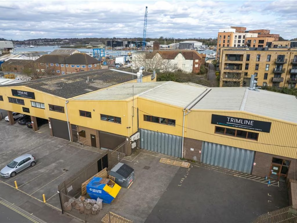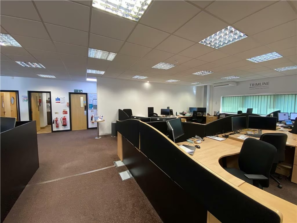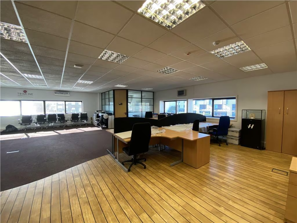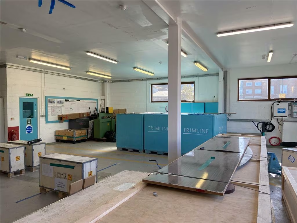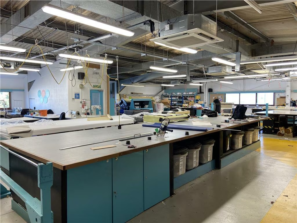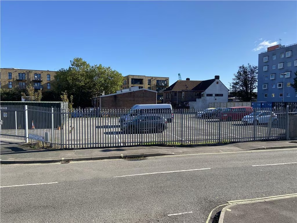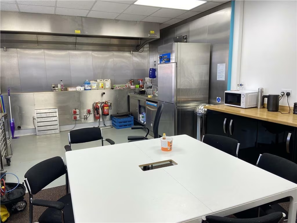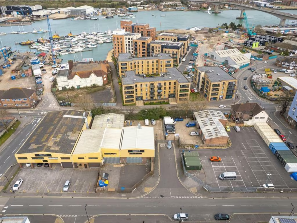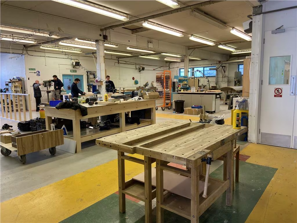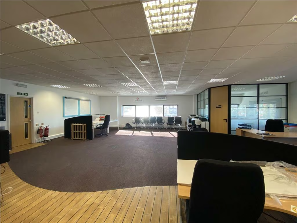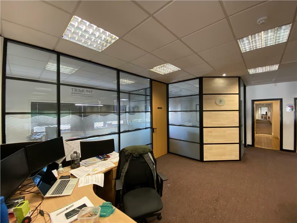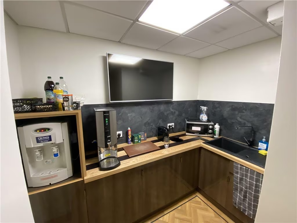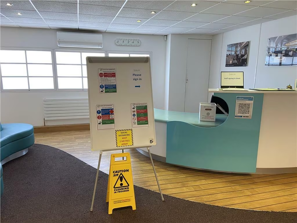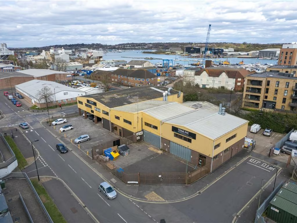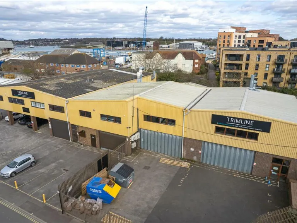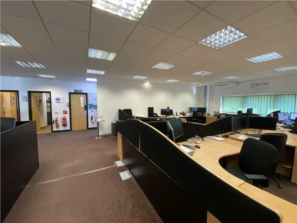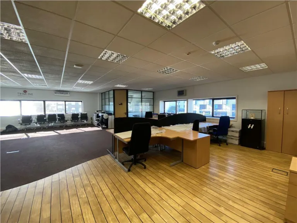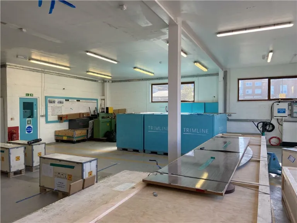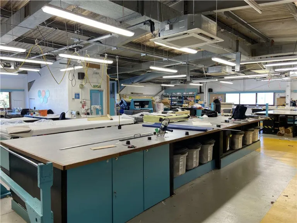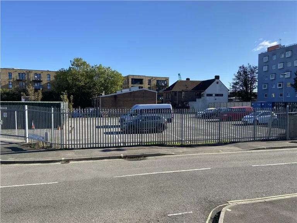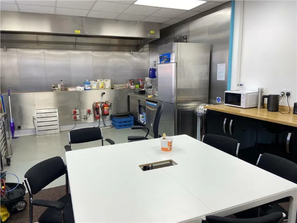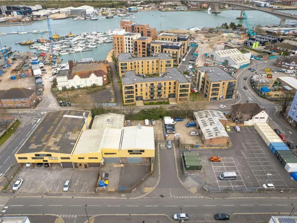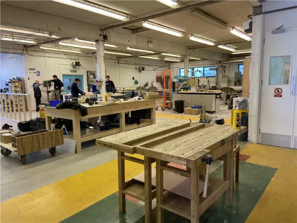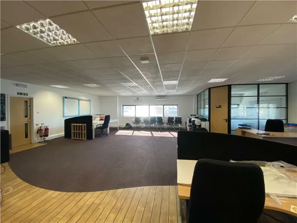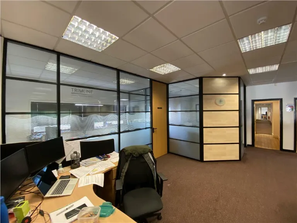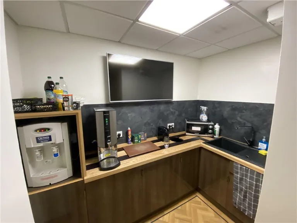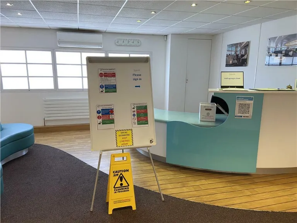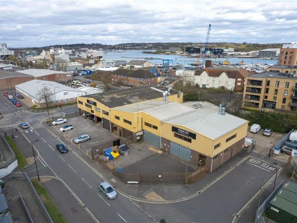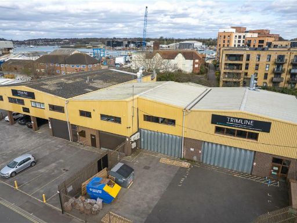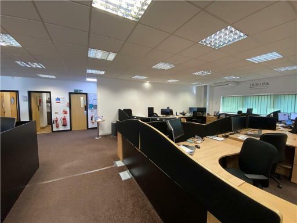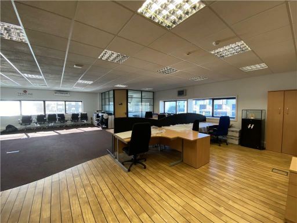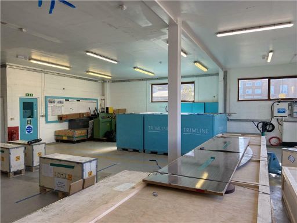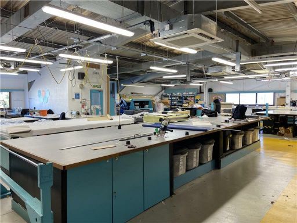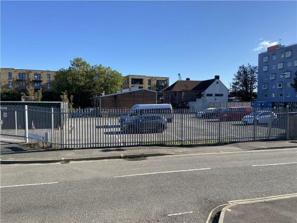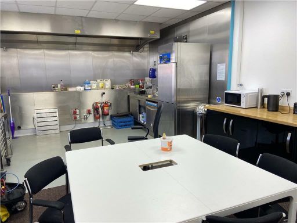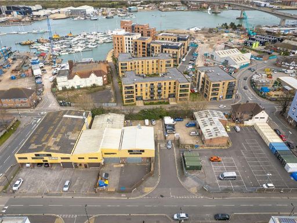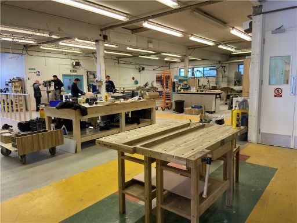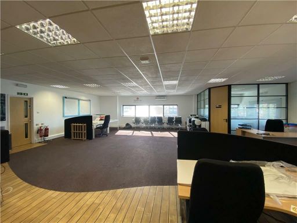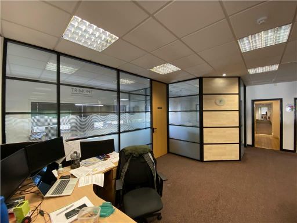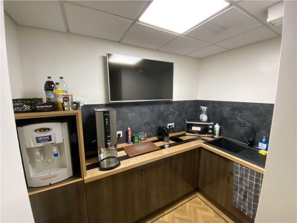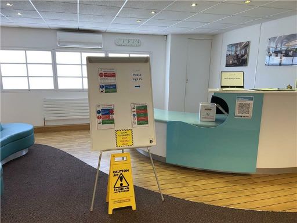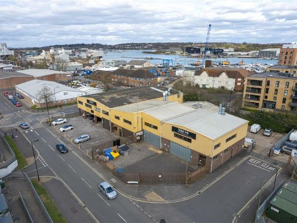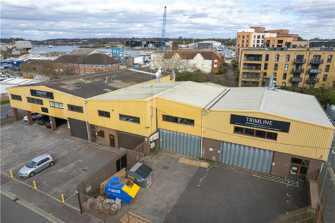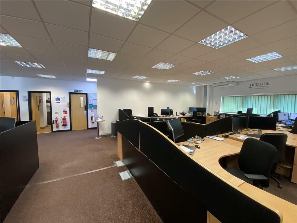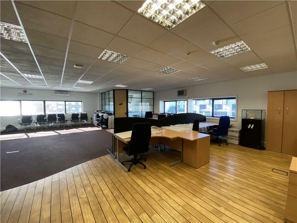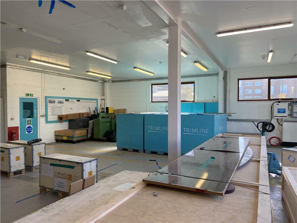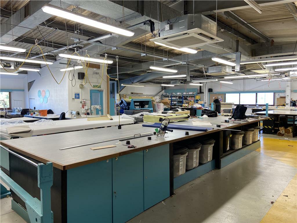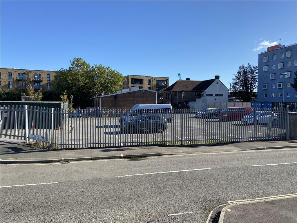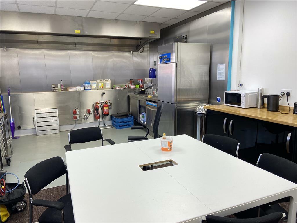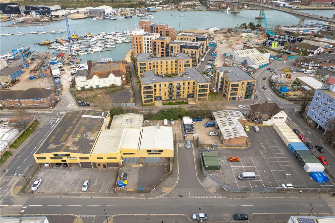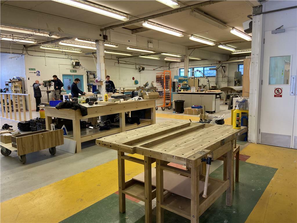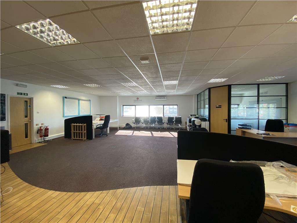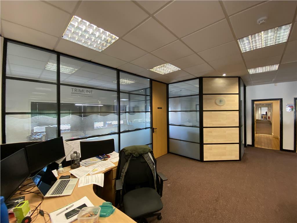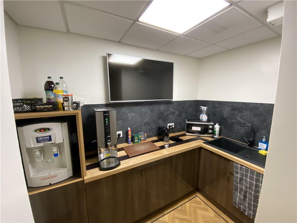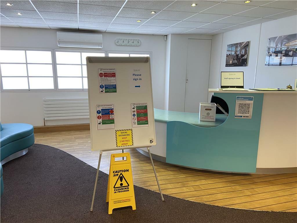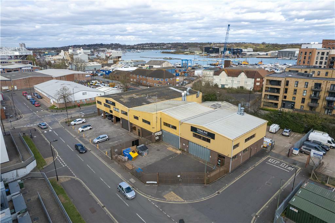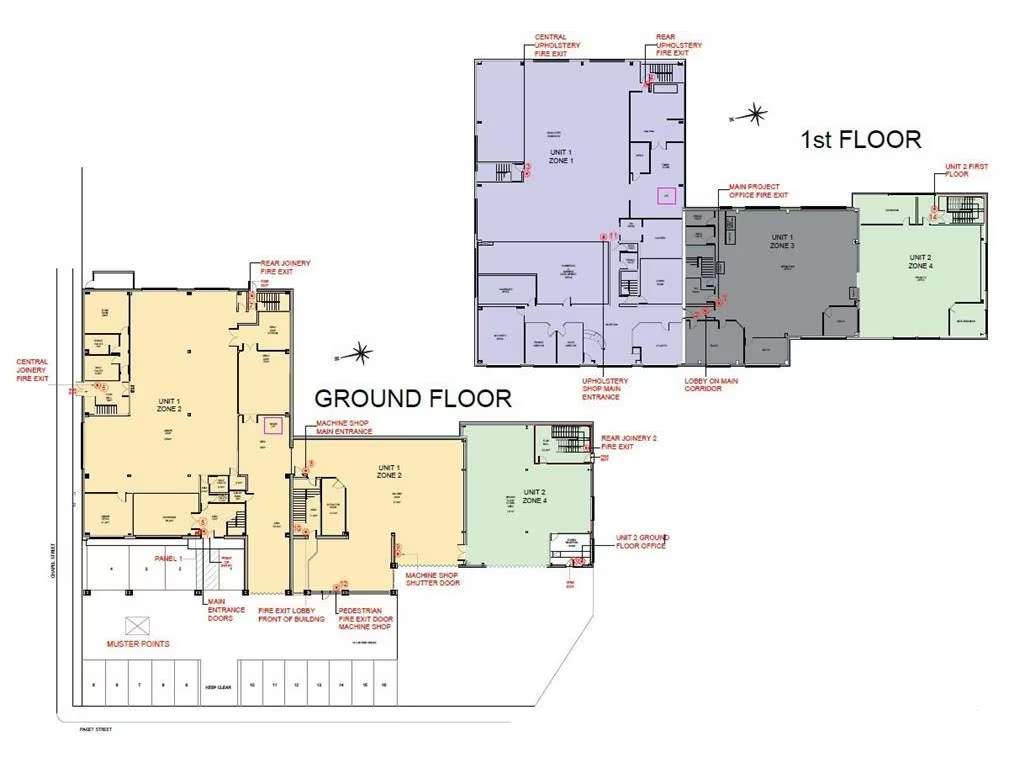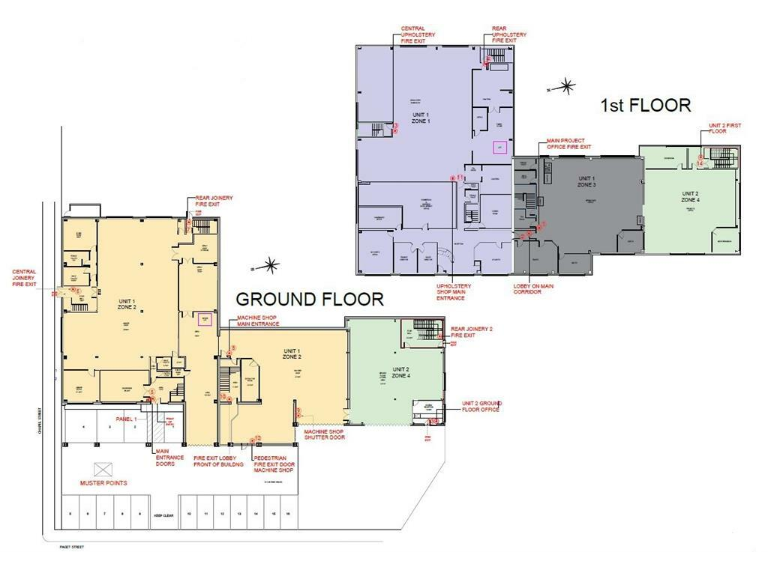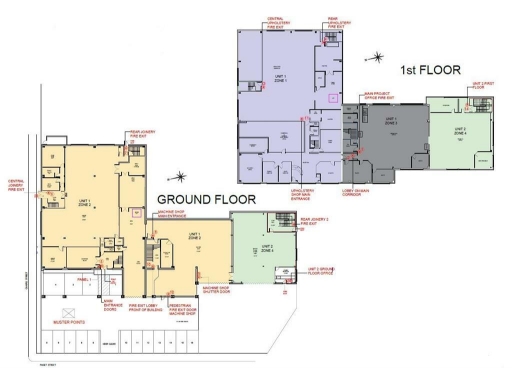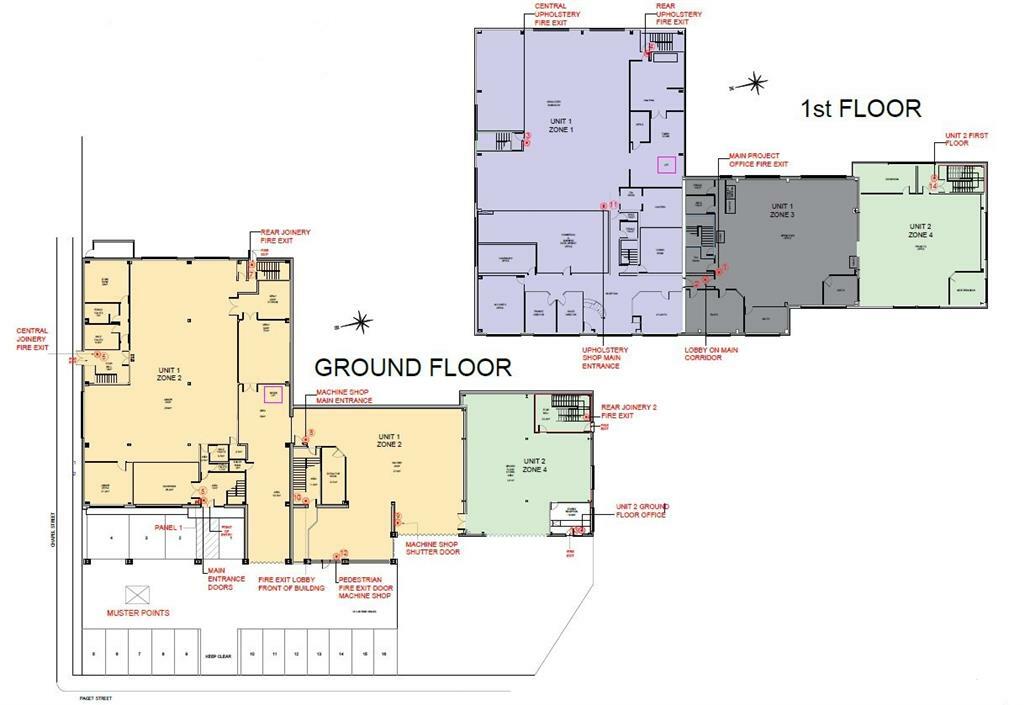Summary - 1-3 Paget Street,SOUTHAMPTON,SO14 5GN SO14 5GN
1 bed 1 bath Light Industrial
Substantial freehold industrial site with offices, yard and positive pre-app for 140 homes..
- Freehold light industrial site of approx. 22,747 sq ft
- First-floor fitted offices with LED lighting and cassette AC
- Goods lift, multiple roller shutters and high eaves in places
- Large fenced yard plus adjacent 0.37-acre car park
- Pre-App positively received for 140 homes STTP (subject to consent)
- High flood risk — mitigation likely required for redevelopment
- Located in central Southampton; high local crime reported
- Price £2,500,000 — reflects industrial use and development potential
A substantial freehold light industrial site in central Southampton, presented as a long-running commercial facility with excellent redevelopment upside. The property extends to approximately 22,747 sq ft across three interlinked units, with first-floor fitted offices, a goods lift and generous external yard plus an adjacent 0.37-acre car park. Current fittings include LED lighting, UPVC double glazing and cassette air conditioning, making the offices immediately usable for trade occupiers.
The site has strong development potential: a Pre-Application submission to Southampton City Council for 140 residential homes was positively received by the Local Planning Authority, indicating realistic scope for a residential conversion subject to formal consent. Its location in a busy city neighbourhood close to transport routes and amenities supports both continued industrial use and alternative higher-value uses if planning is granted.
Buyers should note material constraints: the site lies in a high flood risk area and is in a part of the city with elevated crime levels. These factors will influence insurance, design mitigation, remediation costs and viability for residential conversion. Any purchaser intending to redevelop should factor in flood resilience measures, potential abnormal costs and the planning process timescale.
For investors or owner-occupiers seeking scale and flexibility, this property offers immediate industrial functionality plus a clear planning-led value pathway. The freehold price reflects both the operational asset and its long-term redevelopment optionality, but professional due diligence on flood risk, security requirements and detailed planning feasibility is essential before exchange.
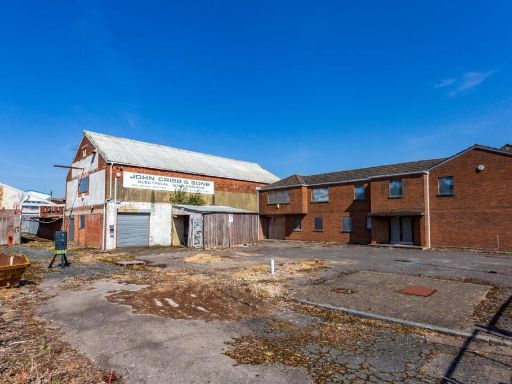 Light industrial facility for sale in 20 – 25 Chapel Road, 20-25 Chapel Road, Southampton, SO14 5GL, SO14 — £600,000 • 1 bed • 1 bath • 9386 ft²
Light industrial facility for sale in 20 – 25 Chapel Road, 20-25 Chapel Road, Southampton, SO14 5GL, SO14 — £600,000 • 1 bed • 1 bath • 9386 ft²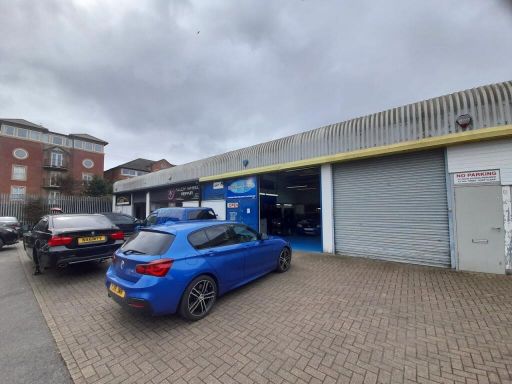 Warehouse for sale in Unit 13, Longbridge Industrial Park, Southampton, SO14 3FL, SO14 — £130,000 • 1 bed • 1 bath • 836 ft²
Warehouse for sale in Unit 13, Longbridge Industrial Park, Southampton, SO14 3FL, SO14 — £130,000 • 1 bed • 1 bath • 836 ft²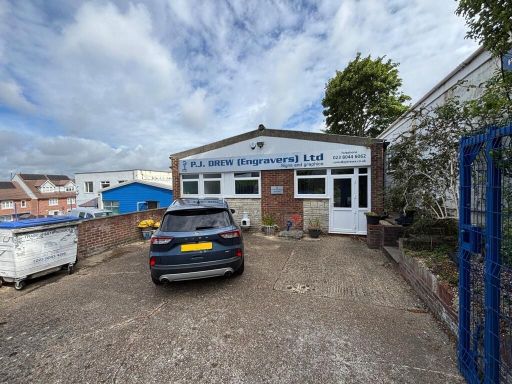 Light industrial facility for sale in 7-8, Lower Vicarage Road, Southampton, Hampshire, SO19 7RJ, SO19 — £285,000 • 1 bed • 1 bath • 2988 ft²
Light industrial facility for sale in 7-8, Lower Vicarage Road, Southampton, Hampshire, SO19 7RJ, SO19 — £285,000 • 1 bed • 1 bath • 2988 ft²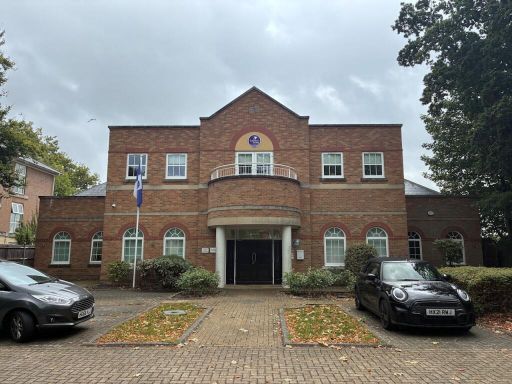 Office for sale in Seafarer House, 74 St. Annes Road, Southampton, SO19 9FF, SO19 — £800,000 • 1 bed • 1 bath • 4436 ft²
Office for sale in Seafarer House, 74 St. Annes Road, Southampton, SO19 9FF, SO19 — £800,000 • 1 bed • 1 bath • 4436 ft²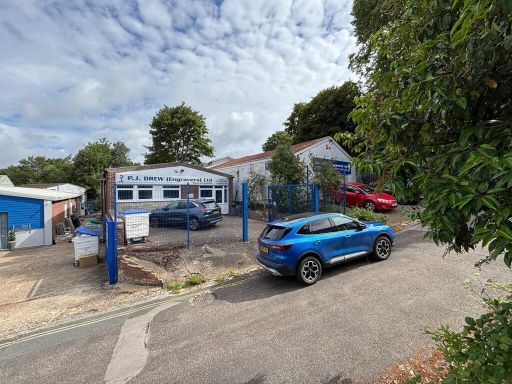 Light industrial facility for sale in 7, 8 & 9 Lower Vicarage Road, Southampton, Hampshire, SO19 7RJ, SO19 — £460,000 • 1 bed • 1 bath • 4550 ft²
Light industrial facility for sale in 7, 8 & 9 Lower Vicarage Road, Southampton, Hampshire, SO19 7RJ, SO19 — £460,000 • 1 bed • 1 bath • 4550 ft²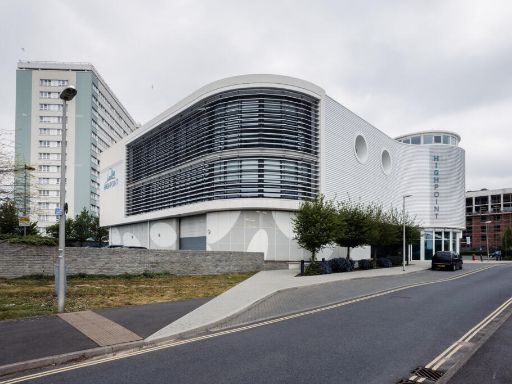 Office for sale in Highpoint Venue, Bursledon Road, Southampton, Hampshire, SO19 8BR, SO19 — POA • 1 bed • 1 bath
Office for sale in Highpoint Venue, Bursledon Road, Southampton, Hampshire, SO19 8BR, SO19 — POA • 1 bed • 1 bath