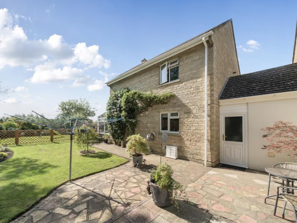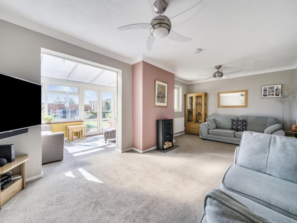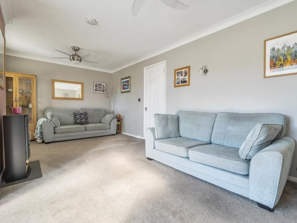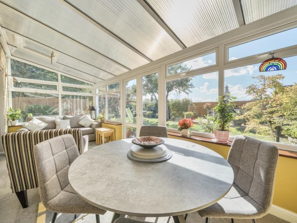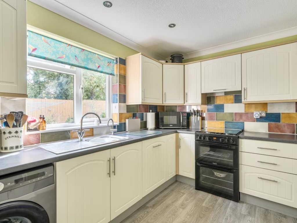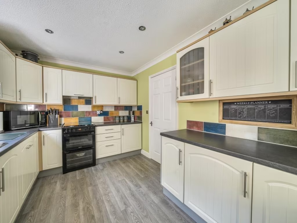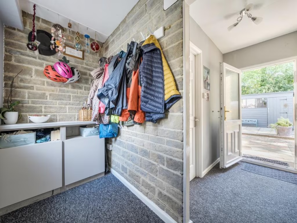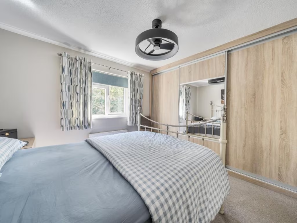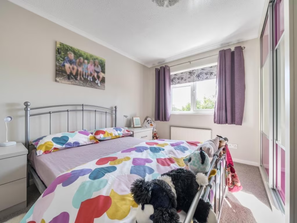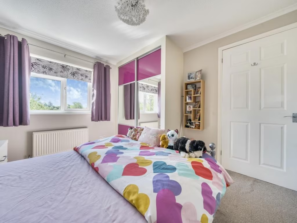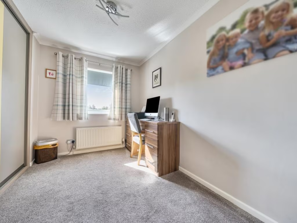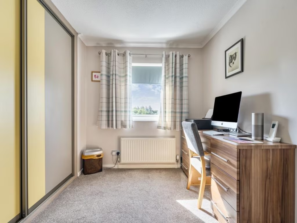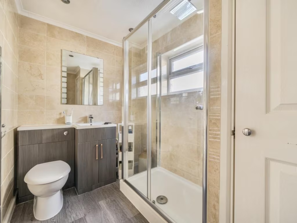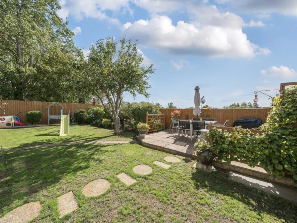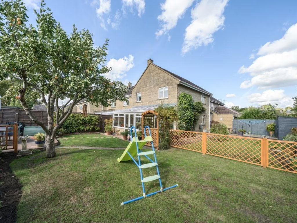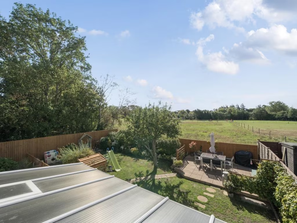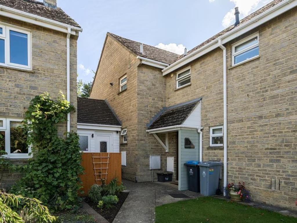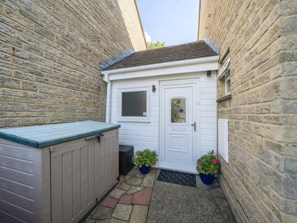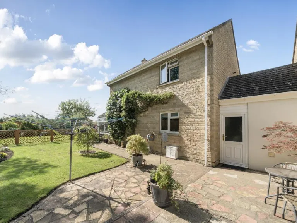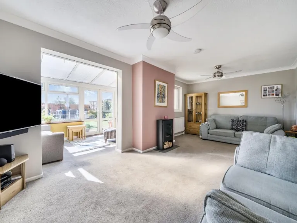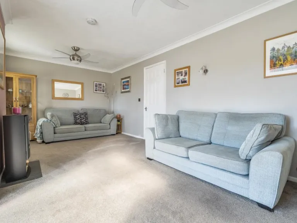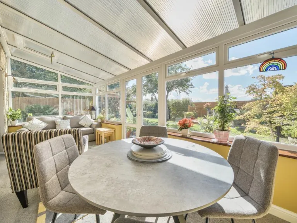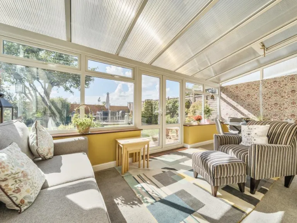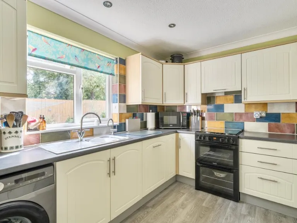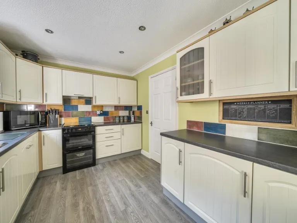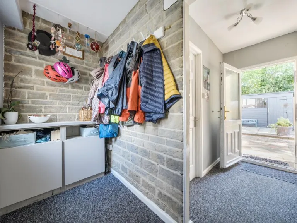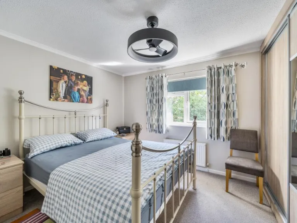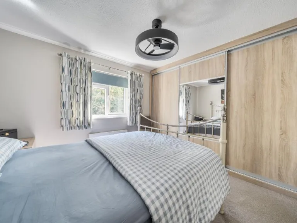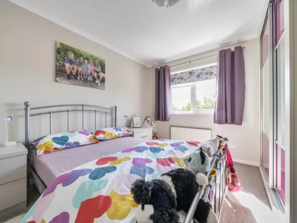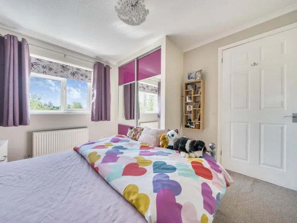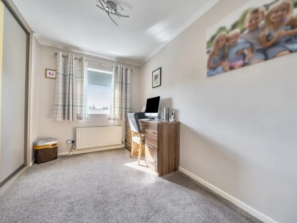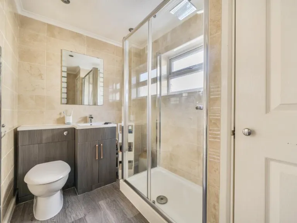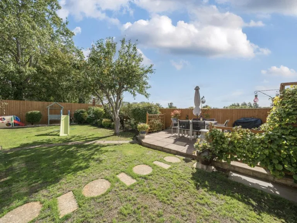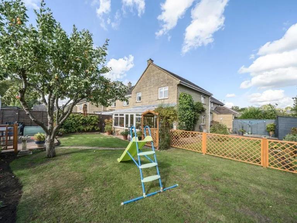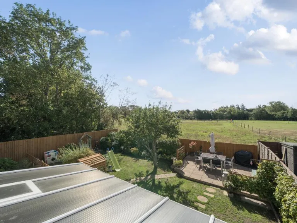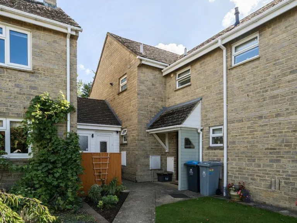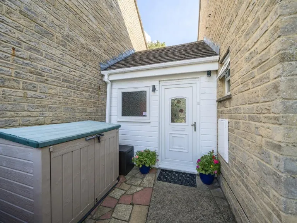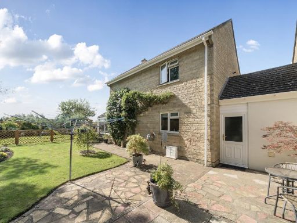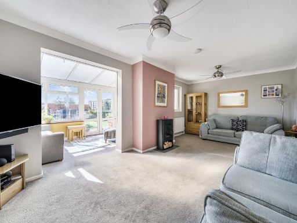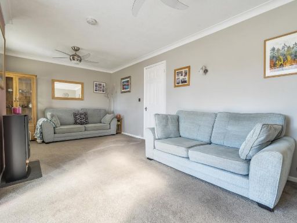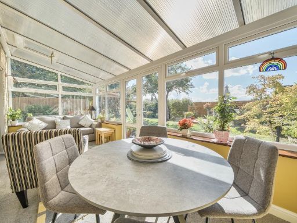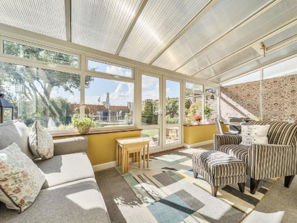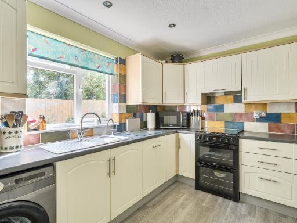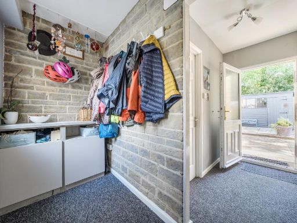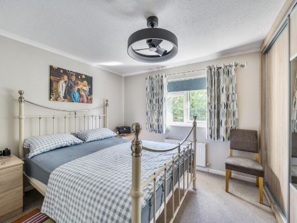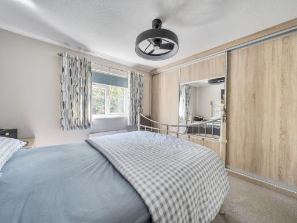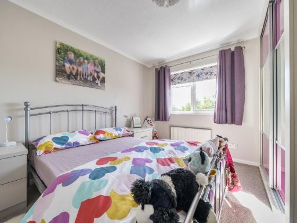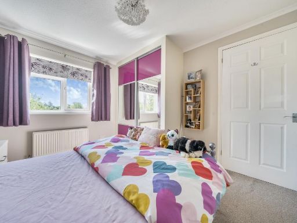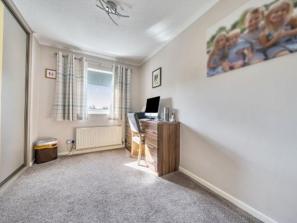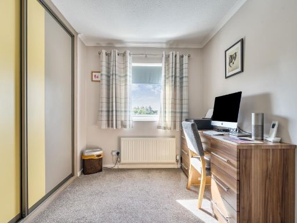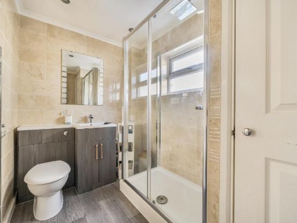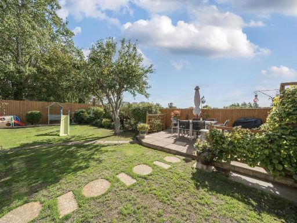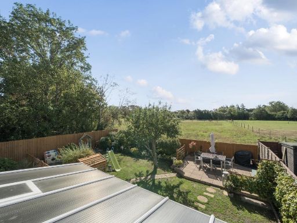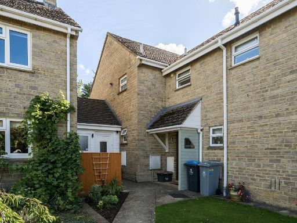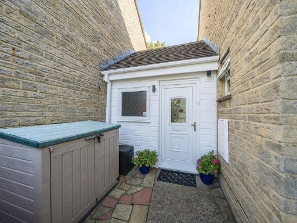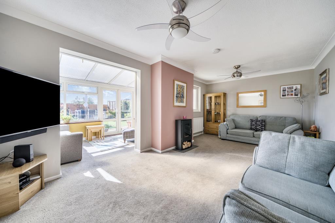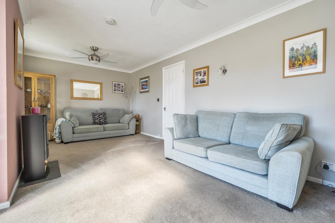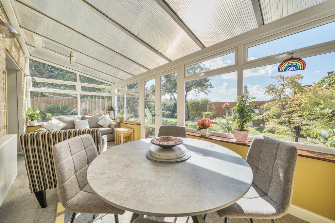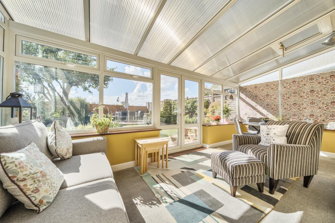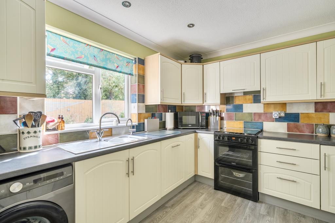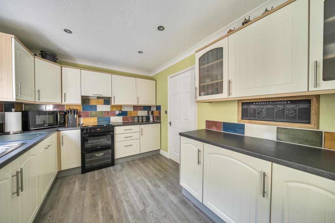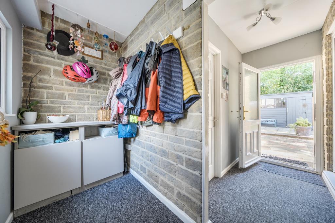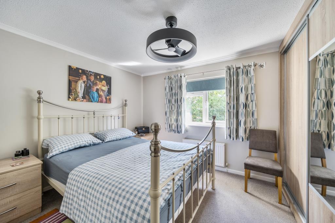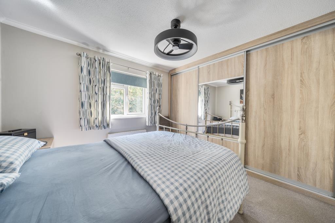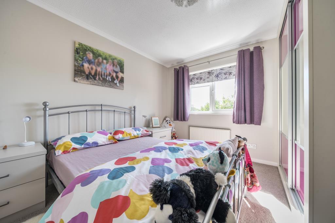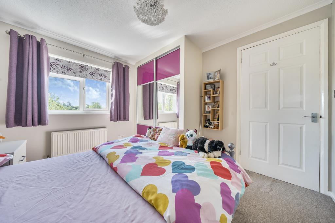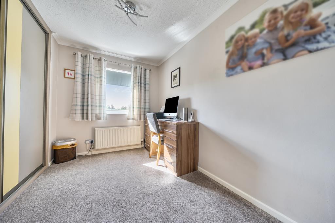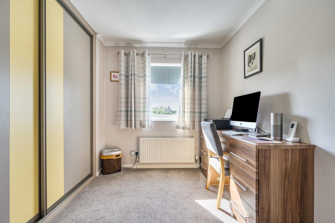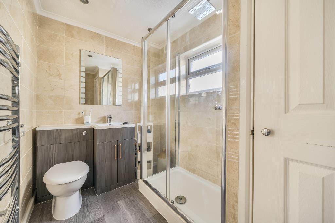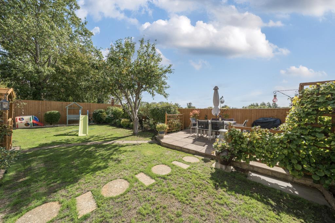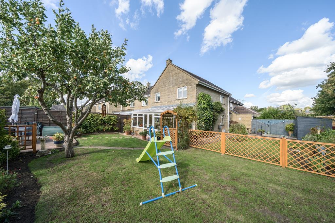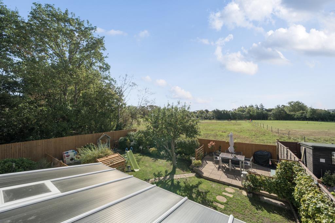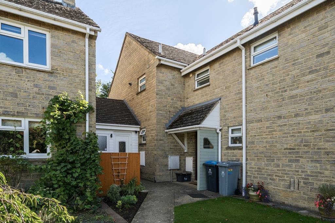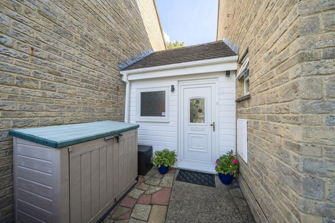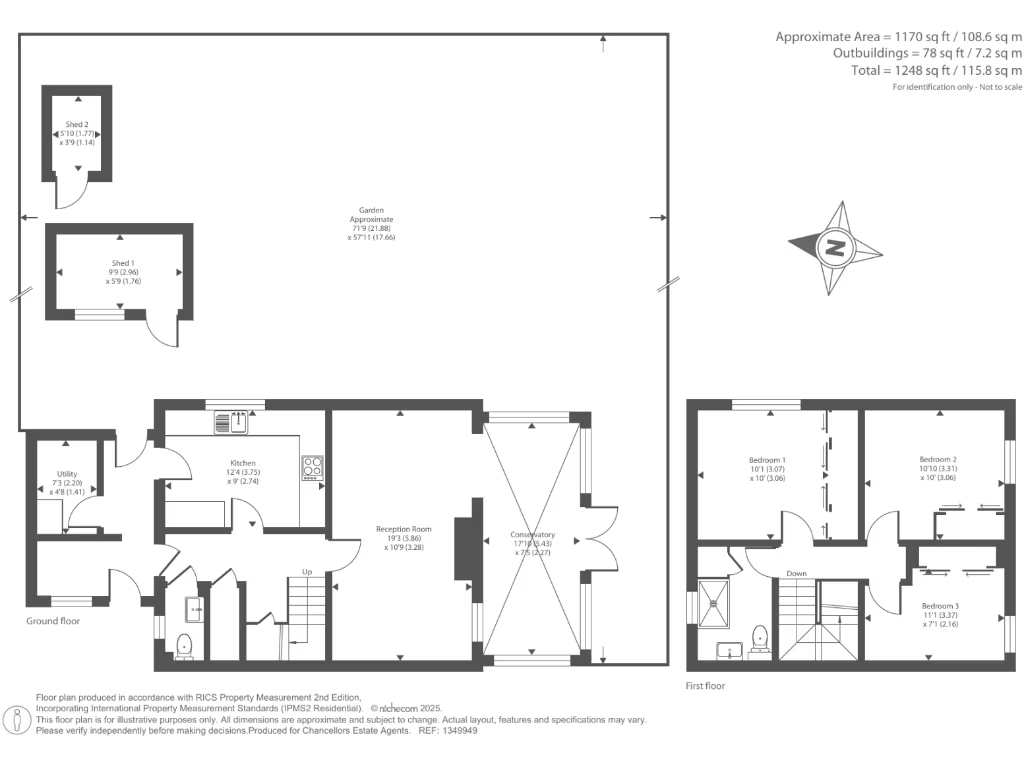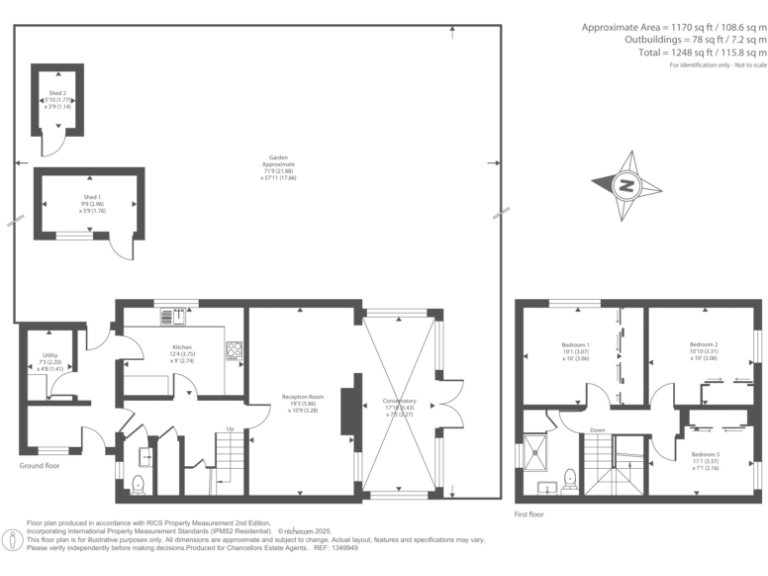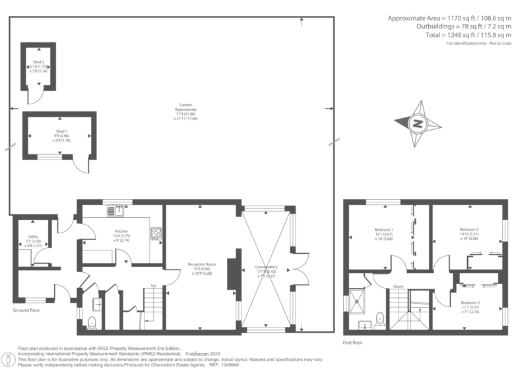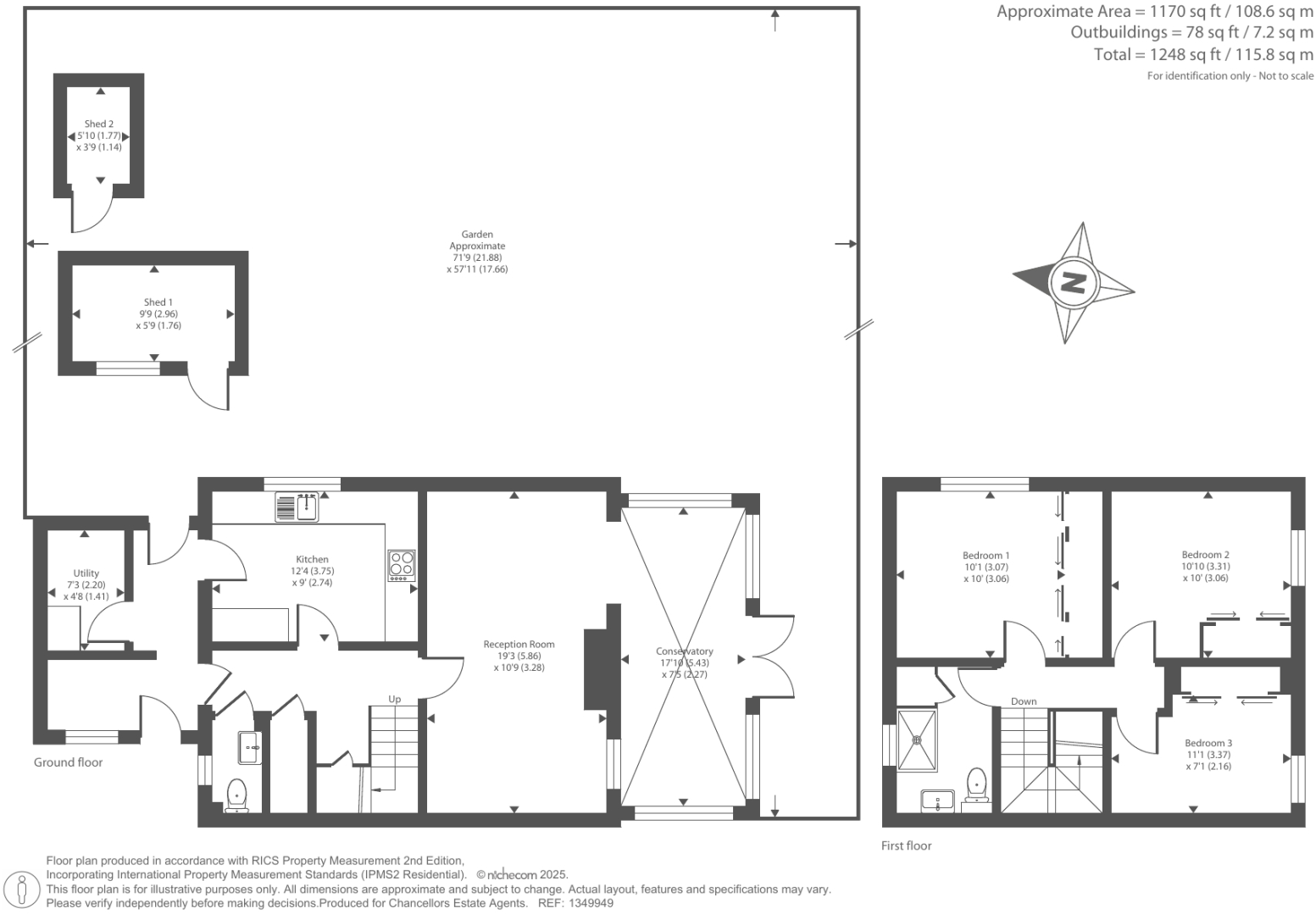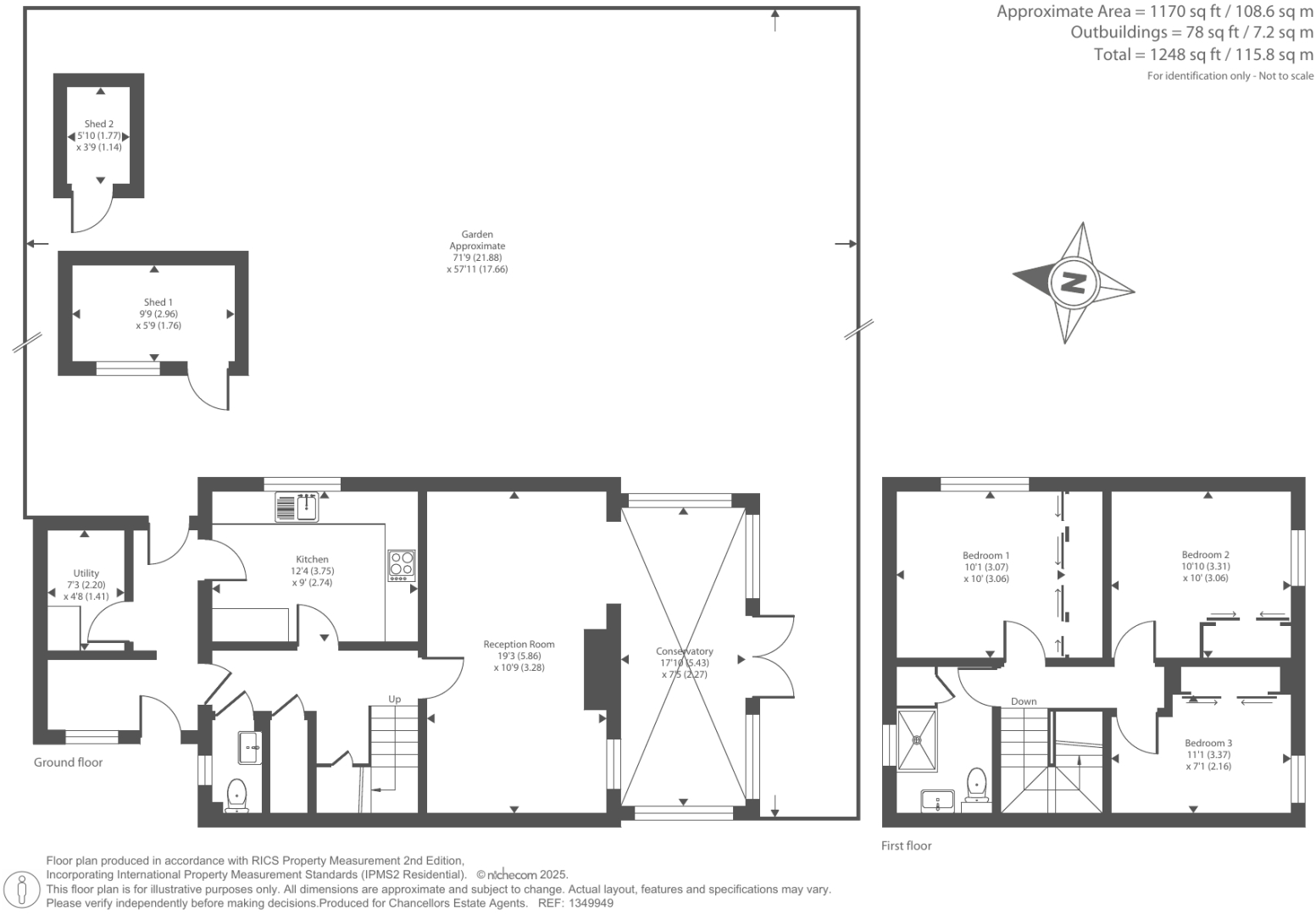Summary - Eynsham, Oxfordshire, OX29 OX29 4QE
3 bed 1 bath End of Terrace
Three double bedrooms, south-facing garden backing onto fields — ideal for growing families and commuters.
Three double bedrooms with fitted wardrobes
This linked end-of-terrace home offers comfortable family living across two floors with about 1,170–1,200 sq ft of space. The ground floor has a spacious reception room, conservatory, fitted kitchen, utility and cloakroom, while three double bedrooms and a contemporary family shower room occupy the first floor. Large south-facing rear gardens back directly onto open fields, giving a strong sense of space and privacy.
Practical features include fitted wardrobes in the bedrooms, useful understairs and walk-in storage, and unallocated off-street parking for residents and visitors. The property was constructed in the 1980s and benefits from mains gas central heating and double glazing (installed before 2002), though some windows or insulation upgrades may be worth considering over time.
Location is a key strength: Eynsham sits conveniently between Oxford and Witney with good bus links and a nearby train station at Hanborough for commuting to London. Local schools — including a highly rated state primary and an outstanding secondary — and village amenities suit family life. Note there is only one family shower room, and the parking is unallocated hardstanding rather than a private garage.
Overall this freehold home will suit growing families seeking outdoor space and countryside views close to commuter links. Buyers looking for fully modernised glazing or dedicated parking should factor potential upgrade costs into their plans.
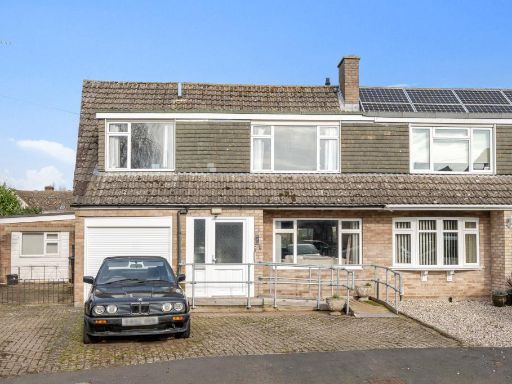 3 bedroom semi-detached house for sale in Eynsham, Oxfordshire, OX29 — £400,000 • 3 bed • 1 bath • 1245 ft²
3 bedroom semi-detached house for sale in Eynsham, Oxfordshire, OX29 — £400,000 • 3 bed • 1 bath • 1245 ft²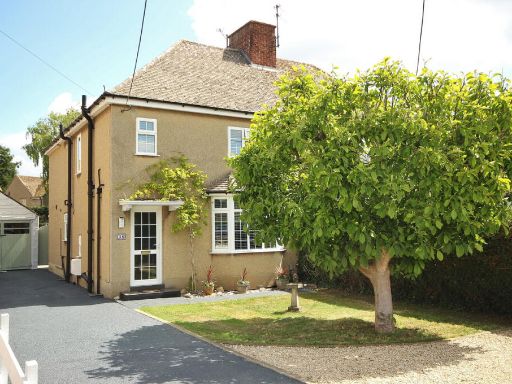 3 bedroom semi-detached house for sale in Old Witney Road, Eynsham, OX29 — £525,000 • 3 bed • 2 bath • 1356 ft²
3 bedroom semi-detached house for sale in Old Witney Road, Eynsham, OX29 — £525,000 • 3 bed • 2 bath • 1356 ft²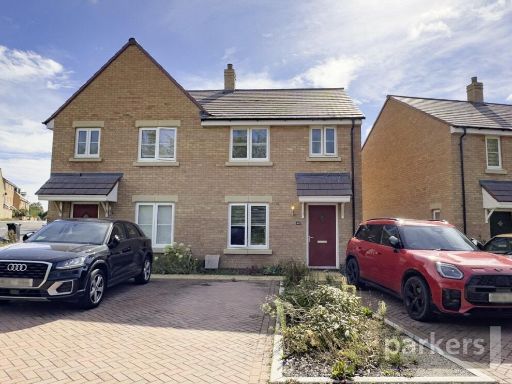 3 bedroom semi-detached house for sale in Thornbury Road, Eynsham, Witney, Oxfordshire, OX29 — £400,000 • 3 bed • 2 bath • 717 ft²
3 bedroom semi-detached house for sale in Thornbury Road, Eynsham, Witney, Oxfordshire, OX29 — £400,000 • 3 bed • 2 bath • 717 ft²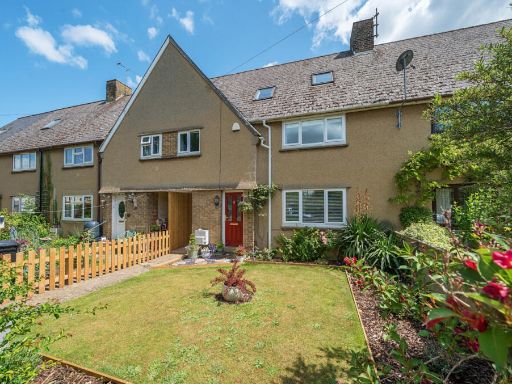 4 bedroom terraced house for sale in Wytham View, Eynsham, Witney, OX29 — £499,950 • 4 bed • 3 bath • 1832 ft²
4 bedroom terraced house for sale in Wytham View, Eynsham, Witney, OX29 — £499,950 • 4 bed • 3 bath • 1832 ft²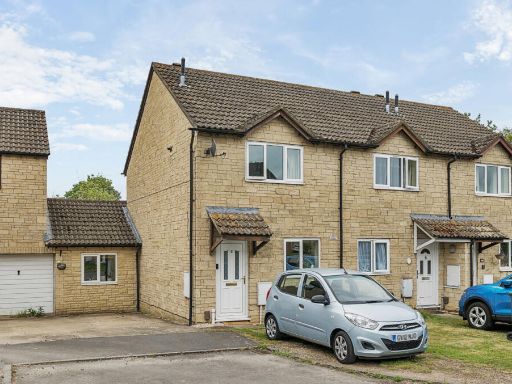 2 bedroom end of terrace house for sale in Dovehouse Close, Eynsham, Witney, OX29 — £325,000 • 2 bed • 1 bath • 758 ft²
2 bedroom end of terrace house for sale in Dovehouse Close, Eynsham, Witney, OX29 — £325,000 • 2 bed • 1 bath • 758 ft²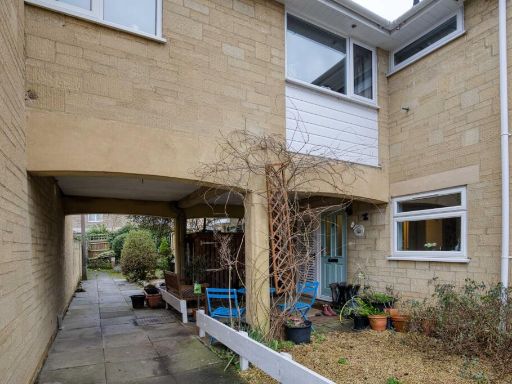 3 bedroom terraced house for sale in Newland Close, Eynsham, OX29 — £370,000 • 3 bed • 1 bath • 786 ft²
3 bedroom terraced house for sale in Newland Close, Eynsham, OX29 — £370,000 • 3 bed • 1 bath • 786 ft²