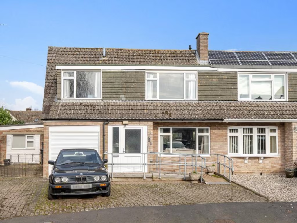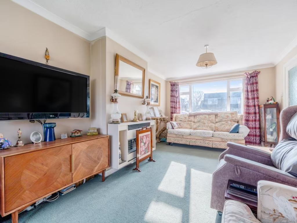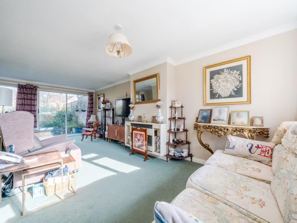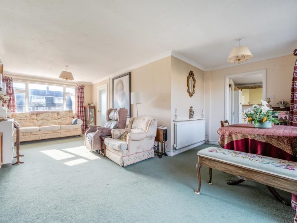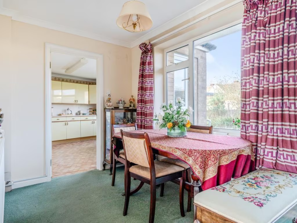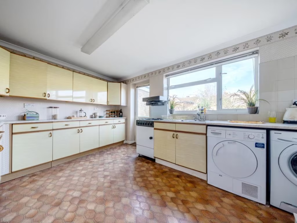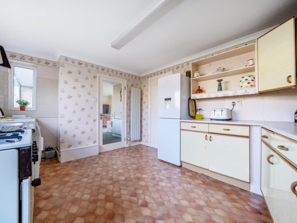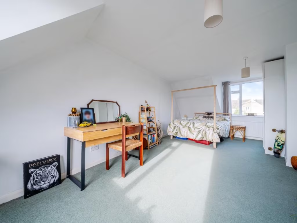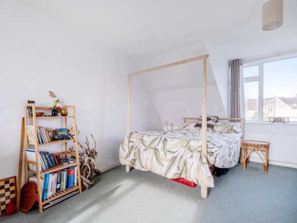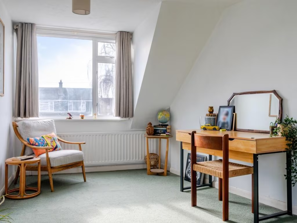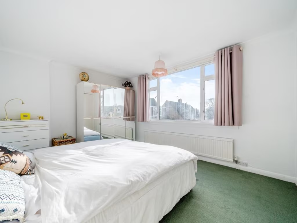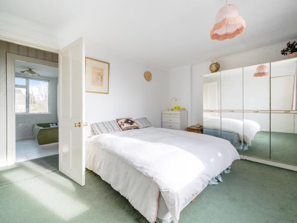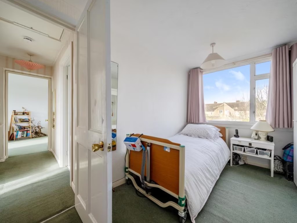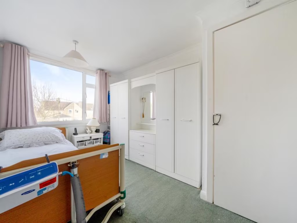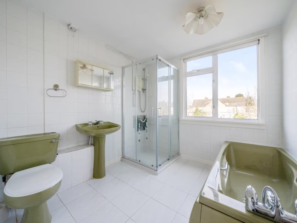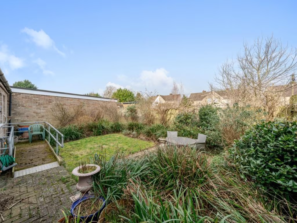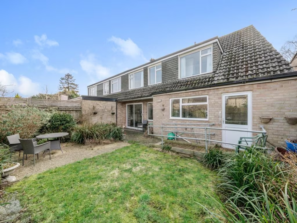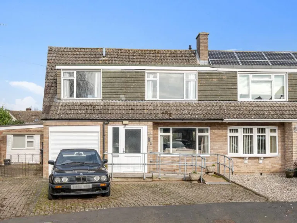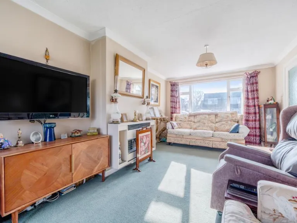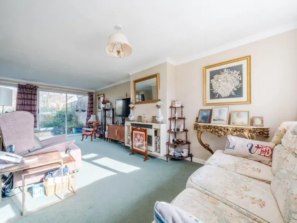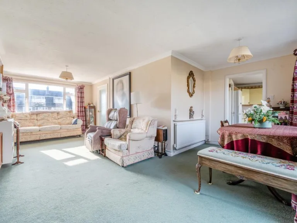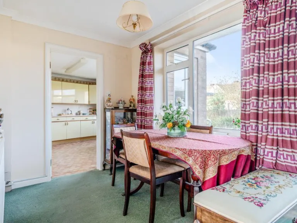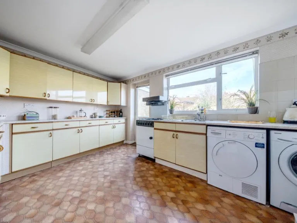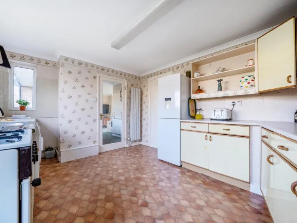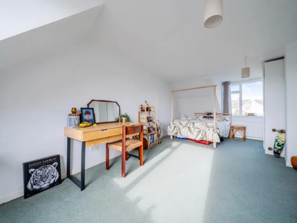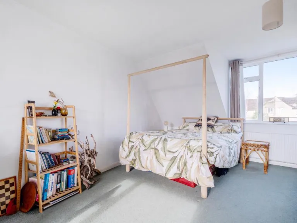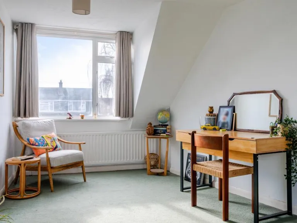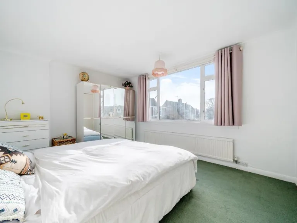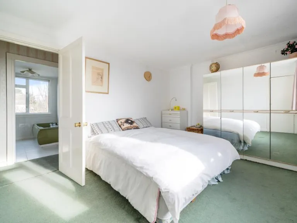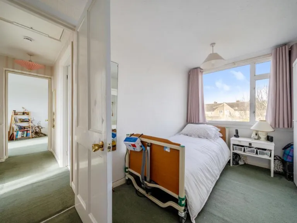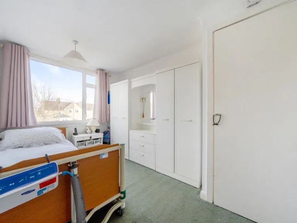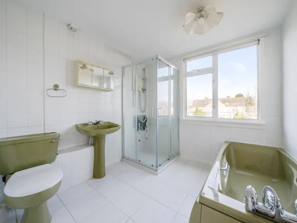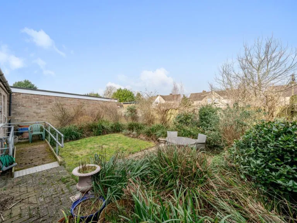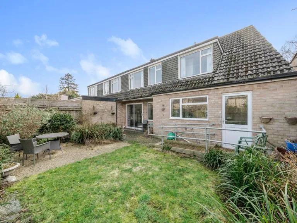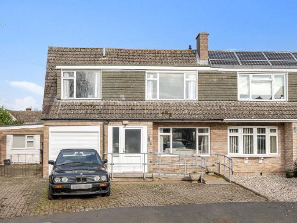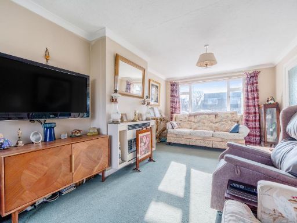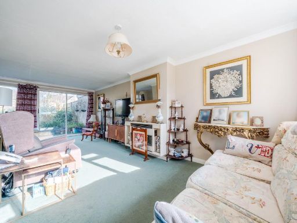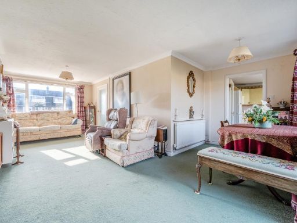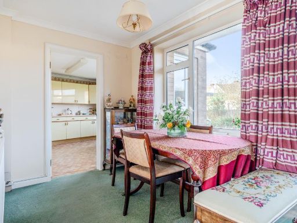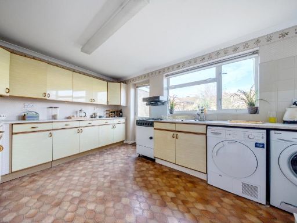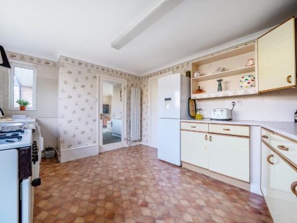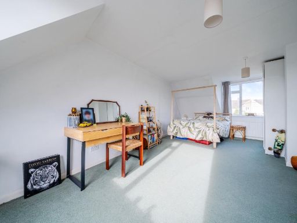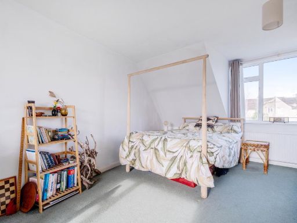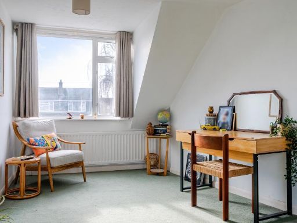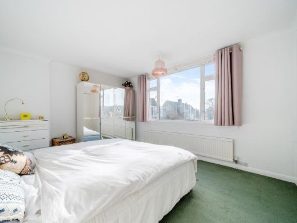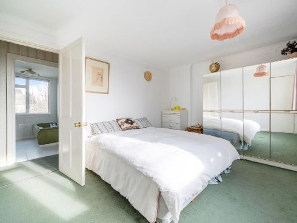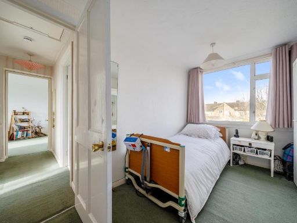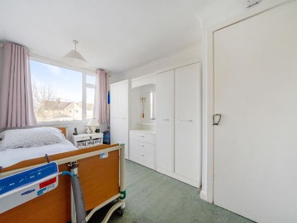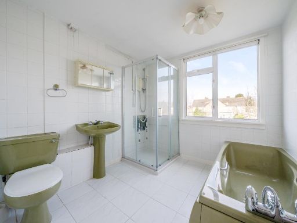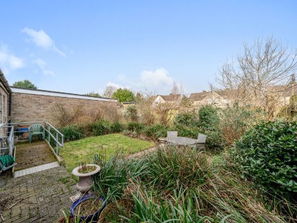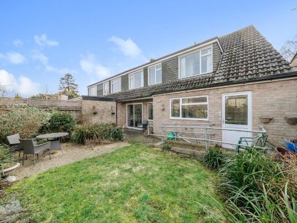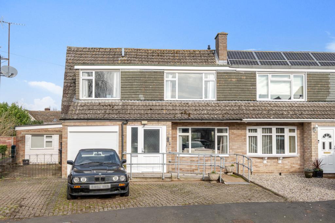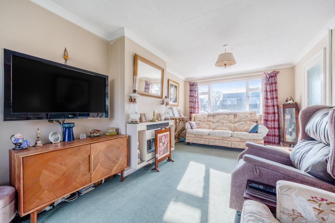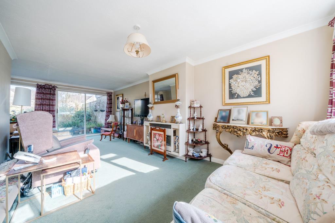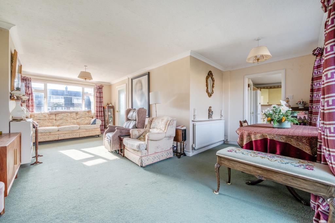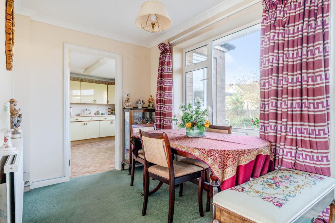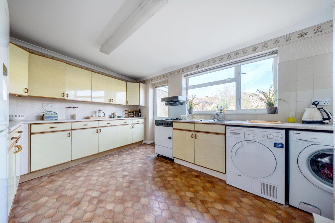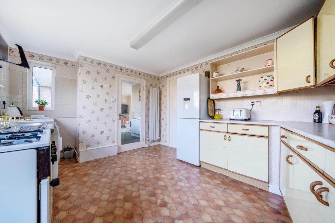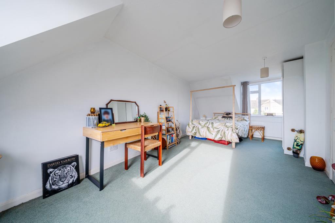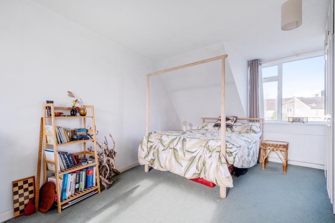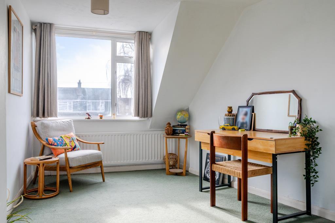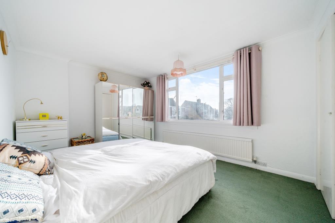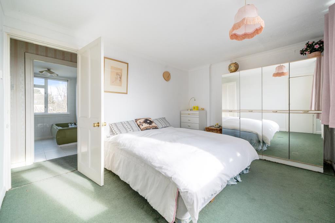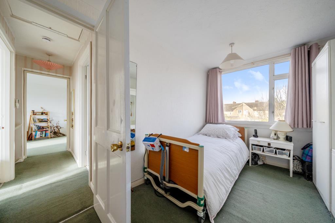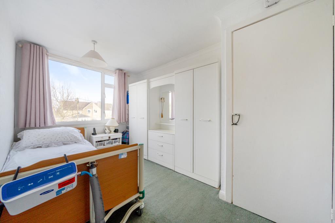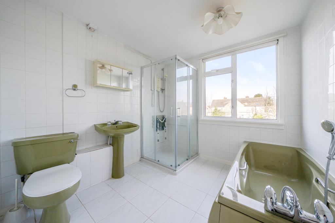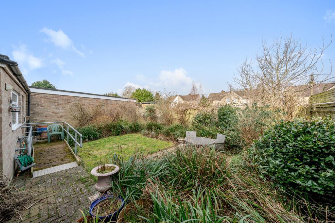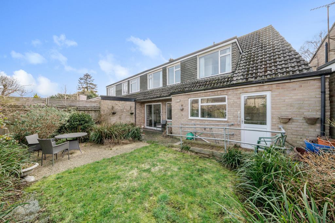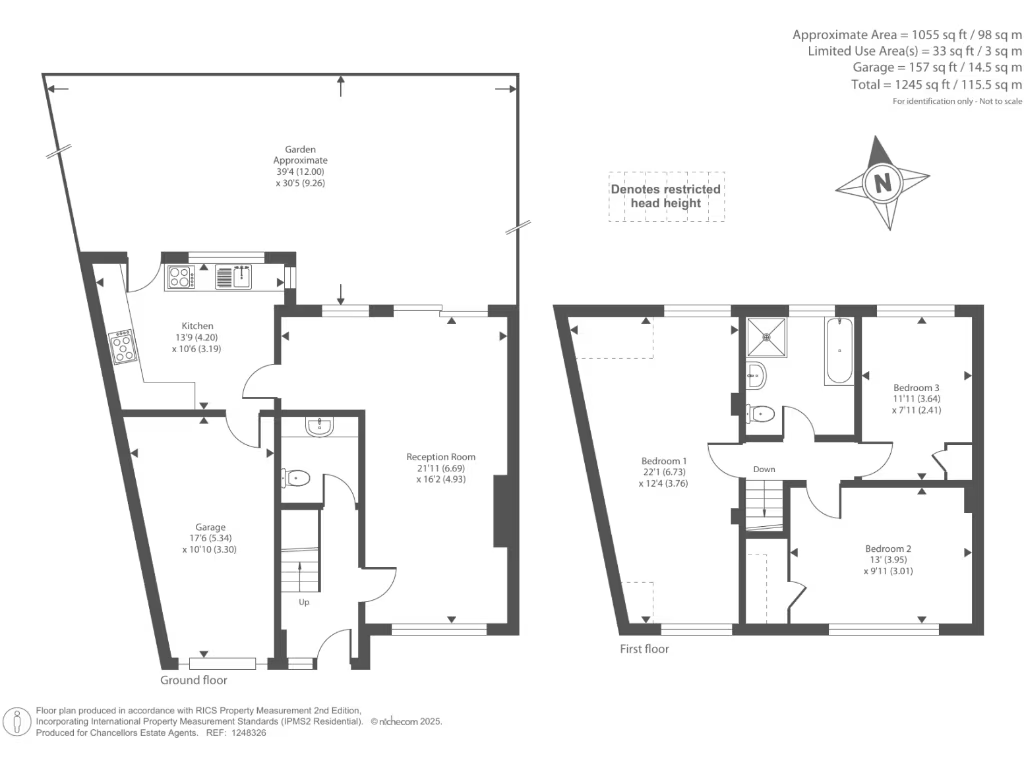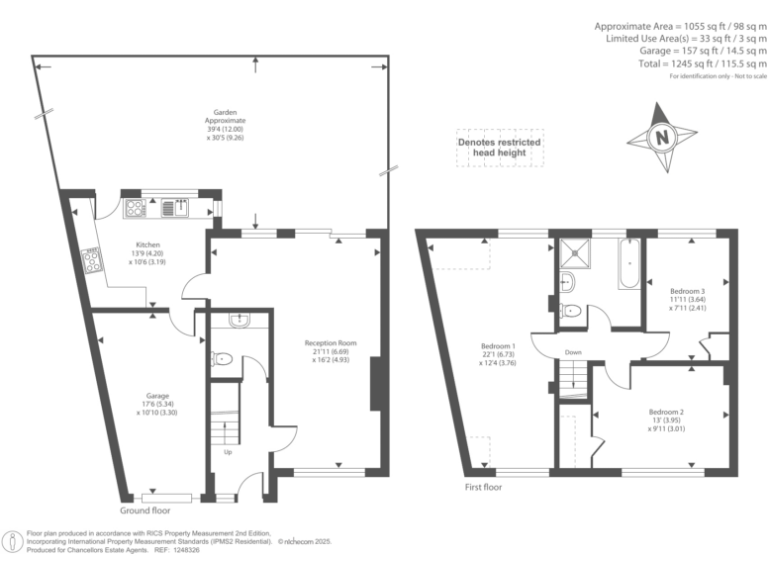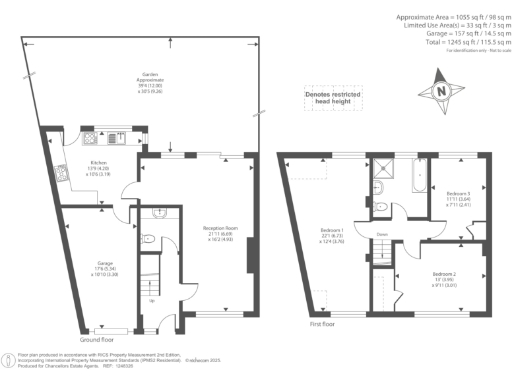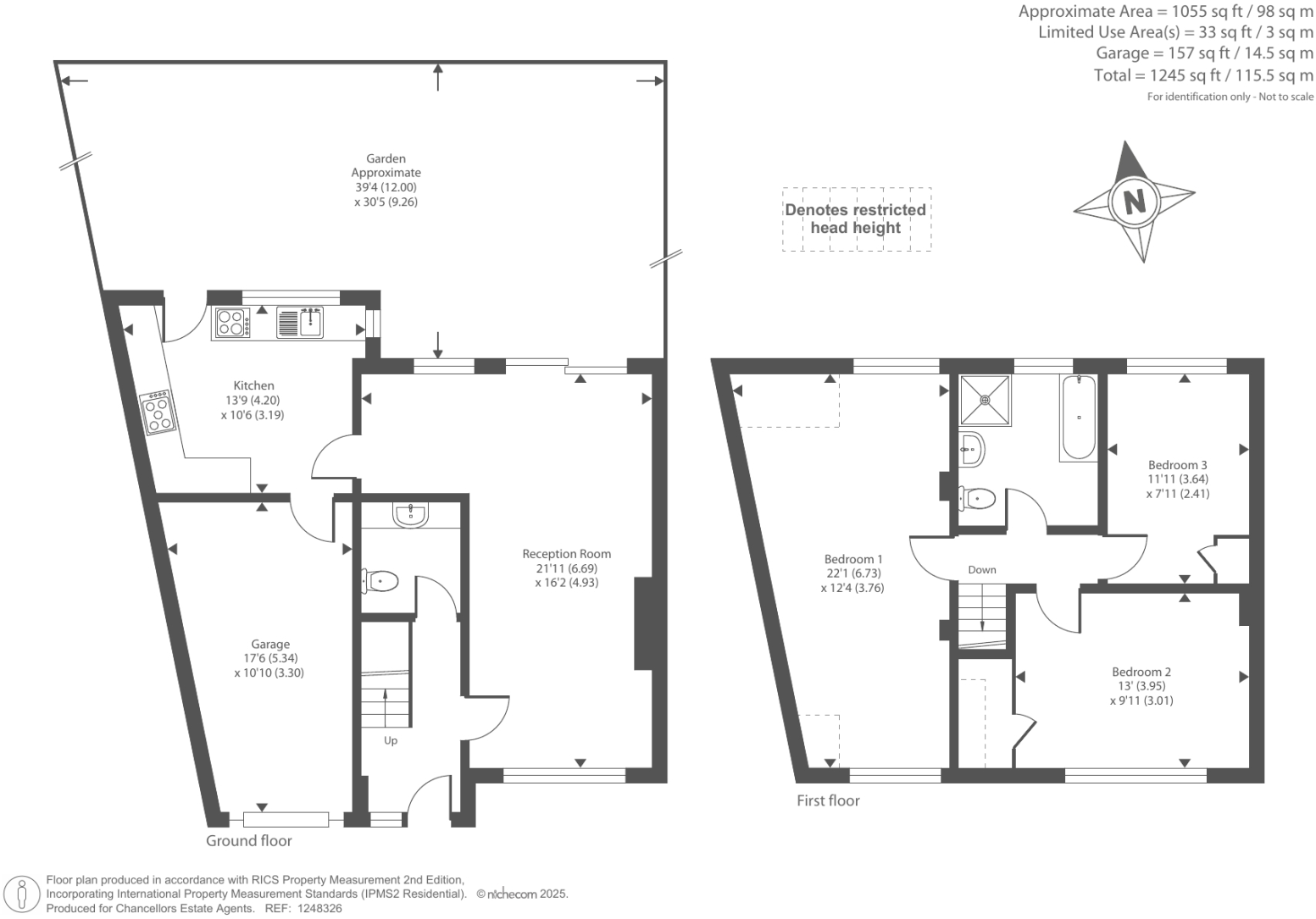Summary - Eynsham, Oxfordshire, OX29 OX29 4QY
3 bed 1 bath Semi-Detached
1950s family home with garden, parking and clear extension potential.
Three double bedrooms with built‑in wardrobes
Set in a quiet Eynsham cul-de-sac, this semi‑detached 1950s family home offers about 1,245 sq ft across two floors and a private 40 ft rear garden. The L-shaped reception room with sliding doors gives clear living and dining zones, while a separate kitchen and cloakroom support everyday family routines. Solar panels and double glazing are already fitted.
The house presents straightforward, high‑value potential: the integral garage can convert to a second reception room and the large principal bedroom could be remodelled into two double bedrooms — useful for growing families or those seeking rental income. Off‑street parking for two cars and good local schools make the location particularly family-friendly.
There are some practical issues to note. Decorative finishes are dated and there is a reported mould risk in the living room; the cavity walls are assumed uninsulated, so further energy upgrades may be needed. The property will benefit from modernisation throughout rather than being move‑in ready. Council tax is moderate and the freehold tenure is clear.
If you want a well‑located, characterful home with tangible scope to add space and value, this property offers a realistic project in a very affluent, low‑crime village with fast broadband and commuter links to Oxford and London.
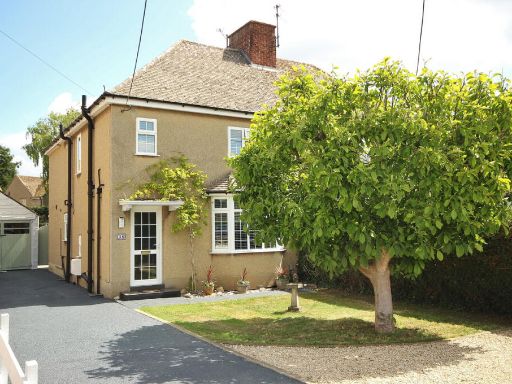 3 bedroom semi-detached house for sale in Old Witney Road, Eynsham, OX29 — £525,000 • 3 bed • 2 bath • 1356 ft²
3 bedroom semi-detached house for sale in Old Witney Road, Eynsham, OX29 — £525,000 • 3 bed • 2 bath • 1356 ft²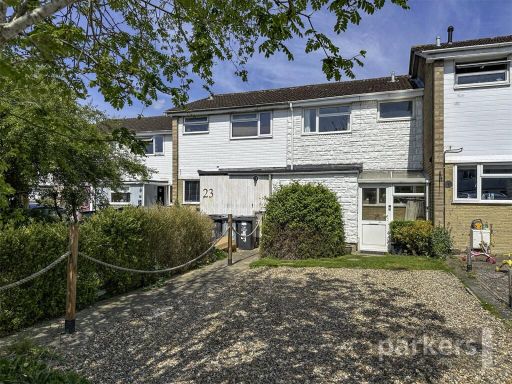 3 bedroom terraced house for sale in Hanborough Close, Eynsham, Witney, Oxfordshire, OX29 — £375,000 • 3 bed • 1 bath • 1037 ft²
3 bedroom terraced house for sale in Hanborough Close, Eynsham, Witney, Oxfordshire, OX29 — £375,000 • 3 bed • 1 bath • 1037 ft²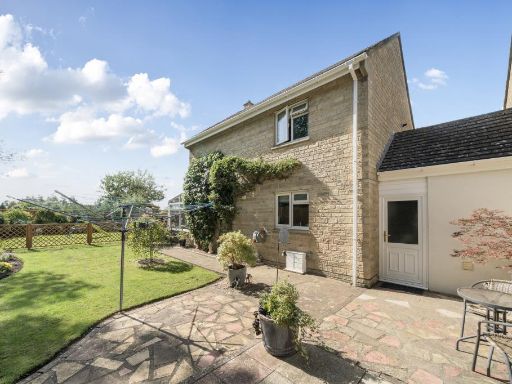 3 bedroom end of terrace house for sale in Eynsham, Oxfordshire, OX29 — £425,000 • 3 bed • 1 bath • 1170 ft²
3 bedroom end of terrace house for sale in Eynsham, Oxfordshire, OX29 — £425,000 • 3 bed • 1 bath • 1170 ft²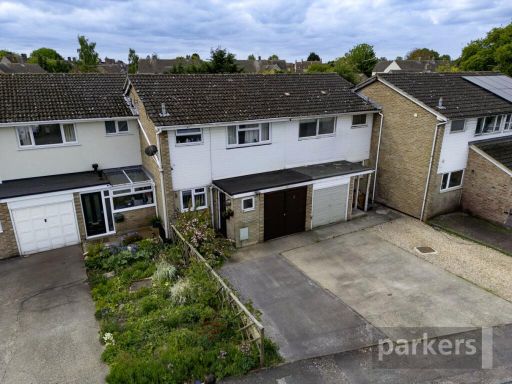 3 bedroom terraced house for sale in Hanborough Close, Eynsham, Witney, Oxfordshire, OX29 — £350,000 • 3 bed • 1 bath • 992 ft²
3 bedroom terraced house for sale in Hanborough Close, Eynsham, Witney, Oxfordshire, OX29 — £350,000 • 3 bed • 1 bath • 992 ft²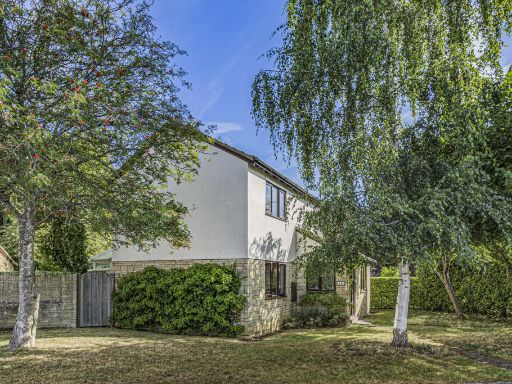 3 bedroom detached house for sale in Dovehouse Close, Eynsham, Oxfordshire, OX29 — £465,000 • 3 bed • 1 bath • 1012 ft²
3 bedroom detached house for sale in Dovehouse Close, Eynsham, Oxfordshire, OX29 — £465,000 • 3 bed • 1 bath • 1012 ft²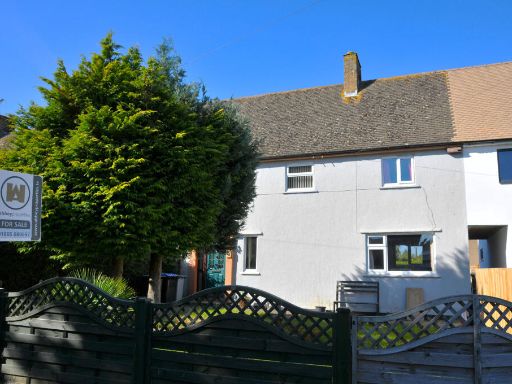 3 bedroom terraced house for sale in Wytham View, Eynsham, Oxfordshire, OX29 — £300,000 • 3 bed • 1 bath • 958 ft²
3 bedroom terraced house for sale in Wytham View, Eynsham, Oxfordshire, OX29 — £300,000 • 3 bed • 1 bath • 958 ft²