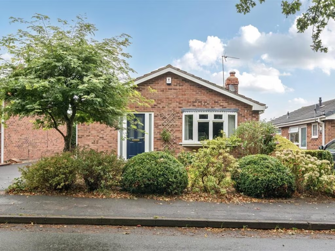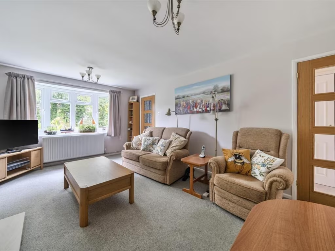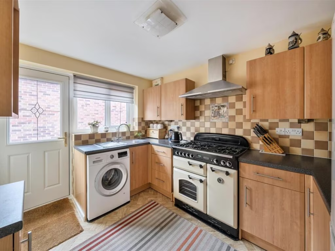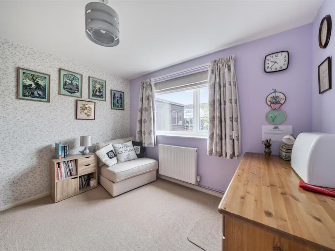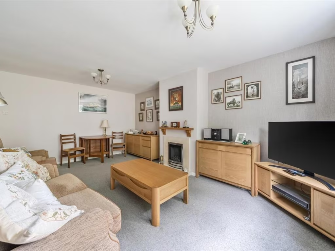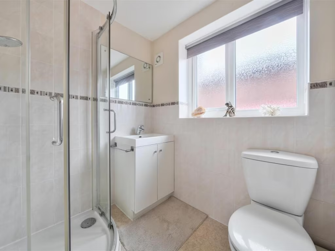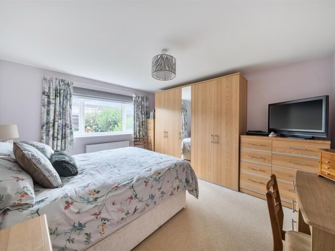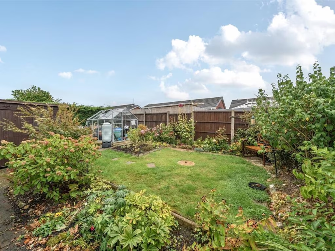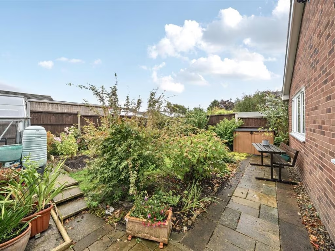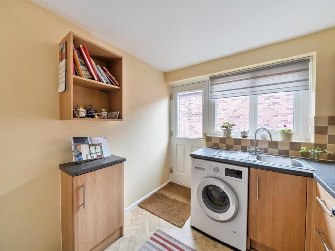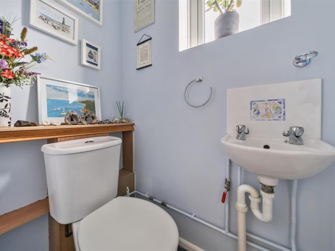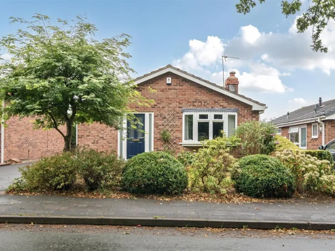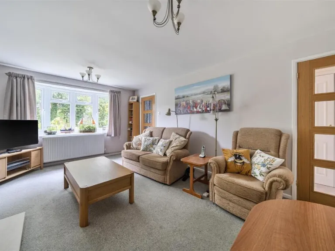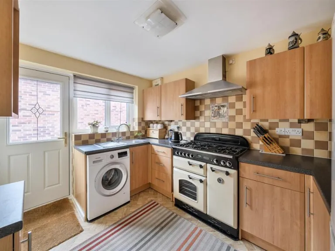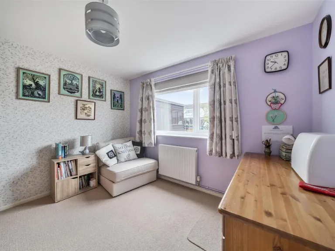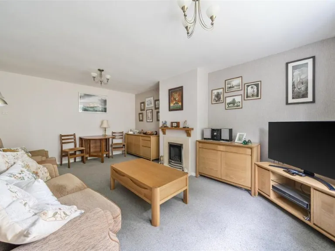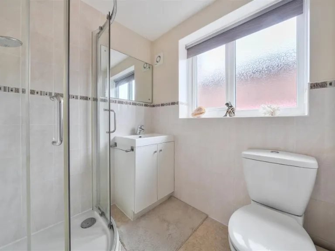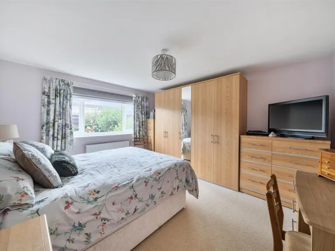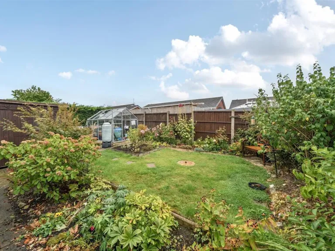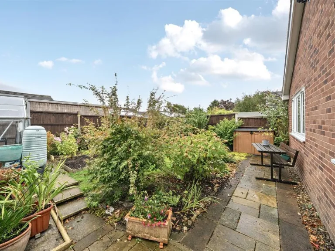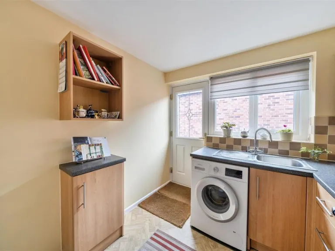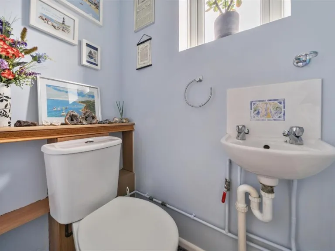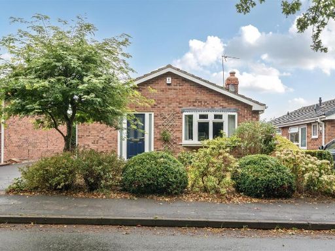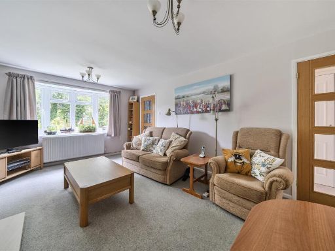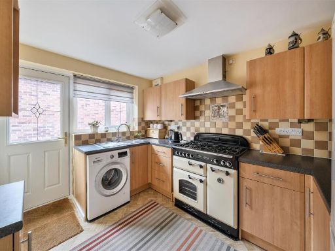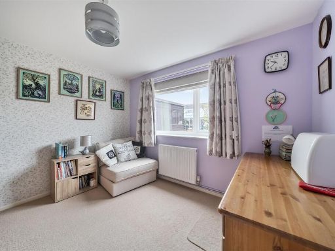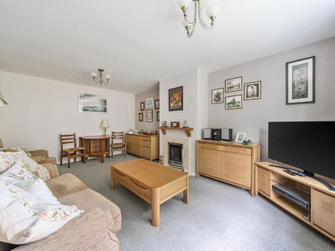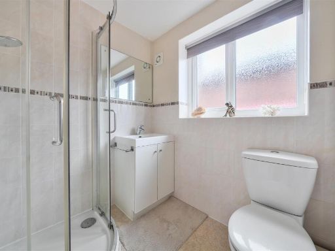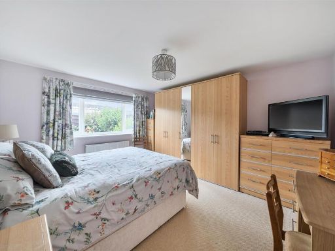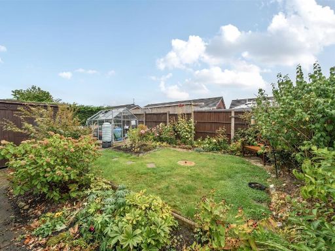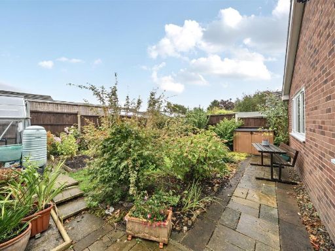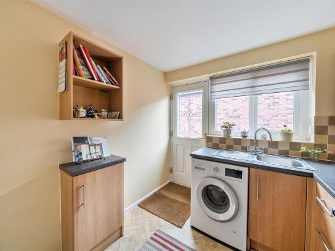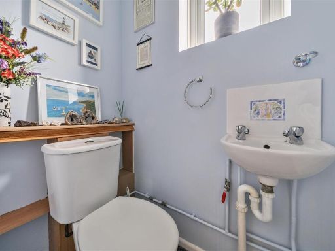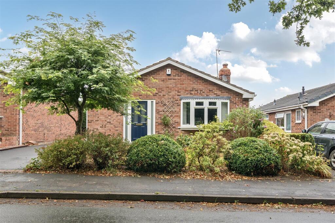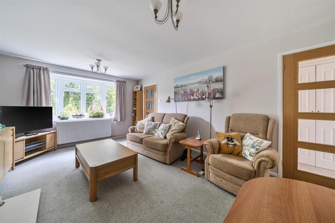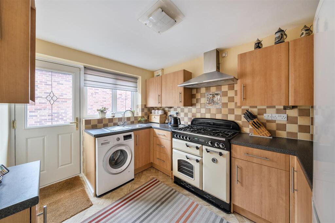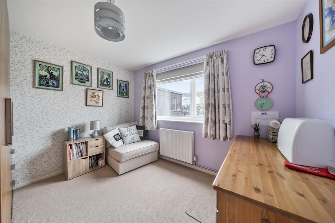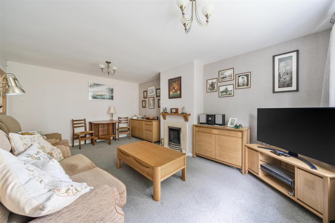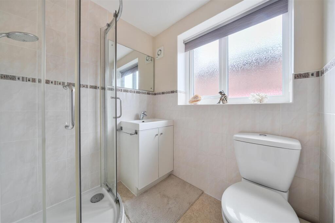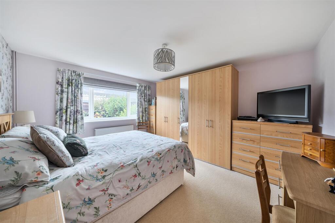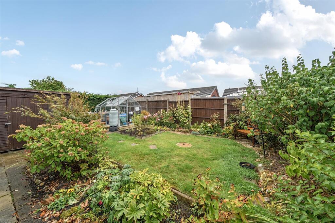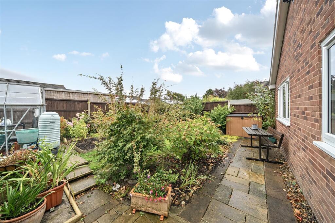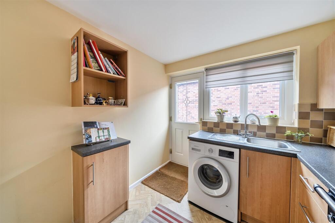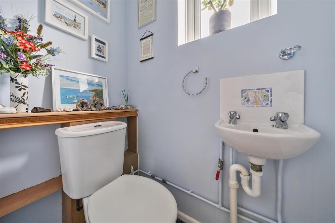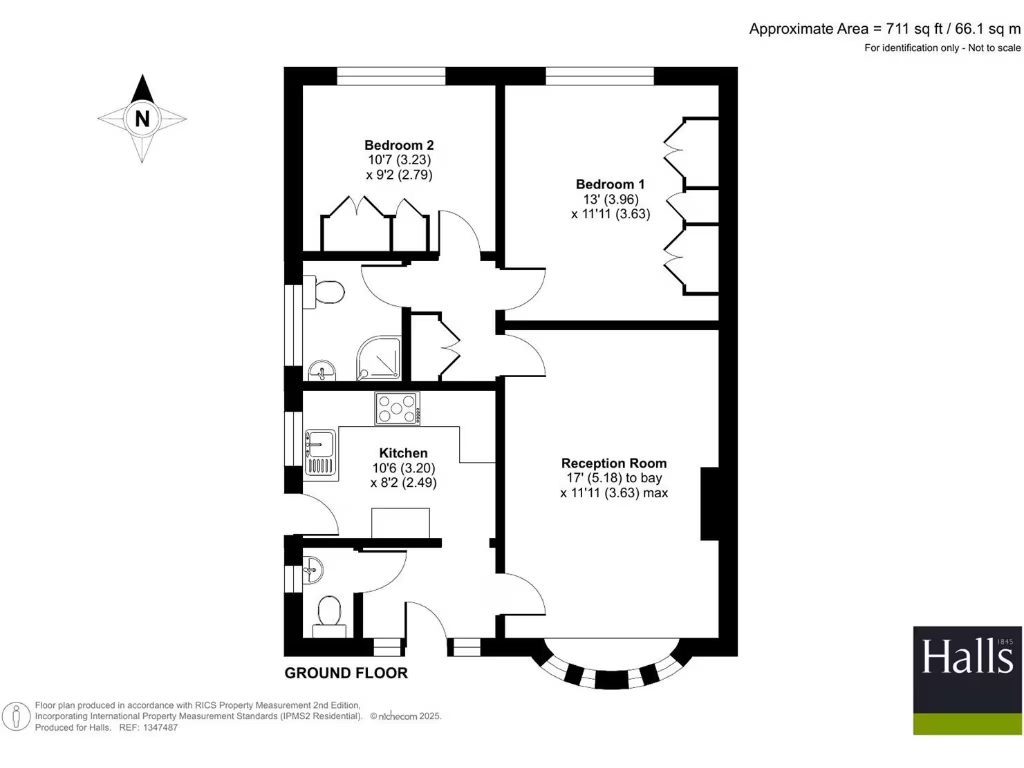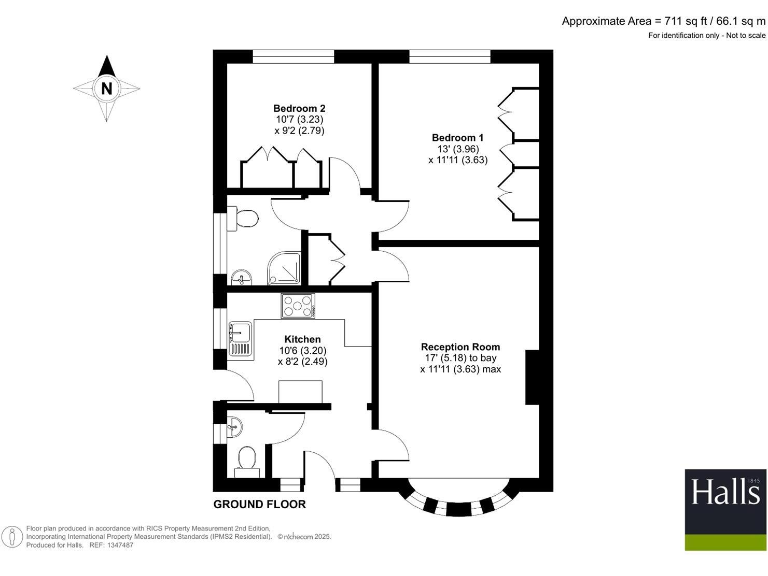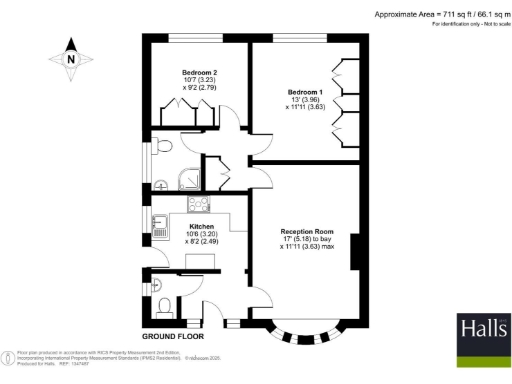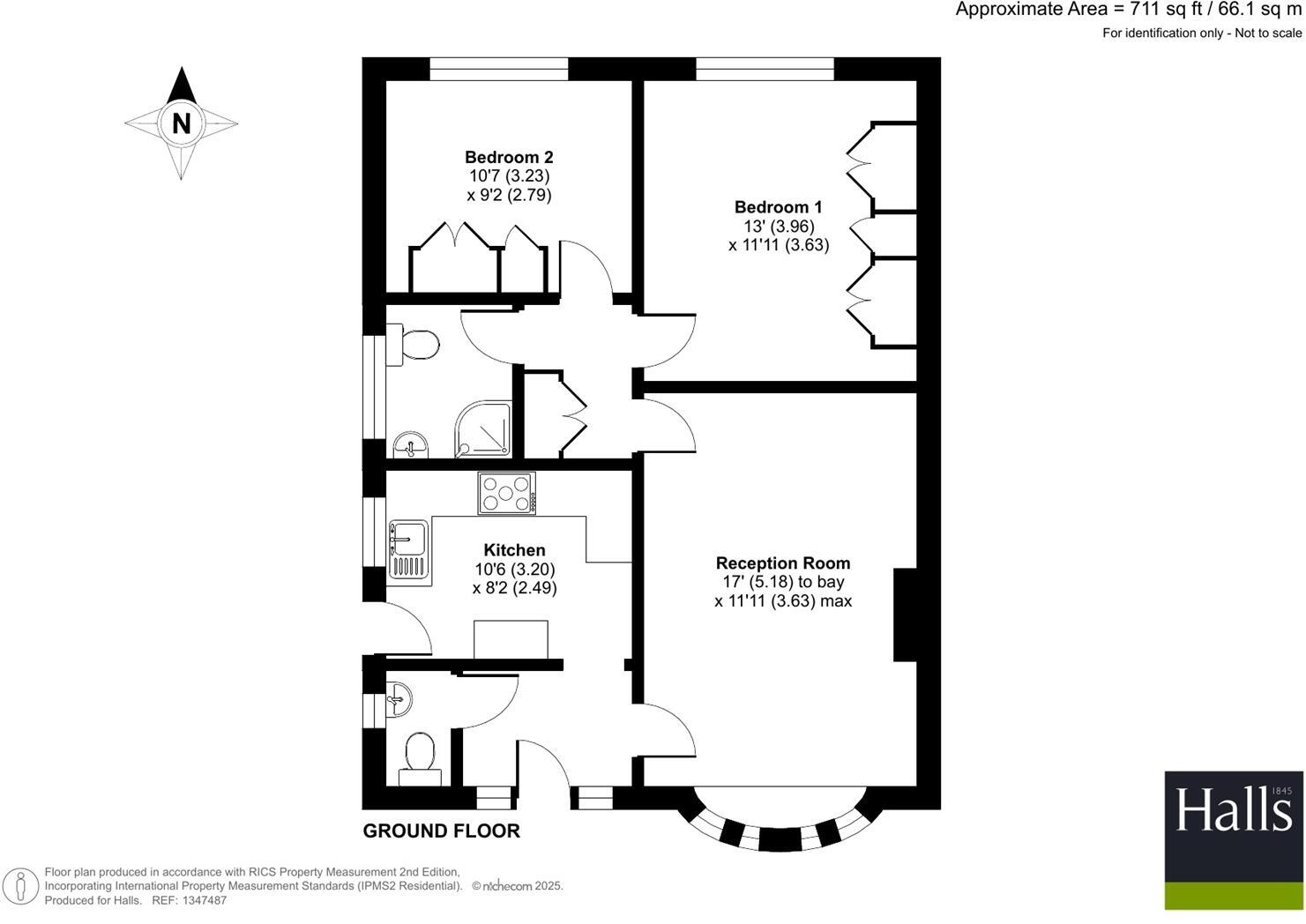Summary - 33, Callow Lane, Minsterley, SHREWSBURY SY5 0DF
2 bed 1 bath Detached Bungalow
Low-maintenance two-bedroom bungalow on village fringe — ideal for downsizers or investors..
Two bedrooms with fitted wardrobes
Generous lounge/dining room
Fitted kitchen; shower room plus separate WC
Landscaped, low-maintenance front and rear gardens
Generous driveway providing ample off-street parking
Approx. 711 sq ft — modest, single-storey layout
Built 1950s–60s; cavity walls assumed uninsulated
Freehold, mains gas heating, no flood risk
Set on the fringe of Minsterley village, this well-presented detached bungalow offers straightforward, single-storey living ideal for downsizers or retirees. The layout comprises a generous lounge/dining room, fitted kitchen, two comfortable bedrooms with wardrobes, a shower room and a separate guest WC. The overall footprint is modest (approximately 711 sq ft) which keeps running and maintenance costs low.
Outside, low-maintenance landscaped gardens to the front and rear provide private, manageable outdoor space with lawns, patio areas and established borders. A long driveway delivers ample off-street parking for several vehicles. The property is freehold, has double glazing, mains gas central heating with a boiler and radiators, and is not in a flood-risk area.
Practical points to note: the bungalow was constructed around the 1950s–1960s and the cavity walls are assumed uninsulated, so there may be energy-efficiency improvements worth considering. Internal space is modest — better suited to a small household, downsizer, or investor seeking a rental. Services are understood to be connected but have not been tested; purchasers should satisfy themselves.
Location is a strong feature: Minsterley provides everyday amenities including a convenience store, pub, primary school and local services, with Pontesbury and Shrewsbury offering broader facilities. Good mobile signal and fast broadband support home working or streaming. Overall this is a tidy, low-maintenance bungalow that delivers village living with simple, practical accommodation.
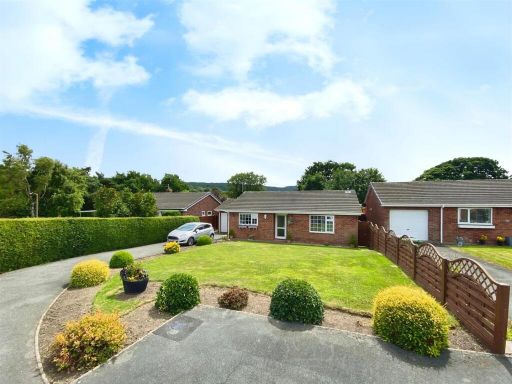 3 bedroom detached bungalow for sale in Broom Drive, Minsterley, Shrewsbury, SY5 — £305,000 • 3 bed • 1 bath • 1178 ft²
3 bedroom detached bungalow for sale in Broom Drive, Minsterley, Shrewsbury, SY5 — £305,000 • 3 bed • 1 bath • 1178 ft²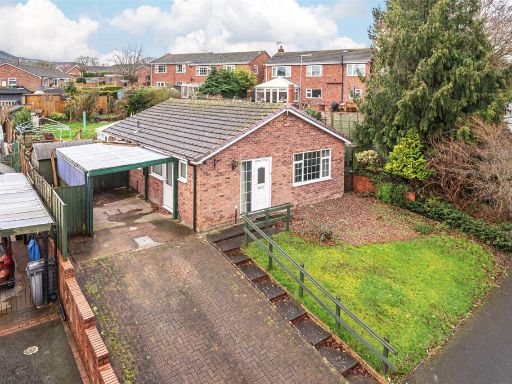 2 bedroom bungalow for sale in Maple Drive, Minsterley, Shrewsbury, Shropshire, SY5 — £290,000 • 2 bed • 1 bath • 958 ft²
2 bedroom bungalow for sale in Maple Drive, Minsterley, Shrewsbury, Shropshire, SY5 — £290,000 • 2 bed • 1 bath • 958 ft²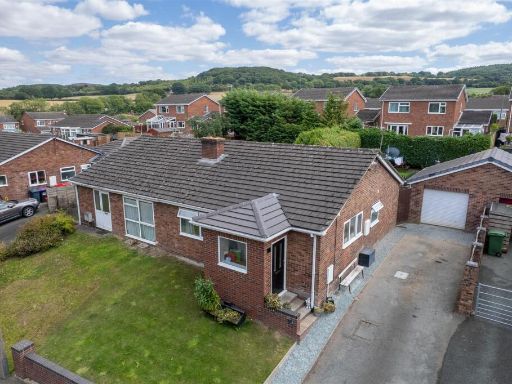 2 bedroom semi-detached bungalow for sale in Alder Drive, Minsterley, Shrewsbury, SY5 — £239,995 • 2 bed • 1 bath • 1032 ft²
2 bedroom semi-detached bungalow for sale in Alder Drive, Minsterley, Shrewsbury, SY5 — £239,995 • 2 bed • 1 bath • 1032 ft²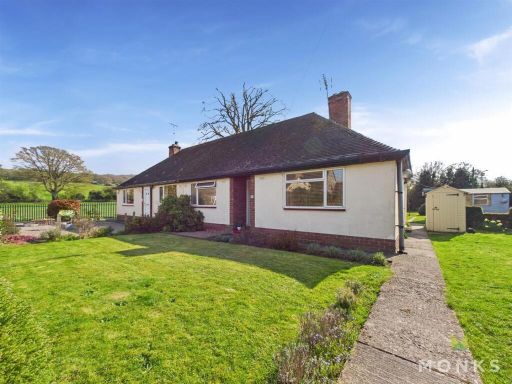 2 bedroom semi-detached bungalow for sale in Callow Crescent, Minsterley, SY5 — £200,000 • 2 bed • 1 bath • 677 ft²
2 bedroom semi-detached bungalow for sale in Callow Crescent, Minsterley, SY5 — £200,000 • 2 bed • 1 bath • 677 ft²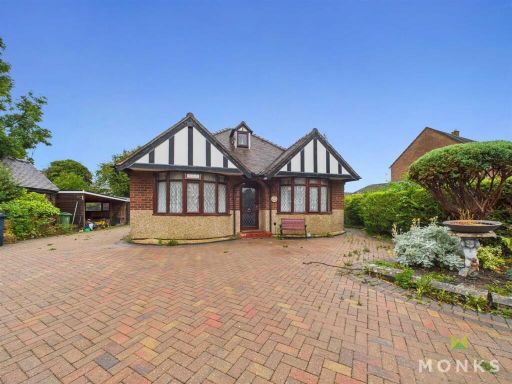 3 bedroom detached bungalow for sale in Callow Lane, Minsterley, Shrewsbury, SY5 — £350,000 • 3 bed • 2 bath • 1263 ft²
3 bedroom detached bungalow for sale in Callow Lane, Minsterley, Shrewsbury, SY5 — £350,000 • 3 bed • 2 bath • 1263 ft²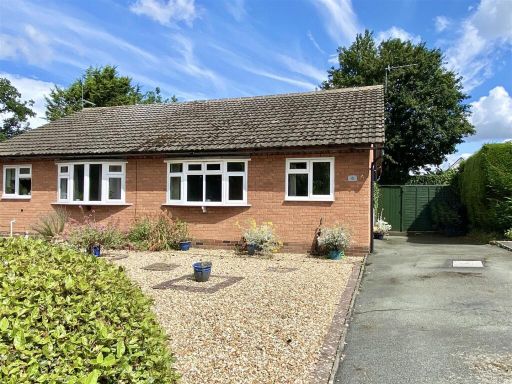 2 bedroom semi-detached bungalow for sale in 6 Thorns Grove, Bicton Heath, Shrewsbury, SY3 5BY, SY3 — £210,000 • 2 bed • 1 bath • 542 ft²
2 bedroom semi-detached bungalow for sale in 6 Thorns Grove, Bicton Heath, Shrewsbury, SY3 5BY, SY3 — £210,000 • 2 bed • 1 bath • 542 ft²