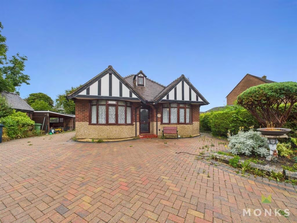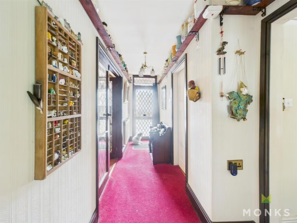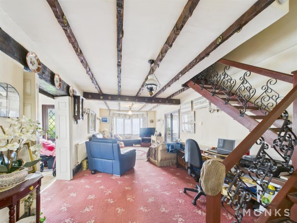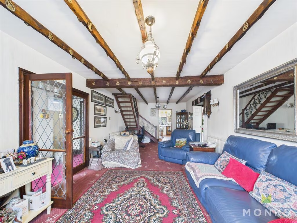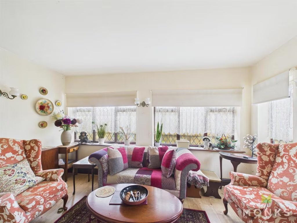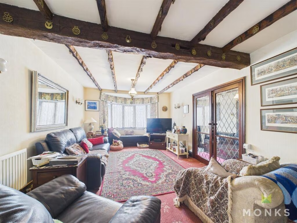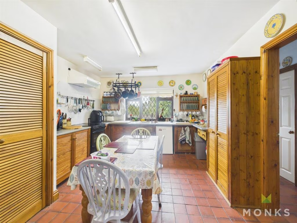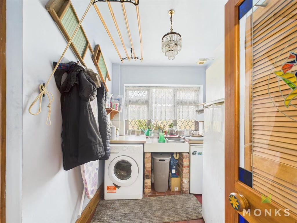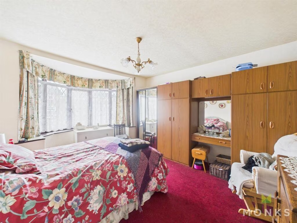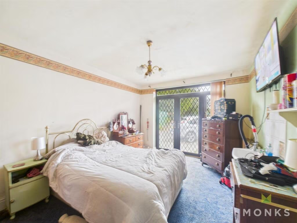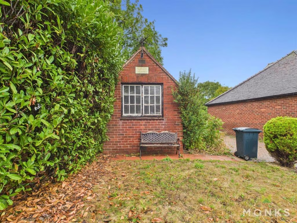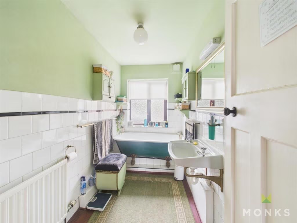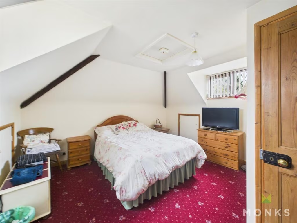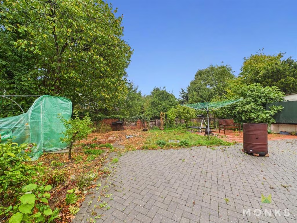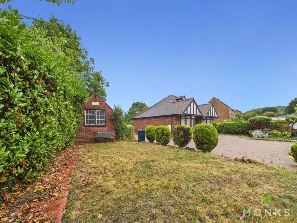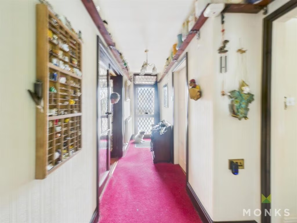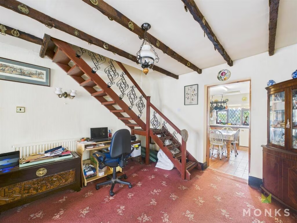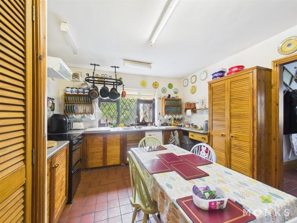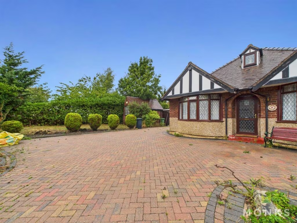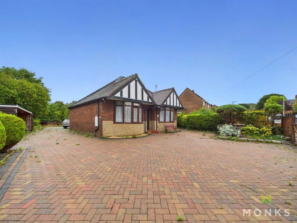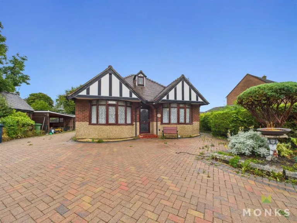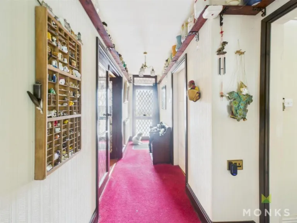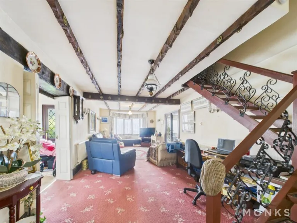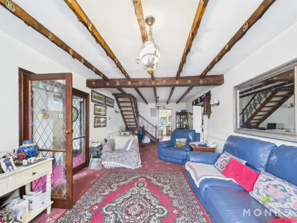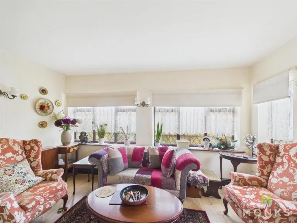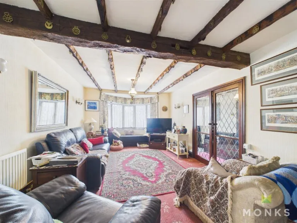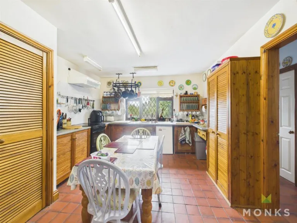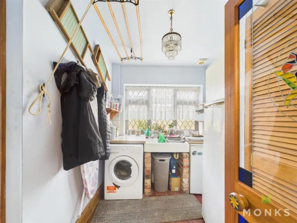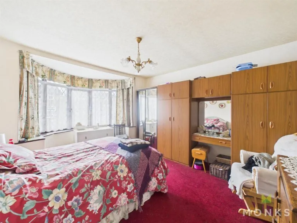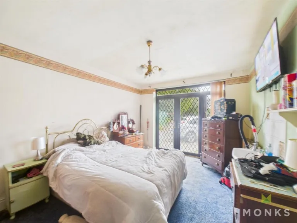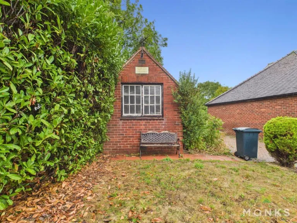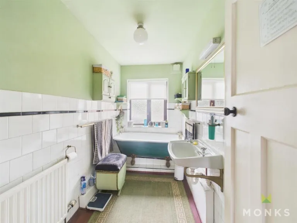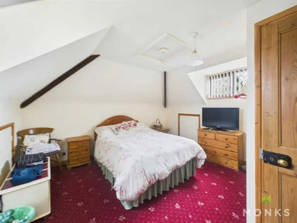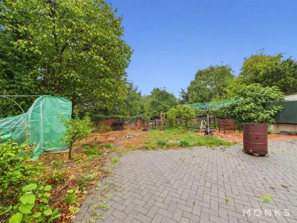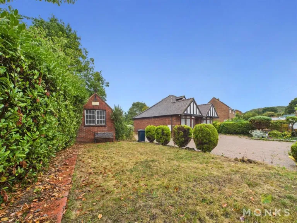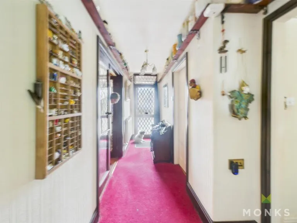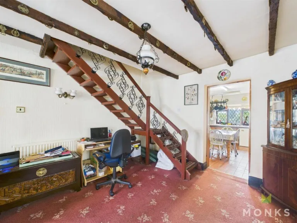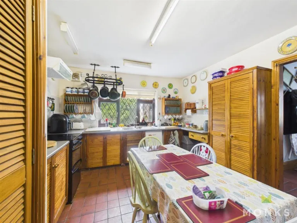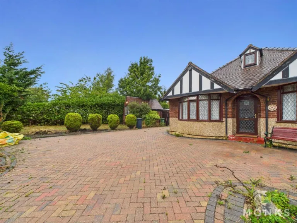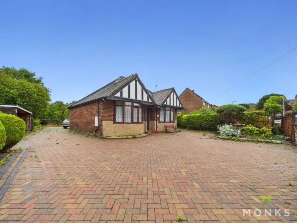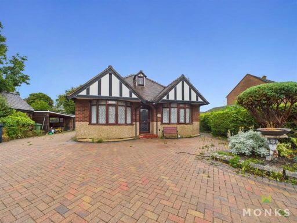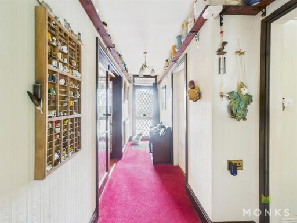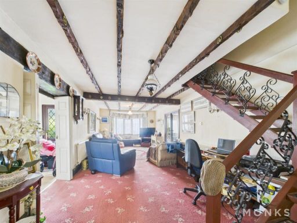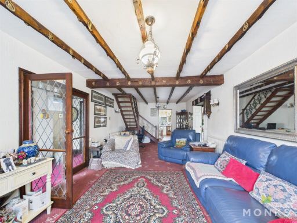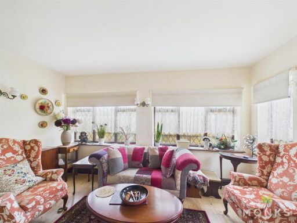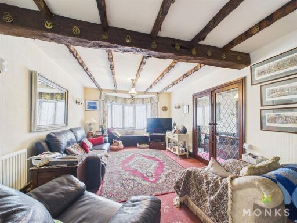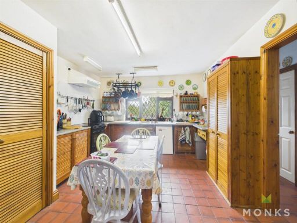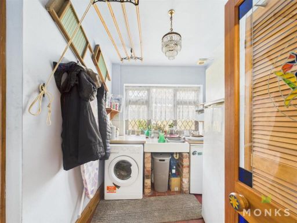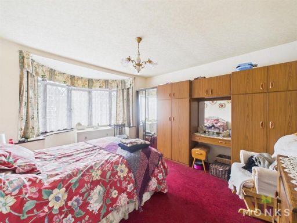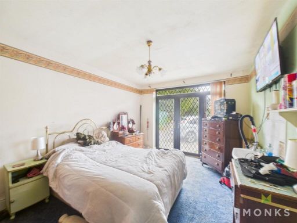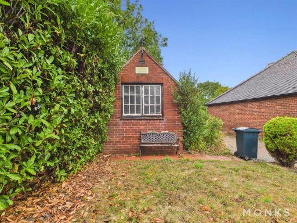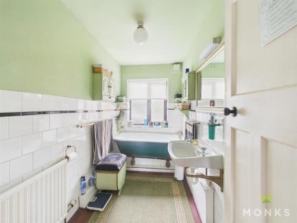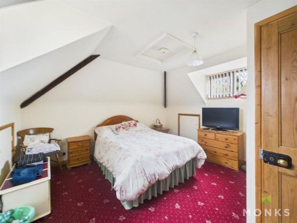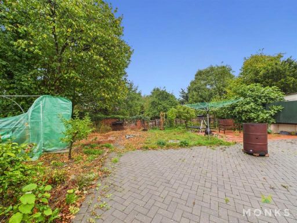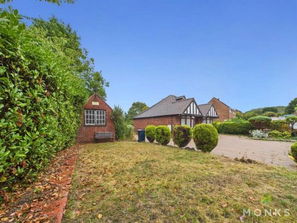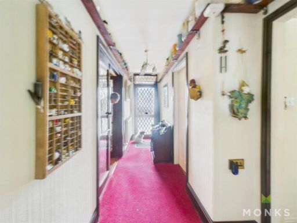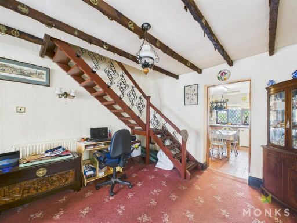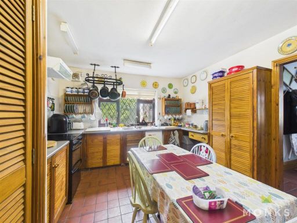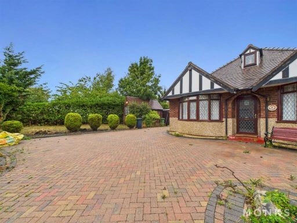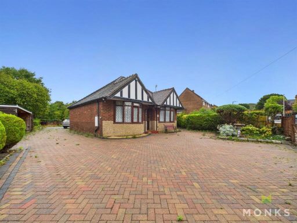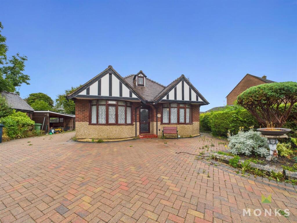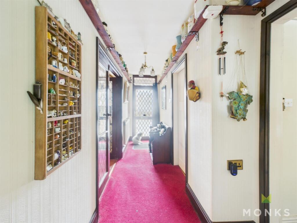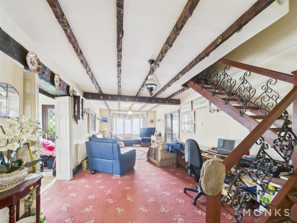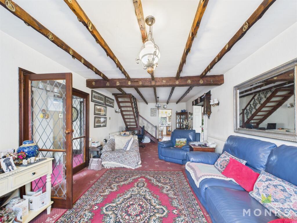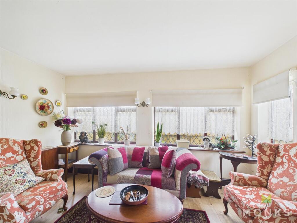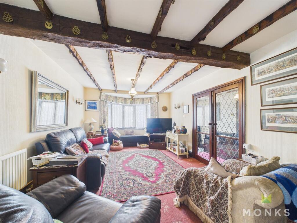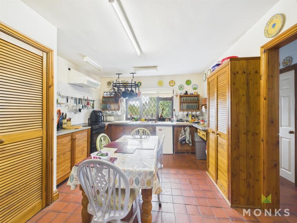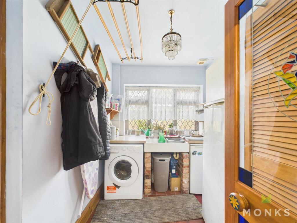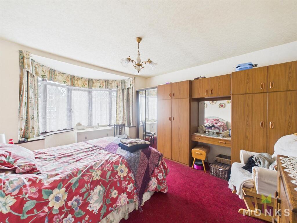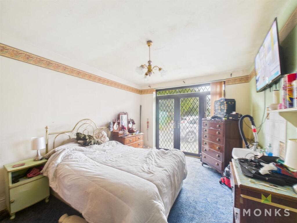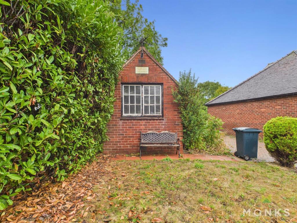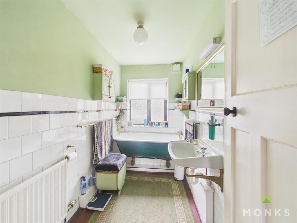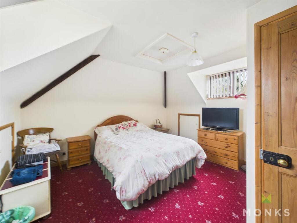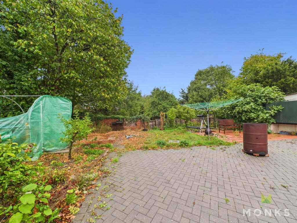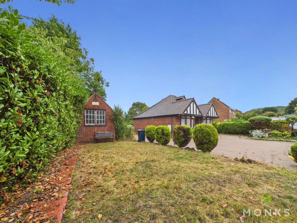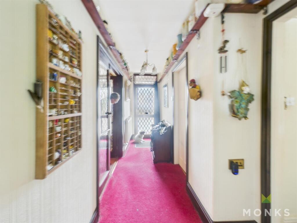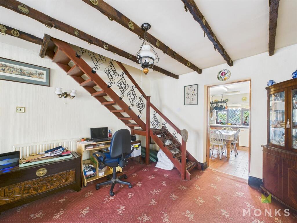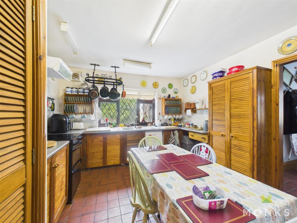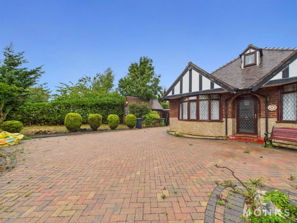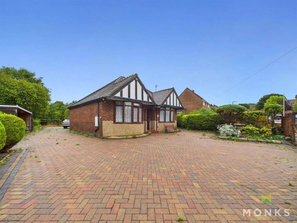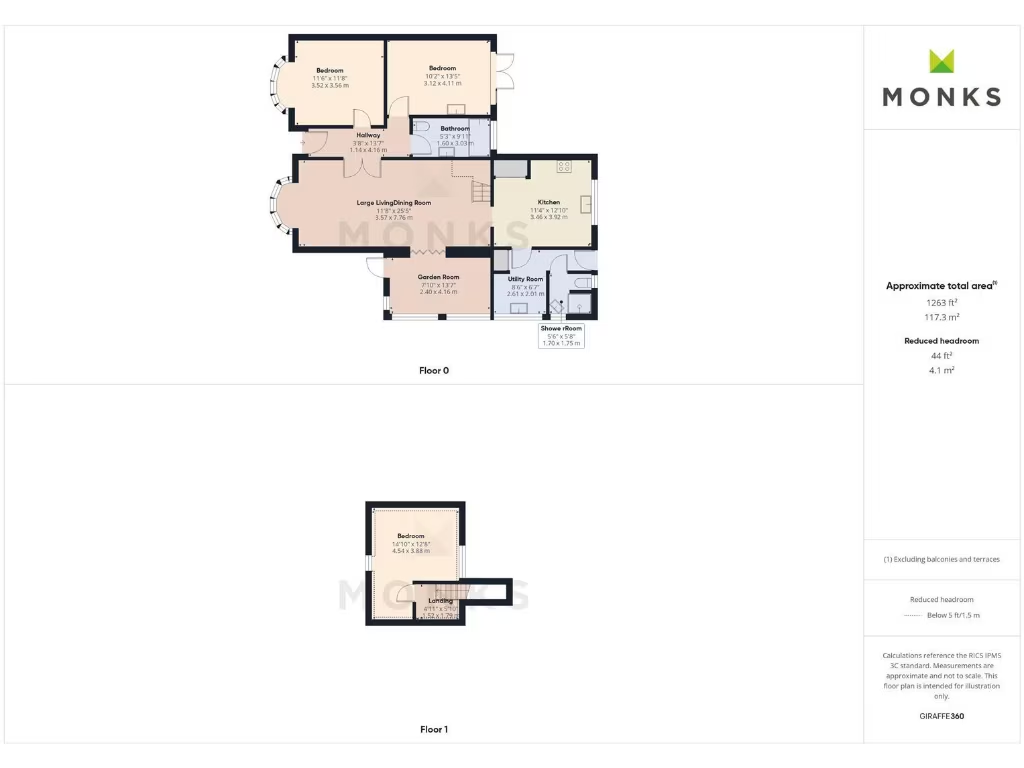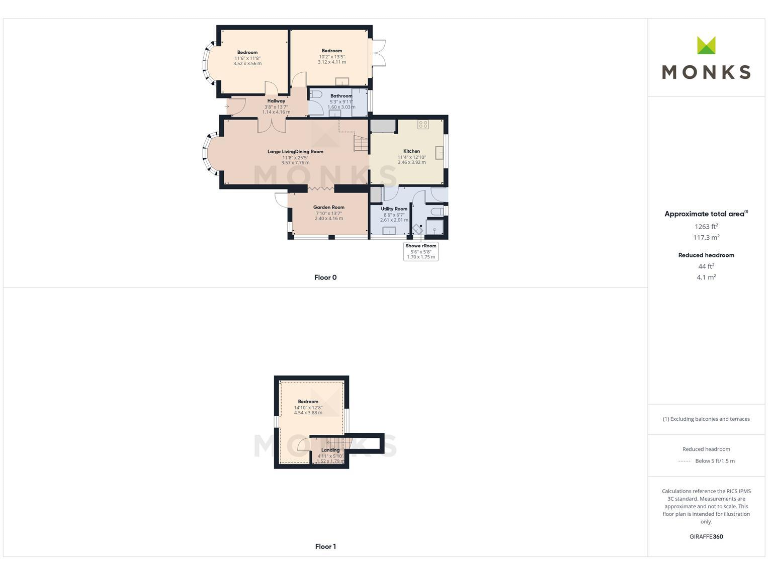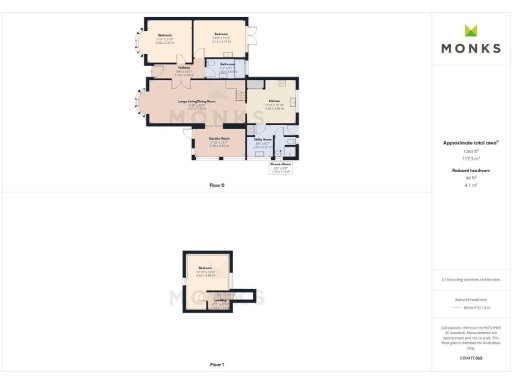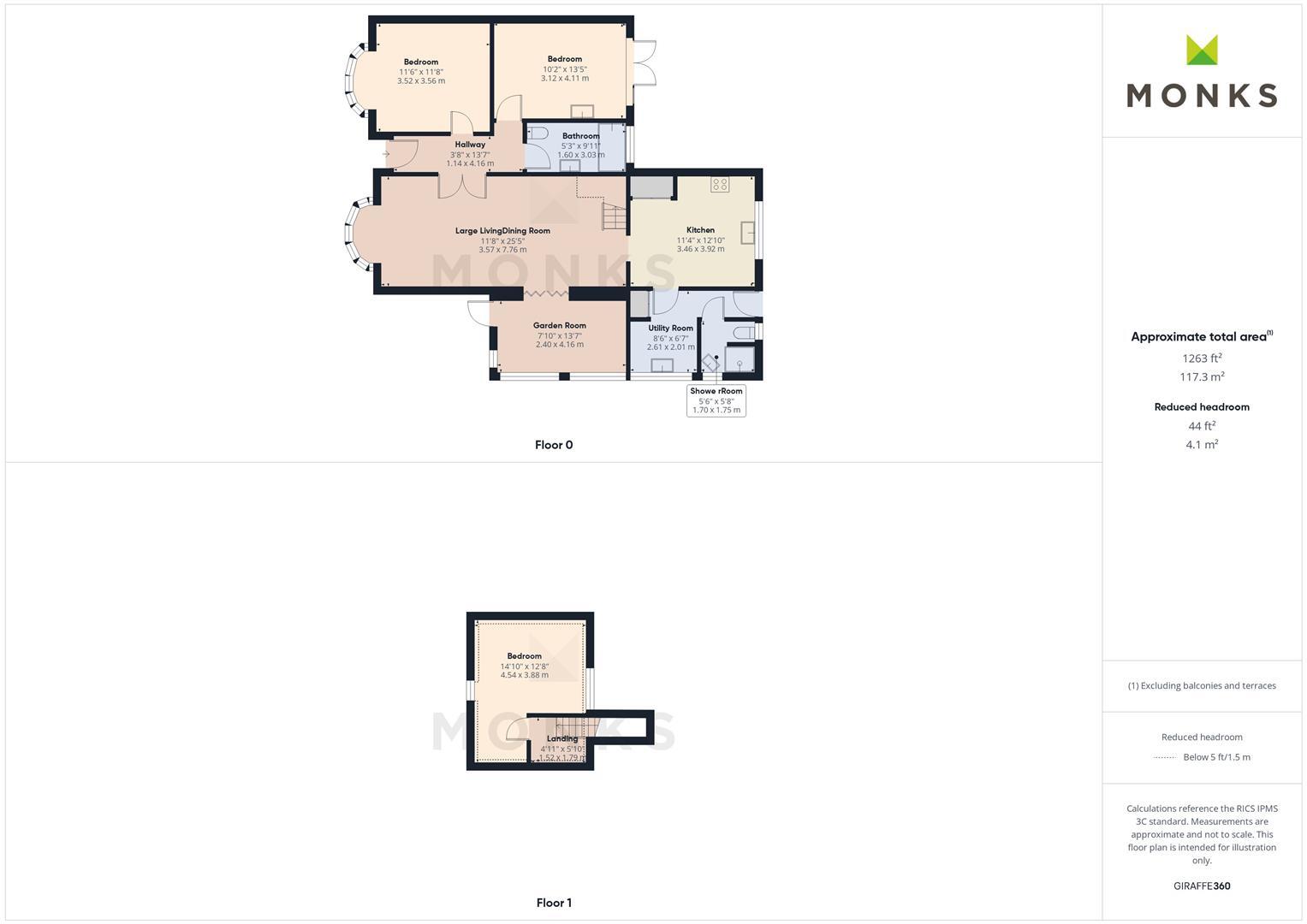Summary - LITTLE ORCHARD, CALLOW LANE, SHREWSBURY, MINSTERLEY SY5 0DF
3 bed 2 bath Detached Bungalow
Character home with large garden, parking and separate office outbuilding.
Deceptively spacious three-bedroom detached bungalow
Set in the heart of Minsterley, this deceptively spacious three-bedroom detached bungalow offers flexible living across two floors and generous outside space. A large lounge/dining room with exposed beams, separate garden room and a practical kitchen/utility layout suit everyday family life. The former telephone exchange in the grounds provides a rare, self-contained ancillary building ideal as a home office or studio.
The plot and parking are standout practical assets: a wide block-paved driveway provides space for numerous vehicles, with garage, carport and useful stores. Mature, private front and rear gardens give room for children, pets and potting; the overall footprint is larger than typical for a bungalow of this type.
Buyers should note the property is listed, which may restrict alterations and could complicate works or conversions. Interior finishes are dated in places and there are clear signs of mid‑20th century wiring and décor that will need updating for modern standards. The first-floor bedroom sits within the roof with reduced headroom in parts — best suited as a main bedroom with awareness of limited ceiling height.
This home will appeal to families or buyers seeking character and scope to personalise while keeping practical outbuildings and parking. A viewing is recommended to assess finish, listed constraints and the opportunity the former telephone exchange presents for working from home or creative use.
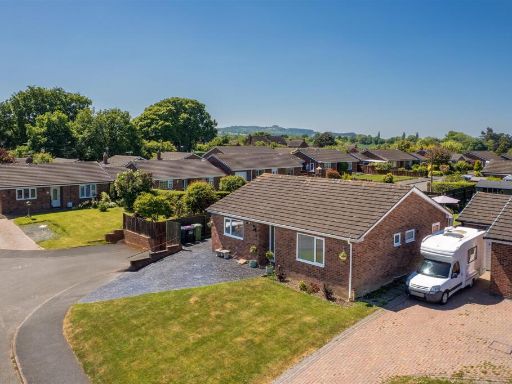 2 bedroom detached bungalow for sale in Pine Crescent, Minsterley, Shrewsbury, SY5 — £309,995 • 2 bed • 2 bath • 1084 ft²
2 bedroom detached bungalow for sale in Pine Crescent, Minsterley, Shrewsbury, SY5 — £309,995 • 2 bed • 2 bath • 1084 ft²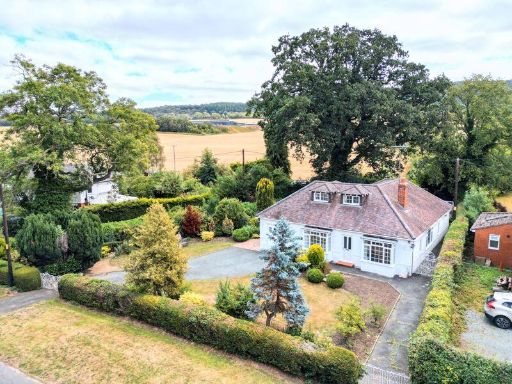 4 bedroom detached house for sale in Plox Green Road, Minsterley, Shrewsbury, SY5 0HS, SY5 — £399,950 • 4 bed • 1 bath
4 bedroom detached house for sale in Plox Green Road, Minsterley, Shrewsbury, SY5 0HS, SY5 — £399,950 • 4 bed • 1 bath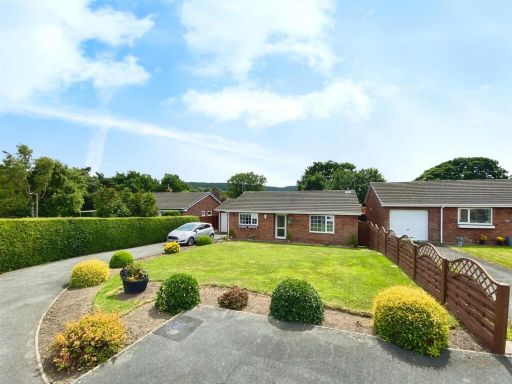 3 bedroom detached bungalow for sale in Broom Drive, Minsterley, Shrewsbury, SY5 — £280,000 • 3 bed • 1 bath • 1178 ft²
3 bedroom detached bungalow for sale in Broom Drive, Minsterley, Shrewsbury, SY5 — £280,000 • 3 bed • 1 bath • 1178 ft²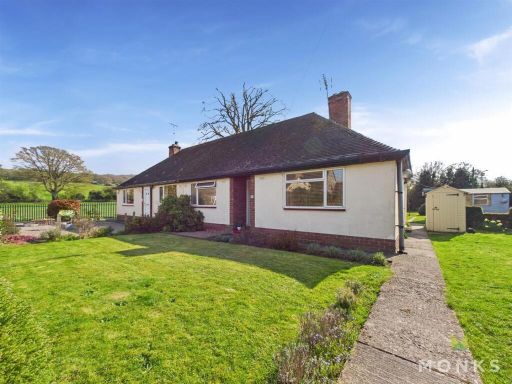 2 bedroom semi-detached bungalow for sale in Callow Crescent, Minsterley, SY5 — £200,000 • 2 bed • 1 bath • 677 ft²
2 bedroom semi-detached bungalow for sale in Callow Crescent, Minsterley, SY5 — £200,000 • 2 bed • 1 bath • 677 ft²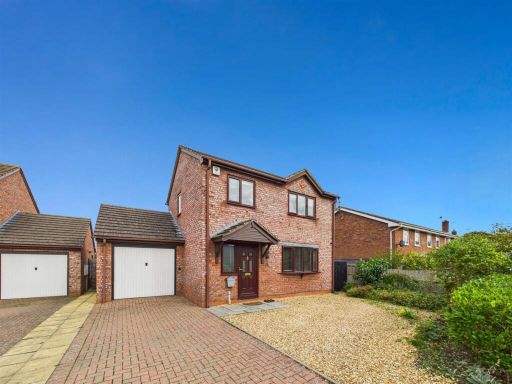 3 bedroom detached house for sale in Orchard Drive, Minsterley, Shrewsbury, SY5 — £269,500 • 3 bed • 2 bath • 873 ft²
3 bedroom detached house for sale in Orchard Drive, Minsterley, Shrewsbury, SY5 — £269,500 • 3 bed • 2 bath • 873 ft²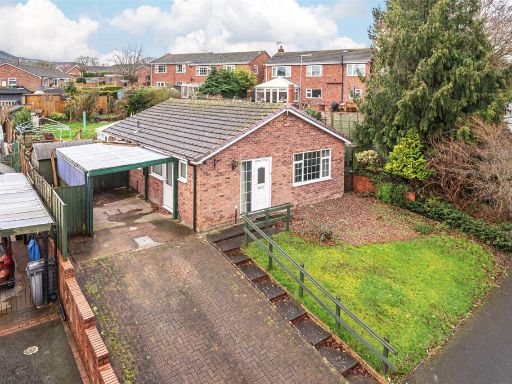 2 bedroom bungalow for sale in Maple Drive, Minsterley, Shrewsbury, Shropshire, SY5 — £290,000 • 2 bed • 1 bath • 958 ft²
2 bedroom bungalow for sale in Maple Drive, Minsterley, Shrewsbury, Shropshire, SY5 — £290,000 • 2 bed • 1 bath • 958 ft²