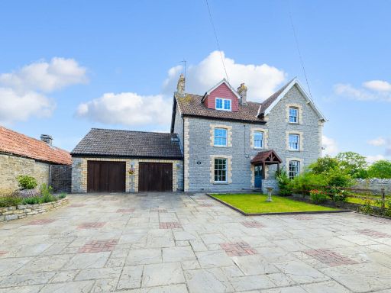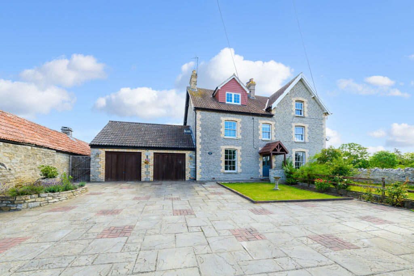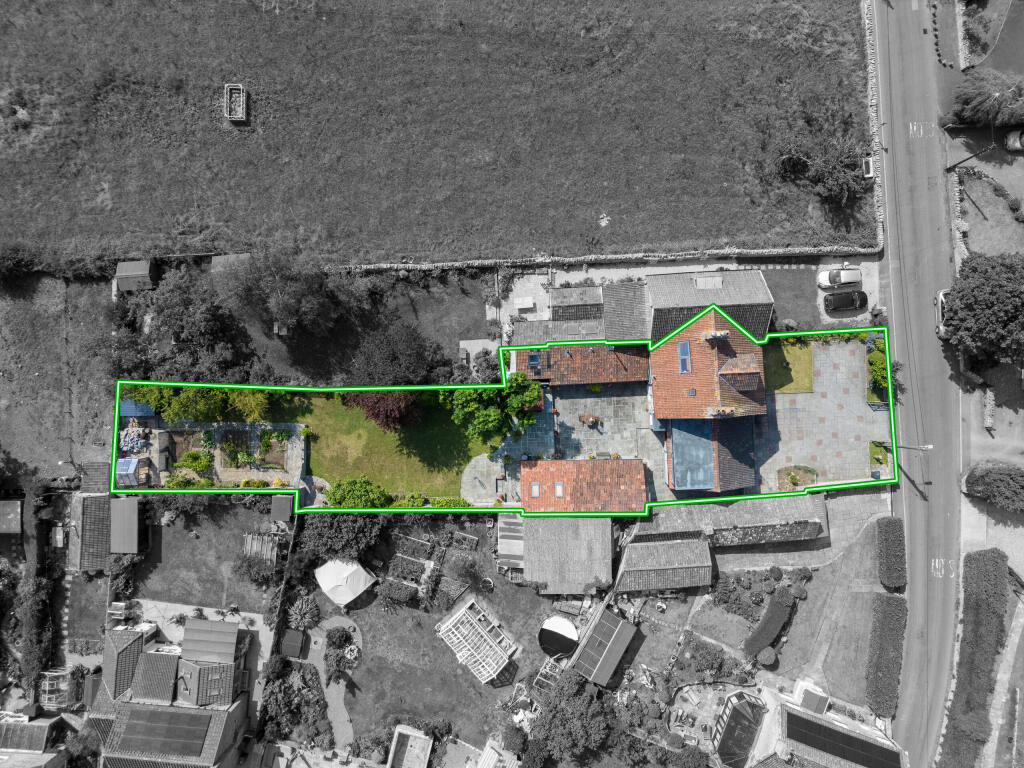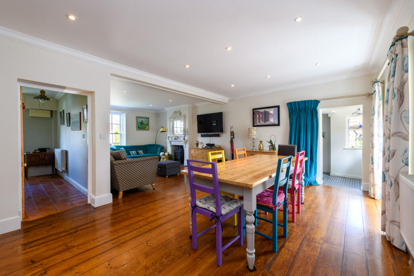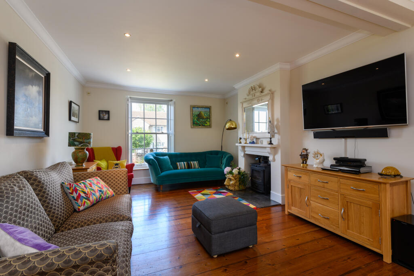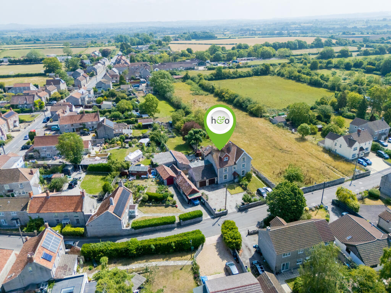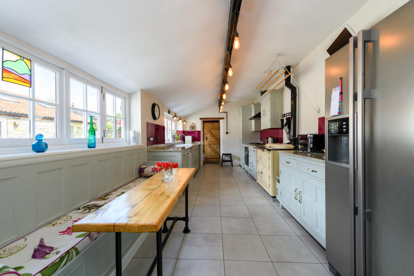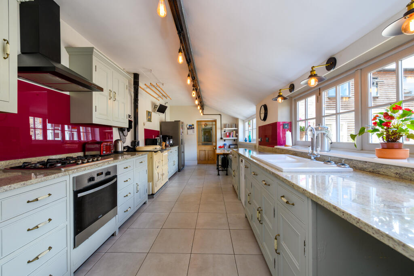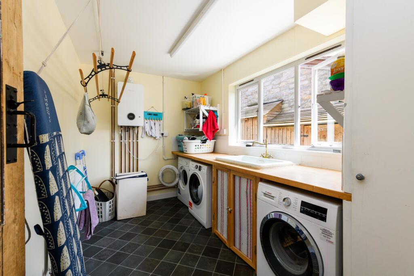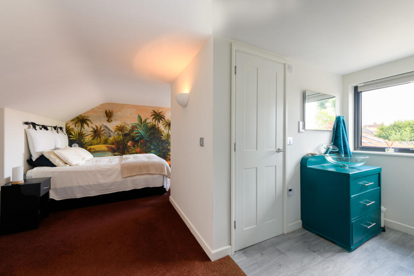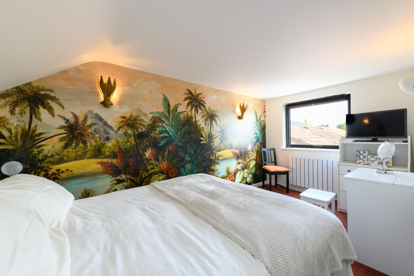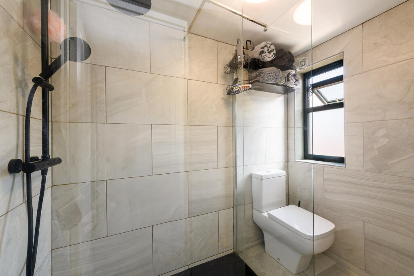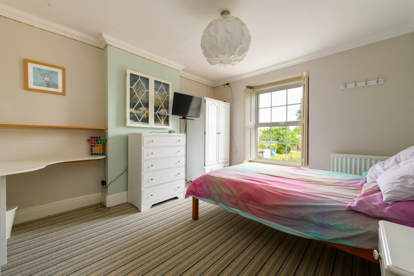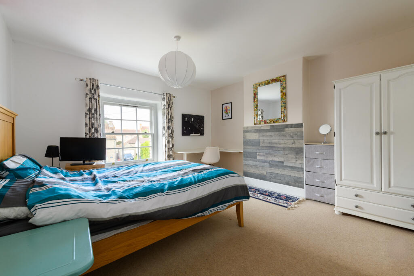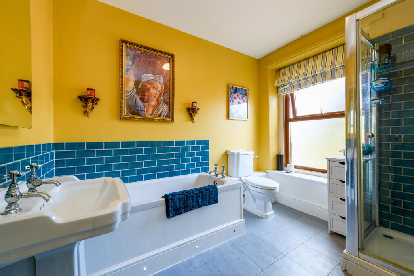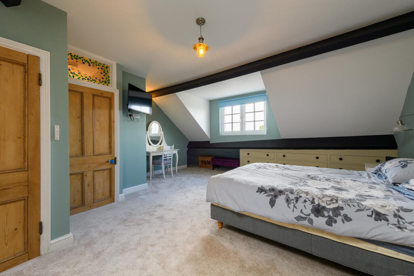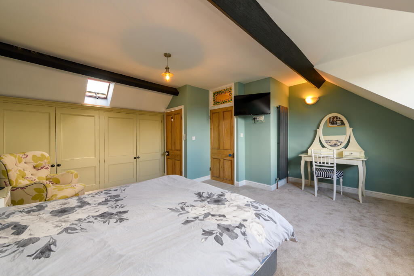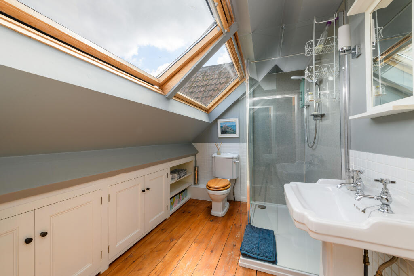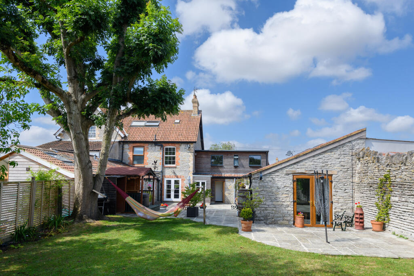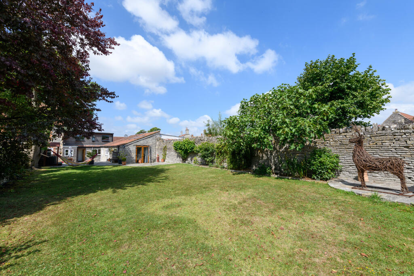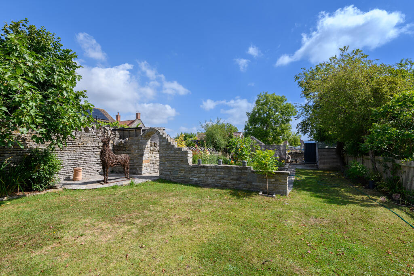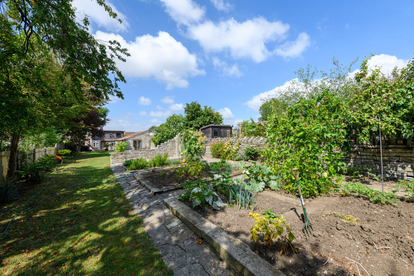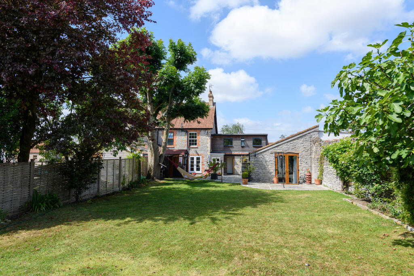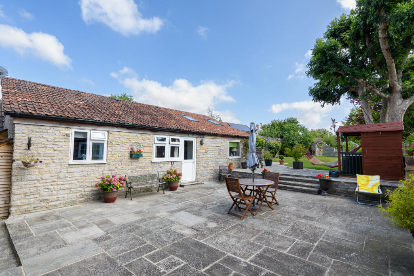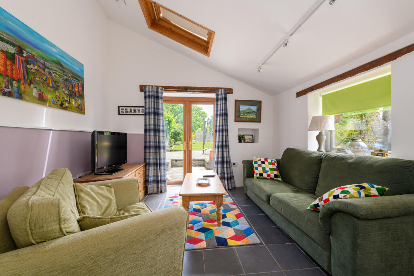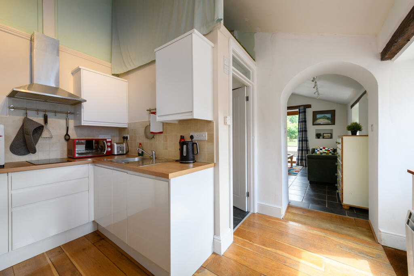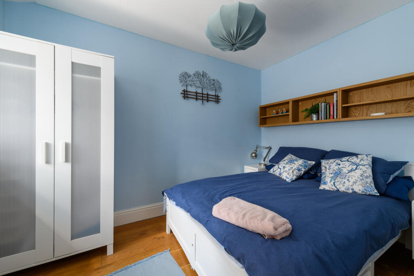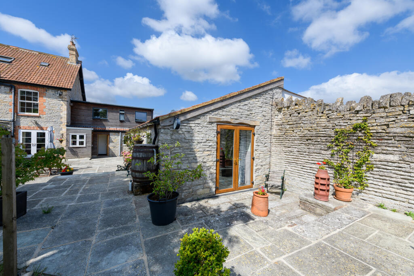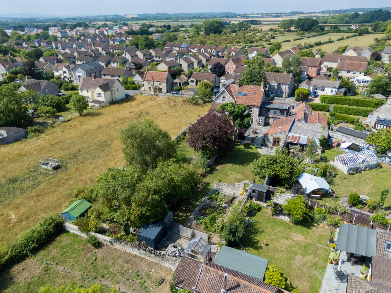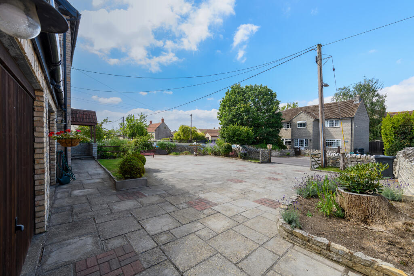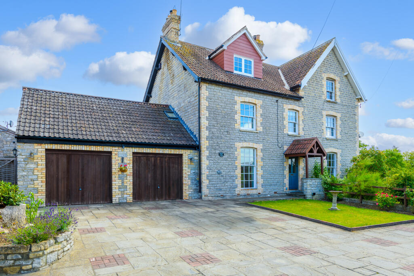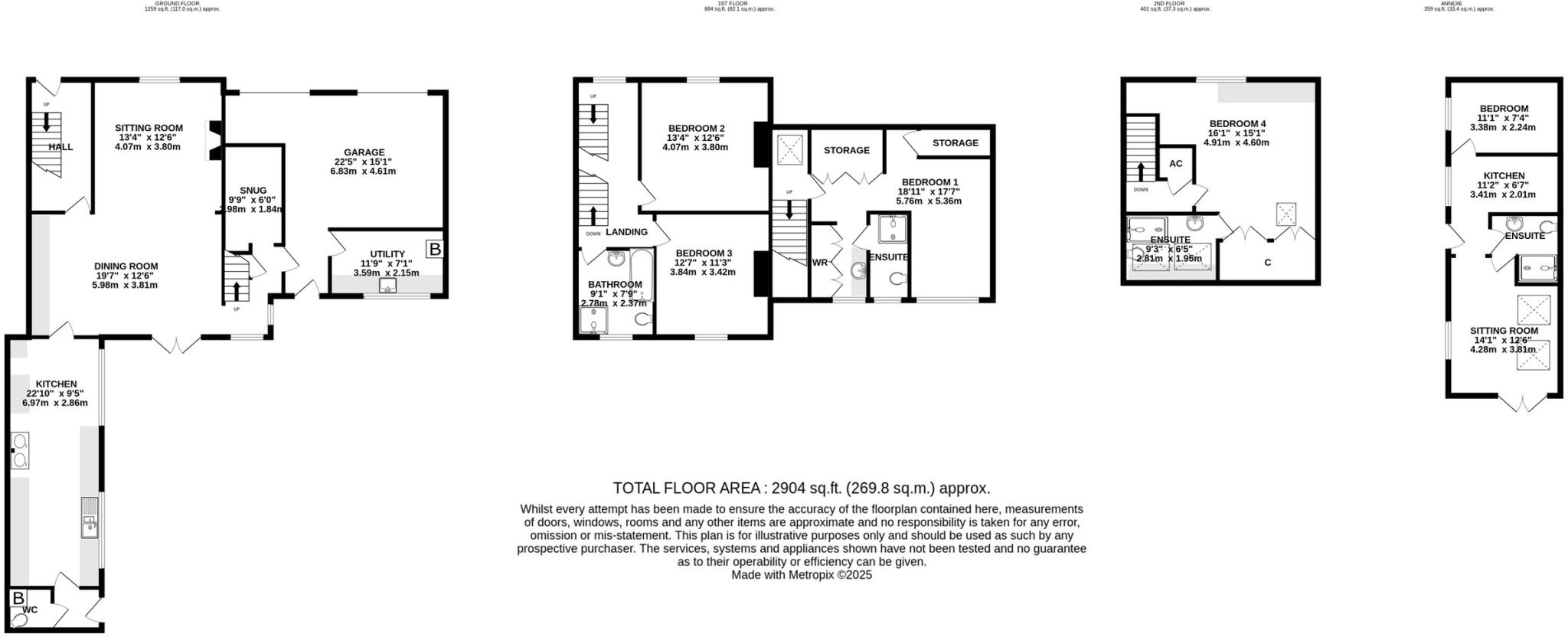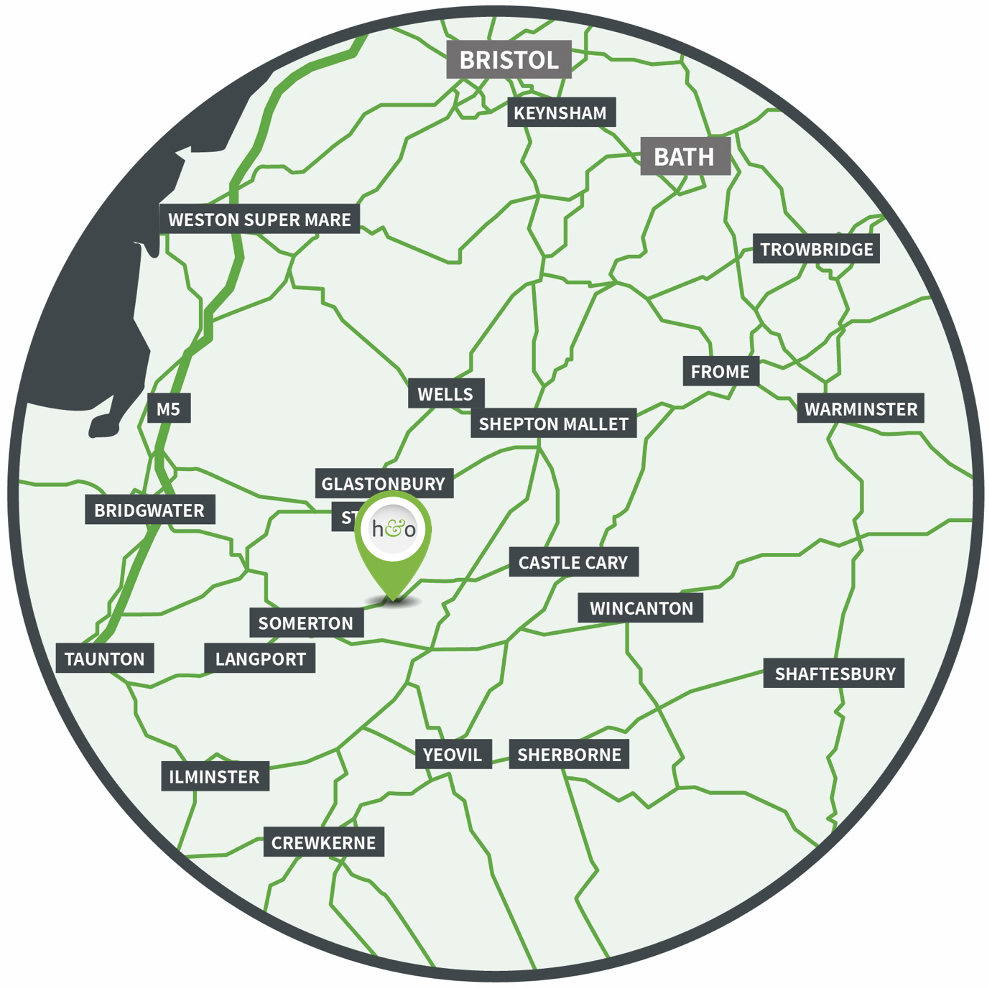Summary - WEST VIEW QUEEN STREET KEINTON MANDEVILLE SOMERTON TA11 6EG
5 bed 3 bath Semi-Detached
Spacious village property with annexe and large garden for multigenerational living.
Large period stone home across three floors, approx. 2,904 sq ft
One-bedroom self-contained annexe—good for guests or rental income
Double garage, gated driveway and ample off-street parking
Generous enclosed garden, patio, greenhouse and vegetable beds
Open-plan living/dining with feature fireplace and snug
AGA in kitchen (fuel source unclear in documents — please verify)
Pre-1900 building: likely ongoing maintenance typical of older properties
Fast broadband, average mobile signal, no flood risk
Set on a generous plot in the village heart of Keinton Mandeville, West View is a substantial period semi-detached home that blends original character with practical family living. Arranged over three floors, the main house provides four double bedrooms (including a top-floor principal with en-suite) and spacious reception rooms centred on an open-plan living/dining area with a wood-burning stove. A snug and cleverly converted room above the garage add flexible living and storage options.
A fully self-contained one-bedroom annexe sits to the rear, with its own sitting space, kitchenette and shower room — ideal for regular guests, older relatives, or short-term holiday letting. Outside, a gated paved driveway leads to a double garage with an adjacent utility room, while the large enclosed garden, central patio, vegetable beds, greenhouse and two sheds deliver privacy and scope for outdoor living or growing.
Practical details are favourable for village life: freehold tenure, low local crime, fast broadband and no flood risk. The house retains period features and solid construction, but being a pre-1900 property it may carry ongoing maintenance typical of older homes. Prospective buyers should check the annexe and AGA fuel source (documentary references vary) and satisfy themselves on gas/electrical arrangements and any retrofit needs before purchase.
This property will suit families seeking space and character in a friendly village setting, or buyers wanting rental or multi-generational flexibility from a turnkey annexe. The location is convenient for local primary schooling, village amenities and road links to the A37 and A303.
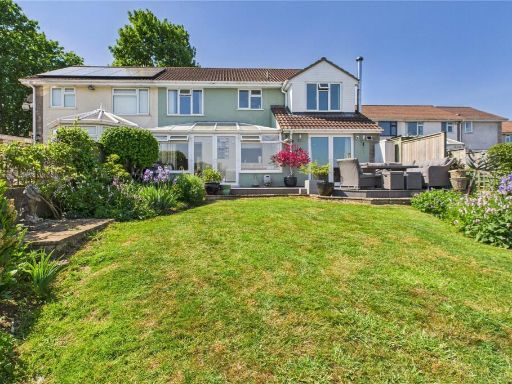 5 bedroom semi-detached house for sale in Waterford Park, Westfield, Radstock, Somerset, BA3 — £440,000 • 5 bed • 2 bath • 1384 ft²
5 bedroom semi-detached house for sale in Waterford Park, Westfield, Radstock, Somerset, BA3 — £440,000 • 5 bed • 2 bath • 1384 ft²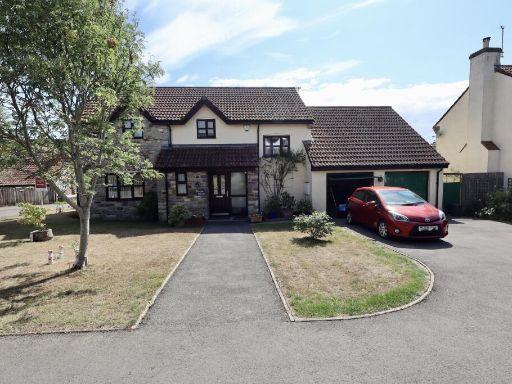 4 bedroom detached house for sale in Hannahs Lane, Westbury-Sub-Mendip, BA5 — £575,000 • 4 bed • 2 bath • 1991 ft²
4 bedroom detached house for sale in Hannahs Lane, Westbury-Sub-Mendip, BA5 — £575,000 • 4 bed • 2 bath • 1991 ft²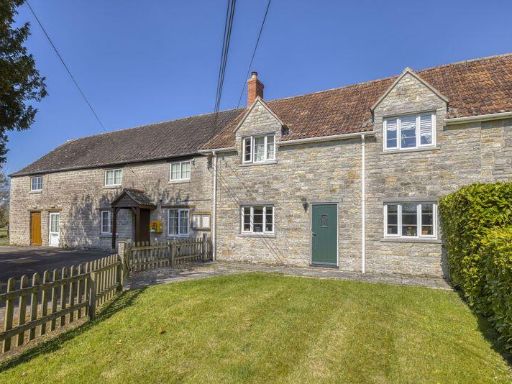 4 bedroom house for sale in Charming cottage in West Lydford with countryside views, TA11 — £675,000 • 4 bed • 3 bath • 1902 ft²
4 bedroom house for sale in Charming cottage in West Lydford with countryside views, TA11 — £675,000 • 4 bed • 3 bath • 1902 ft²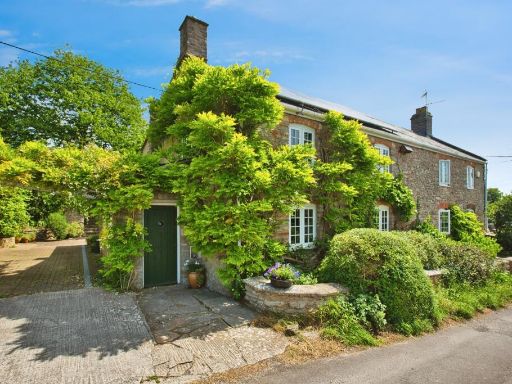 4 bedroom character property for sale in The Hollow, Westbury Sub Mendip, Wells, BA5 — £575,000 • 4 bed • 1 bath • 1303 ft²
4 bedroom character property for sale in The Hollow, Westbury Sub Mendip, Wells, BA5 — £575,000 • 4 bed • 1 bath • 1303 ft²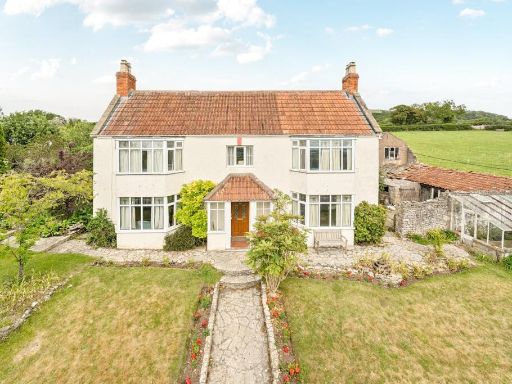 5 bedroom detached house for sale in Hollybrook, Westbury Sub Mendip, Wells, BA5 — £625,000 • 5 bed • 2 bath • 2029 ft²
5 bedroom detached house for sale in Hollybrook, Westbury Sub Mendip, Wells, BA5 — £625,000 • 5 bed • 2 bath • 2029 ft²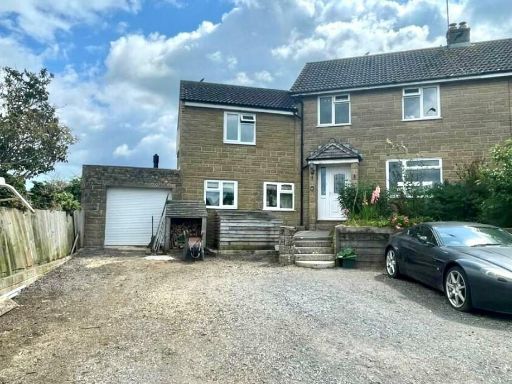 4 bedroom house for sale in Ridgway, West Chinnock - GARDEN OFFICE, TA18 — £399,950 • 4 bed • 2 bath • 1942 ft²
4 bedroom house for sale in Ridgway, West Chinnock - GARDEN OFFICE, TA18 — £399,950 • 4 bed • 2 bath • 1942 ft²



































































