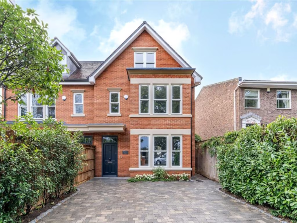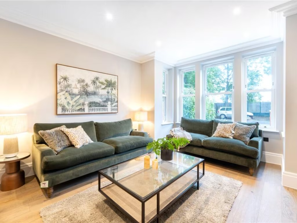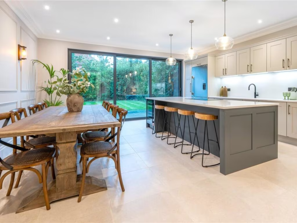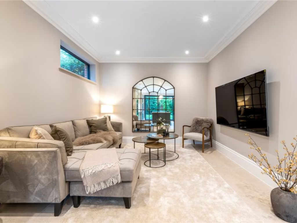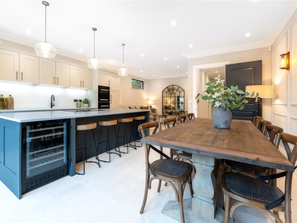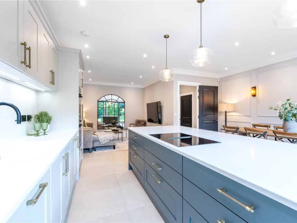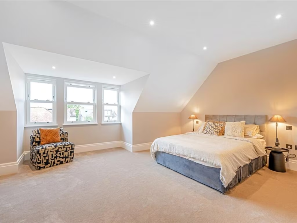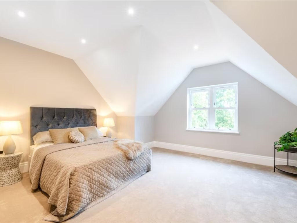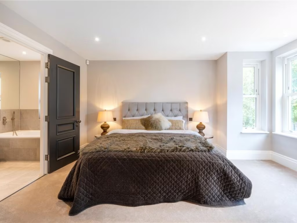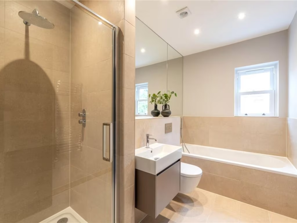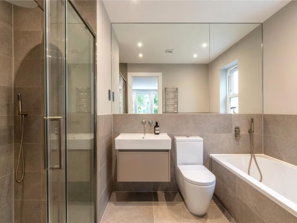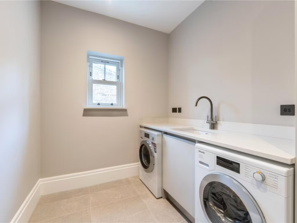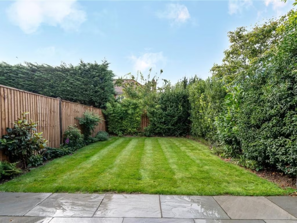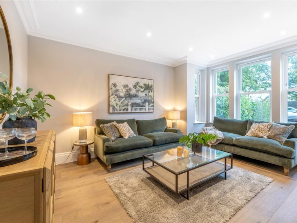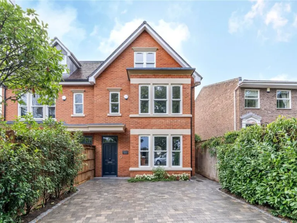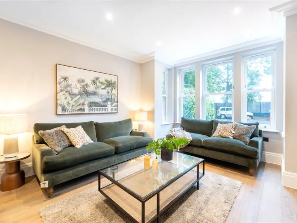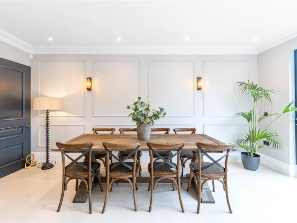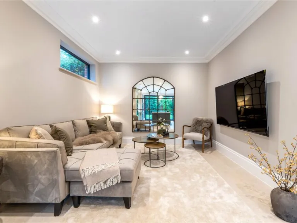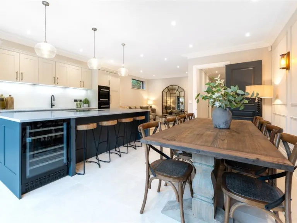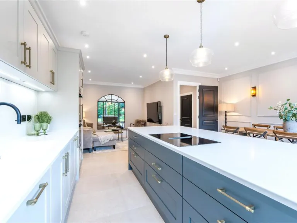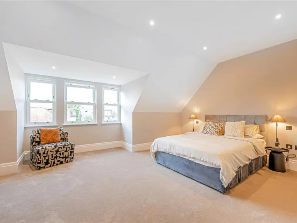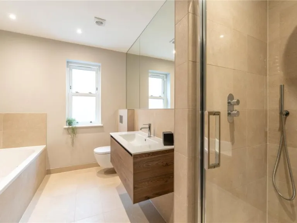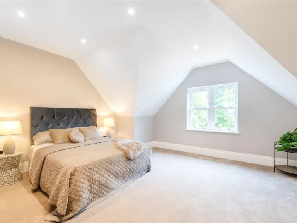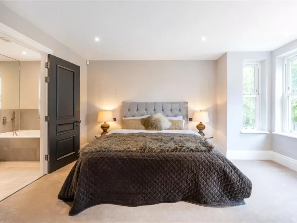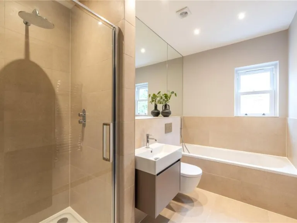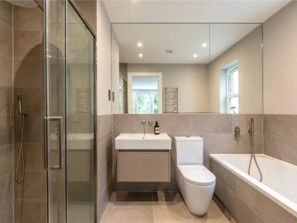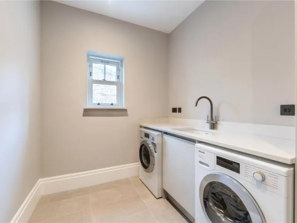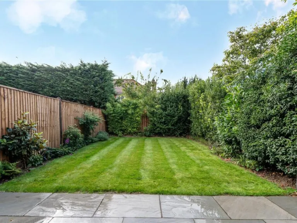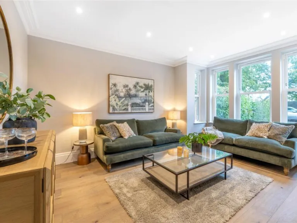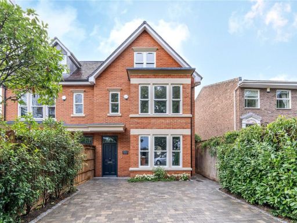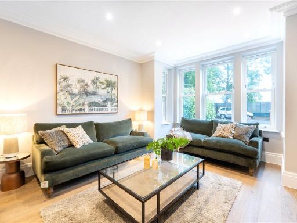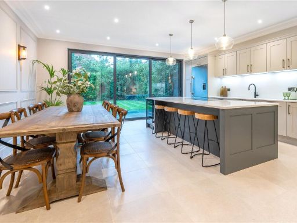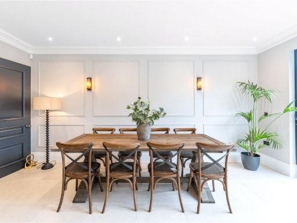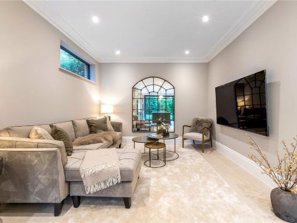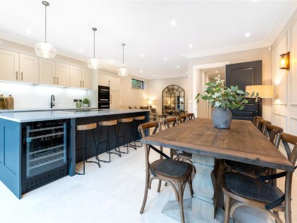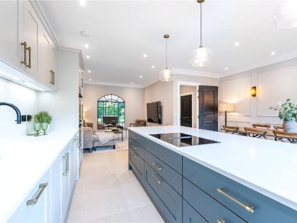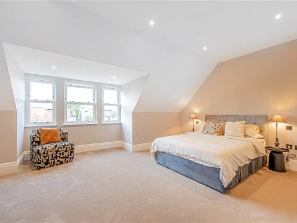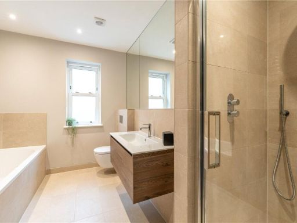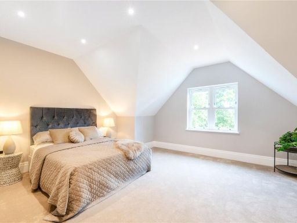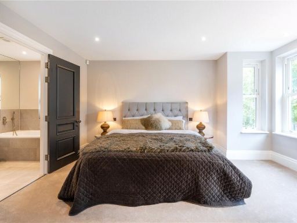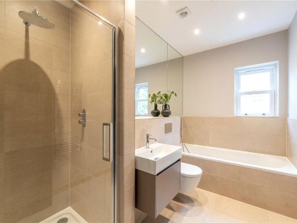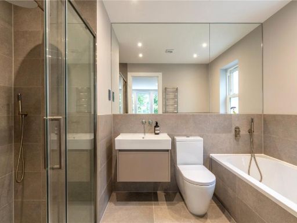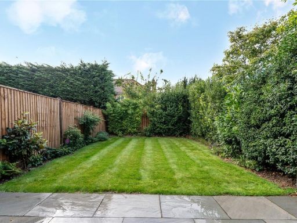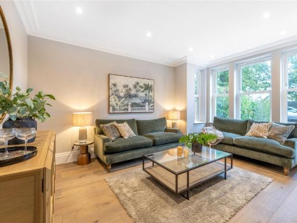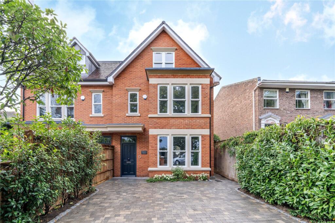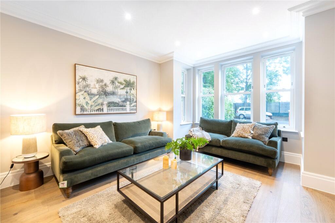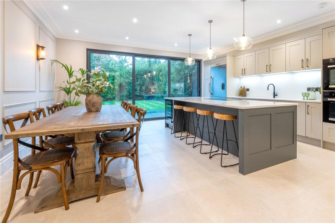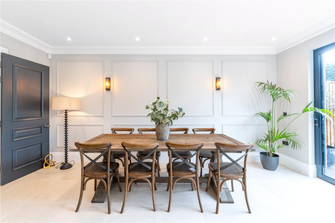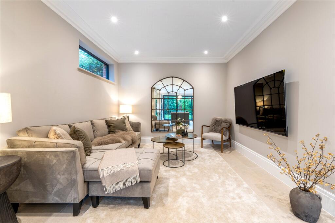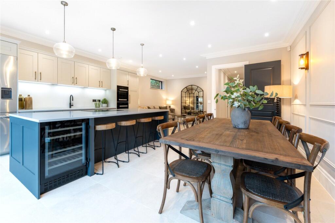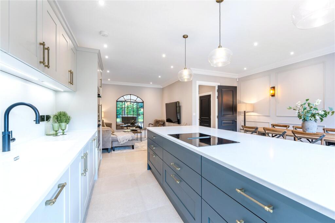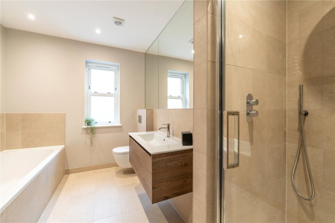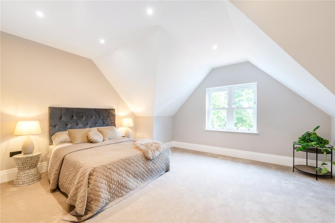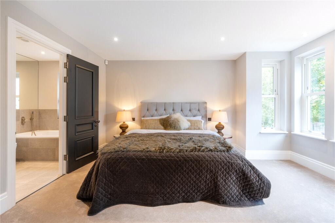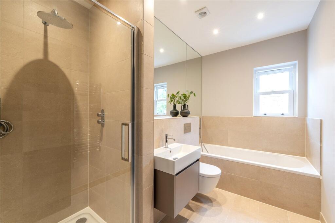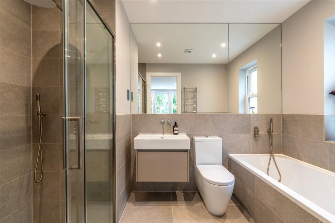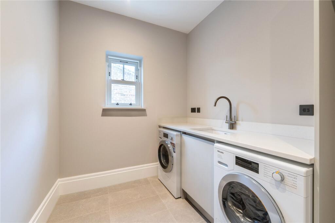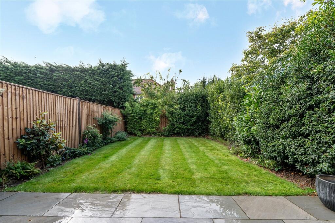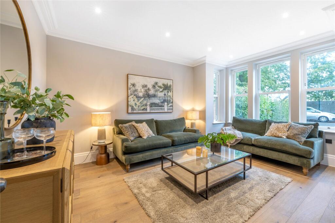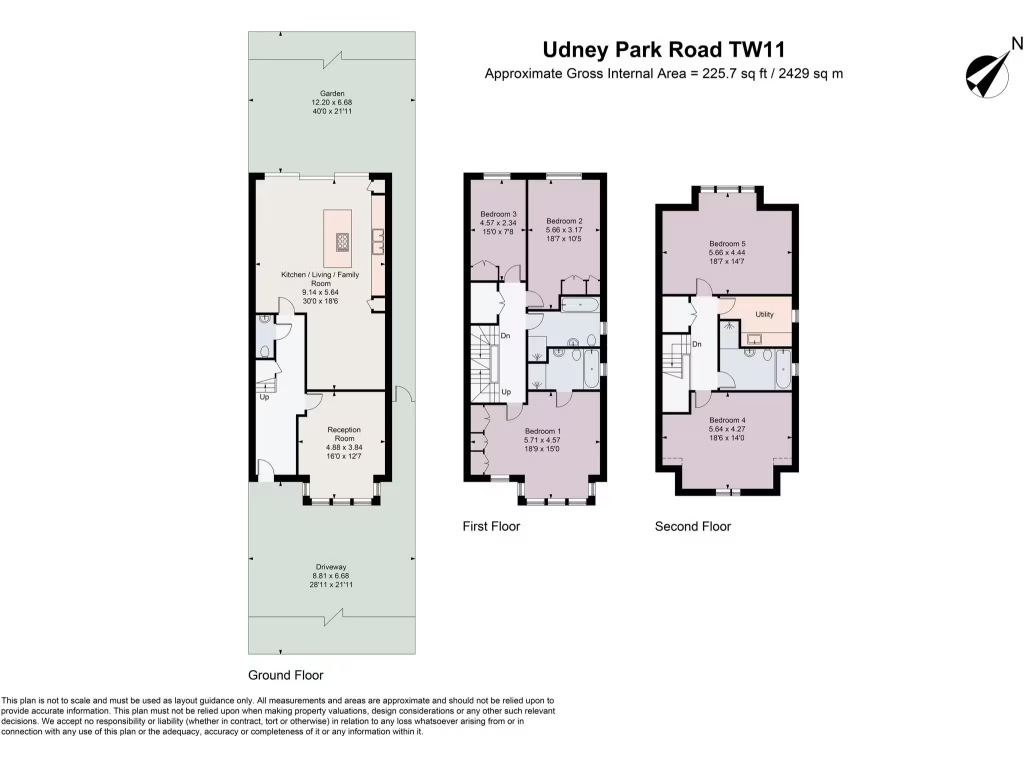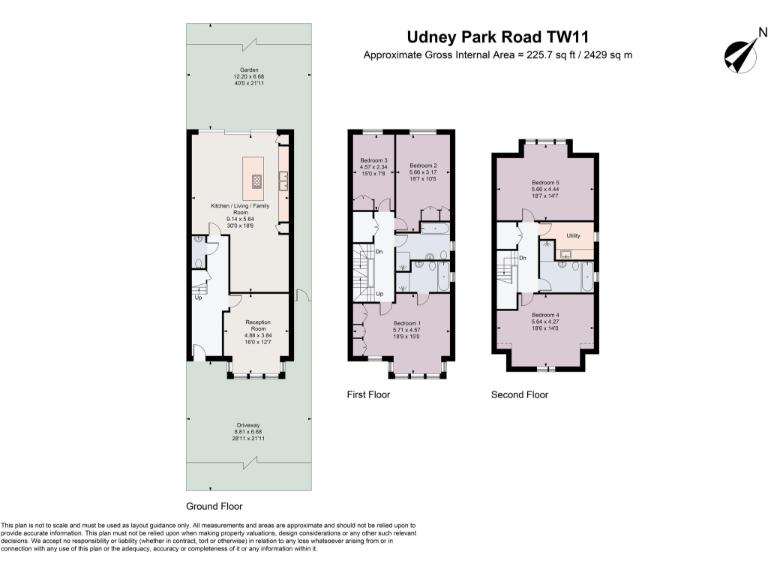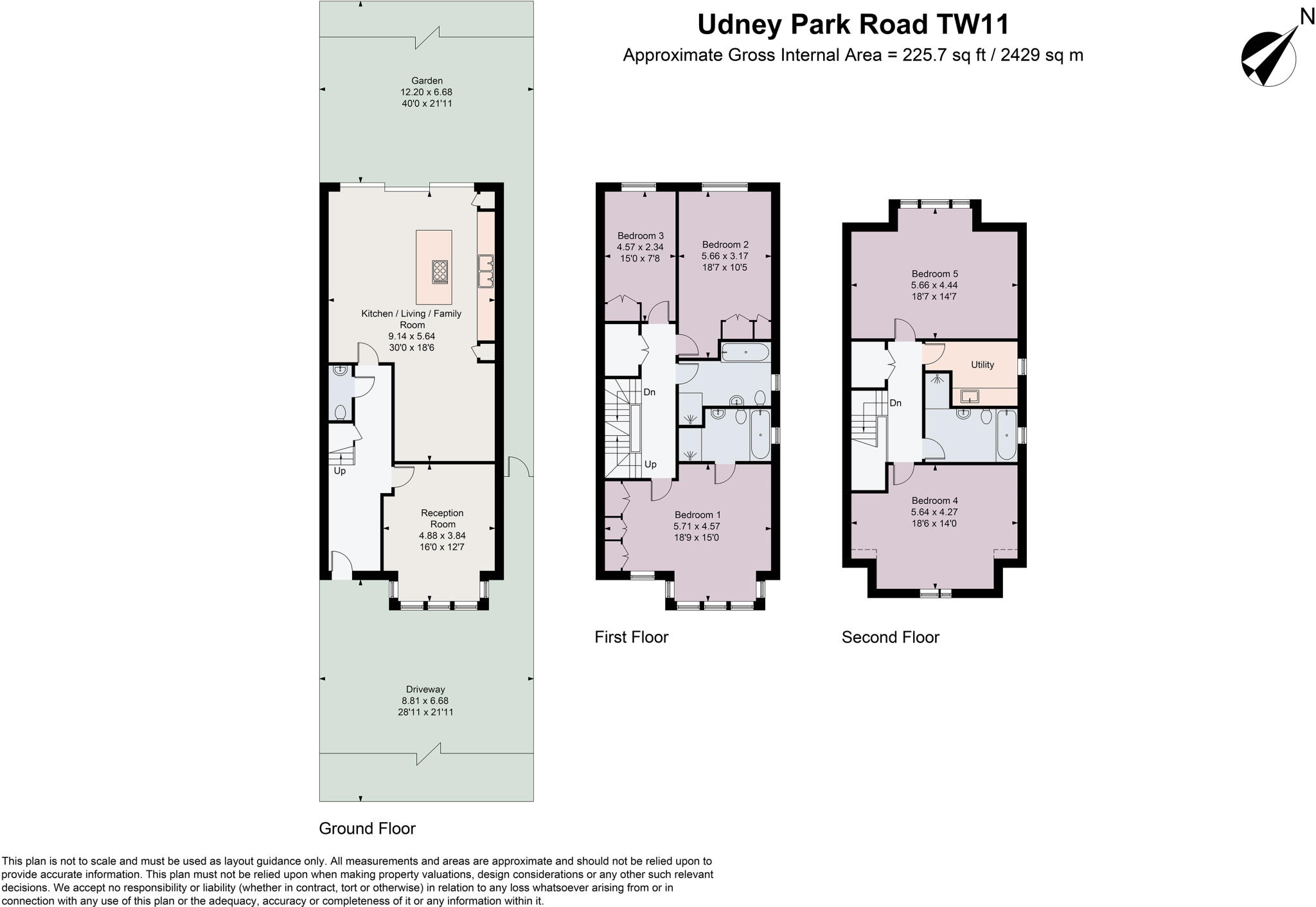Summary - 34 UDNEY PARK ROAD TEDDINGTON TW11 9BG
5 bed 3 bath Semi-Detached
Spacious five-bed family home near Teddington station and Bushy Park, with off-street parking and EV charge.
Five double bedrooms and three luxury bathrooms
Almost 2,500 sq ft of living space on a large plot
Open-plan kitchen/diner with integrated Miele and Bosch appliances
Westerly-facing lawned rear garden, ideal for entertaining
Block-paved driveway for multiple cars plus EV charging point
Teddington Station 0.3 miles; Bushy Park 0.4 miles
Originally 1900–1929 structure; extensively renovated internally
Solid brick walls assumed; insulation status and glazing dates unknown
Thoughtfully remodelled for modern family life, this five-bedroom home offers almost 2,500 sq ft of living space on a large plot in central Teddington. The layout centres on an open-plan kitchen/dining/living area with integrated appliances and sliding doors onto a westerly lawned garden — an easy flow for family days and entertaining. The principal bedroom with bay window and ensuite, plus four further double bedrooms and three bathrooms, suit family needs and guest stays.
Practical features include a utility room, substantial block-paved driveway with EV charging for multiple cars, and side access. Teddington Station is approximately 0.3 miles away and Bushy Park about 0.4 miles, making daily commutes and green-space access straightforward. Strong local schools and a highly qualified professional neighbourhood add appeal for families.
The house is described as newly renovated/new build internally but sits within a property originally constructed circa 1900–1929. Walls are solid brick (assumed) which may mean limited cavity insulation; glazing install dates are unknown. These are important considerations for ongoing energy performance and potential retrofit costs despite the current EPC B rating.
This property offers a high-spec family home in a very affluent area with large outdoor space and convenient transport links. Buyers should note the mix of old structure and full renovation — good for character and scale, but potentially requiring further insulation or retrofit work to optimise long-term running costs. Council tax band is not provided.
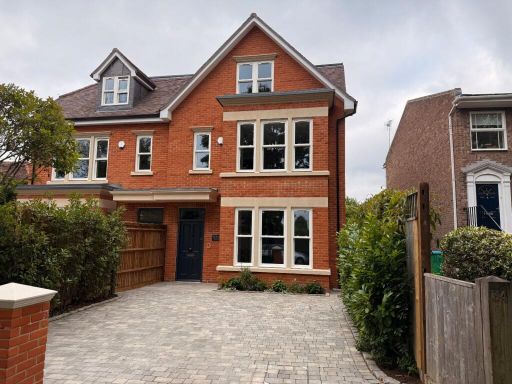 5 bedroom semi-detached house for sale in Udney Park Road, Teddington, TW11 — £2,350,000 • 5 bed • 3 bath • 2430 ft²
5 bedroom semi-detached house for sale in Udney Park Road, Teddington, TW11 — £2,350,000 • 5 bed • 3 bath • 2430 ft²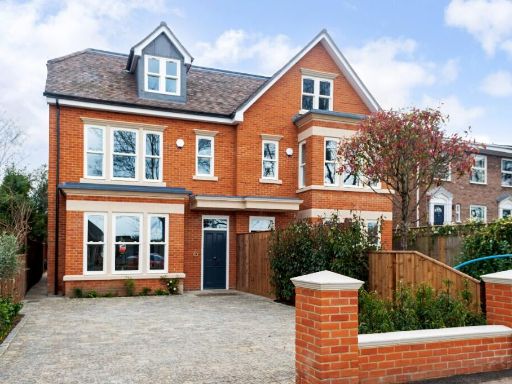 5 bedroom semi-detached house for sale in Udney Park Road, Teddington TW11 — £2,450,000 • 5 bed • 1 bath • 2358 ft²
5 bedroom semi-detached house for sale in Udney Park Road, Teddington TW11 — £2,450,000 • 5 bed • 1 bath • 2358 ft²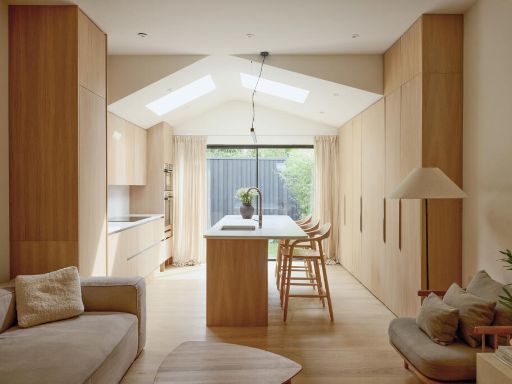 3 bedroom terraced house for sale in Arlington Road III, London TW11 — £1,350,000 • 3 bed • 2 bath • 1397 ft²
3 bedroom terraced house for sale in Arlington Road III, London TW11 — £1,350,000 • 3 bed • 2 bath • 1397 ft²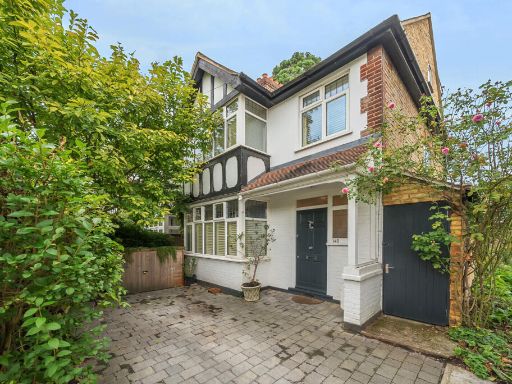 4 bedroom end of terrace house for sale in Queens Road, Teddington, TW11 — £1,299,995 • 4 bed • 2 bath • 1650 ft²
4 bedroom end of terrace house for sale in Queens Road, Teddington, TW11 — £1,299,995 • 4 bed • 2 bath • 1650 ft²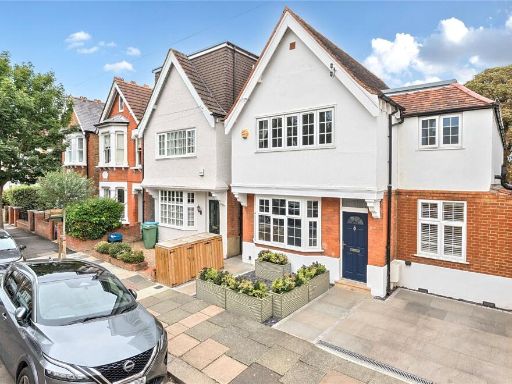 4 bedroom detached house for sale in Atbara Road, Teddington, TW11 — £1,775,000 • 4 bed • 2 bath • 2088 ft²
4 bedroom detached house for sale in Atbara Road, Teddington, TW11 — £1,775,000 • 4 bed • 2 bath • 2088 ft²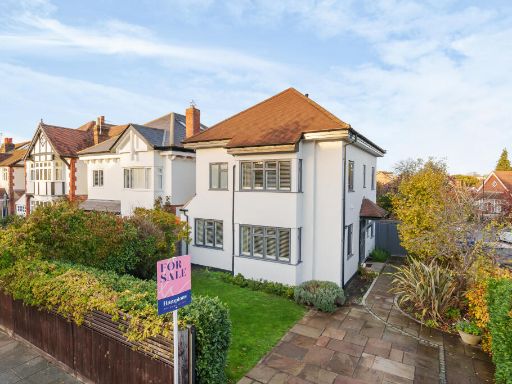 4 bedroom detached house for sale in Fairfax Road, Teddington, TW11 — £1,595,000 • 4 bed • 3 bath • 2076 ft²
4 bedroom detached house for sale in Fairfax Road, Teddington, TW11 — £1,595,000 • 4 bed • 3 bath • 2076 ft²