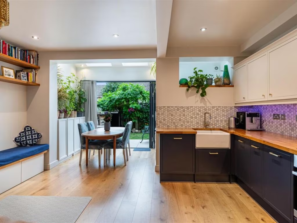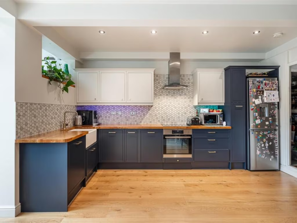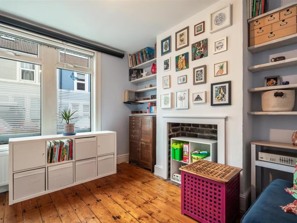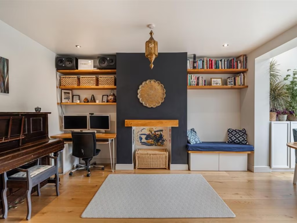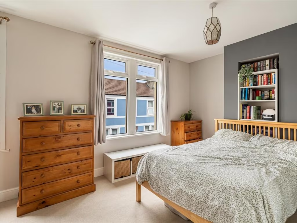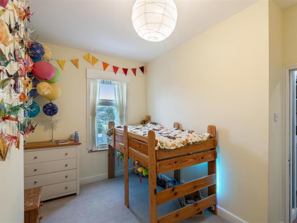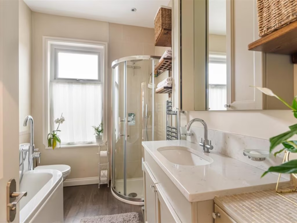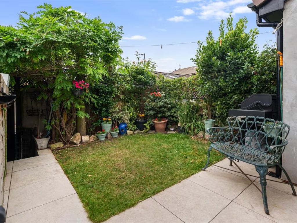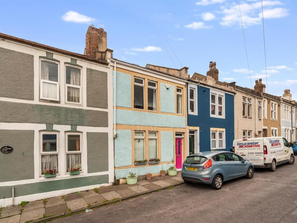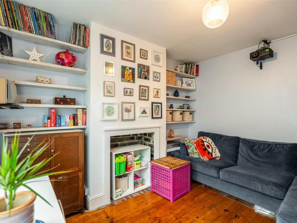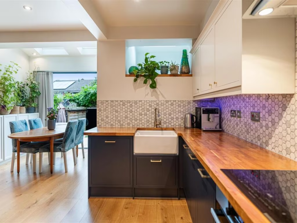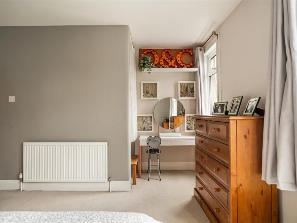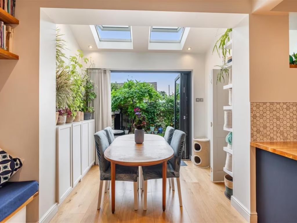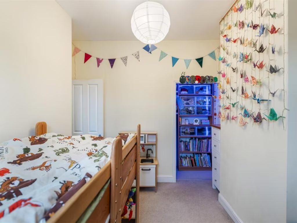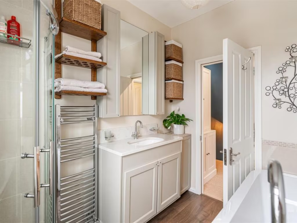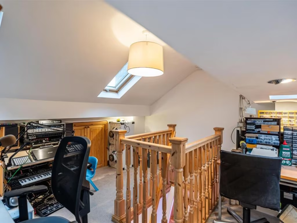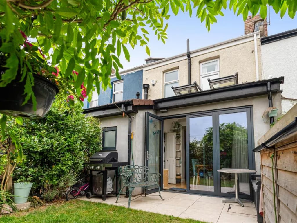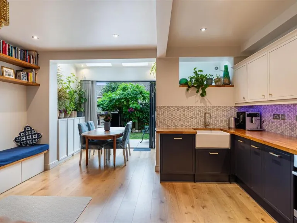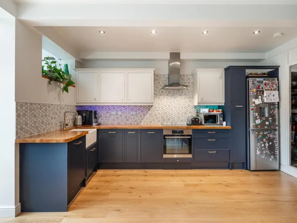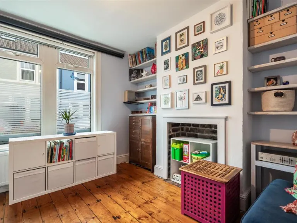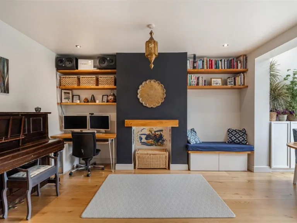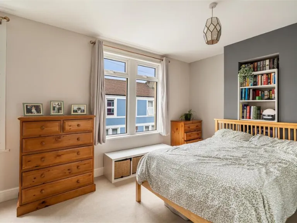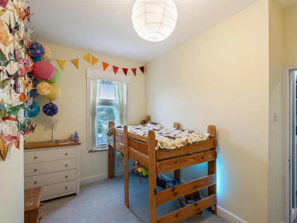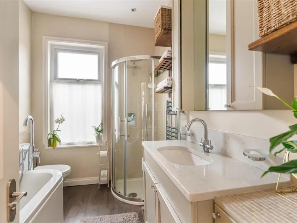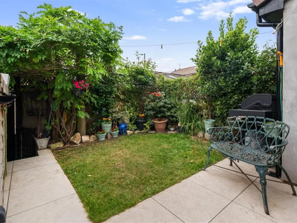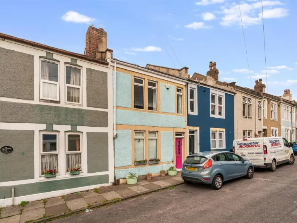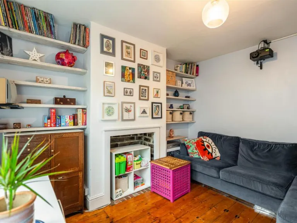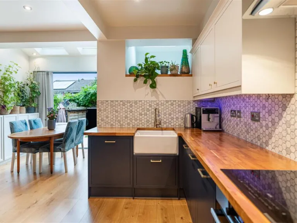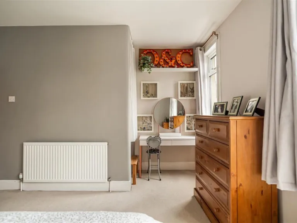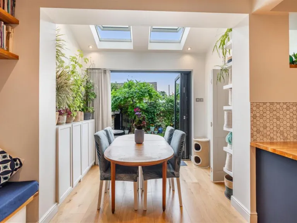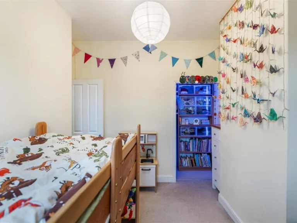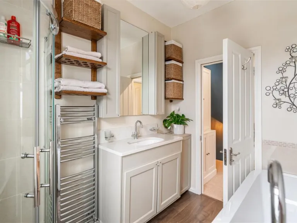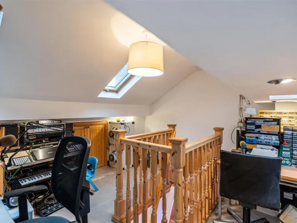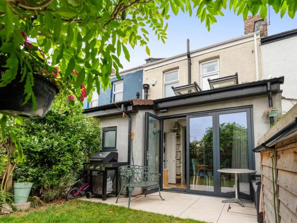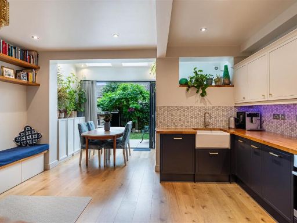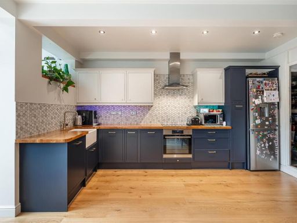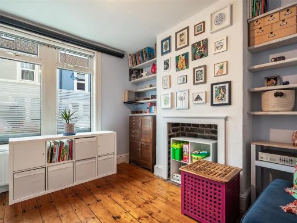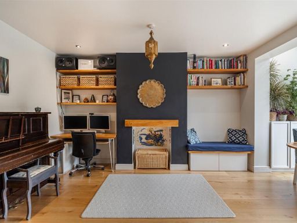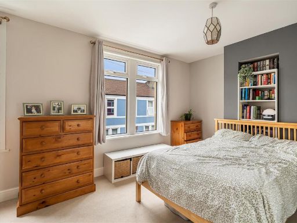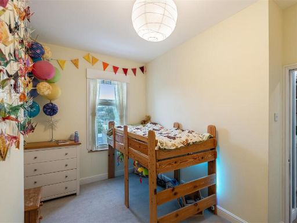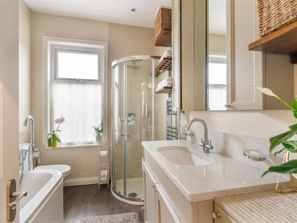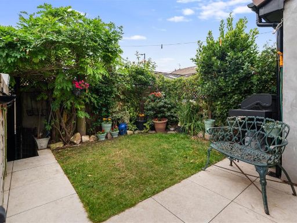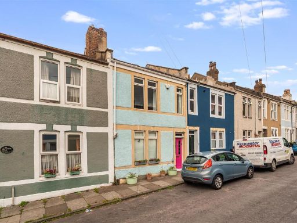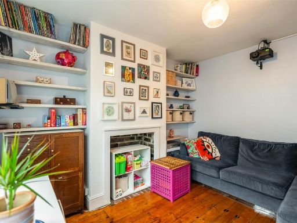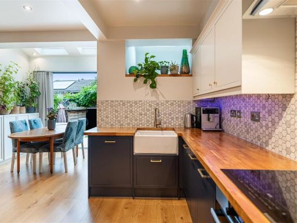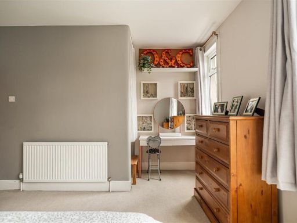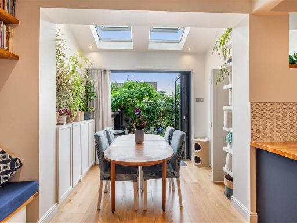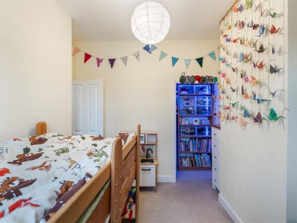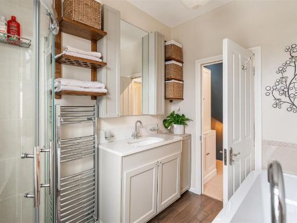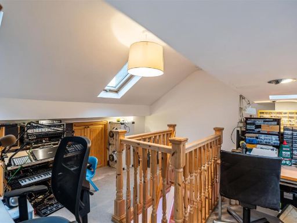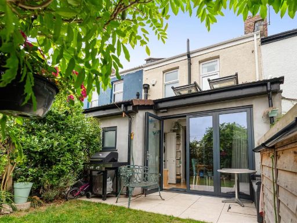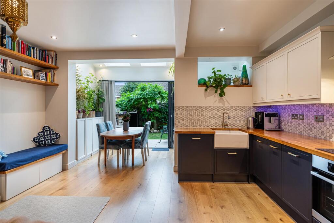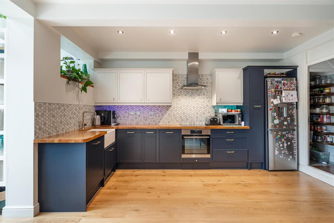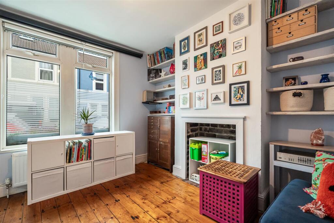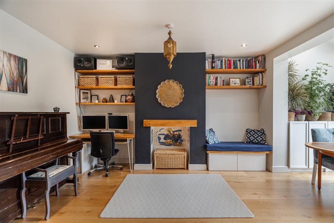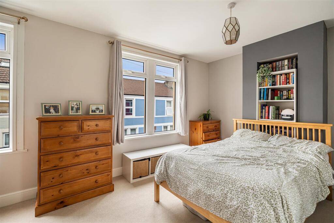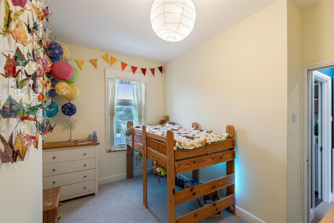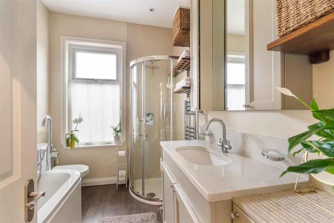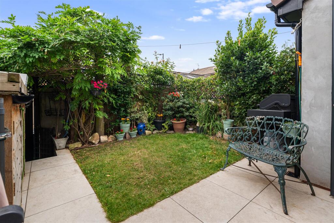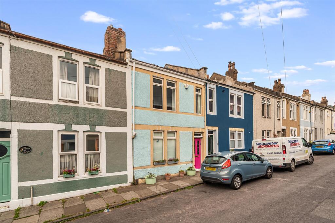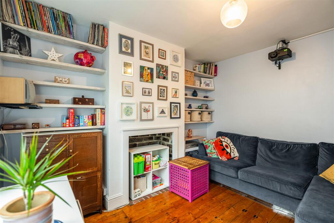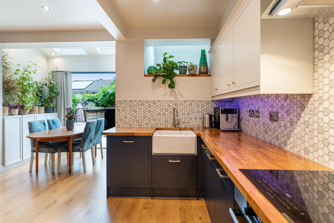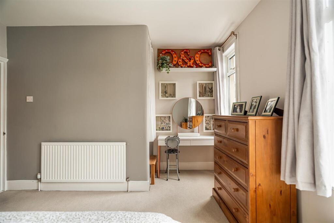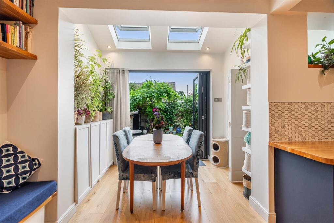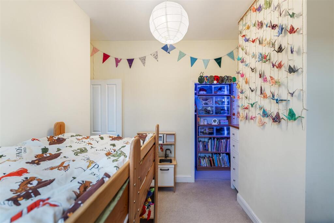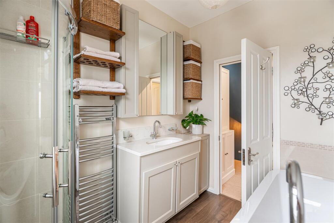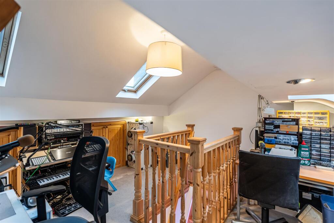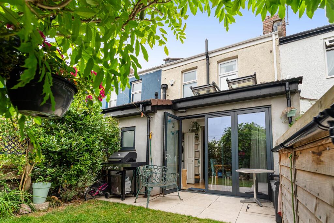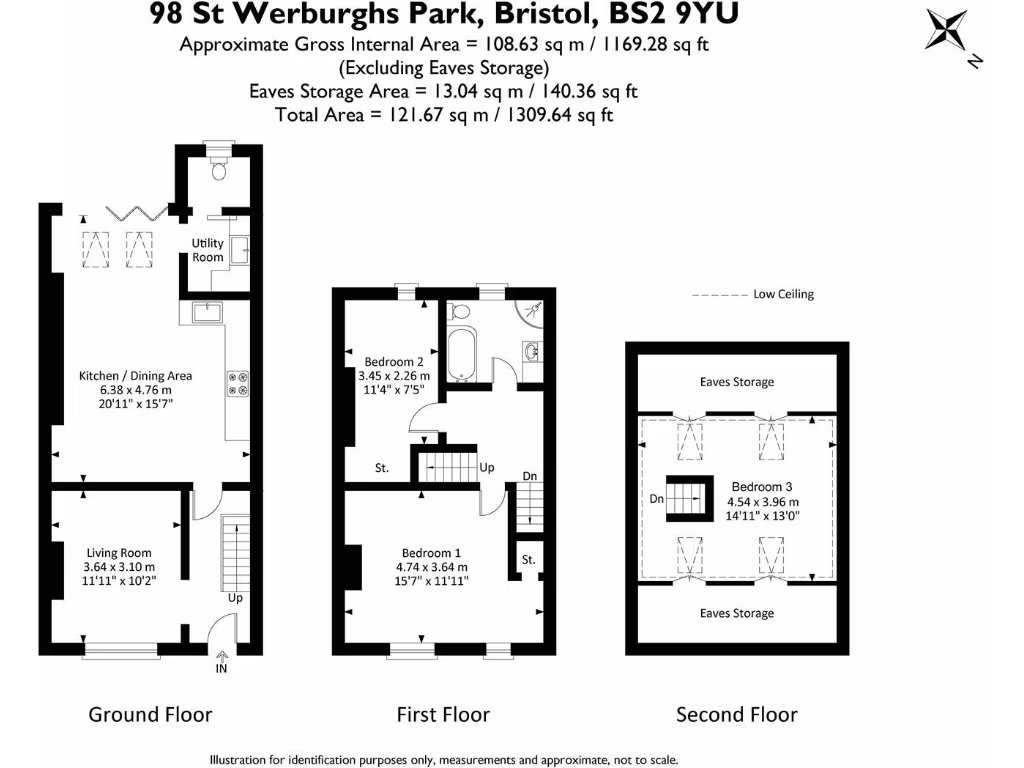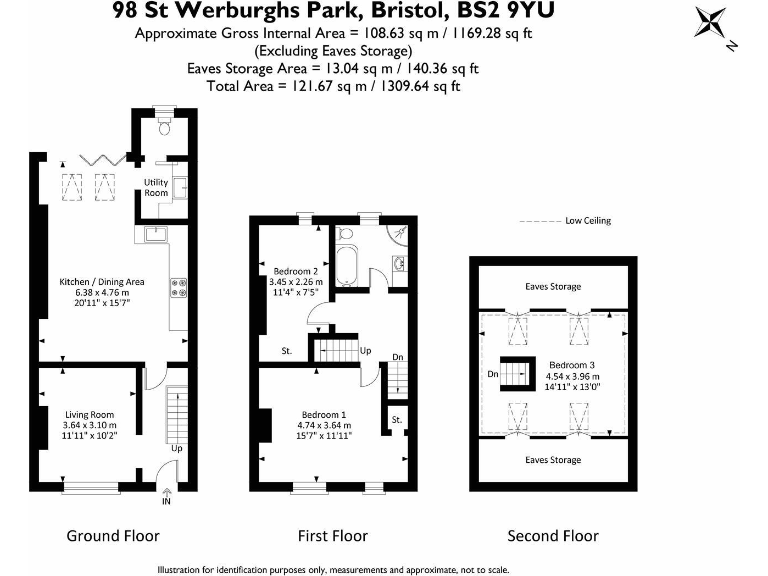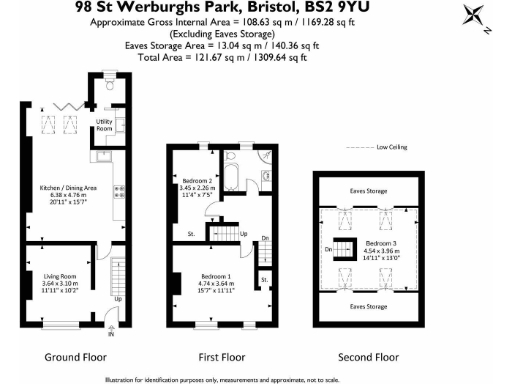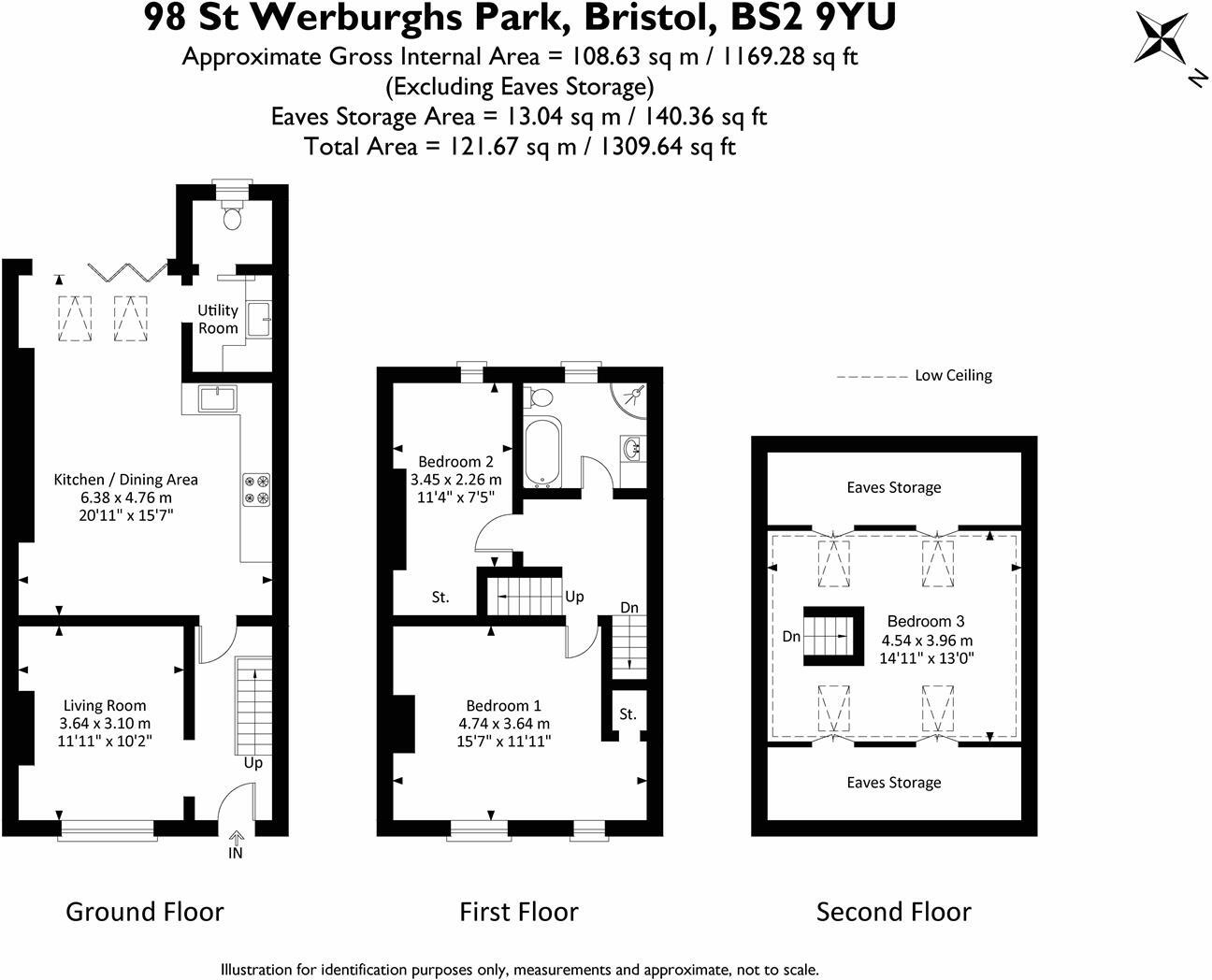Summary - 98 ST WERBURGHS PARK BRISTOL BS2 9YU
3 bed 2 bath House
Light-filled three-bed Victorian with skylights, south-west garden and easy city access.
- Extended open-plan kitchen/diner with bi-fold doors and solar skylights
- Converted loft (building regs signed) provides flexible fourth-room space
- Whole-house dual water filtration system installed
- Underfloor heating in kitchen/diner, utility and WC only
- Sunny south-west facing rear garden, porcelain patio and mature screening
- Solid brick, pre-1900 construction; no confirmed cavity insulation
- Above-average local crime rate; city-small plot size
- 1,309 sq ft, freehold, excellent mobile signal and fast broadband
Set on one of St Werburghs’ most sought-after roads, this well-presented Victorian mid-terrace blends period character with contemporary open-plan living. The extended kitchen/diner with bi-fold doors and four solar skylights fills the rear of the house with light, while a converted loft (signed off by building regs) adds flexible space currently used as an office/music room.
Practical features include a whole-house dual water filtration system, underfloor heating across the kitchen/diner, utility and WC, and a mains gas boiler with radiators for the rest of the home. The sunny south-west rear garden is porcelain-tiled at the patio and screened by mature planting, offering a private city oasis with direct access to Narroways Nature Reserve.
This property suits families or buyers seeking a character home close to independent shops and amenities on Gloucester Road, strong local primary schools, and easy motorway links to the M32/M4/M5. Council tax is low, and the 1,309 sq ft layout delivers generous living space over three floors.
Notable practical points: the house is solid brick and pre-1900 construction with no known built-in cavity insulation, and double-glazing install dates are unspecified — buyers wanting modern thermal performance should expect possible insulation or window upgrades. The area records above-average crime compared with national figures, and the plot is typical city-small rather than expansive.
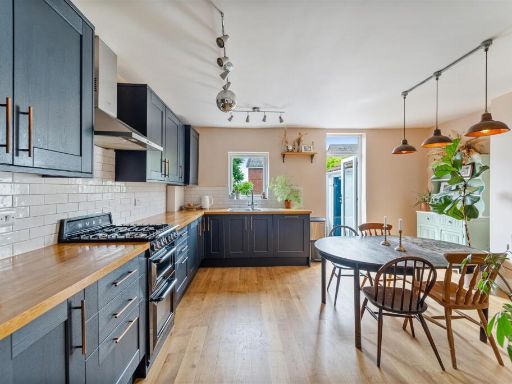 3 bedroom house for sale in St Werburghs Park, Bristol, BS2 — £465,000 • 3 bed • 1 bath • 851 ft²
3 bedroom house for sale in St Werburghs Park, Bristol, BS2 — £465,000 • 3 bed • 1 bath • 851 ft²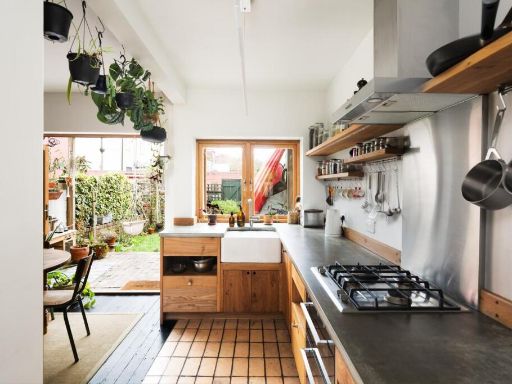 3 bedroom terraced house for sale in Stafford Road, St Werburghs, BS2 — £500,000 • 3 bed • 2 bath • 1243 ft²
3 bedroom terraced house for sale in Stafford Road, St Werburghs, BS2 — £500,000 • 3 bed • 2 bath • 1243 ft²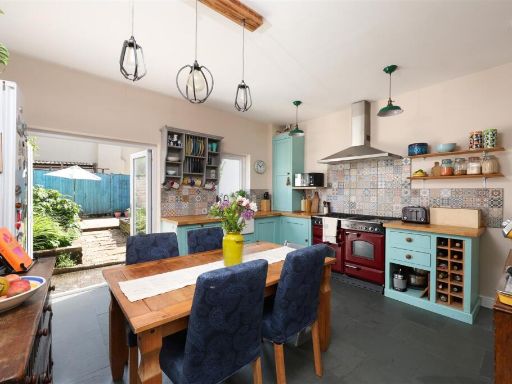 3 bedroom house for sale in Stafford Road, Bristol, BS2 — £475,000 • 3 bed • 2 bath • 1181 ft²
3 bedroom house for sale in Stafford Road, Bristol, BS2 — £475,000 • 3 bed • 2 bath • 1181 ft²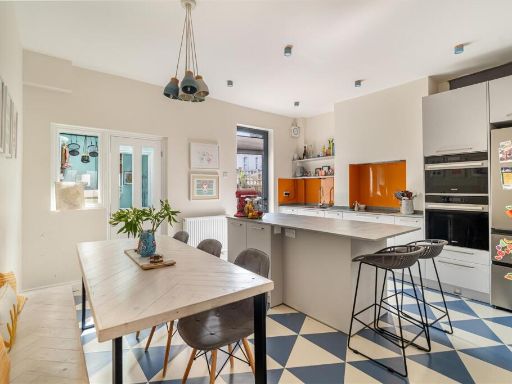 2 bedroom house for sale in Lancaster Road, St Werburghs, Bristol, BS2 — £450,000 • 2 bed • 2 bath • 1177 ft²
2 bedroom house for sale in Lancaster Road, St Werburghs, Bristol, BS2 — £450,000 • 2 bed • 2 bath • 1177 ft²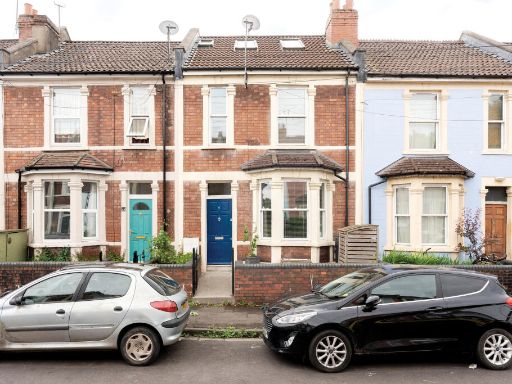 3 bedroom terraced house for sale in Horley Road, St. Werburghs, Bristol, BS2 — £475,000 • 3 bed • 2 bath • 1155 ft²
3 bedroom terraced house for sale in Horley Road, St. Werburghs, Bristol, BS2 — £475,000 • 3 bed • 2 bath • 1155 ft²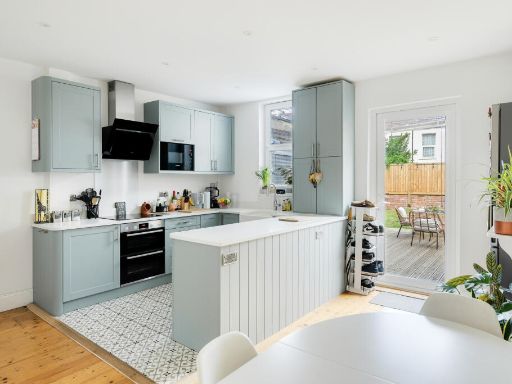 3 bedroom end of terrace house for sale in Tyne Street, St. Werburghs, Bristol, BS2 — £495,000 • 3 bed • 1 bath • 797 ft²
3 bedroom end of terrace house for sale in Tyne Street, St. Werburghs, Bristol, BS2 — £495,000 • 3 bed • 1 bath • 797 ft²