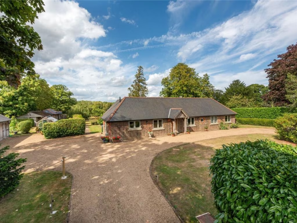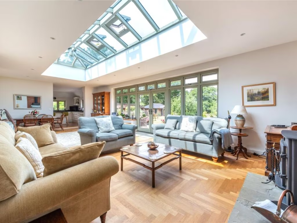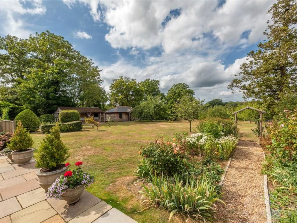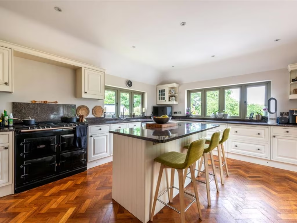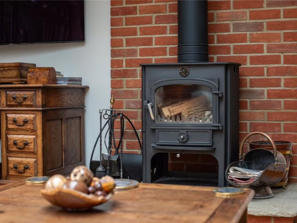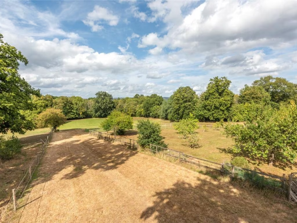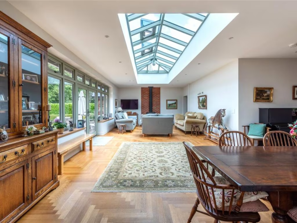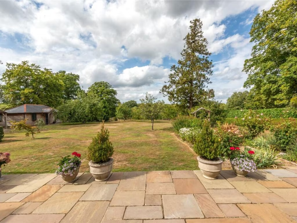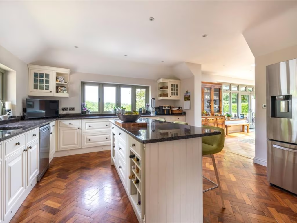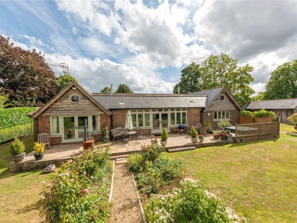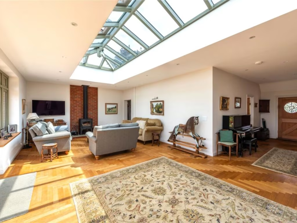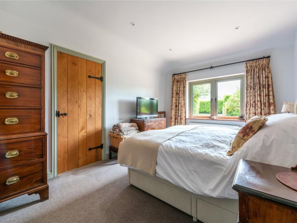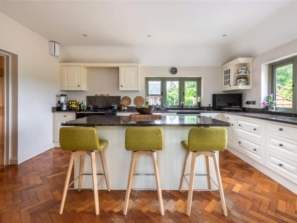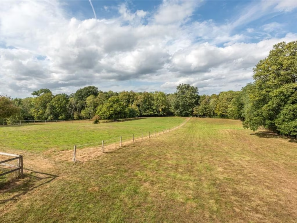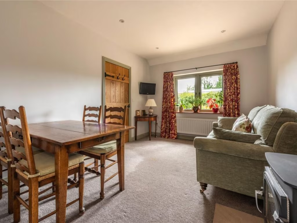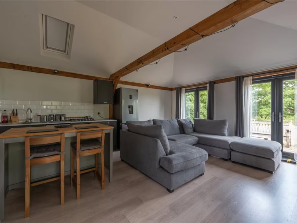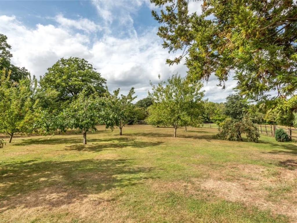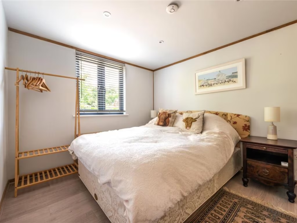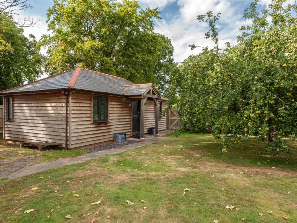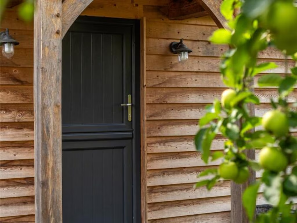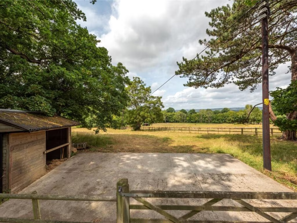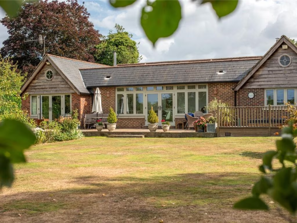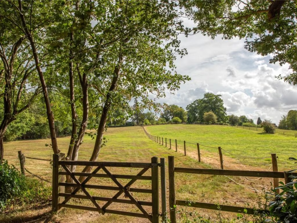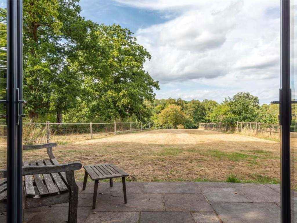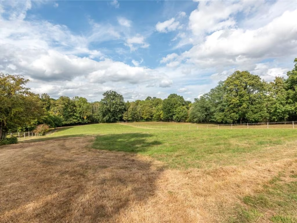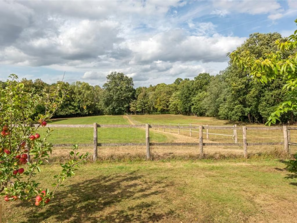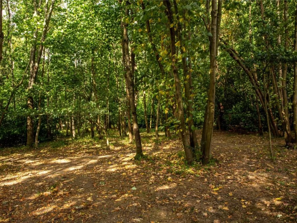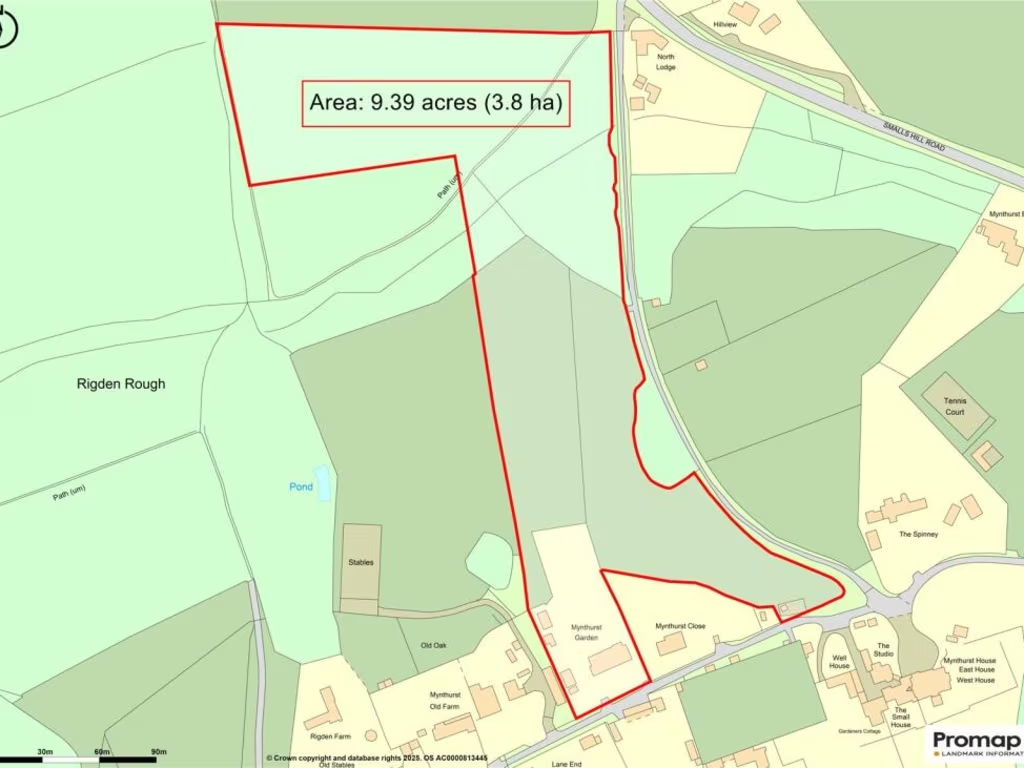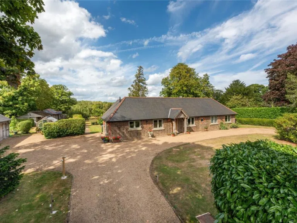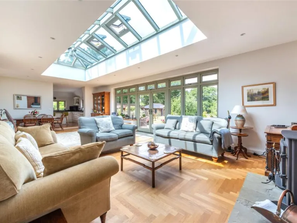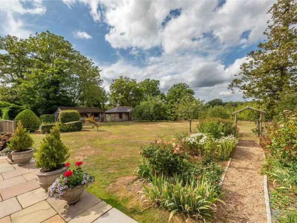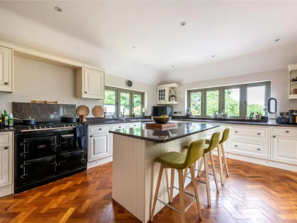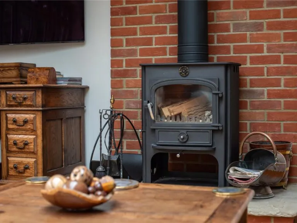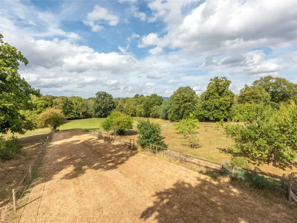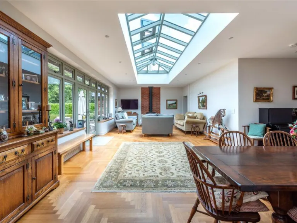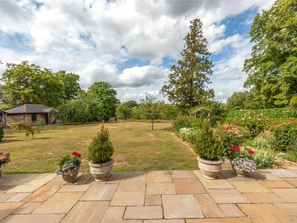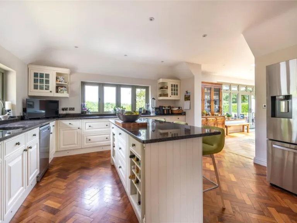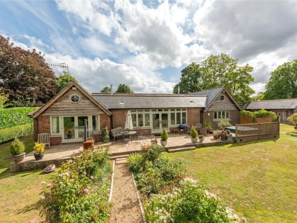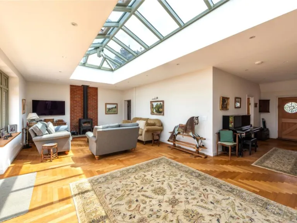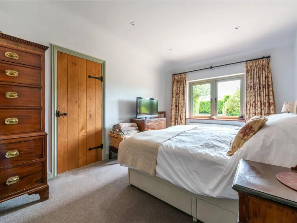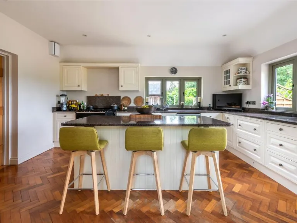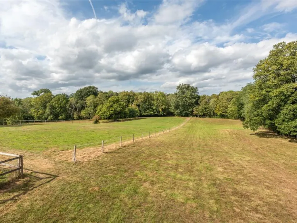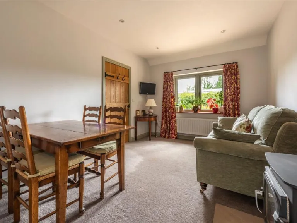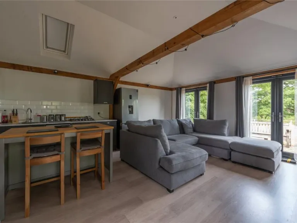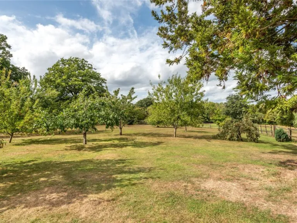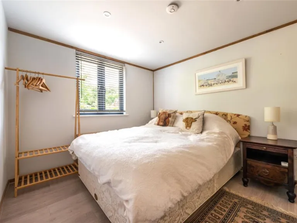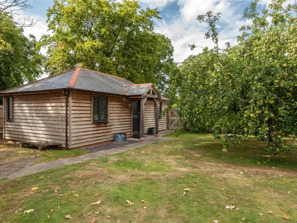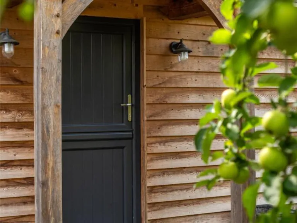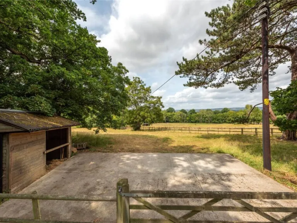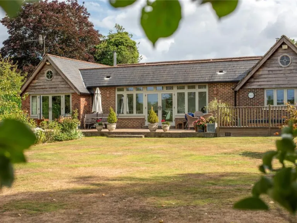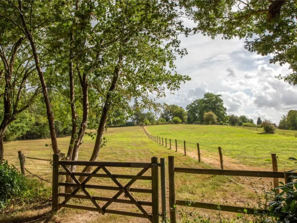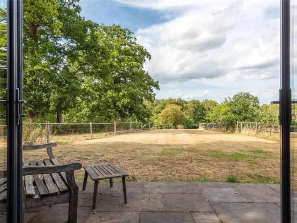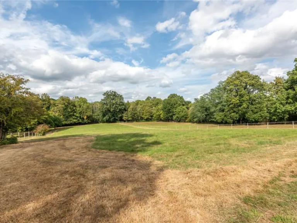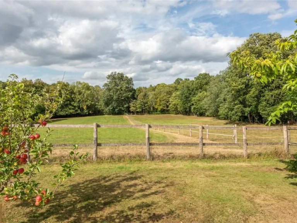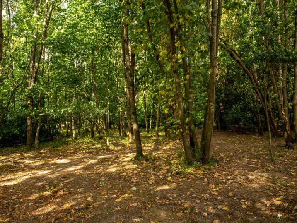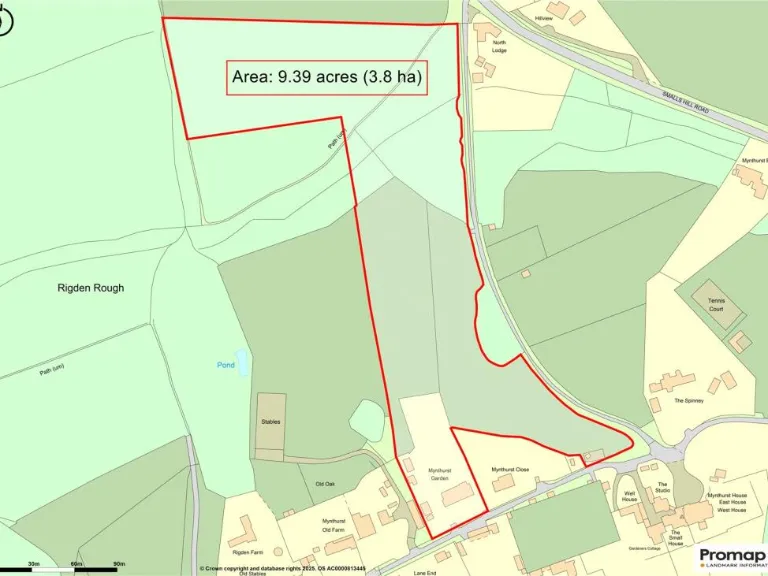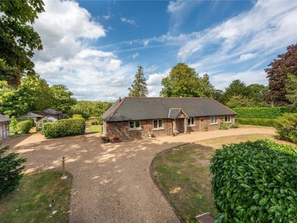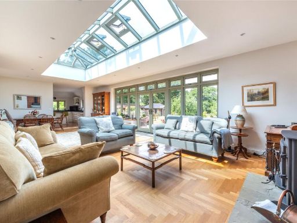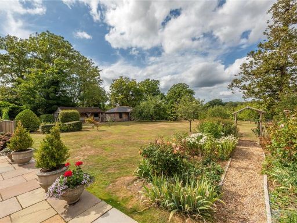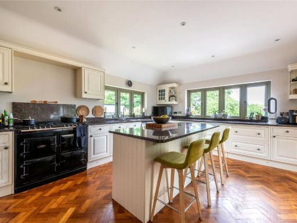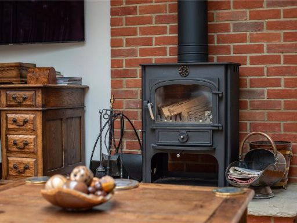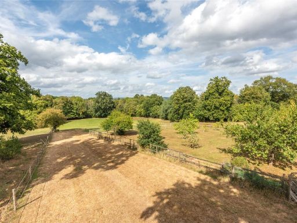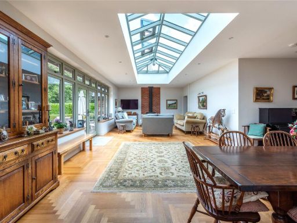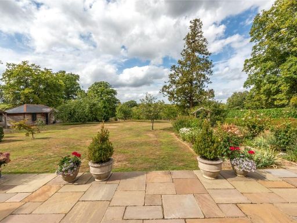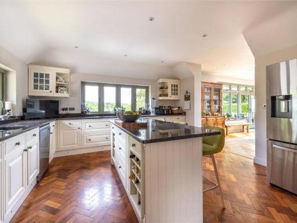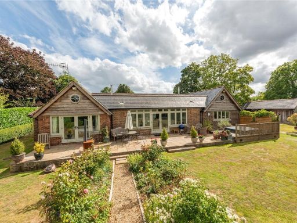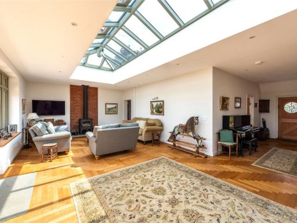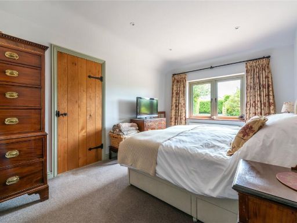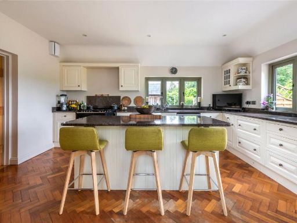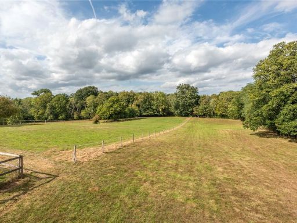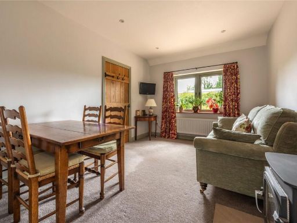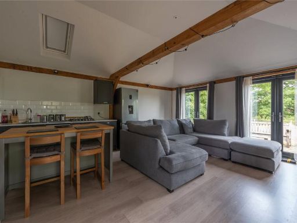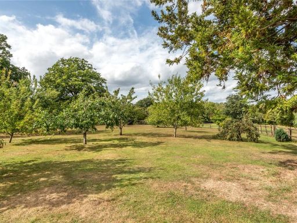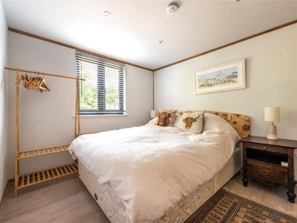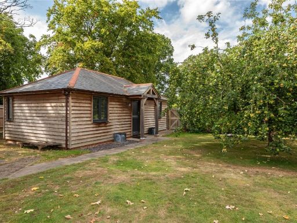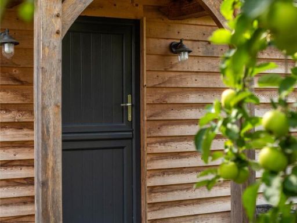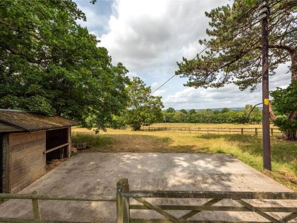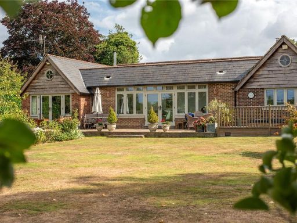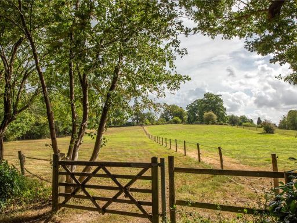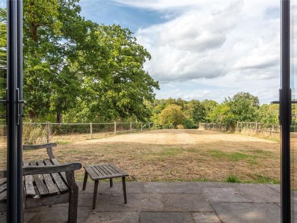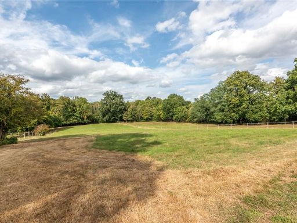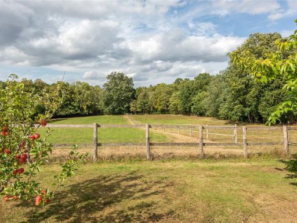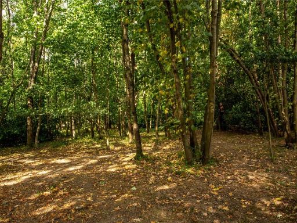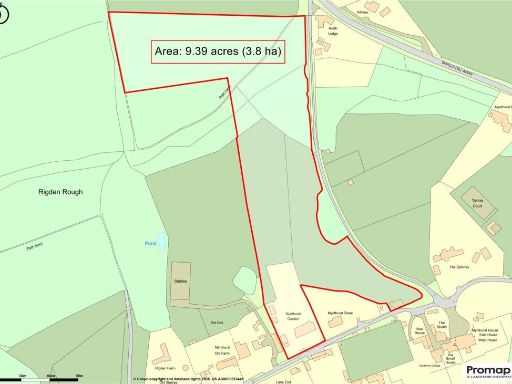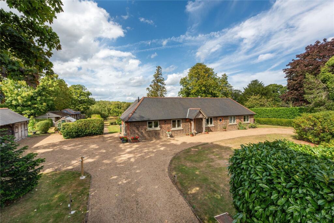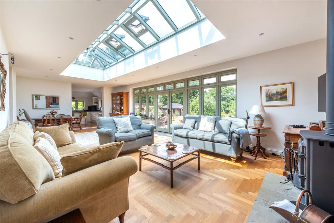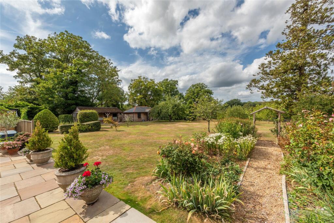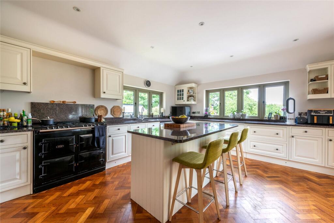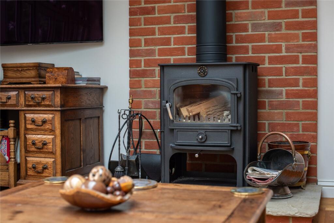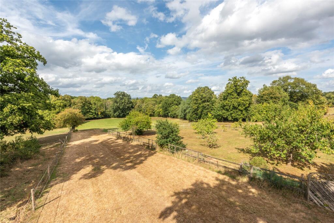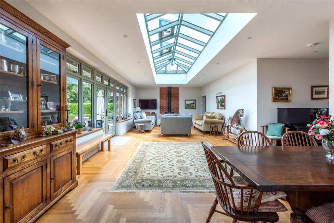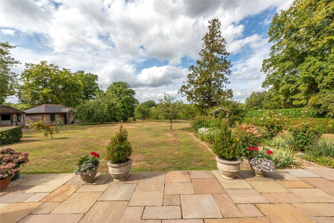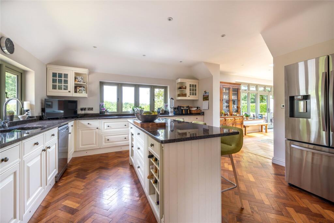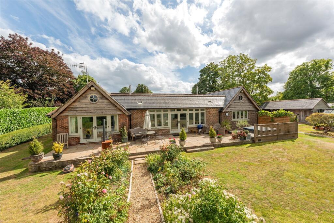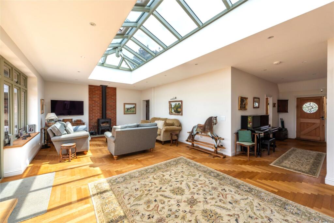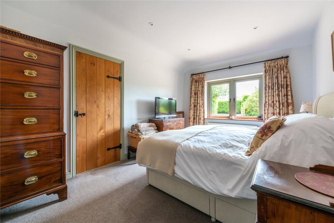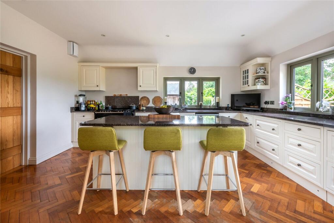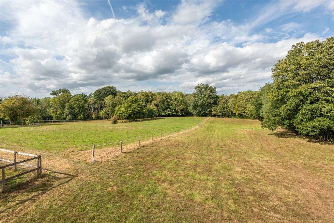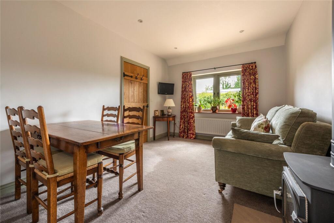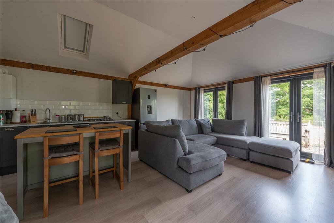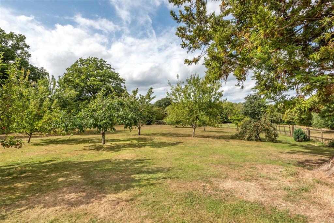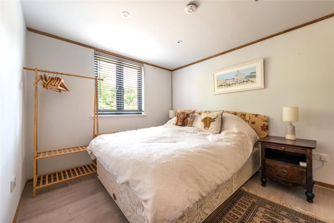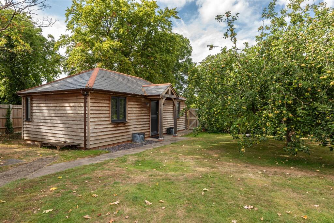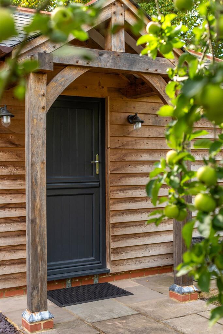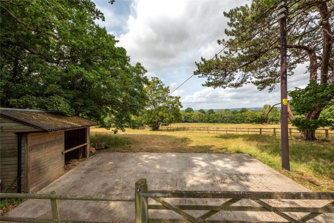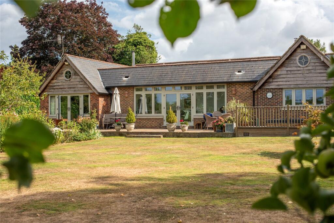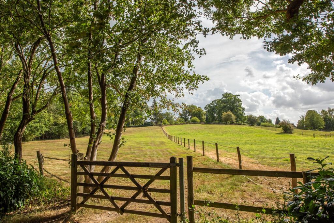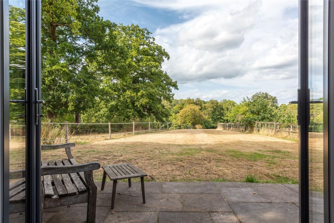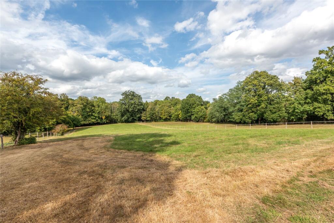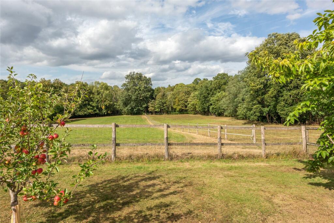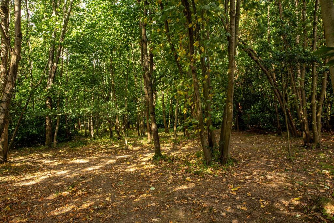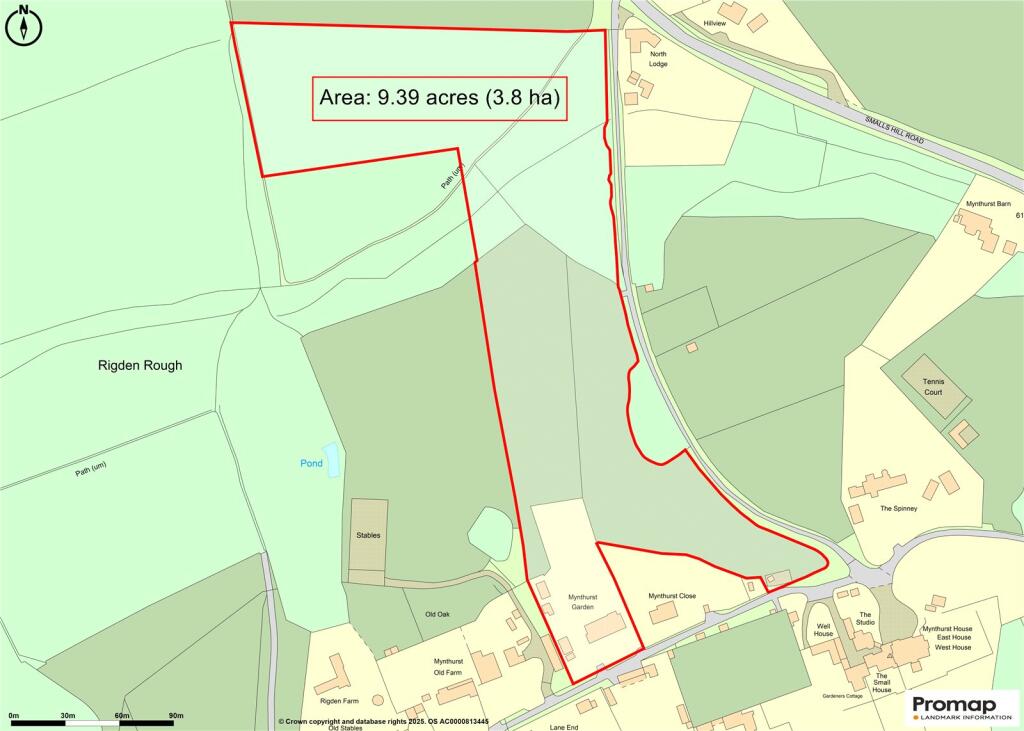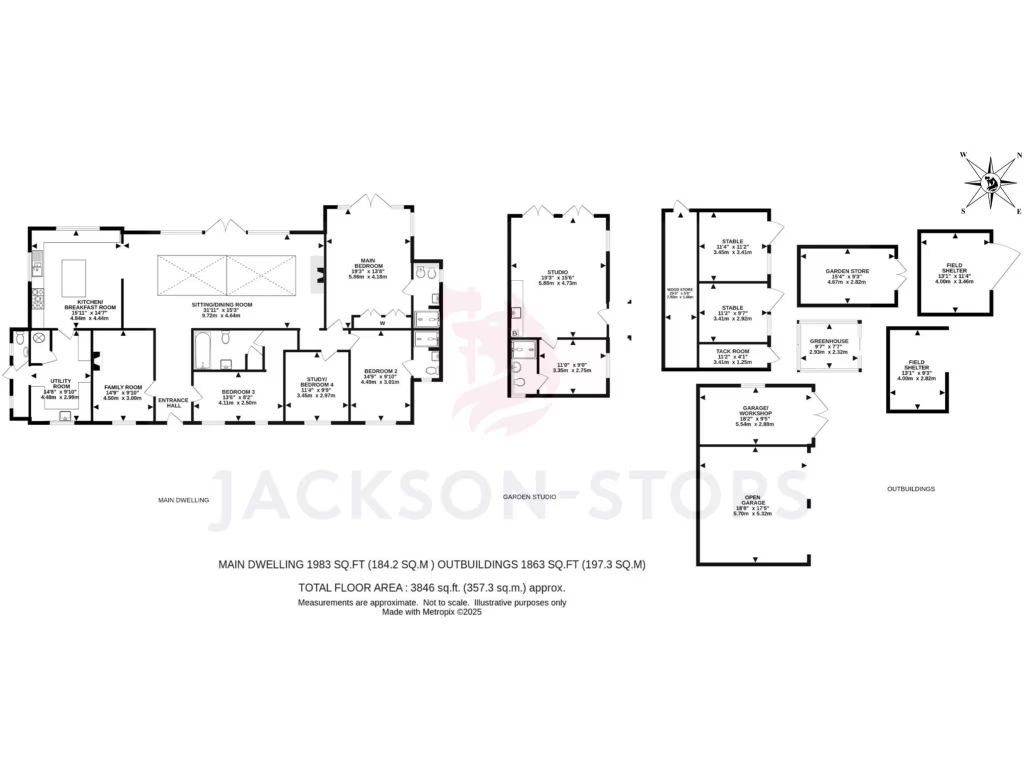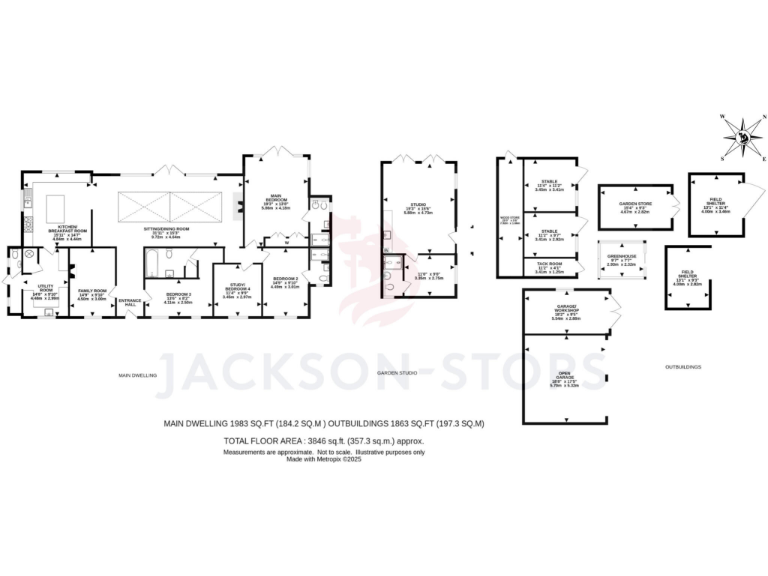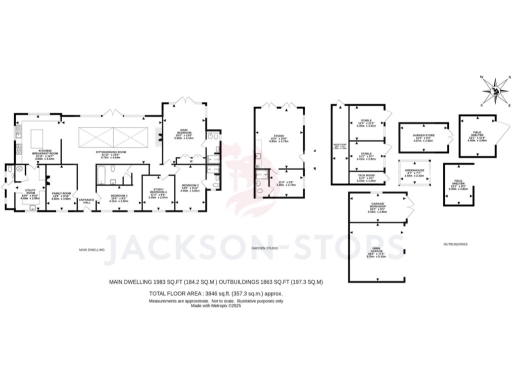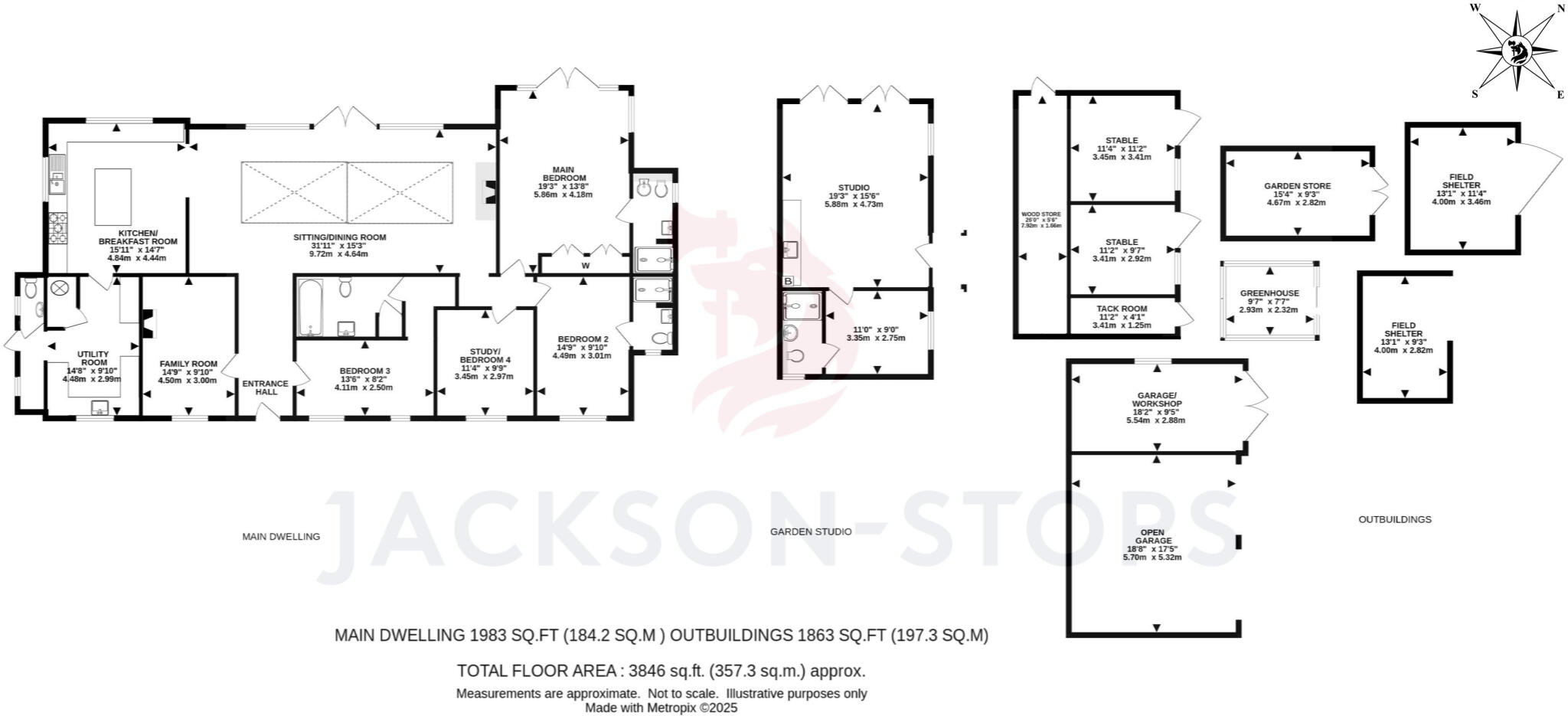Summary - MYNTHURST GARDEN MYNTHURST LEIGH REIGATE RH2 8RJ
4 bed 3 bath Equestrian Facility
Single‑storey four‑bedroom home with stables, studio and 9.4 acres of private grounds.
Approximately 9.4 acres including formal gardens, orchard, paddocks and ancient bluebell woodland
Detached single‑storey four‑bedroom home with three bathrooms and open plan living
Equestrian outbuildings: twin stables, tack room and two field shelters
Detached studio with kitchen and shower room within the formal garden
Open double garage, adjoining workshop, greenhouse and garden store
Panoramic views northwards to the North Downs; extensive off‑road parking
Solid brick construction (original) — likely limited insulation; thermal upgrades advised
Slow broadband, average mobile signal and high council tax costs
Mynthurst Garden is a rare single‑storey country retreat set in approximately 9.4 acres with genuine equestrian infrastructure and long views to the North Downs. The original 1856 nursery building has been adapted into a well‑presented four‑bedroom home that combines bright, open reception space with a practical kitchen hub, utility and boot room. A roof lantern, French doors and large windows bring the landscaped gardens and paddocks into the living areas, creating a calm family-orientated layout suitable for downsizers or those seeking an all‑on‑one‑level residence.
The grounds are the property’s primary asset: formal lawns, established specimen trees, an orchard, two paddocks, ancient bluebell woodland, two field shelters, and a detached stable block (two stables and tack room). Ancillary buildings include an open double garage, adjoining workshop, greenhouse, garden store and a comfortable detached studio with kitchen area and shower room — useful for guests, home working or ancillary income use (subject to consents).
Practical considerations are straightforward: the plot is private and well screened, there is off‑street parking for several cars via a carriage driveway and there is no reported flood risk. The house sits on solid brick walls (original construction) with double glazing but assumed limited cavity insulation; buyers should budget for potential thermal upgrades and confirm fabric and services. Broadband speeds are slow and mobile signal average, and council tax is noted as expensive — factors to weigh if remote working or high ongoing costs are a priority.
This property suits buyers wanting immediate equestrian access and mature grounds without the maintenance of a larger farmhouse, as well as downsizers seeking single‑storey living with scope for selective upgrading. It also offers potential for small‑scale diversification (studio use, stabling) subject to local planning and agricultural restrictions.
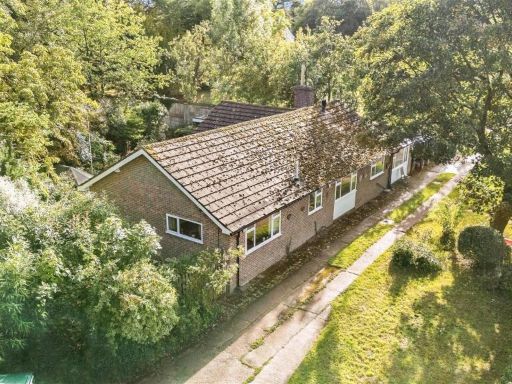 3 bedroom detached bungalow for sale in Margery Wood Lane, Lower Kingswood, Tadworth, Surrey, KT20 — £770,000 • 3 bed • 1 bath • 854 ft²
3 bedroom detached bungalow for sale in Margery Wood Lane, Lower Kingswood, Tadworth, Surrey, KT20 — £770,000 • 3 bed • 1 bath • 854 ft²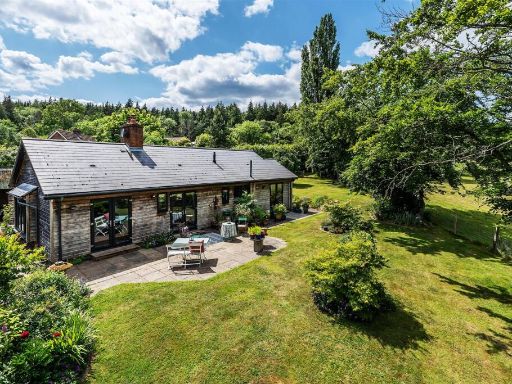 2 bedroom house for sale in Redlands, Mid Holmwood, RH5 — £825,000 • 2 bed • 1 bath • 1014 ft²
2 bedroom house for sale in Redlands, Mid Holmwood, RH5 — £825,000 • 2 bed • 1 bath • 1014 ft²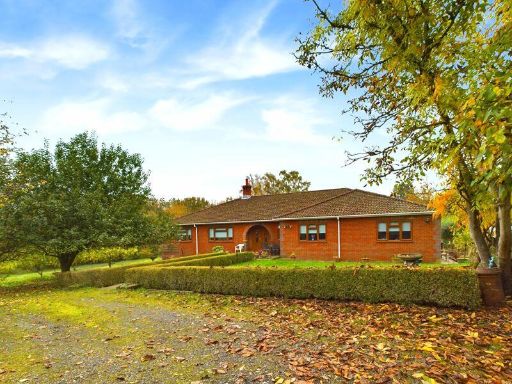 4 bedroom detached house for sale in Tandridge Hill Lane, Godstone, RH9 — £1,295,000 • 4 bed • 2 bath • 2260 ft²
4 bedroom detached house for sale in Tandridge Hill Lane, Godstone, RH9 — £1,295,000 • 4 bed • 2 bath • 2260 ft²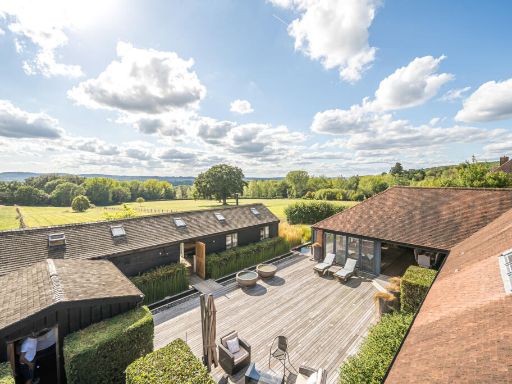 3 bedroom detached house for sale in Smithwood Common, Cranleigh, GU6 — £1,500,000 • 3 bed • 3 bath • 2604 ft²
3 bedroom detached house for sale in Smithwood Common, Cranleigh, GU6 — £1,500,000 • 3 bed • 3 bath • 2604 ft²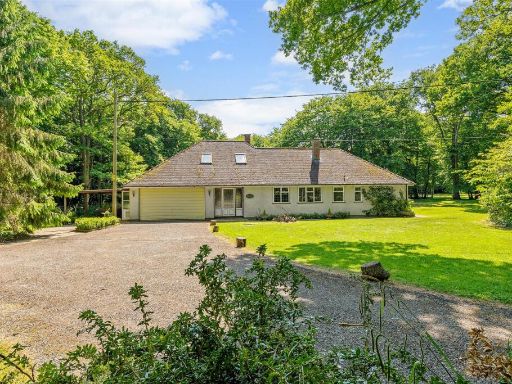 Equestrian facility for sale in Lower South Park, Surrey, RH9 — £1,295,000 • 4 bed • 1 bath • 2024 ft²
Equestrian facility for sale in Lower South Park, Surrey, RH9 — £1,295,000 • 4 bed • 1 bath • 2024 ft²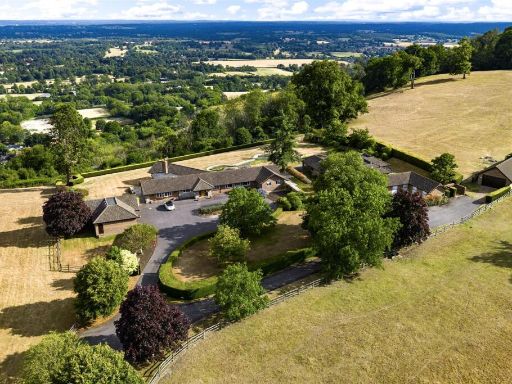 8 bedroom detached bungalow for sale in Boxhill Road, Tadworth, KT20 — £4,500,000 • 8 bed • 5 bath • 3046 ft²
8 bedroom detached bungalow for sale in Boxhill Road, Tadworth, KT20 — £4,500,000 • 8 bed • 5 bath • 3046 ft²