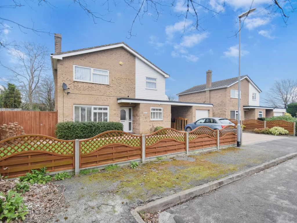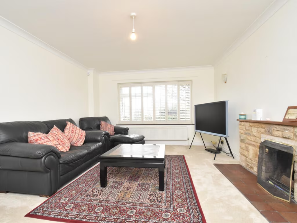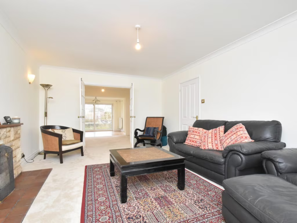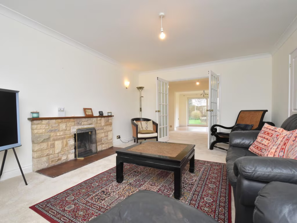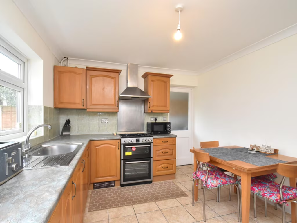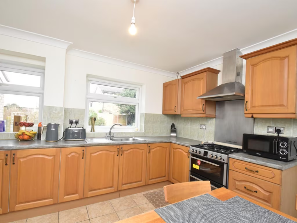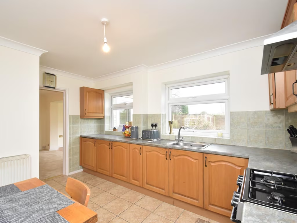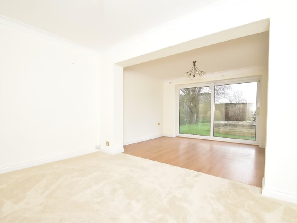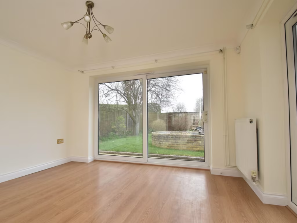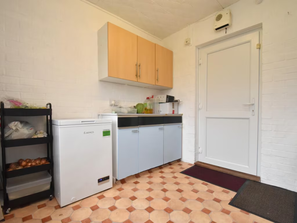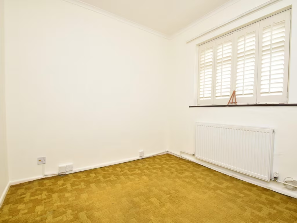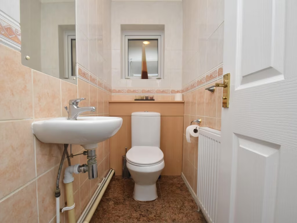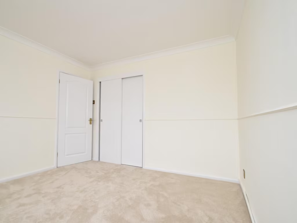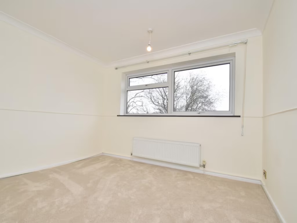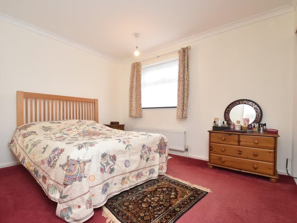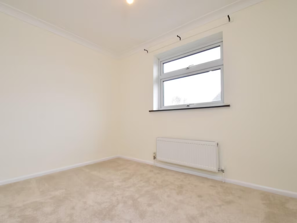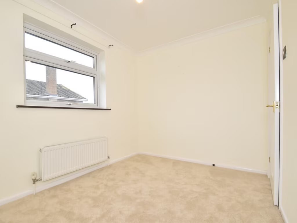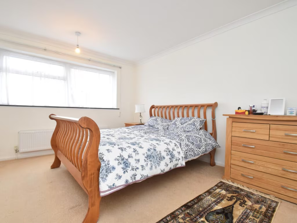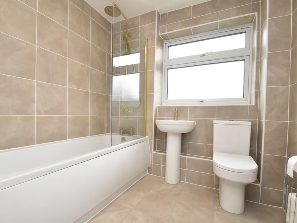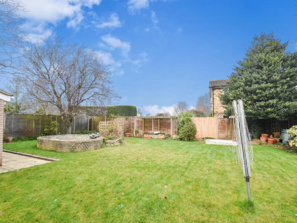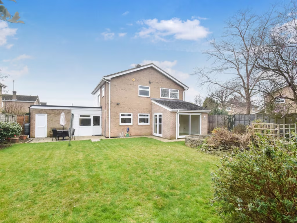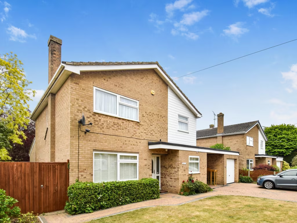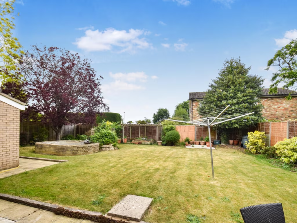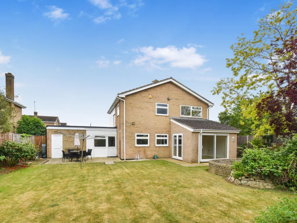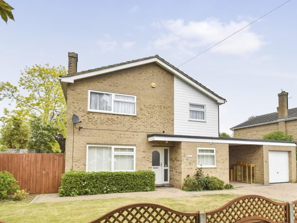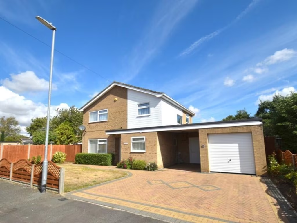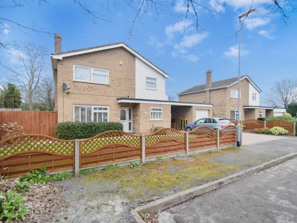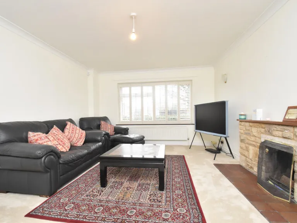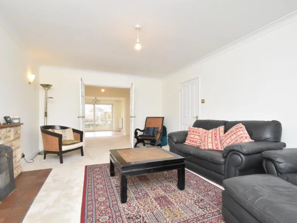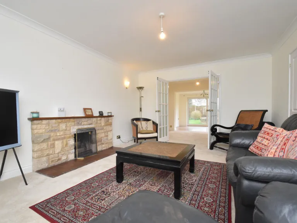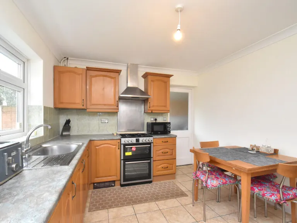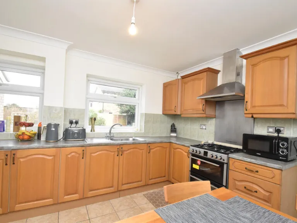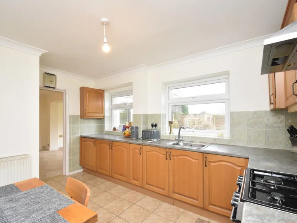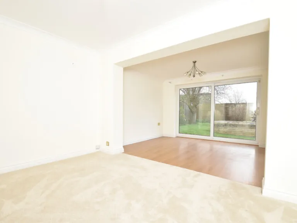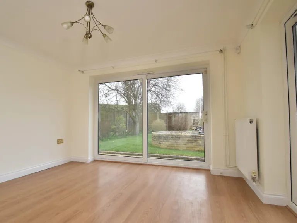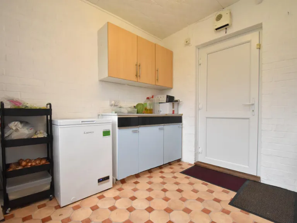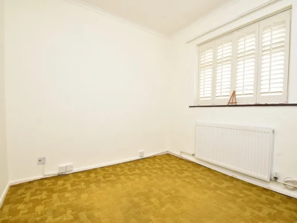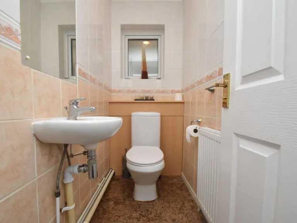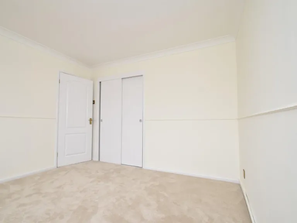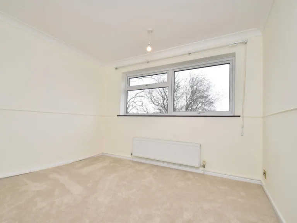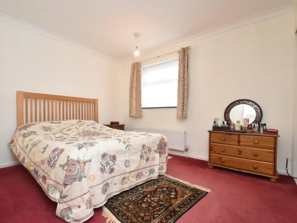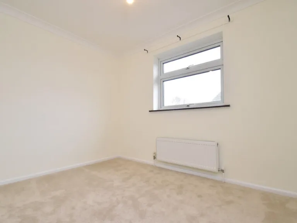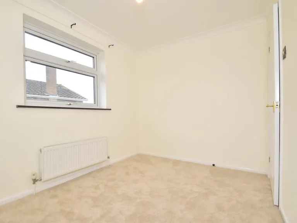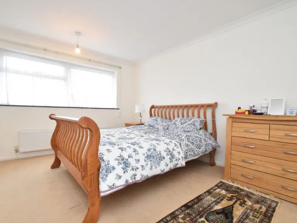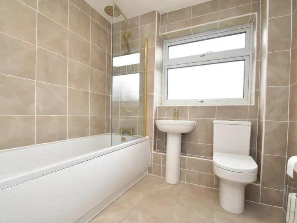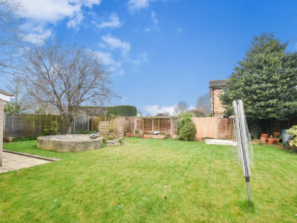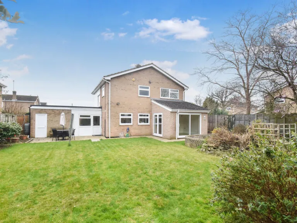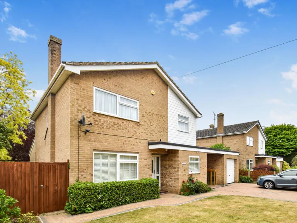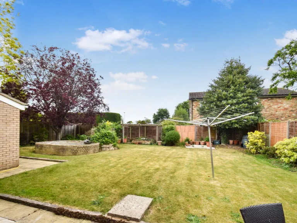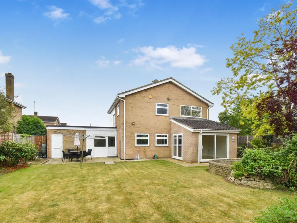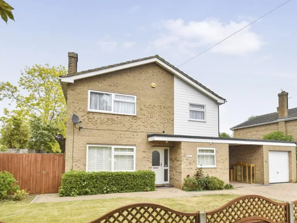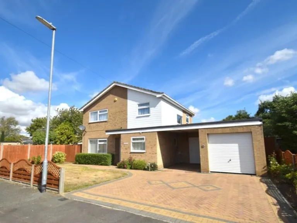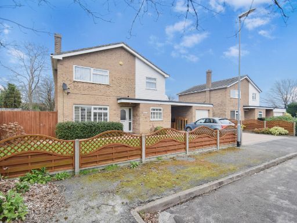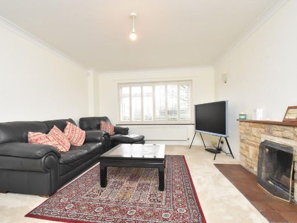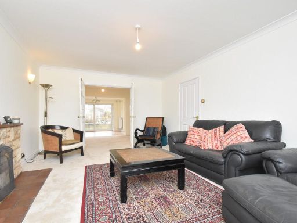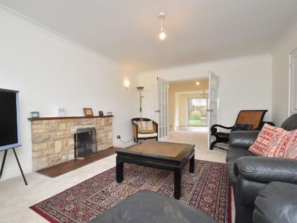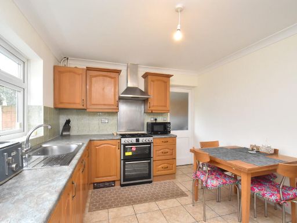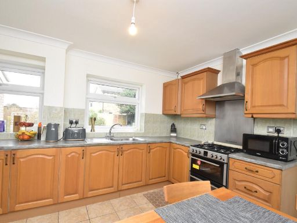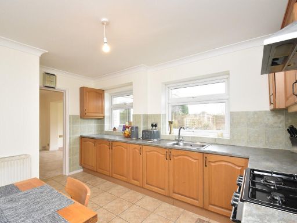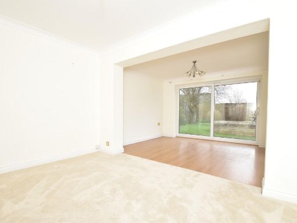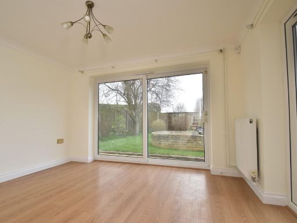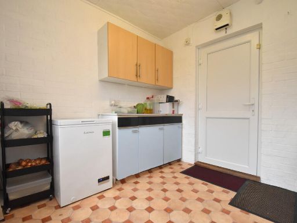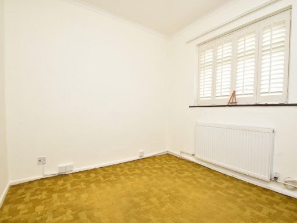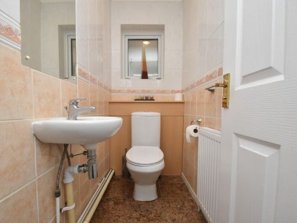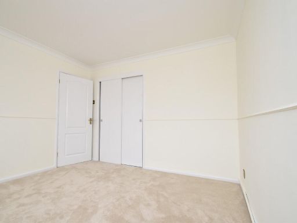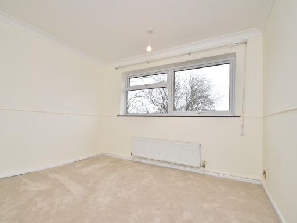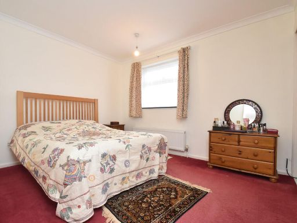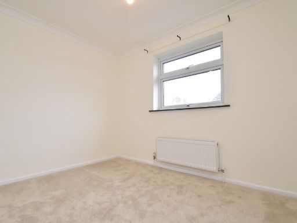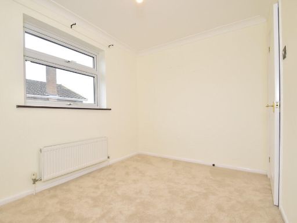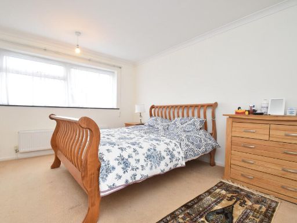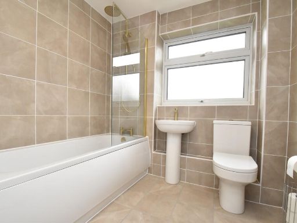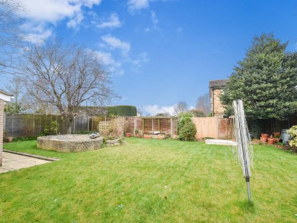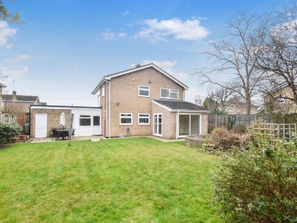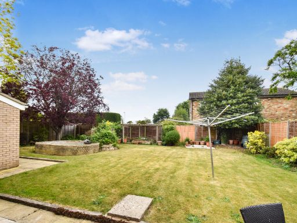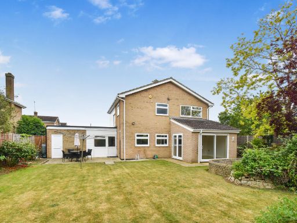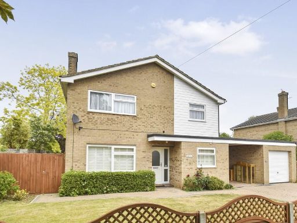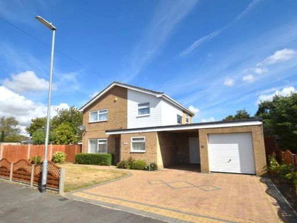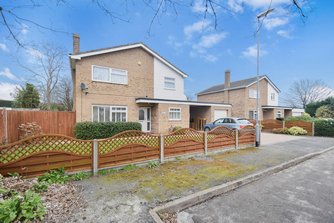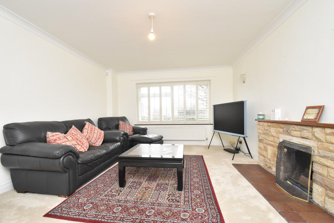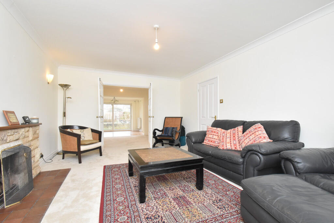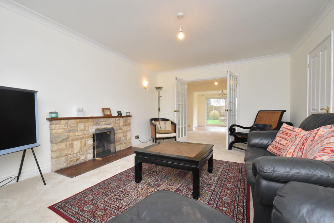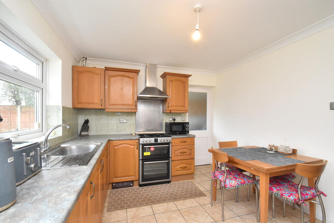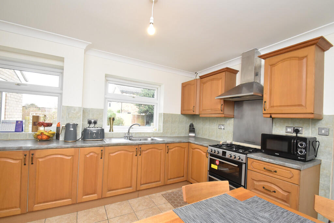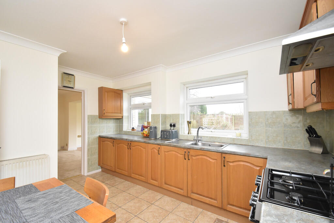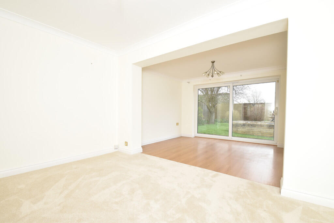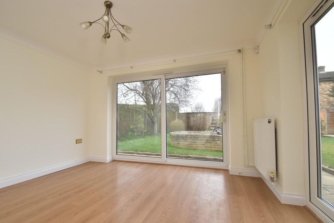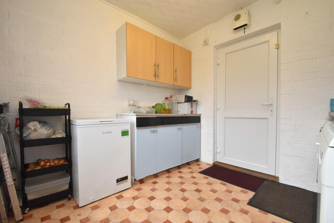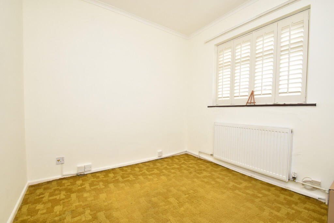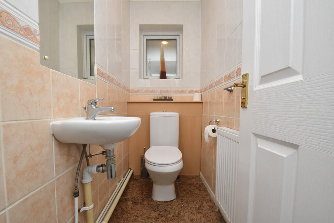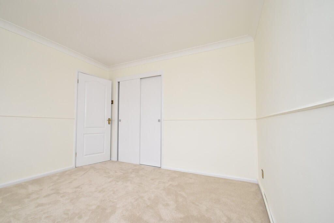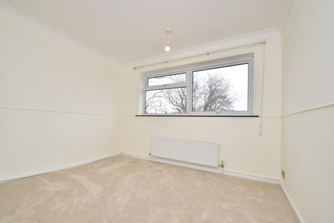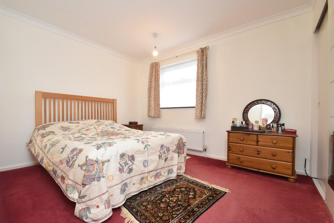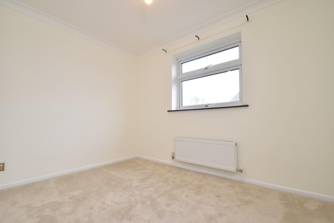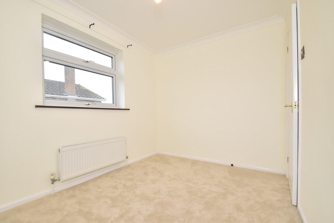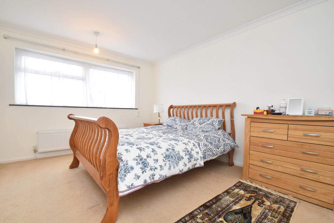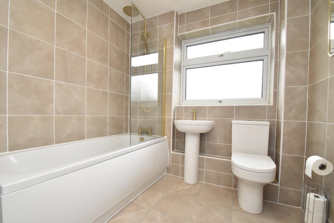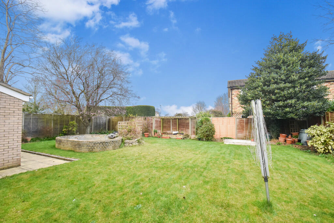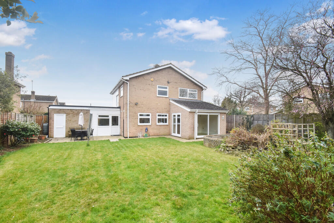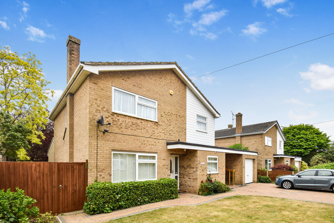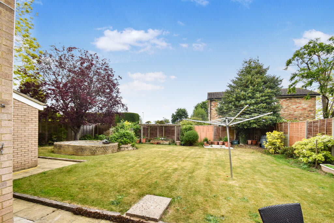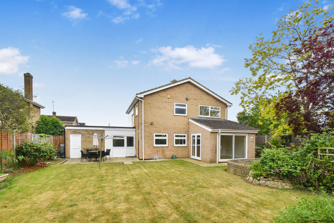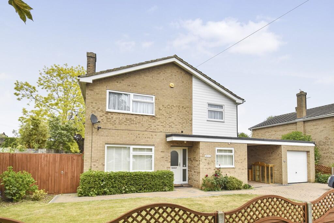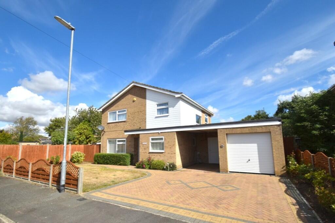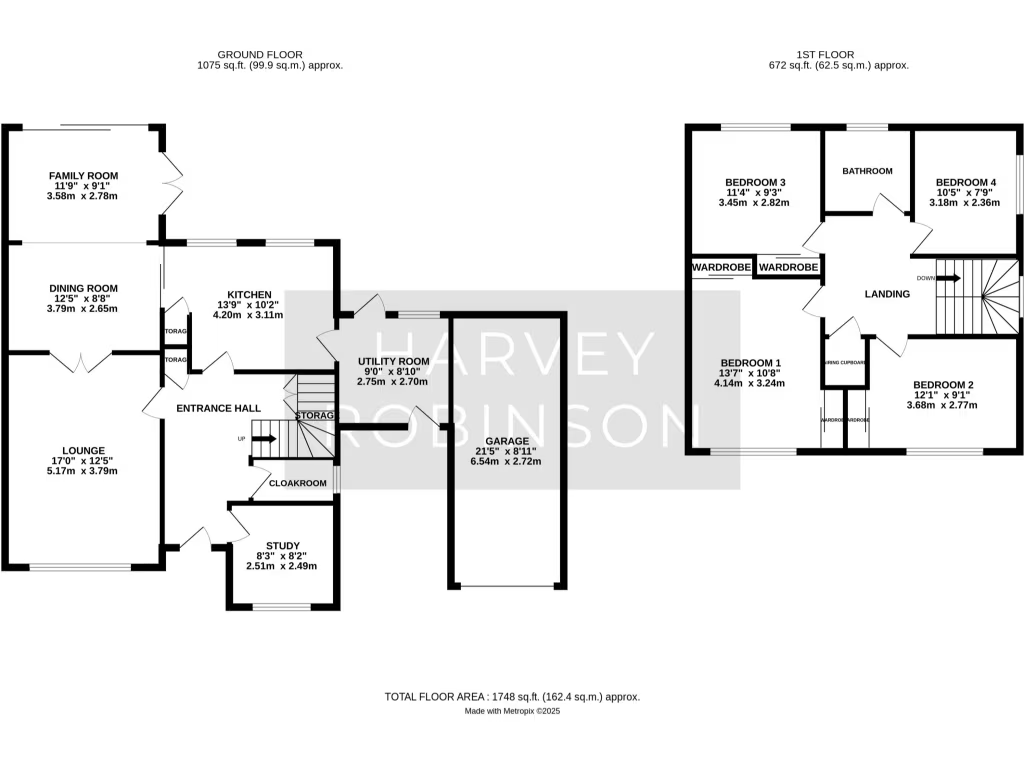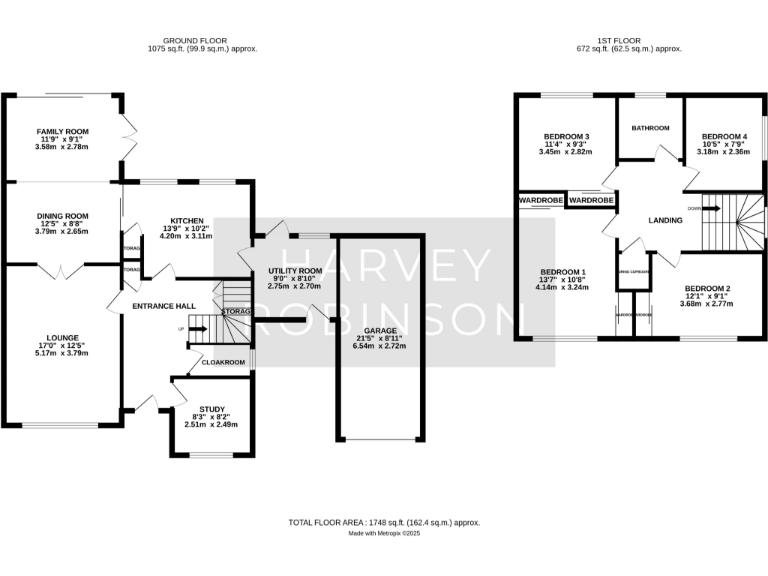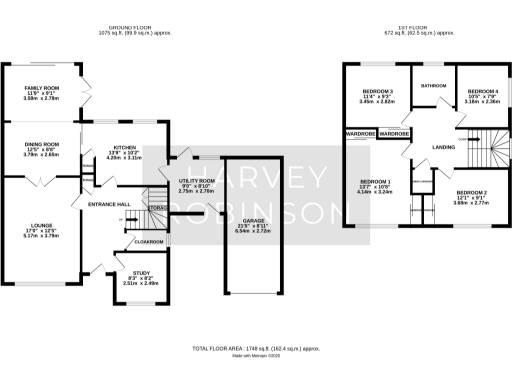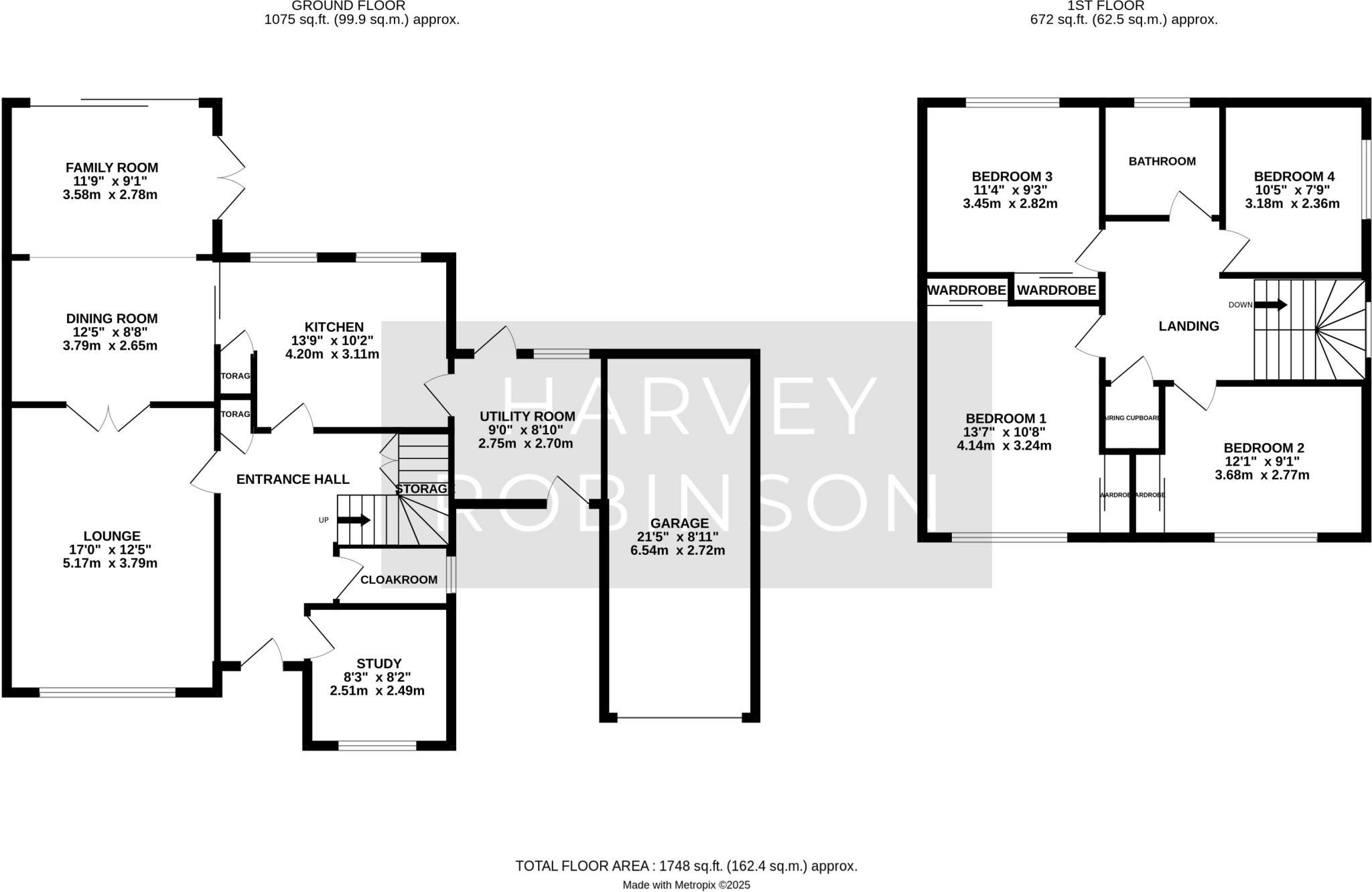Summary - Dendys, Hemingford Grey PE28 9EU
4 bed 1 bath Detached
Spacious village home with large garden and study for family life.
Four double bedrooms with family bathroom upstairs
Three reception rooms plus dedicated ground-floor study
Large private rear garden; substantial front garden and plot
Private driveway, carport and single garage
Built in 1970s—blank canvas with renovation potential
Cavity walls assumed uninsulated; may need energy upgrades
Only one bathroom for four bedrooms; consider modernisation
Council Tax band above average
Set back in a quiet cul-de-sac on the edge of Hemingford Grey, this detached four-bedroom house sits on a generous plot with a large private rear garden, driveway, carport and single garage. The ground floor offers versatile living: a 17ft lounge, dining room, family room with garden access, and a dedicated study ideal for home working. Upstairs are four double bedrooms and a single family bathroom.
Built in the 1970s and presented as a well-cared-for, blank canvas, the property will suit a family seeking space and scope to personalise. Practical benefits include mains gas central heating, double glazing and good broadband and mobile signal. The village location provides easy access to local amenities, a highly regarded primary school, and commuter links into Huntingdon and Cambridge.
Buyers should note material facts: there is only one bathroom upstairs, the cavity walls are assumed to have no added insulation, and the house reflects its era so some modernisation and updating may be desired. Council Tax is above average. These factors mean the home offers clear renovation potential rather than turnkey luxury.
For a family wanting scope to reshape living areas and extend (subject to consents), this property combines space, village community and strong transport links. Early viewing is recommended to appreciate the plot, layout and potential on offer.
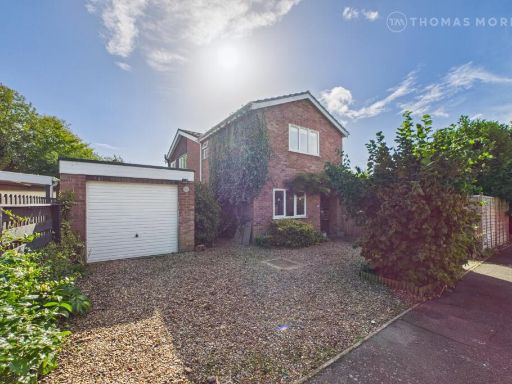 4 bedroom detached house for sale in Langley Way, Hemingford Grey, Huntingdon, Cambridgeshire, PE28 — £595,000 • 4 bed • 1 bath • 1701 ft²
4 bedroom detached house for sale in Langley Way, Hemingford Grey, Huntingdon, Cambridgeshire, PE28 — £595,000 • 4 bed • 1 bath • 1701 ft²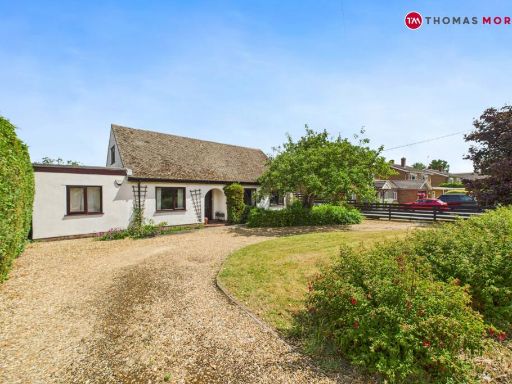 4 bedroom bungalow for sale in Marsh Lane, Hemingford Grey, Huntingdon, Cambridgeshire, PE28 — £550,000 • 4 bed • 1 bath • 1597 ft²
4 bedroom bungalow for sale in Marsh Lane, Hemingford Grey, Huntingdon, Cambridgeshire, PE28 — £550,000 • 4 bed • 1 bath • 1597 ft²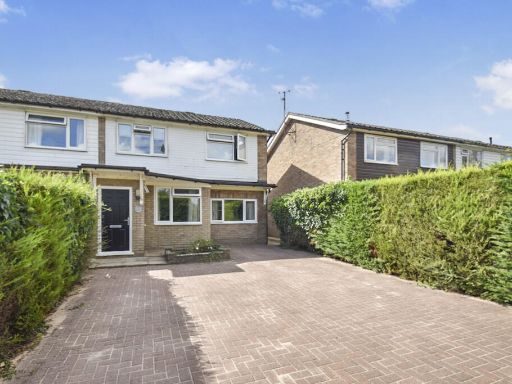 3 bedroom semi-detached house for sale in Hemingford Road, St Ives, PE27 — £375,000 • 3 bed • 1 bath • 1274 ft²
3 bedroom semi-detached house for sale in Hemingford Road, St Ives, PE27 — £375,000 • 3 bed • 1 bath • 1274 ft²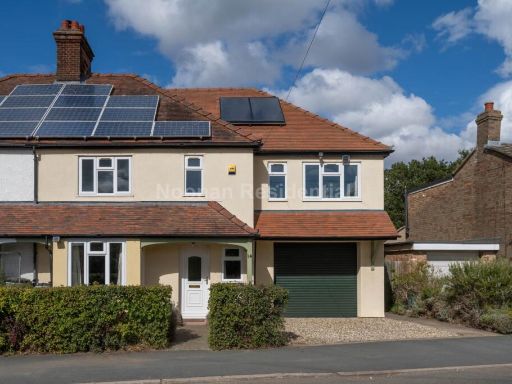 4 bedroom semi-detached house for sale in Hemingford Road, Hemingford Grey, PE27 — £500,000 • 4 bed • 2 bath • 1800 ft²
4 bedroom semi-detached house for sale in Hemingford Road, Hemingford Grey, PE27 — £500,000 • 4 bed • 2 bath • 1800 ft²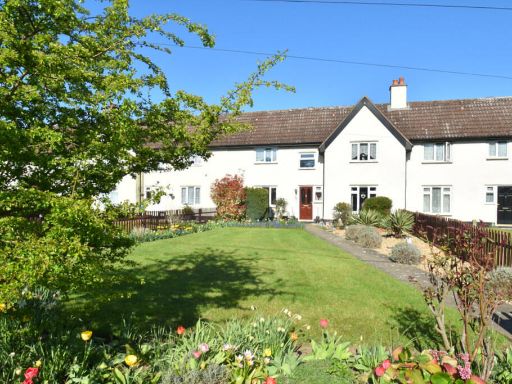 3 bedroom terraced house for sale in Chapmans, Hemingford Abbots, PE28 — £375,000 • 3 bed • 1 bath • 935 ft²
3 bedroom terraced house for sale in Chapmans, Hemingford Abbots, PE28 — £375,000 • 3 bed • 1 bath • 935 ft²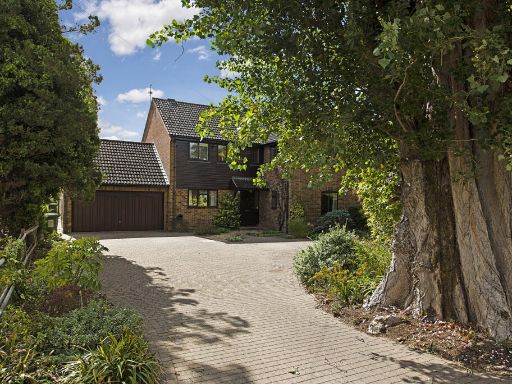 5 bedroom detached house for sale in Common Lane, Hemingford Abbots, Huntingdon, Cambridgeshire, PE28 — £1,250,000 • 5 bed • 2 bath • 2874 ft²
5 bedroom detached house for sale in Common Lane, Hemingford Abbots, Huntingdon, Cambridgeshire, PE28 — £1,250,000 • 5 bed • 2 bath • 2874 ft²