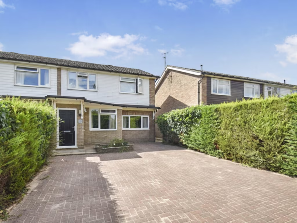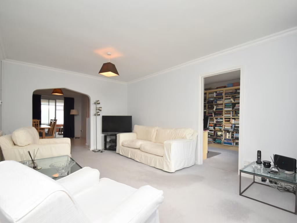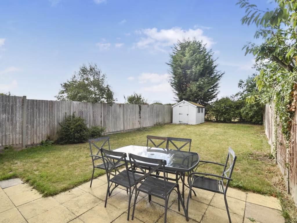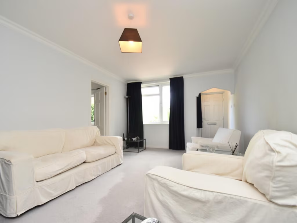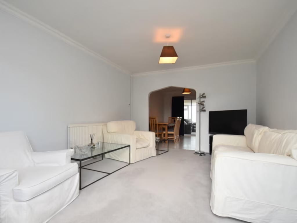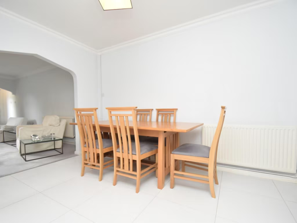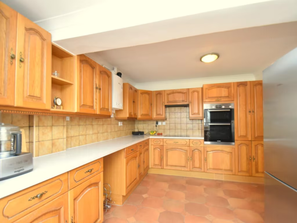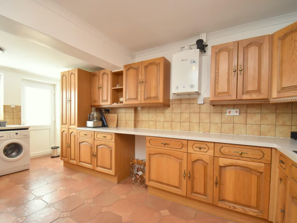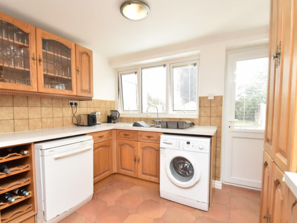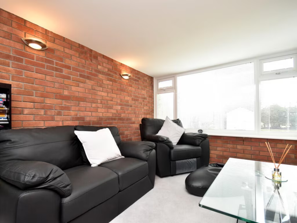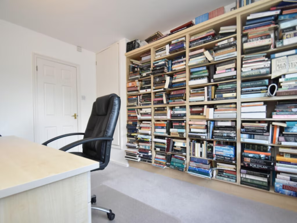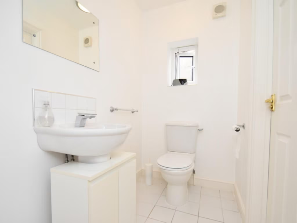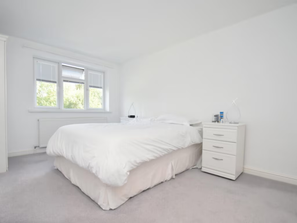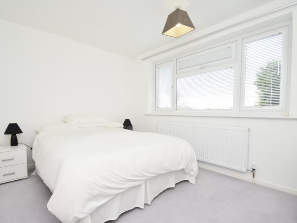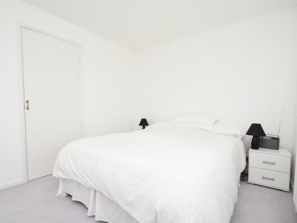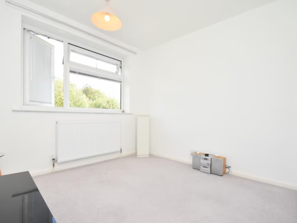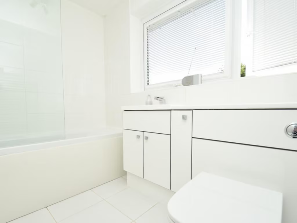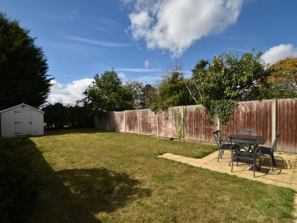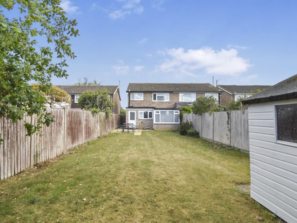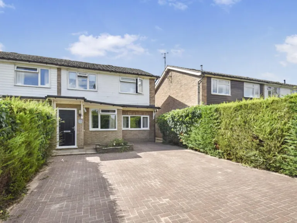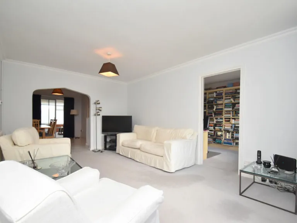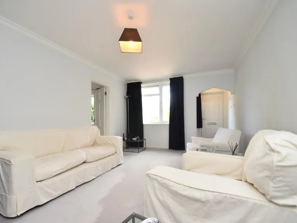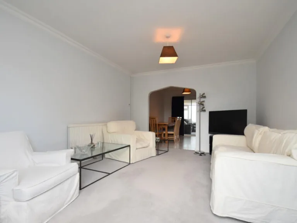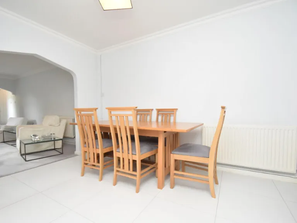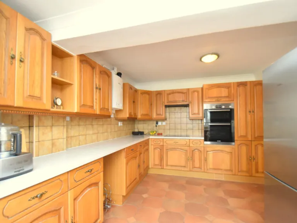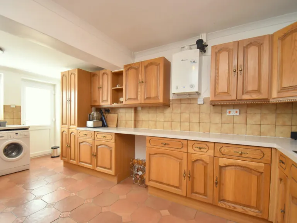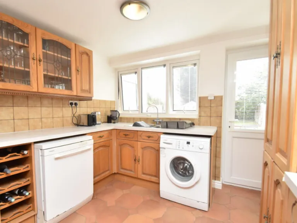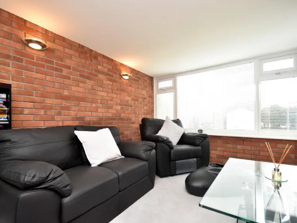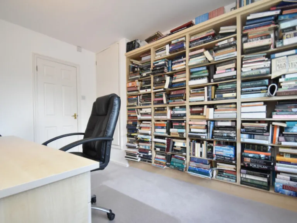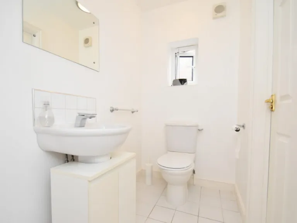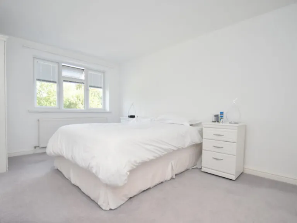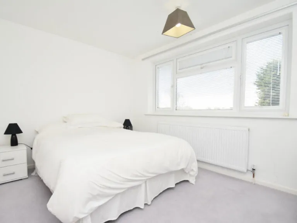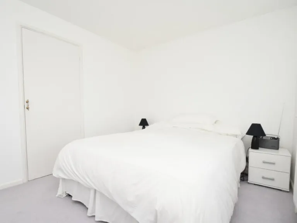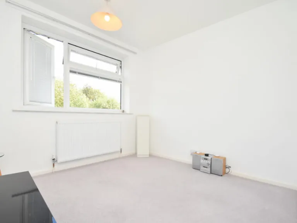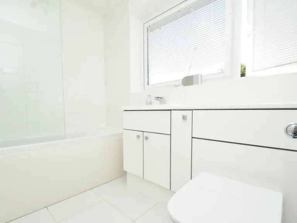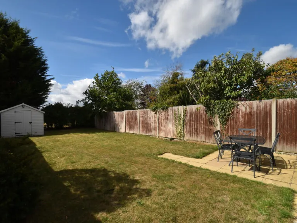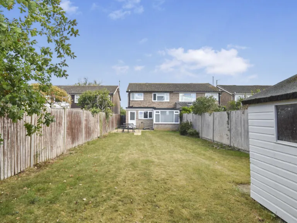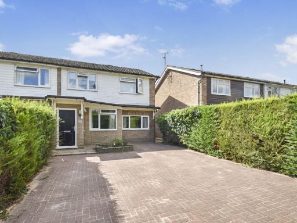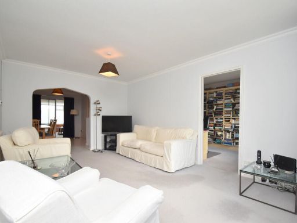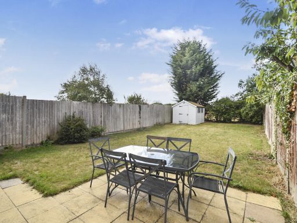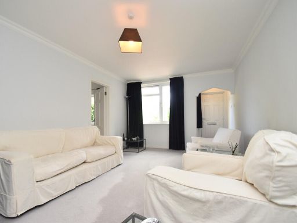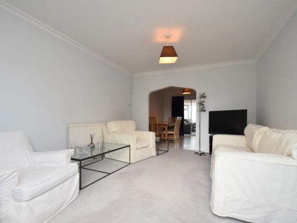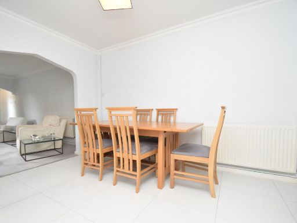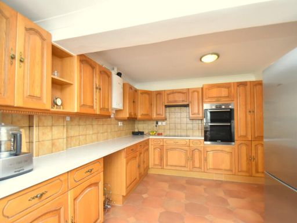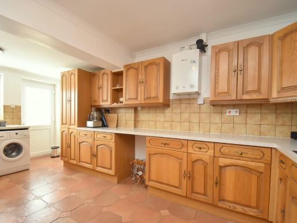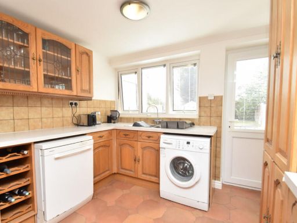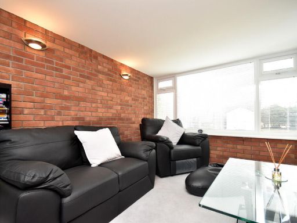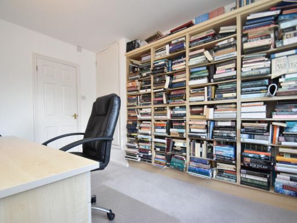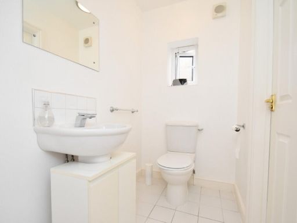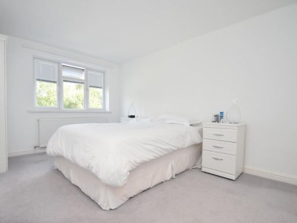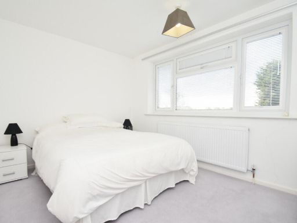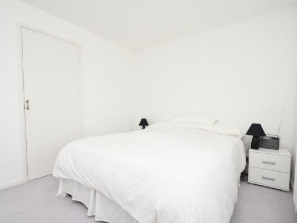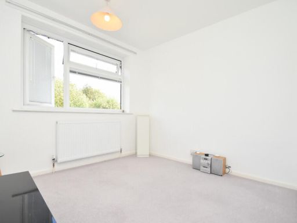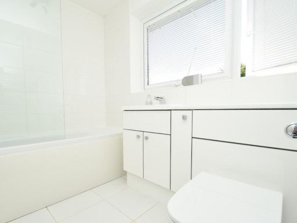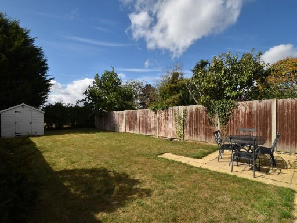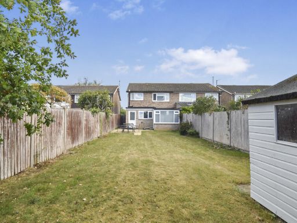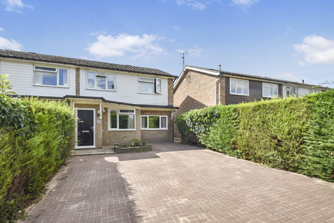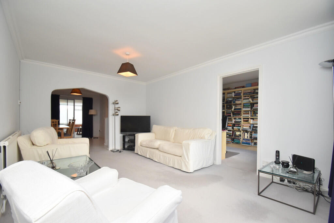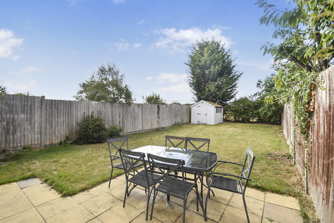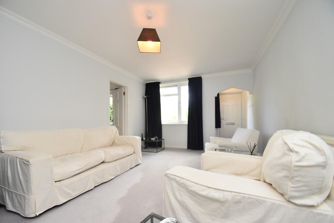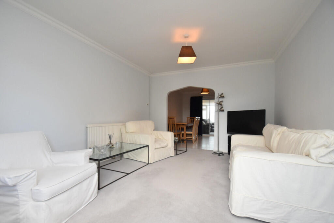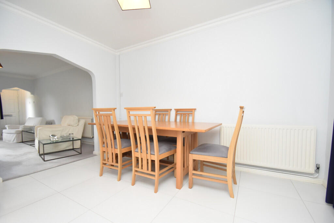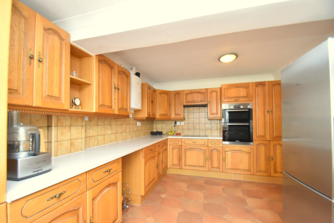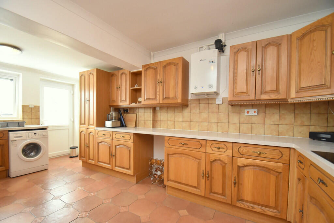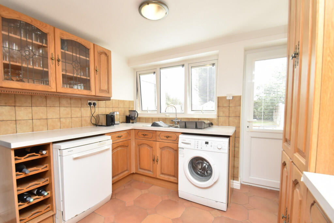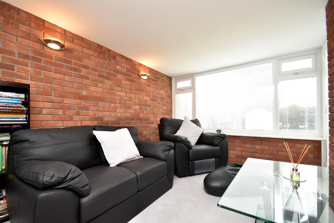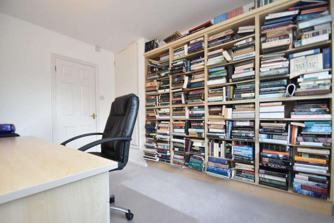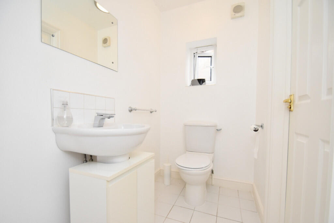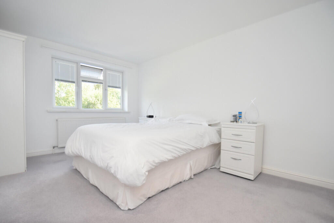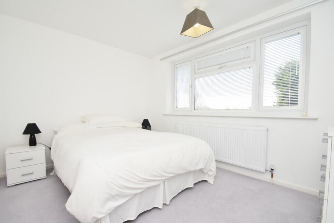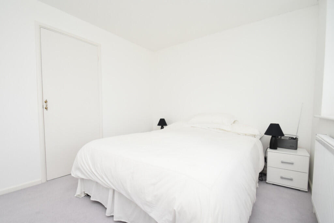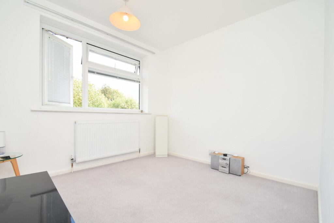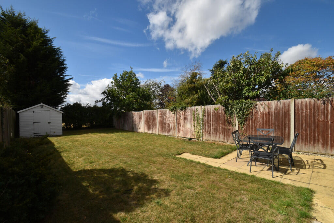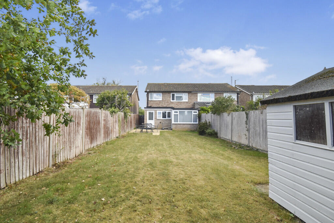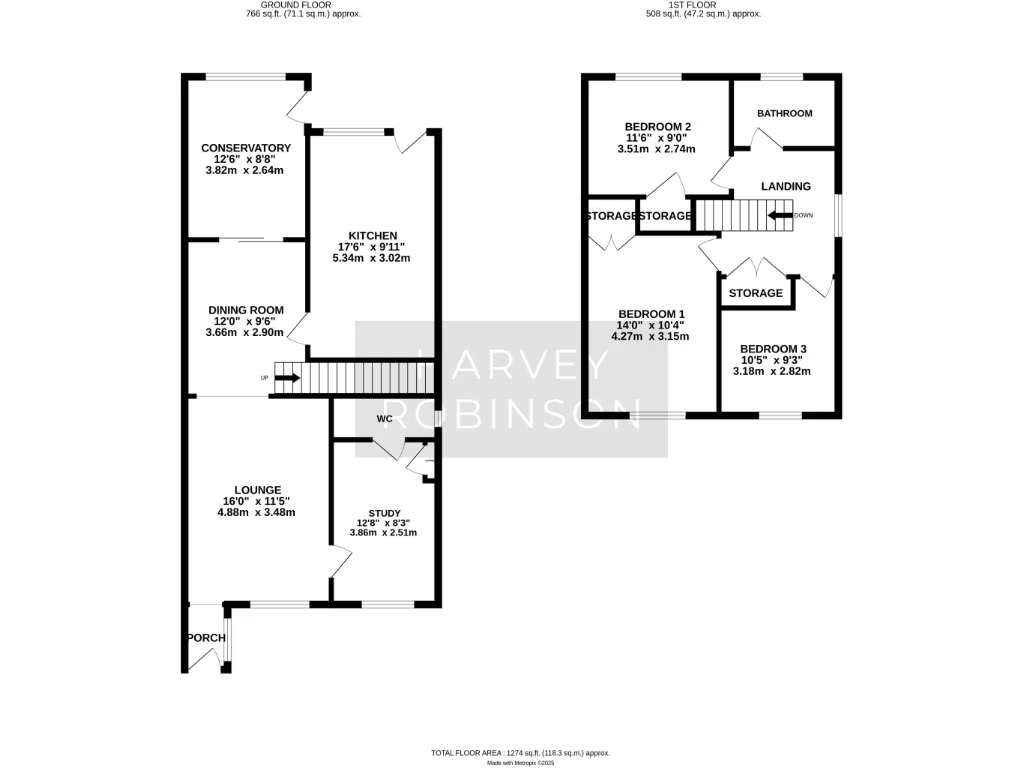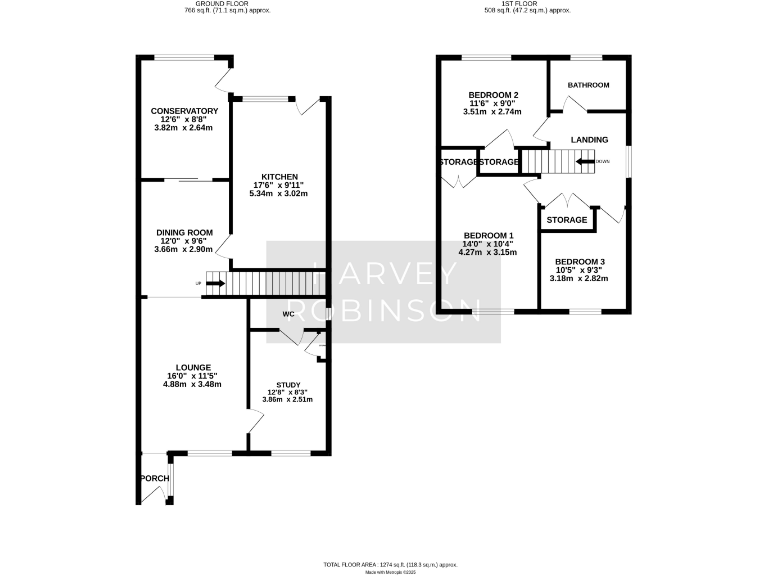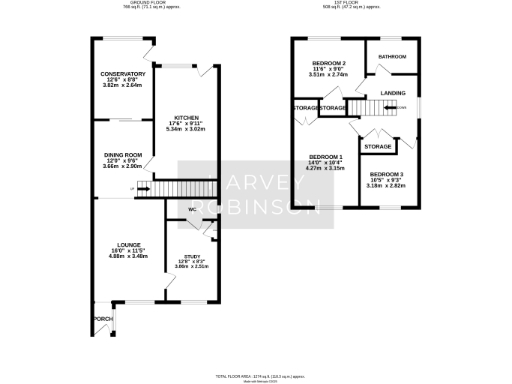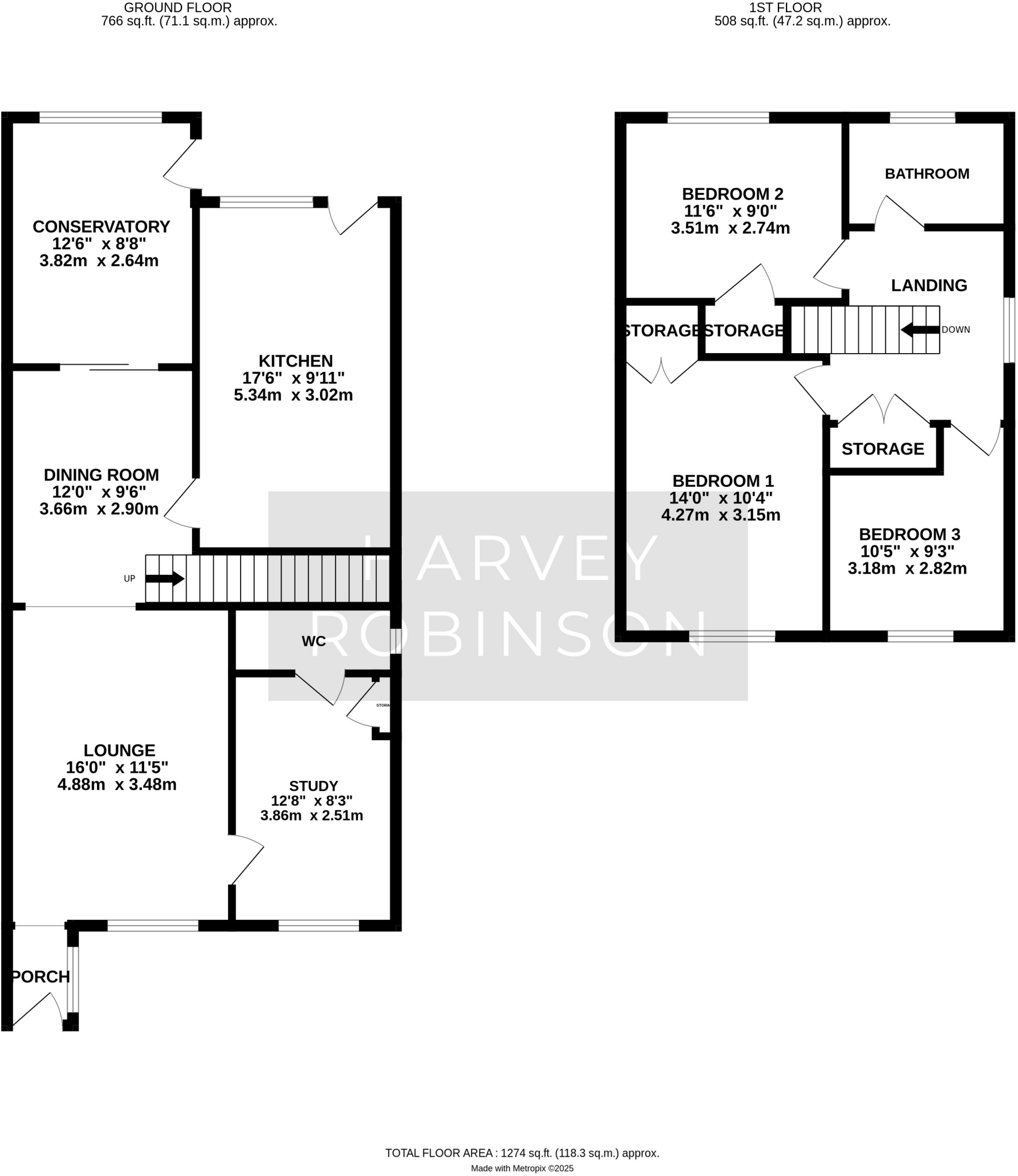Summary - 43 HEMINGFORD ROAD ST. IVES PE27 5HE
3 bed 1 bath Semi-Detached
Large family home with south garden, driveway parking and countryside backing.
Extended ground-floor living with four reception rooms
This spacious three-bedroom semi-detached home from the 1970s offers generous living space across an extended ground floor. Four reception rooms plus a conservatory create versatile family areas for a lounge, dining, study and playroom. A south-facing rear garden backing onto open fields provides privacy and year-round outdoor use.
Practical benefits include private off-road parking for multiple cars, a recently installed boiler (2021) with service certificate (Feb 2025), and double glazing fitted around 2013 with FENSA certificates. The property is freehold, around 1,274 sq ft internally and sits in an affluent, low-crime area with good transport links to Cambridge and local schools rated Good to Outstanding.
Considerations: accommodation has cosmetic wear and will benefit from cleaning and updating to modern tastes. There is a single family shower room upstairs and a downstairs W/C only, which may not suit larger households without further alteration. EPC rating is D. Viewing recommended for buyers seeking a roomy family home with further improvement potential.
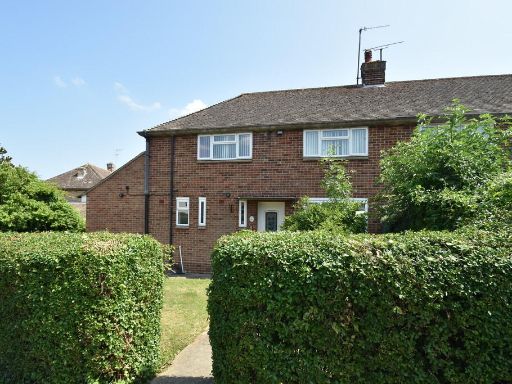 3 bedroom semi-detached house for sale in High Leys, St. Ives, PE27 — £360,000 • 3 bed • 2 bath • 1009 ft²
3 bedroom semi-detached house for sale in High Leys, St. Ives, PE27 — £360,000 • 3 bed • 2 bath • 1009 ft²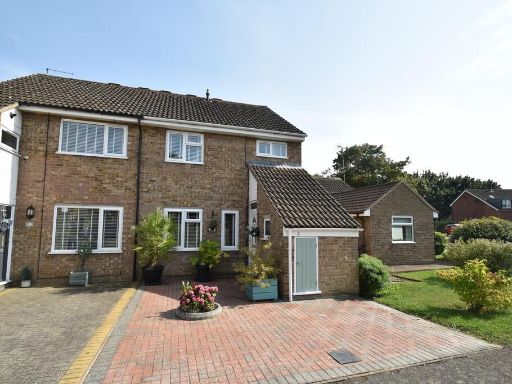 4 bedroom end of terrace house for sale in Edinburgh Drive, St. Ives, PE27 — £290,000 • 4 bed • 1 bath • 1019 ft²
4 bedroom end of terrace house for sale in Edinburgh Drive, St. Ives, PE27 — £290,000 • 4 bed • 1 bath • 1019 ft²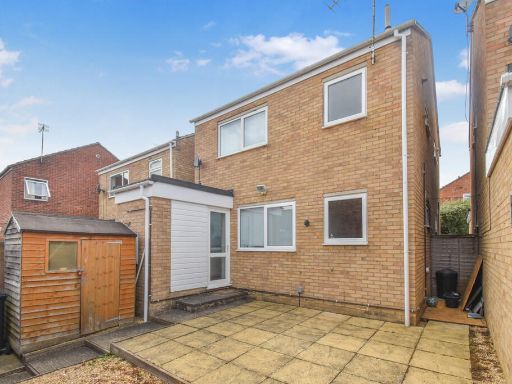 1 bedroom semi-detached house for sale in Pettis Road, St Ives, PE27 — £180,000 • 1 bed • 1 bath • 337 ft²
1 bedroom semi-detached house for sale in Pettis Road, St Ives, PE27 — £180,000 • 1 bed • 1 bath • 337 ft²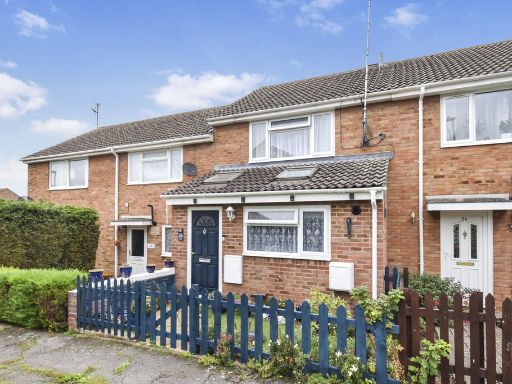 3 bedroom terraced house for sale in Milton Close, St Ives, PE27 — £300,000 • 3 bed • 1 bath • 831 ft²
3 bedroom terraced house for sale in Milton Close, St Ives, PE27 — £300,000 • 3 bed • 1 bath • 831 ft²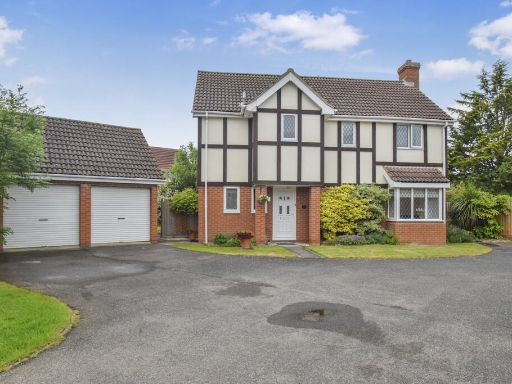 4 bedroom detached house for sale in Dart Close, St. Ives, PE27 — £425,000 • 4 bed • 2 bath • 1426 ft²
4 bedroom detached house for sale in Dart Close, St. Ives, PE27 — £425,000 • 4 bed • 2 bath • 1426 ft²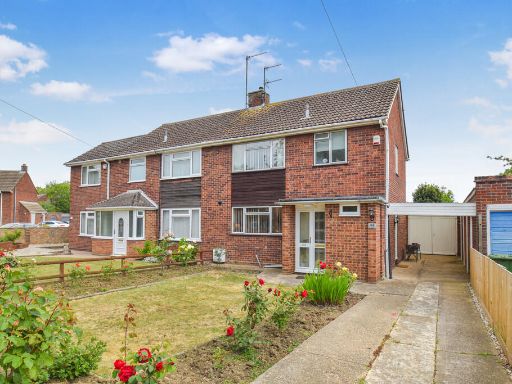 3 bedroom semi-detached house for sale in Ramsey Road, St. Ives, PE27 — £325,000 • 3 bed • 1 bath • 1018 ft²
3 bedroom semi-detached house for sale in Ramsey Road, St. Ives, PE27 — £325,000 • 3 bed • 1 bath • 1018 ft²