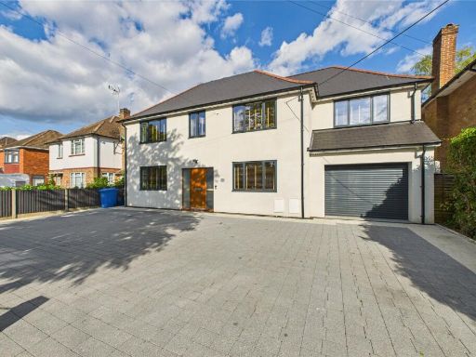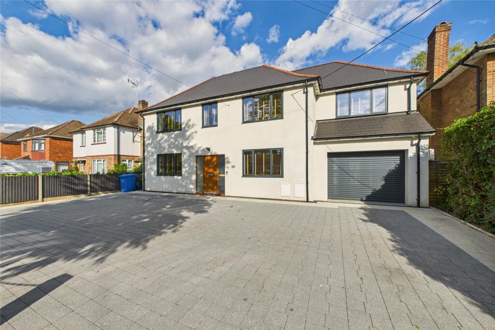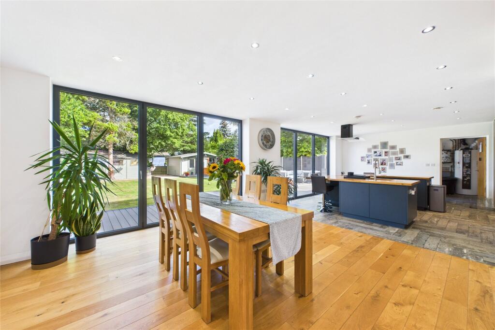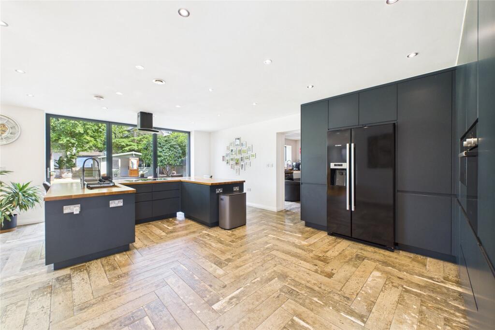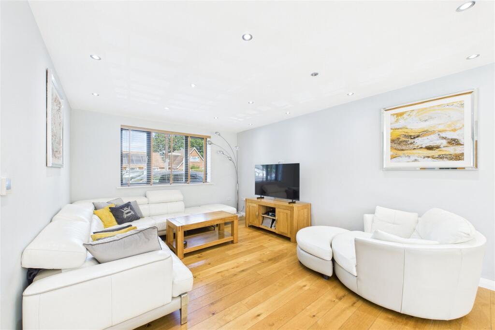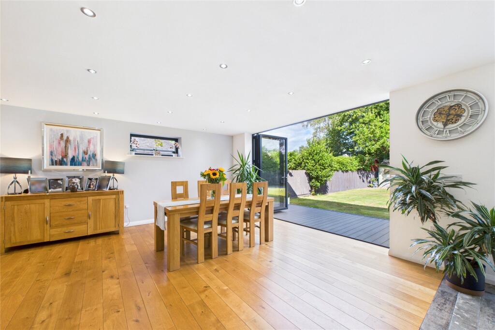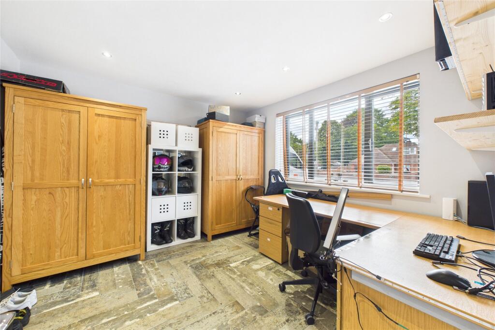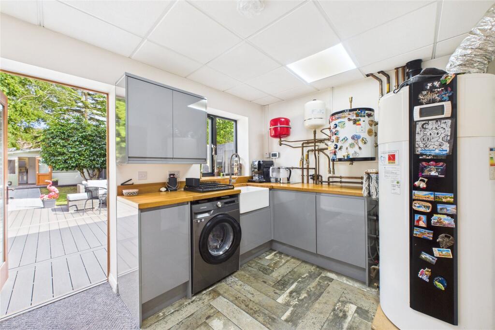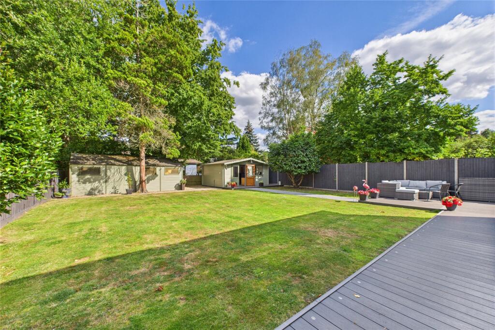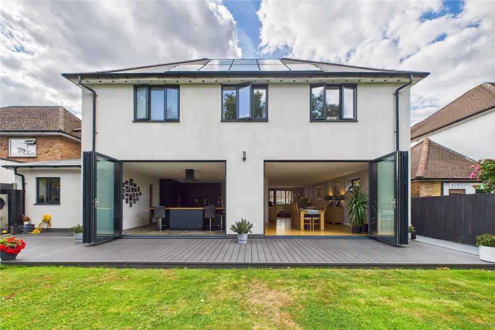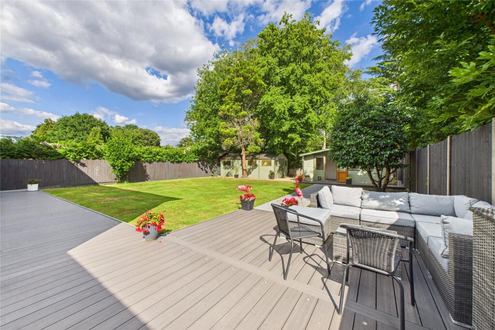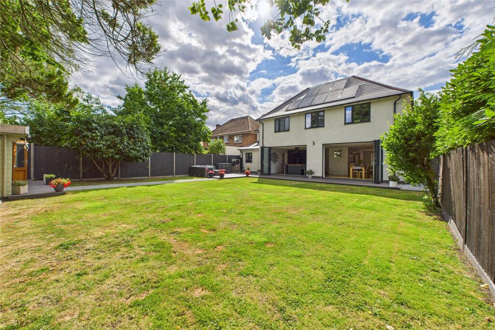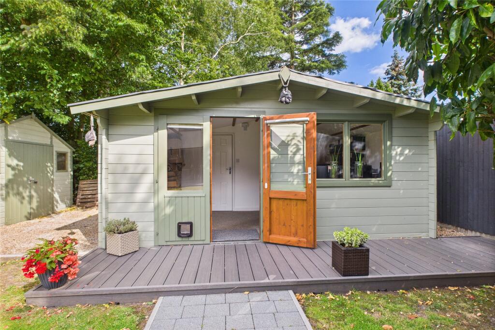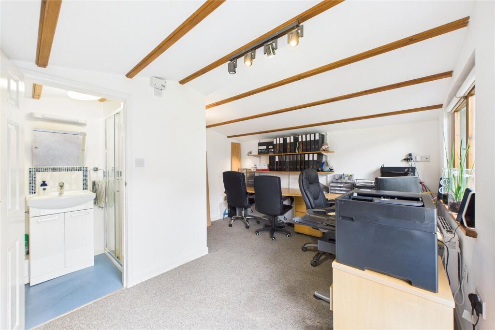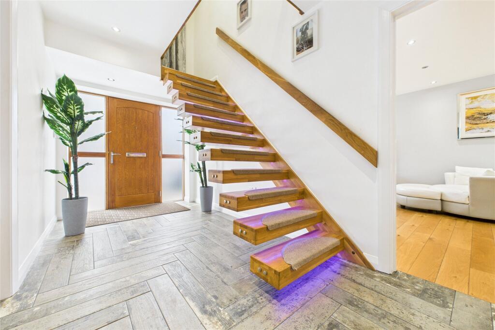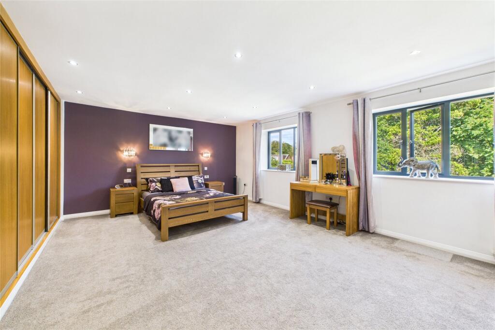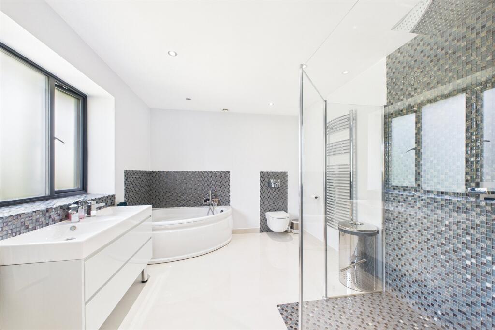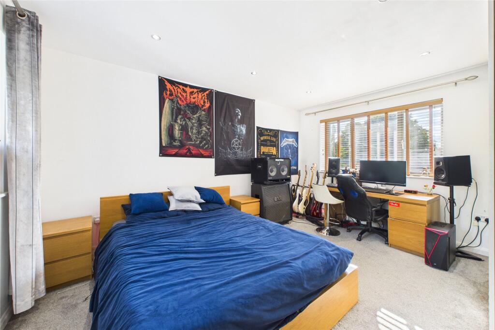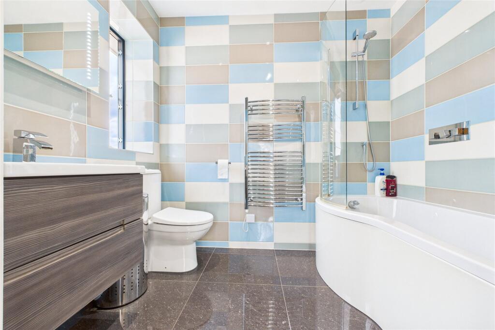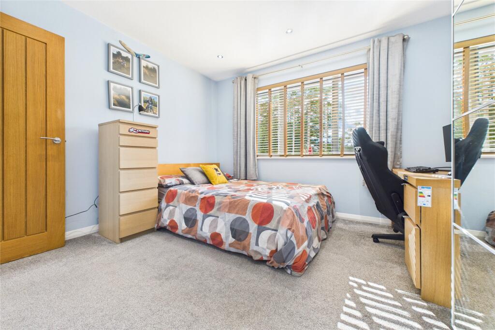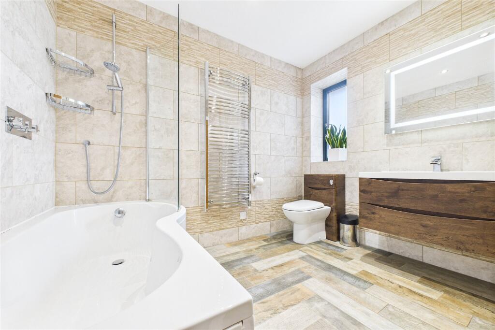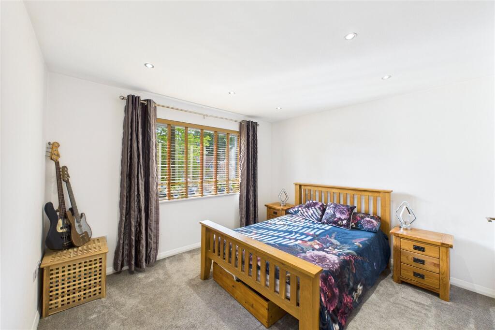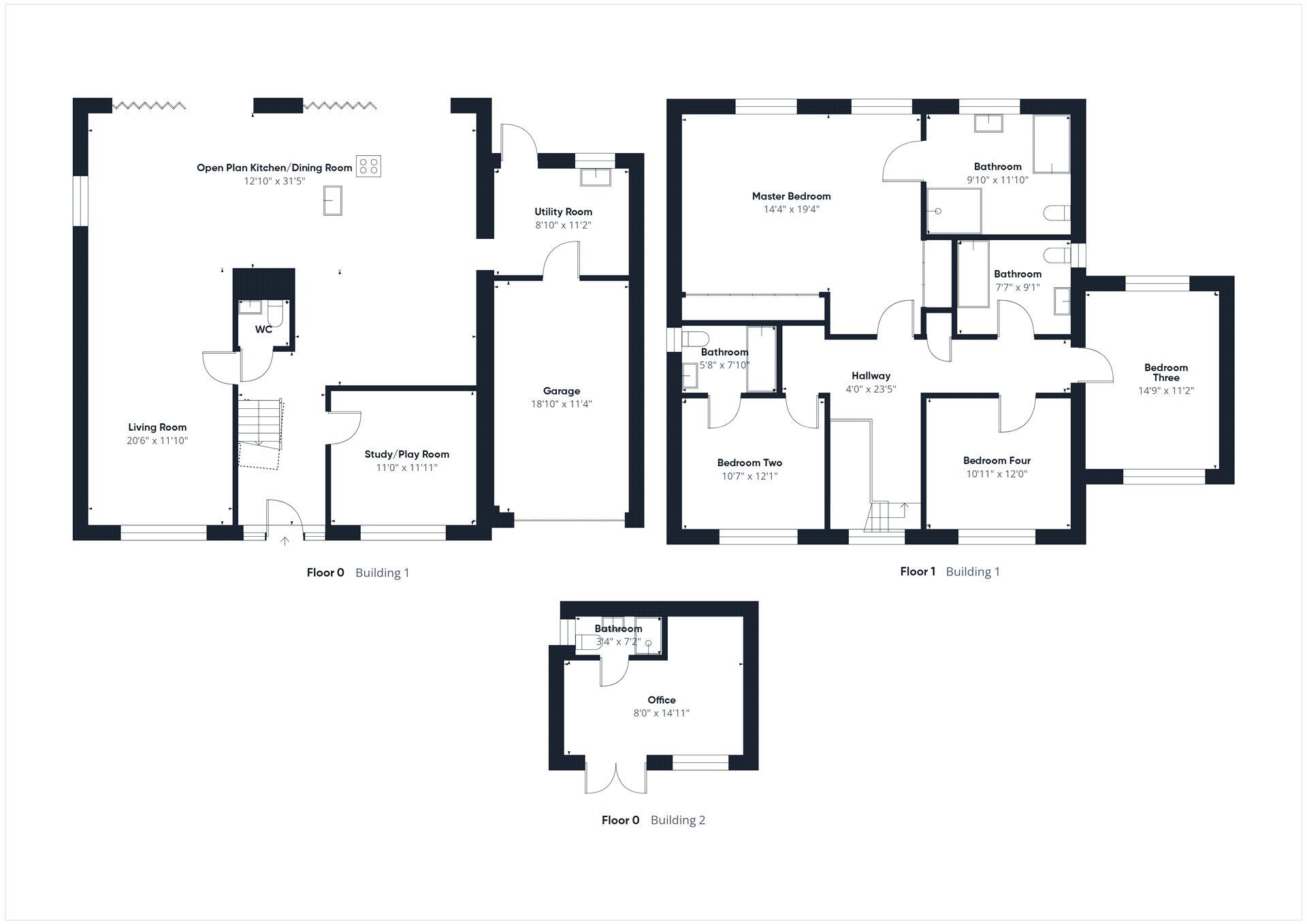Summary - 97 PROSPECT ROAD FARNBOROUGH GU14 8LA
4 bed 4 bath Detached
Spacious, energy‑efficient family house with home office and extensive parking.
- Vastly extended detached home over 2,600 sq ft
- 31ft refitted kitchen/dining with island and bi‑folds
- Four large double bedrooms; 19ft master with four‑piece en‑suite
- Underfloor heating, air‑source heat pump and solar panels
- 14ft garden office with shower; large shed and SE garden
- Block‑paved parking for up to six cars and electric garage
- Constructed 1950–66; older fabric may need future maintenance
- Council tax band above average
This vastly extended four-bedroom detached house offers over 2,600 sq ft of thoughtfully arranged living space, finished to a high standard throughout. The ground floor centres on a 31ft refitted kitchen/dining room with island and bi-folding doors to a south‑east facing garden, plus a 20ft front living area and separate study. Practical features include a utility room with Megaflow system, internal access to the garage and underfloor heating fed by air‑source heat pumps. Solar panels contribute to lower running costs.
Upstairs provides four double bedrooms and three refitted bathrooms; the master suite measures around 19ft and includes fitted wardrobes and a four‑piece en‑suite. Externally there is block‑paved parking for multiple vehicles, an electric‑door garage, lawned rear garden with composite decking, and a 14ft garden office with shower room — useful as a home studio or quiet workspace.
The property sits in an affluent suburb with fast broadband and excellent mobile signal, close to Farnborough town centre, the mainline station (London Waterloo under 40 minutes) and local schools, including several rated Good and a highly regarded independent school nearby. There is no identified flood risk.
Notable practical points: the house was constructed in the 1950s–60s and has been heavily modernised and insulated, but older structural elements may require future maintenance as with any property of this age. Council tax is above average. Overall, this home suits a family seeking generous living space, energy‑efficient systems and convenient commuter links.
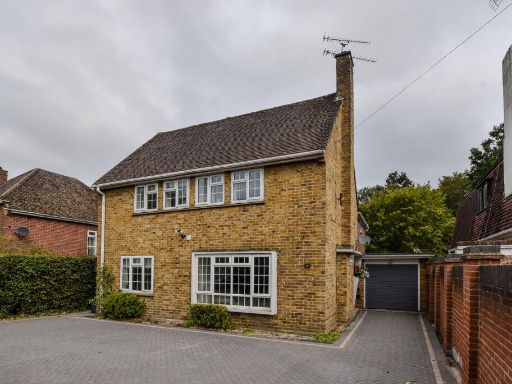 5 bedroom detached house for sale in Prospect Avenue, Farnborough, Hampshire, GU14 — £850,000 • 5 bed • 2 bath • 2084 ft²
5 bedroom detached house for sale in Prospect Avenue, Farnborough, Hampshire, GU14 — £850,000 • 5 bed • 2 bath • 2084 ft²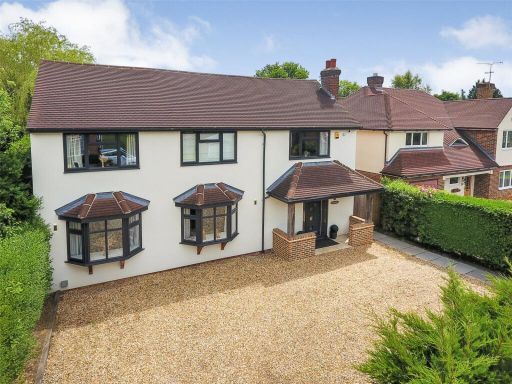 4 bedroom detached house for sale in Ashley Road, Farnborough, Hampshire, GU14 — £850,000 • 4 bed • 4 bath • 2312 ft²
4 bedroom detached house for sale in Ashley Road, Farnborough, Hampshire, GU14 — £850,000 • 4 bed • 4 bath • 2312 ft²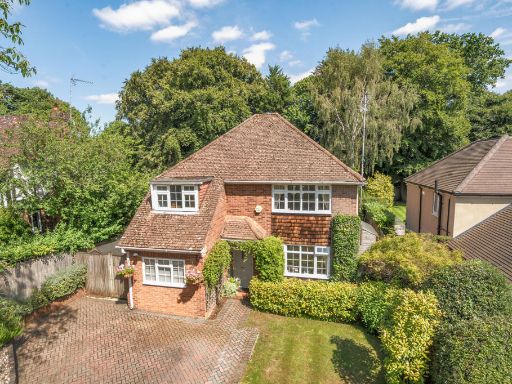 4 bedroom detached house for sale in Avenue Road, Farnborough , GU14 — £950,000 • 4 bed • 2 bath • 2045 ft²
4 bedroom detached house for sale in Avenue Road, Farnborough , GU14 — £950,000 • 4 bed • 2 bath • 2045 ft²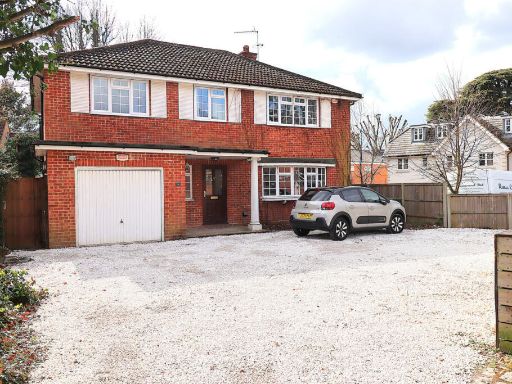 4 bedroom detached house for sale in Rectory Road, Farnborough, GU14 — £665,000 • 4 bed • 2 bath • 1832 ft²
4 bedroom detached house for sale in Rectory Road, Farnborough, GU14 — £665,000 • 4 bed • 2 bath • 1832 ft²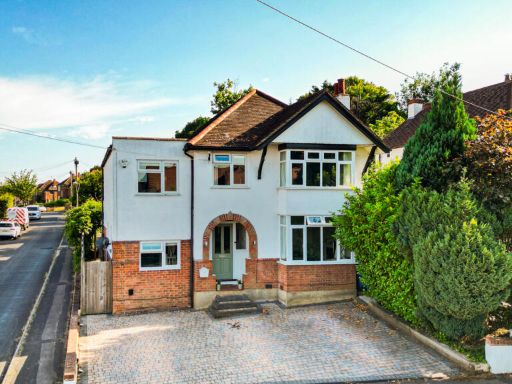 4 bedroom detached house for sale in Waverley Road, Farnborough, GU14 — £750,000 • 4 bed • 2 bath • 2050 ft²
4 bedroom detached house for sale in Waverley Road, Farnborough, GU14 — £750,000 • 4 bed • 2 bath • 2050 ft²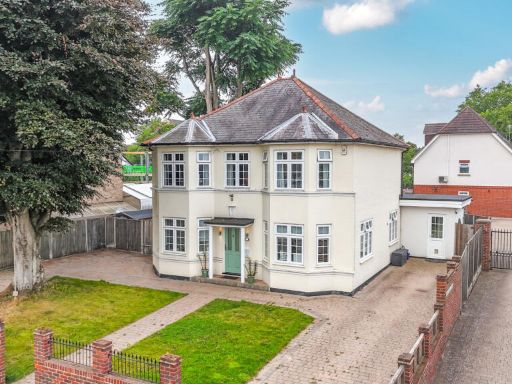 5 bedroom detached house for sale in Gravel Road, Farnborough , GU14 — £850,000 • 5 bed • 2 bath • 2079 ft²
5 bedroom detached house for sale in Gravel Road, Farnborough , GU14 — £850,000 • 5 bed • 2 bath • 2079 ft²









































