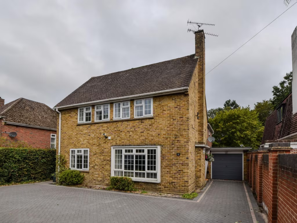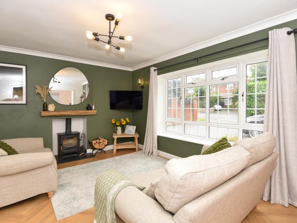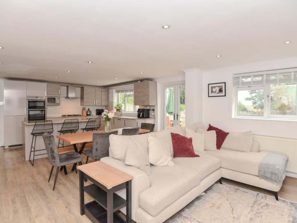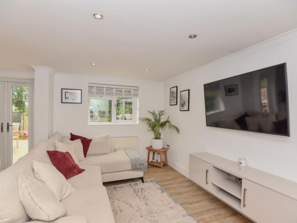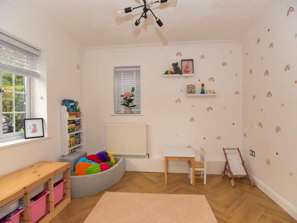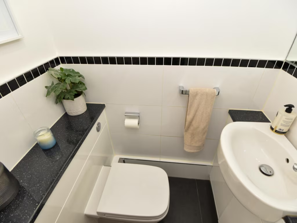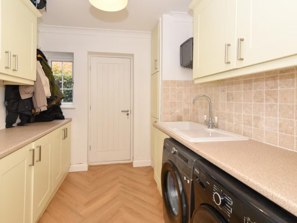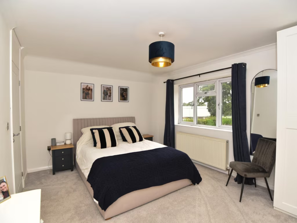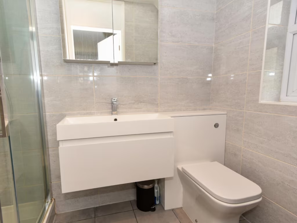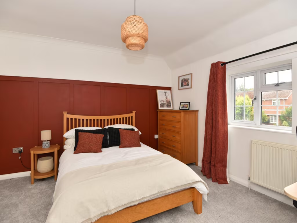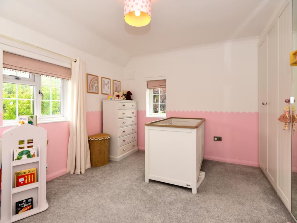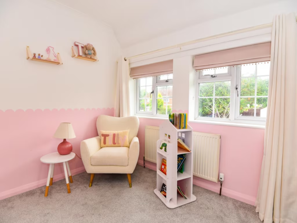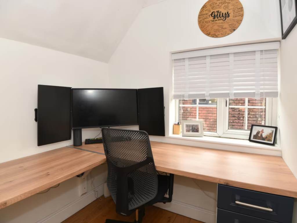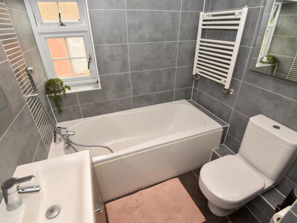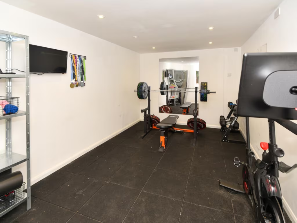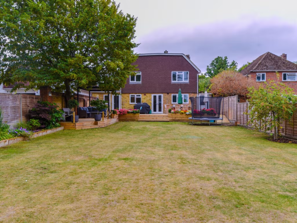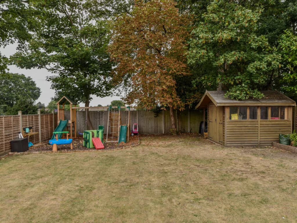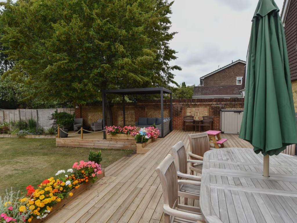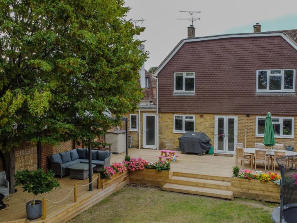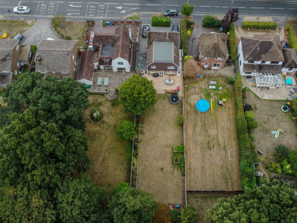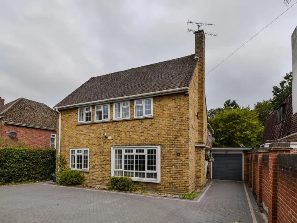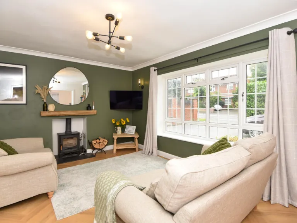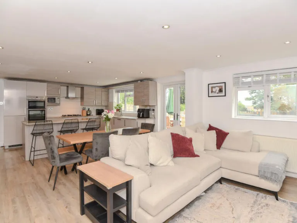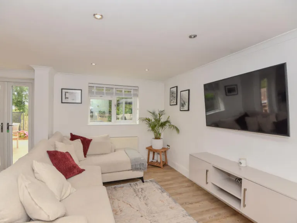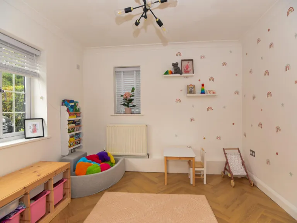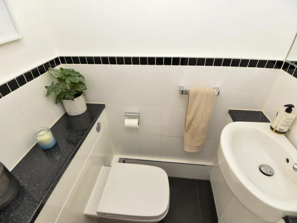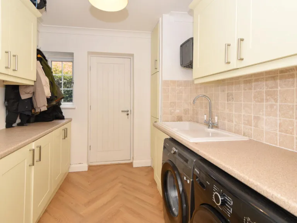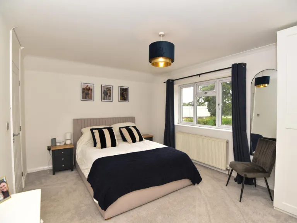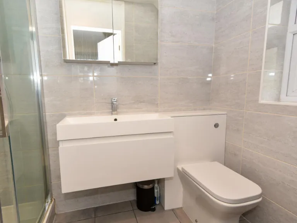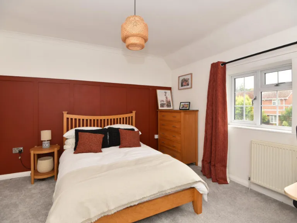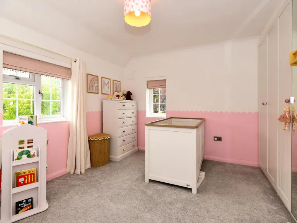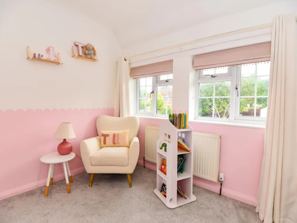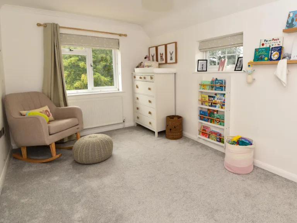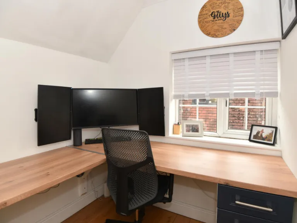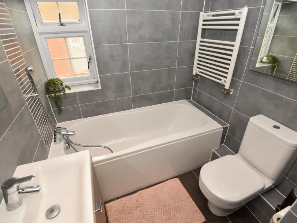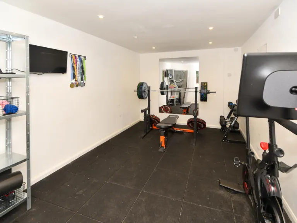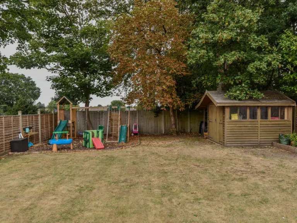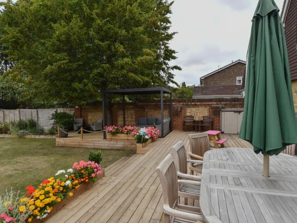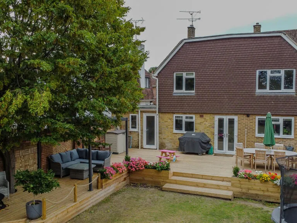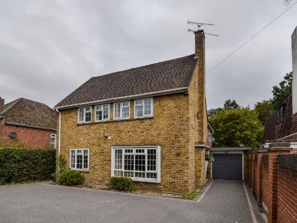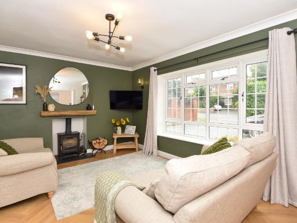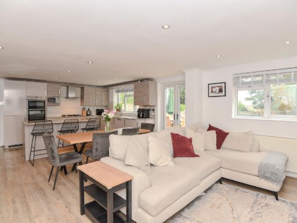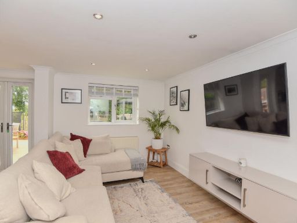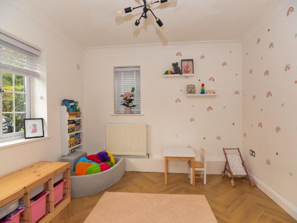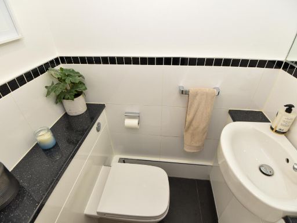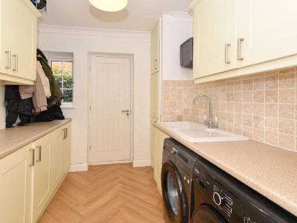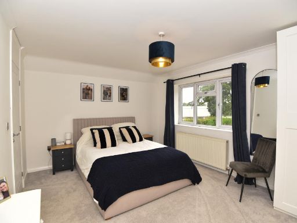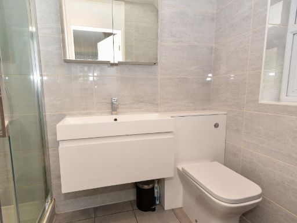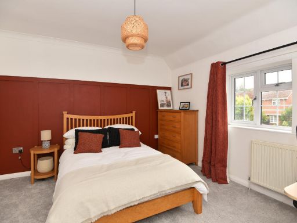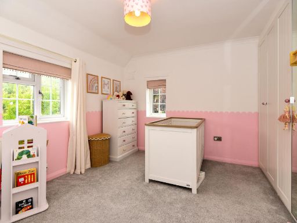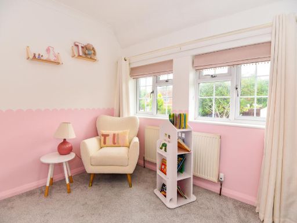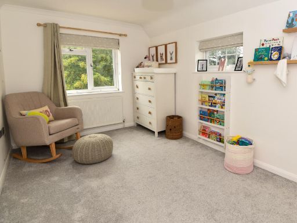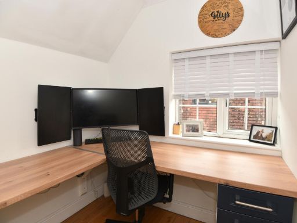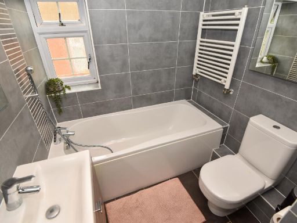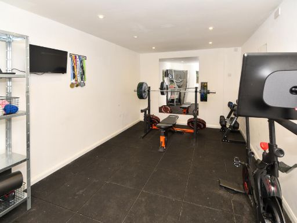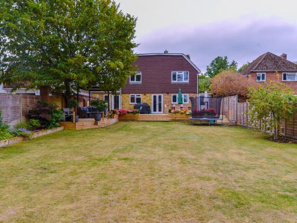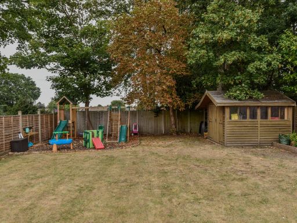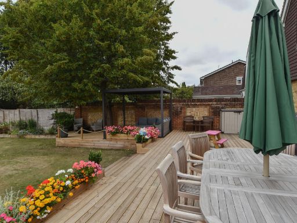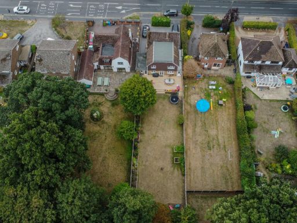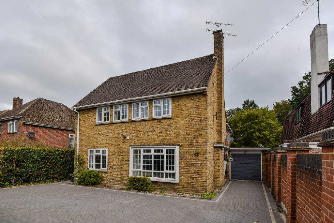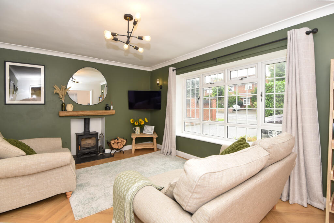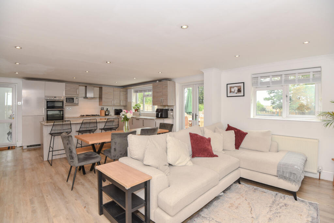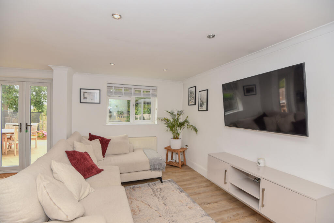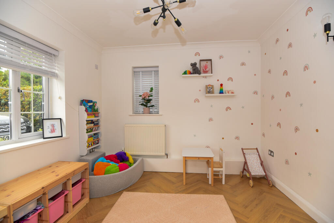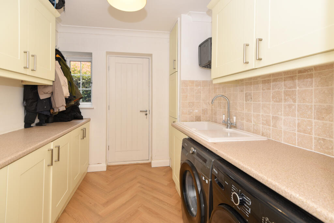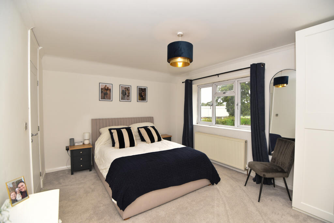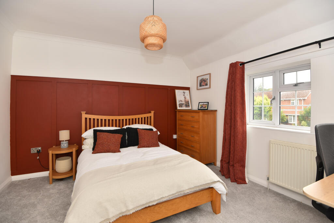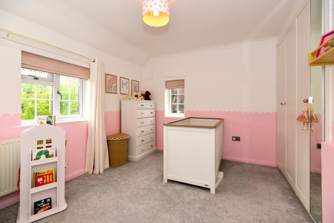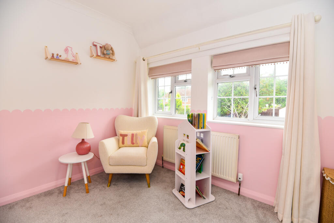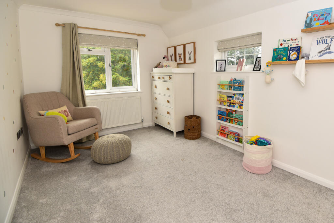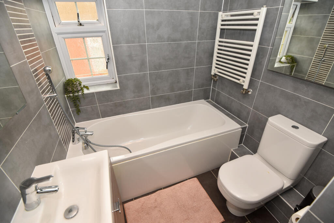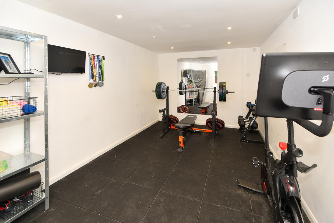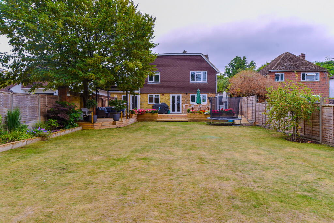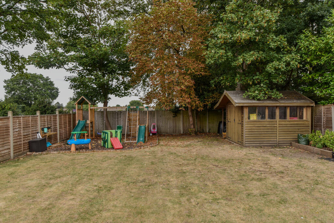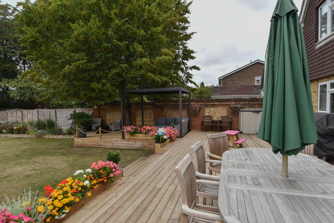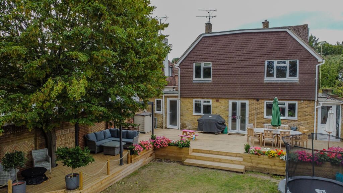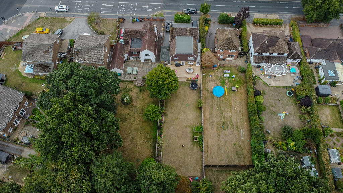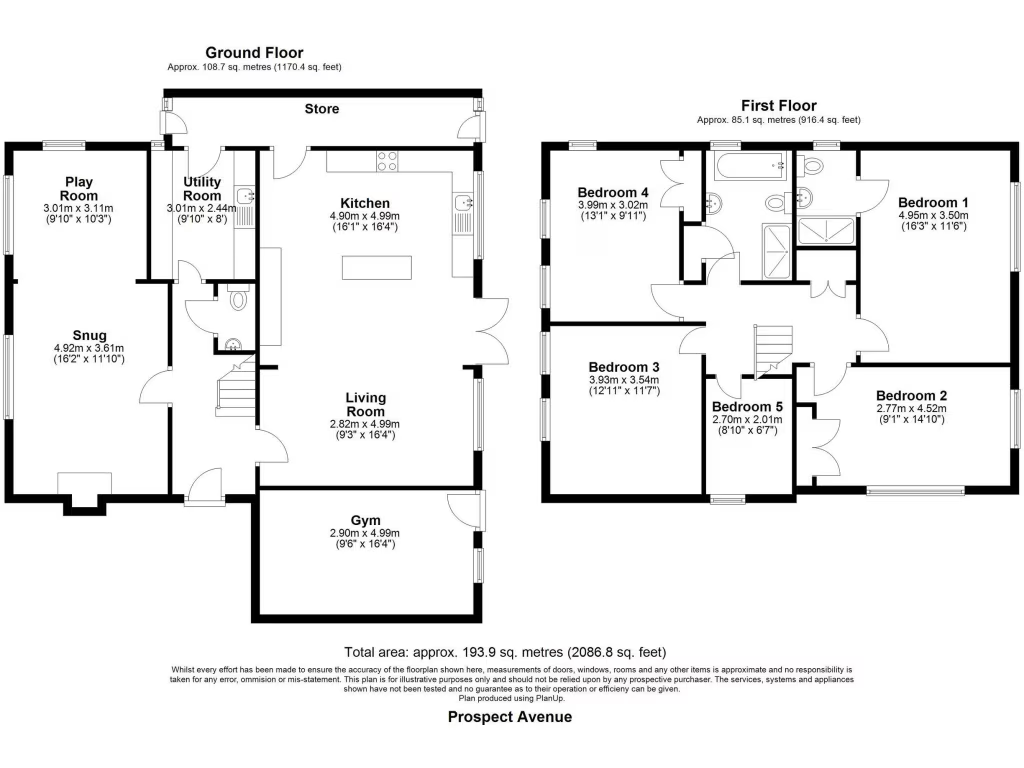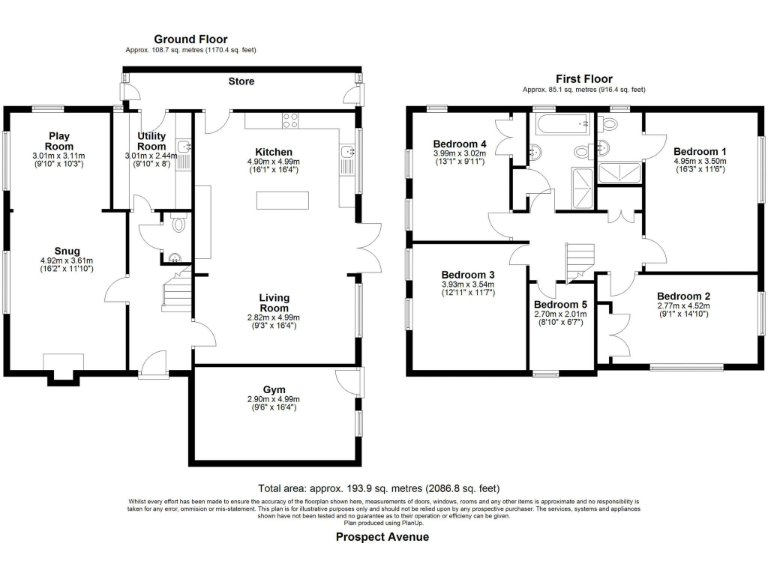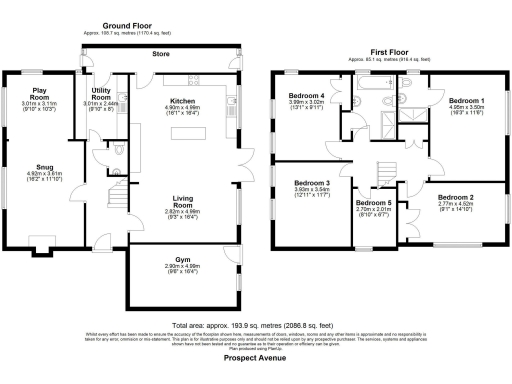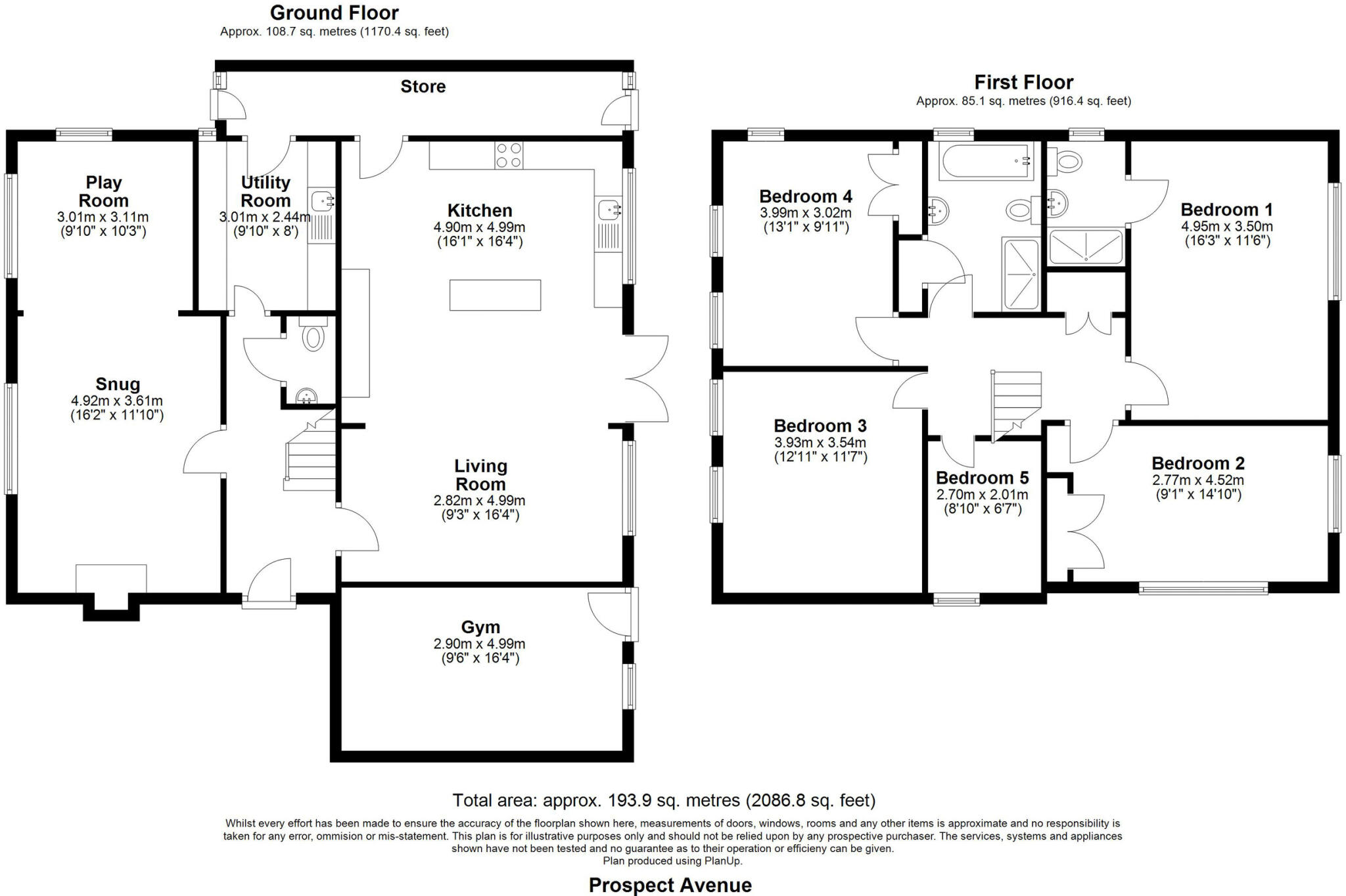Summary - 8 PROSPECT AVENUE FARNBOROUGH GU14 8JU
5 bed 2 bath Detached
Large garden and open-plan living near transport links for busy families.
Five bedrooms including master with modern ensuite
Large open-plan kitchen/family room with island and integrated appliances
Approx 135ft rear garden with deck, pergola and powered storage shed
Garage currently used as home gym; driveway parking for multiple cars
Built 1950–1966 — well presented but mid-century construction to note
Double glazing (installed post-2002) and mains gas central heating
Fast broadband, excellent mobile signal, convenient A331/M3 access
Nearby primary schools rated Good; one local secondary rated Inadequate
This well-presented five-bedroom detached house on Prospect Avenue suits growing families who need space and easy commuting. The ground floor offers a generous sitting room, separate playroom, utility and a large open-plan kitchen/family room with integrated appliances and central island — ideal for everyday life and entertaining. Double doors open onto a substantial rear garden of about 135ft with decked dining area, pergola seating and powered storage shed.
Upstairs the master bedroom benefits from a modern ensuite; four further bedrooms and a family bathroom provide comfortable accommodation for children and guests. The property includes a garage currently used as a home gym and a wide drive with multiple-car parking. Built between 1950–1966, the house has later double glazing and gas central heating via boiler and radiators.
Practical local advantages include fast broadband and excellent mobile signal, easy access to the A331/M3 and nearby Farnborough rail links to Woking, Guildford and London. Strong primary school options sit within walking distance; buyers should note one nearby secondary school has a lower Ofsted rating. The house is freehold with no flood risk and sits in an established residential cul-de-sac.
Overall the home offers plenty of family living space, a large private garden and good transport links, with the mid-century build and plot size offering potential to adapt or update as required.
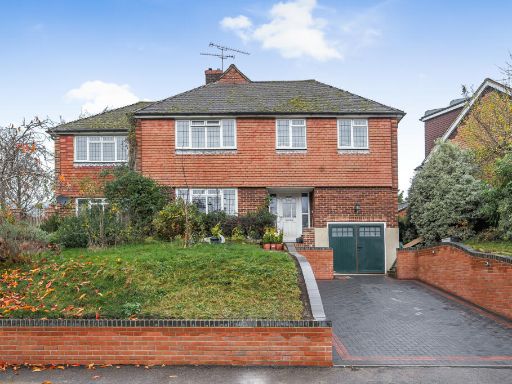 5 bedroom detached house for sale in Old Rectory Gardens, Farnborough, GU14 — £850,000 • 5 bed • 2 bath • 1858 ft²
5 bedroom detached house for sale in Old Rectory Gardens, Farnborough, GU14 — £850,000 • 5 bed • 2 bath • 1858 ft²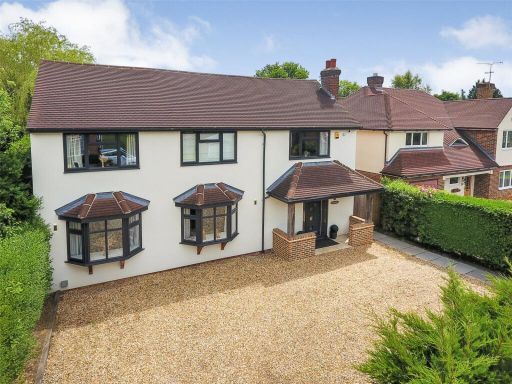 4 bedroom detached house for sale in Ashley Road, Farnborough, Hampshire, GU14 — £850,000 • 4 bed • 4 bath • 2312 ft²
4 bedroom detached house for sale in Ashley Road, Farnborough, Hampshire, GU14 — £850,000 • 4 bed • 4 bath • 2312 ft²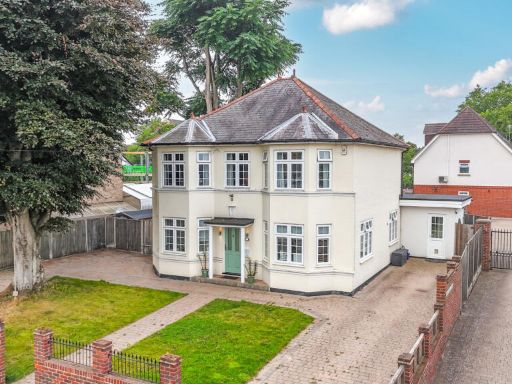 5 bedroom detached house for sale in Gravel Road, Farnborough , GU14 — £850,000 • 5 bed • 2 bath • 2079 ft²
5 bedroom detached house for sale in Gravel Road, Farnborough , GU14 — £850,000 • 5 bed • 2 bath • 2079 ft²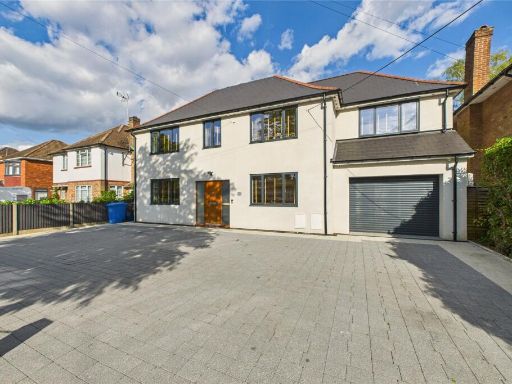 4 bedroom detached house for sale in Prospect Road, Farnborough, Hampshire, GU14 — £900,000 • 4 bed • 4 bath • 2688 ft²
4 bedroom detached house for sale in Prospect Road, Farnborough, Hampshire, GU14 — £900,000 • 4 bed • 4 bath • 2688 ft²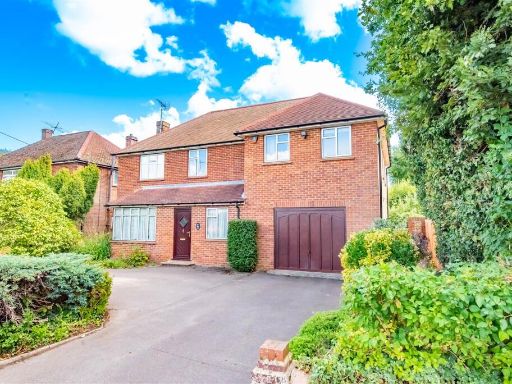 5 bedroom detached house for sale in Prospect Road, Farnborough, GU14 — £700,000 • 5 bed • 2 bath • 1961 ft²
5 bedroom detached house for sale in Prospect Road, Farnborough, GU14 — £700,000 • 5 bed • 2 bath • 1961 ft²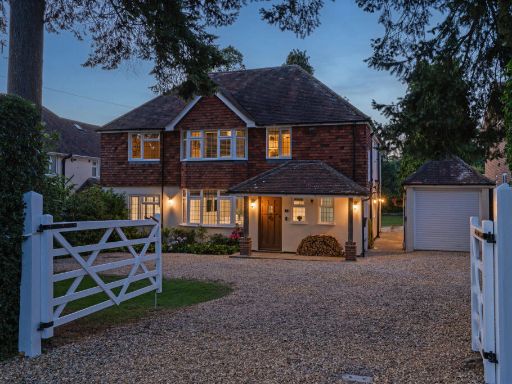 5 bedroom detached house for sale in The Crescent, Farnborough, GU14 — £1,400,000 • 5 bed • 3 bath • 2902 ft²
5 bedroom detached house for sale in The Crescent, Farnborough, GU14 — £1,400,000 • 5 bed • 3 bath • 2902 ft²