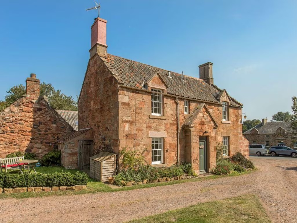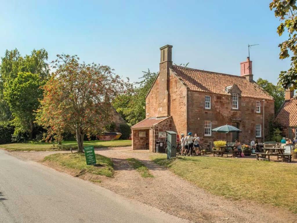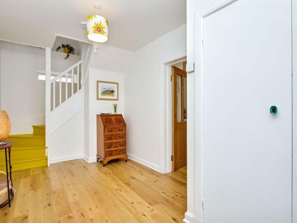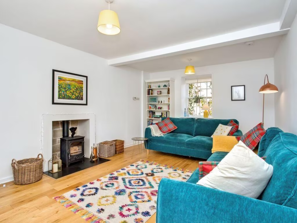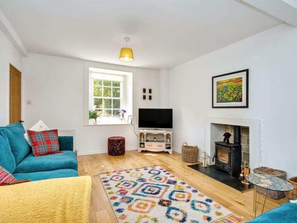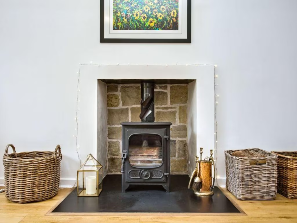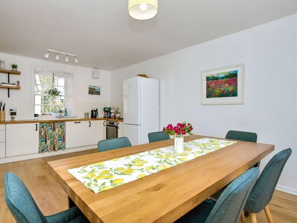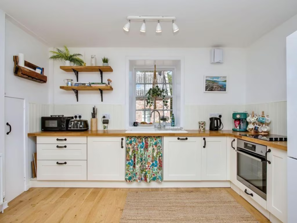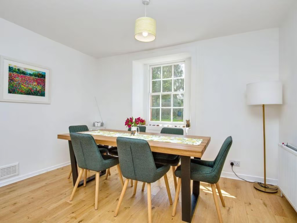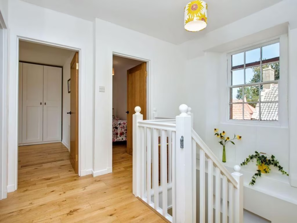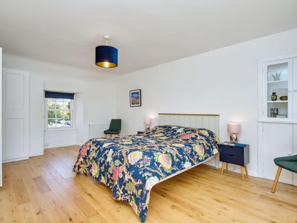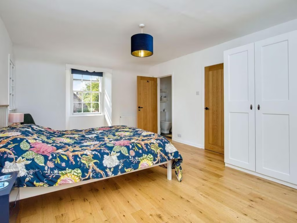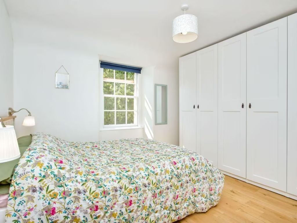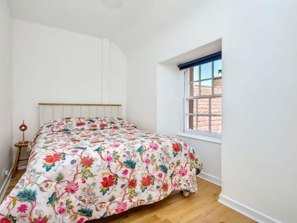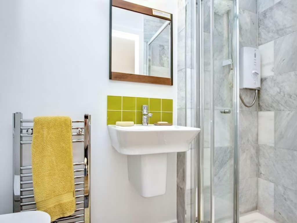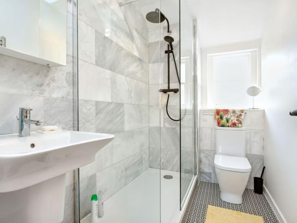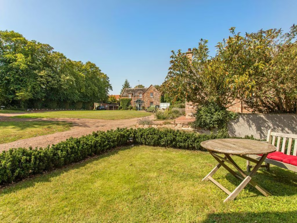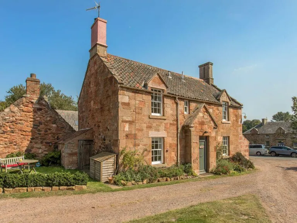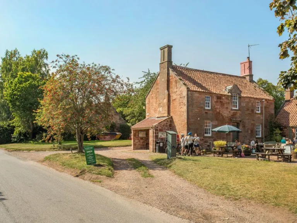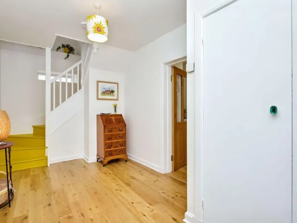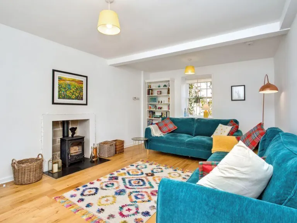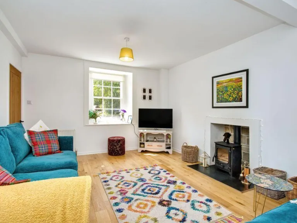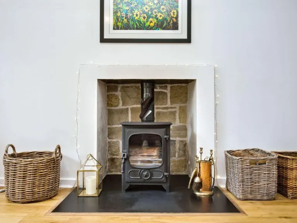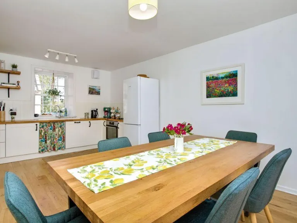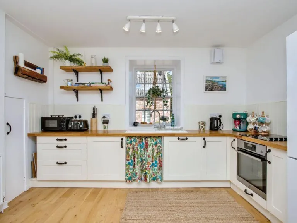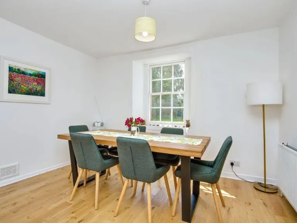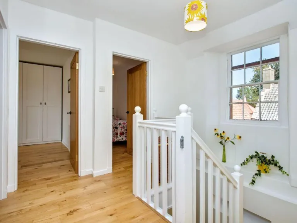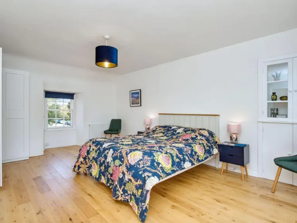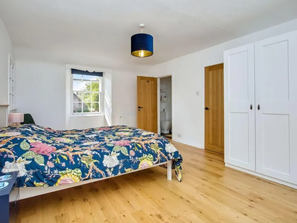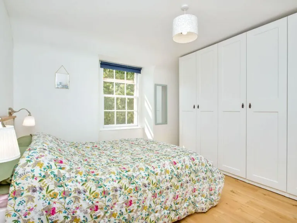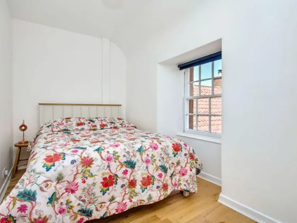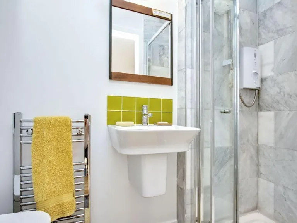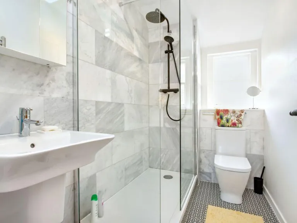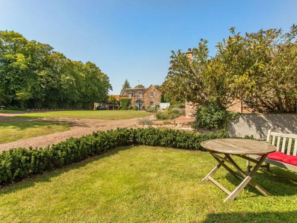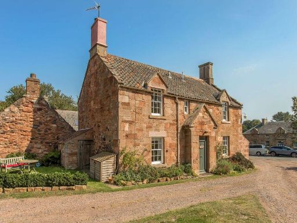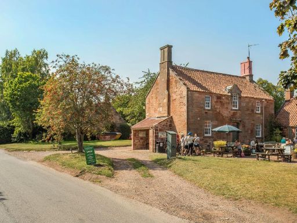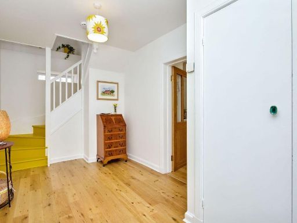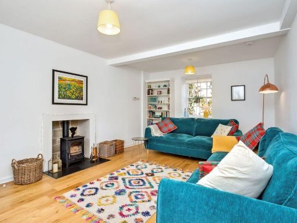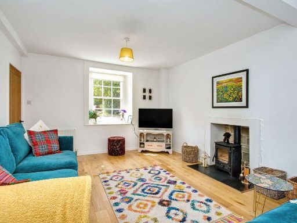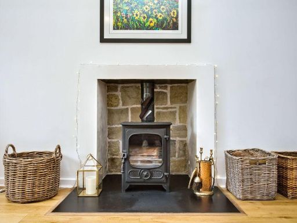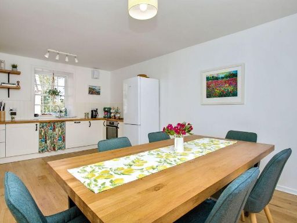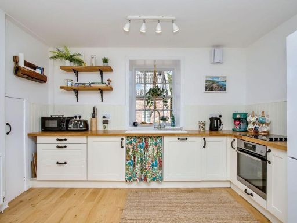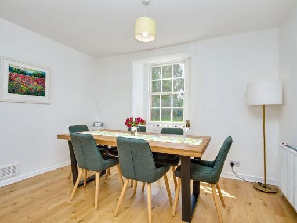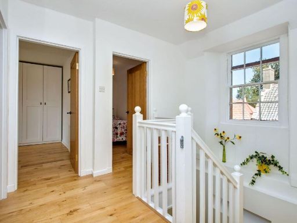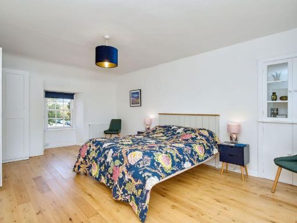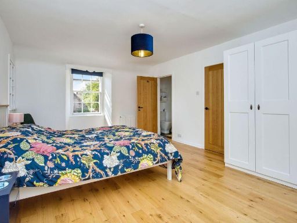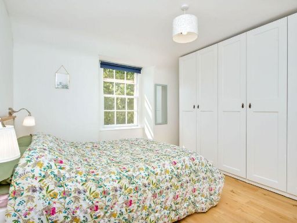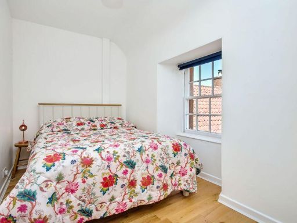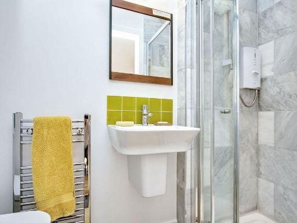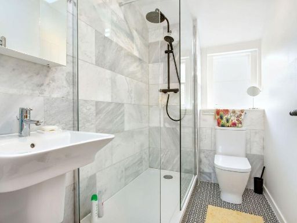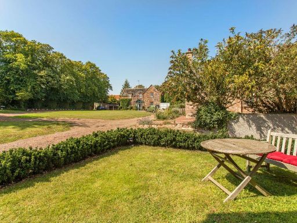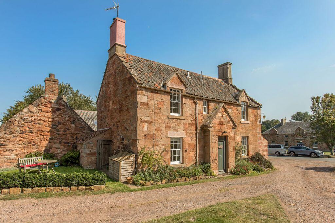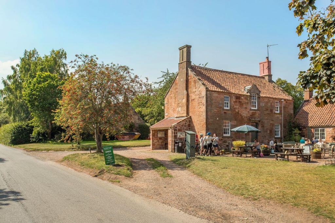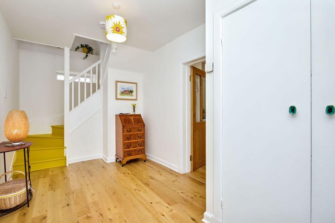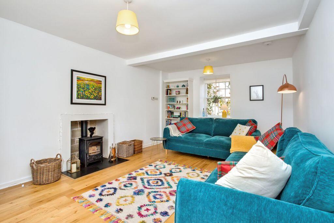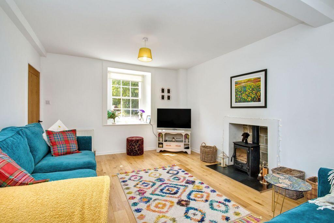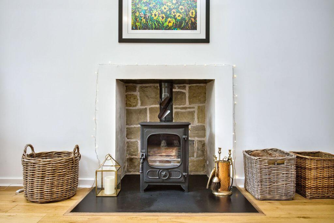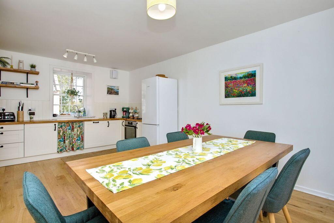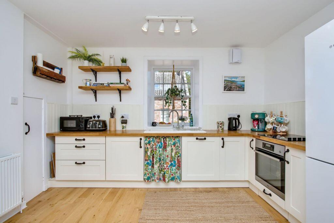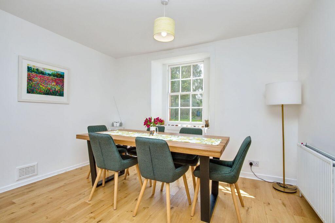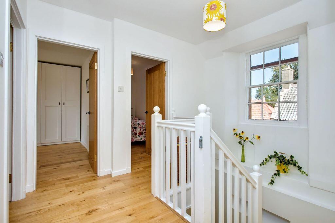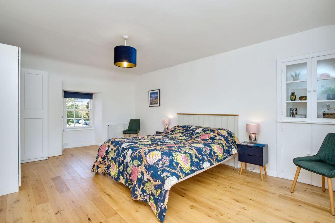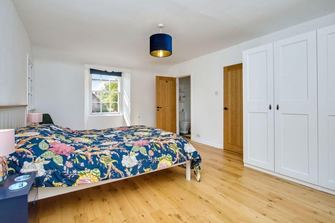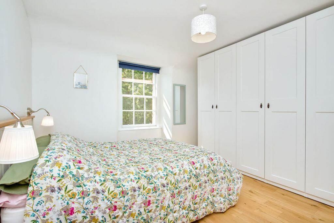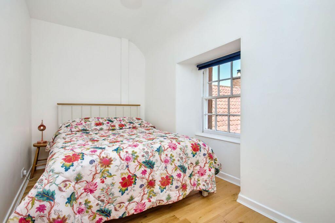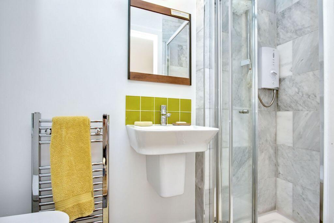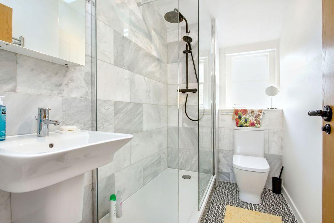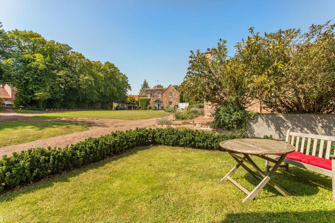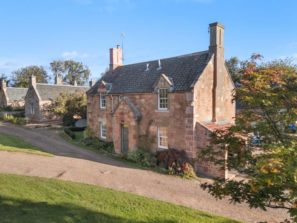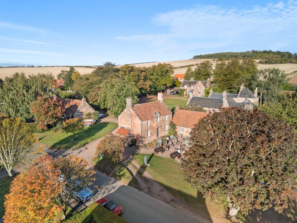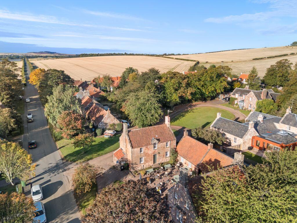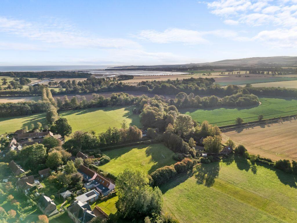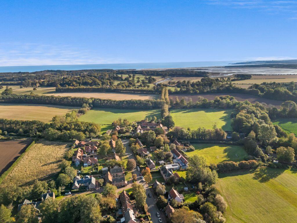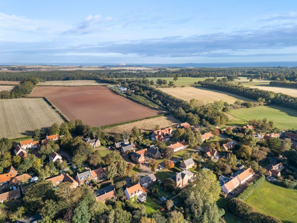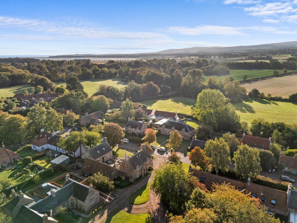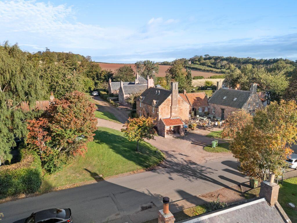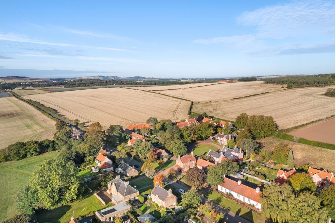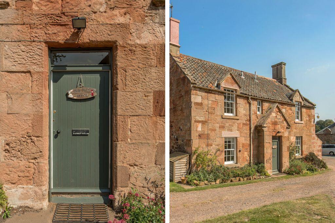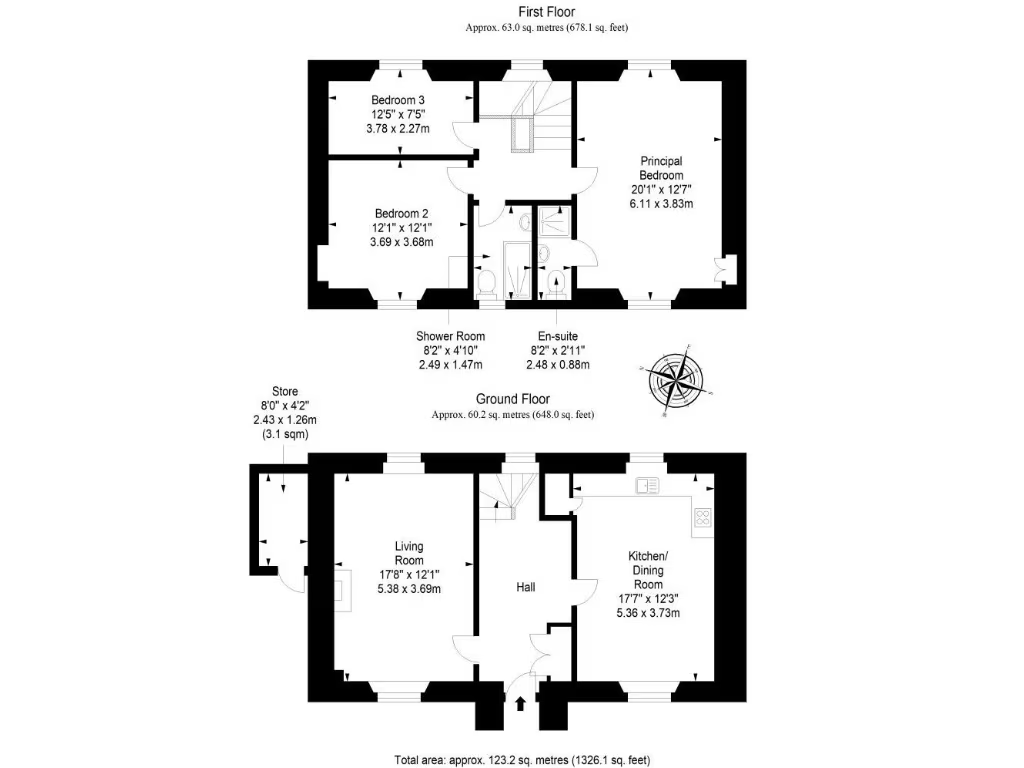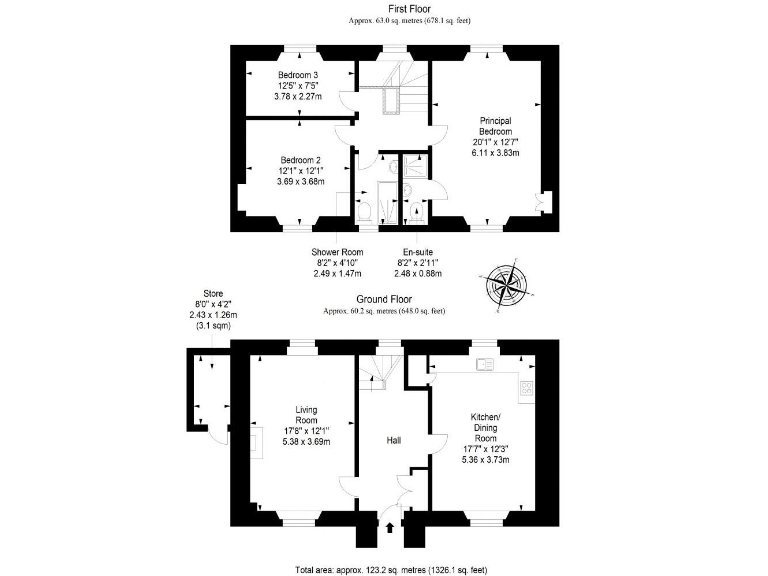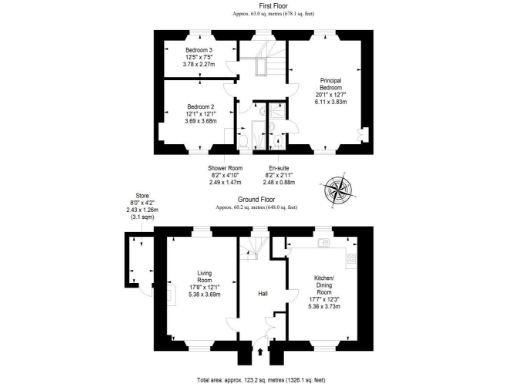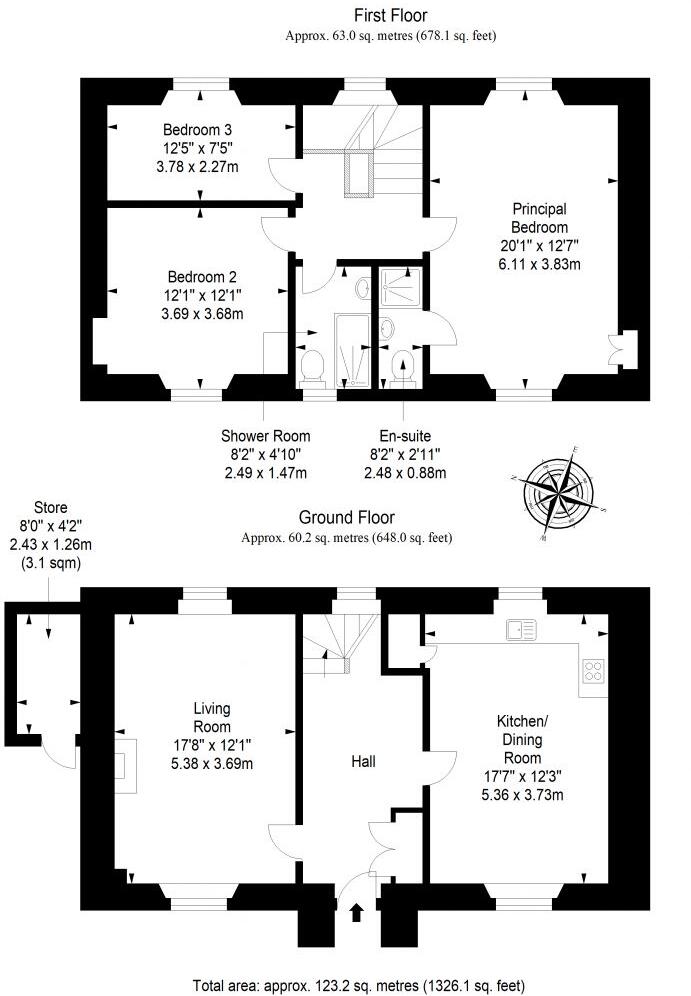Summary - OLD POST OFFICE, MAIN STREET, DUNBAR, TYNINGHAME EH42 1XL
3 bed 2 bath Detached
Period character and generous principal rooms in a village‑centre setting.
- Detached B‑listed former post office with period stone character
- Bright, minimalist interiors with high ceilings and timber sash windows
- Living room with functional log burner
- Social country-style kitchen/dining spanning the house depth
- Generous principal bedroom with built-in storage and en‑suite
- Small-to-average side garden; external lean‑to/store
- On‑street parking only; no private driveway
- Listed status restricts alterations; consent likely required
A distinctive B‑listed former post office set on Main Street in Tyninghame, this detached stone cottage combines period character with bright, minimalist interiors. Ground-floor reception rooms span the depth of the house, with a cosy living room featuring a log burner and a social country-style kitchen/dining area that suit everyday family life and informal entertaining.
Upstairs offers three double bedrooms, including a notably generous principal suite with built-in storage and an en‑suite shower room, plus a separate modern shower room for family use. The house benefits from good natural light, traditional timber sash‑style windows and high ceilings that accentuate the internal space of c.123 sq m (approx. 1,326 sq ft).
Outside there is a neat side garden and a small external store/lean‑to; parking is unrestricted on-street. Practical strengths include freehold title, excellent mobile reception and fast broadband, while flood risk is low and council tax is moderate.
Important practical considerations: the property is B‑listed, so alterations or extensions will be restricted and require listed‑building consent; this can add cost and limit refurbishment options. The garden and plot are small-to-average and may not suit buyers seeking extensive outdoor space or off‑street parking.
This home will suit buyers who value period charm, generous principal accommodation and a village‑centre location — families or professionals seeking character with modern comforts, and buyers prepared to work within listed‑building constraints.
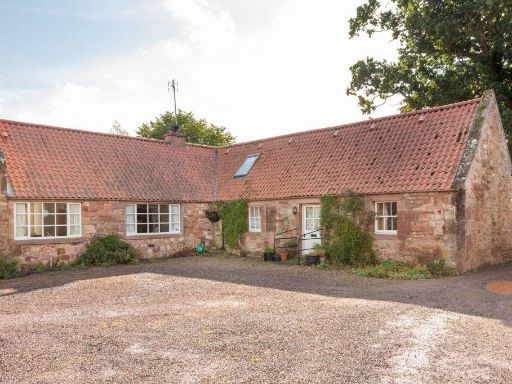 4 bedroom end of terrace house for sale in Village Lodge, Tyninghame, EH42 1XW, EH42 — £640,000 • 4 bed • 3 bath • 1830 ft²
4 bedroom end of terrace house for sale in Village Lodge, Tyninghame, EH42 1XW, EH42 — £640,000 • 4 bed • 3 bath • 1830 ft²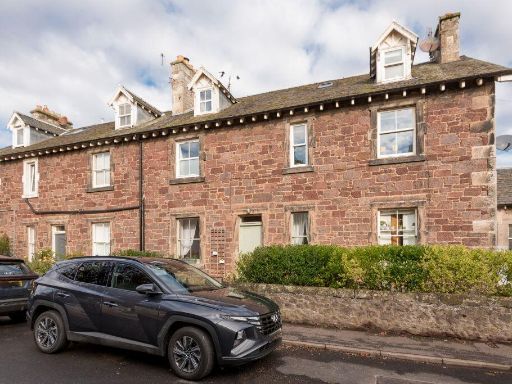 2 bedroom flat for sale in 6 School Road, East Linton, East Lothian, EH40 3AJ, EH40 — £175,000 • 2 bed • 1 bath • 549 ft²
2 bedroom flat for sale in 6 School Road, East Linton, East Lothian, EH40 3AJ, EH40 — £175,000 • 2 bed • 1 bath • 549 ft²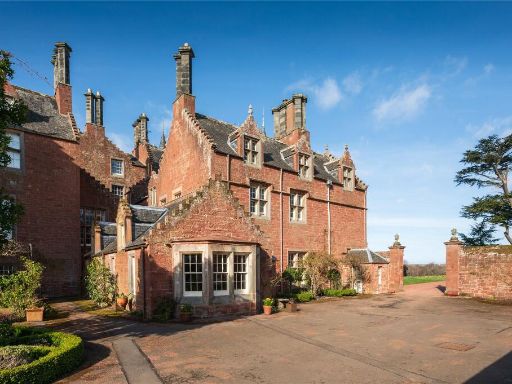 4 bedroom semi-detached house for sale in Tyninghame House, Tyninghame, East Lothian, EH42 — £685,000 • 4 bed • 3 bath • 2283 ft²
4 bedroom semi-detached house for sale in Tyninghame House, Tyninghame, East Lothian, EH42 — £685,000 • 4 bed • 3 bath • 2283 ft²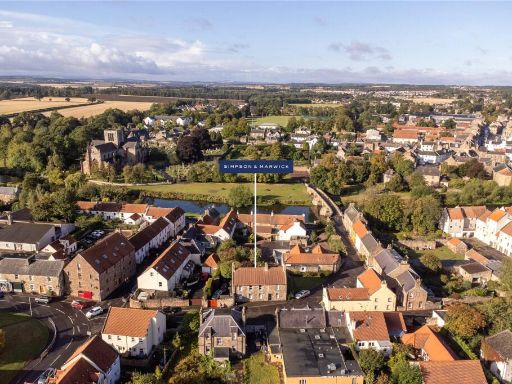 4 bedroom detached house for sale in 25 Bridge Street, Haddington, East Lothian, EH41 4AU, EH41 — £420,000 • 4 bed • 2 bath • 1808 ft²
4 bedroom detached house for sale in 25 Bridge Street, Haddington, East Lothian, EH41 4AU, EH41 — £420,000 • 4 bed • 2 bath • 1808 ft²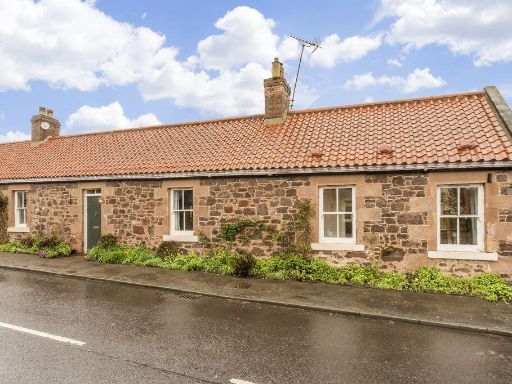 3 bedroom cottage for sale in 10 Whitekirk Cottage, Whitekirk , East Lothian , EH42 1XS, EH42 — £425,000 • 3 bed • 1 bath • 1798 ft²
3 bedroom cottage for sale in 10 Whitekirk Cottage, Whitekirk , East Lothian , EH42 1XS, EH42 — £425,000 • 3 bed • 1 bath • 1798 ft²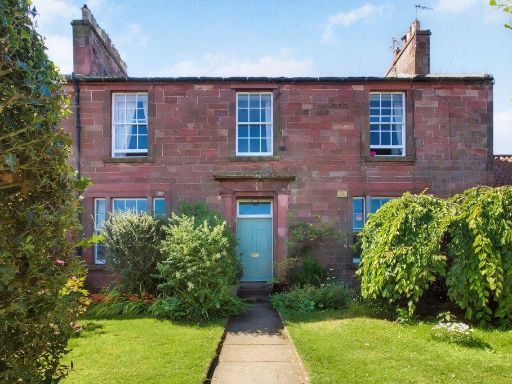 3 bedroom flat for sale in 10 Browns Place, East Linton, EH40 3BD, EH40 — £390,000 • 3 bed • 2 bath • 1658 ft²
3 bedroom flat for sale in 10 Browns Place, East Linton, EH40 3BD, EH40 — £390,000 • 3 bed • 2 bath • 1658 ft²