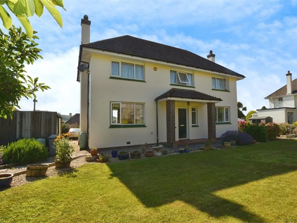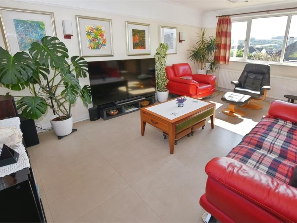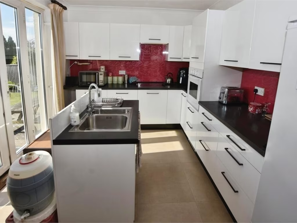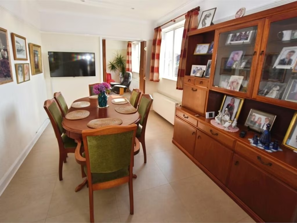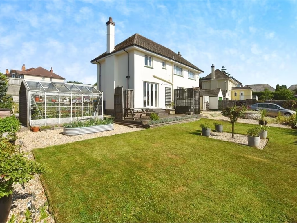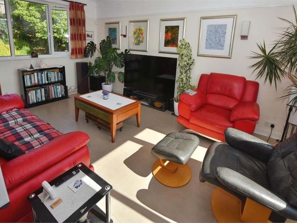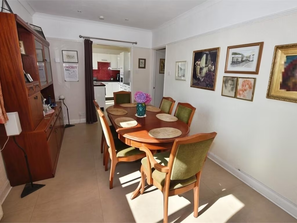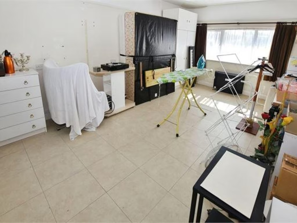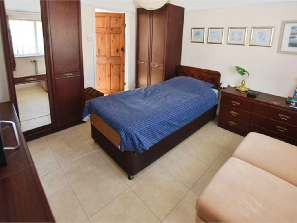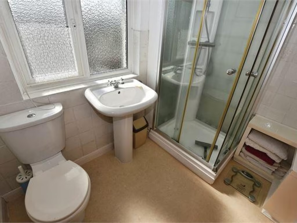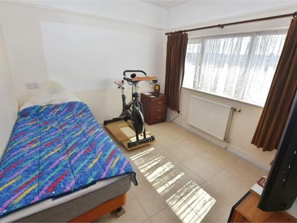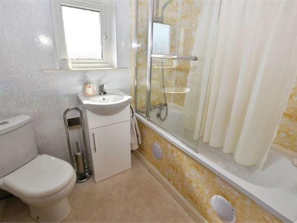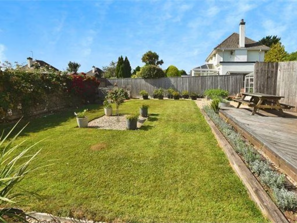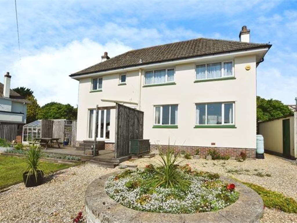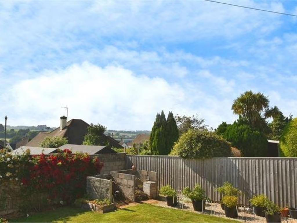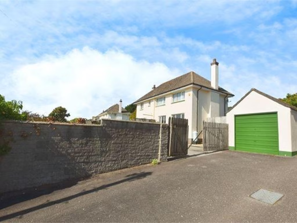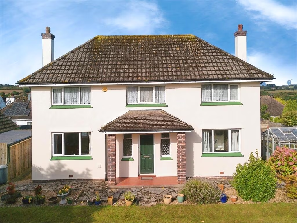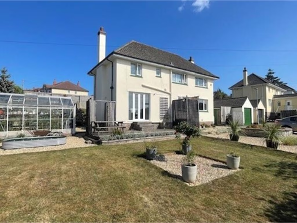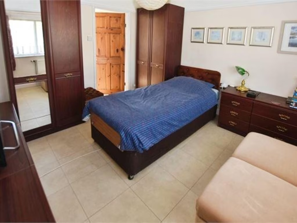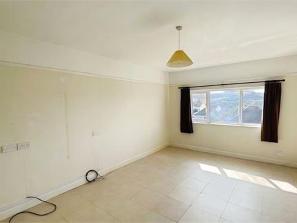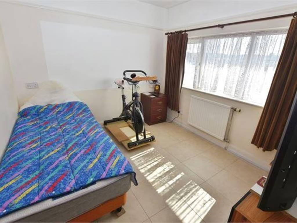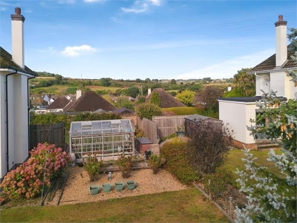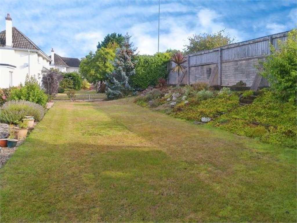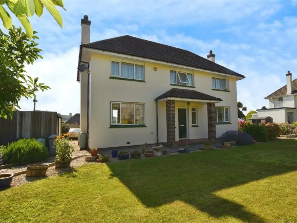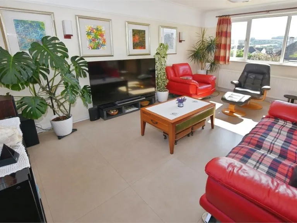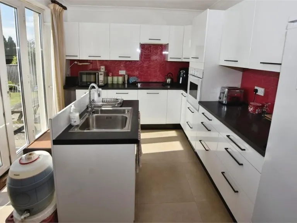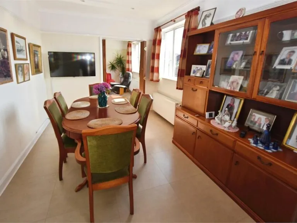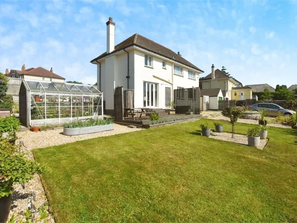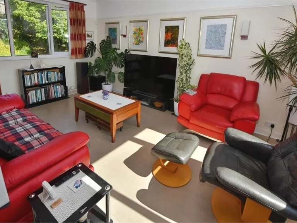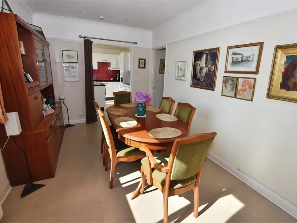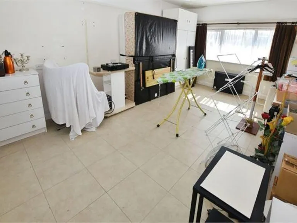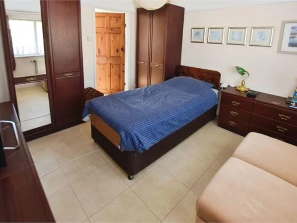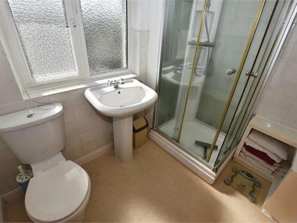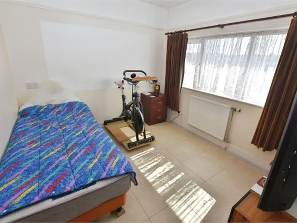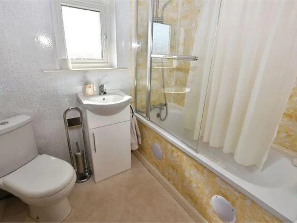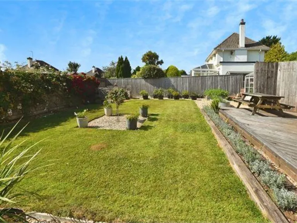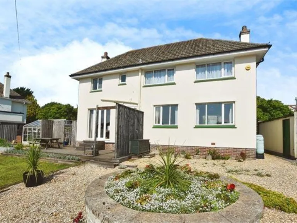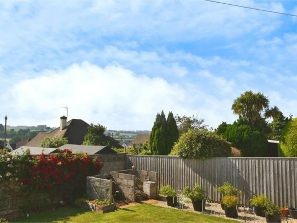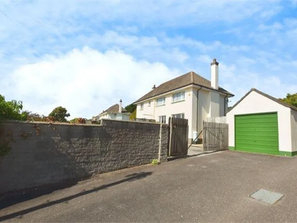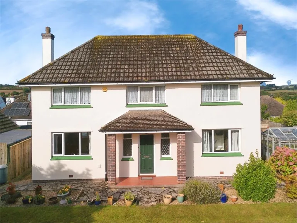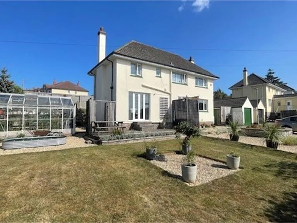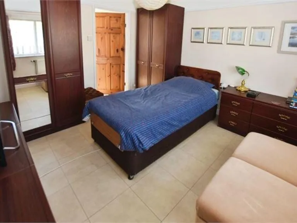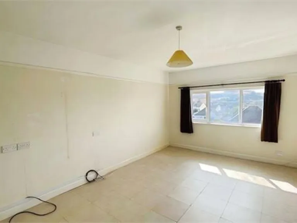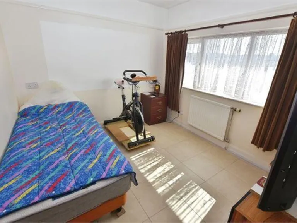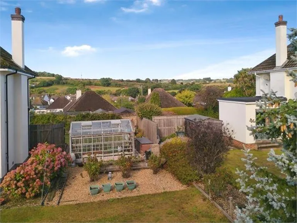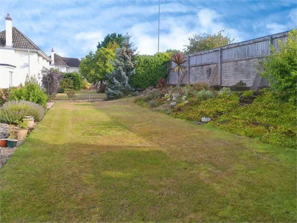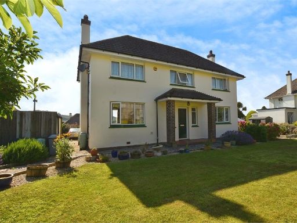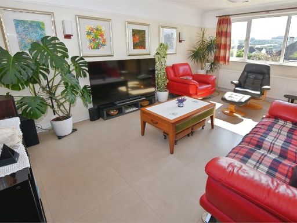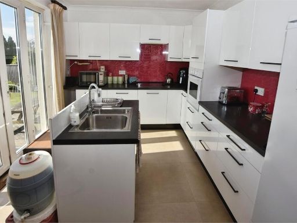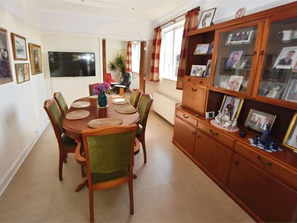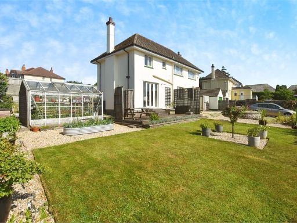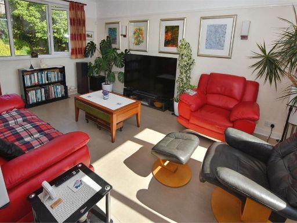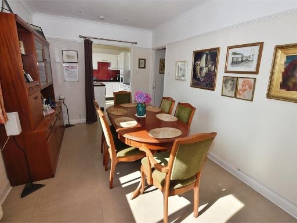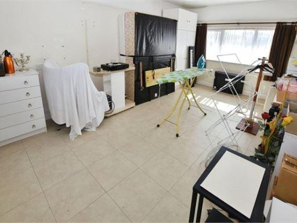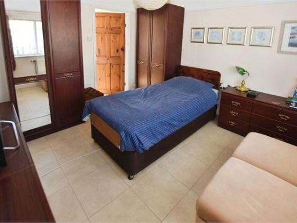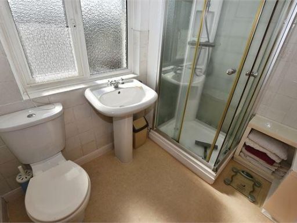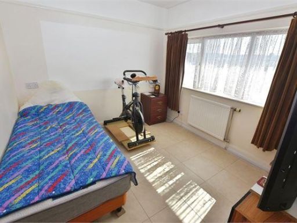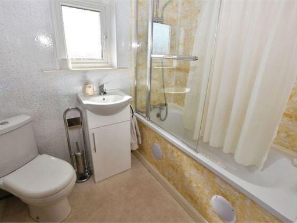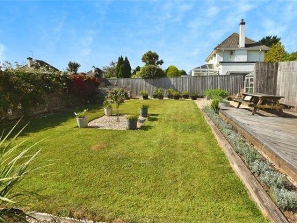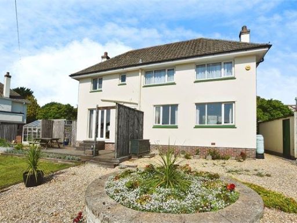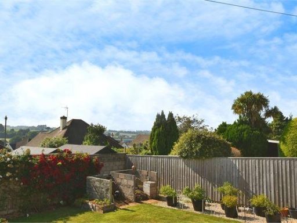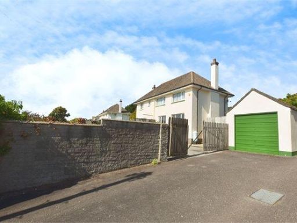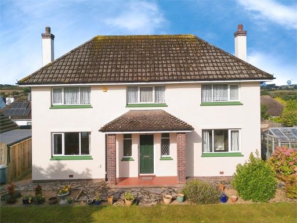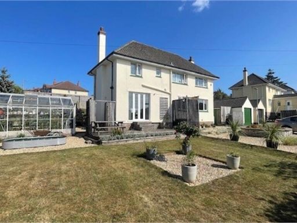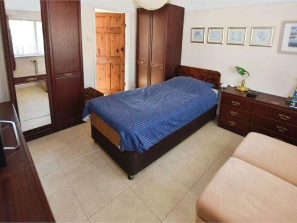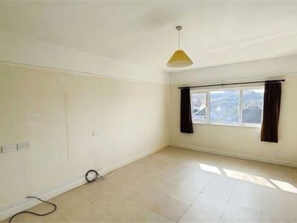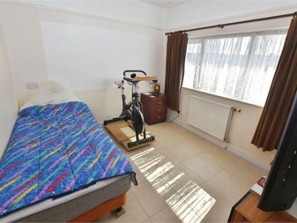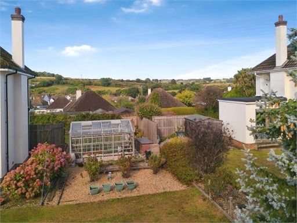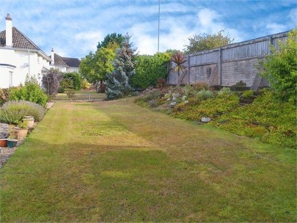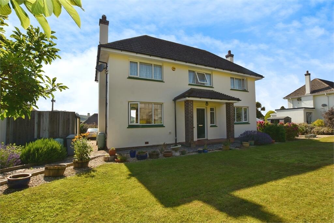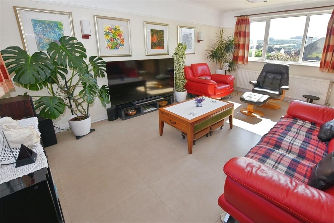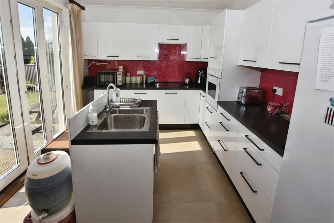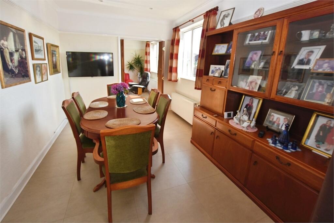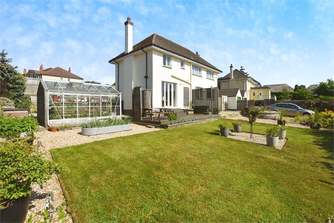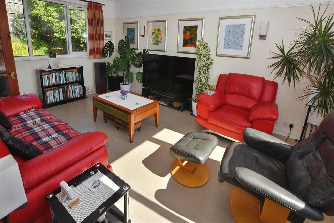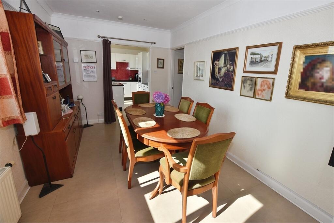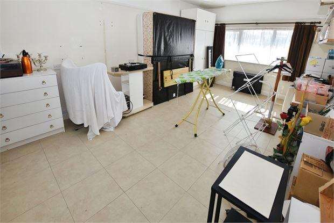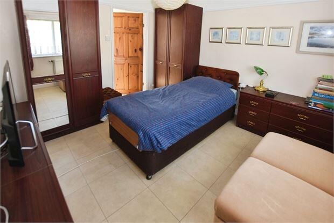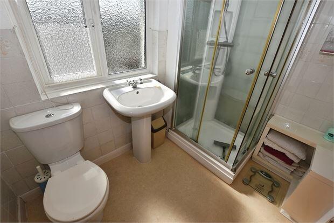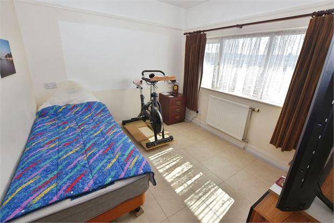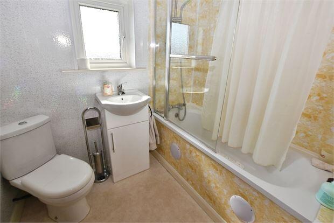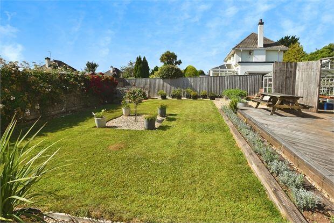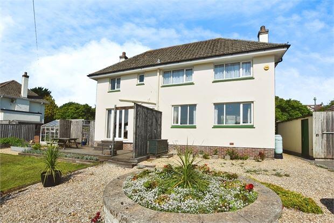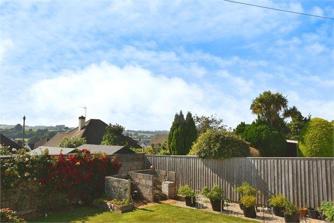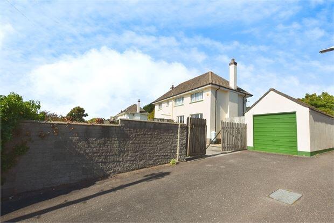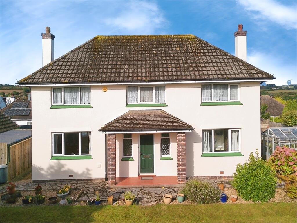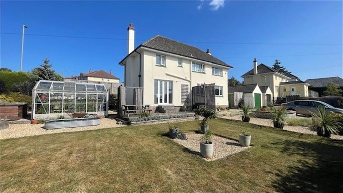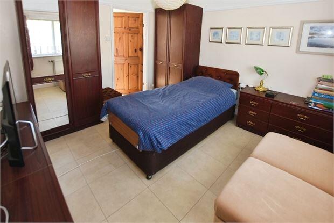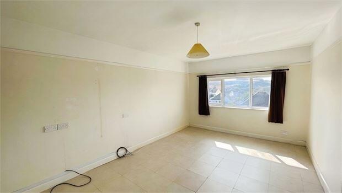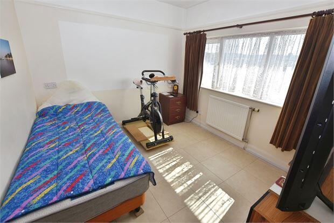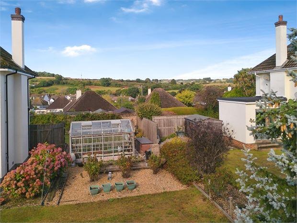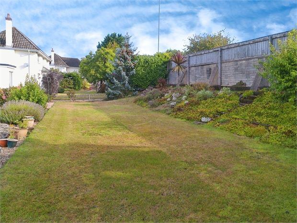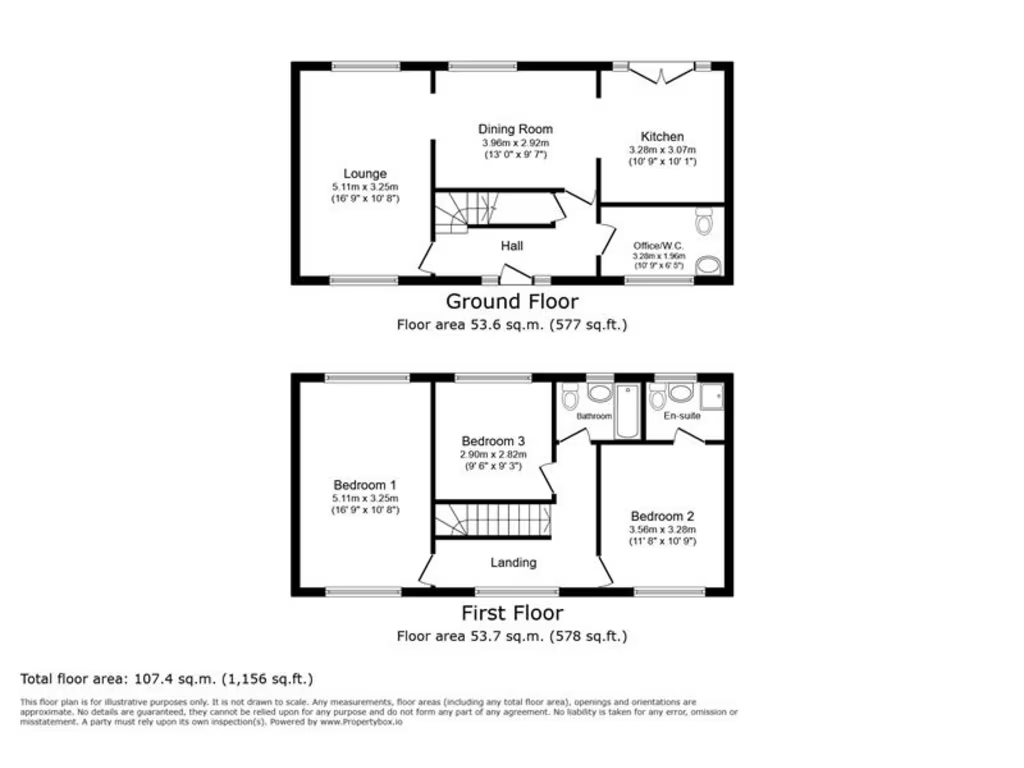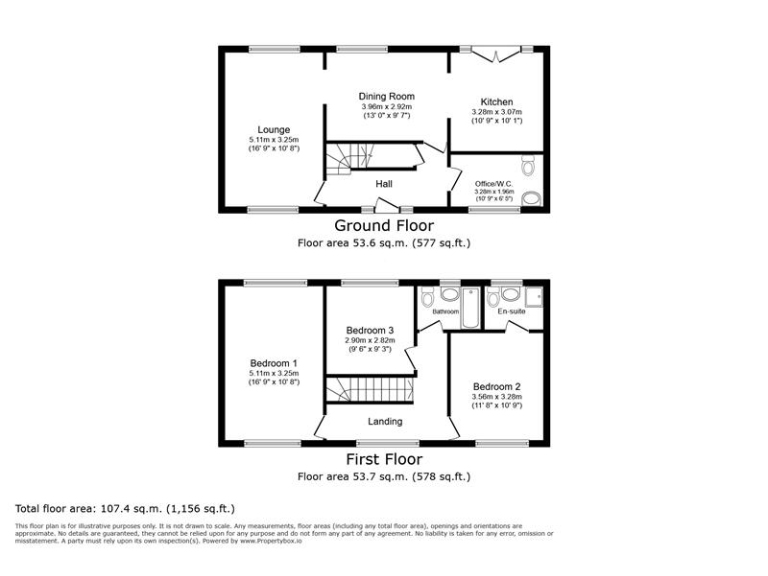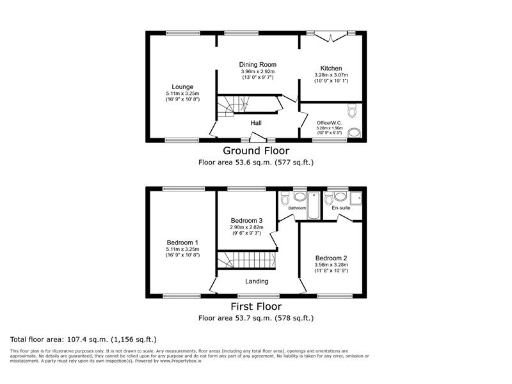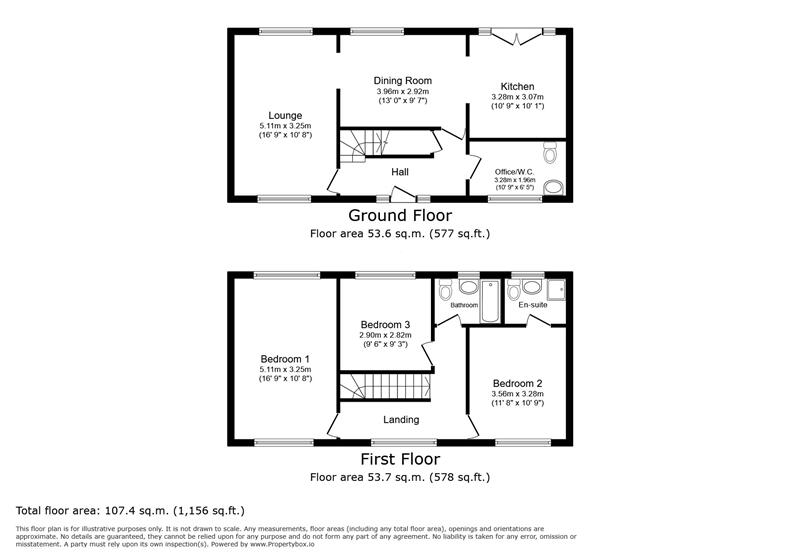Summary - 19 Newton Road, Kingskerswell TQ12 5EG
3 bed 2 bath Detached
Spacious three-bedroom house with large garden and workshop, ideal for family life.
Individual detached house on approx 1/4 acre grounds
Three double bedrooms; bedroom 2 includes an en-suite
Lounge, separate dining area, fitted kitchen and study
Garage plus adjoining workshop; secure parking and storage
Gas central heating and uPVC double glazing present
Cavity walls likely without insulation; retrofit may be needed
Total floor area c.1,156 sq ft — average-sized family home
Convenient village location with good schools and transport
Set on roughly a quarter-acre plot in the popular village of Kingskerswell, this individual detached house offers comfortable family living with strong scope for adaptation. The ground floor flows from an entrance hall into a lounge, separate dining area and fitted kitchen, with a useful study and downstairs WC suited to home-working or family life. Upstairs are three double bedrooms, one with an en-suite, plus a family bathroom.
Practical features include gas central heating, uPVC double glazing and a garage with adjoining workshop — helpful for hobbyists or secure storage. The site is well placed for local amenities, frequent buses into Newton Abbot and Torbay, good primary schools nearby and easy access to the A380 for Exeter and Torbay. The generous rear garden creates private outdoor space and scope to extend (subject to consents) or landscape.
Built in the mid-20th century, the house is of cavity-wall construction with no confirmed wall insulation and double glazing of unknown installation date; buyers should factor possible insulation or modernisation work into plans and budgets. The overall size is average at about 1,156 sq ft, making it well suited to a growing family or buyers seeking a village home with workshop/garage space.
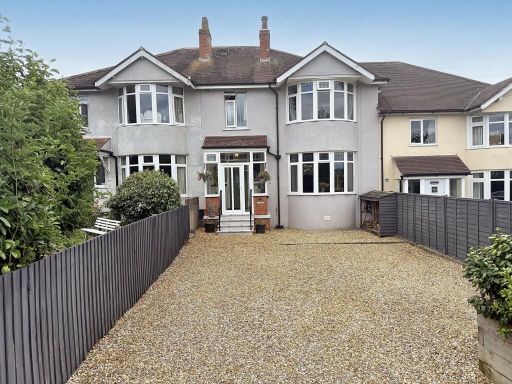 3 bedroom terraced house for sale in Priory Avenue, Kingskerswell, TQ12 — £375,000 • 3 bed • 1 bath • 1464 ft²
3 bedroom terraced house for sale in Priory Avenue, Kingskerswell, TQ12 — £375,000 • 3 bed • 1 bath • 1464 ft²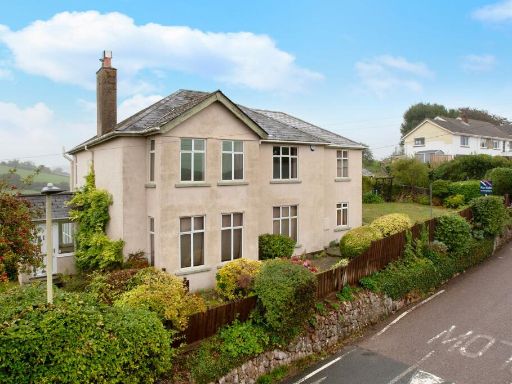 4 bedroom detached house for sale in Fluder Hill, Kingskerswell, TQ12 — £575,000 • 4 bed • 2 bath • 1830 ft²
4 bedroom detached house for sale in Fluder Hill, Kingskerswell, TQ12 — £575,000 • 4 bed • 2 bath • 1830 ft² 4 bedroom detached house for sale in Huxley Vale, Kingskerswell, Newton Abbot, Devon. , TQ12 — £479,950 • 4 bed • 2 bath • 1443 ft²
4 bedroom detached house for sale in Huxley Vale, Kingskerswell, Newton Abbot, Devon. , TQ12 — £479,950 • 4 bed • 2 bath • 1443 ft²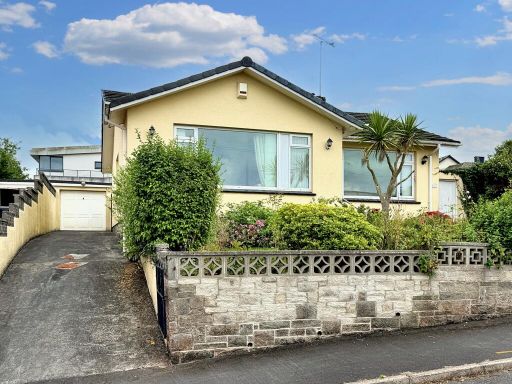 3 bedroom bungalow for sale in Rosehill Gardens, Kingskerswell, TQ12 — £335,000 • 3 bed • 1 bath • 969 ft²
3 bedroom bungalow for sale in Rosehill Gardens, Kingskerswell, TQ12 — £335,000 • 3 bed • 1 bath • 969 ft²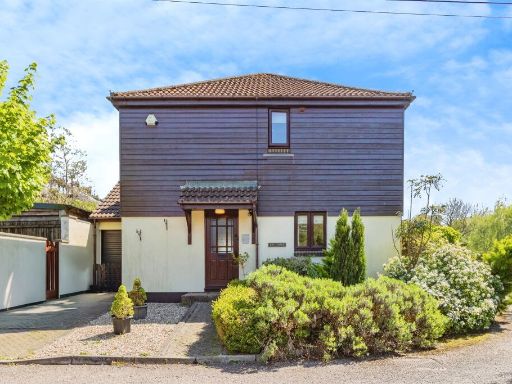 4 bedroom detached house for sale in Kings Meadow, Kingskerswell, Newton Abbot, TQ12 — £475,000 • 4 bed • 2 bath • 1162 ft²
4 bedroom detached house for sale in Kings Meadow, Kingskerswell, Newton Abbot, TQ12 — £475,000 • 4 bed • 2 bath • 1162 ft²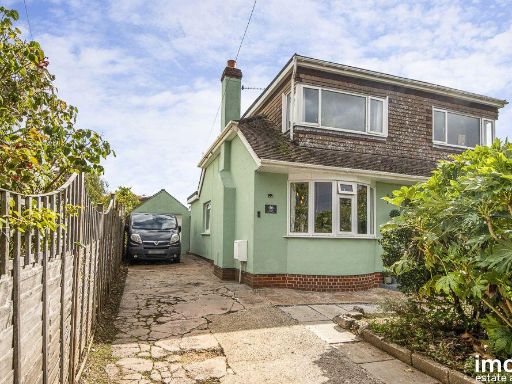 4 bedroom detached bungalow for sale in Park Road, Kingskerswell, Newton Abbot, TQ12 — £375,000 • 4 bed • 3 bath • 1108 ft²
4 bedroom detached bungalow for sale in Park Road, Kingskerswell, Newton Abbot, TQ12 — £375,000 • 4 bed • 3 bath • 1108 ft²