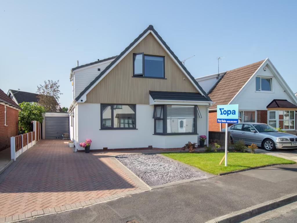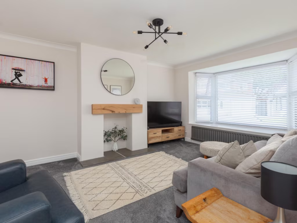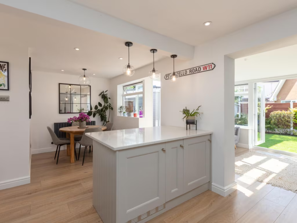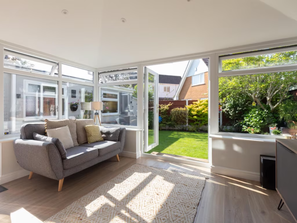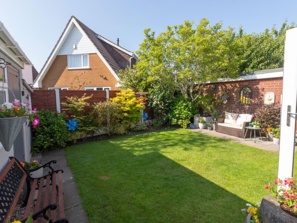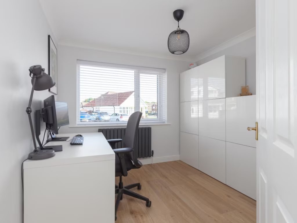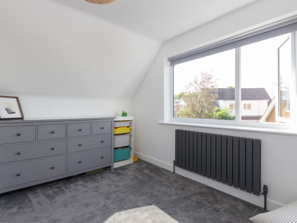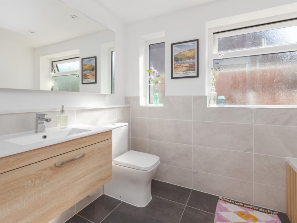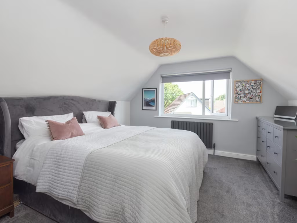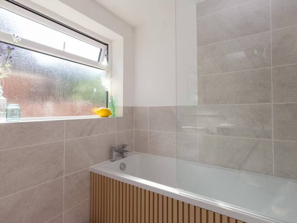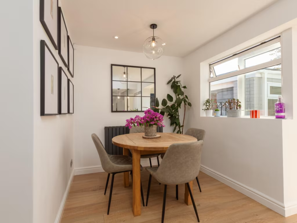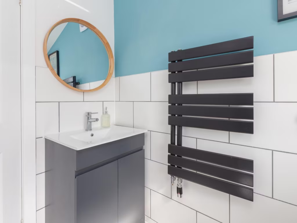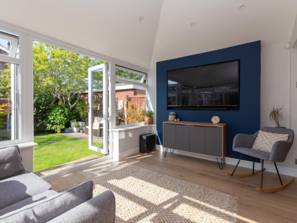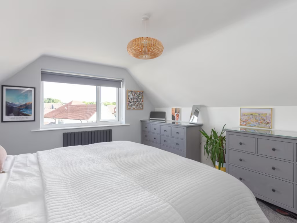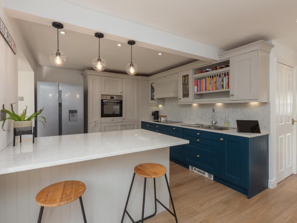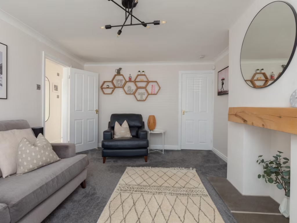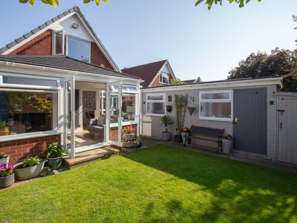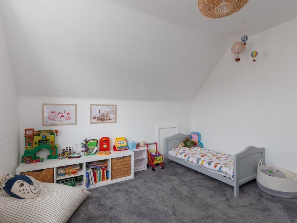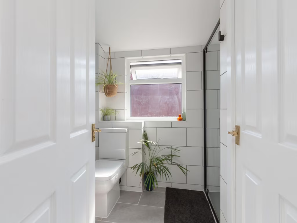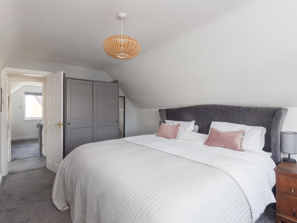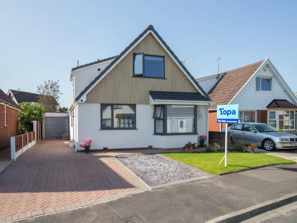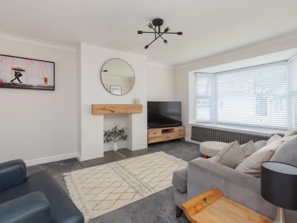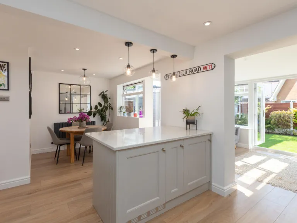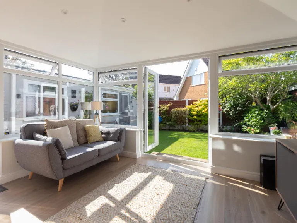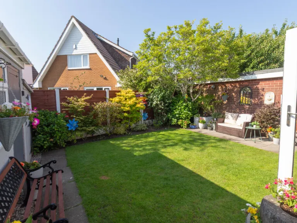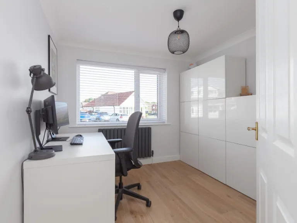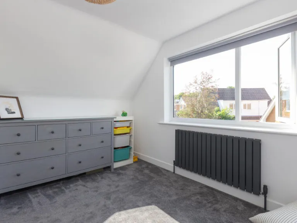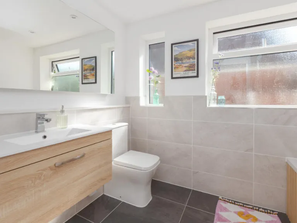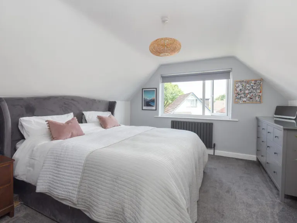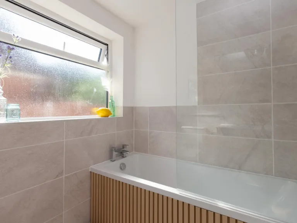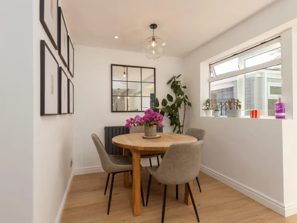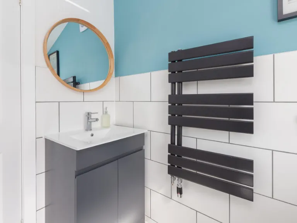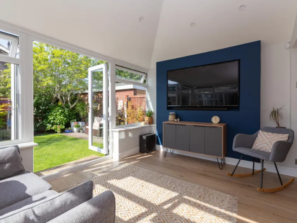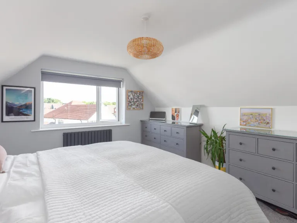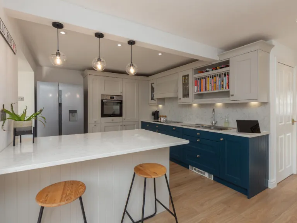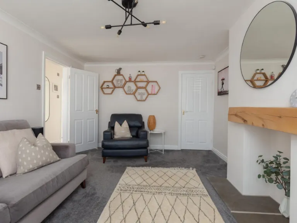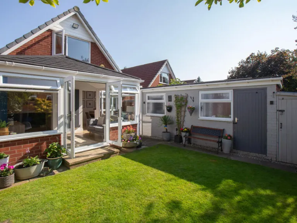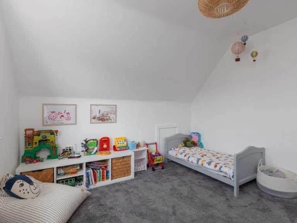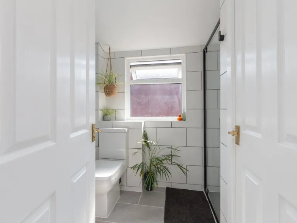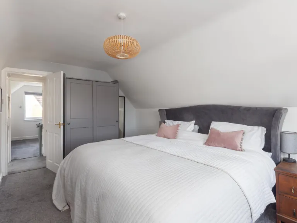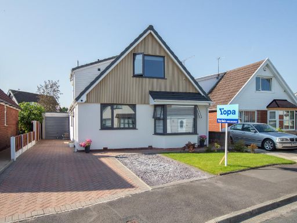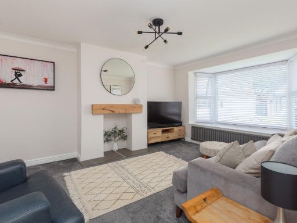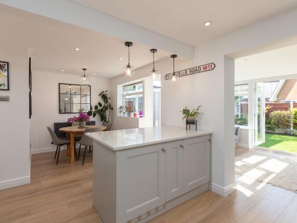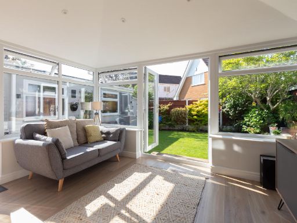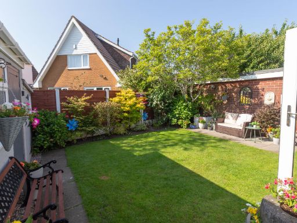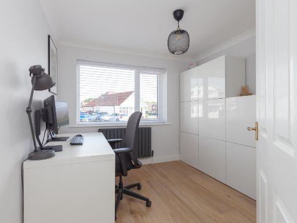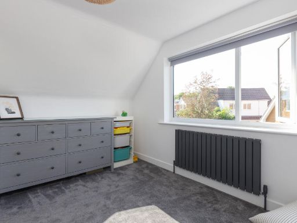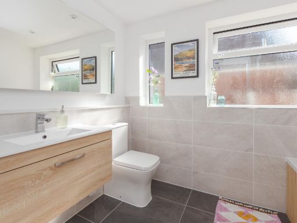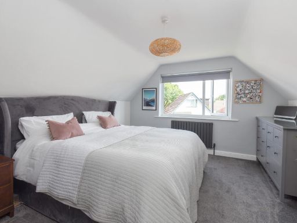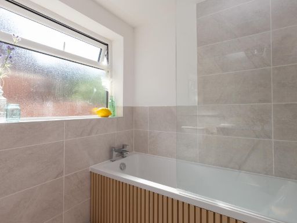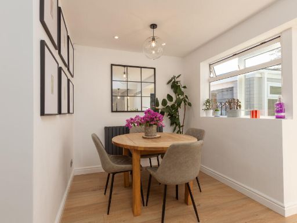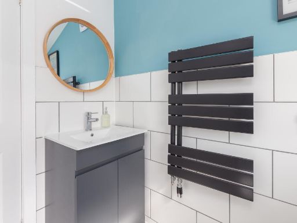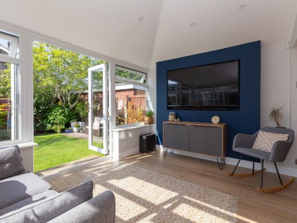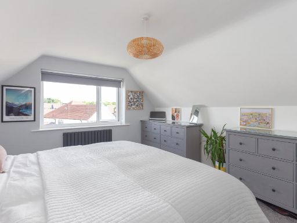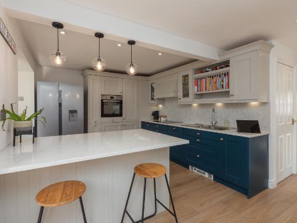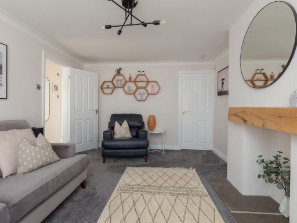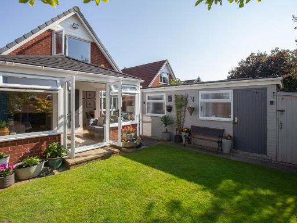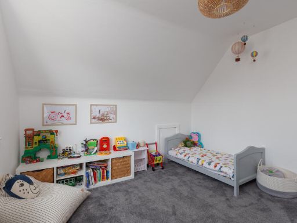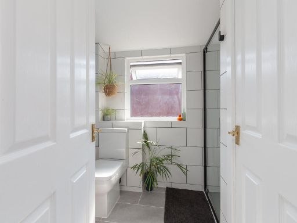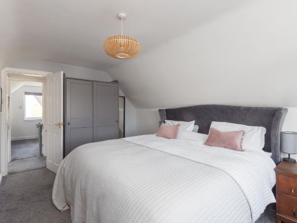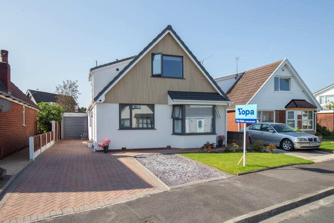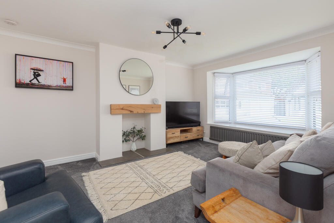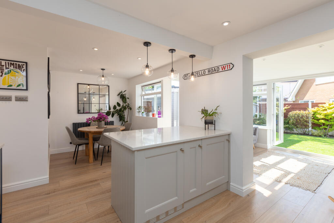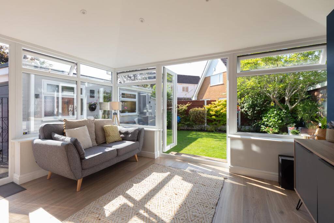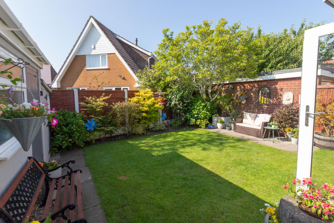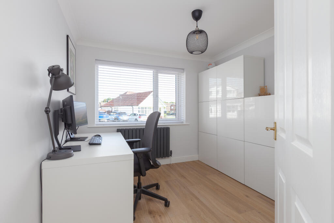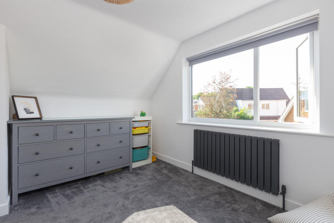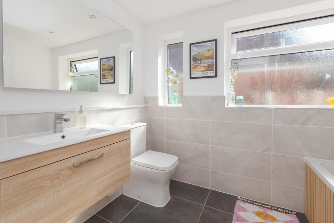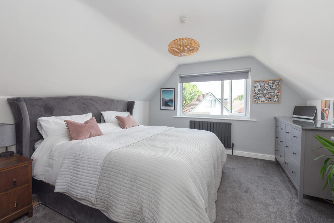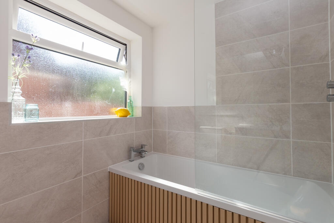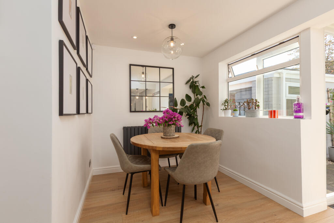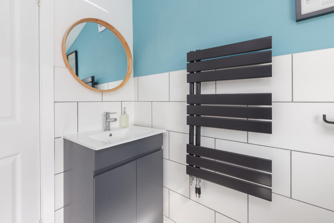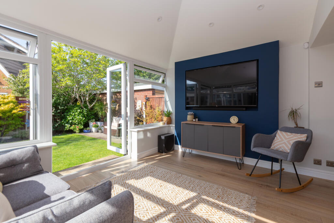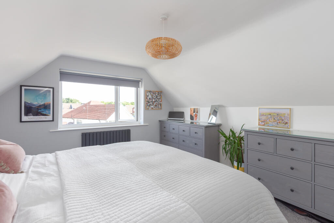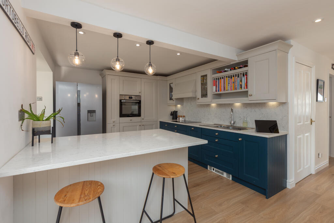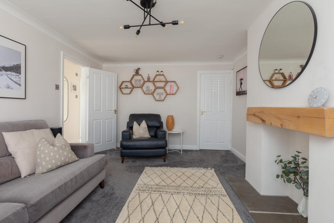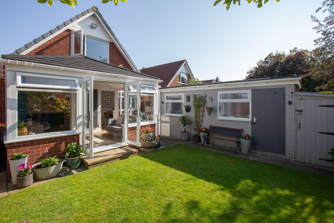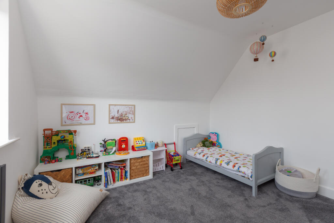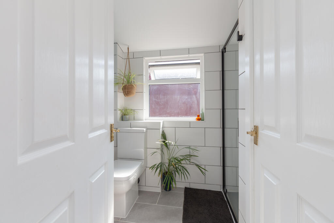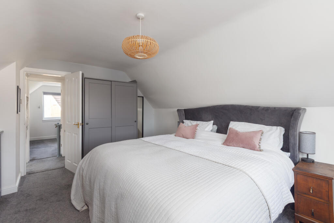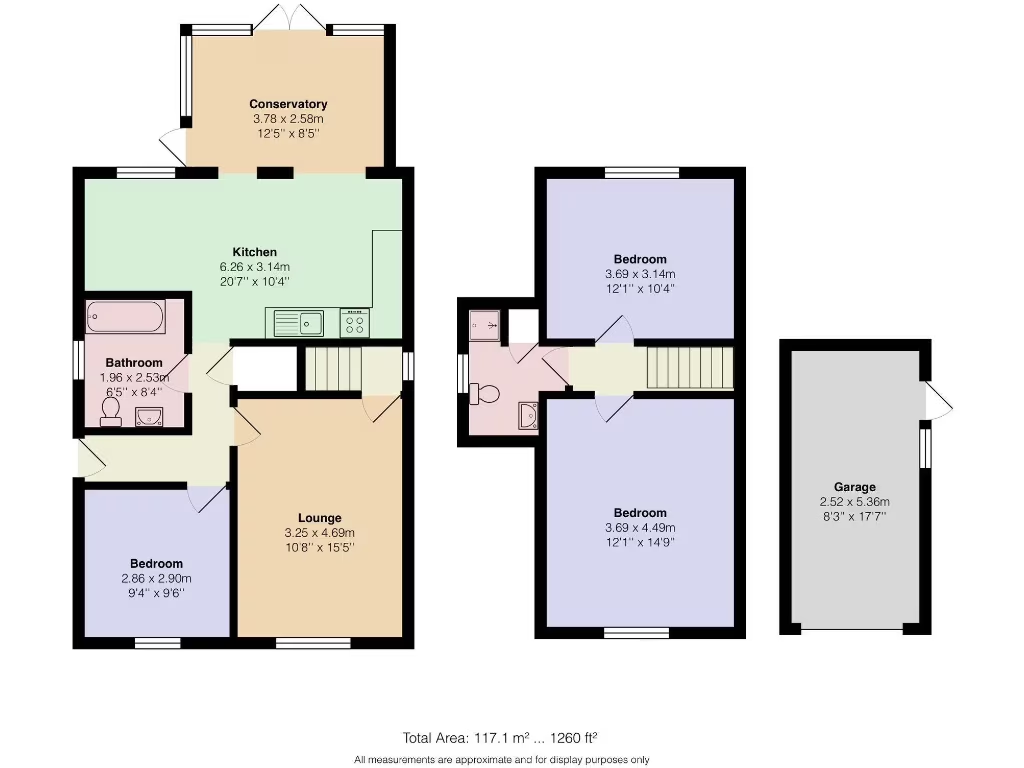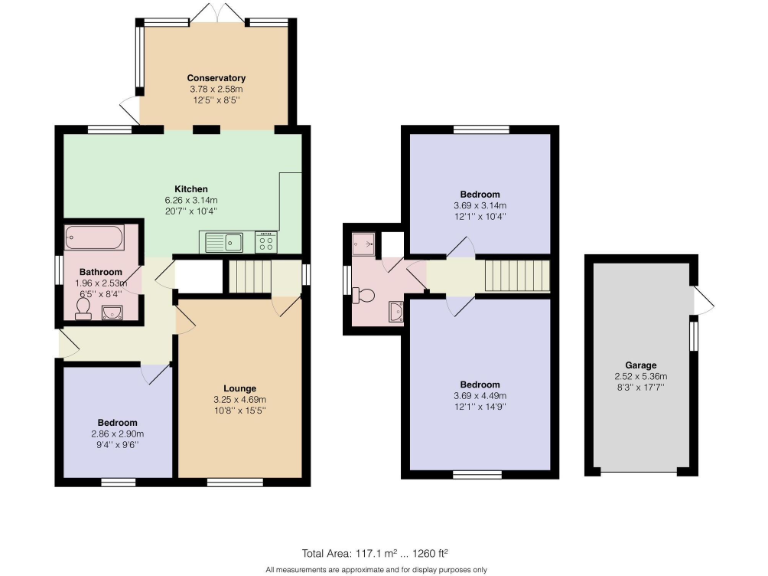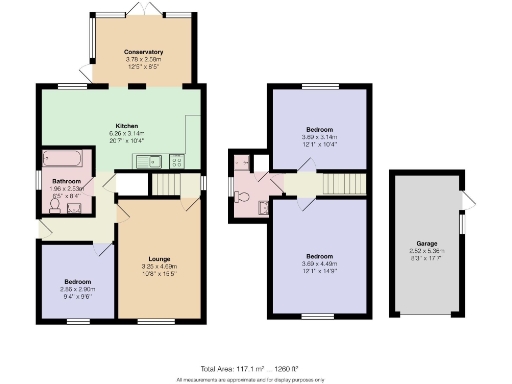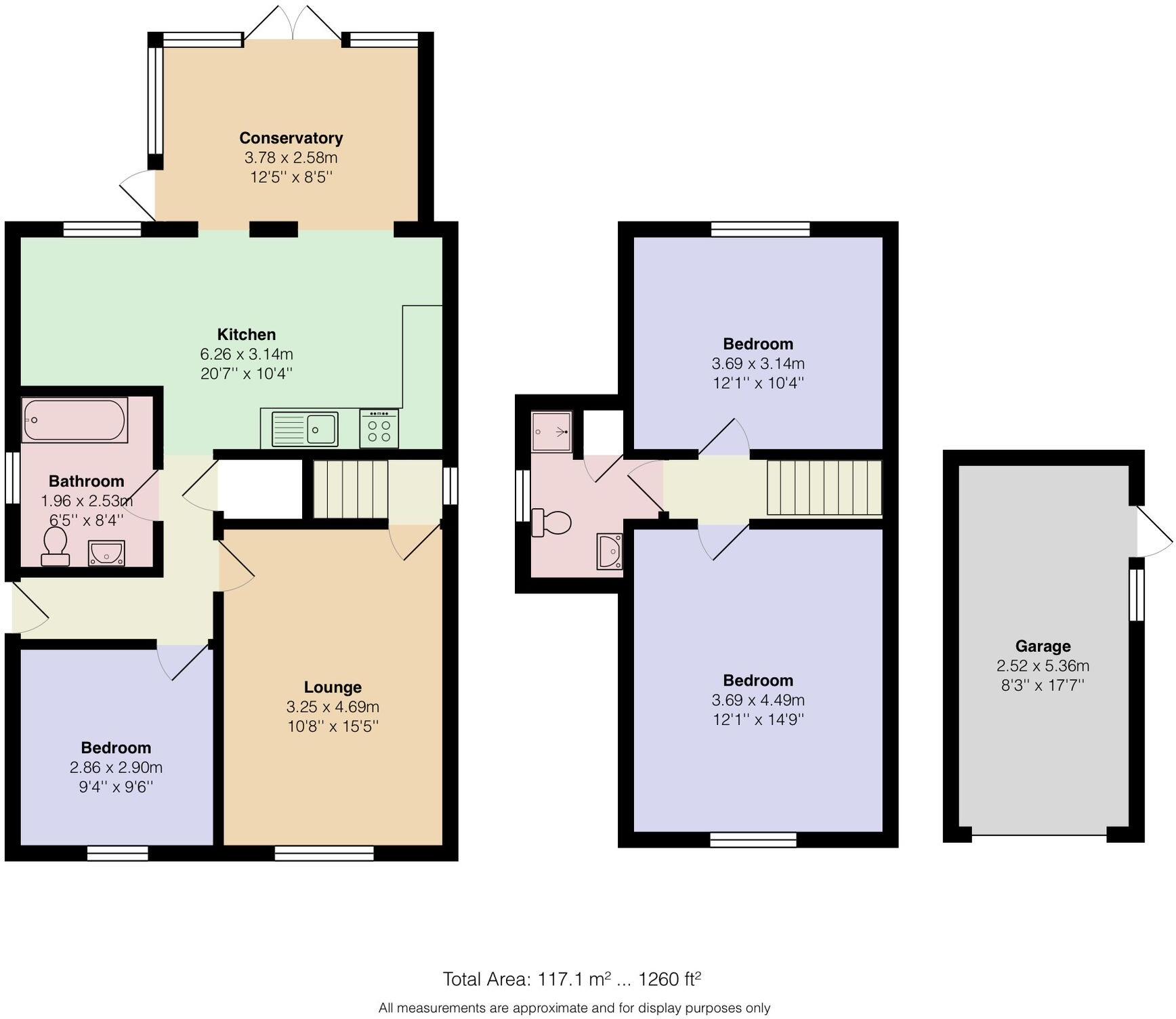Summary - 5 CROFTGATE FULWOOD PRESTON PR2 8LS
3 bed 2 bath Detached
Newly renovated three-bedroom detached in Fulwood — open-plan rear, private garden, chain-free.
Chain free and newly renovated throughout
Open-plan kitchen/living area with integrated appliances
Three bedrooms, two bathrooms — flexible family layout
Large overall size — c.1,260 sq ft, around eight rooms
Private low-maintenance rear garden with garage access
Driveway parking and integral garage included
Located in affluent Fulwood with strong local schools
Traditional layout may not suit buyers wanting entirely open-plan
Set on a quiet Fulwood street, this three-bedroom detached home offers spacious, move-in ready accommodation with a contemporary finish. The rear open-plan kitchen/living space with integrated appliances is the heart of the house, ideal for everyday family life and informal entertaining. The property is chain free and has been newly renovated, so buyers can expect minimal immediate maintenance.
Accommodation is flexible: a front ground-floor bedroom currently used as a study, a comfortable living room with bay window, and two double bedrooms on the first floor. There are two bathrooms (a ground-floor three-piece suite and a first-floor shower room), providing useful separation for families and guests. The home measures around 1,260 sq ft, giving generous room proportions across approximately eight rooms.
Outside, the low-maintenance private rear garden leads to an integral garage and driveway parking, useful in this suburban setting. The area scores highly for local amenities and schools, with several outstanding-rated primaries and good secondary options nearby. Low crime, fast broadband and excellent mobile signal add to the practical appeal.
This house will suit families seeking an attractive, ready-to-live-in home in an affluent Fulwood neighbourhood. The traditional layout with a modernised rear extension-style open plan means it blends familiar room separation with contemporary living — but those wanting a fully open-plan ground floor throughout may prefer a different layout.
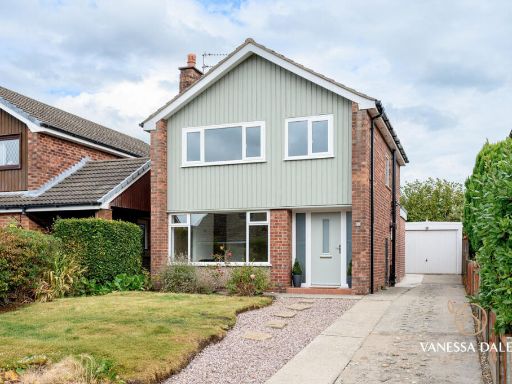 3 bedroom detached house for sale in Garstone Croft, Preston, PR2 3, PR2 — £350,000 • 3 bed • 1 bath • 979 ft²
3 bedroom detached house for sale in Garstone Croft, Preston, PR2 3, PR2 — £350,000 • 3 bed • 1 bath • 979 ft²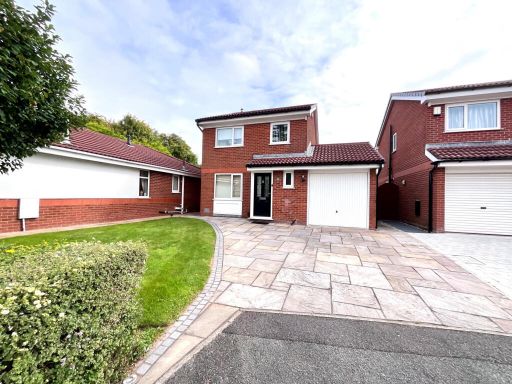 3 bedroom detached house for sale in Fulwood Heights, Fulwood, PR2 — £295,000 • 3 bed • 1 bath • 860 ft²
3 bedroom detached house for sale in Fulwood Heights, Fulwood, PR2 — £295,000 • 3 bed • 1 bath • 860 ft²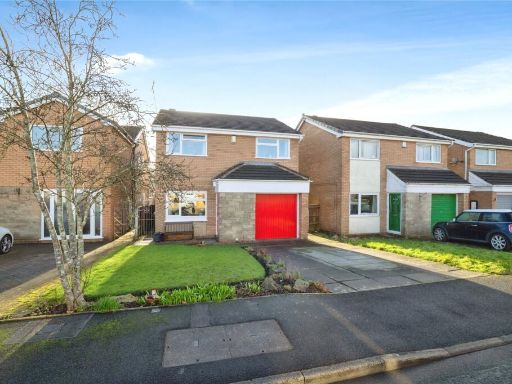 3 bedroom detached house for sale in Medway, Fulwood, Preston, Lancashire, PR2 — £270,000 • 3 bed • 1 bath • 1149 ft²
3 bedroom detached house for sale in Medway, Fulwood, Preston, Lancashire, PR2 — £270,000 • 3 bed • 1 bath • 1149 ft²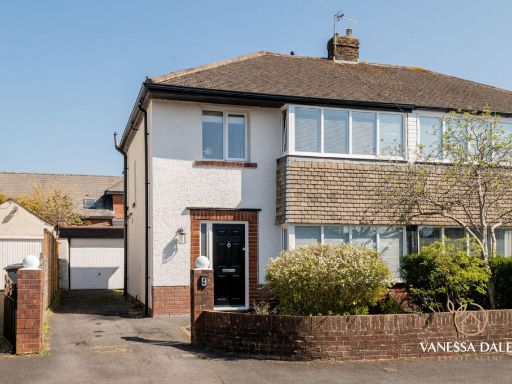 3 bedroom semi-detached house for sale in Shire Bank Crescent, Preston, PR2 9, PR2 — £260,000 • 3 bed • 1 bath • 1069 ft²
3 bedroom semi-detached house for sale in Shire Bank Crescent, Preston, PR2 9, PR2 — £260,000 • 3 bed • 1 bath • 1069 ft²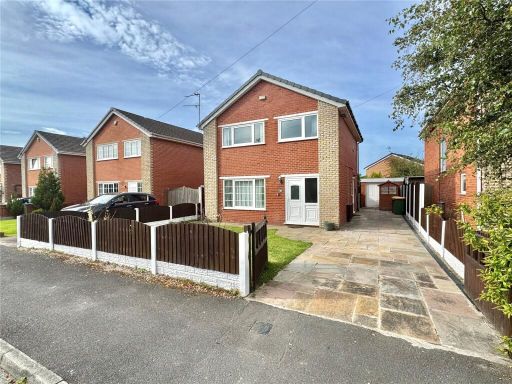 3 bedroom detached house for sale in Merton Avenue, Fulwood, Preston, PR2 — £340,000 • 3 bed • 1 bath • 1430 ft²
3 bedroom detached house for sale in Merton Avenue, Fulwood, Preston, PR2 — £340,000 • 3 bed • 1 bath • 1430 ft²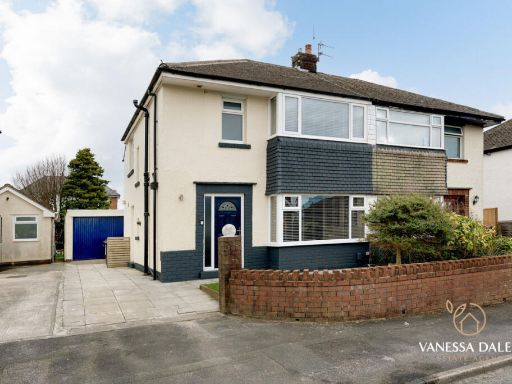 3 bedroom semi-detached house for sale in Shire Bank Crescent, Preston, PR2 9, PR2 — £260,000 • 3 bed • 1 bath • 1064 ft²
3 bedroom semi-detached house for sale in Shire Bank Crescent, Preston, PR2 9, PR2 — £260,000 • 3 bed • 1 bath • 1064 ft²