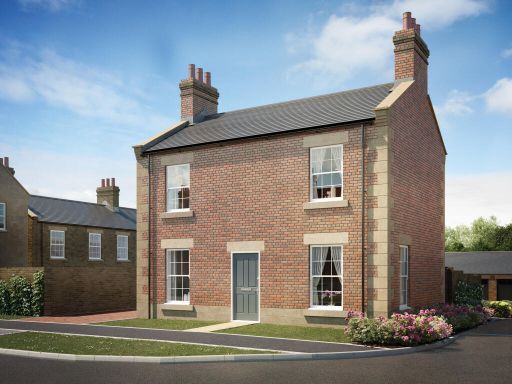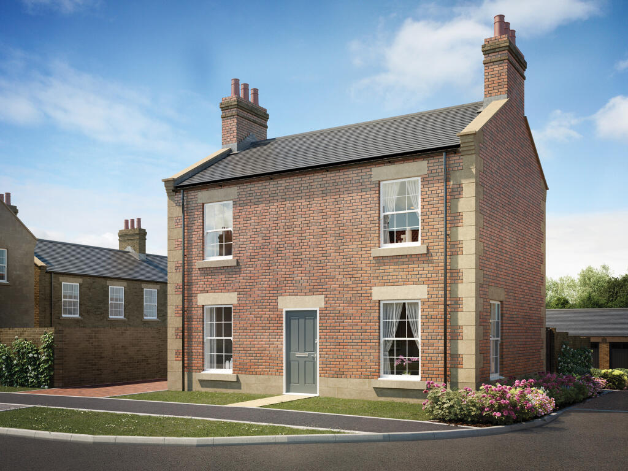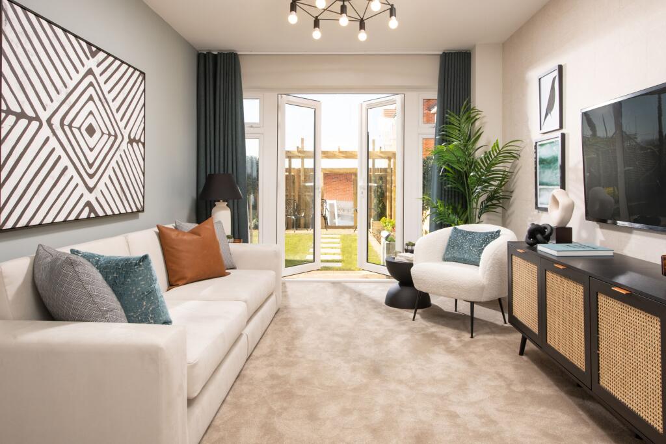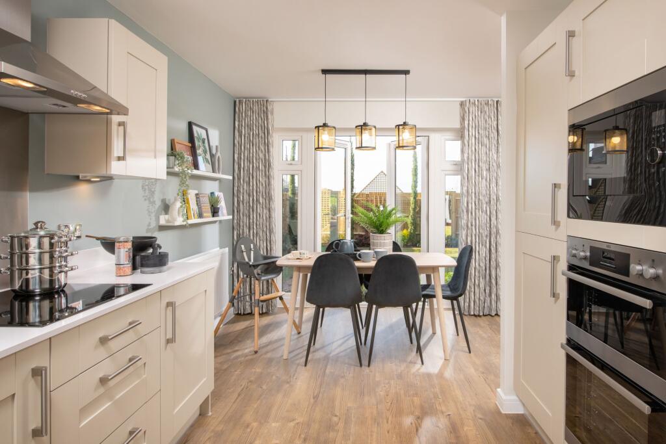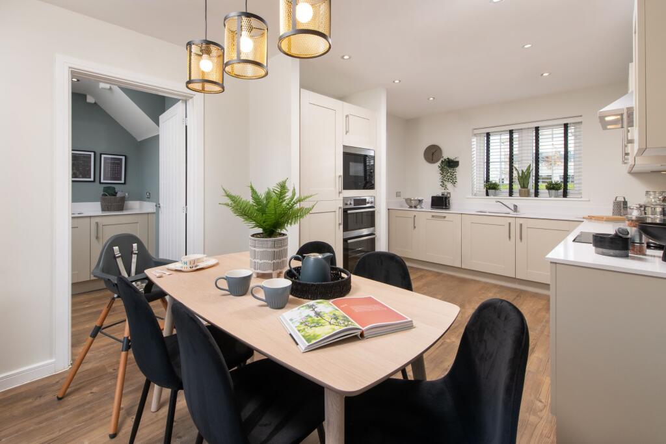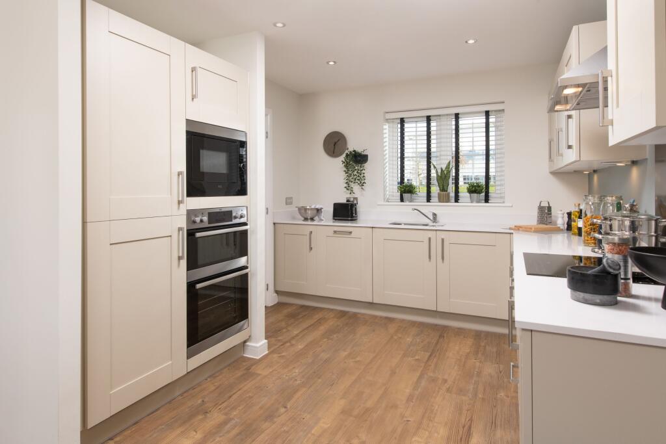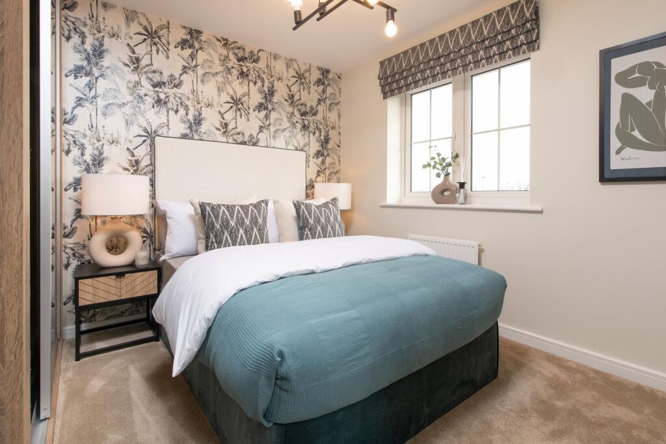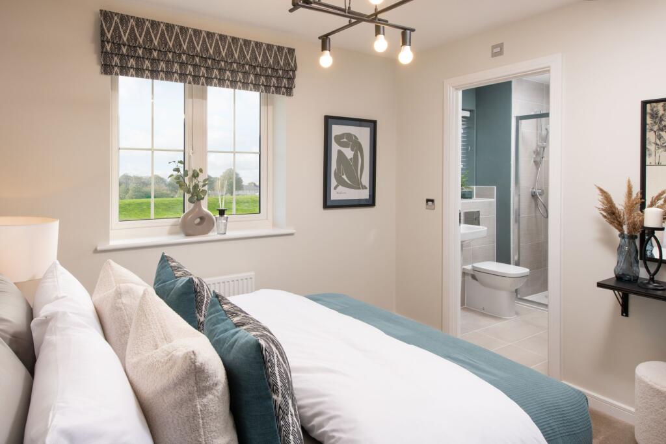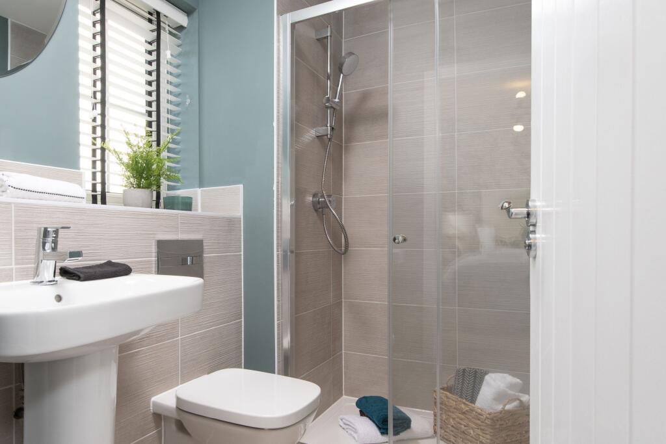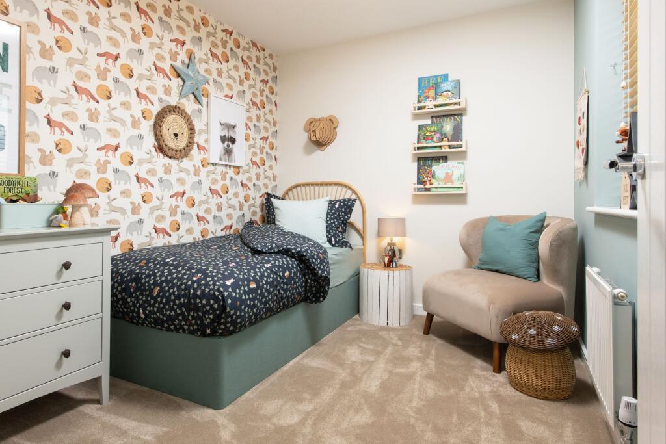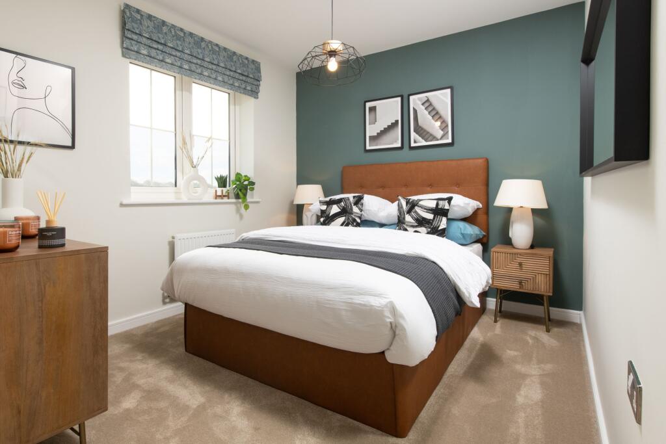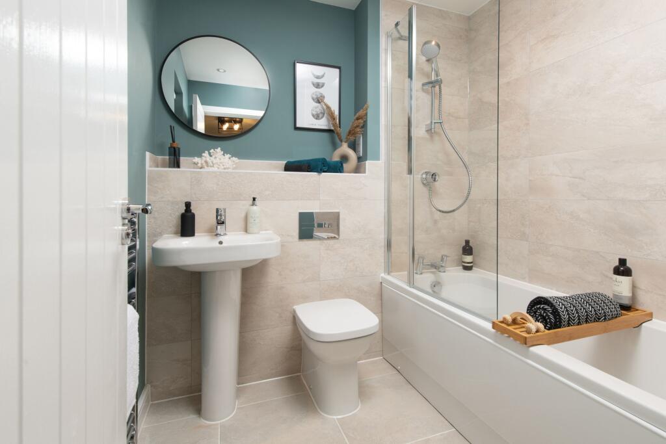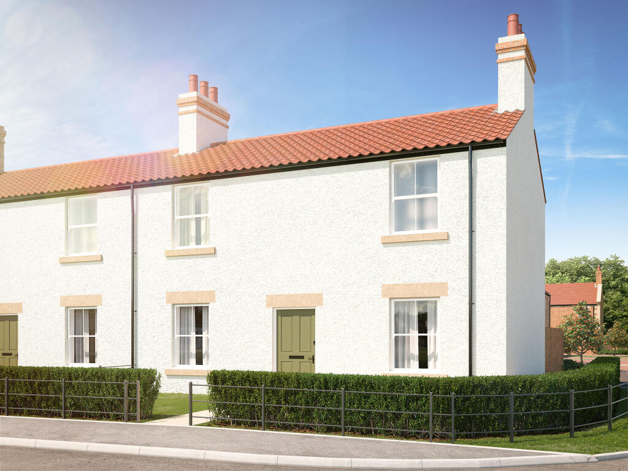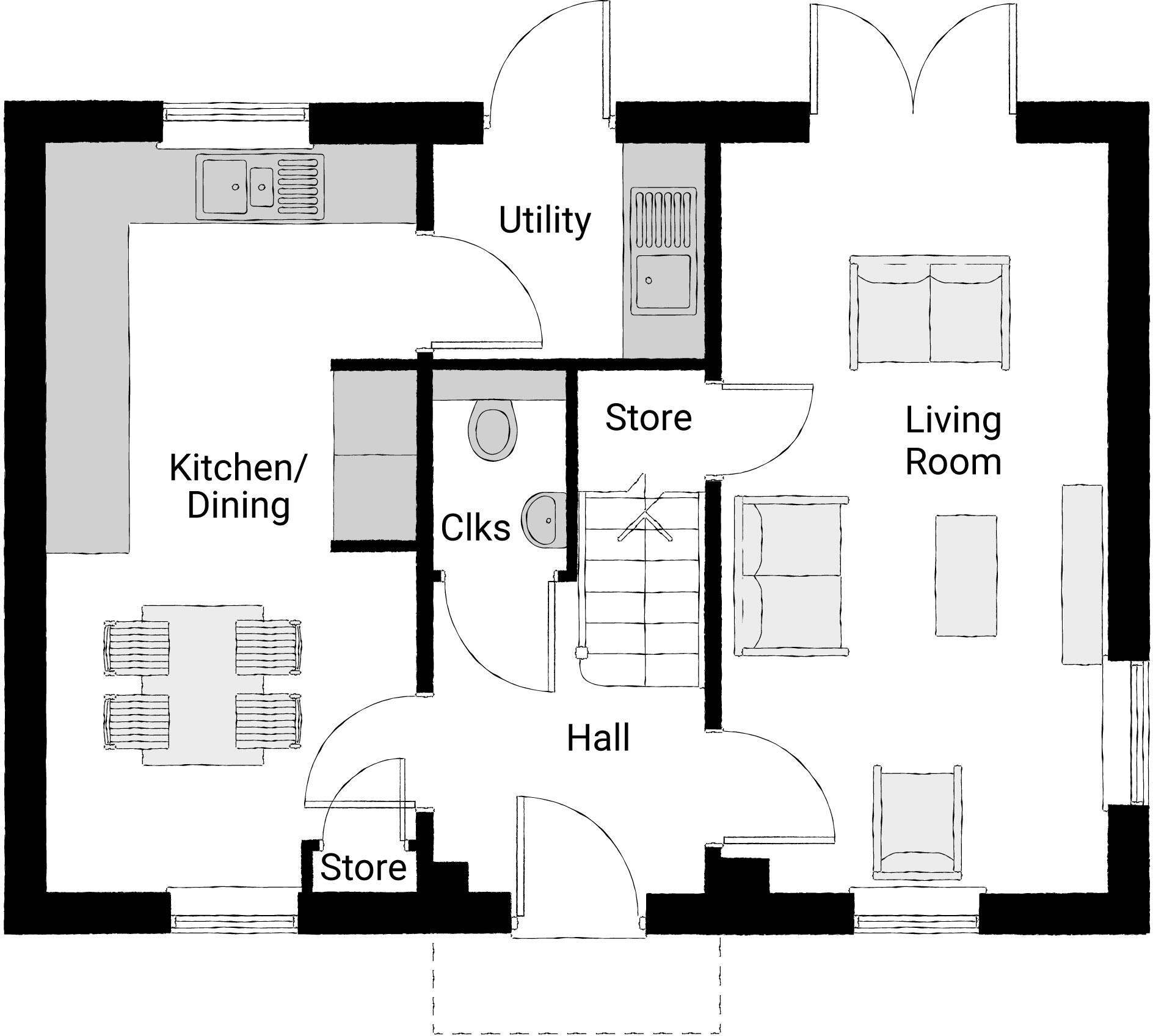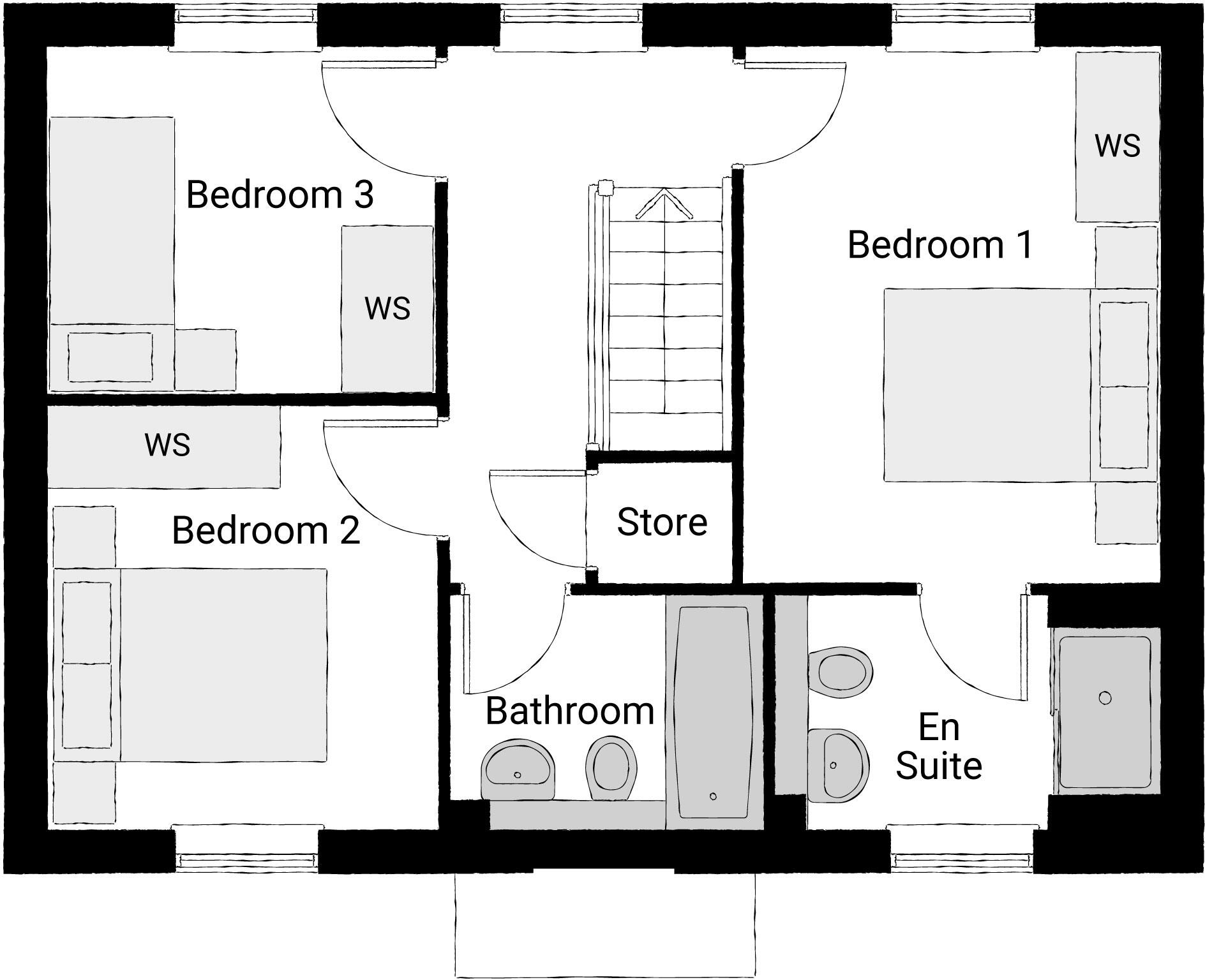Summary - Hedworths Green at Lambton Park. Durham, County Durham, DH3 4E DH3 4EB
3 bed 1 bath End of Terrace
Bright open-plan living with private garden in leafy Lambton Park.
- Three-bedroom end-of-terrace, approx. 985 sq ft
- Open-plan kitchen/dining with integrated appliances
- French doors from living room to private rear garden
- Brand new, chain free with 10-year NHBC Buildmark cover
- Built by 5-Star HBF-rated builder; award-winning site manager
- Advertised service/estate charge £759 per year
- Bathroom count listed inconsistently; confirm en-suite and family bathroom
- Council tax band not yet confirmed
This three-bedroom end-of-terrace home at Hedworths Green, Lambton Park, offers a modern, family-friendly layout across about 985 sq ft. The ground floor combines a triple-aspect living room with French doors to the rear garden and an open-plan kitchen/dining area with built-in fridge-freezer and integrated oven, hob and hood — ready for everyday family use and informal entertaining.
Plot 103 is brand new, chain free and comes with a 10-year NHBC Buildmark policy and a two-year builder warranty. The development is overseen by an award-winning site manager and the house is built by a 5-Star HBF-rated builder, which supports build quality and after-sales cover. Tenure is freehold and first-time buyer stamp duty relief may apply within stated government thresholds.
Practical points for buyers: the property’s internal area is an average-sized 985 sq ft and the advertised service/estate management charge is £759 per year. The listing shows the number of bathrooms as 1, though the floorplan text refers to an en suite plus a family bathroom — confirm exact bathroom count and layout before viewing. Council tax band is yet to be confirmed.
This home will suit buyers looking for a low-maintenance, new-build family house in a well-appointed, landscaped development. It presents immediate move-in convenience with quality fixtures, but purchasers should check specific finish choices, parking, and final external landscaping details at reservation.
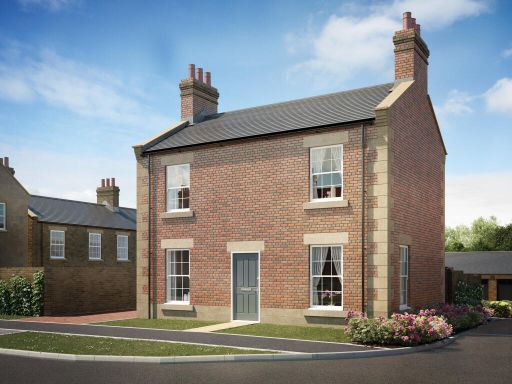 3 bedroom terraced house for sale in Hedworths Green at Lambton Park. Durham, County Durham, DH3 4E, DH3 — £289,995 • 3 bed • 1 bath • 985 ft²
3 bedroom terraced house for sale in Hedworths Green at Lambton Park. Durham, County Durham, DH3 4E, DH3 — £289,995 • 3 bed • 1 bath • 985 ft²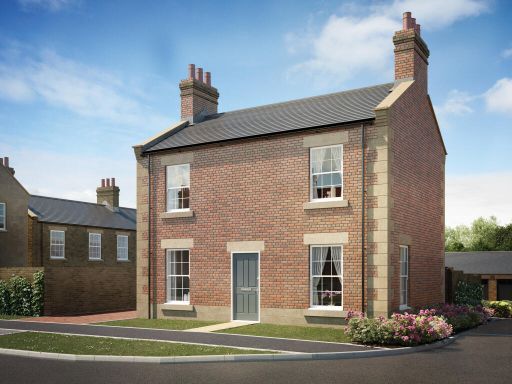 3 bedroom detached house for sale in Hedworths Green at Lambton Park. Durham, County Durham, DH3 4E, DH3 — £319,995 • 3 bed • 1 bath • 985 ft²
3 bedroom detached house for sale in Hedworths Green at Lambton Park. Durham, County Durham, DH3 4E, DH3 — £319,995 • 3 bed • 1 bath • 985 ft²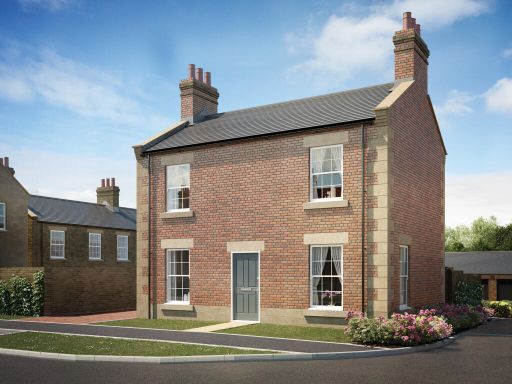 3 bedroom detached house for sale in Hedworths Green at Lambton Park. Durham, County Durham, DH3 4E, DH3 — £319,995 • 3 bed • 1 bath • 985 ft²
3 bedroom detached house for sale in Hedworths Green at Lambton Park. Durham, County Durham, DH3 4E, DH3 — £319,995 • 3 bed • 1 bath • 985 ft² 3 bedroom semi-detached house for sale in Hedworths Green at Lambton Park. Durham, County Durham, DH3 4E, DH3 — £284,995 • 3 bed • 1 bath • 802 ft²
3 bedroom semi-detached house for sale in Hedworths Green at Lambton Park. Durham, County Durham, DH3 4E, DH3 — £284,995 • 3 bed • 1 bath • 802 ft²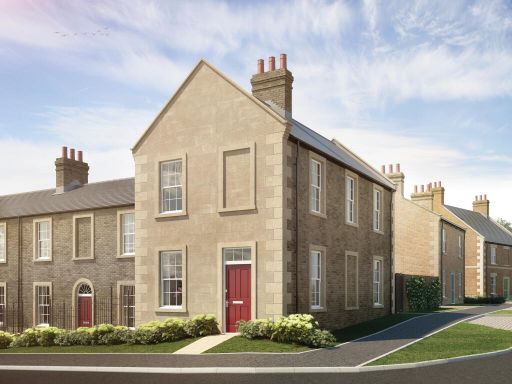 3 bedroom detached house for sale in Hedworths Green at Lambton Park. Durham, County Durham, DH3 4E, DH3 — £324,995 • 3 bed • 1 bath • 1039 ft²
3 bedroom detached house for sale in Hedworths Green at Lambton Park. Durham, County Durham, DH3 4E, DH3 — £324,995 • 3 bed • 1 bath • 1039 ft²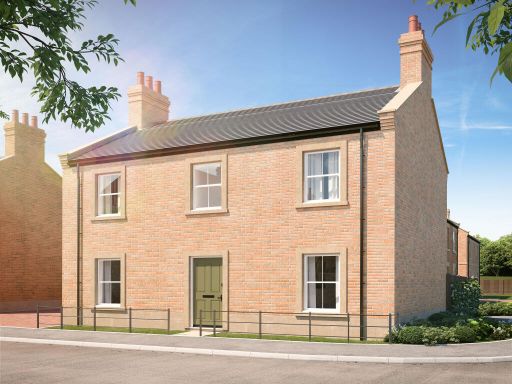 4 bedroom detached house for sale in Hedworths Green at Lambton Park. Durham, County Durham, DH3 4E, DH3 — £424,995 • 4 bed • 1 bath • 1406 ft²
4 bedroom detached house for sale in Hedworths Green at Lambton Park. Durham, County Durham, DH3 4E, DH3 — £424,995 • 4 bed • 1 bath • 1406 ft²

























