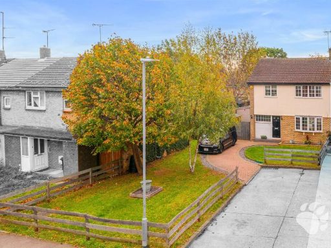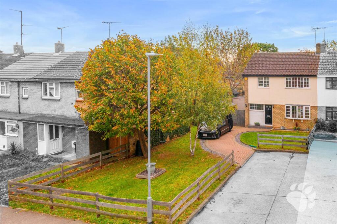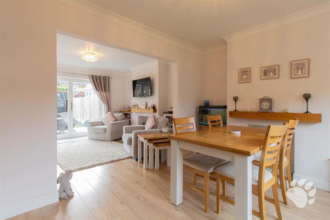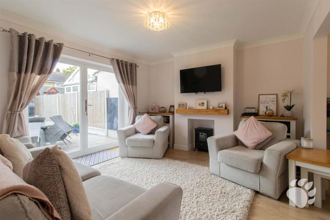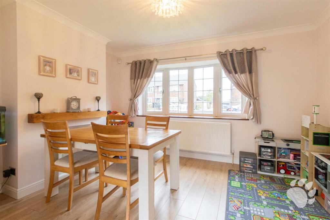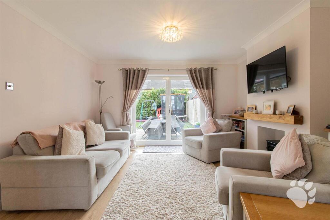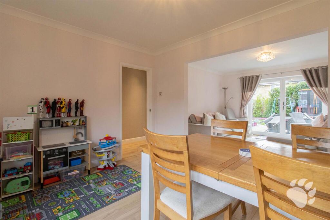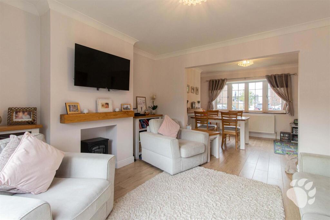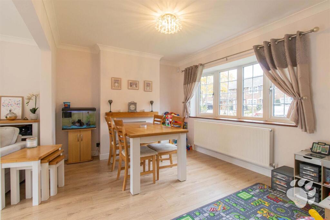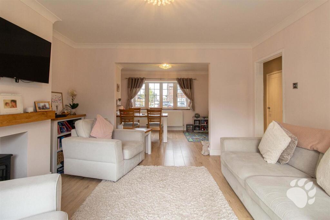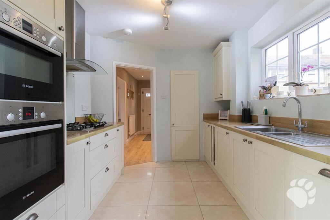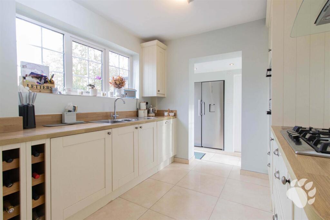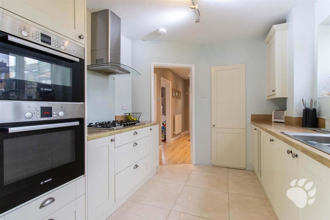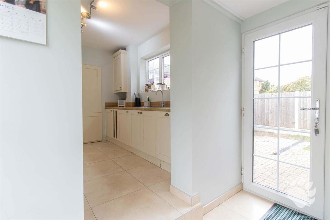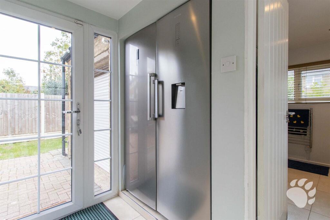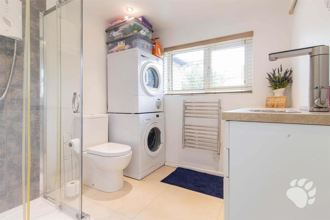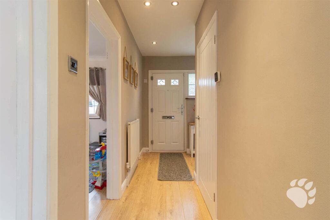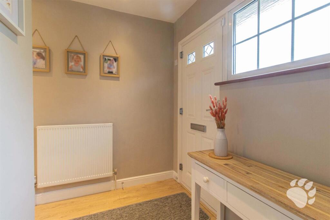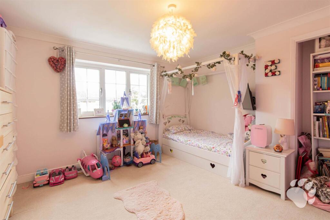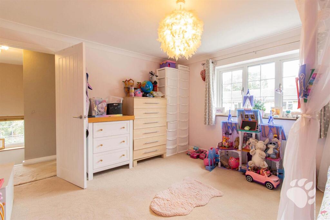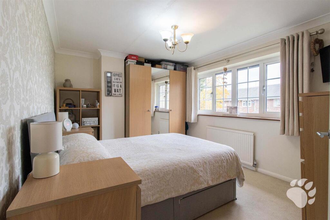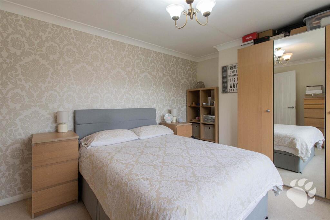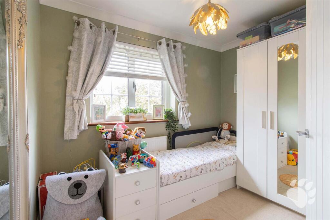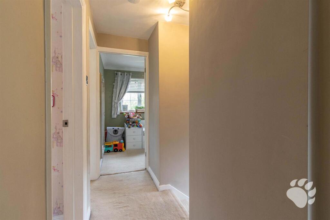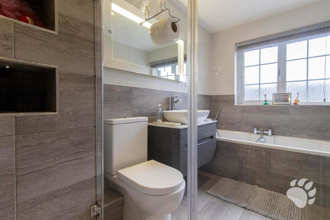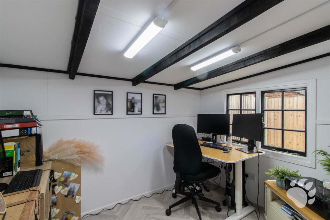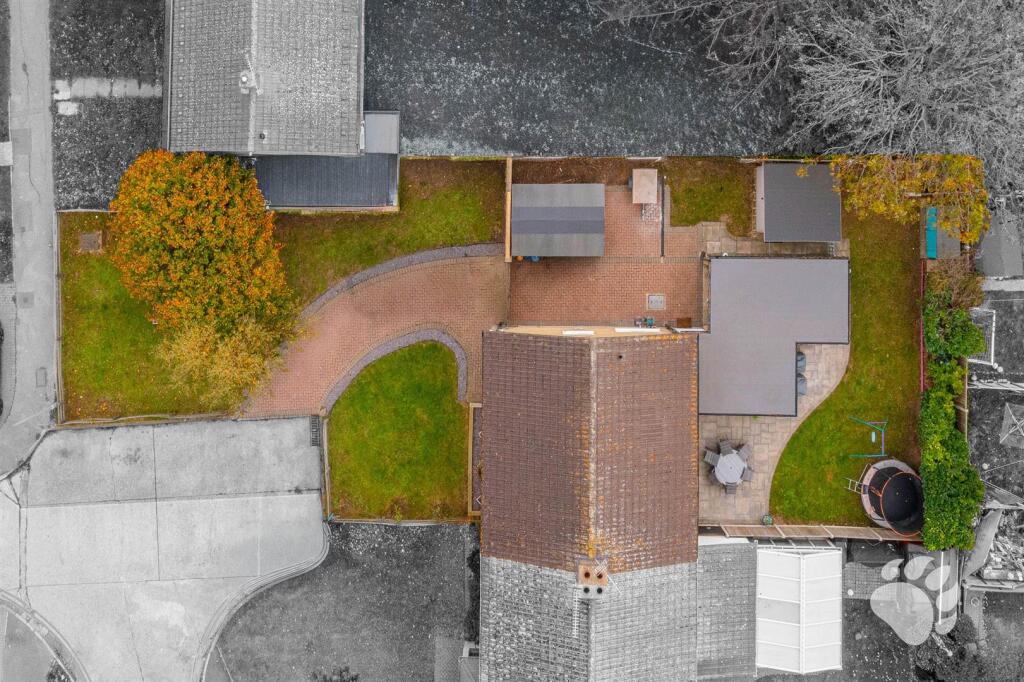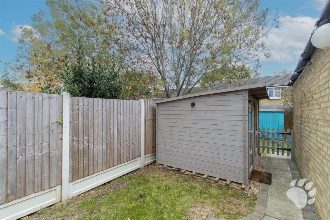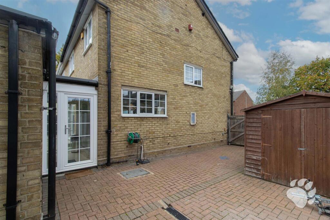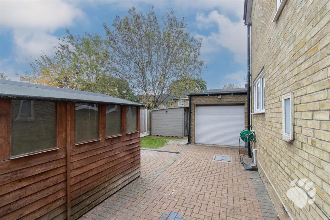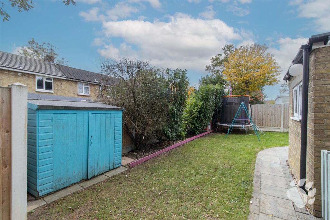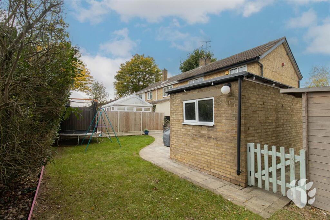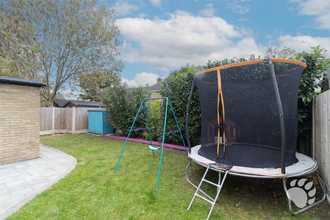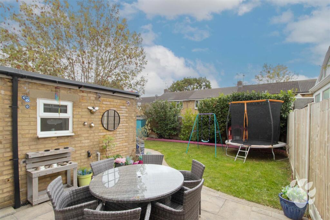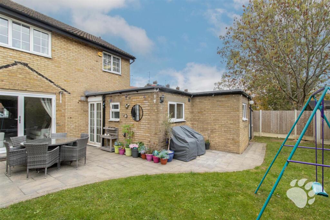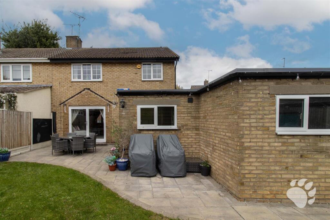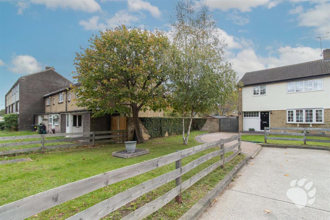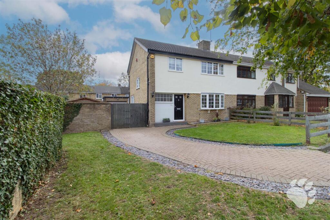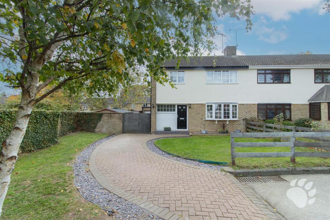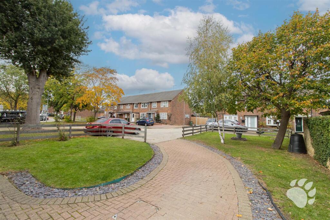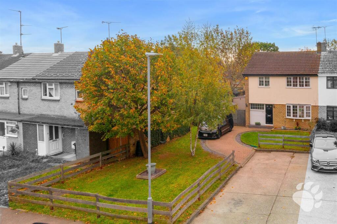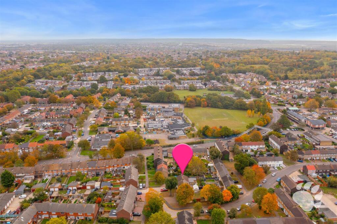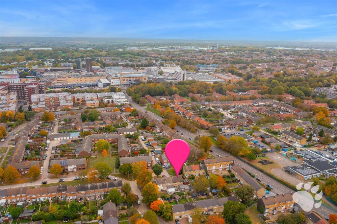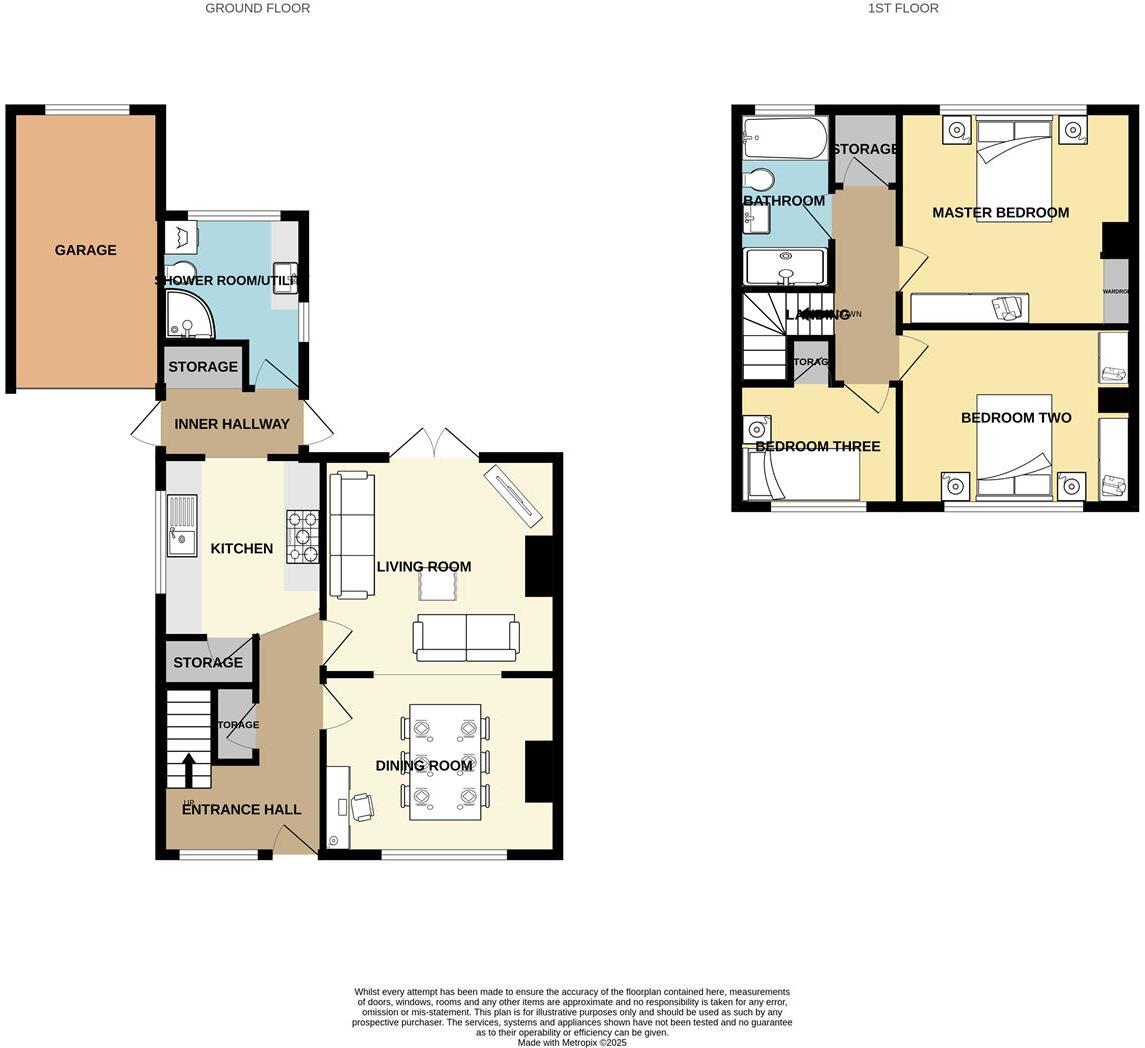Summary - 79 CODENHAM GREEN BASILDON SS16 5DS
3 bed 2 bath Semi-Detached
End-of-cul-de-sac home with large parking, short walk to station and school.
South‑west facing rear garden with patio area
This well-presented three-bedroom semi sits at the end of a quiet cul-de-sac, a short walk from Basildon town centre and rail links into London. The current layout offers two reception rooms, a modern Wren kitchen and a useful ground-floor shower/utility room, making it comfortable for everyday family life.
The plot is a standout feature: an unusually wide frontage provides driveway parking for multiple vehicles, with side access to extra parking and a single garage. A south‑west facing rear garden and outbuilding currently used as a home office add outdoor flexibility. Approved planning (ref 24/01032/Full) for a double‑storey side extension and single‑storey rear extension presents a clear route to increase living space and value.
Recent upgrades include a full rewire (2016), new boiler in the loft area (approx two years ago), underfloor heating to the kitchen and bathroom, and a generally well-maintained finish throughout. That said, the house was originally built 1967–1975 and cavity walls are assumed to lack insulation, so there is scope for energy-efficiency improvements to reduce running costs.
Practical considerations: bedroom three is modest in size and the property’s construction era means some buyers will want to check insulation and energy performance. Overall, this home will suit a family seeking immediate comfort plus clear potential to extend and personalise over time.
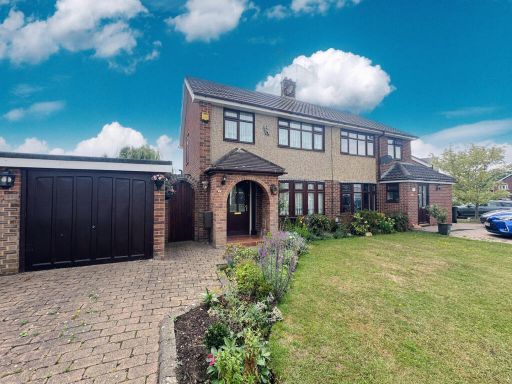 3 bedroom semi-detached house for sale in Hawksway, Kingswood, Basildon, SS16 — £425,000 • 3 bed • 1 bath • 920 ft²
3 bedroom semi-detached house for sale in Hawksway, Kingswood, Basildon, SS16 — £425,000 • 3 bed • 1 bath • 920 ft²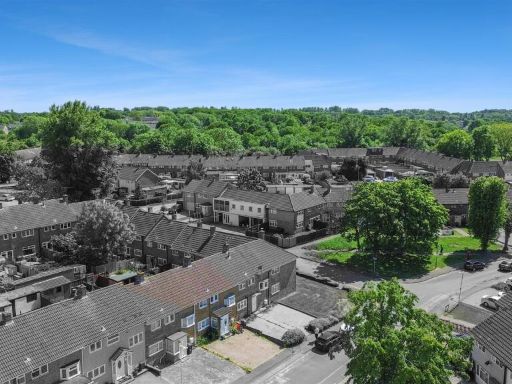 3 bedroom terraced house for sale in Nether Priors, Basildon, SS14 — £325,000 • 3 bed • 1 bath • 862 ft²
3 bedroom terraced house for sale in Nether Priors, Basildon, SS14 — £325,000 • 3 bed • 1 bath • 862 ft²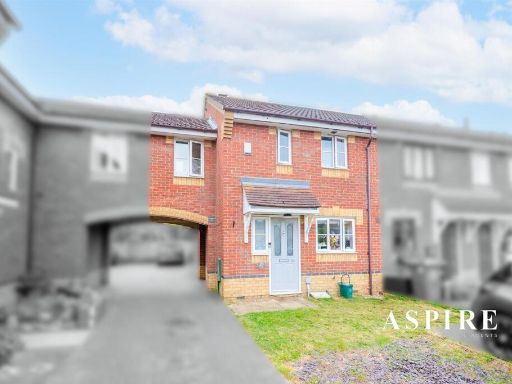 3 bedroom end of terrace house for sale in Warren Drive, Basildon, SS14 — £325,000 • 3 bed • 1 bath • 571 ft²
3 bedroom end of terrace house for sale in Warren Drive, Basildon, SS14 — £325,000 • 3 bed • 1 bath • 571 ft²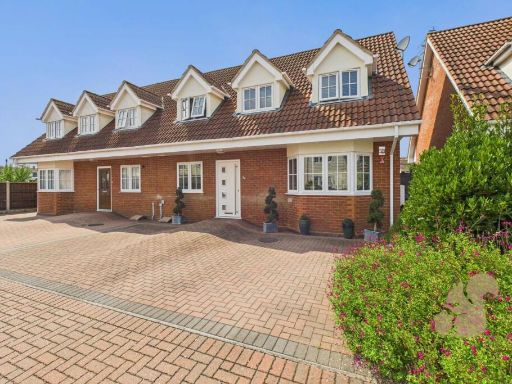 3 bedroom semi-detached house for sale in Ashton Court, High Road, SS15 — £475,000 • 3 bed • 2 bath • 1048 ft²
3 bedroom semi-detached house for sale in Ashton Court, High Road, SS15 — £475,000 • 3 bed • 2 bath • 1048 ft²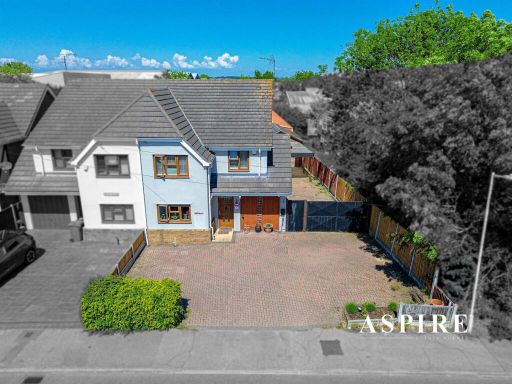 4 bedroom semi-detached house for sale in Burnt Mills Road, Basildon, SS13 — £500,000 • 4 bed • 3 bath • 1368 ft²
4 bedroom semi-detached house for sale in Burnt Mills Road, Basildon, SS13 — £500,000 • 4 bed • 3 bath • 1368 ft²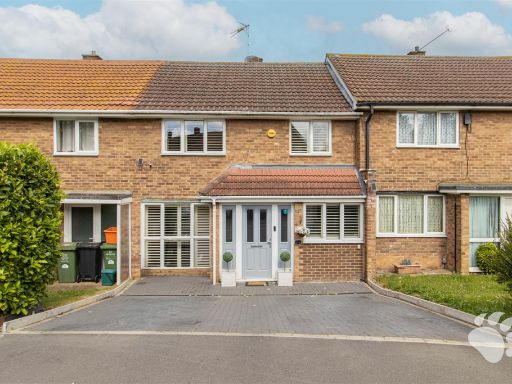 3 bedroom terraced house for sale in Claydon Crescent, Fryerns, SS14 — £350,000 • 3 bed • 1 bath • 937 ft²
3 bedroom terraced house for sale in Claydon Crescent, Fryerns, SS14 — £350,000 • 3 bed • 1 bath • 937 ft²





















































































