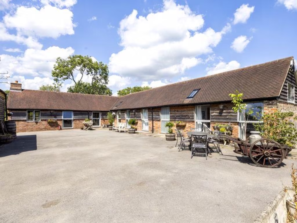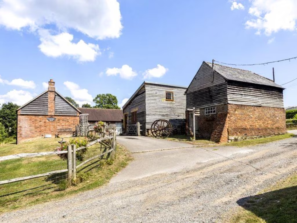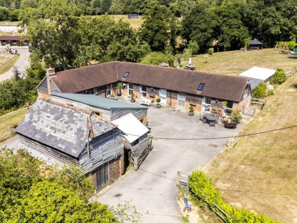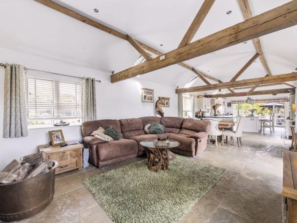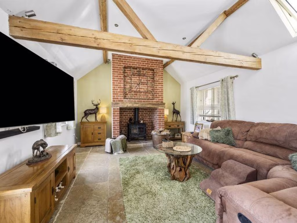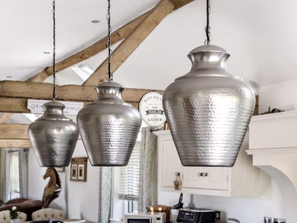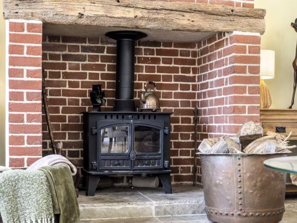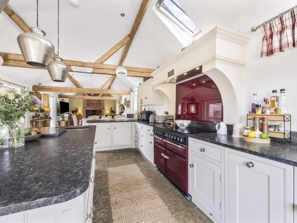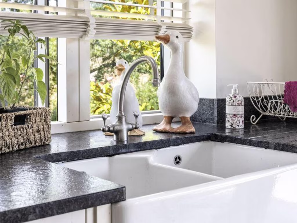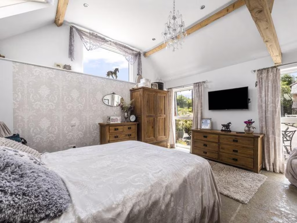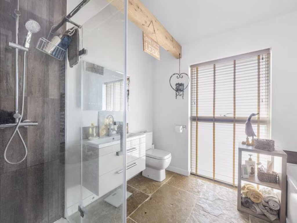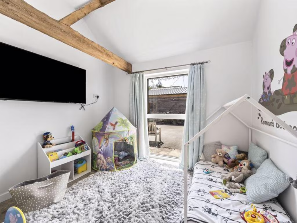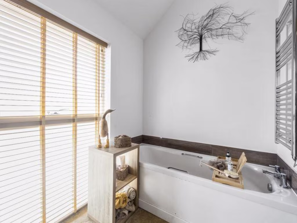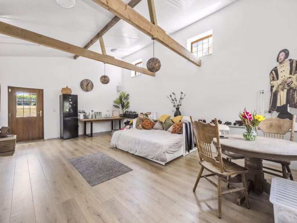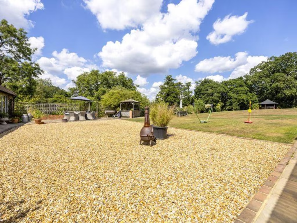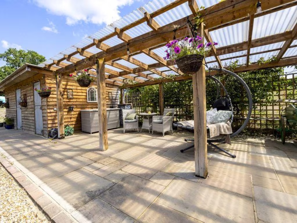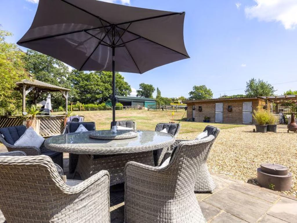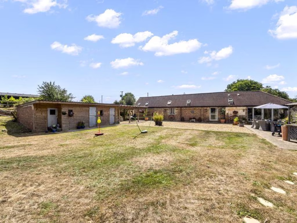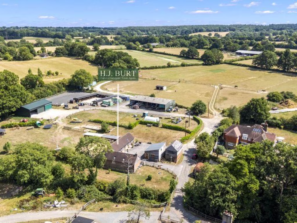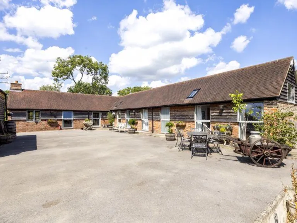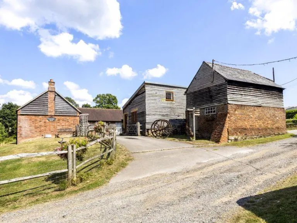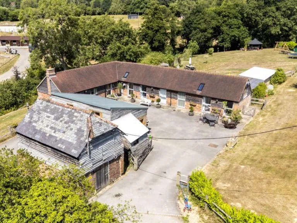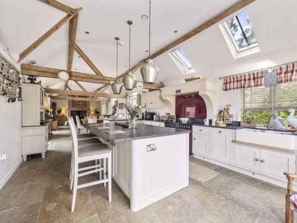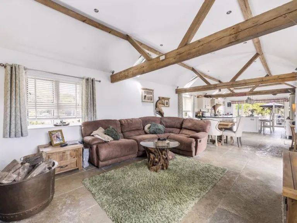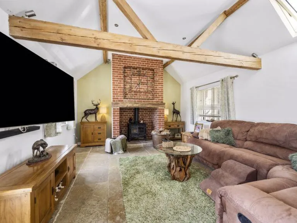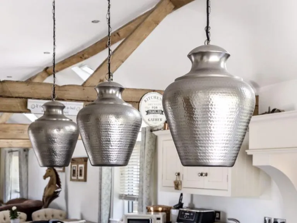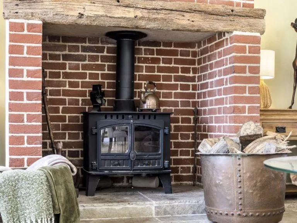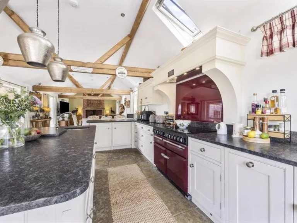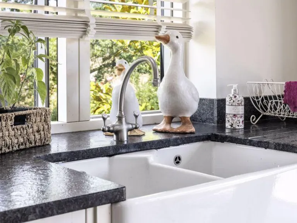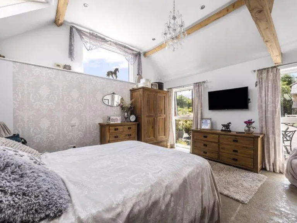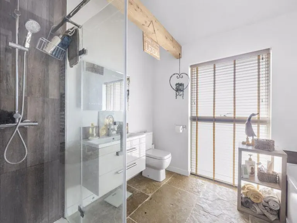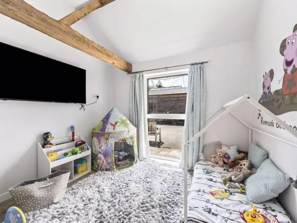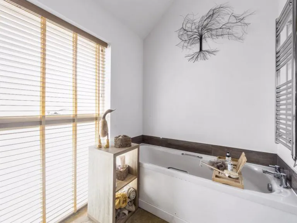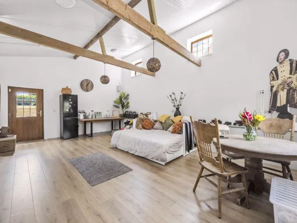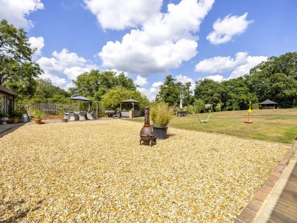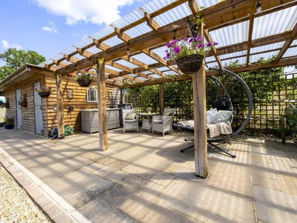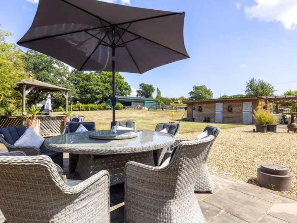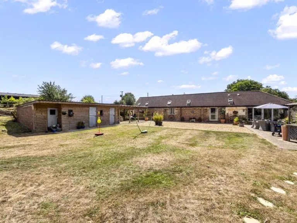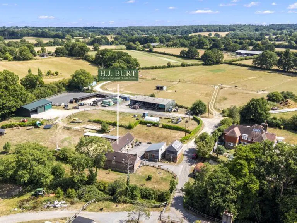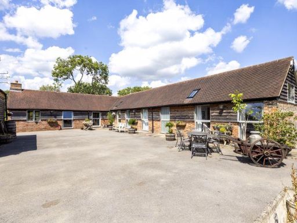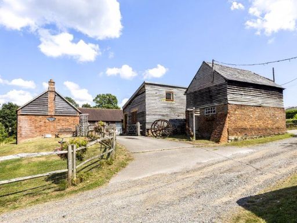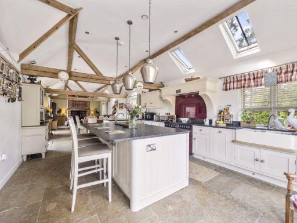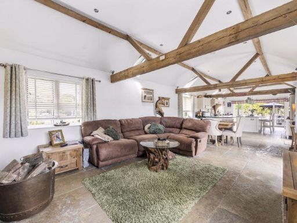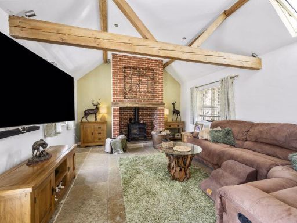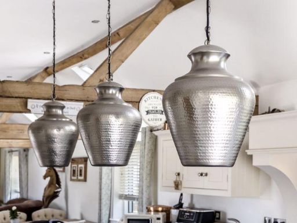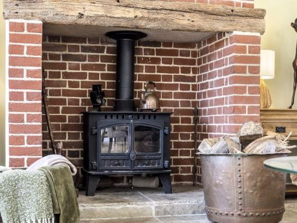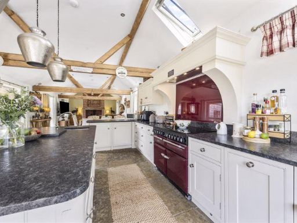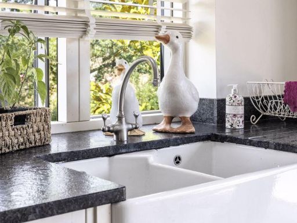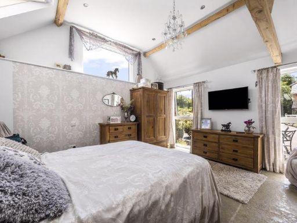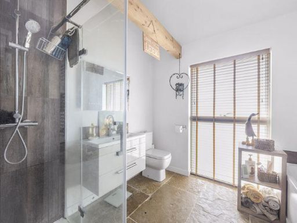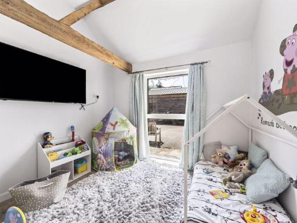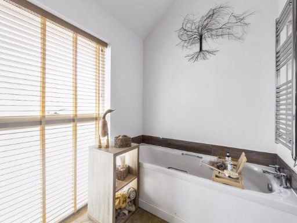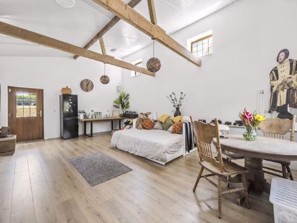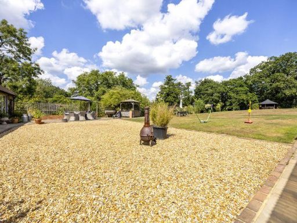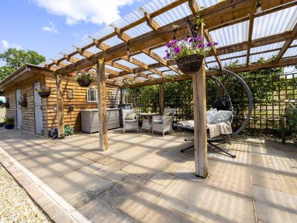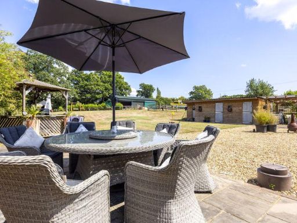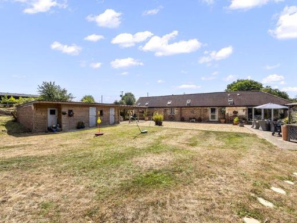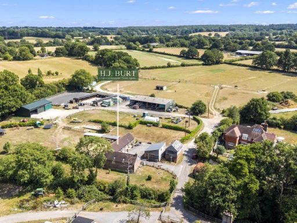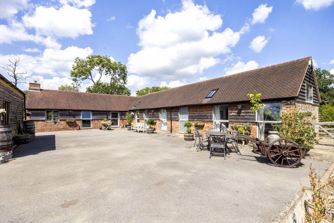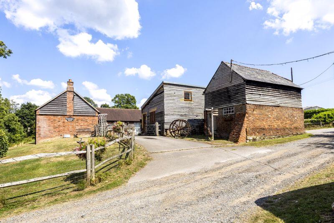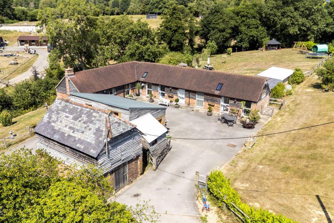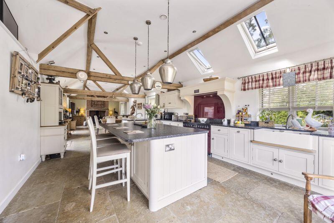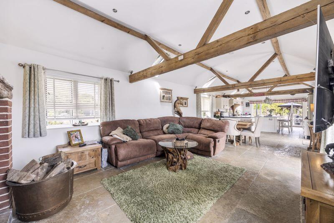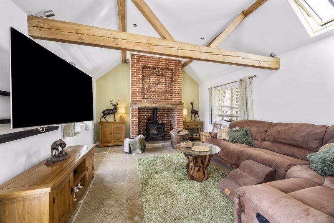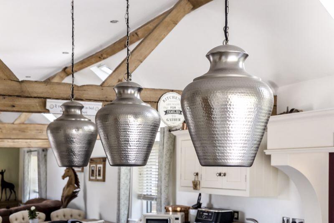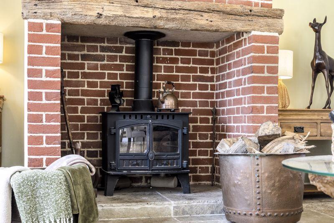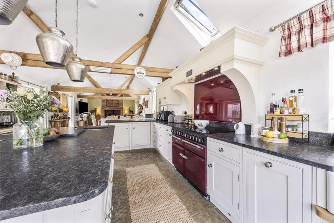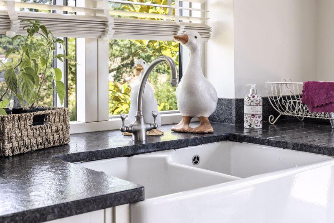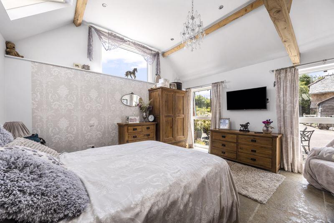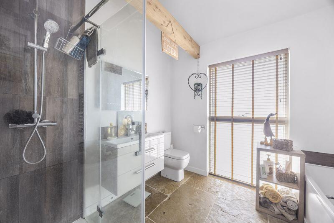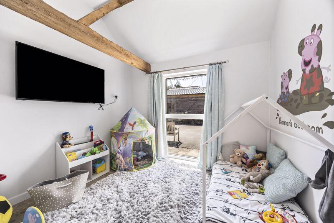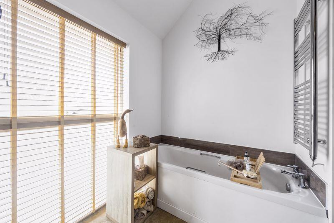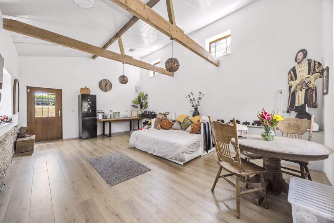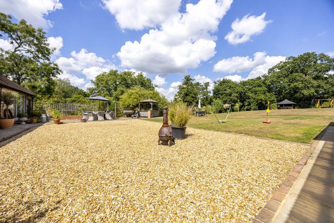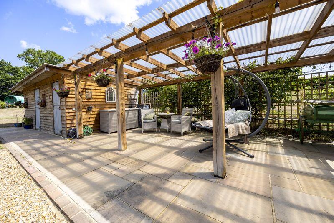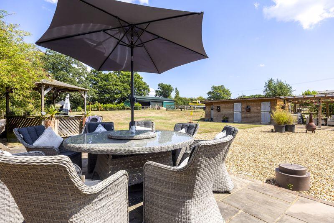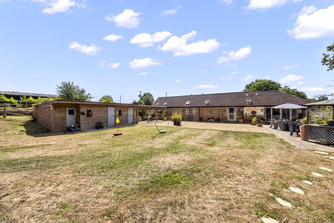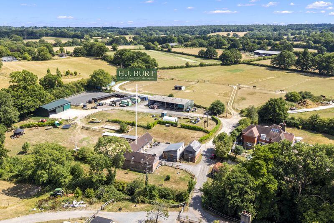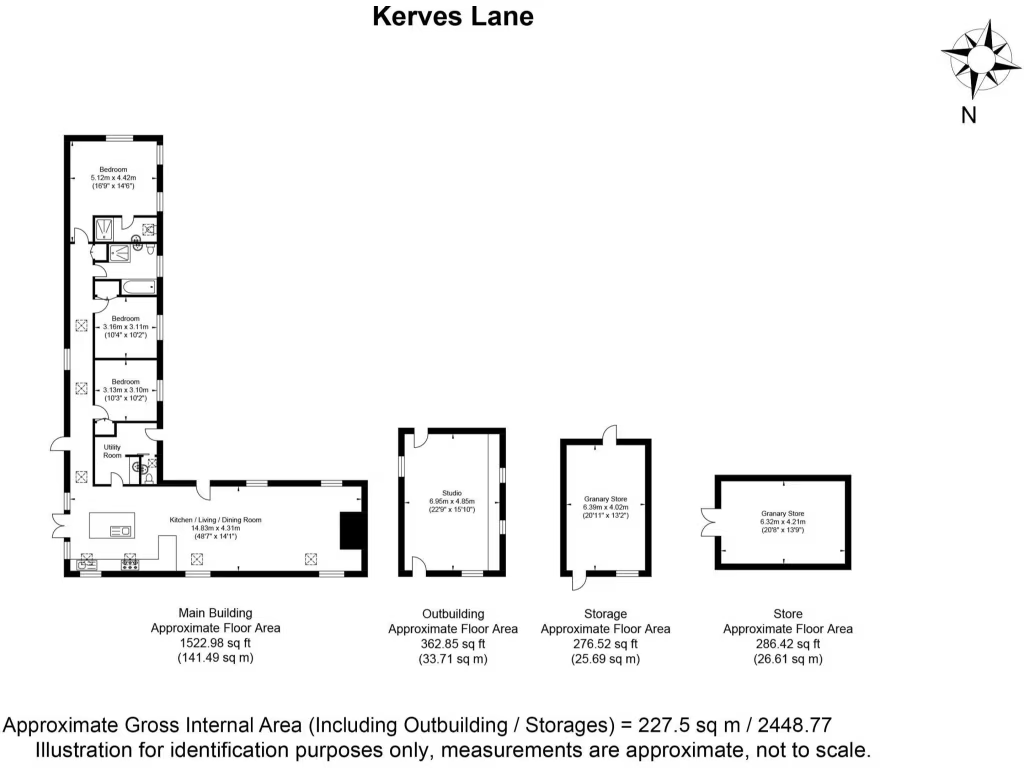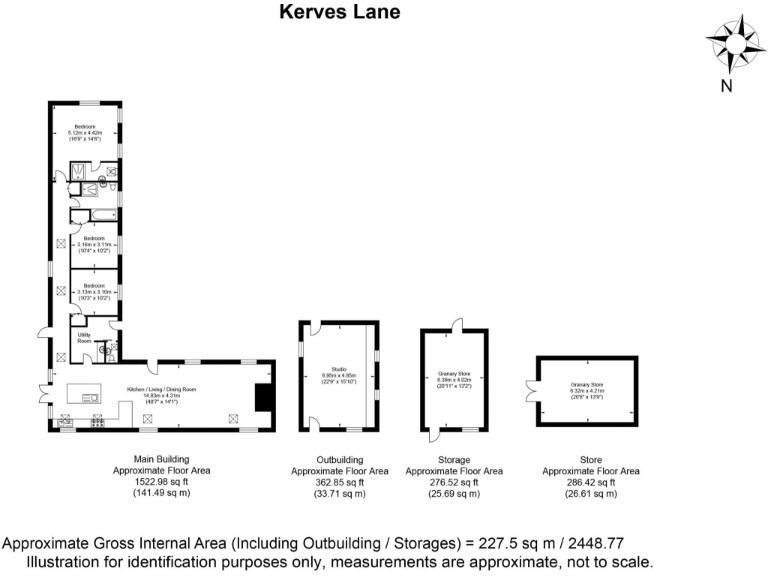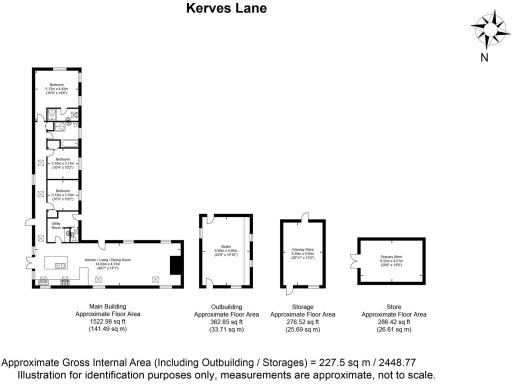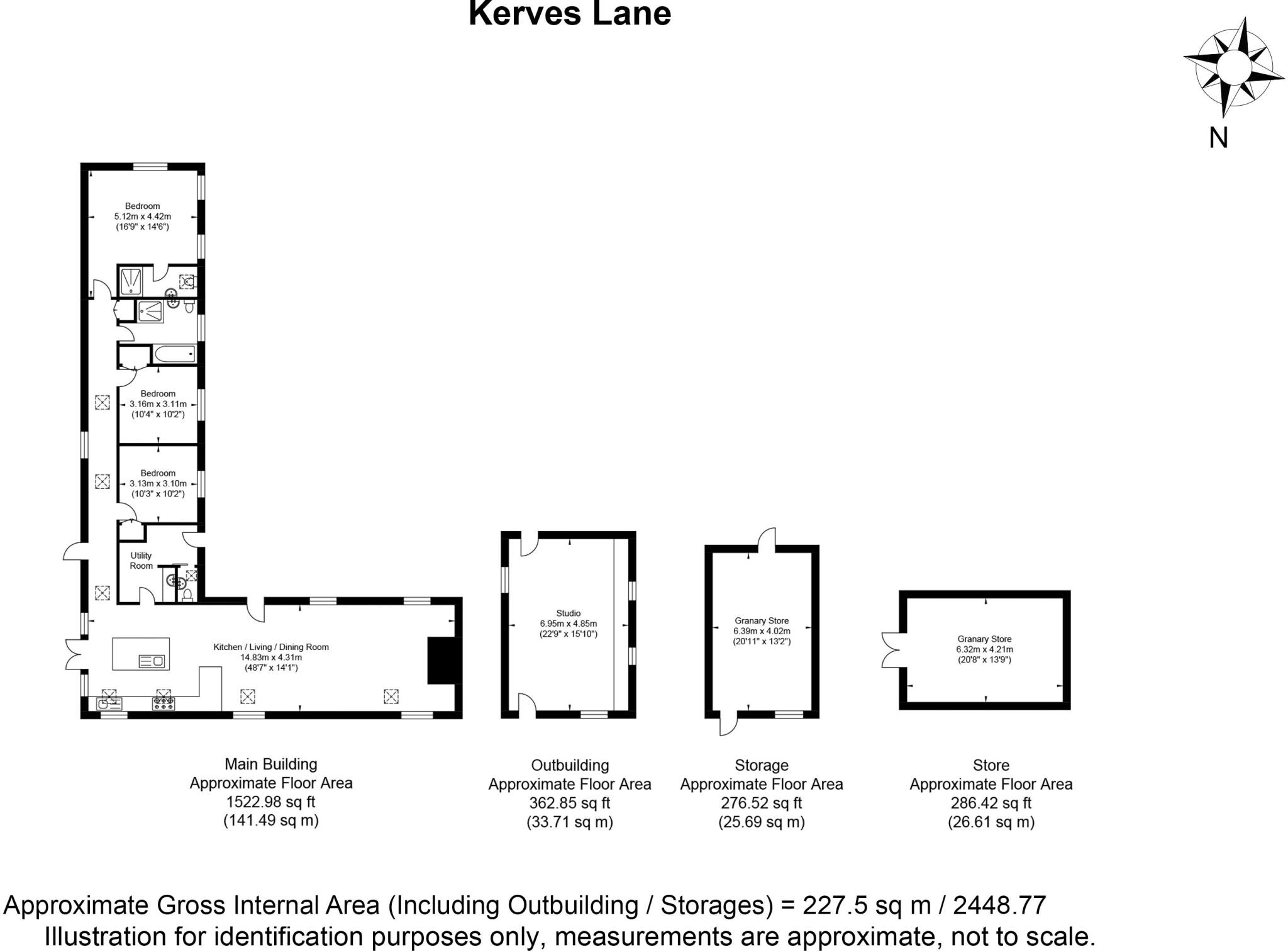Summary - Water Mill Barn Amies Mill Farm, Kerves Lane, HORSHAM RH13 6RL
3 bed 2 bath Detached
Characterful single‑storey conversion on over an acre, close to Horsham town amenities.
- Almost 50ft triple-aspect open-plan living/dining/kitchen with vaulted roof
- Principal ensuite plus two further double bedrooms, all single-storey
- Ground-source heat pump, heat recovery and underfloor heating installed
- c.1.12 acres plot with river views, large lawn, terrace and workshop
- Studio and granary outbuildings with annexe/Airbnb potential (subject to consents)
- Private drive with generous courtyard and off-street parking
- EPC rating E and council tax band F (higher running costs/charges)
- Medium flood risk adjacent to watercourse — insurance/mitigation may be needed
A beautifully finished single-storey barn conversion set in c.1.12 acres, just 1.5 miles southeast of Horsham town centre. The heart of the home is an almost 50ft triple-aspect living/dining/kitchen with vaulted ceiling, exposed timbers, underfloor heating and a wood-burning stove — a bright, generous space for family life and entertaining. The plot includes a large lawned garden with river views, mature planting and a useful workshop.
The principal bedroom has an ensuite, with two further double bedrooms and a family bathroom arranged off a side corridor. Practical accommodation includes a well-equipped kitchen with integrated appliances, a utility/cloakroom and extensive ground-floor living throughout. Environmental features include a ground-source heat pump, heat recovery system and underfloor heating, supporting lower running emissions compared with conventional gas heating.
A cluster of traditional outbuildings (studio, granary and other stores) offers clear potential for ancillary uses — home office, guest annexe or short-let subject to planning consent. The private drive and generous courtyard provide ample off-street parking and privacy, while Horsham’s amenities and several highly rated schools are within easy reach.
Important points to note: the EPC rating is E and council tax band F (noted as expensive), and the site has a medium flooding risk along the adjacent watercourse. Any conversion of outbuildings will require the necessary consents. Overall, this is a spacious, characterful rural home with development upside for buyers willing to manage permissions and flood risk considerations.
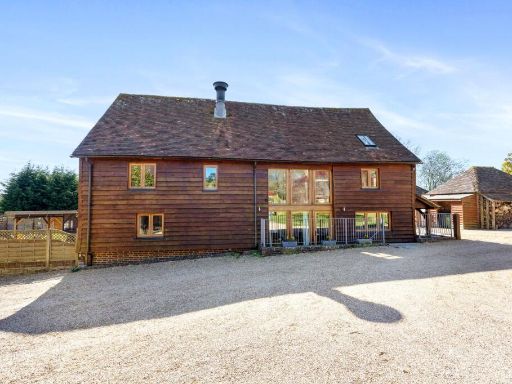 4 bedroom detached house for sale in Sedgwick Park, Horsham, RH13 — £1,250,000 • 4 bed • 2 bath • 2303 ft²
4 bedroom detached house for sale in Sedgwick Park, Horsham, RH13 — £1,250,000 • 4 bed • 2 bath • 2303 ft²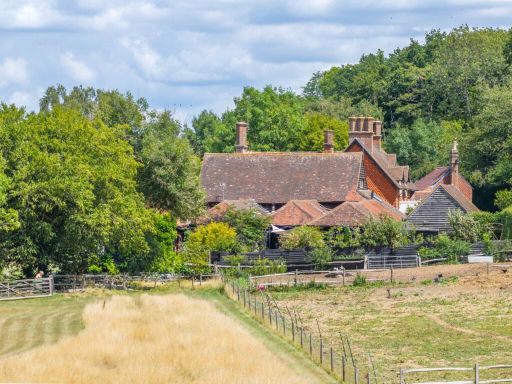 4 bedroom barn conversion for sale in Capel Road, Rusper, RH12 — £700,000 • 4 bed • 2 bath • 1463 ft²
4 bedroom barn conversion for sale in Capel Road, Rusper, RH12 — £700,000 • 4 bed • 2 bath • 1463 ft²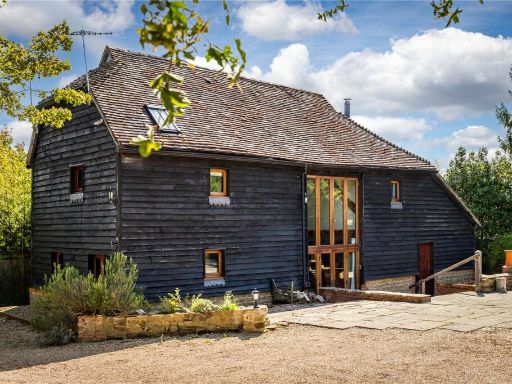 5 bedroom detached house for sale in Valewood Lane, Barns Green, Horsham, West Sussex, RH13 — £950,000 • 5 bed • 3 bath • 2161 ft²
5 bedroom detached house for sale in Valewood Lane, Barns Green, Horsham, West Sussex, RH13 — £950,000 • 5 bed • 3 bath • 2161 ft²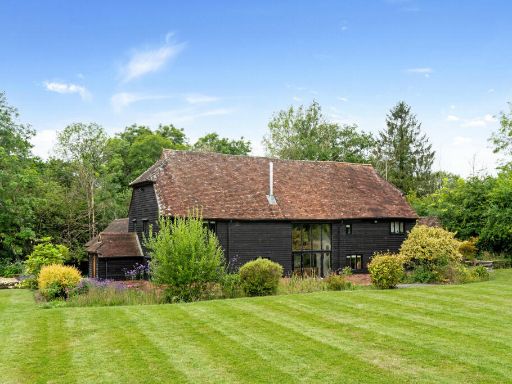 5 bedroom barn conversion for sale in Tismans Common, Tismans Common, RH12 — £1,850,000 • 5 bed • 4 bath • 4041 ft²
5 bedroom barn conversion for sale in Tismans Common, Tismans Common, RH12 — £1,850,000 • 5 bed • 4 bath • 4041 ft²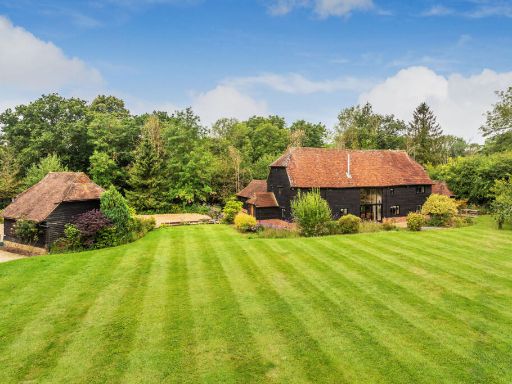 5 bedroom detached house for sale in Tismans Common, Rudgwick, Horsham, West Sussex, RH12 — £1,850,000 • 5 bed • 3 bath • 2688 ft²
5 bedroom detached house for sale in Tismans Common, Rudgwick, Horsham, West Sussex, RH12 — £1,850,000 • 5 bed • 3 bath • 2688 ft²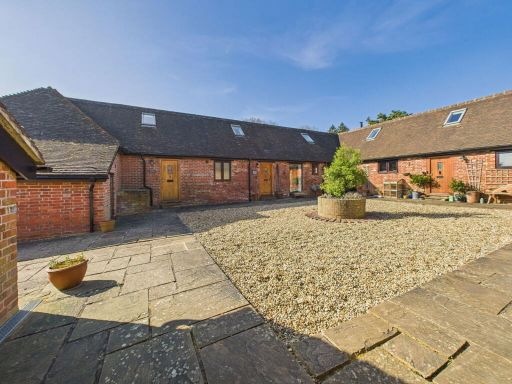 3 bedroom mews property for sale in Grayland Farm Barns, Langhurstwood Road, Horsham, West Sussex., RH12 — £450,000 • 3 bed • 2 bath • 911 ft²
3 bedroom mews property for sale in Grayland Farm Barns, Langhurstwood Road, Horsham, West Sussex., RH12 — £450,000 • 3 bed • 2 bath • 911 ft²