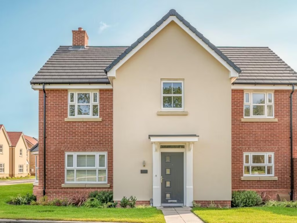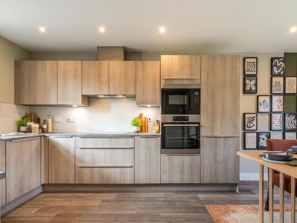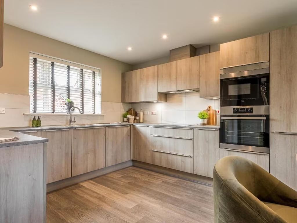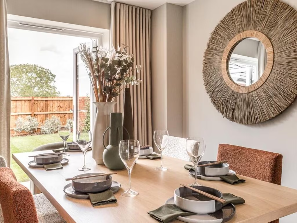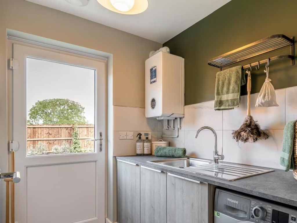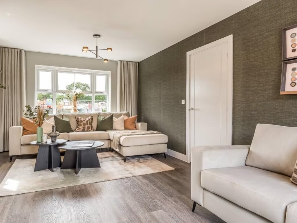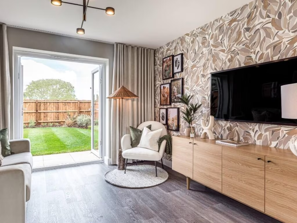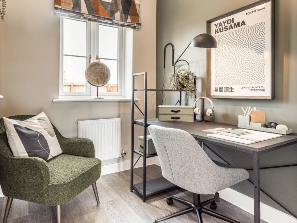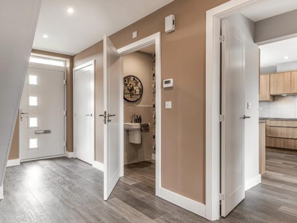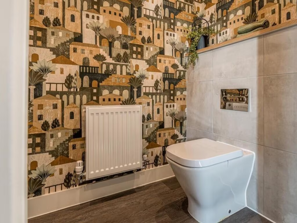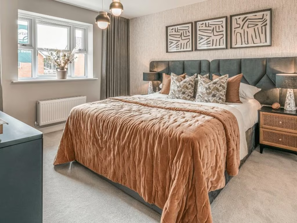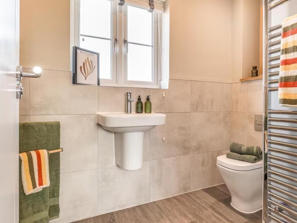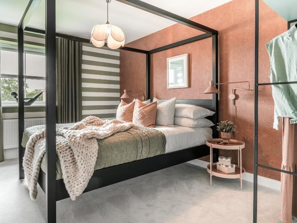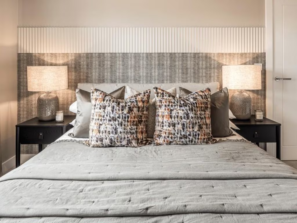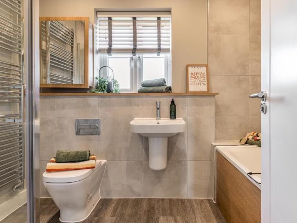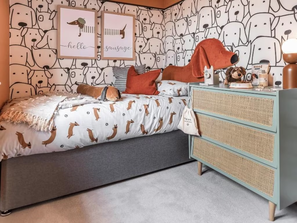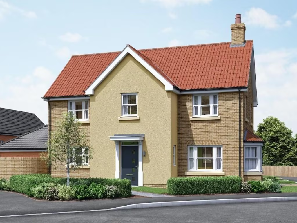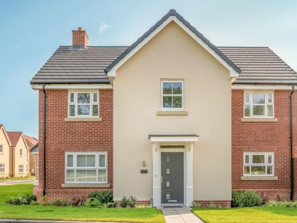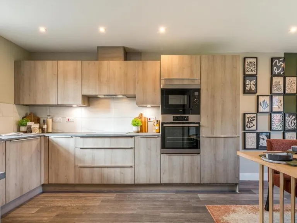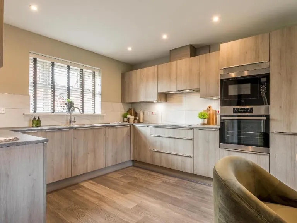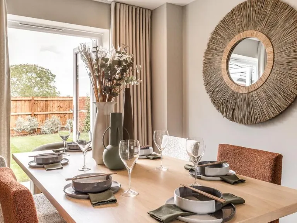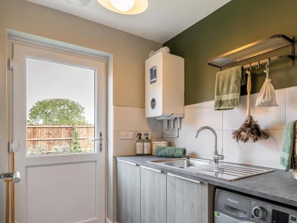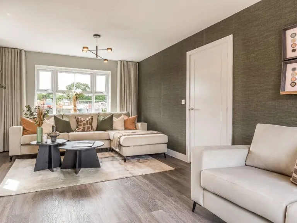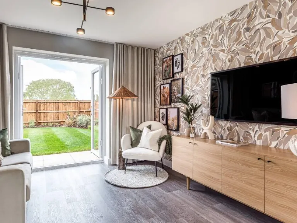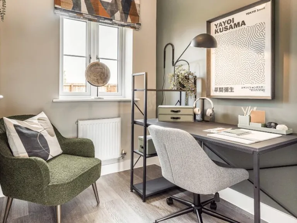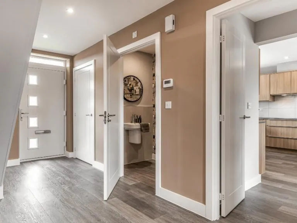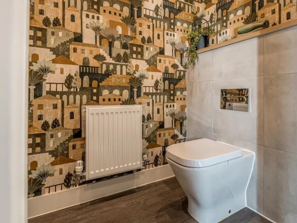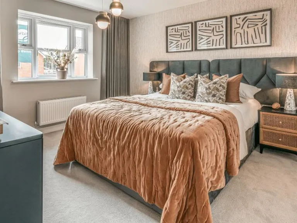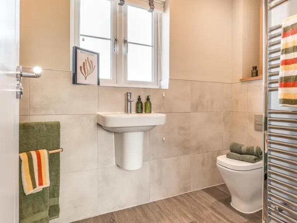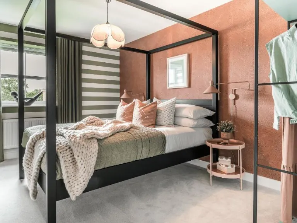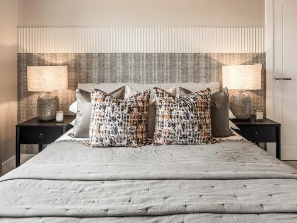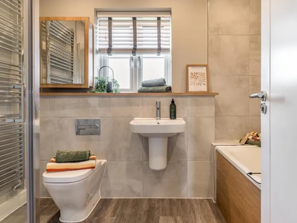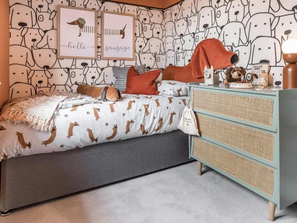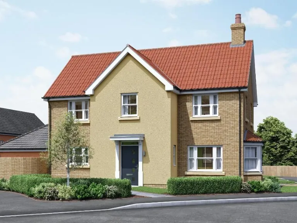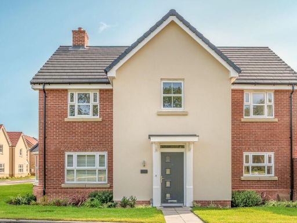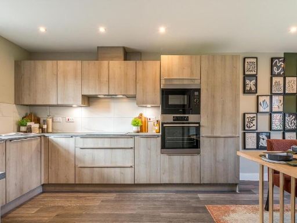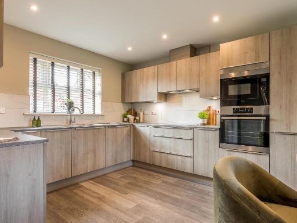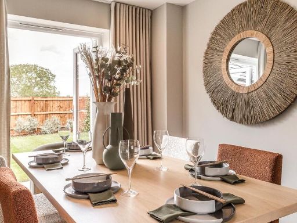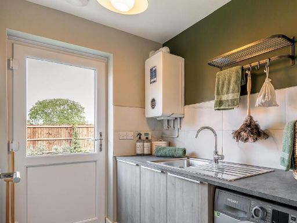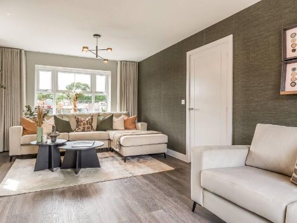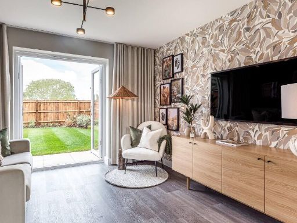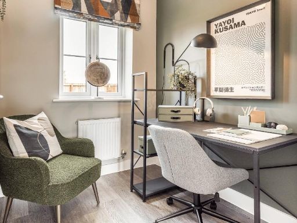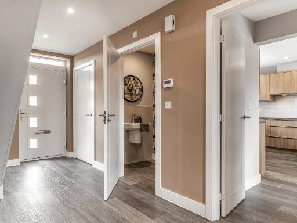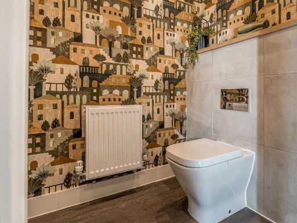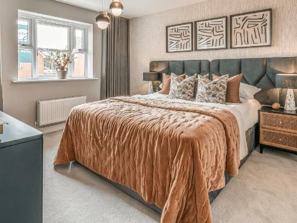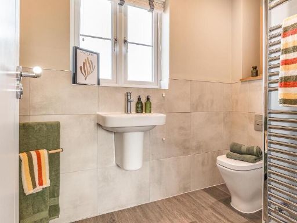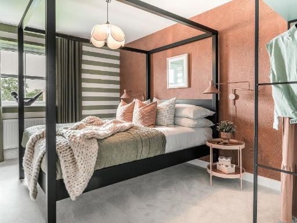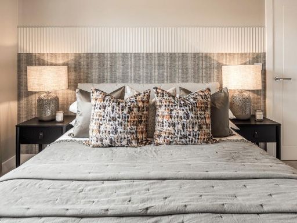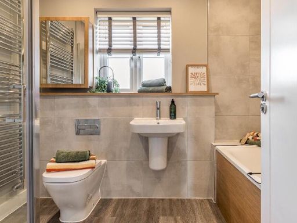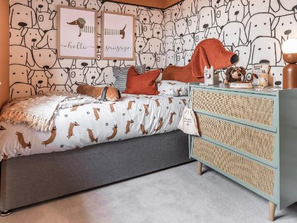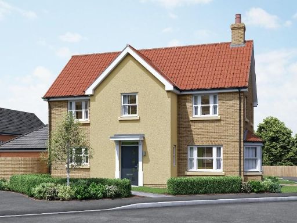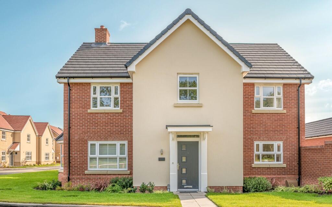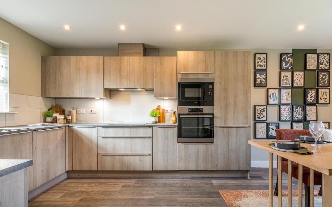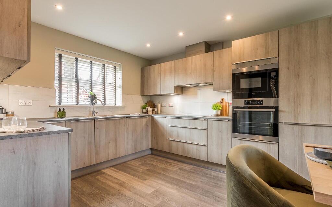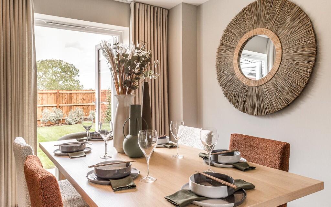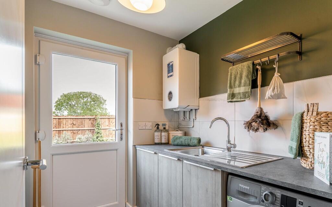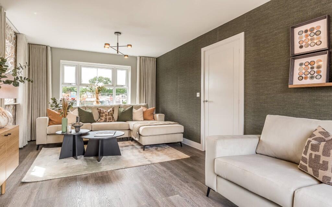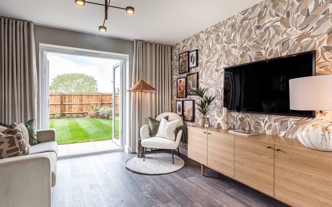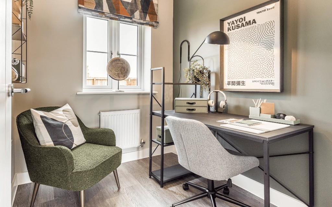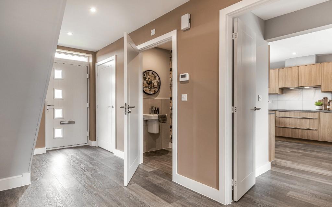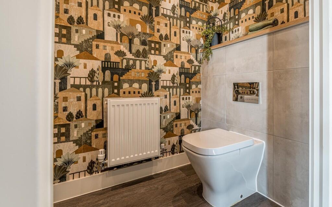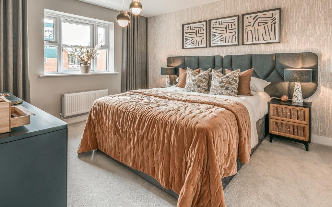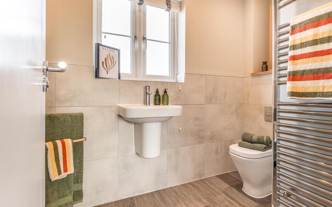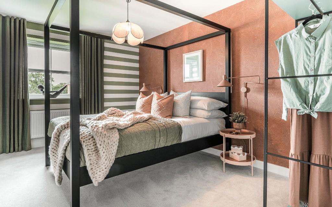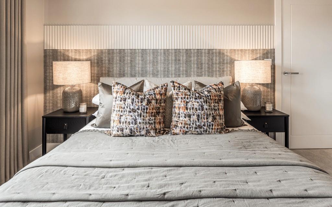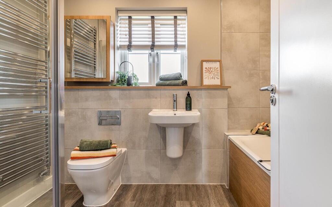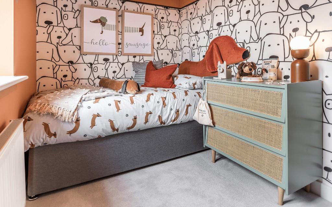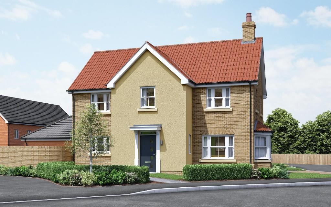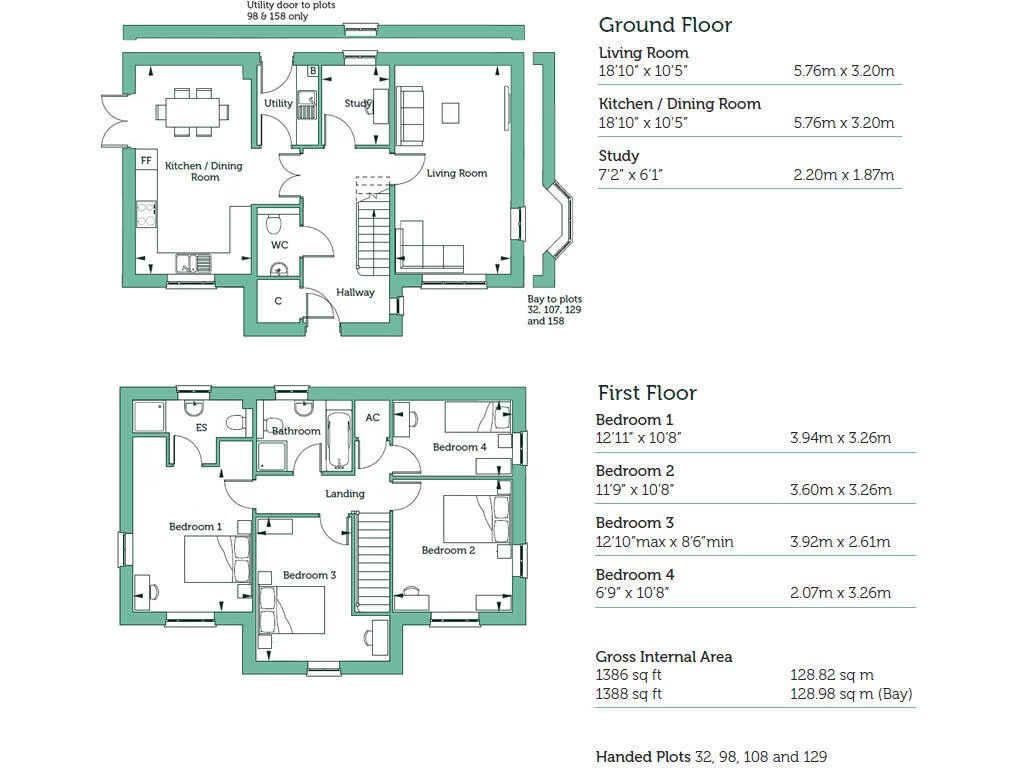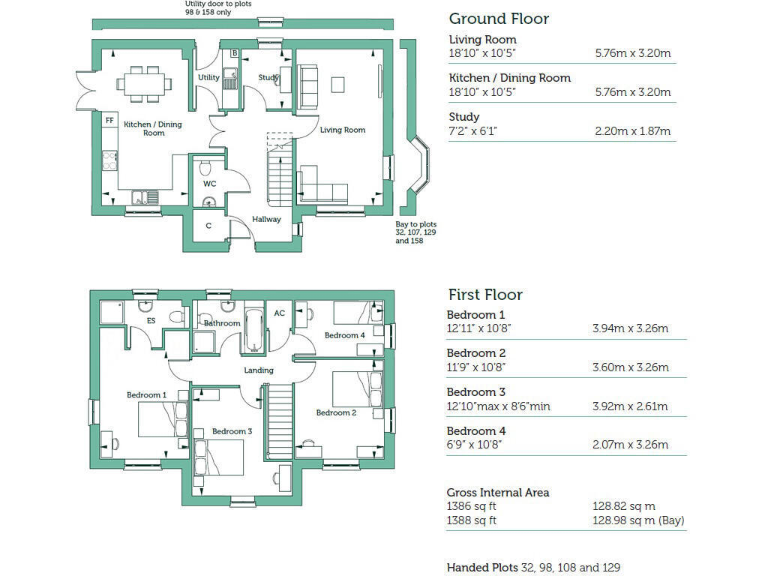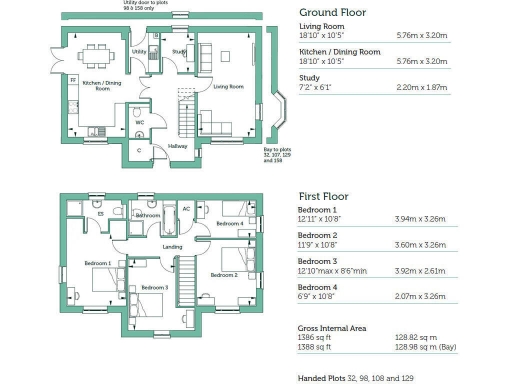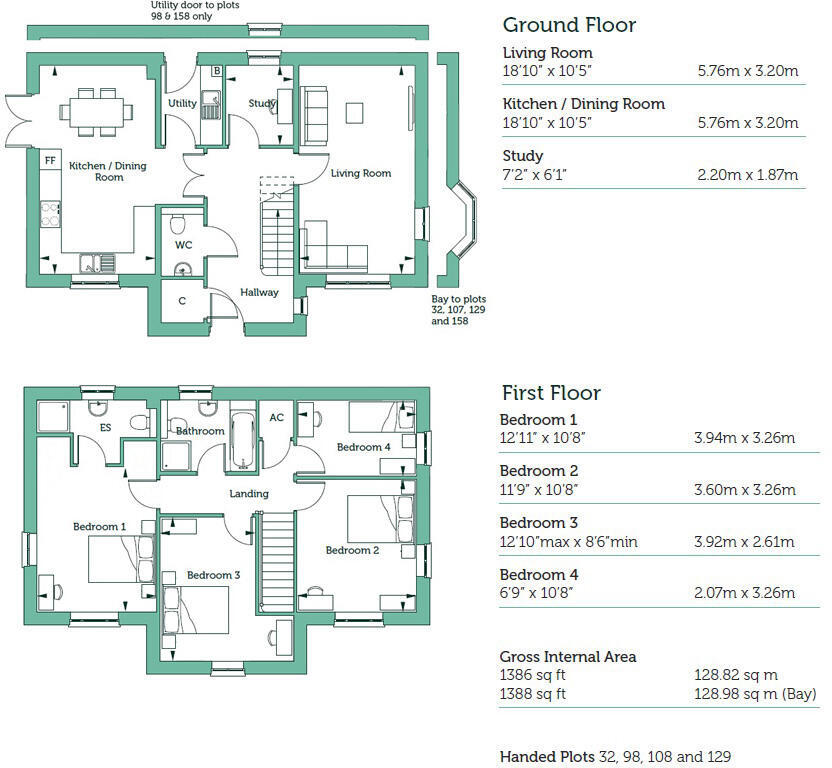Summary - Buxton Road,
Old Catton,
Norfolk,
NR6 7GJ
NR6 7GD
4 bed 2 bath Detached
Spacious modern family home with large plot and practical living spaces.
4 bedroom detached family home with en suite to main bedroom
Contemporary kitchen with single oven and ceramic hob (modest spec)
Utility room, study, downstairs WC and fitted flooring throughout
Single garage plus two parking spaces; turfed rear garden
Huge plot size yet located in a very affluent, comfortable neighbourhood
10-year NHBC warranty; new-build condition and show home available
Annual service charge £193.42; council tax Band E (above average)
New postcode not fully active—use what3words for accurate directions
This four-bedroom detached Stevington offers straightforward family living close to Norwich, with a contemporary kitchen, utility room and a dedicated study for working from home. The main bedroom benefits from an en suite, and the house comes with fitted flooring and carpets throughout so it’s ready to move into. Outside there’s a landscaped front and a turfed rear garden, plus a single garage and two parking spaces.
Built as a new home and covered by a 10-year NHBC warranty, the property sits in a very affluent, comfortable neighbourhood with good local schools and easy access to Norwich’s amenities and transport links. The development is family-focused and the internal layout includes a dual-aspect living room, kitchen/dining area and practical utility space.
Practical points to note: the kitchen specification is contemporary but modest — a single oven with ceramic hob and an integrated fridge/freezer — which may appeal to many buyers but could feel basic to those seeking a premium fit-out. Annual service charge is £193.42 and council tax is estimated at Band E (above average). Also, the development’s postcode is newly assigned and navigation can be helped by using the supplied what3words reference.
Overall this is a sensible, ready-to-live-in family home on a large plot, well suited to households needing space, good local schooling and straightforward access to Norwich. Buyers seeking high‑end kitchen appliances or bespoke external finishes should allow for potential upgrades.
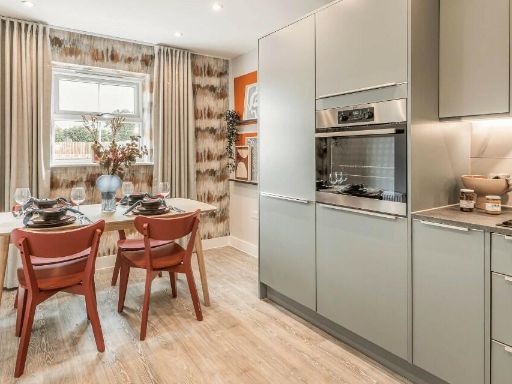 3 bedroom semi-detached house for sale in Buxton Road,
Old Catton,
Norfolk,
NR6 7GJ
, NR6 — £312,500 • 3 bed • 2 bath • 855 ft²
3 bedroom semi-detached house for sale in Buxton Road,
Old Catton,
Norfolk,
NR6 7GJ
, NR6 — £312,500 • 3 bed • 2 bath • 855 ft²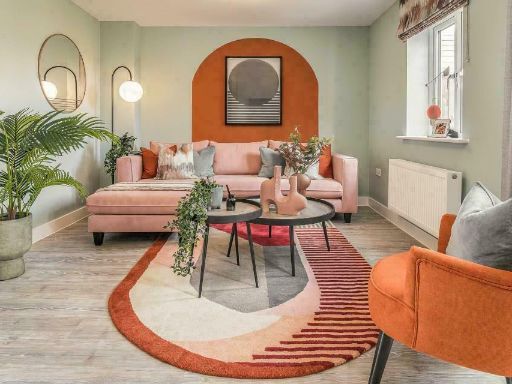 3 bedroom semi-detached house for sale in Buxton Road,
Old Catton,
Norfolk,
NR6 7GJ
, NR6 — £320,000 • 3 bed • 2 bath • 855 ft²
3 bedroom semi-detached house for sale in Buxton Road,
Old Catton,
Norfolk,
NR6 7GJ
, NR6 — £320,000 • 3 bed • 2 bath • 855 ft²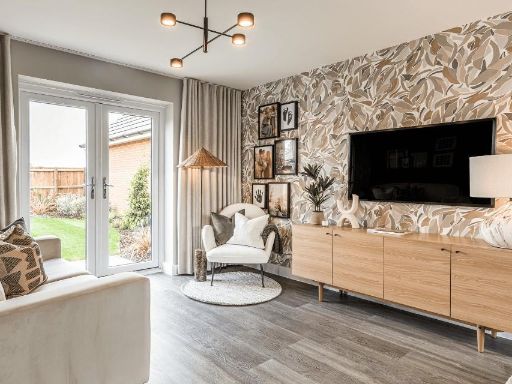 4 bedroom detached house for sale in Buxton Road,
Old Catton,
Norfolk,
NR6 7GJ
, NR6 — £480,000 • 4 bed • 2 bath • 1437 ft²
4 bedroom detached house for sale in Buxton Road,
Old Catton,
Norfolk,
NR6 7GJ
, NR6 — £480,000 • 4 bed • 2 bath • 1437 ft²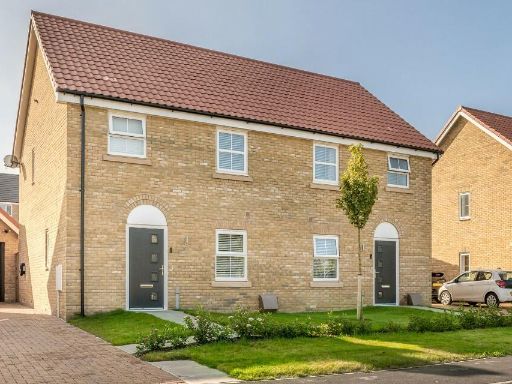 3 bedroom semi-detached house for sale in Buxton Road,
Old Catton,
Norfolk,
NR6 7GJ
, NR6 — £320,000 • 3 bed • 2 bath • 855 ft²
3 bedroom semi-detached house for sale in Buxton Road,
Old Catton,
Norfolk,
NR6 7GJ
, NR6 — £320,000 • 3 bed • 2 bath • 855 ft²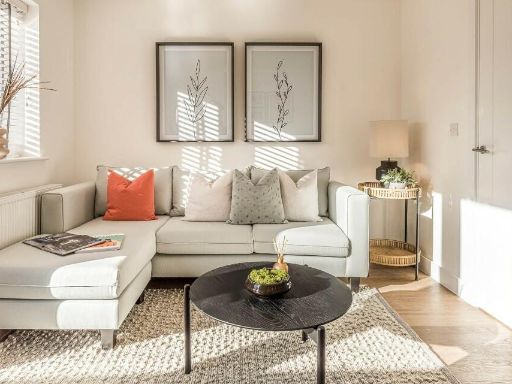 2 bedroom terraced house for sale in Buxton Road,
Old Catton,
Norfolk,
NR6 7GJ
, NR6 — £255,000 • 2 bed • 1 bath • 689 ft²
2 bedroom terraced house for sale in Buxton Road,
Old Catton,
Norfolk,
NR6 7GJ
, NR6 — £255,000 • 2 bed • 1 bath • 689 ft²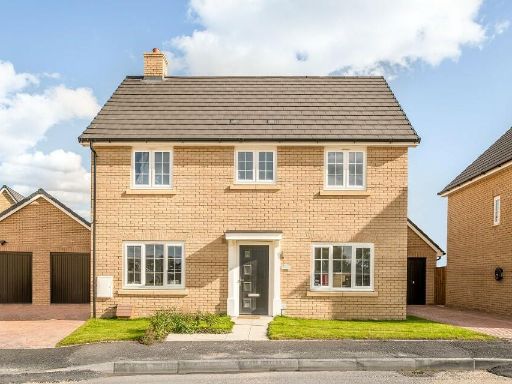 4 bedroom detached house for sale in Buxton Road,
Old Catton,
Norfolk,
NR6 7GJ
, NR6 — £400,000 • 4 bed • 2 bath • 1165 ft²
4 bedroom detached house for sale in Buxton Road,
Old Catton,
Norfolk,
NR6 7GJ
, NR6 — £400,000 • 4 bed • 2 bath • 1165 ft²