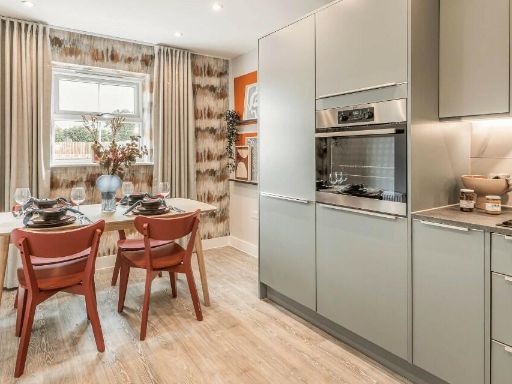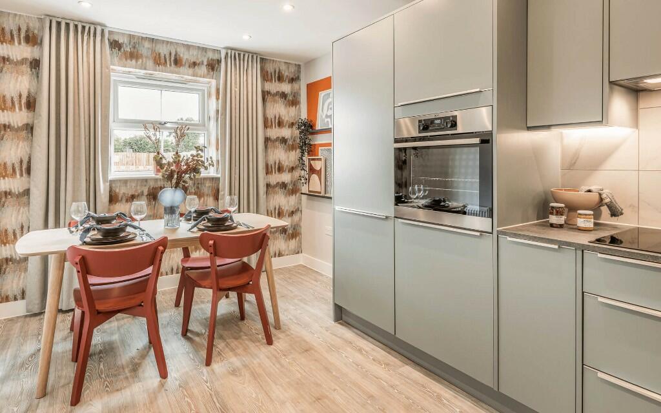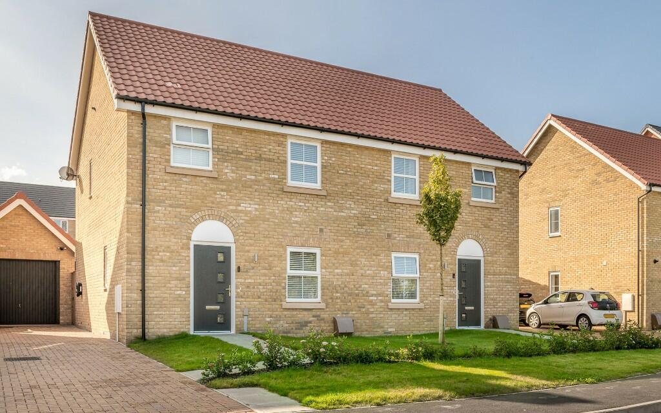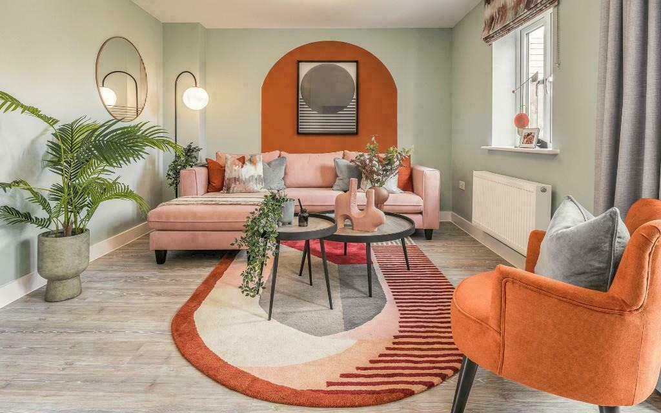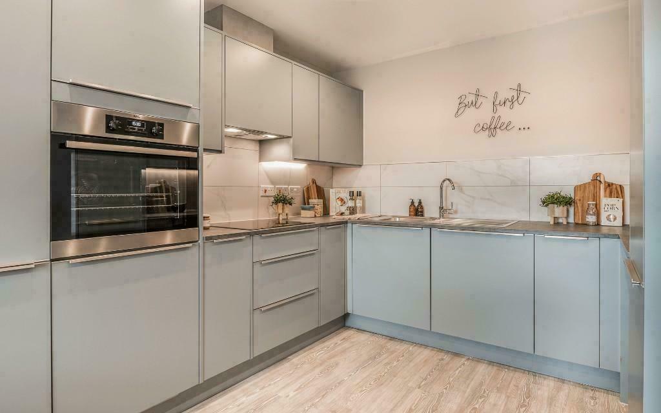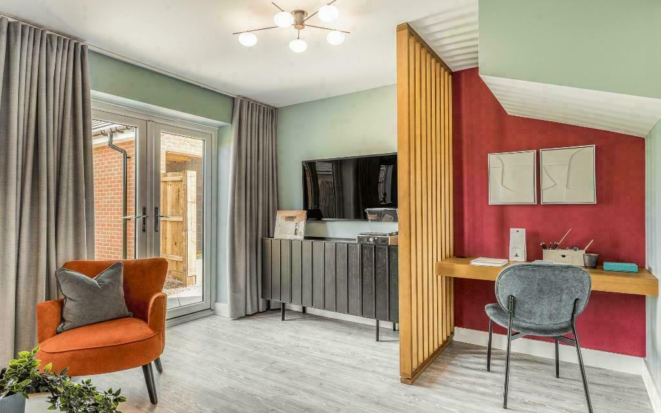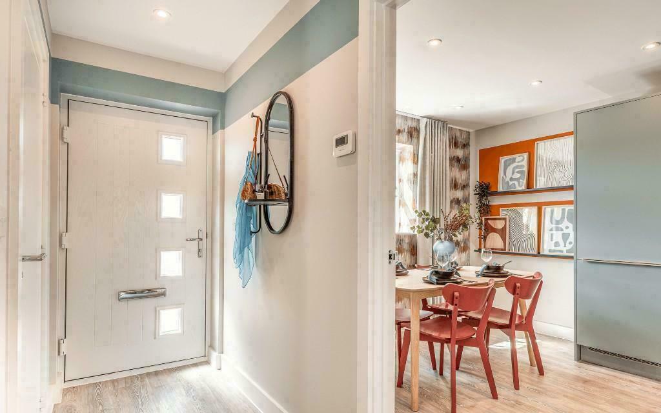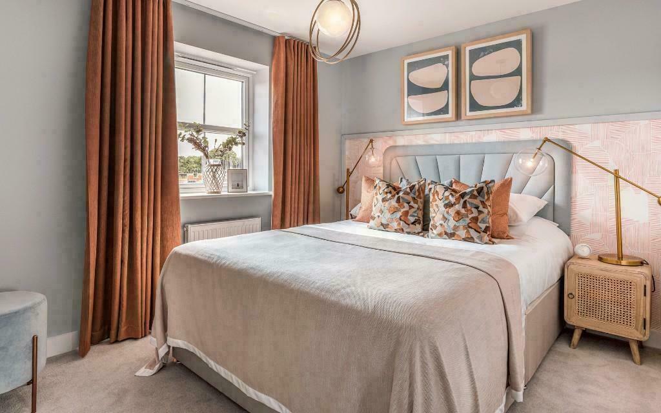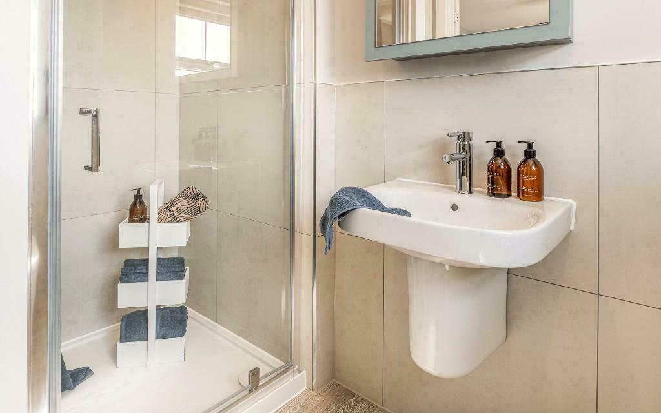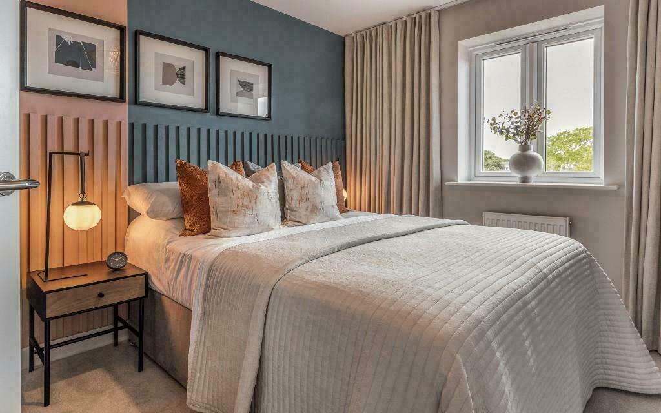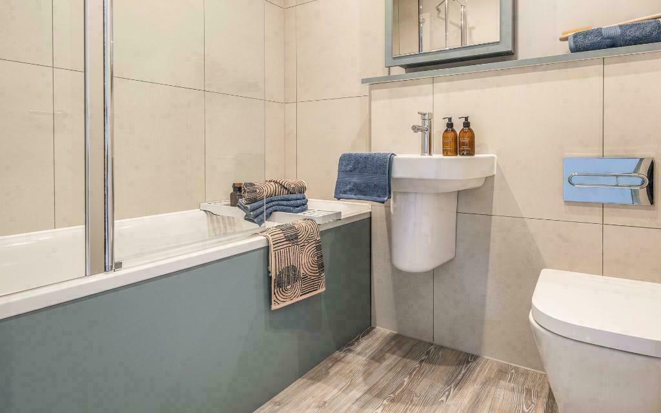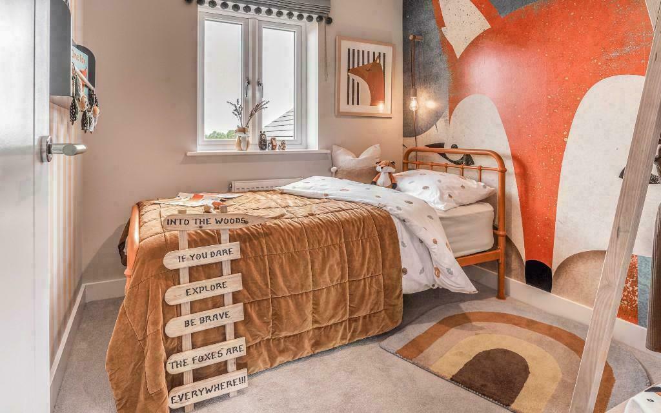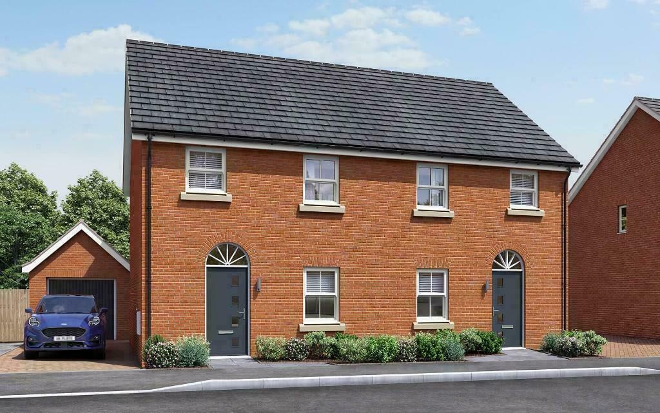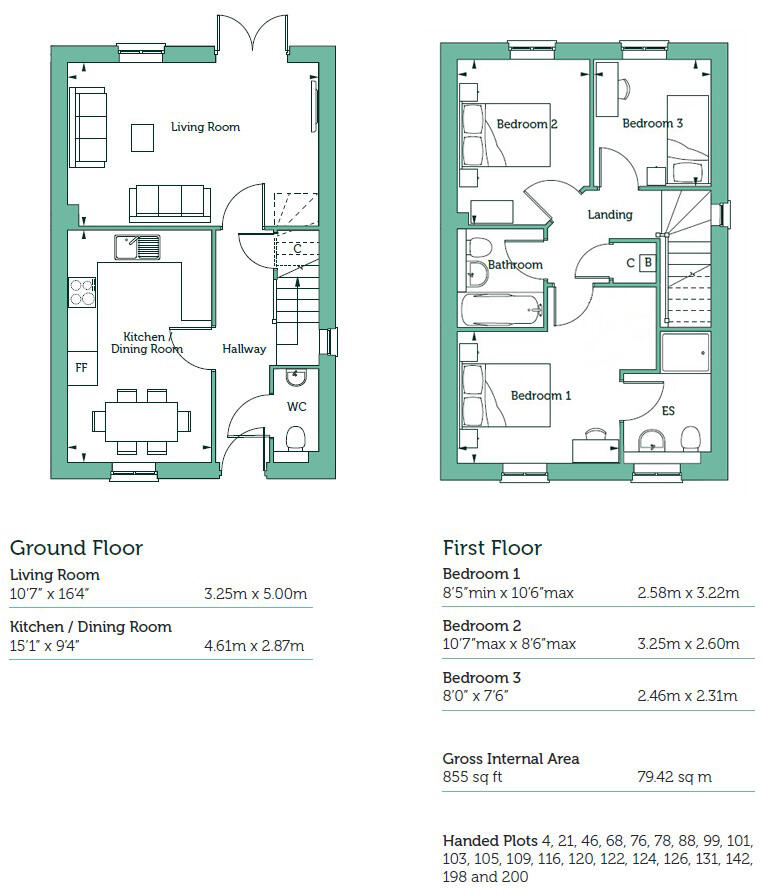Summary - Buxton Road,
Old Catton,
Norfolk,
NR6 7GJ
NR6 7GD
3 bed 2 bath Semi-Detached
Modern family home near Norwich with garage and outdoor space.
Three bedrooms with main en suite shower room
Open-plan kitchen/dining with integrated fridge/freezer
Living room double doors opening to turfed rear garden
Single garage plus two parking spaces included
10-year NHBC warranty for new-build reassurance
Average overall size ~855 sq ft; rooms small-to-medium
Annual service charge £193.42; external finishes may vary
Development postcode not active; use what3words for directions
This three-bedroom semi-detached home at Dovecote Gardens is aimed at families wanting modern, low-maintenance living a short drive from Norwich. The layout includes an open-plan kitchen/dining room, living room with double doors to the rear garden, downstairs cloakroom and useful storage — practical spaces for everyday family life.
The main bedroom benefits from an en suite shower room and there are two further bedrooms plus a family bathroom upstairs. The property is sold freehold with a single garage, two parking spaces and a 10-year NHBC warranty, giving reassurance for new-build buyers. Fitted appliances include an integrated fridge/freezer and stainless-steel oven and hob; most rooms have double sockets with USB charging and laminate flooring throughout.
External landscaping to the front and turf to the rear are included, and the plot is described as large compared with similar new-builds. Council tax is estimated at Band C and the annual service charge is £193.42. The development sits close to parks, schools and amenities in Old Catton and is about 3.5 miles from Norwich city centre, convenient for commuting and leisure.
Notable points to consider: the home’s overall size is average (approximately 855 sq ft) and rooms are generally small-to-medium, so families needing very large living spaces should check measurements. External finishes may vary between plots, and the development postcode is not yet active — using what3words (///views.scale.dream) is recommended for accurate directions. These are typical new-build caveats but important to note before visiting.
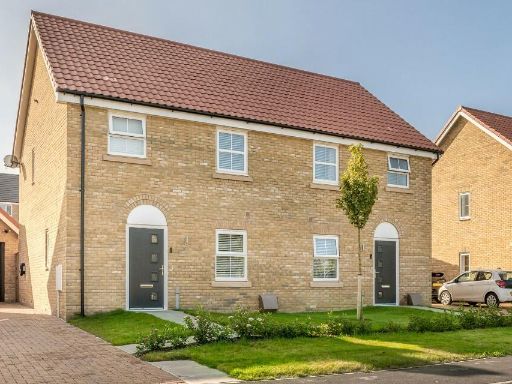 3 bedroom semi-detached house for sale in Buxton Road,
Old Catton,
Norfolk,
NR6 7GJ
, NR6 — £320,000 • 3 bed • 2 bath • 855 ft²
3 bedroom semi-detached house for sale in Buxton Road,
Old Catton,
Norfolk,
NR6 7GJ
, NR6 — £320,000 • 3 bed • 2 bath • 855 ft²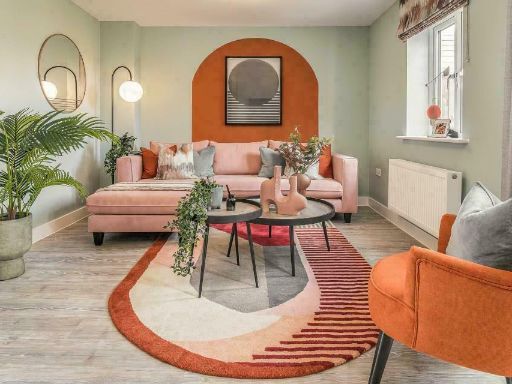 3 bedroom semi-detached house for sale in Buxton Road,
Old Catton,
Norfolk,
NR6 7GJ
, NR6 — £320,000 • 3 bed • 2 bath • 855 ft²
3 bedroom semi-detached house for sale in Buxton Road,
Old Catton,
Norfolk,
NR6 7GJ
, NR6 — £320,000 • 3 bed • 2 bath • 855 ft²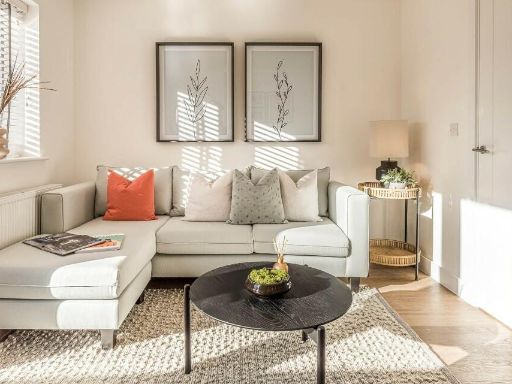 2 bedroom terraced house for sale in Buxton Road,
Old Catton,
Norfolk,
NR6 7GJ
, NR6 — £255,000 • 2 bed • 1 bath • 689 ft²
2 bedroom terraced house for sale in Buxton Road,
Old Catton,
Norfolk,
NR6 7GJ
, NR6 — £255,000 • 2 bed • 1 bath • 689 ft²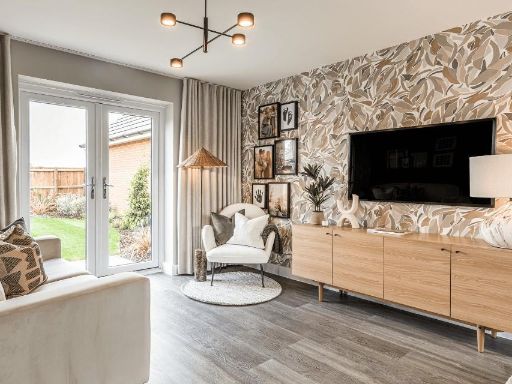 4 bedroom detached house for sale in Buxton Road,
Old Catton,
Norfolk,
NR6 7GJ
, NR6 — £480,000 • 4 bed • 2 bath • 1437 ft²
4 bedroom detached house for sale in Buxton Road,
Old Catton,
Norfolk,
NR6 7GJ
, NR6 — £480,000 • 4 bed • 2 bath • 1437 ft²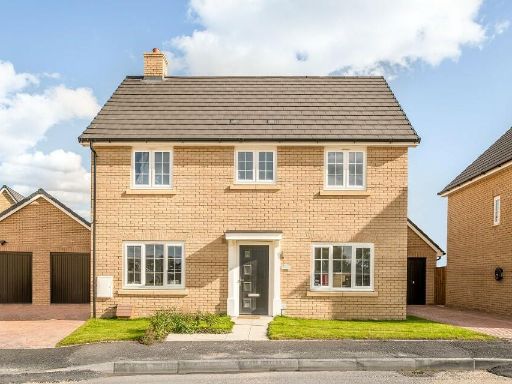 4 bedroom detached house for sale in Buxton Road,
Old Catton,
Norfolk,
NR6 7GJ
, NR6 — £400,000 • 4 bed • 2 bath • 1165 ft²
4 bedroom detached house for sale in Buxton Road,
Old Catton,
Norfolk,
NR6 7GJ
, NR6 — £400,000 • 4 bed • 2 bath • 1165 ft²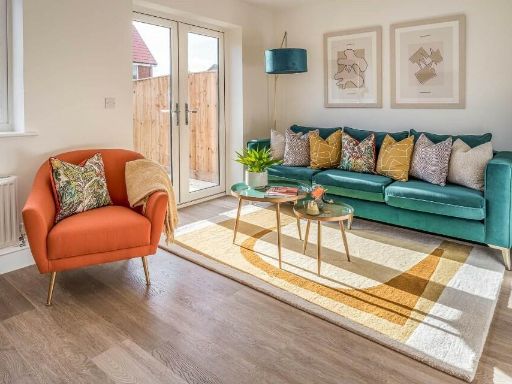 3 bedroom semi-detached house for sale in Buxton Road,
Old Catton,
Norfolk,
NR6 7GJ
, NR6 — £290,000 • 3 bed • 1 bath • 763 ft²
3 bedroom semi-detached house for sale in Buxton Road,
Old Catton,
Norfolk,
NR6 7GJ
, NR6 — £290,000 • 3 bed • 1 bath • 763 ft²























