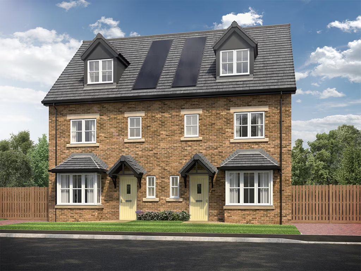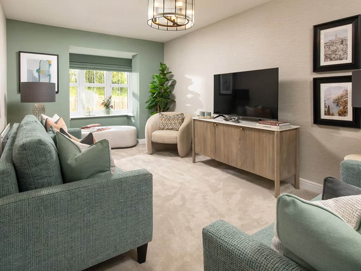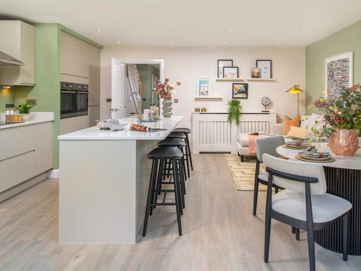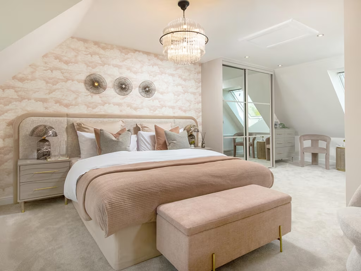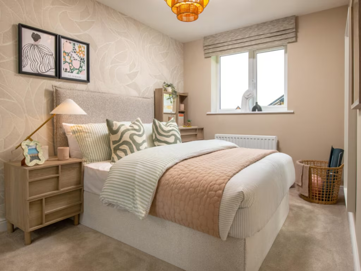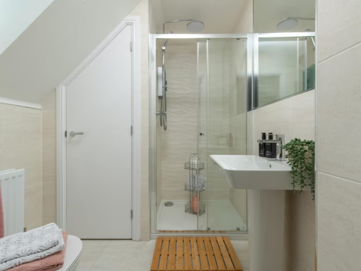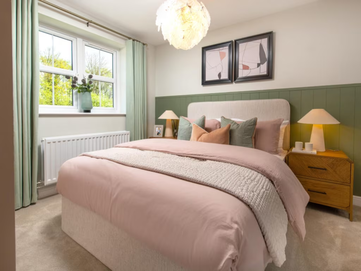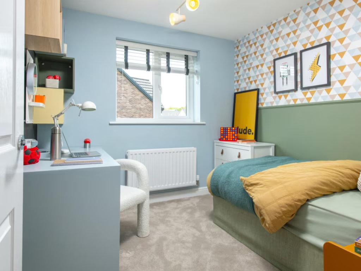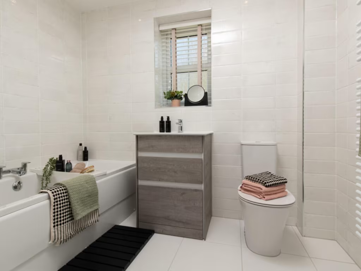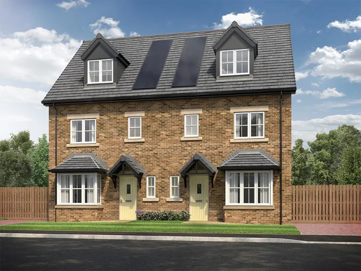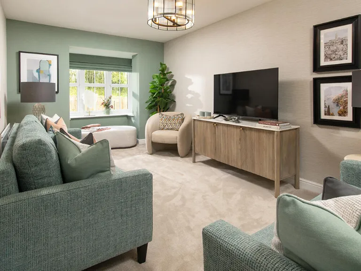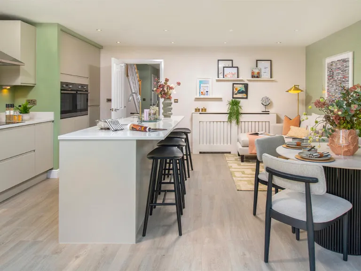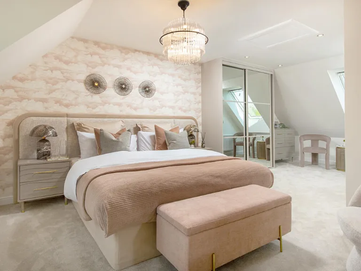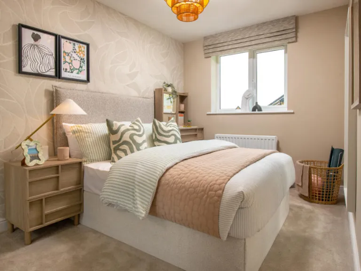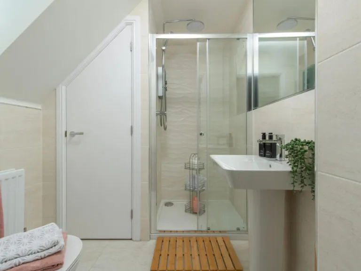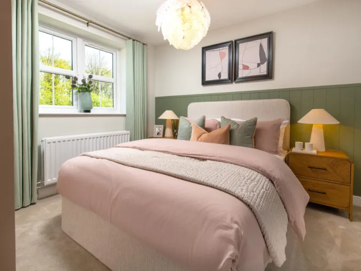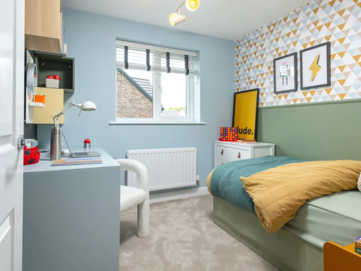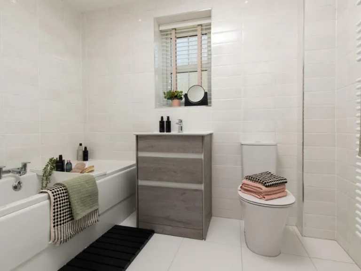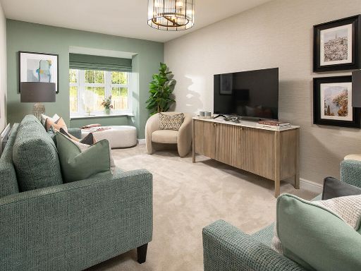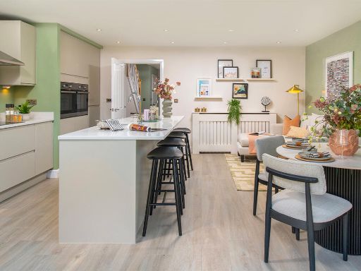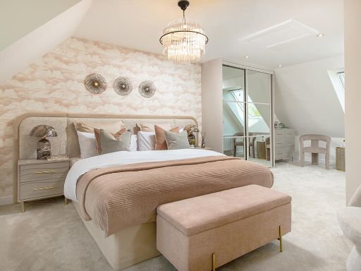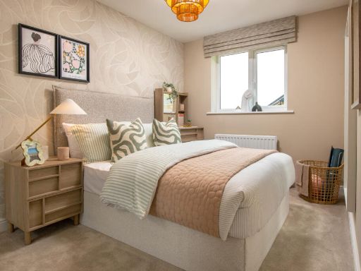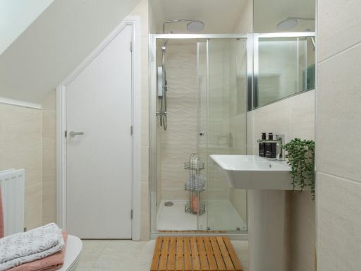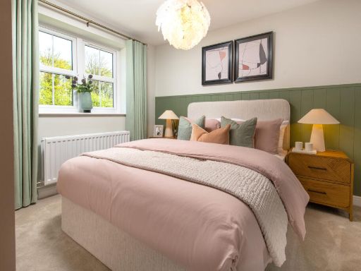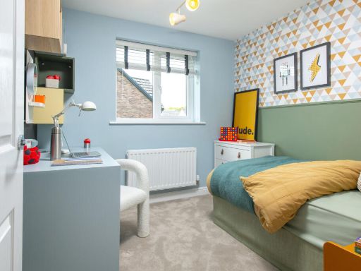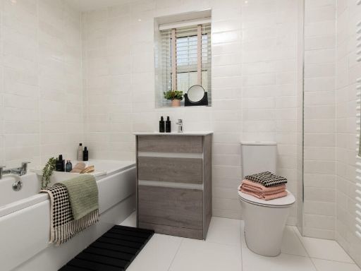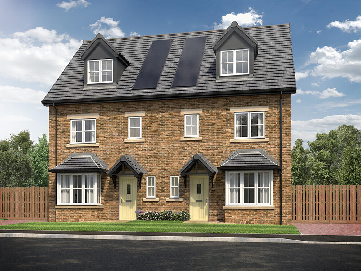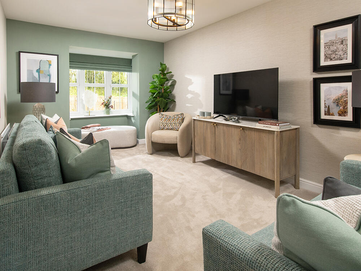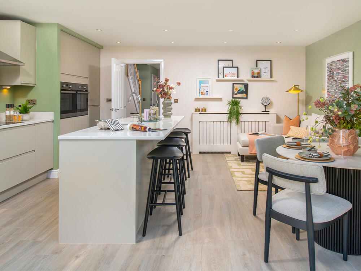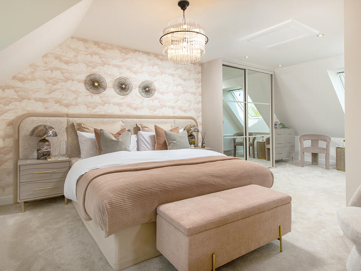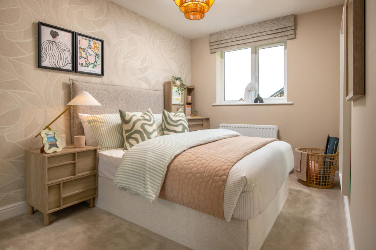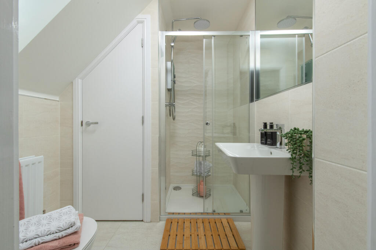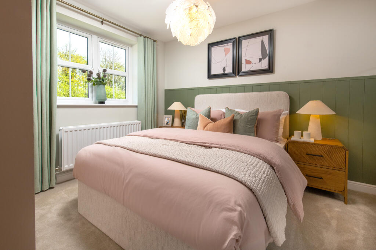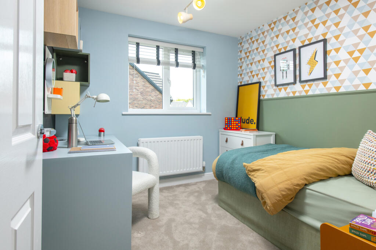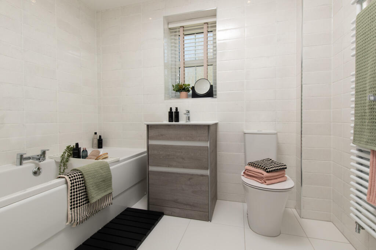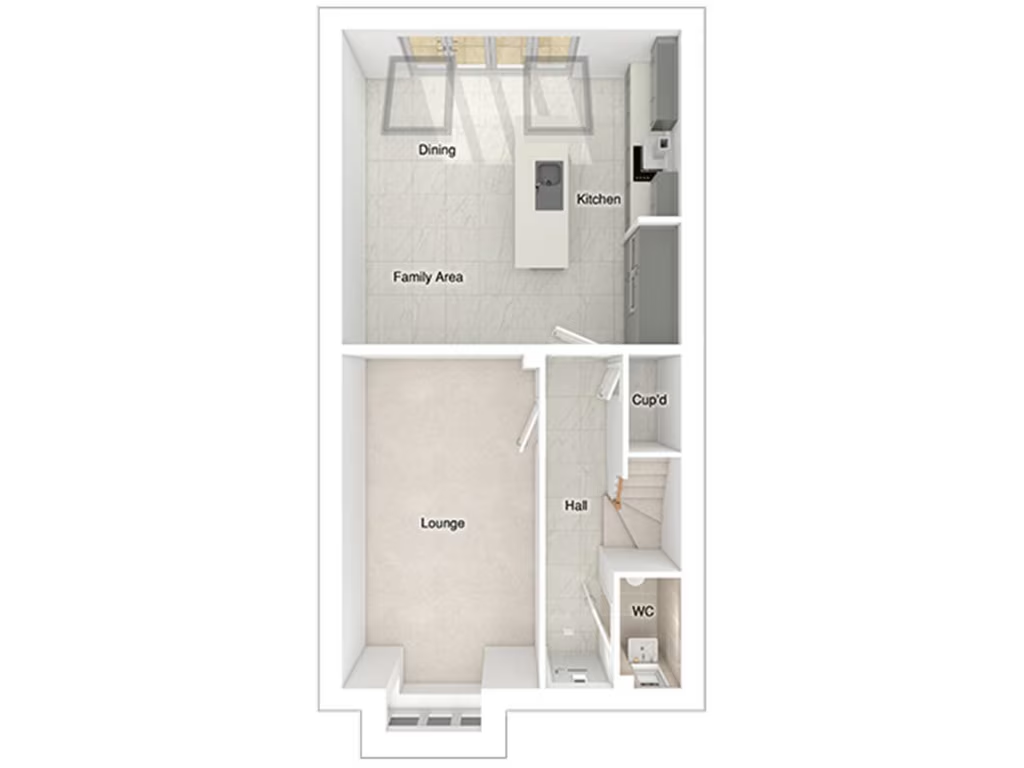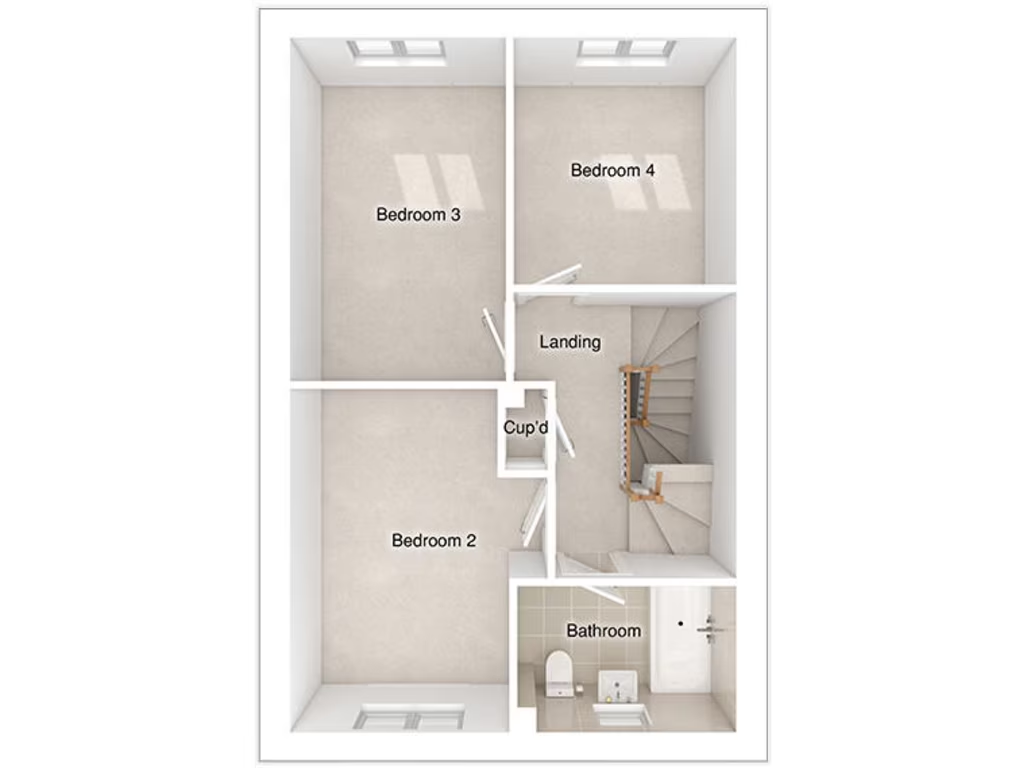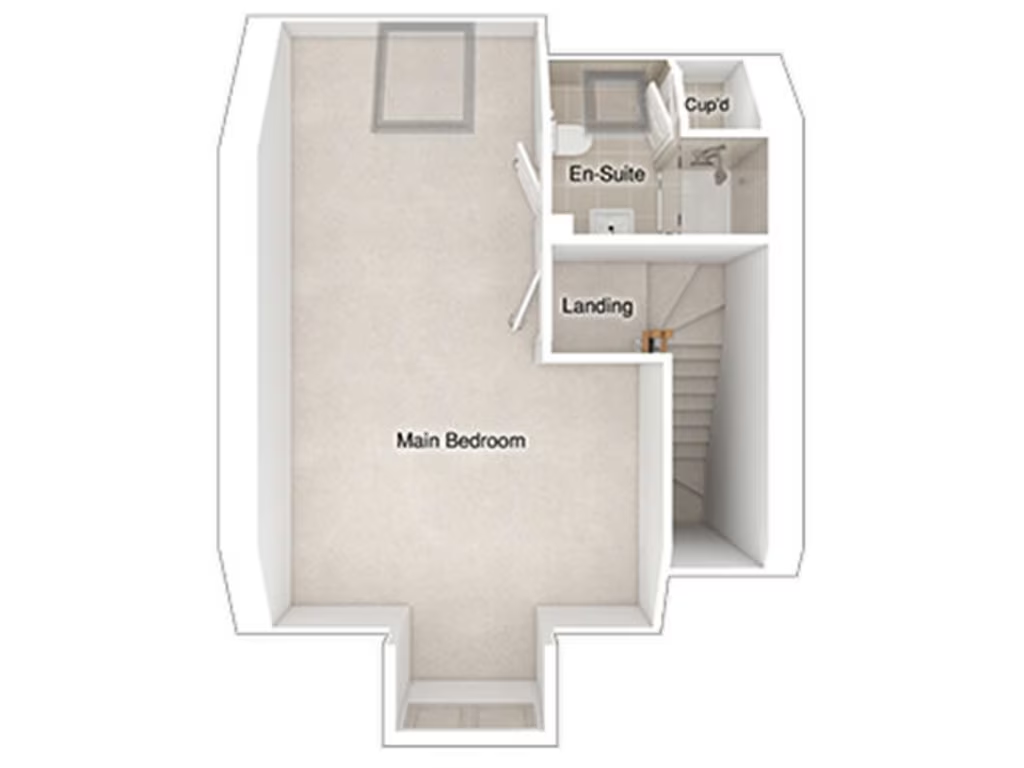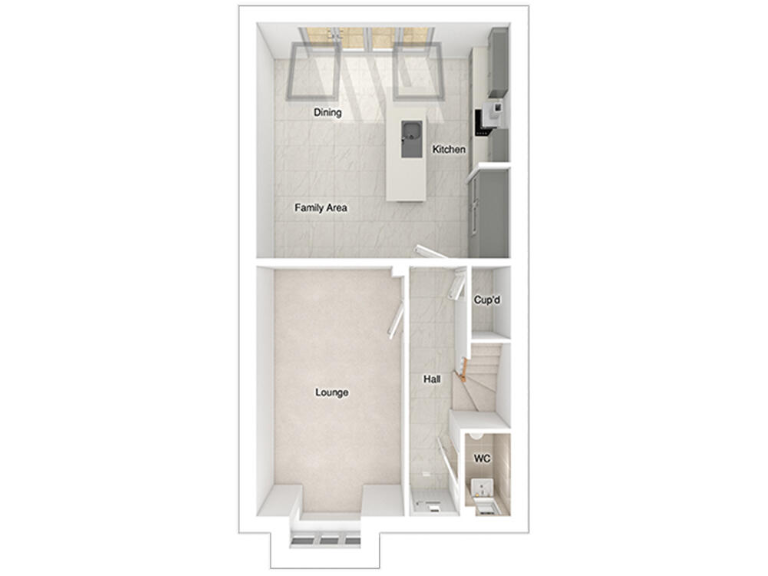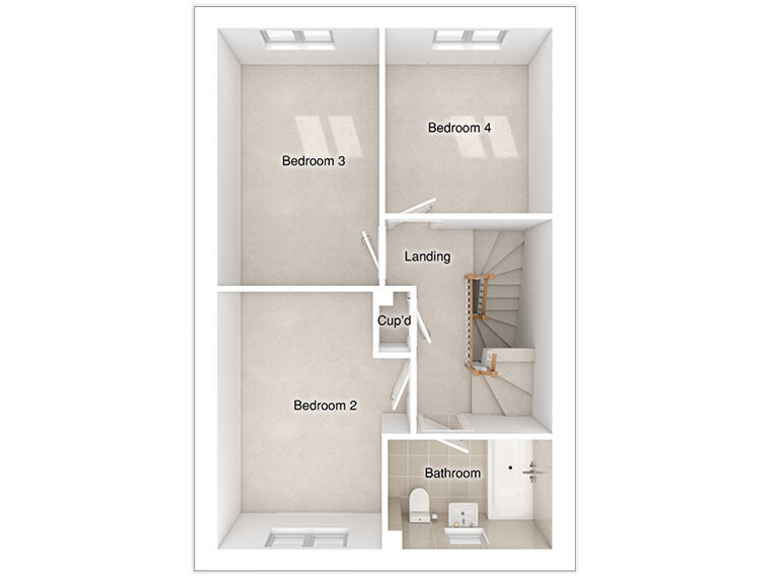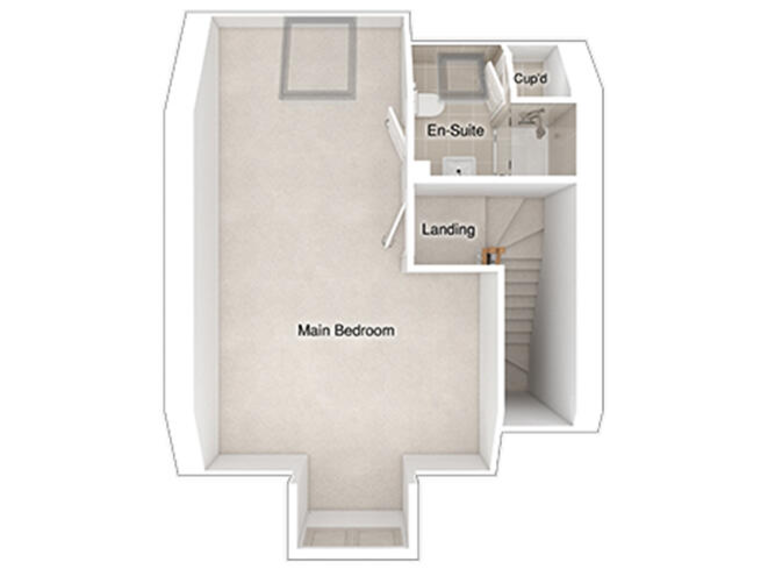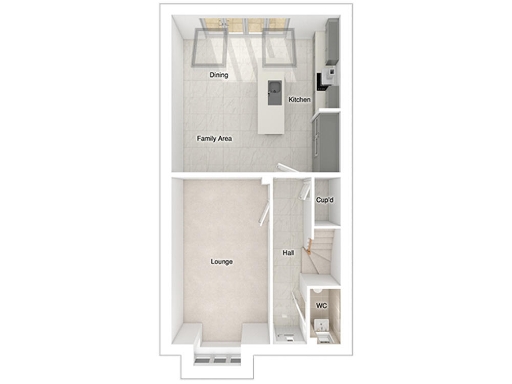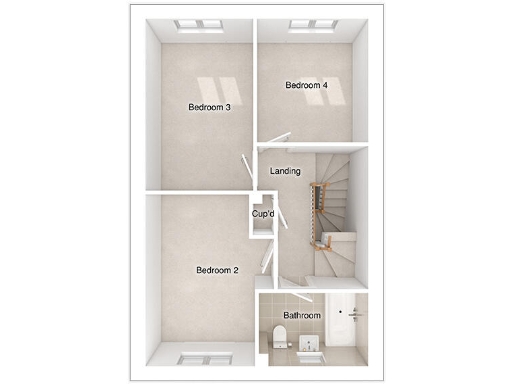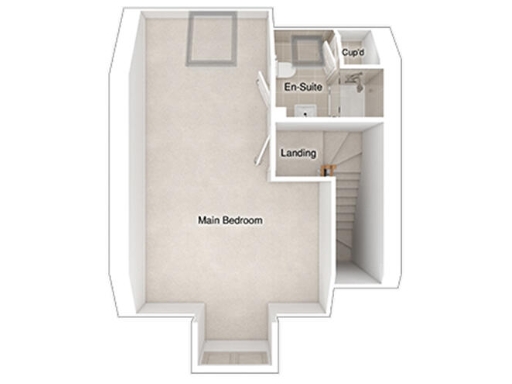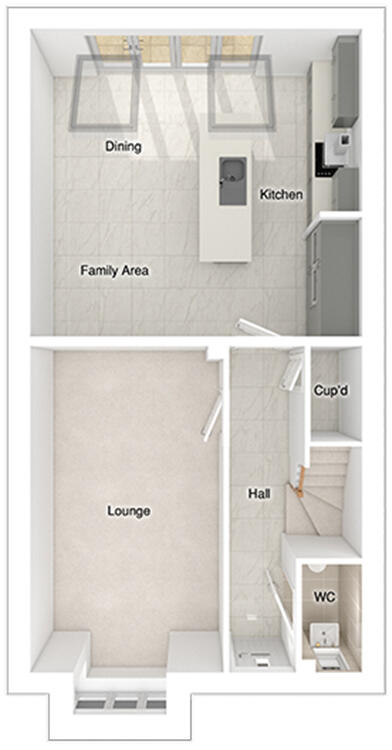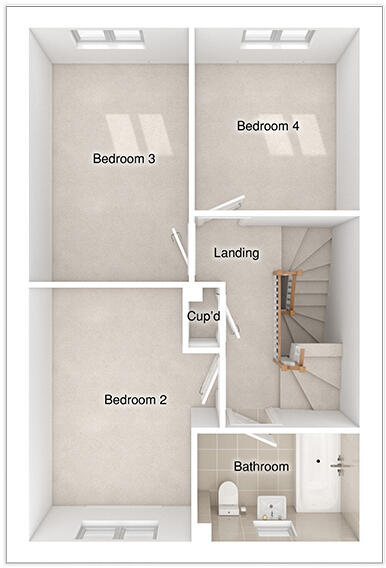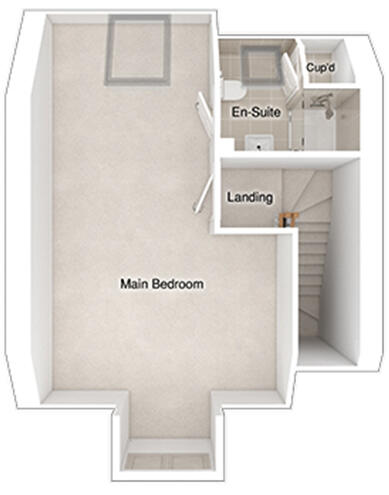Summary - Farmlands, Greenbank CA28 9UB
4 bed 1 bath Town House
- Spacious open-plan kitchen/dining/family area with island and skylights
- Main bedroom with dormer, skylight and en-suite
- Bay-front lounge; French doors to paved patio and enclosed garden
- Block-paved driveway providing off-street parking
- Very large plot for this house type
- Only one bathroom for four bedrooms; may be limiting for families
- Oil-fired heating (boiler and radiators) — check service history and fuel costs
- Broadband reported slow; confirm connectivity options
A bright, three-storey four-bedroom townhouse arranged around a generous open-plan kitchen/dining/family space that opens onto a paved patio — ideal for everyday family life and relaxed entertaining. The main bedroom occupies the top floor with a dormer and skylight, plus an en-suite, while a bay-fronted lounge adds character to the ground floor. Finished with integrated appliances, a kitchen island and double glazing, the layout emphasises light and storage across three floors.
Outside, the property sits on a very large plot with a block-paved driveway and enclosed garden with paved patio. Practical details include oil-fired central heating with boiler and radiators, off-street parking and low local crime. Nearby schools are rated Good and local green space and woodland are within reach, supporting family lifestyles.
Important practical points are clear: broadband speeds are reported slow and the area shows higher deprivation indices, which may affect long-term resale in some market segments. Tenure is listed as unknown in the supplied information — buyers must confirm ownership type. Only one bathroom is recorded for a four-bedroom house, so families may wish to consider whether the bathroom provision meets their needs.
Overall this home suits first-time buyers or growing families seeking a modern, light-filled layout and sizeable plot with parking. Confirm tenure, check broadband options and review the heating fuel (oil) and service history when arranging a viewing or survey.
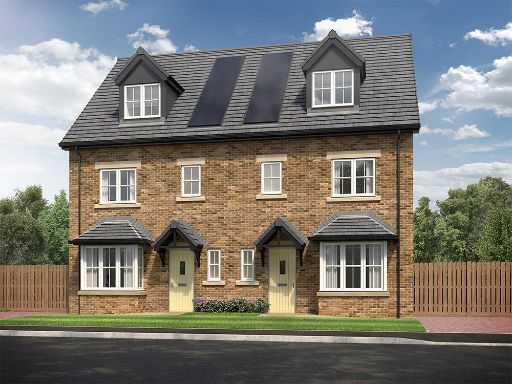 4 bedroom town house for sale in Wilson Pit Road, Whitehaven,
Cumbria,
CA28 9UB, CA28 — £264,950 • 4 bed • 1 bath
4 bedroom town house for sale in Wilson Pit Road, Whitehaven,
Cumbria,
CA28 9UB, CA28 — £264,950 • 4 bed • 1 bath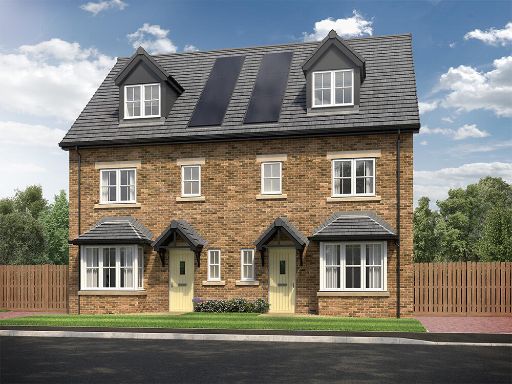 4 bedroom town house for sale in Wilson Pit Road, Whitehaven,
Cumbria,
CA28 9UB, CA28 — £259,950 • 4 bed • 1 bath
4 bedroom town house for sale in Wilson Pit Road, Whitehaven,
Cumbria,
CA28 9UB, CA28 — £259,950 • 4 bed • 1 bath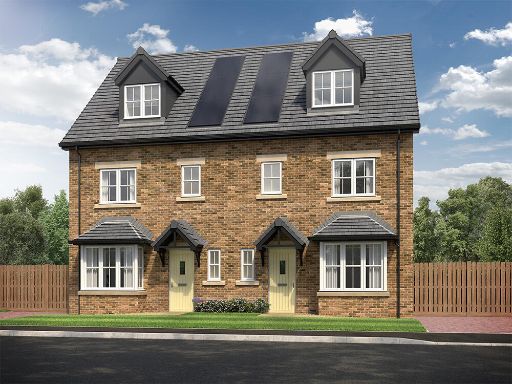 4 bedroom town house for sale in Wilson Pit Road, Whitehaven,
Cumbria,
CA28 9UB, CA28 — £259,950 • 4 bed • 1 bath • 2379 ft²
4 bedroom town house for sale in Wilson Pit Road, Whitehaven,
Cumbria,
CA28 9UB, CA28 — £259,950 • 4 bed • 1 bath • 2379 ft²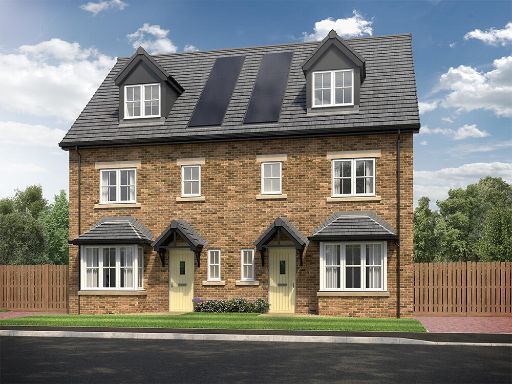 4 bedroom town house for sale in Seaton Road,
Seaton,
CA14 1DT, CA14 — £284,950 • 4 bed • 1 bath • 1281 ft²
4 bedroom town house for sale in Seaton Road,
Seaton,
CA14 1DT, CA14 — £284,950 • 4 bed • 1 bath • 1281 ft²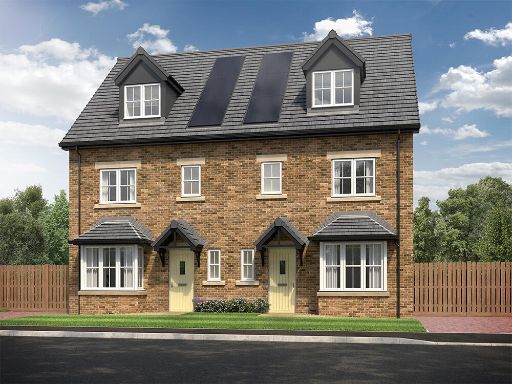 4 bedroom town house for sale in Seaton Road,
Seaton,
CA14 1DT, CA14 — £282,950 • 4 bed • 1 bath • 1281 ft²
4 bedroom town house for sale in Seaton Road,
Seaton,
CA14 1DT, CA14 — £282,950 • 4 bed • 1 bath • 1281 ft²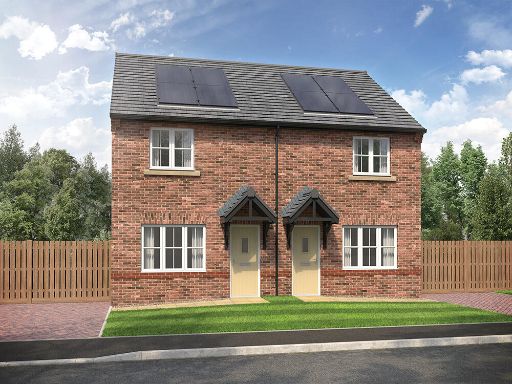 2 bedroom semi-detached house for sale in Wilson Pit Road, Whitehaven,
Cumbria,
CA28 9UB, CA28 — £162,950 • 2 bed • 1 bath
2 bedroom semi-detached house for sale in Wilson Pit Road, Whitehaven,
Cumbria,
CA28 9UB, CA28 — £162,950 • 2 bed • 1 bath