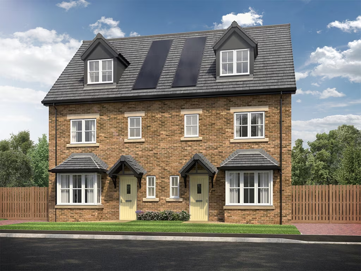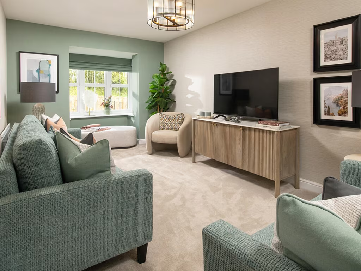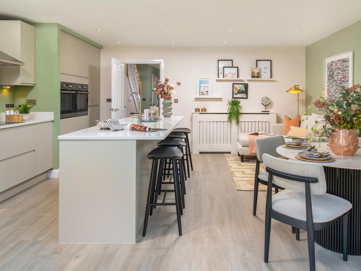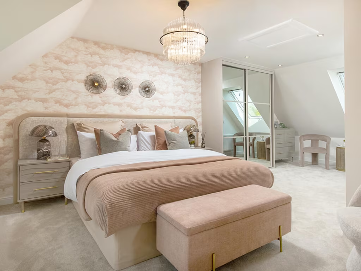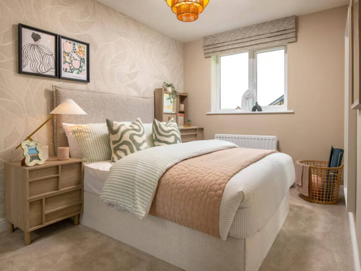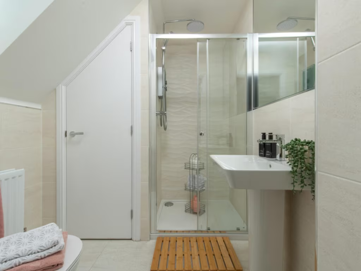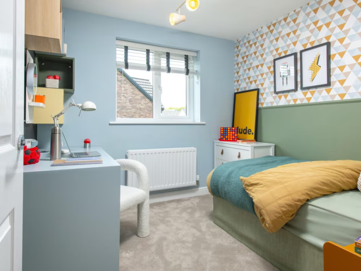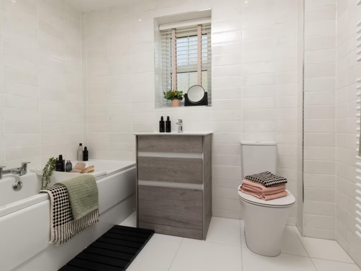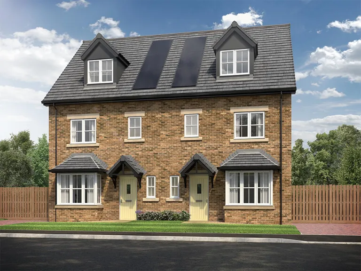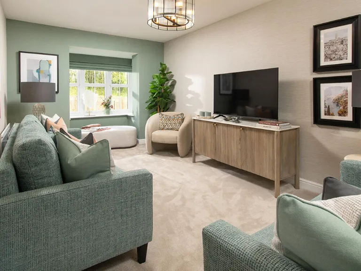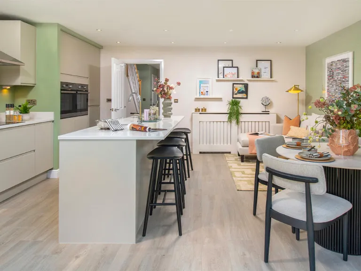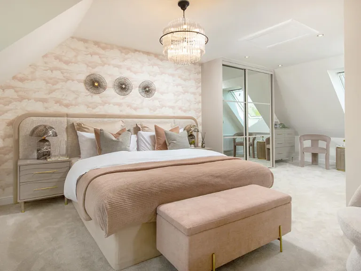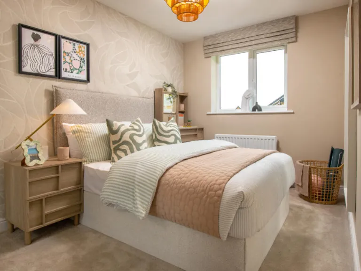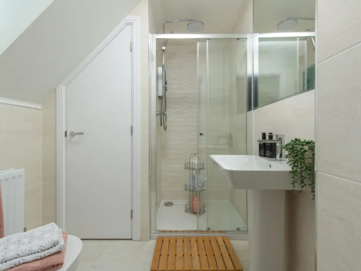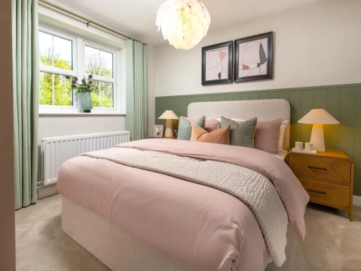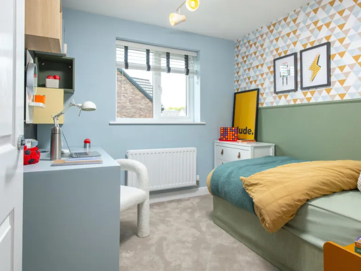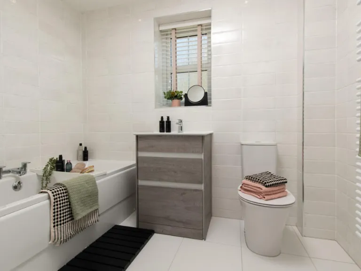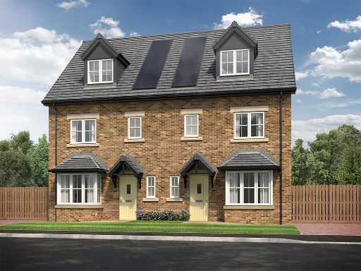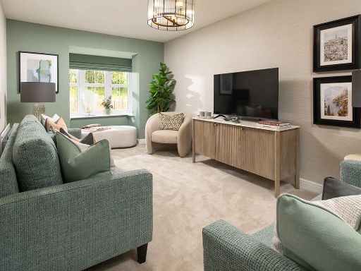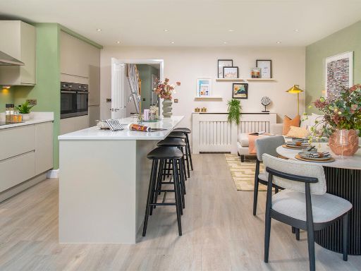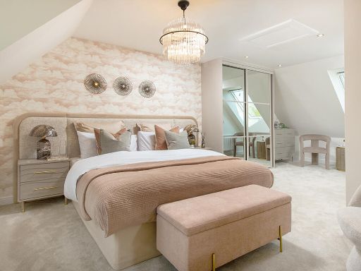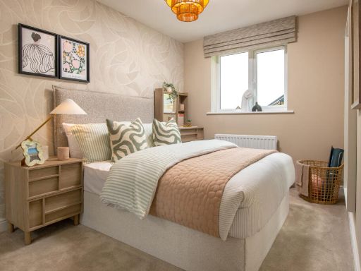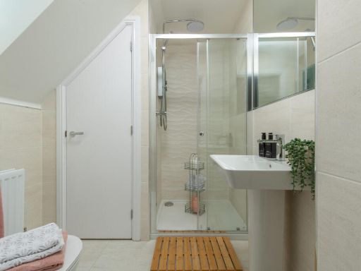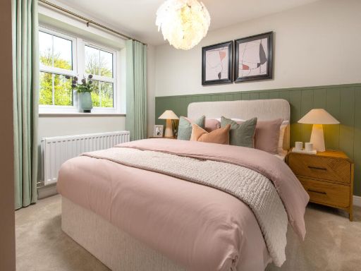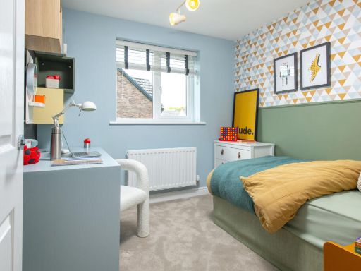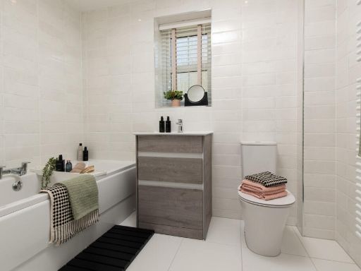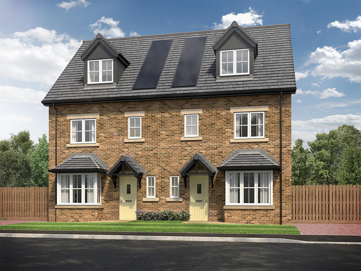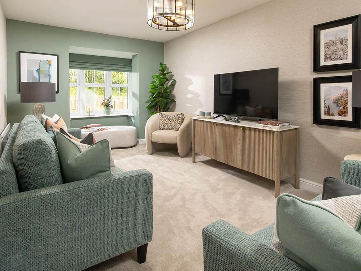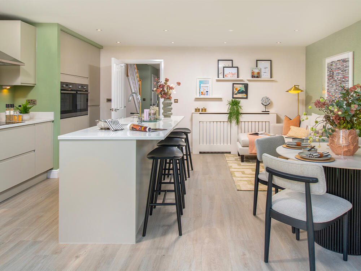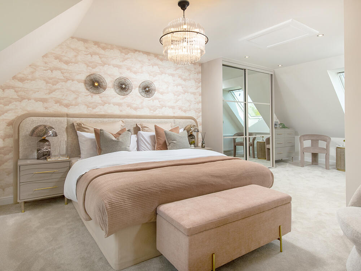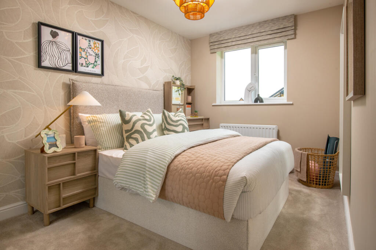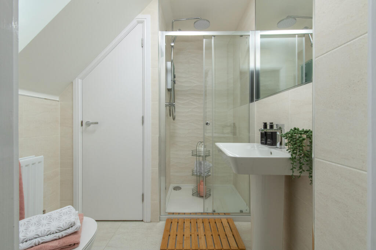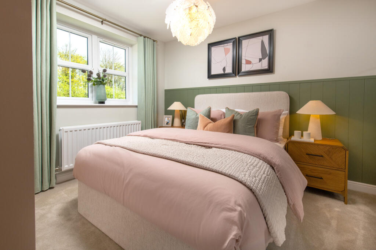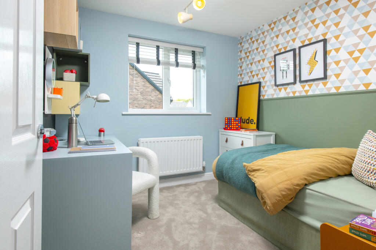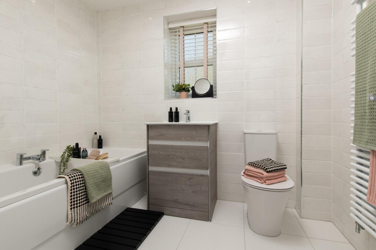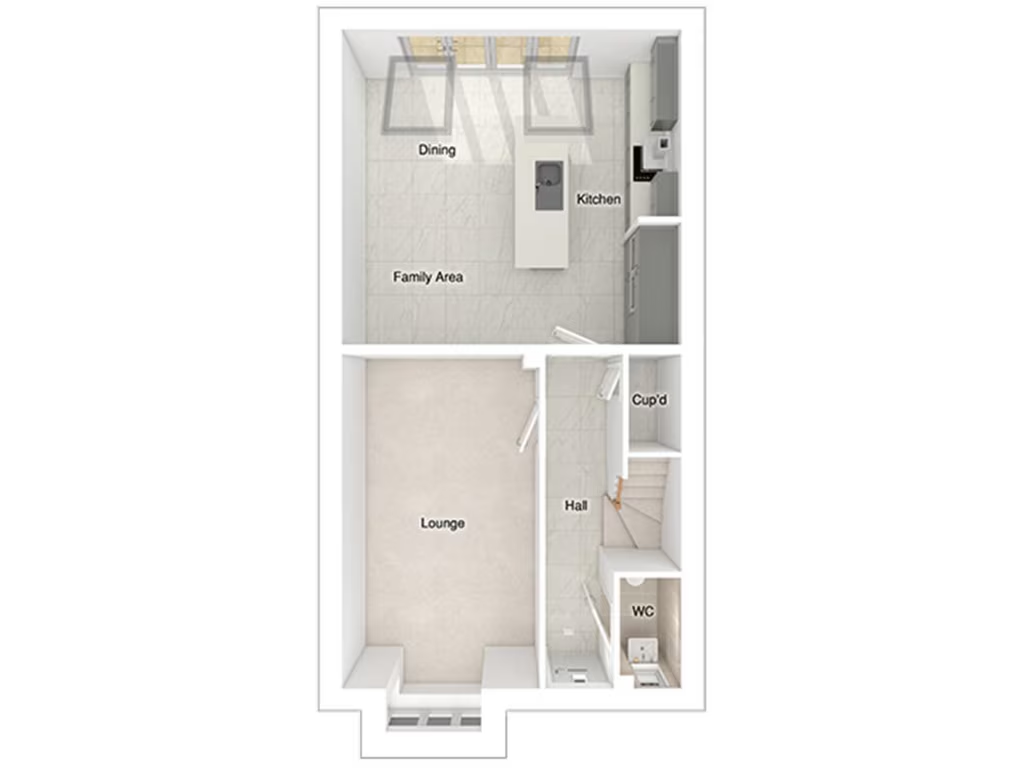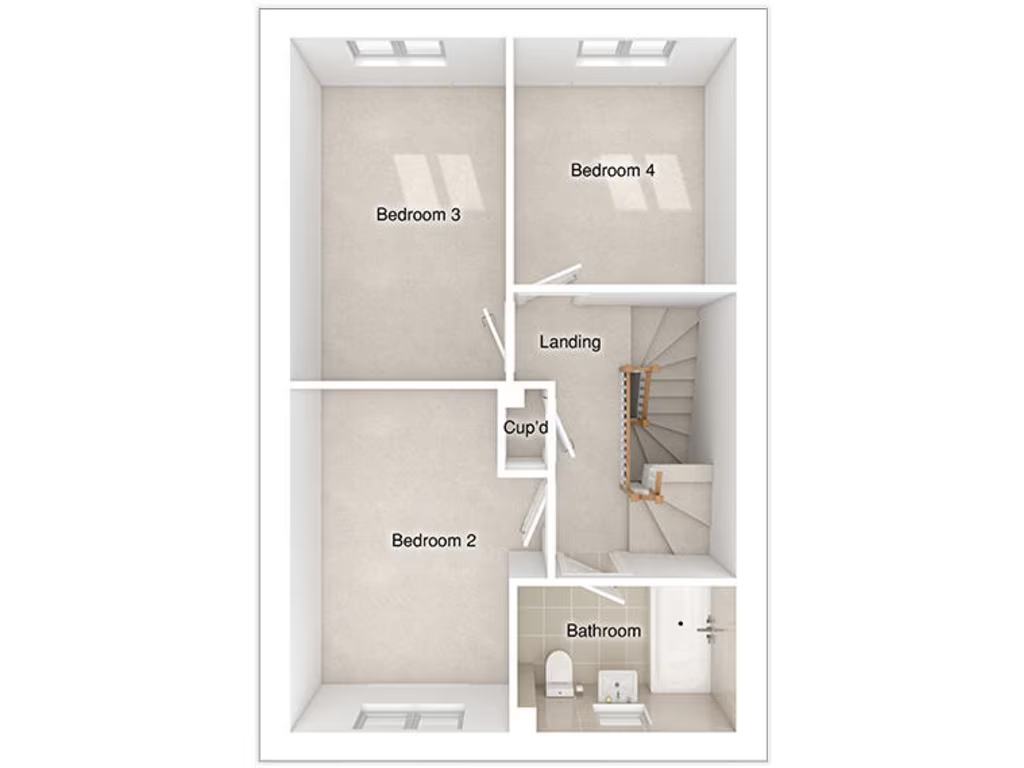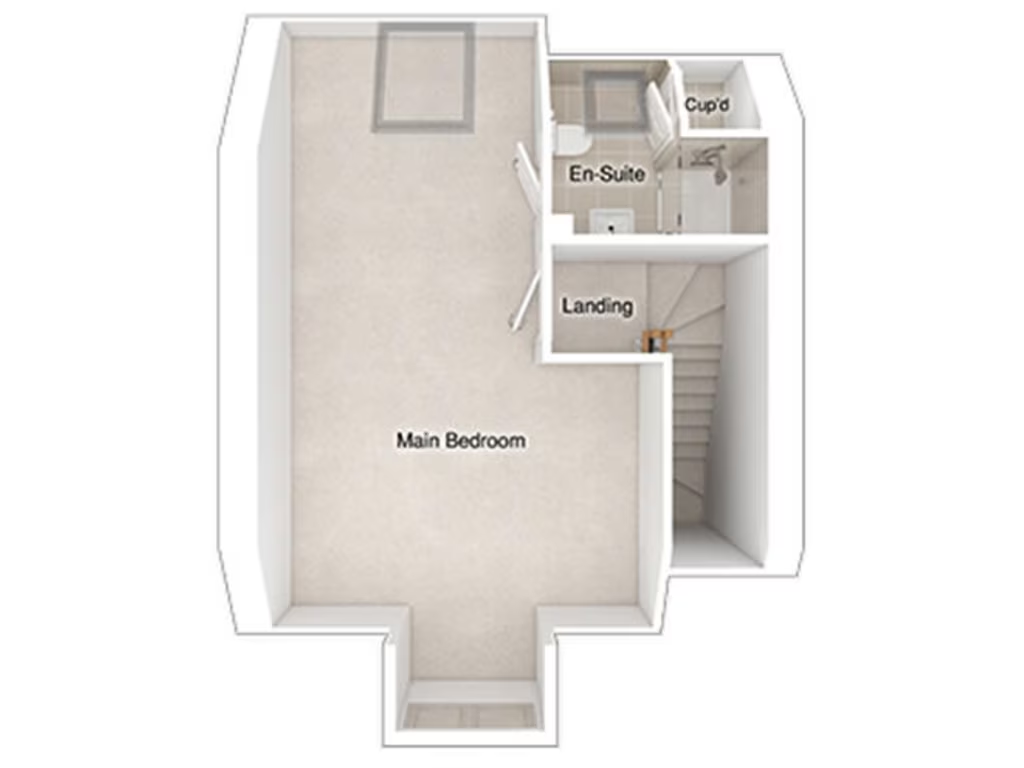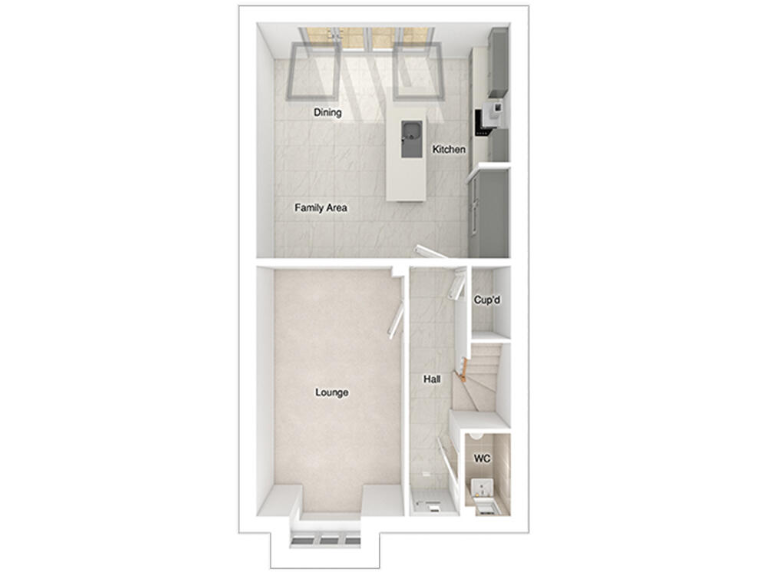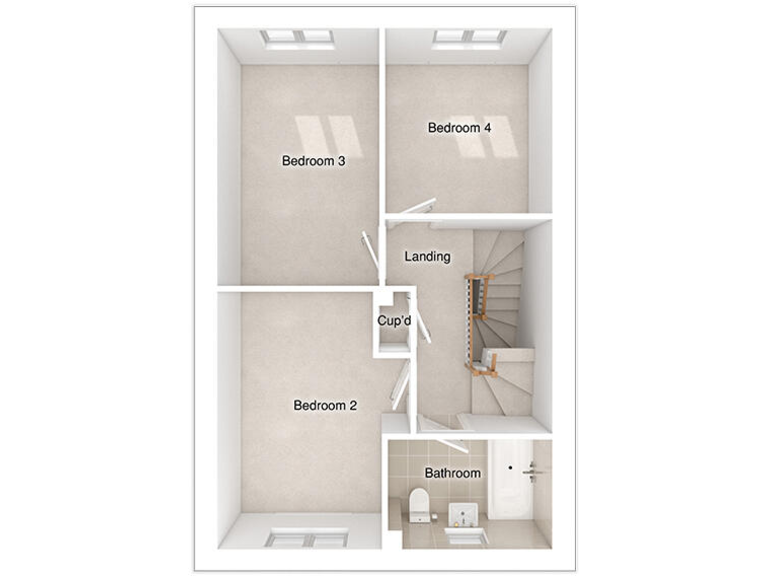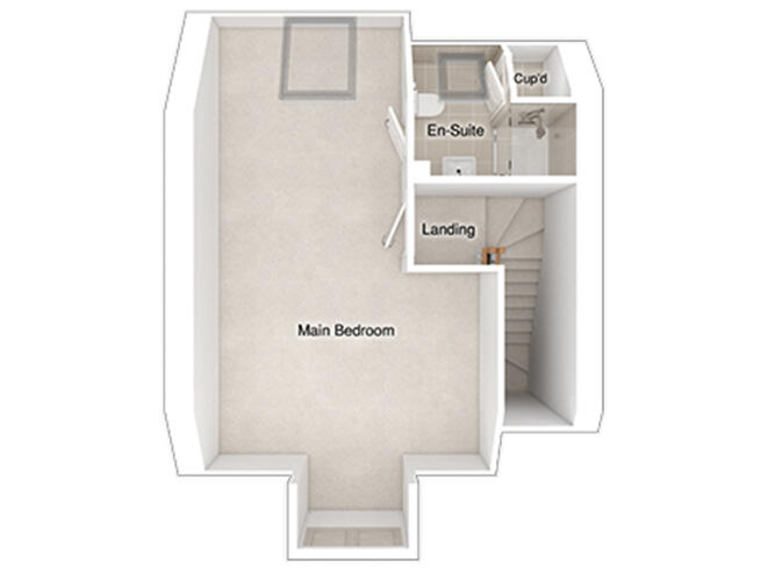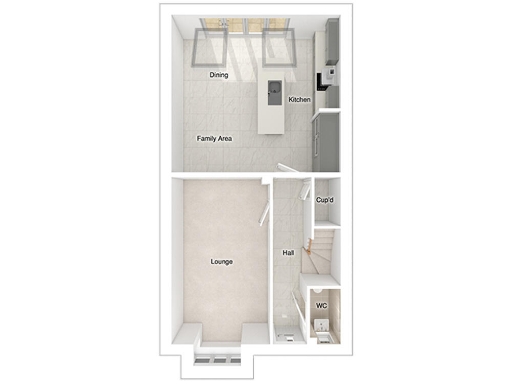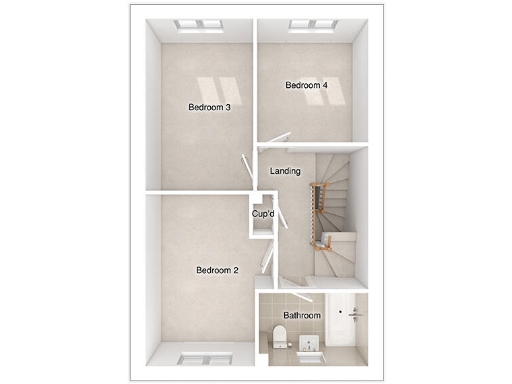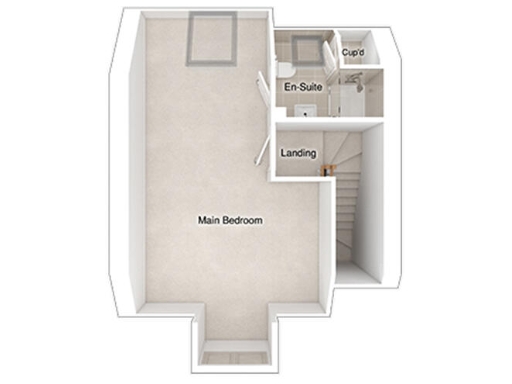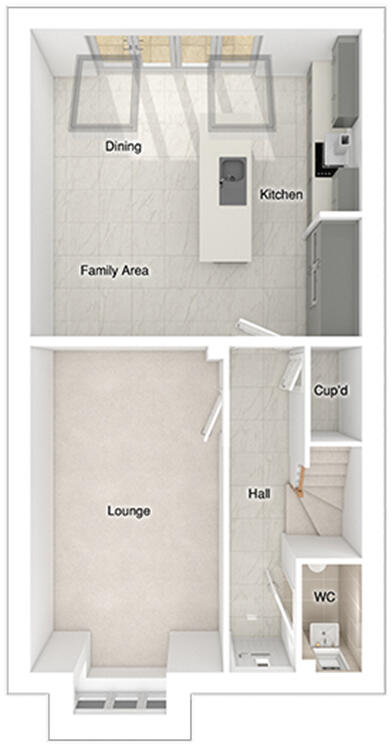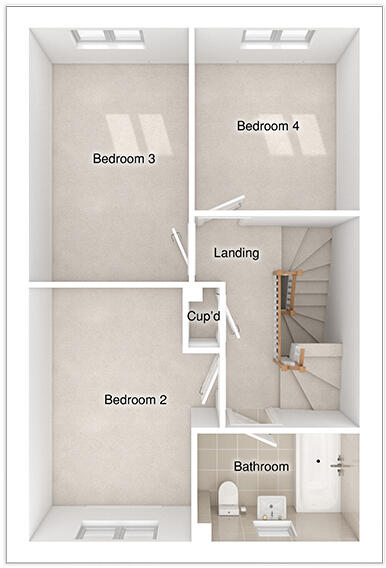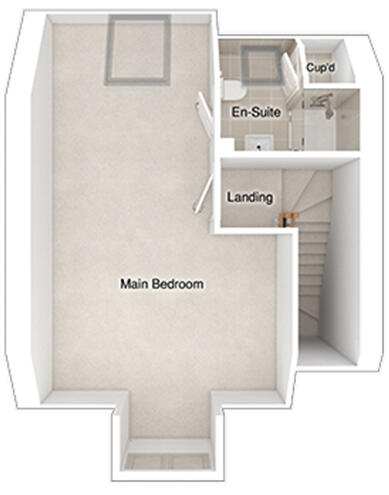Summary - Farmlands, Greenbank CA28 9UB
4 bed 1 bath Town House
4 double bedrooms across three floors
Large open-plan kitchen/dining/family area with island
Main bedroom with dormer, skylight and en-suite shower
Bay-windowed lounge and downstairs WC
Block-paved driveway for off-street parking
Very large plot with paved patio; landscaping potential
Oil-fired boiler heating (individual supply) — higher running costs possible
Slow local broadband and area classified as deprived
A spacious four-bedroom town house arranged over three floors, The Dawson offers a modern open-plan kitchen/dining/family space and strong indoor–outdoor flow via full-height glazed doors to a paved patio and private garden. The large kitchen includes integrated appliances and an island-style layout suitable for family meals and entertaining. A bay-windowed lounge adds character and extra daylight to the principal living space.
The main bedroom occupies the top floor and benefits from a dormer and skylight, plus an en-suite shower. Practical features include a downstairs WC, block-paved driveway for off-street parking and a very large plot with scope to landscape the garden. Neutral, new-build finishes and double glazing are evident and an EPC rating of A is stated, suggesting good energy performance for a modern home.
Important practical notes: heating is by an oil-fired boiler and the property is on individual fuel (not a community supply), which may affect running costs and servicing. Broadband speeds in the area are reported as slow. Local socio-economic indicators show a deprived area classification and lower local higher-education levels; buyers should consider local market/rental prospects accordingly.
Tenure details are not consistently stated in the supplied materials, so confirm ownership type and council tax band before committing. Overall, this house will suit families seeking light-filled flexible living, handy parking and a generous garden on a modern development, while buyers should budget for oil heating costs and allow for potential external landscaping or interior personalization.
 4 bedroom town house for sale in Wilson Pit Road, Whitehaven,
Cumbria,
CA28 9UB, CA28 — £262,950 • 4 bed • 1 bath
4 bedroom town house for sale in Wilson Pit Road, Whitehaven,
Cumbria,
CA28 9UB, CA28 — £262,950 • 4 bed • 1 bath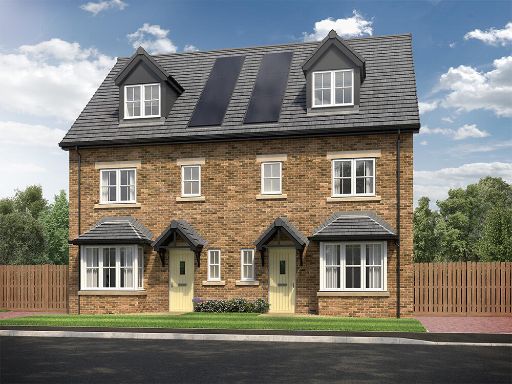 4 bedroom town house for sale in Wilson Pit Road, Whitehaven,
Cumbria,
CA28 9UB, CA28 — £259,950 • 4 bed • 1 bath
4 bedroom town house for sale in Wilson Pit Road, Whitehaven,
Cumbria,
CA28 9UB, CA28 — £259,950 • 4 bed • 1 bath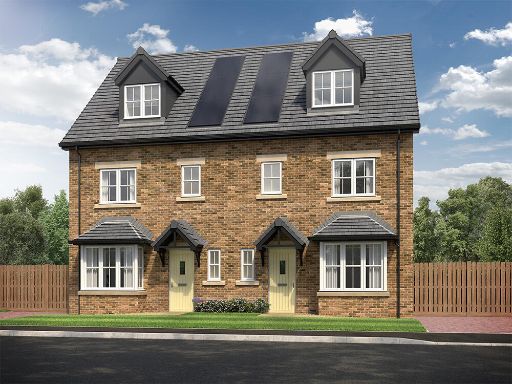 4 bedroom town house for sale in Wilson Pit Road, Whitehaven,
Cumbria,
CA28 9UB, CA28 — £259,950 • 4 bed • 1 bath • 2379 ft²
4 bedroom town house for sale in Wilson Pit Road, Whitehaven,
Cumbria,
CA28 9UB, CA28 — £259,950 • 4 bed • 1 bath • 2379 ft²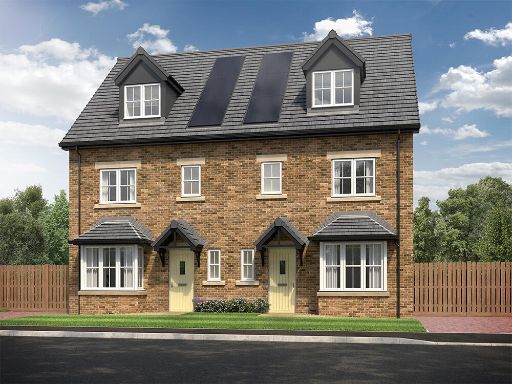 4 bedroom town house for sale in Seaton Road,
Seaton,
CA14 1DT, CA14 — £282,950 • 4 bed • 1 bath • 1281 ft²
4 bedroom town house for sale in Seaton Road,
Seaton,
CA14 1DT, CA14 — £282,950 • 4 bed • 1 bath • 1281 ft²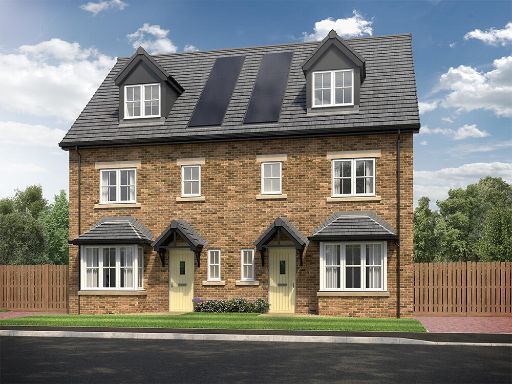 4 bedroom town house for sale in Seaton Road,
Seaton,
CA14 1DT, CA14 — £284,950 • 4 bed • 1 bath • 1281 ft²
4 bedroom town house for sale in Seaton Road,
Seaton,
CA14 1DT, CA14 — £284,950 • 4 bed • 1 bath • 1281 ft²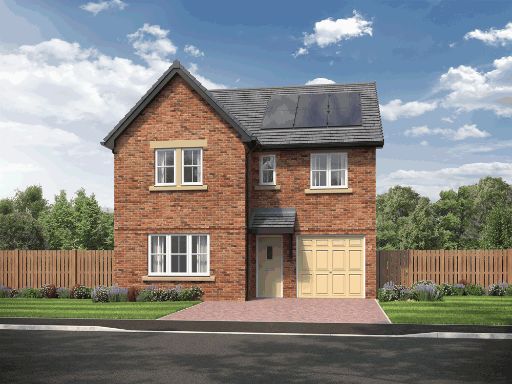 4 bedroom detached house for sale in Wilson Pit Road, Whitehaven,
Cumbria,
CA28 9UB, CA28 — £326,950 • 4 bed • 1 bath • 2379 ft²
4 bedroom detached house for sale in Wilson Pit Road, Whitehaven,
Cumbria,
CA28 9UB, CA28 — £326,950 • 4 bed • 1 bath • 2379 ft²