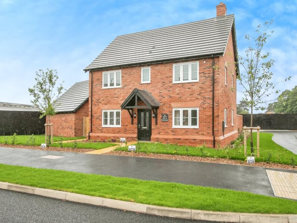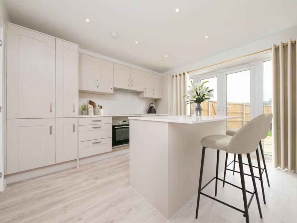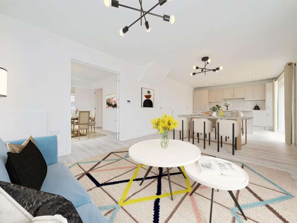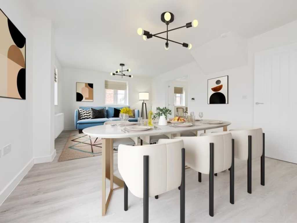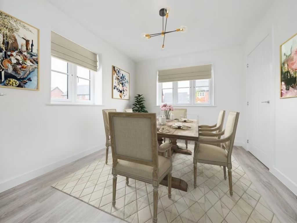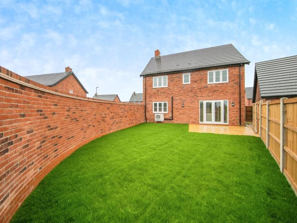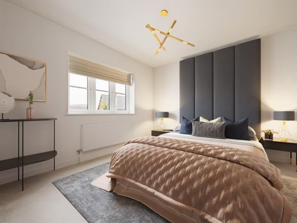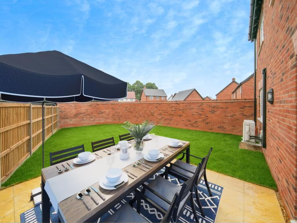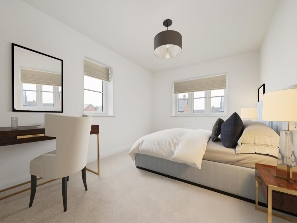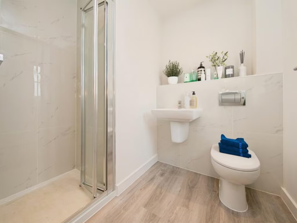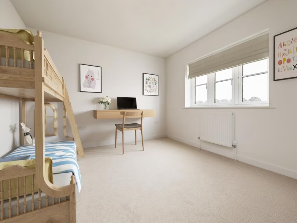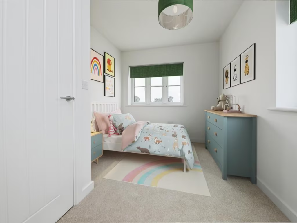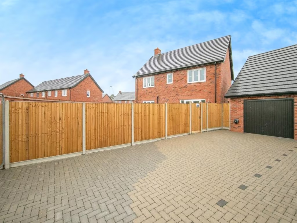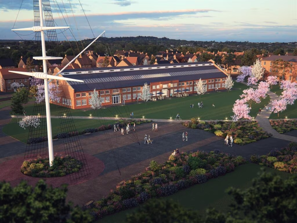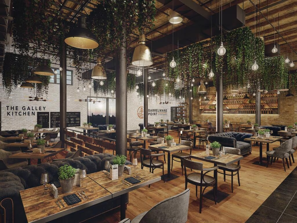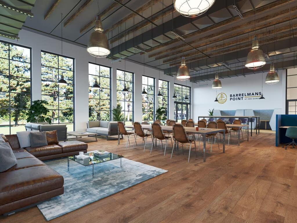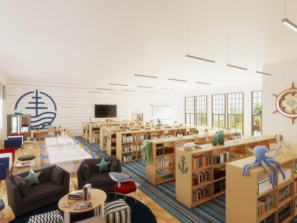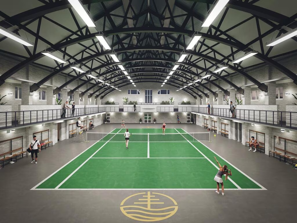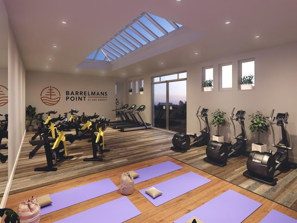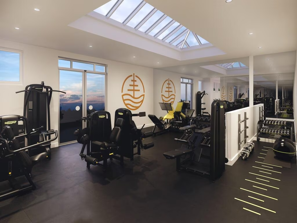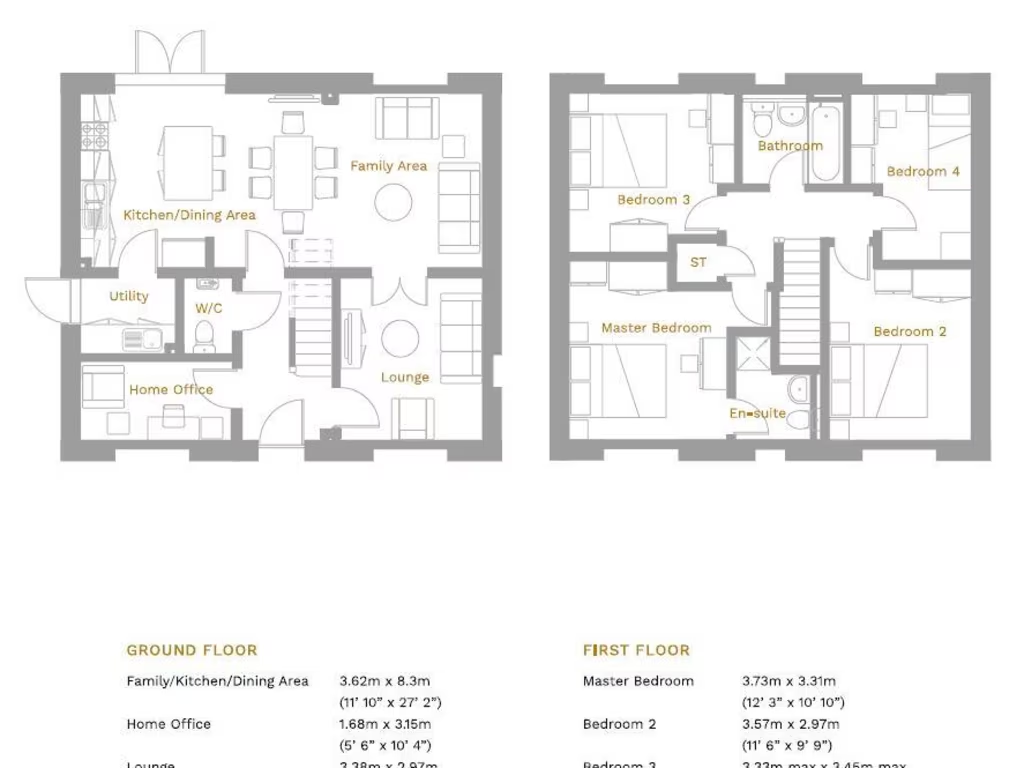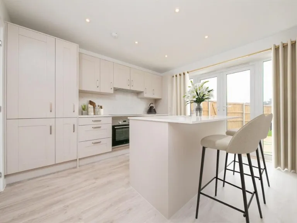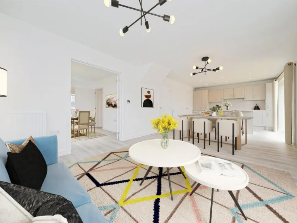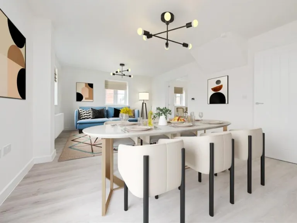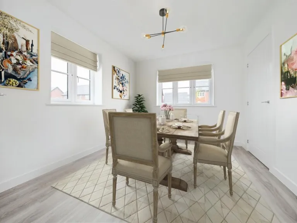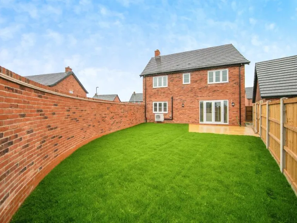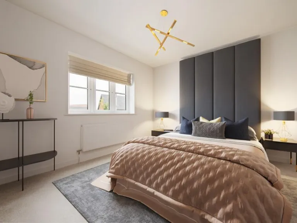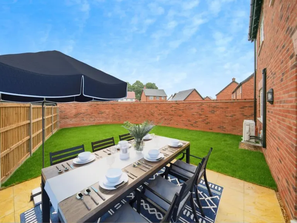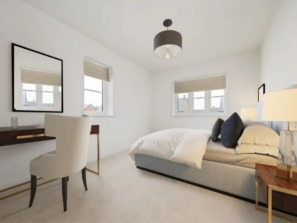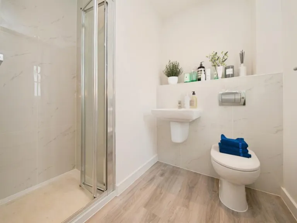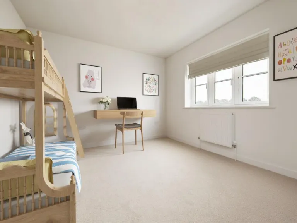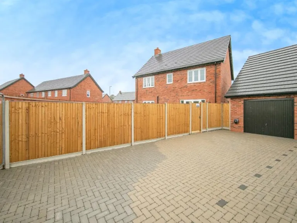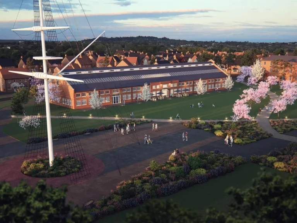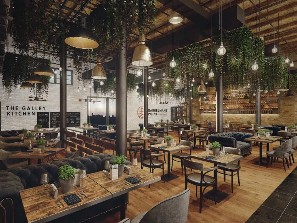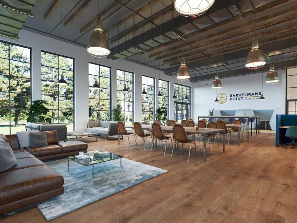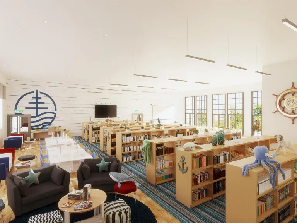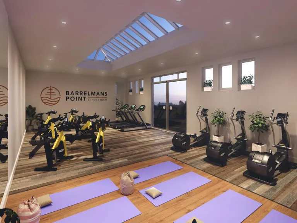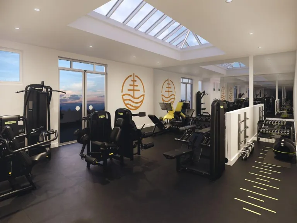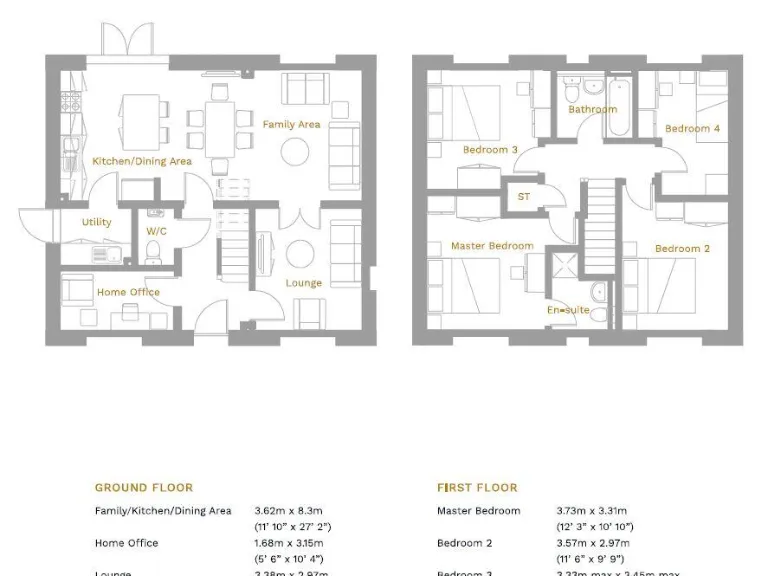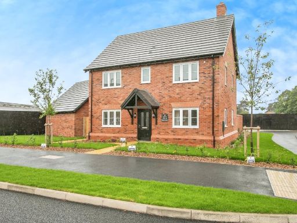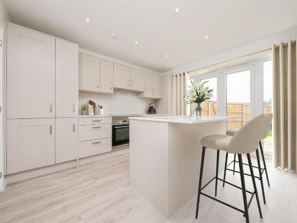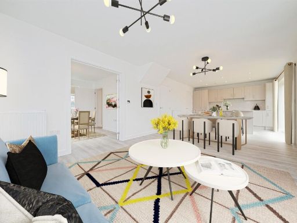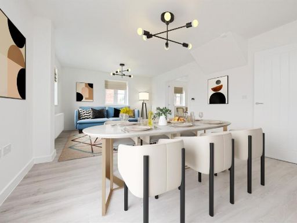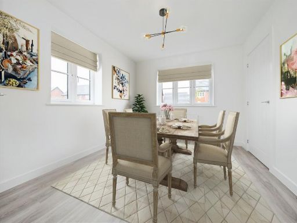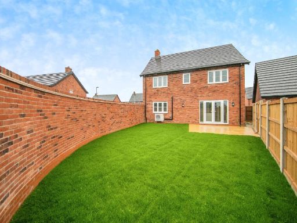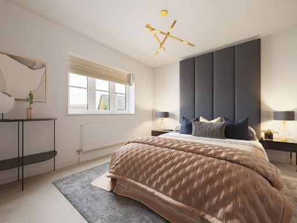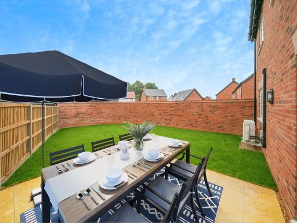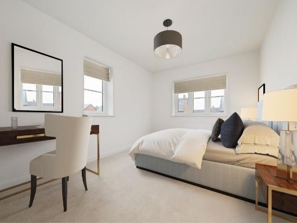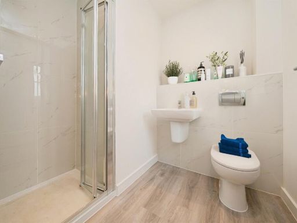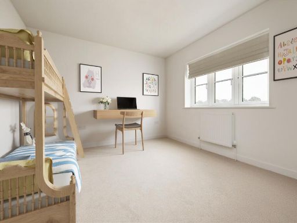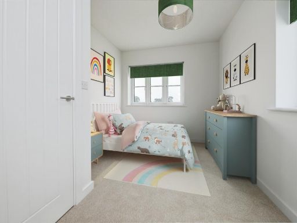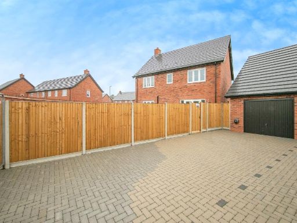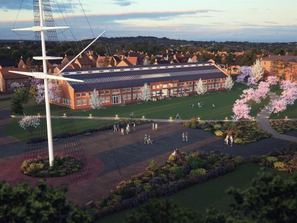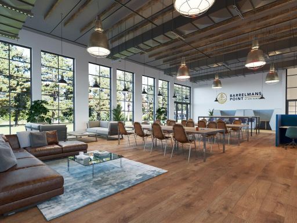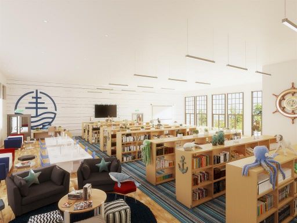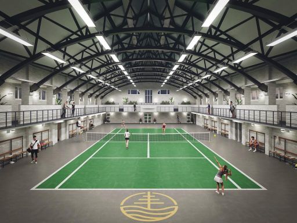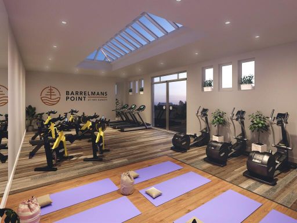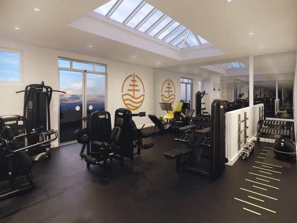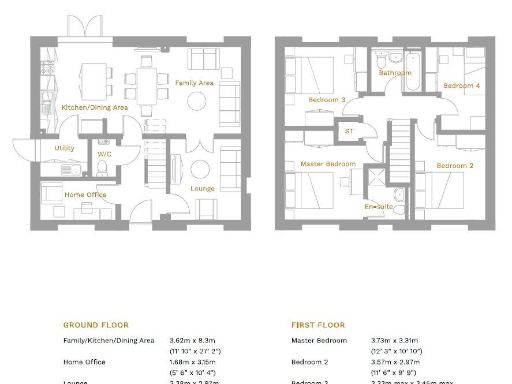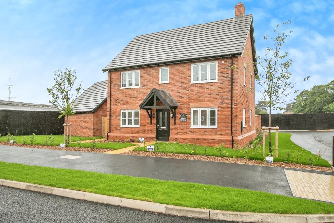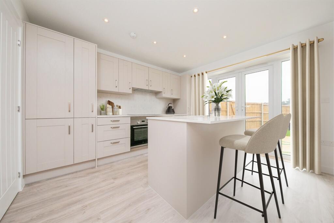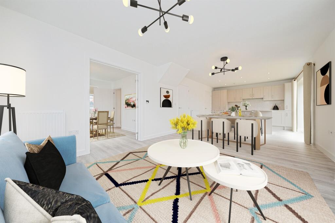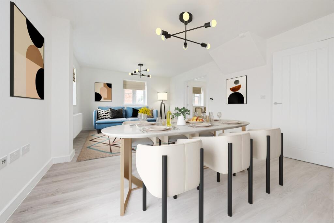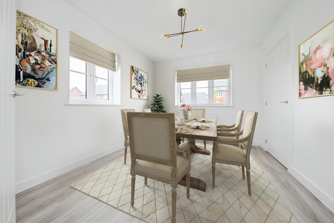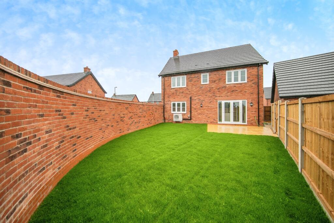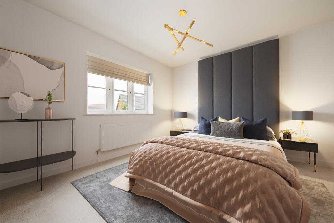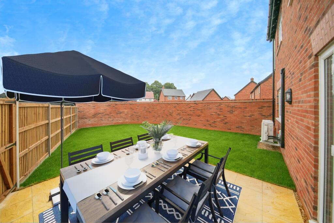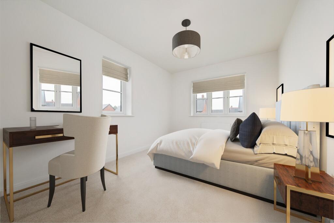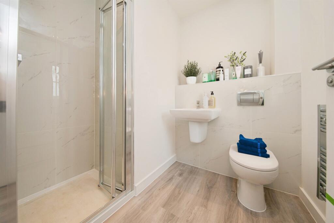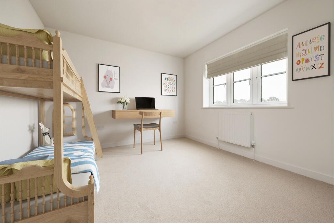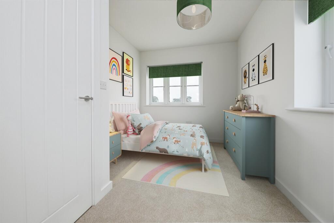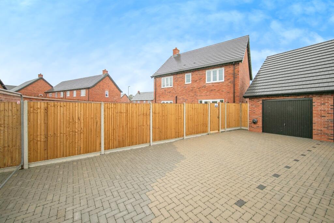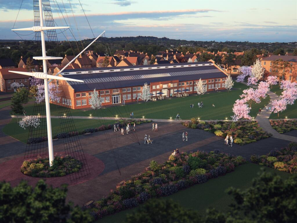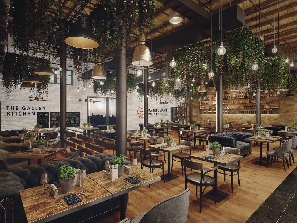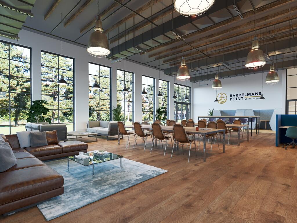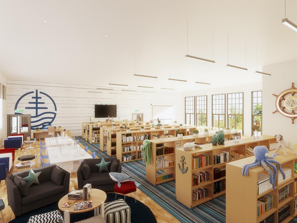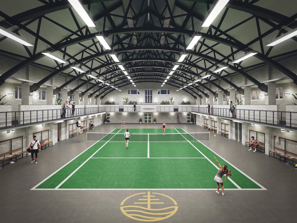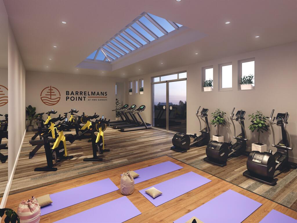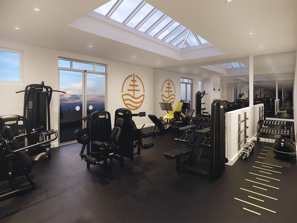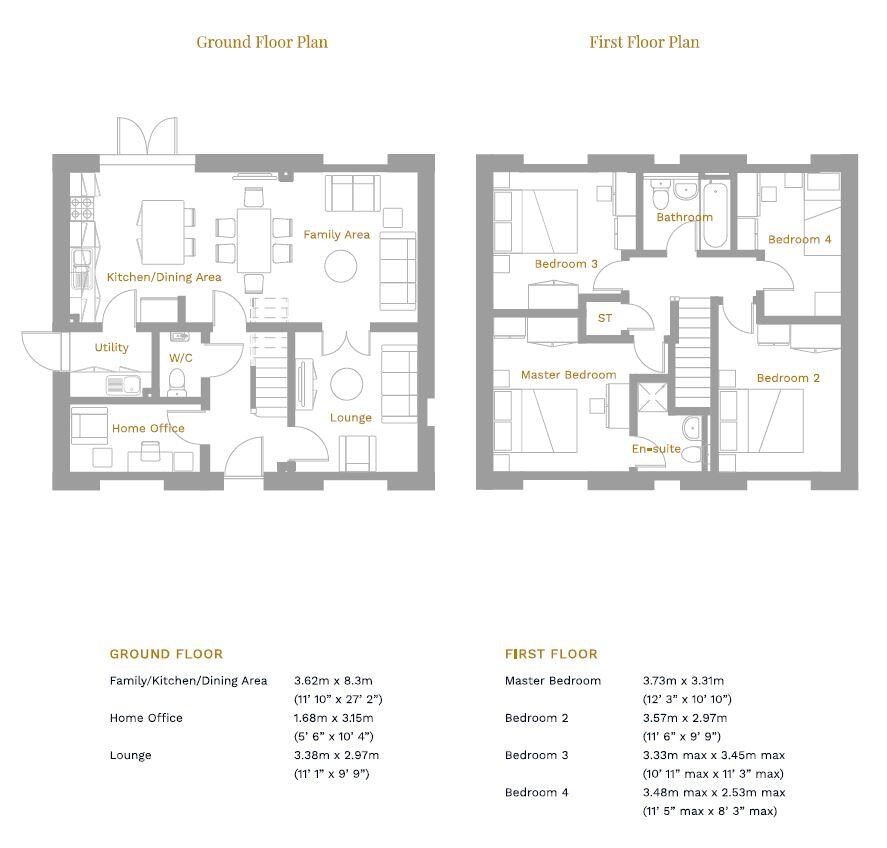Summary - Nelson Avenue, Shotley Gate, Ipswich IP9 1FF
4 bed 2 bath Detached
Spacious modern family home with low-maintenance garden and garage.
Four double/sizable bedrooms with master en-suite and family bathroom
Open-plan kitchen/dining/family room with breakfast island and French doors
Air source heat pump, underfloor heating and 7kW EV charger included
Integral pitched-roof garage plus block-paved driveway for two cars
Patio, turf and internal flooring included as standard for low maintenance
Freehold new build (2023) in coastal Area of Outstanding Natural Beauty
Council tax band noted as above average — factor ongoing running costs
Deposit contribution and rate-reducer offers subject to lender eligibility
A bright, newly built four-bedroom home arranged over two floors and designed for modern family life. The ground floor centres on a long open-plan kitchen/dining/family room with a breakfast island and French doors to a sunny patio and turfed garden, plus a separate snug and a dedicated home office ideal for remote working. Practical additions include a utility room, downstairs WC and an integral garage with driveway parking and a 7kW EV charger.
The first floor offers four well-proportioned bedrooms, a master en-suite and a family bathroom, all finished in contemporary fittings and easy-care flooring. Energy-efficient features include an air source heat pump and underfloor heating; the home is electrically powered and benefits from good broadband speeds — suitable for working from home and family streaming needs.
This house sits on an average-sized suburban plot within a coastal, Area of Outstanding Natural Beauty development close to river and seaside attractions. It is freehold and newly constructed in 2023, with low-maintenance landscaping included (patio, turf and flooring). A 5% deposit contribution and an Own New rate reducer scheme may be available, subject to developer and lender eligibility and independent regulated mortgage advice.
Important practical notes: council tax is above average for the area, and some specification details or images may vary between showhome and finished plot. Any mortgage incentives are conditional on accepted financial advice and lender terms; buyers should verify eligibility and running costs for an all-electric home before committing.
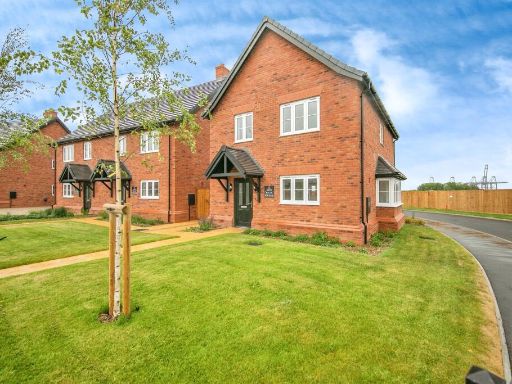 3 bedroom detached house for sale in Nelson Avenue, Shotley Gate, Ipswich, IP9 — £365,000 • 3 bed • 2 bath • 1054 ft²
3 bedroom detached house for sale in Nelson Avenue, Shotley Gate, Ipswich, IP9 — £365,000 • 3 bed • 2 bath • 1054 ft²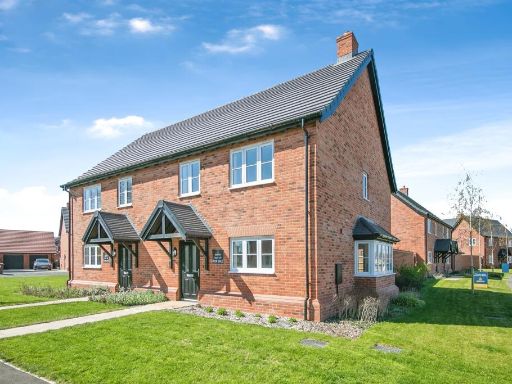 3 bedroom semi-detached house for sale in Nelson Avenue, Shotley Gate, Ipswich, IP9 — £340,000 • 3 bed • 2 bath • 1043 ft²
3 bedroom semi-detached house for sale in Nelson Avenue, Shotley Gate, Ipswich, IP9 — £340,000 • 3 bed • 2 bath • 1043 ft²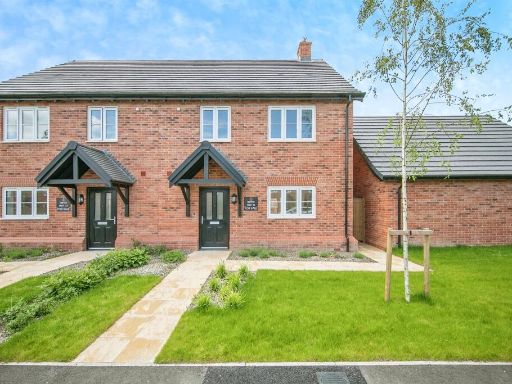 3 bedroom semi-detached house for sale in Nelson Avenue, Shotley Gate, Ipswich, IP9 — £350,000 • 3 bed • 2 bath • 1051 ft²
3 bedroom semi-detached house for sale in Nelson Avenue, Shotley Gate, Ipswich, IP9 — £350,000 • 3 bed • 2 bath • 1051 ft²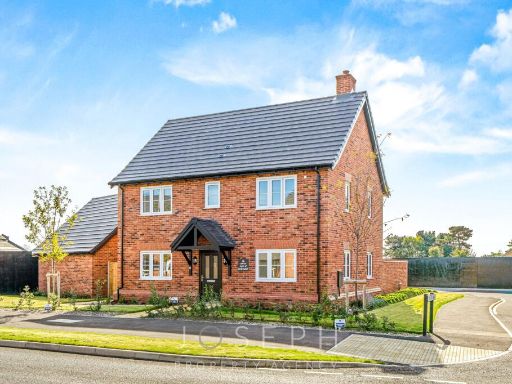 4 bedroom detached house for sale in Anson Drive, Shotley Gate, IP9 — £425,000 • 4 bed • 2 bath • 1289 ft²
4 bedroom detached house for sale in Anson Drive, Shotley Gate, IP9 — £425,000 • 4 bed • 2 bath • 1289 ft²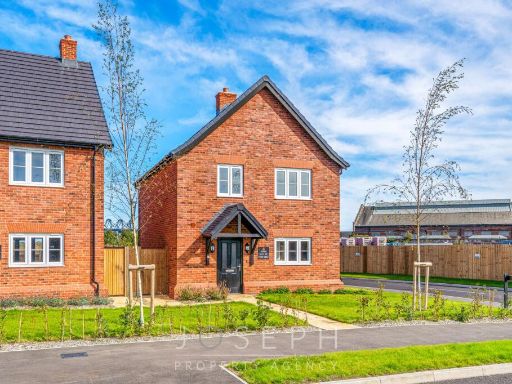 3 bedroom detached house for sale in Nelson Avenue, Shotley Gate, IP9 — £365,000 • 3 bed • 2 bath • 1066 ft²
3 bedroom detached house for sale in Nelson Avenue, Shotley Gate, IP9 — £365,000 • 3 bed • 2 bath • 1066 ft²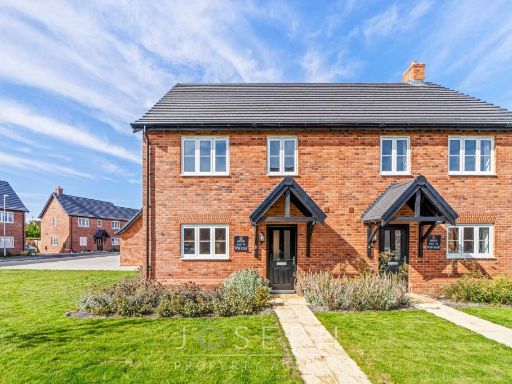 3 bedroom semi-detached house for sale in Nelson Avenue, Shotley Gate, IP9 — £350,000 • 3 bed • 2 bath • 1039 ft²
3 bedroom semi-detached house for sale in Nelson Avenue, Shotley Gate, IP9 — £350,000 • 3 bed • 2 bath • 1039 ft²