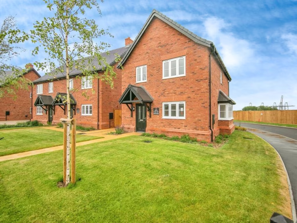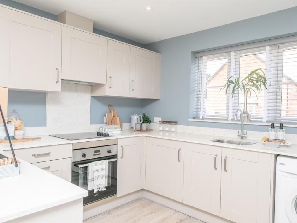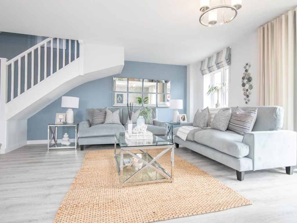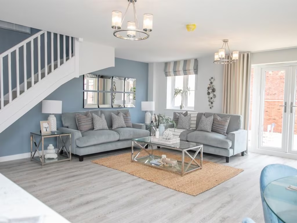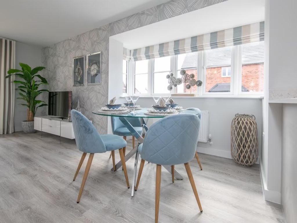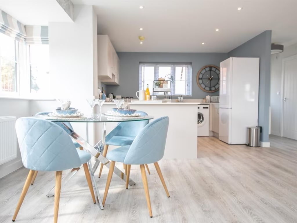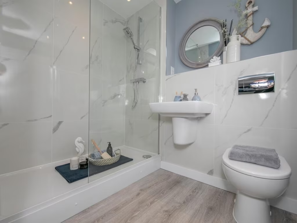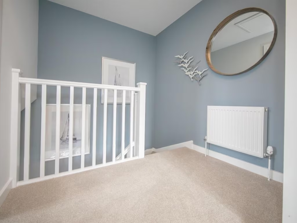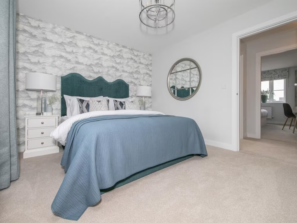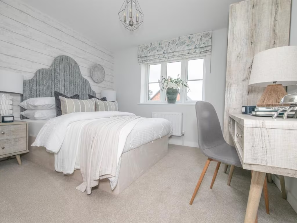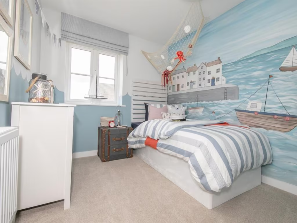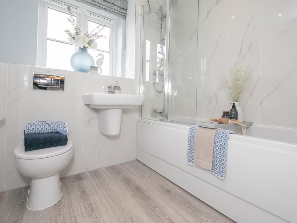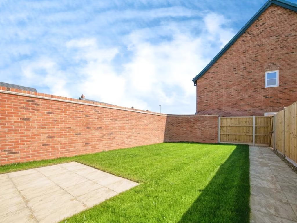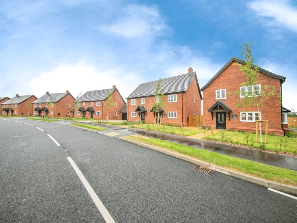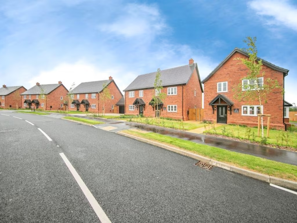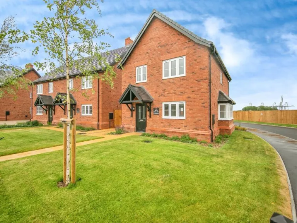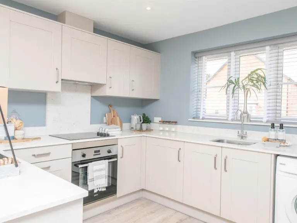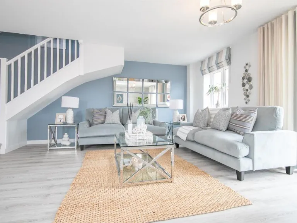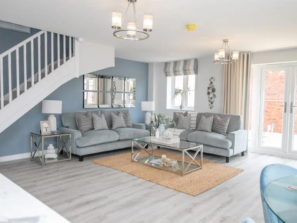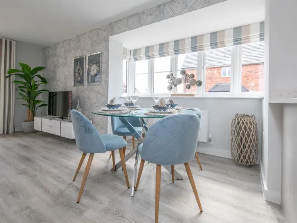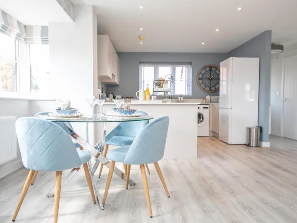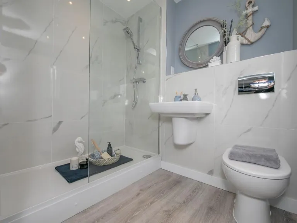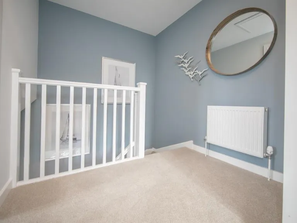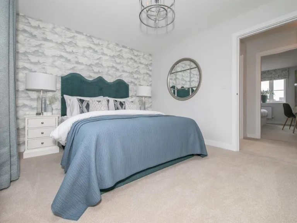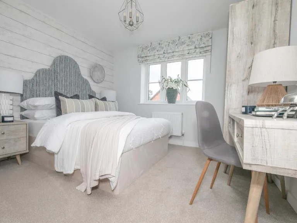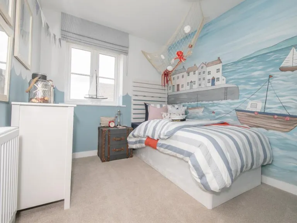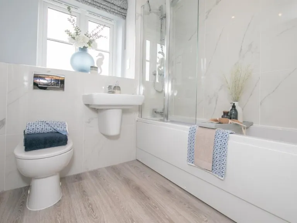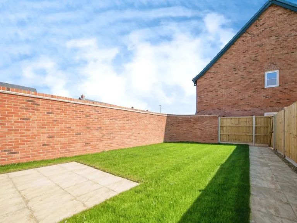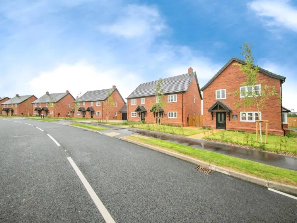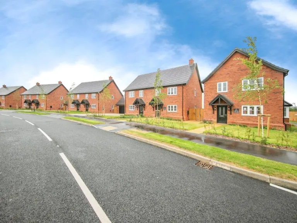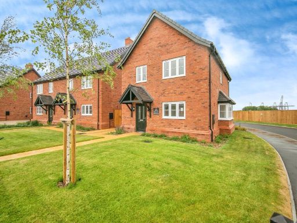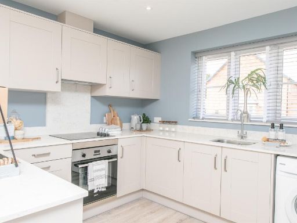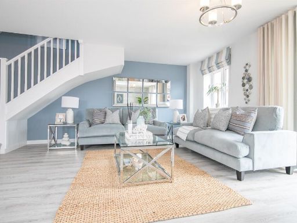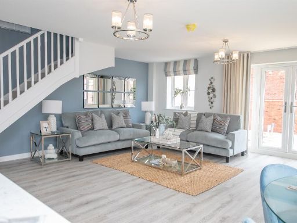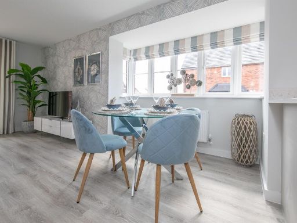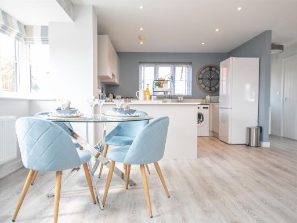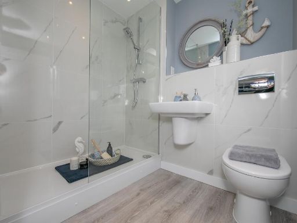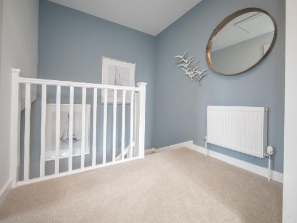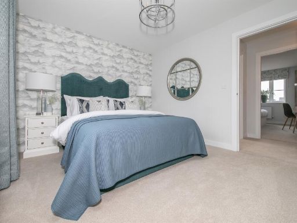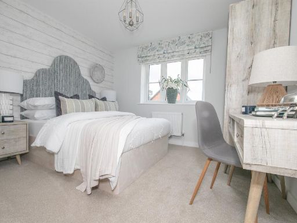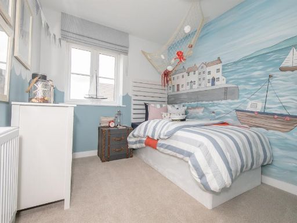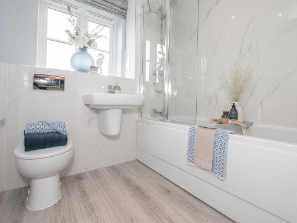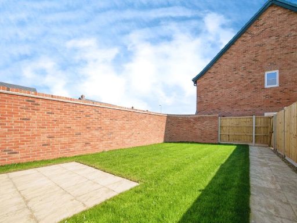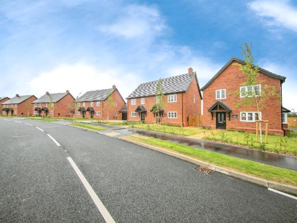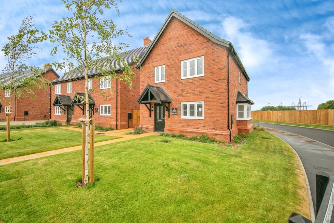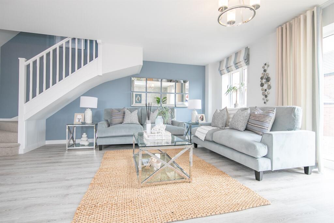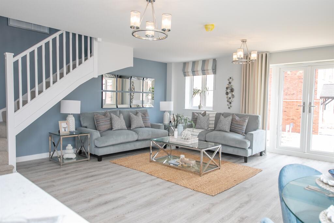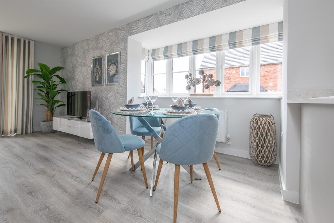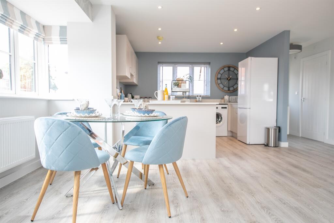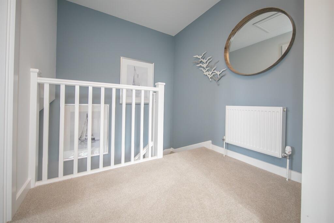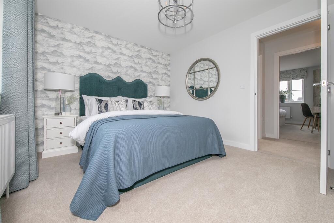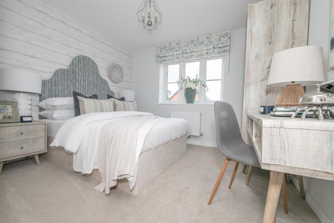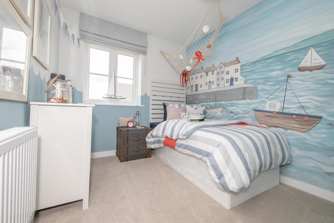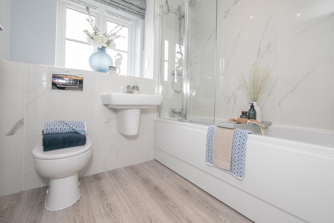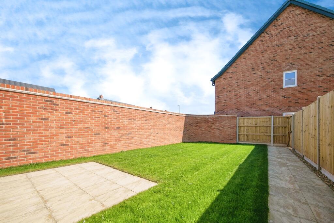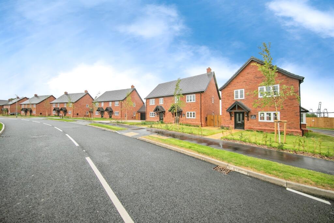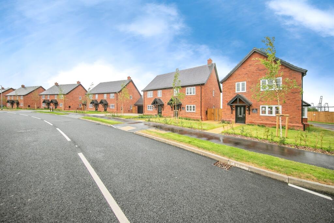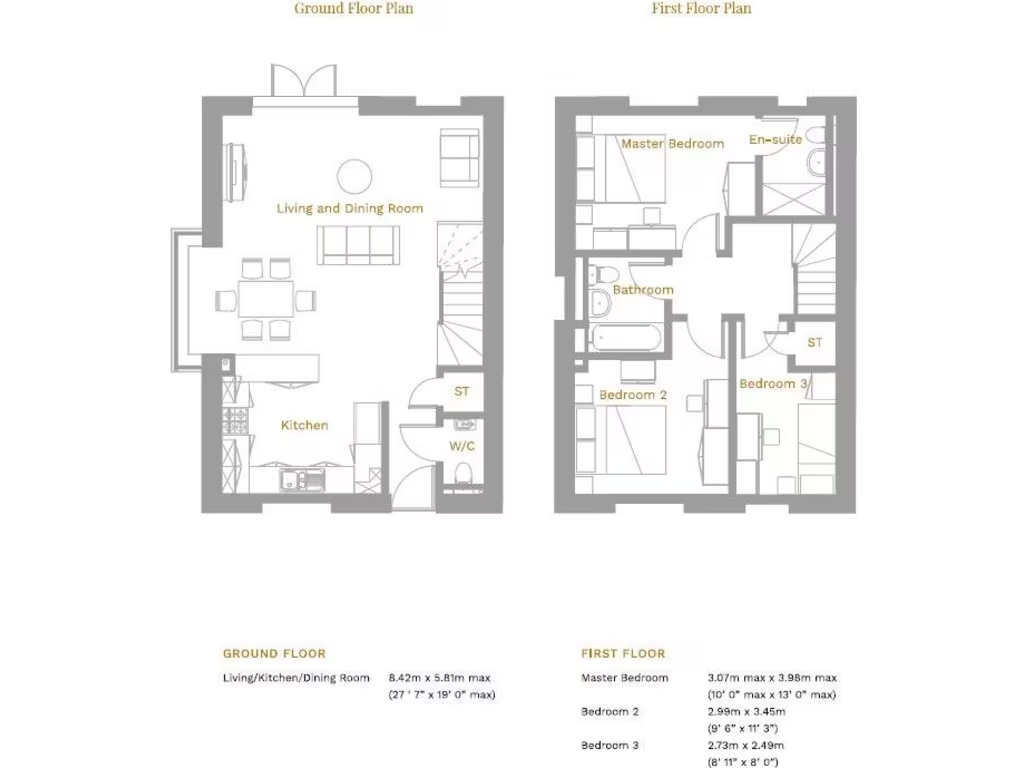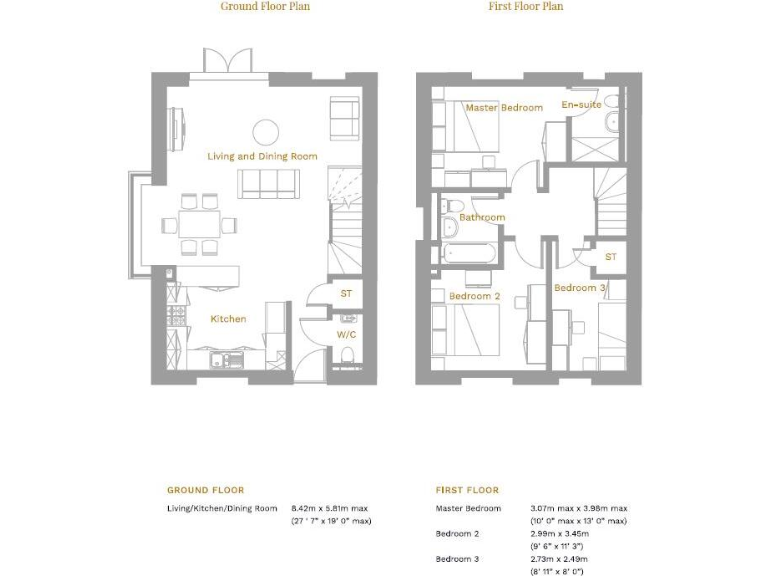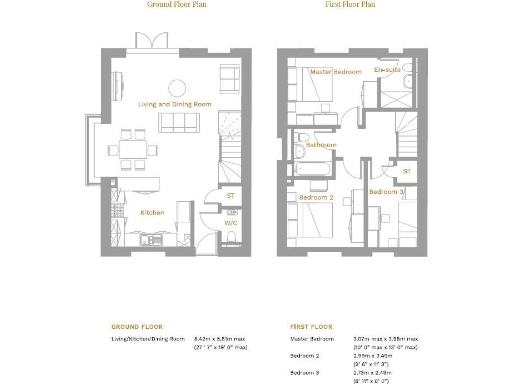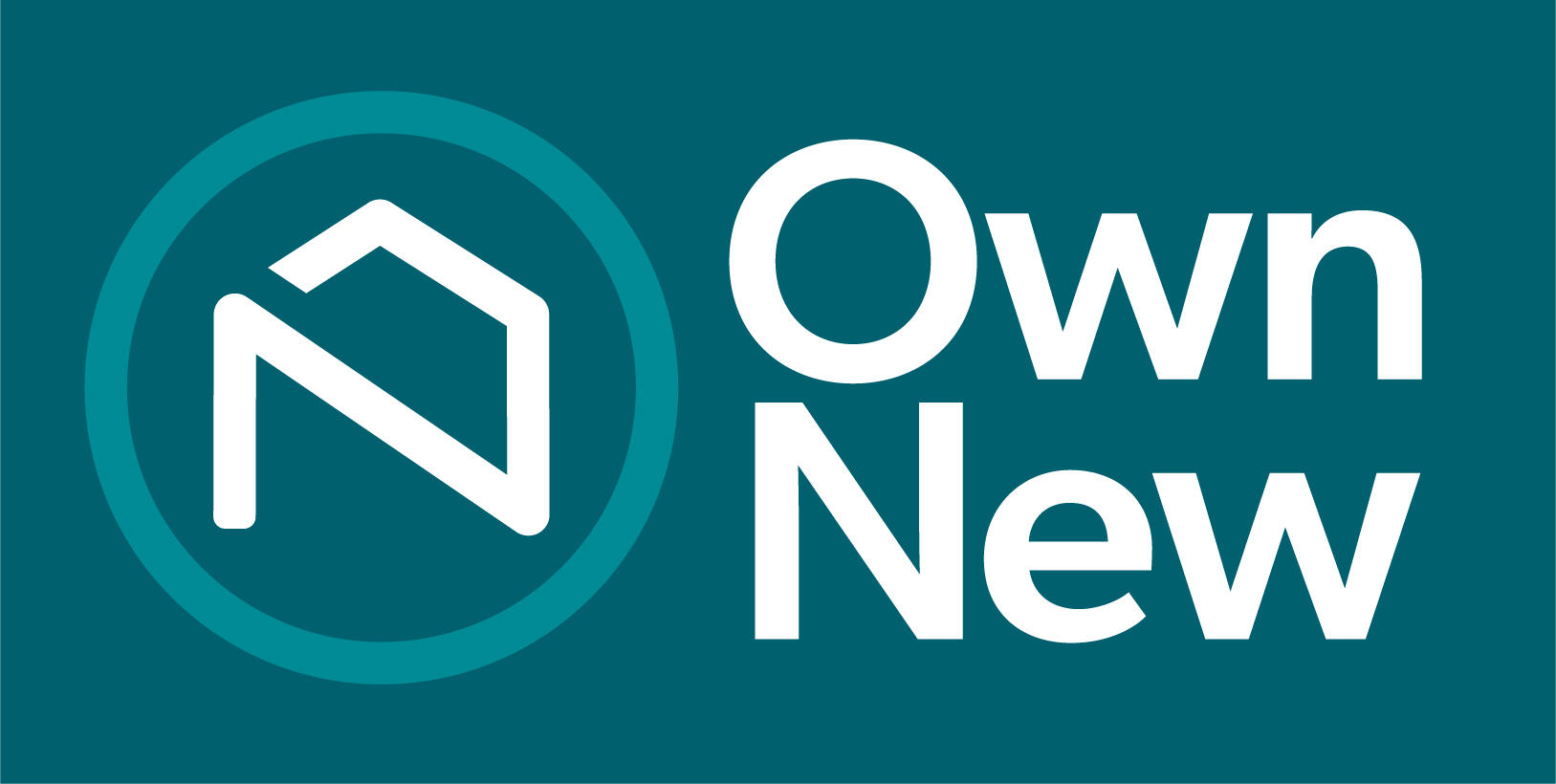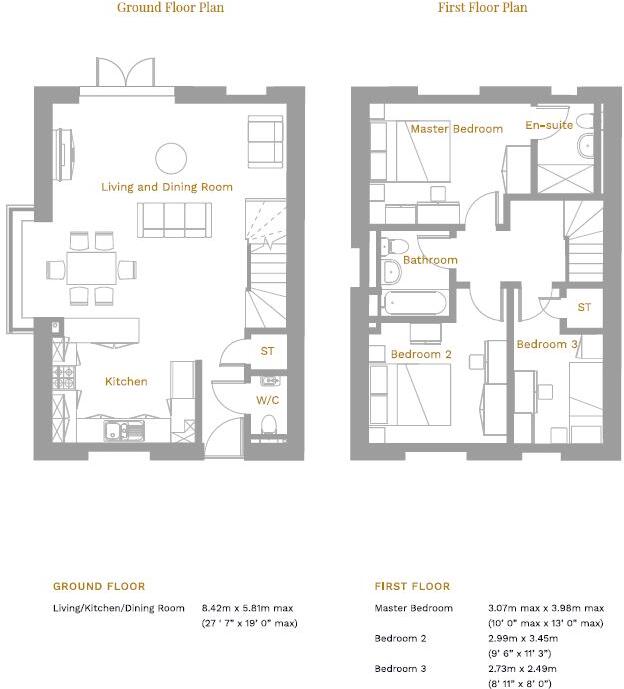Summary - 672 672 Nelson Avenue, Shotley Gate, Ipswich IP9 1FF
3 bed 2 bath Detached
Contemporary coastal living with low-carbon heating and garage parking.
Three-bedroom detached new build with en-suite to master
Open-plan 27'7" x 19' kitchen/living/dining with bay recess
Air source heat pump and EV charger included
Garage with power, lighting and parking area
Patio, turf and ground-floor flooring included
Average-sized rooms and plot—suitable for modest family needs
Moderate council tax; small town/town-fringe location
Own New mortgage incentive subject to eligibility and lender terms
The Truscott is a contemporary three-bedroom detached home on the new Barrelmans Point development, set between the Stour Estuary and River Orwell. Its large open-plan kitchen/living/dining room floods with light through a bay window recess and French doors, creating a practical family hub that opens onto a turfed rear garden with patio. The master bedroom has an en-suite and there are two further bedrooms plus a family bathroom.
This plot includes useful practical extras: a separate garage with power and lighting, off-road parking, an air source heat pump and an EV charger. Ground-floor luxury vinyl tile flooring, fitted kitchen units and completed landscaping (patio and turf included) reduce initial running-in costs for a buyer. There is no flood risk recorded for the postcode.
Buyers should note this is a new-build home in a small town/town-fringe location; the interior and plot are average-sized for this type and may suit families seeking coastal countryside living rather than large rural acreage. Council tax is described as moderate. The Own New rate-reducer incentive may cut mortgage payments, but eligibility is subject to lender terms and independent regulated financial advice.
Overall, this is a modern, low-maintenance family house with energy-efficient heating and EV provision, strong local scenery and new-development amenities nearby. It will appeal to buyers prioritising contemporary finishes, sustainability features and convenient parking, while those wanting larger rooms or extensive grounds should consider the modest internal footprint.
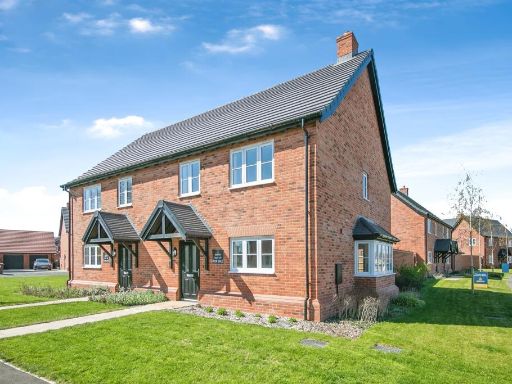 3 bedroom semi-detached house for sale in Nelson Avenue, Shotley Gate, Ipswich, IP9 — £340,000 • 3 bed • 2 bath • 1043 ft²
3 bedroom semi-detached house for sale in Nelson Avenue, Shotley Gate, Ipswich, IP9 — £340,000 • 3 bed • 2 bath • 1043 ft²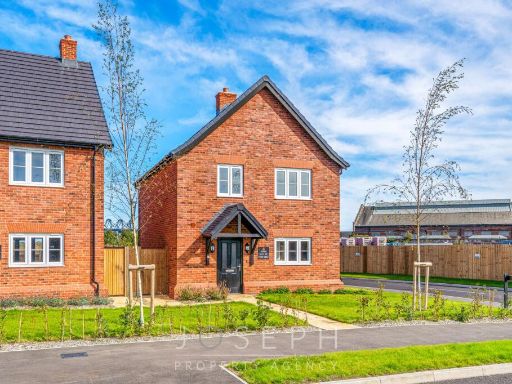 3 bedroom detached house for sale in Nelson Avenue, Shotley Gate, IP9 — £365,000 • 3 bed • 2 bath • 1066 ft²
3 bedroom detached house for sale in Nelson Avenue, Shotley Gate, IP9 — £365,000 • 3 bed • 2 bath • 1066 ft²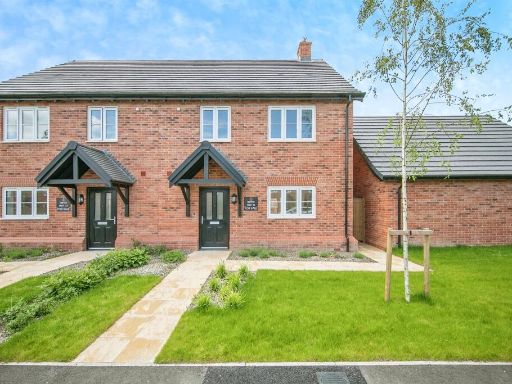 3 bedroom semi-detached house for sale in Nelson Avenue, Shotley Gate, Ipswich, IP9 — £350,000 • 3 bed • 2 bath • 1051 ft²
3 bedroom semi-detached house for sale in Nelson Avenue, Shotley Gate, Ipswich, IP9 — £350,000 • 3 bed • 2 bath • 1051 ft²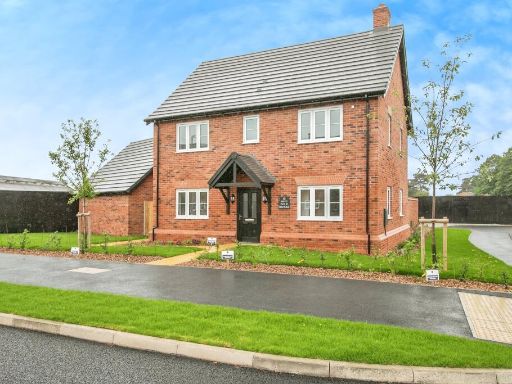 4 bedroom detached house for sale in Nelson Avenue, Shotley Gate, Ipswich, IP9 — £450,000 • 4 bed • 2 bath • 1280 ft²
4 bedroom detached house for sale in Nelson Avenue, Shotley Gate, Ipswich, IP9 — £450,000 • 4 bed • 2 bath • 1280 ft²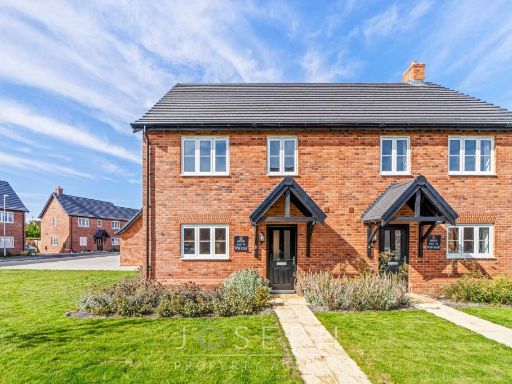 3 bedroom semi-detached house for sale in Nelson Avenue, Shotley Gate, IP9 — £350,000 • 3 bed • 2 bath • 1039 ft²
3 bedroom semi-detached house for sale in Nelson Avenue, Shotley Gate, IP9 — £350,000 • 3 bed • 2 bath • 1039 ft²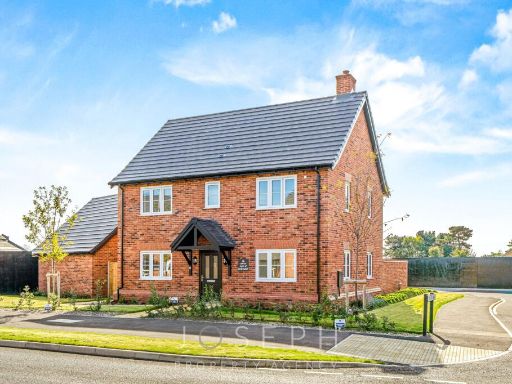 4 bedroom detached house for sale in Anson Drive, Shotley Gate, IP9 — £450,000 • 4 bed • 2 bath • 1289 ft²
4 bedroom detached house for sale in Anson Drive, Shotley Gate, IP9 — £450,000 • 4 bed • 2 bath • 1289 ft²