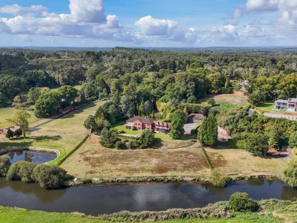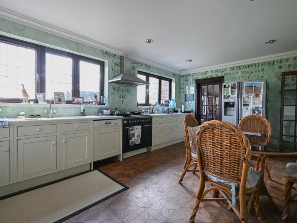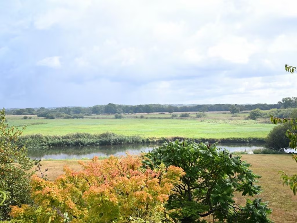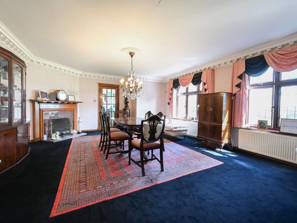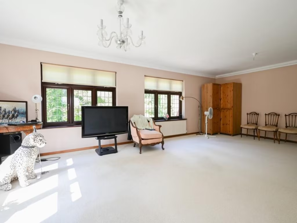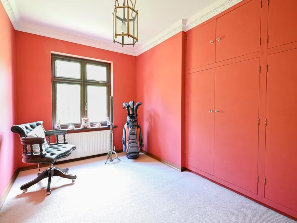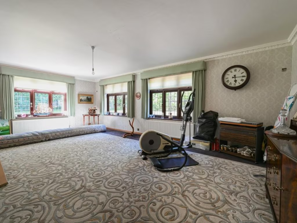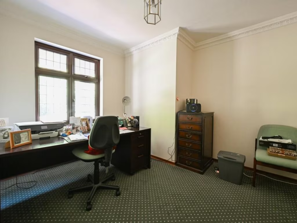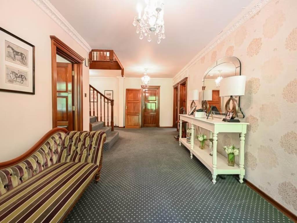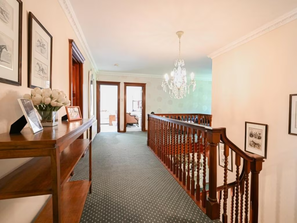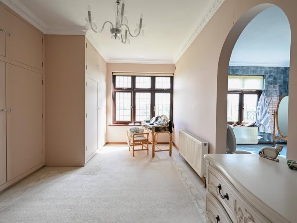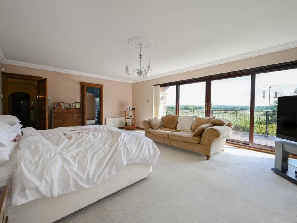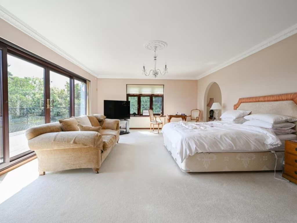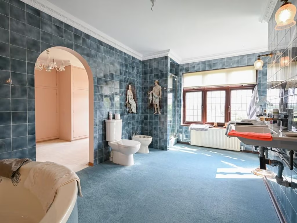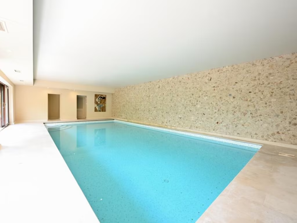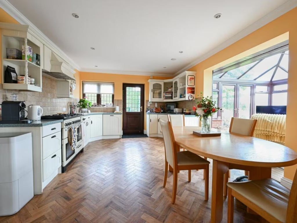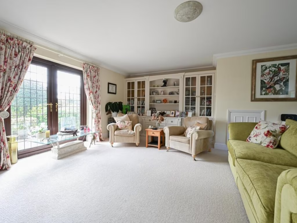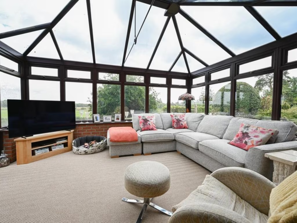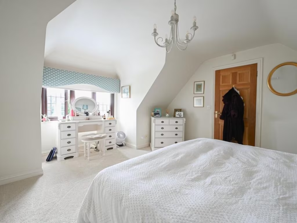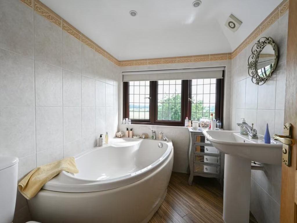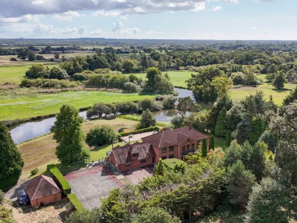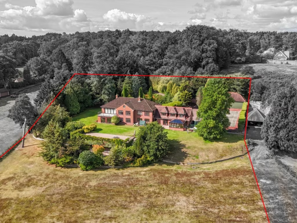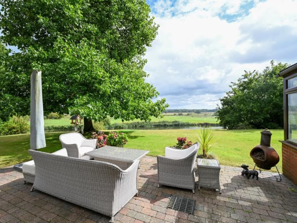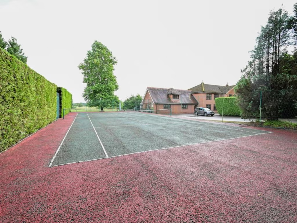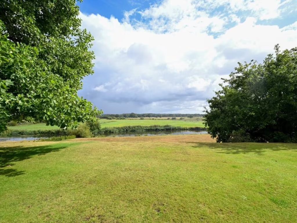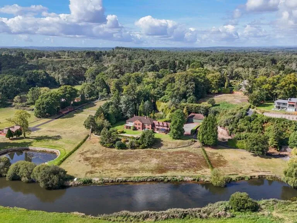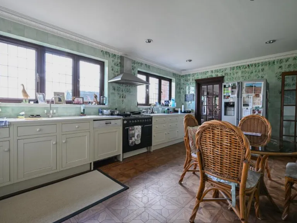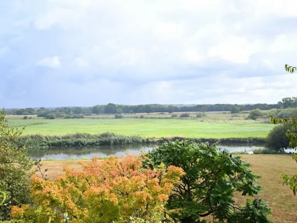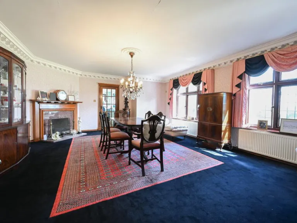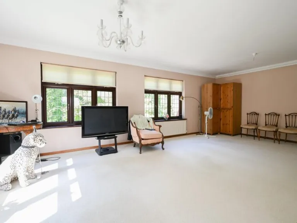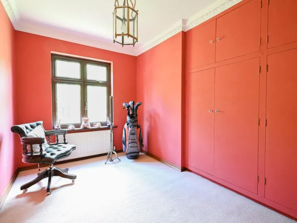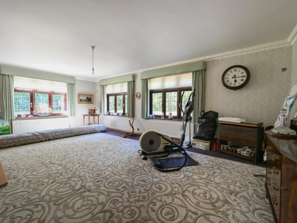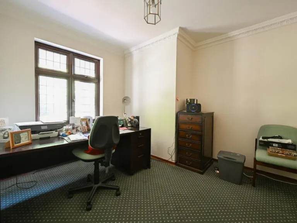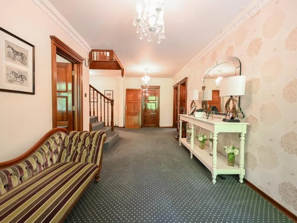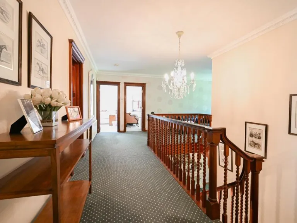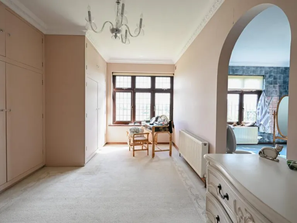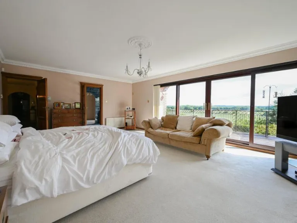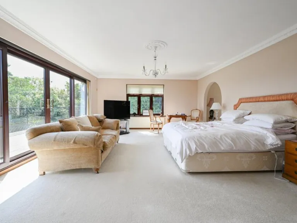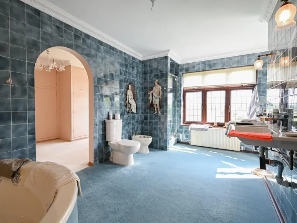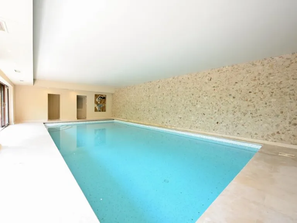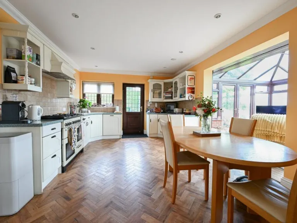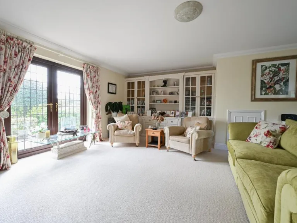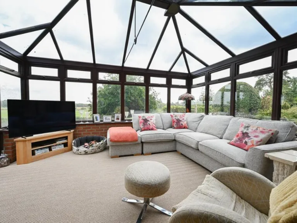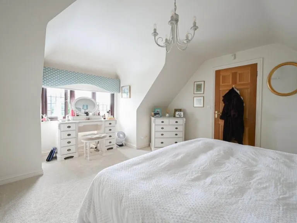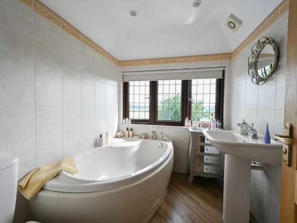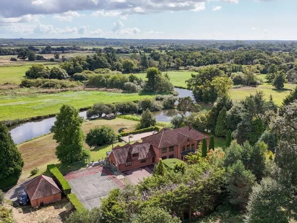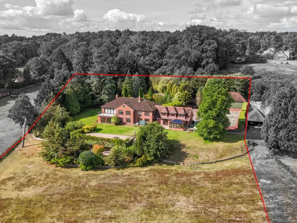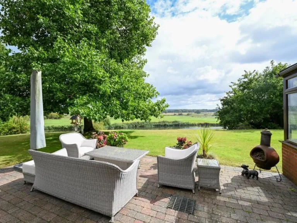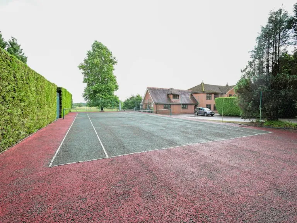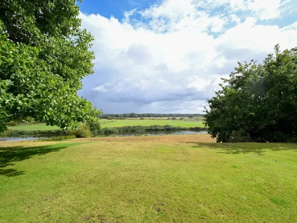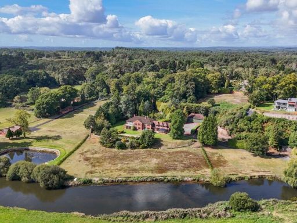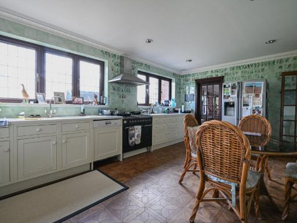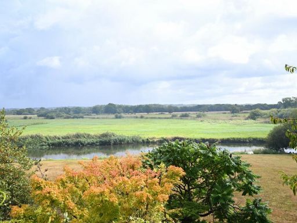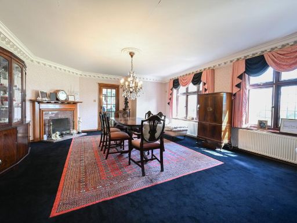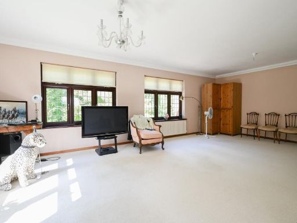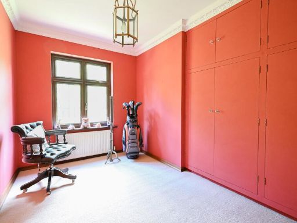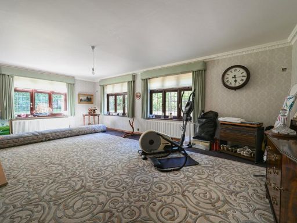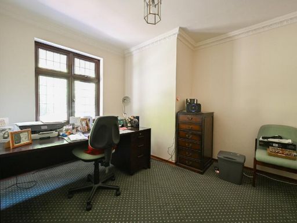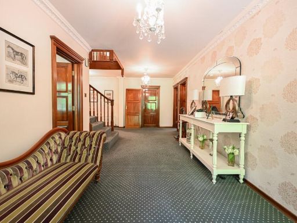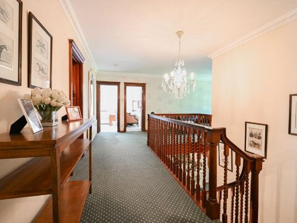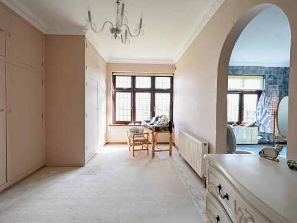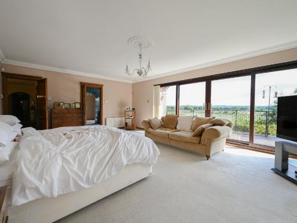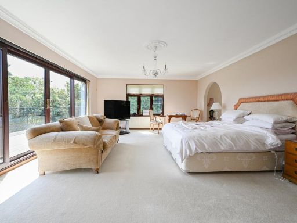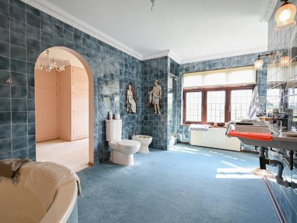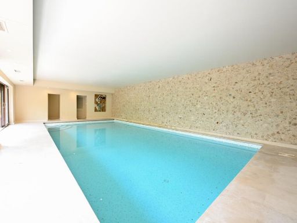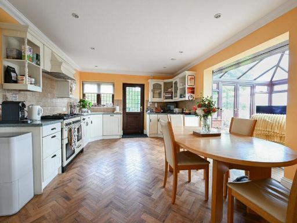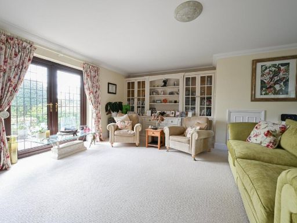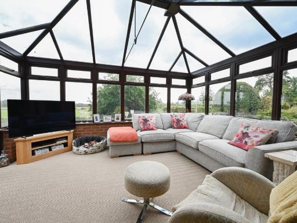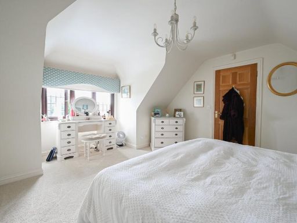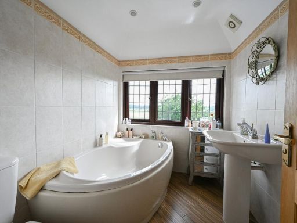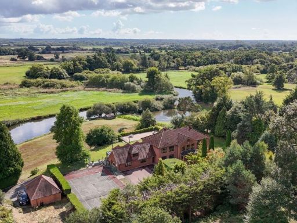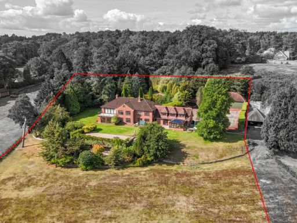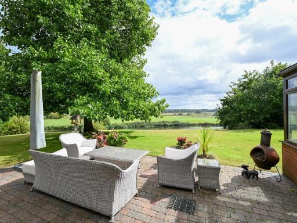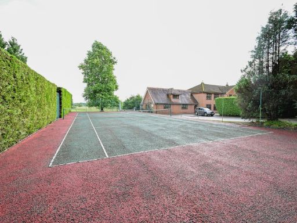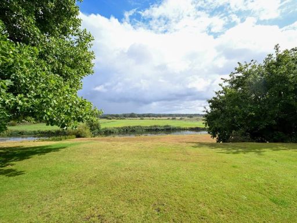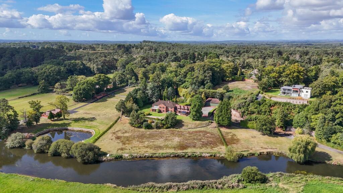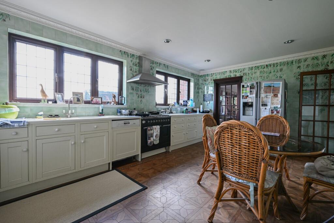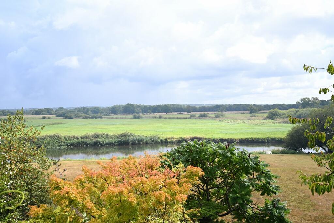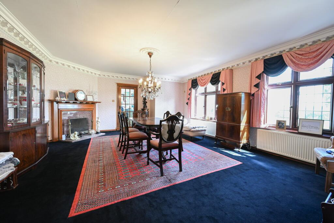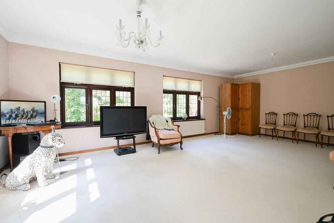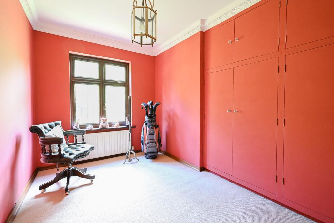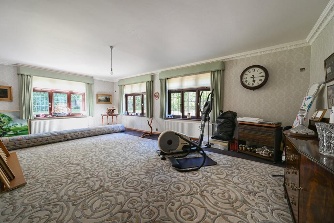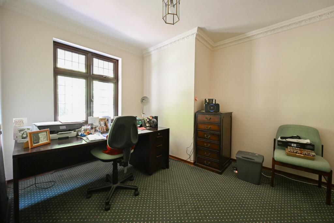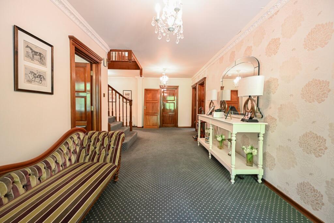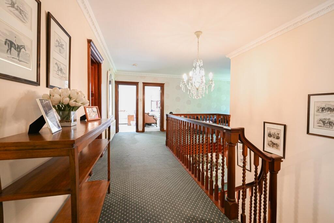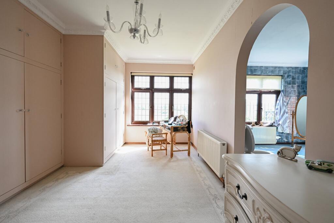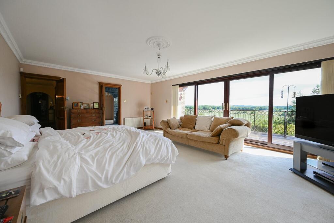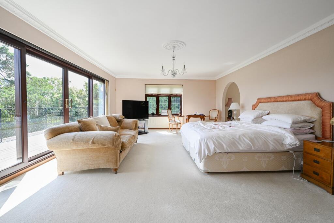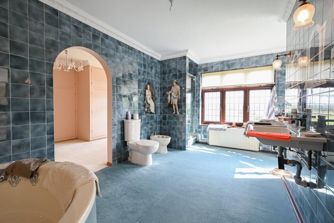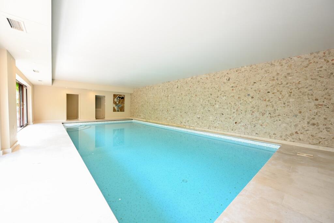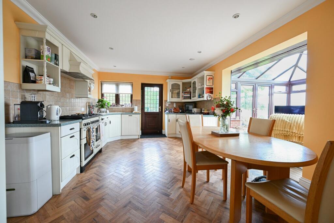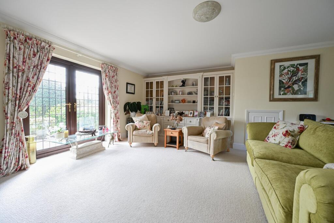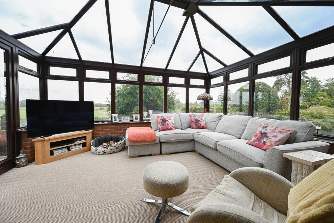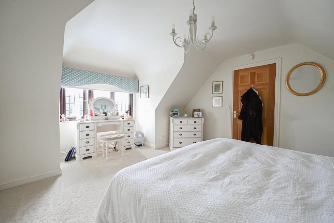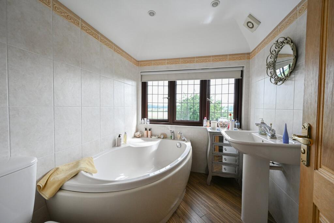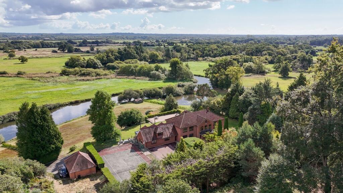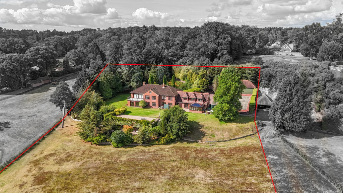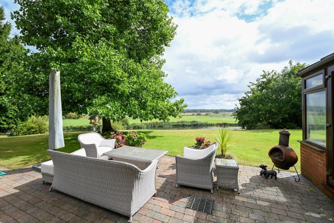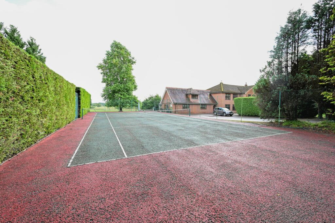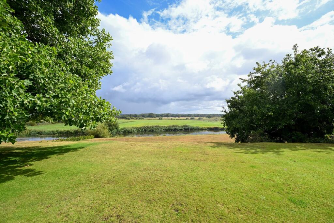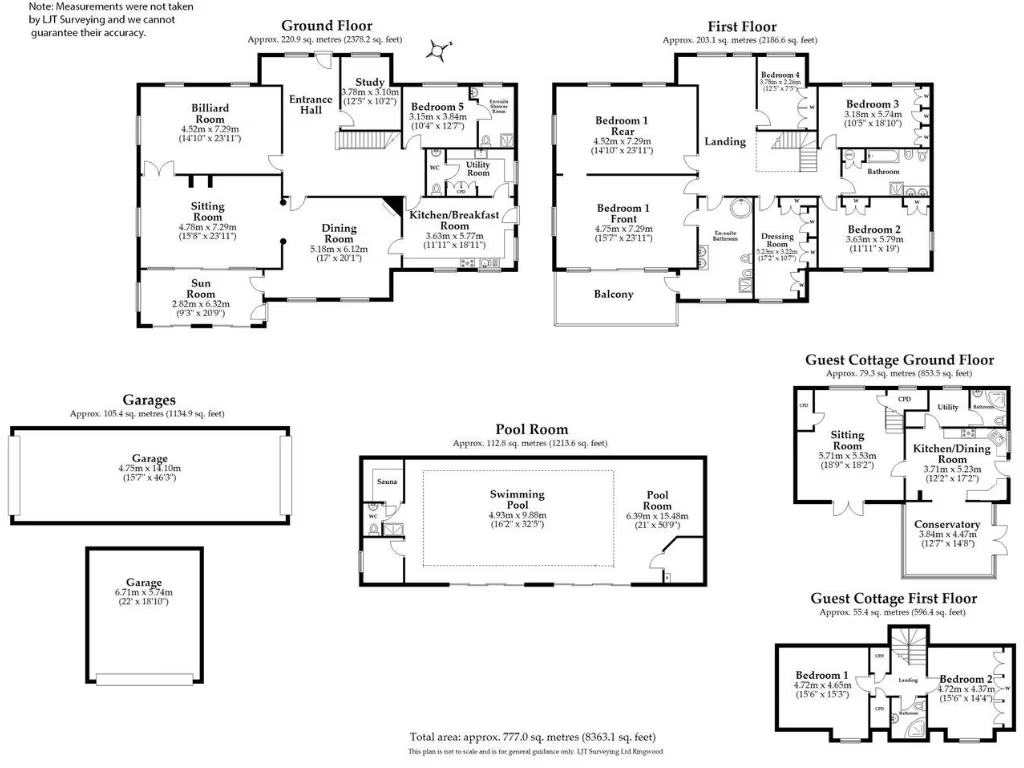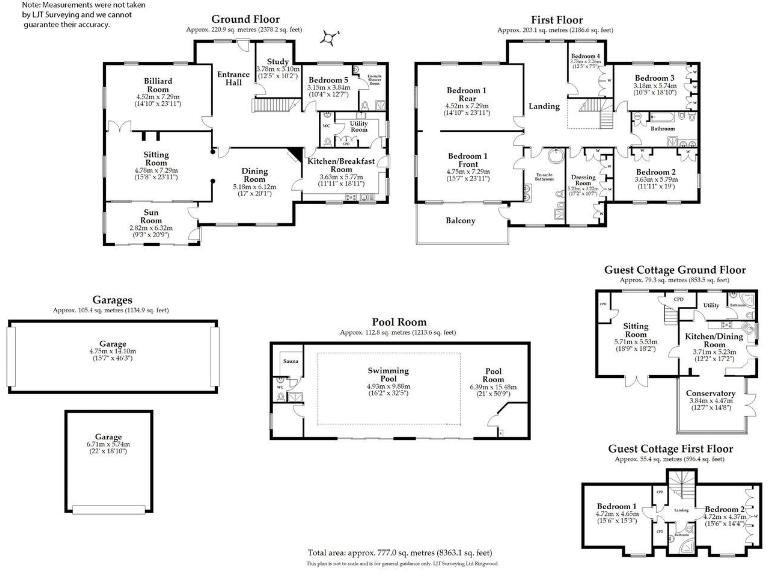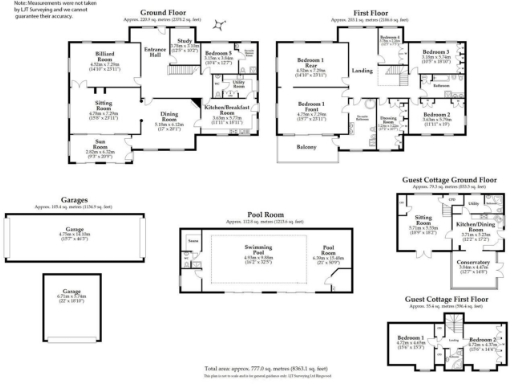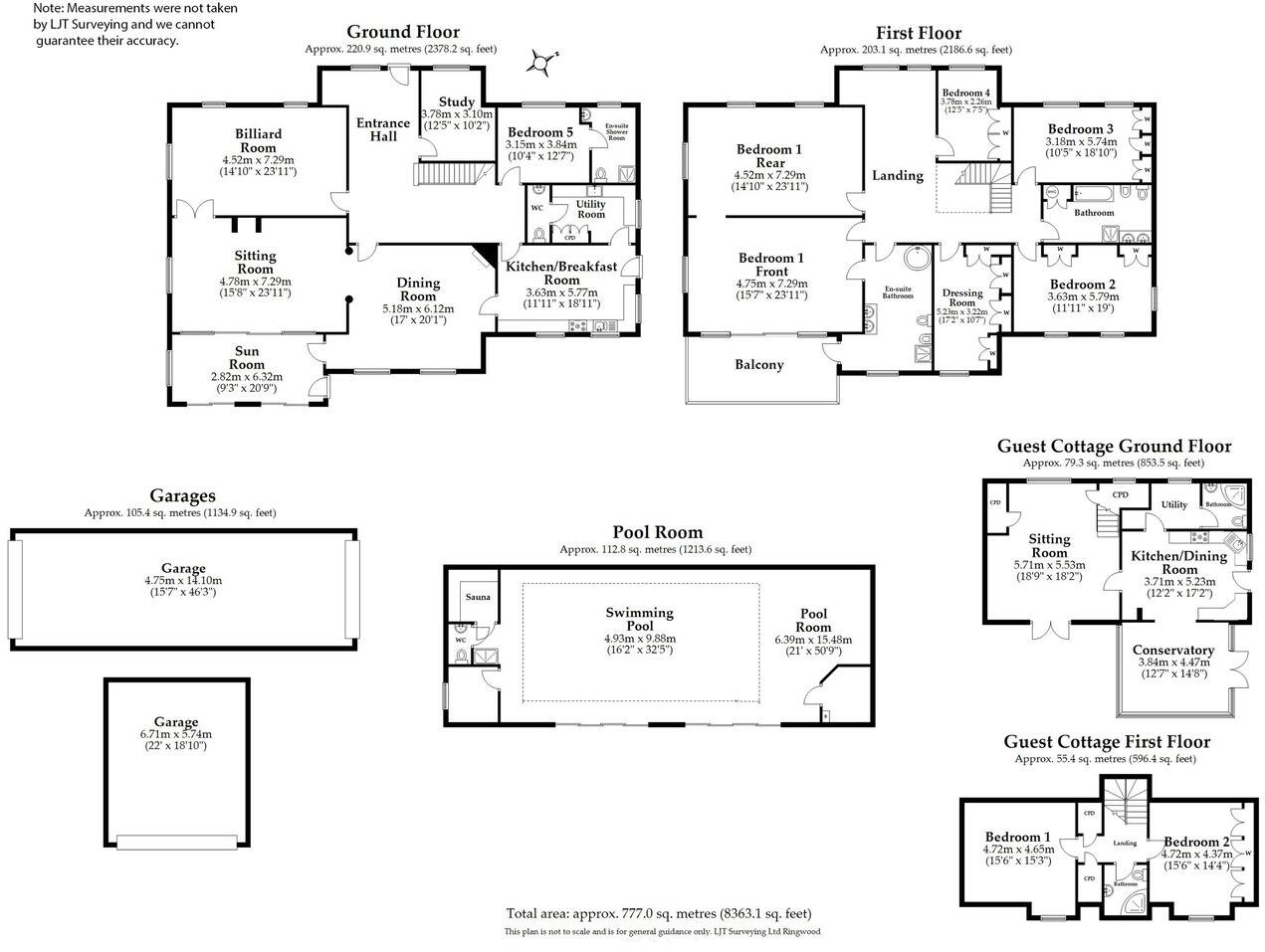Summary -
The Annexe at The Bothy,63 Avon Castle Drive,Avon Castle,BH24 2BE
BH24 2BE
7 bed 5 bath Detached
Spacious riverside estate with annexe, pool and huge gardens — renovation project..
River Avon frontage with long countryside views
Main house plus self-contained two-bedroom annexe
Indoor heated swimming pool and sauna
All-weather tennis court and multiple entertaining terraces
Just over two acres of private, landscaped grounds
Requires renovation throughout; dated kitchens and finishes
High flood risk — specialist insurance likely needed
Gated sweeping driveway, double garage and ample parking
An impressive riverside estate of roughly 6,000 sq ft set within just over two acres of landscaped grounds, this detached home offers commanding views over the River Avon and extensive privacy from mature woodland. The layout currently provides multi-generational living: a large main house with grand reception rooms and a master suite with balcony, plus an attached two-bedroom cottage/annexe ideal for extended family or rental income. Outdoor leisure is strong — an indoor heated pool and sauna, plus an all‑weather tennis court and multiple terraces for entertaining. The property dates from the 1970s and presents significant potential to modernise and personalise.
Practical features include a sweeping gated driveway, double garage and abundant parking, plus good commuter links to Bournemouth Airport and nearby motorways. The accommodation totals around 31 rooms and includes flexible reception spaces (billiard room, study, sunroom) that suit a large family or someone looking to create a bespoke country house. Local schools include both independent and state options; the neighbourhood is affluent with low crime rates and fast broadband.
Important considerations: the house needs renovation throughout and is offered as a renovation project — several internal areas and the kitchen show dated fixtures and wear. The plot sits in a high flood‑risk area; purchasers should obtain specific flood and insurance advice. Overall, this is a rare riverside opportunity for a buyer seeking seclusion, generous outdoor space and the scope to redesign a substantial family home.
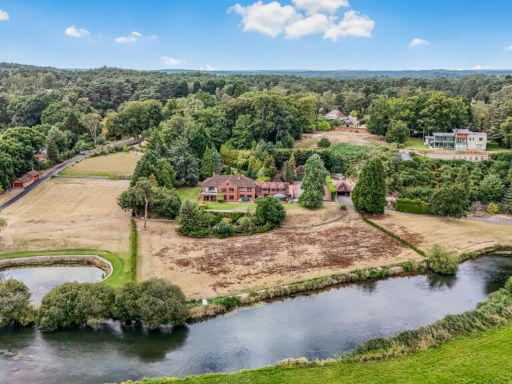 8 bedroom detached house for sale in Avon Castle Drive, Ringwood, Dorset, BH24 — £2,750,000 • 8 bed • 5 bath • 6000 ft²
8 bedroom detached house for sale in Avon Castle Drive, Ringwood, Dorset, BH24 — £2,750,000 • 8 bed • 5 bath • 6000 ft²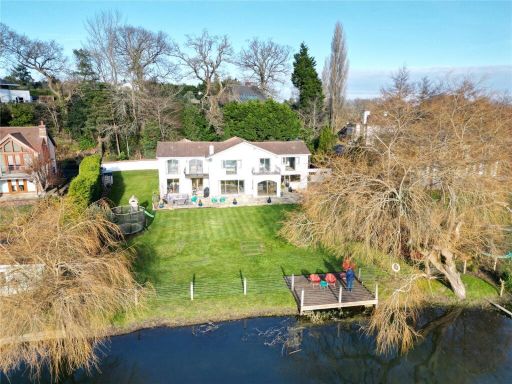 5 bedroom detached house for sale in Windmill Lane, Ringwood, Dorset, BH24 — £1,850,000 • 5 bed • 4 bath • 3947 ft²
5 bedroom detached house for sale in Windmill Lane, Ringwood, Dorset, BH24 — £1,850,000 • 5 bed • 4 bath • 3947 ft²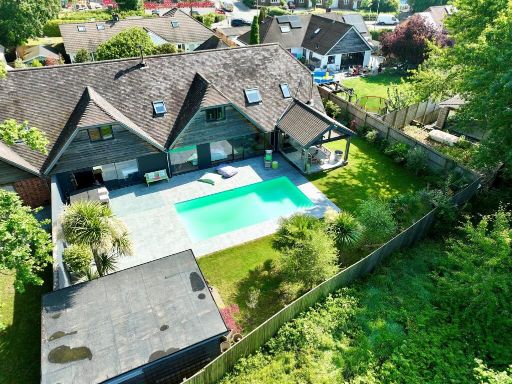 8 bedroom detached house for sale in Eastworth Road, Verwood, BH31 — £1,850,000 • 8 bed • 7 bath • 6000 ft²
8 bedroom detached house for sale in Eastworth Road, Verwood, BH31 — £1,850,000 • 8 bed • 7 bath • 6000 ft²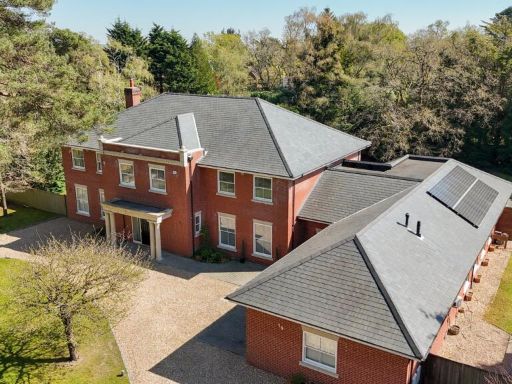 6 bedroom detached house for sale in Avon Castle Drive, Ringwood, BH24 — £2,500,000 • 6 bed • 7 bath • 8000 ft²
6 bedroom detached house for sale in Avon Castle Drive, Ringwood, BH24 — £2,500,000 • 6 bed • 7 bath • 8000 ft²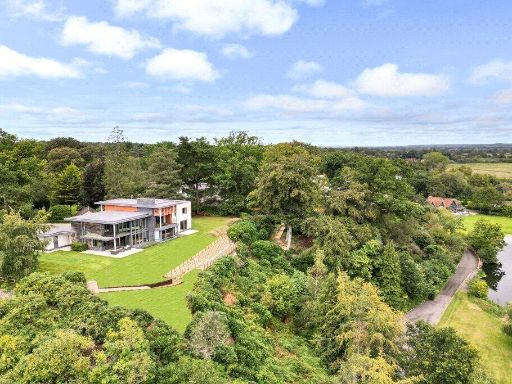 5 bedroom detached house for sale in Chapel Rise, Avon Castle, Ringwood, Hampshire, BH24 — £3,500,000 • 5 bed • 5 bath • 4000 ft²
5 bedroom detached house for sale in Chapel Rise, Avon Castle, Ringwood, Hampshire, BH24 — £3,500,000 • 5 bed • 5 bath • 4000 ft²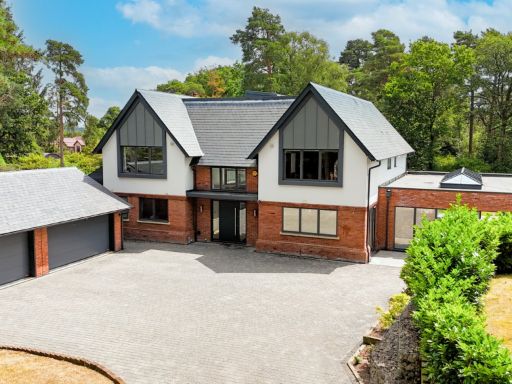 5 bedroom detached house for sale in Avon Avenue, Ringwood, St Ives, BH24 — £2,500,000 • 5 bed • 5 bath • 6000 ft²
5 bedroom detached house for sale in Avon Avenue, Ringwood, St Ives, BH24 — £2,500,000 • 5 bed • 5 bath • 6000 ft²