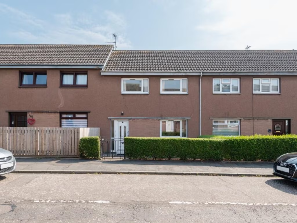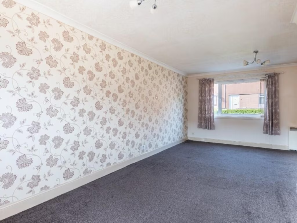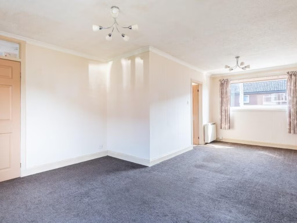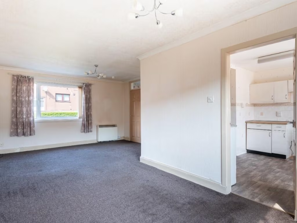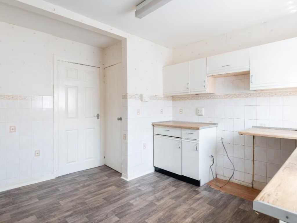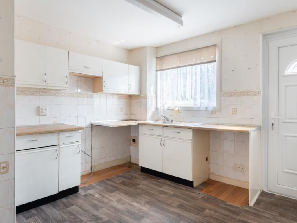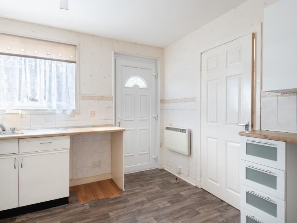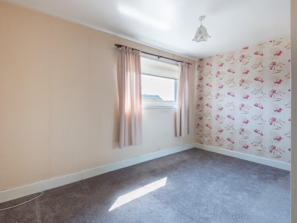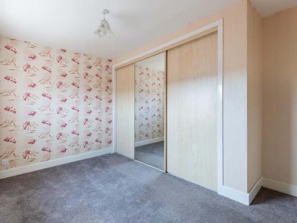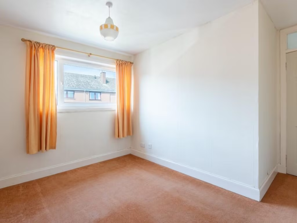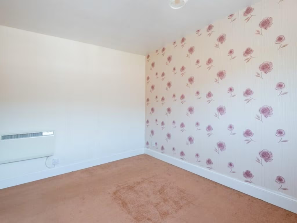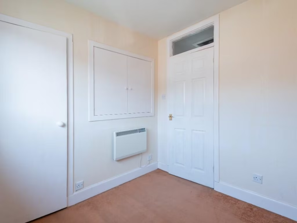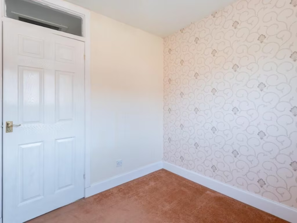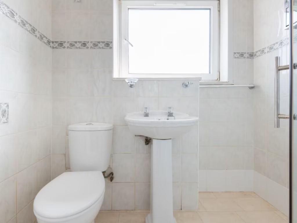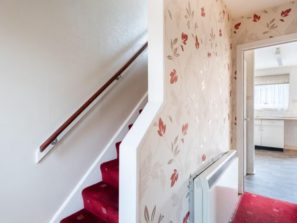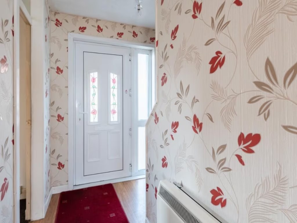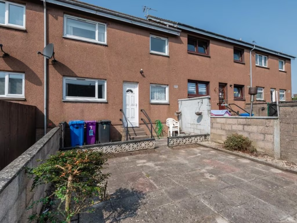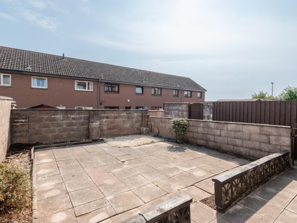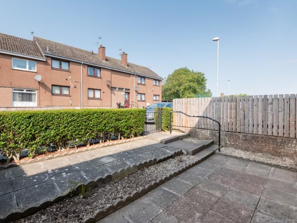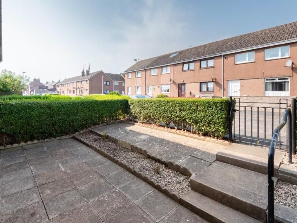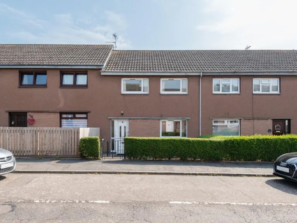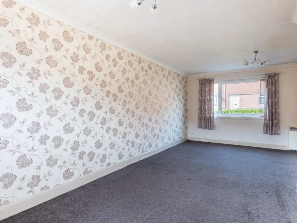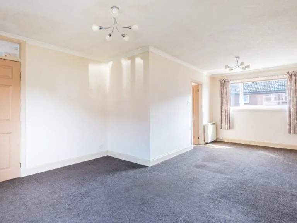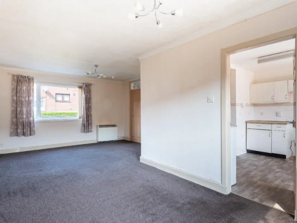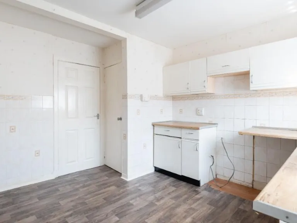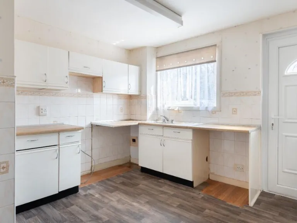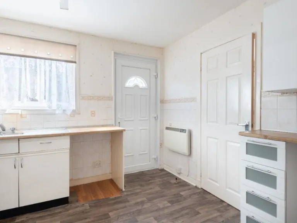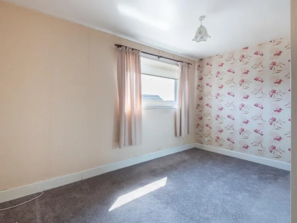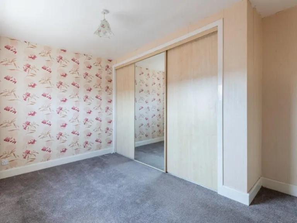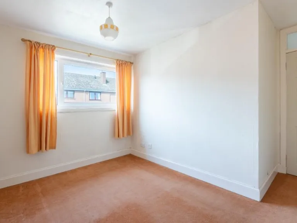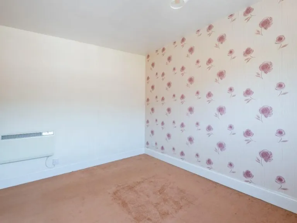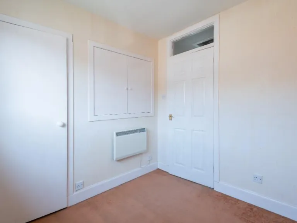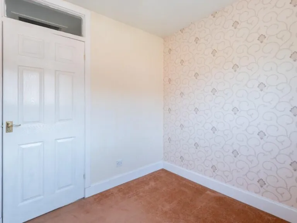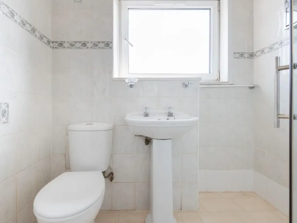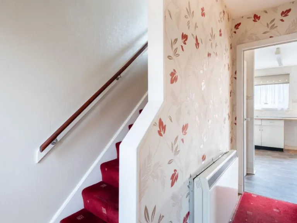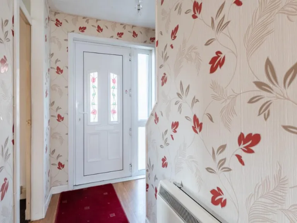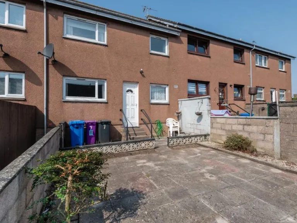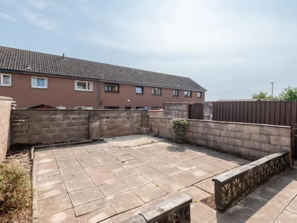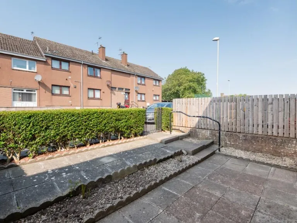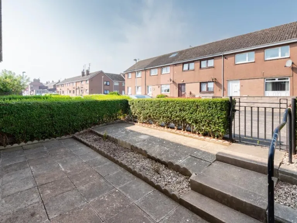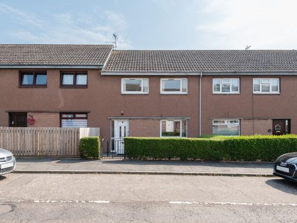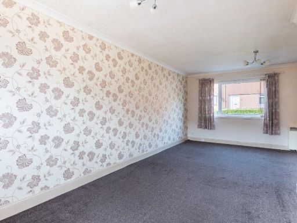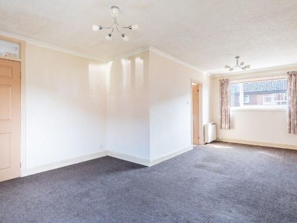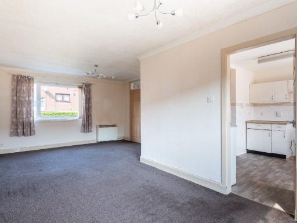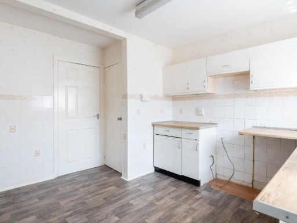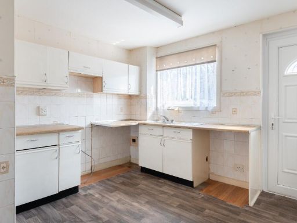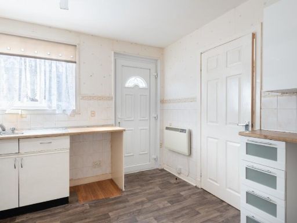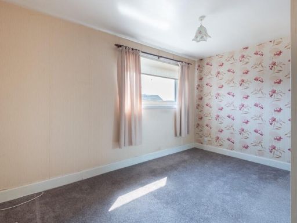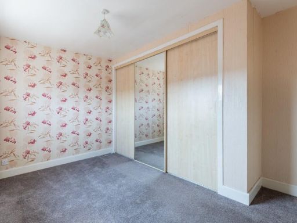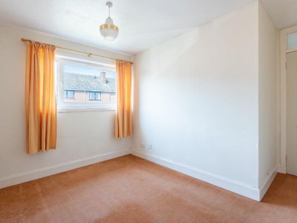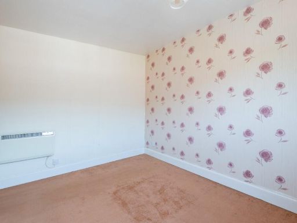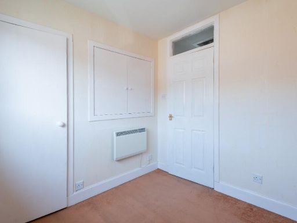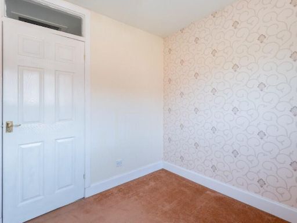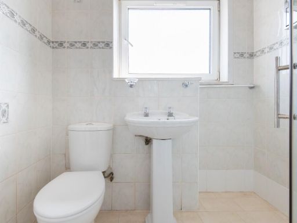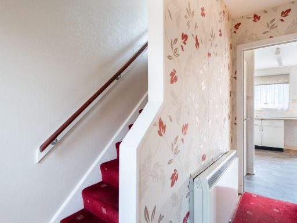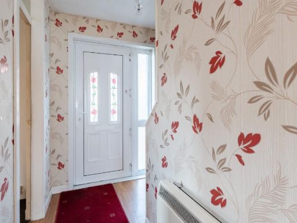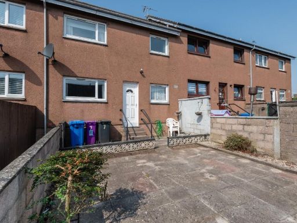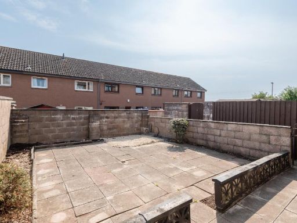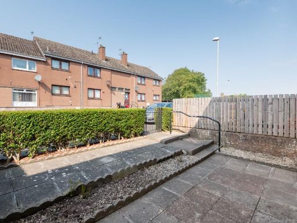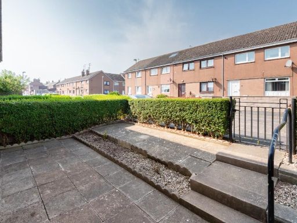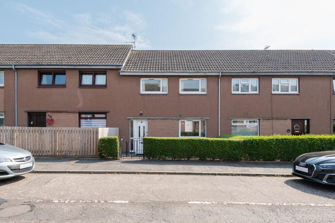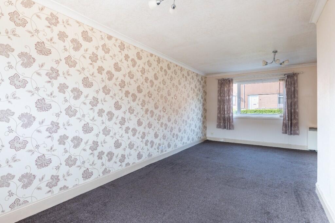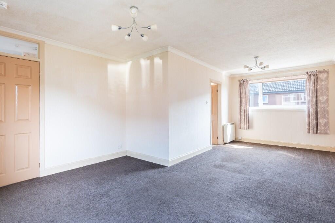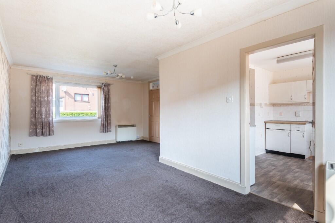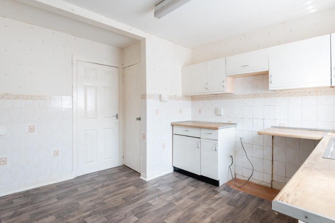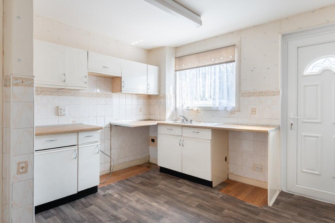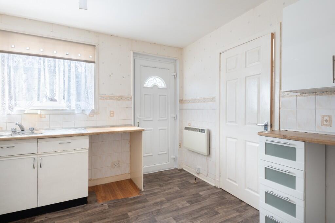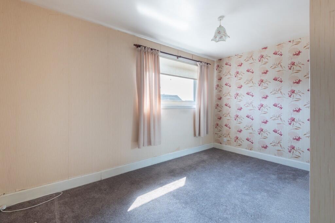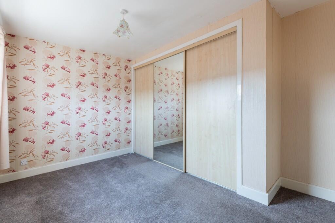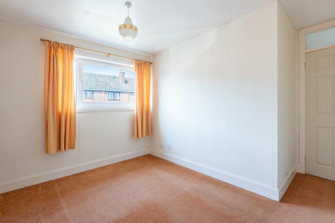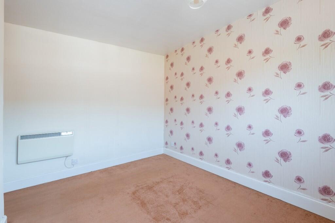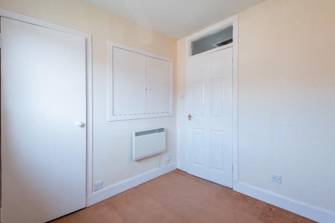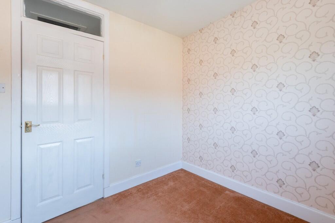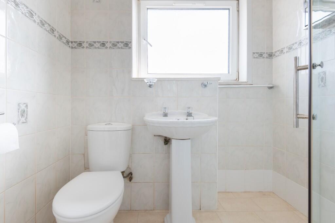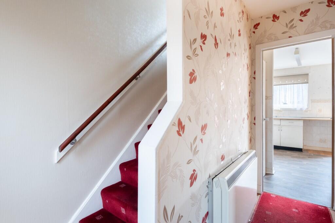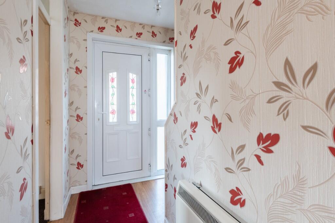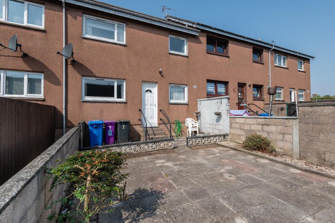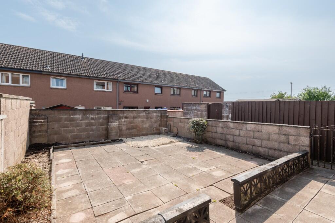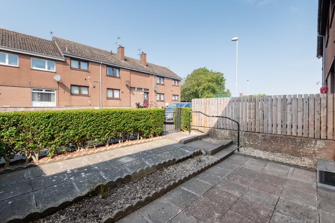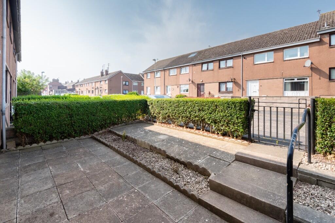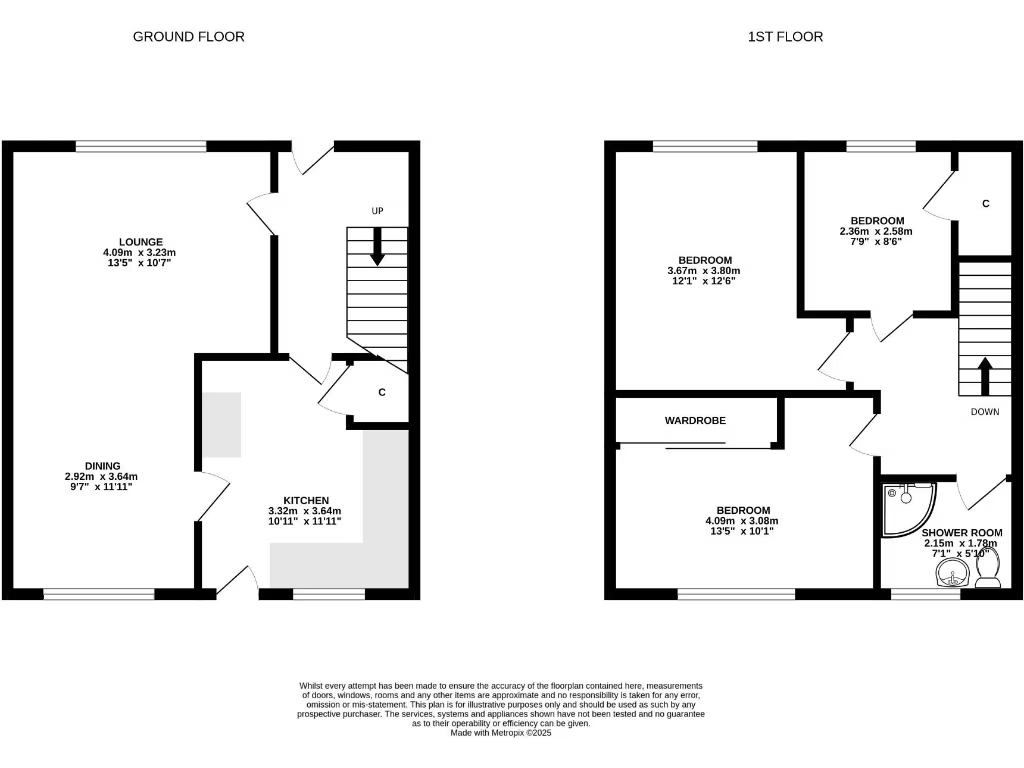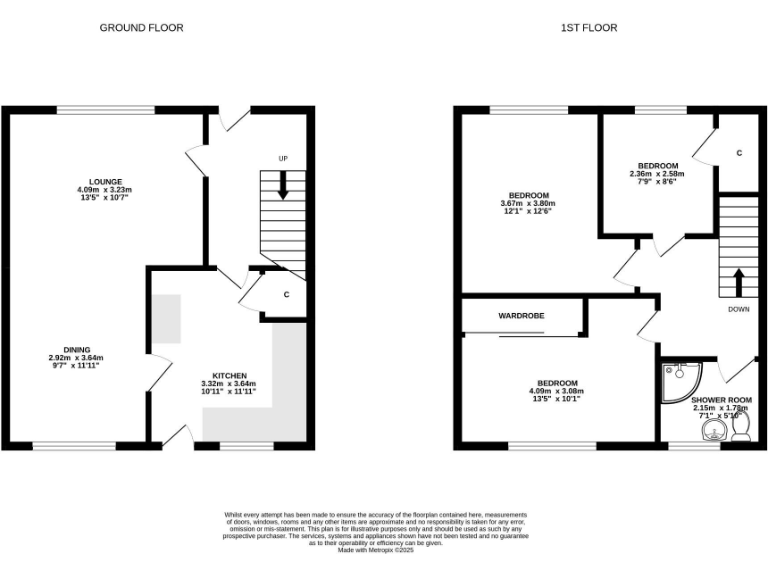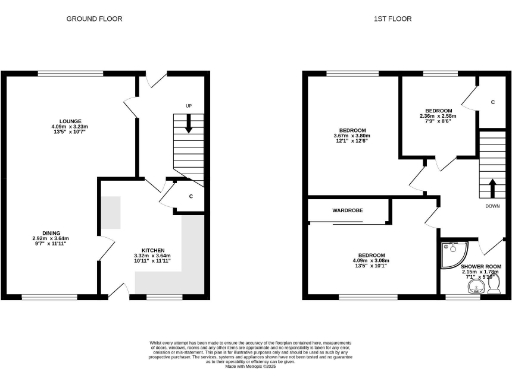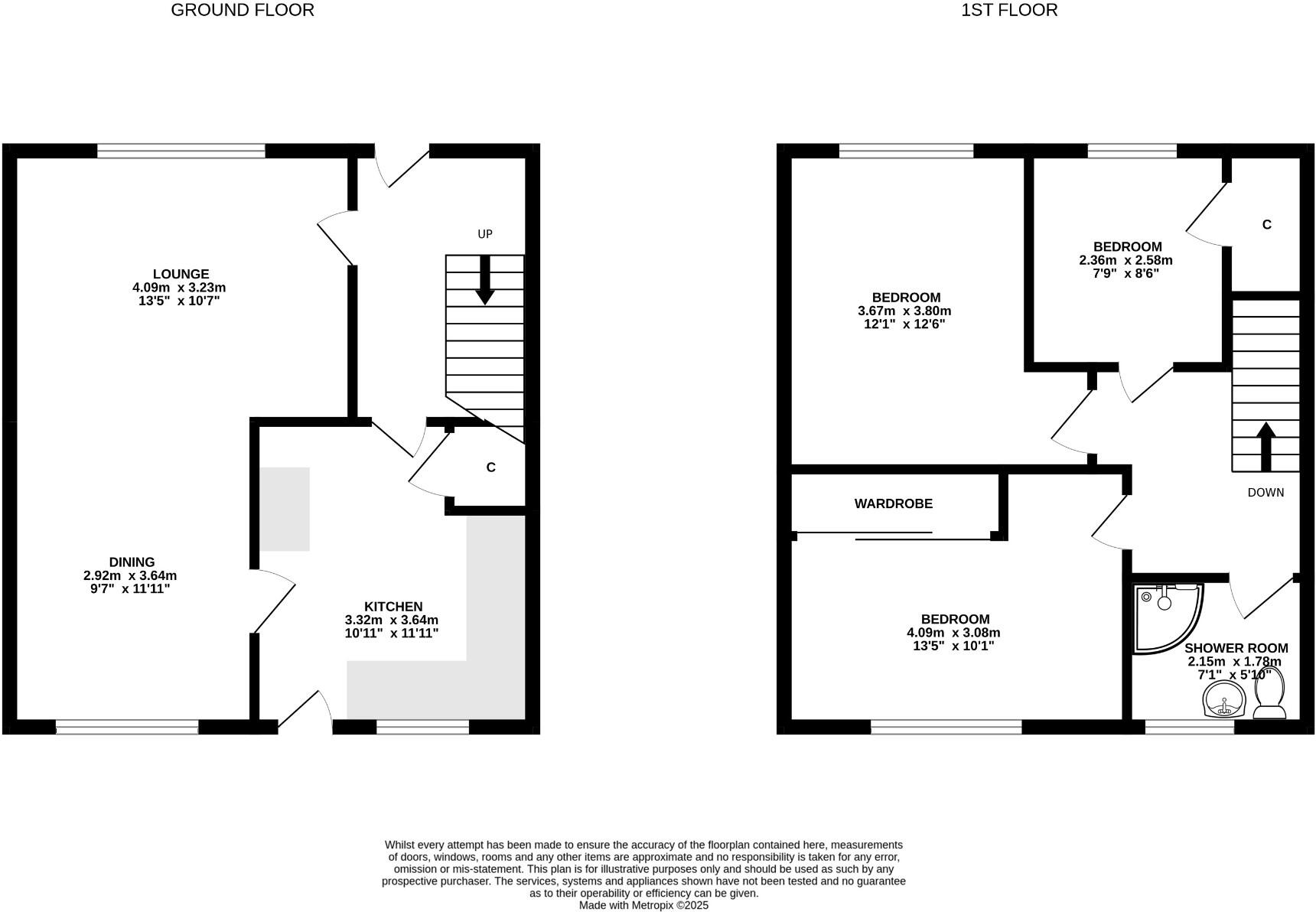Summary - Helen Street, Arbroath, Angus, DD11 DD11 3AP
3 bed 1 bath Terraced
Spacious three-bedroom renovate-to-style home near station and college.
3 double bedrooms with built-in storage in two rooms
Wide lounge-dining room spanning the width of the house
Front and rear enclosed gardens; parking at the front
Approx 85m² (915 sq ft); attic partially floored for storage
Needs renovation — kitchen, heating and finishes require updating
Single shower room with electric shower; not a full bathroom suite
Freehold; no flood risk; excellent mobile and fast broadband
Located within walking distance of train, bus and Angus College
This deceptively spacious mid-20th-century terraced villa offers three double bedrooms, front and rear gardens, and off-street parking in Arbroath’s West End. At around 85m² (915 sq ft) it delivers a generous, traditional layout with a wide lounge-dining room, practical kitchen and useful under-stair storage. The attic is partially floored for extra storage and the property is freehold with no flood risk.
The house is being sold as in need of renovation, making it a good opportunity for a first-time buyer or investor prepared to modernise. The interior shows dated fixtures and decor and the bathroom uses an electric shower enclosure; updating heating, kitchen and finishes will add value. Broadband speeds are fast and mobile signal is excellent — practical for home working and daily life.
Location is a strong selling point: West End setting within walking distance of Arbroath train and bus stations and close to Angus College, supermarkets and local amenities. The surrounding area is classified as very deprived, which is reflected in price and offers potential for buyers looking to add value through refurbishment. Parking to the front and fully enclosed gardens make this a manageable family home once updated.
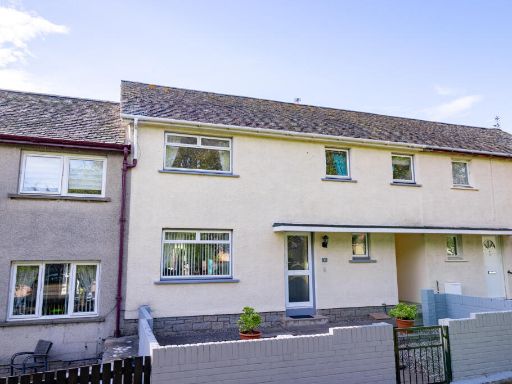 3 bedroom terraced house for sale in Fraser Path, Arbroath, DD11 — £110,000 • 3 bed • 1 bath • 695 ft²
3 bedroom terraced house for sale in Fraser Path, Arbroath, DD11 — £110,000 • 3 bed • 1 bath • 695 ft²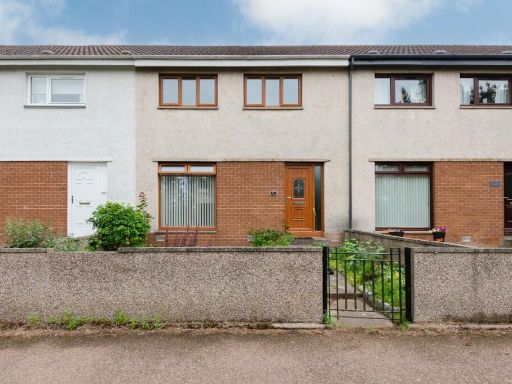 3 bedroom terraced house for sale in Demondale Road, Arbroath, Angus, DD11 — £125,000 • 3 bed • 1 bath • 947 ft²
3 bedroom terraced house for sale in Demondale Road, Arbroath, Angus, DD11 — £125,000 • 3 bed • 1 bath • 947 ft²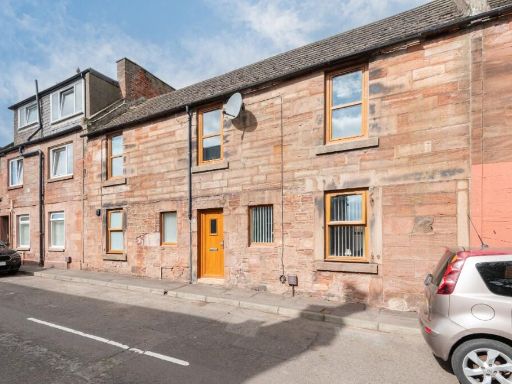 4 bedroom town house for sale in Garden Street, Arbroath, Angus, DD11 — £210,000 • 4 bed • 3 bath • 1023 ft²
4 bedroom town house for sale in Garden Street, Arbroath, Angus, DD11 — £210,000 • 4 bed • 3 bath • 1023 ft²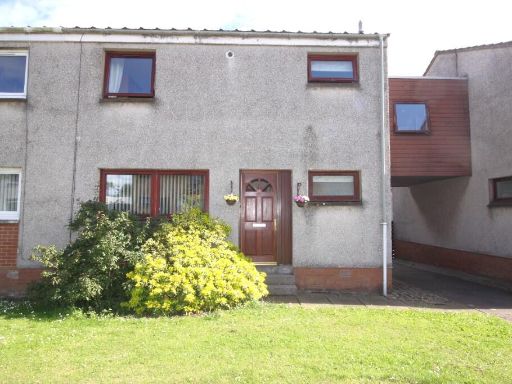 3 bedroom semi-detached house for sale in Millfield Road, Arbroath, Angus, DD11 — £135,000 • 3 bed • 1 bath • 1076 ft²
3 bedroom semi-detached house for sale in Millfield Road, Arbroath, Angus, DD11 — £135,000 • 3 bed • 1 bath • 1076 ft²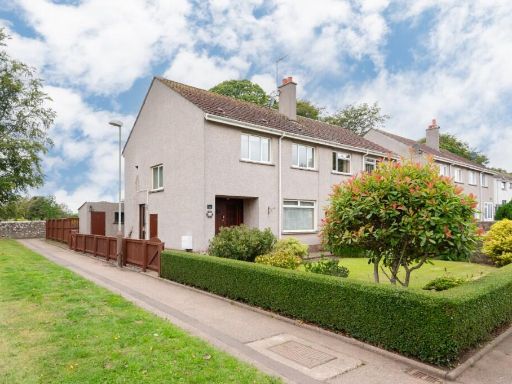 3 bedroom semi-detached house for sale in Tarry Dykes, Arbroath, Angus, DD11 — £150,000 • 3 bed • 1 bath • 1066 ft²
3 bedroom semi-detached house for sale in Tarry Dykes, Arbroath, Angus, DD11 — £150,000 • 3 bed • 1 bath • 1066 ft²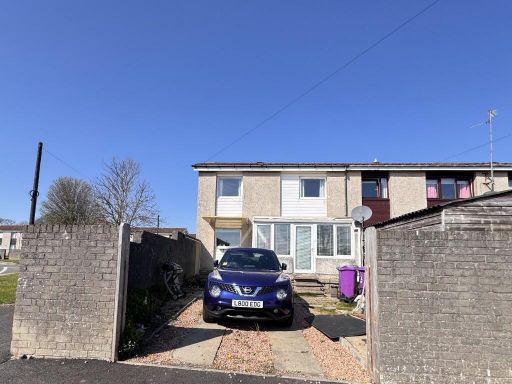 3 bedroom end of terrace house for sale in Bloomfield Gardens, Arbroath, Angus, DD11 — £110,000 • 3 bed • 1 bath • 947 ft²
3 bedroom end of terrace house for sale in Bloomfield Gardens, Arbroath, Angus, DD11 — £110,000 • 3 bed • 1 bath • 947 ft²