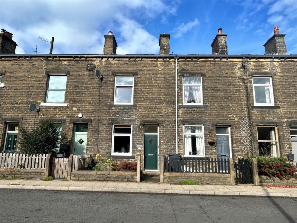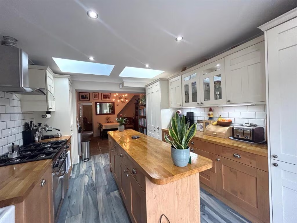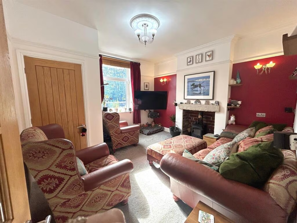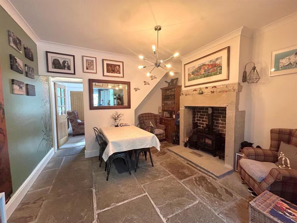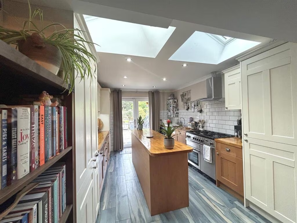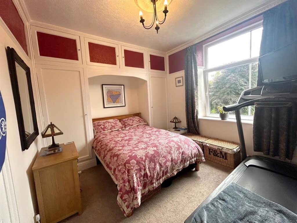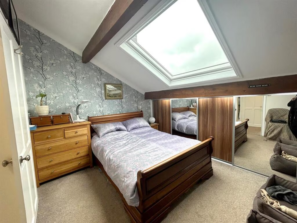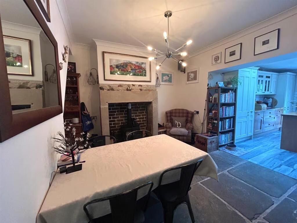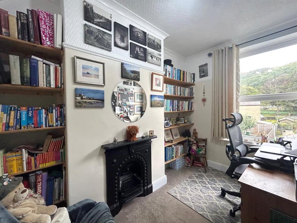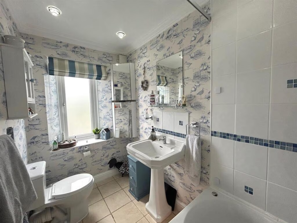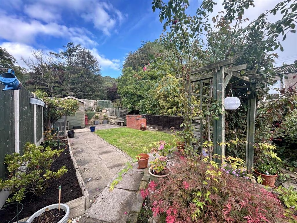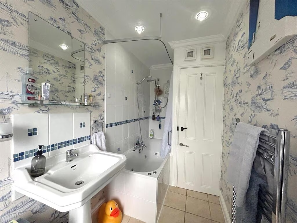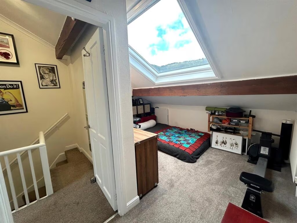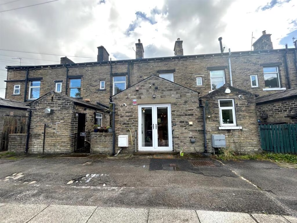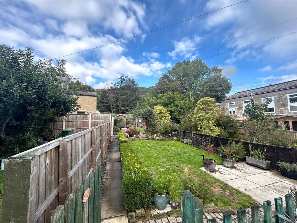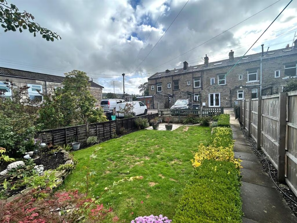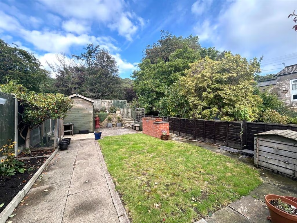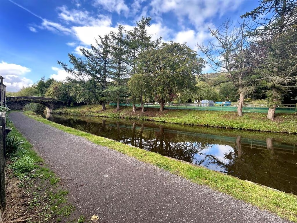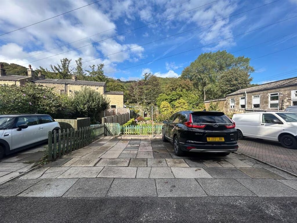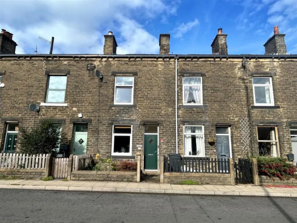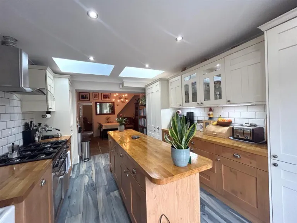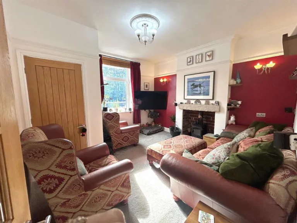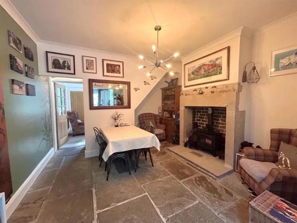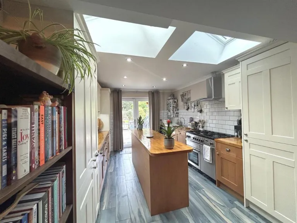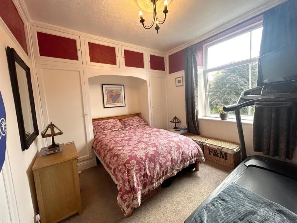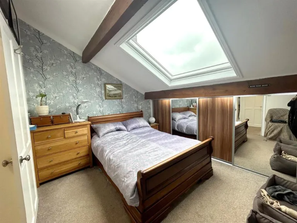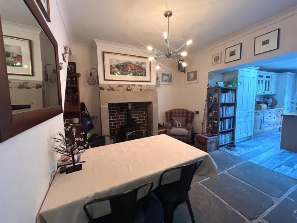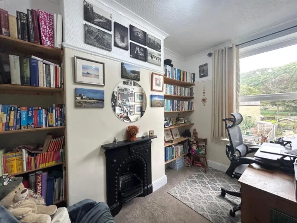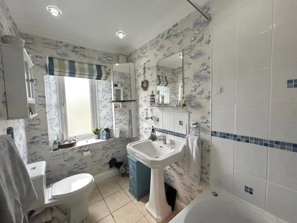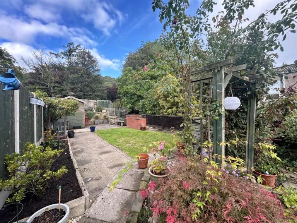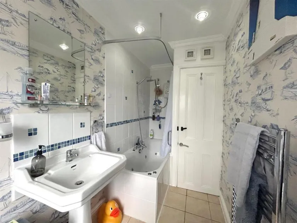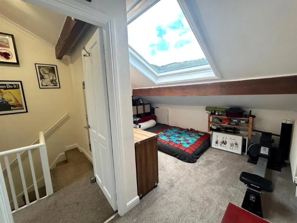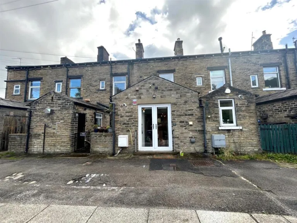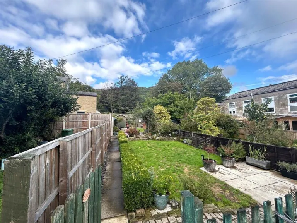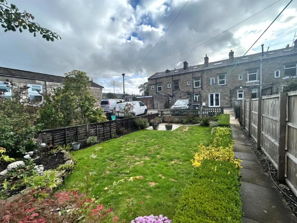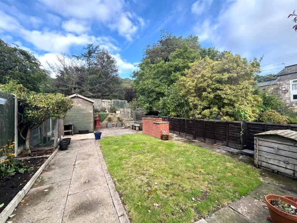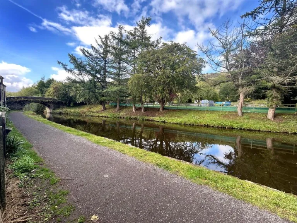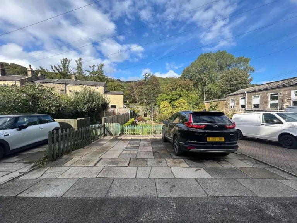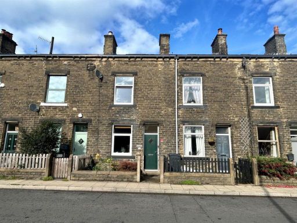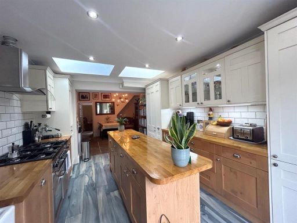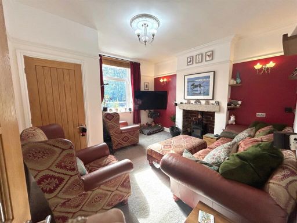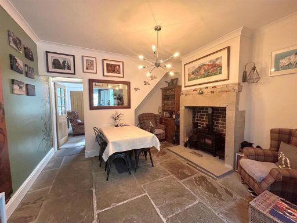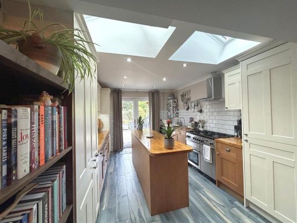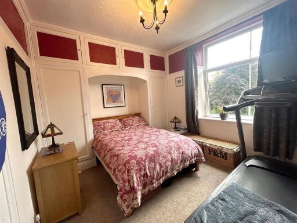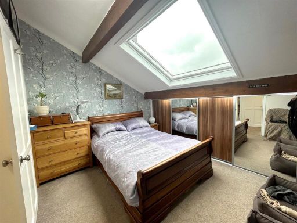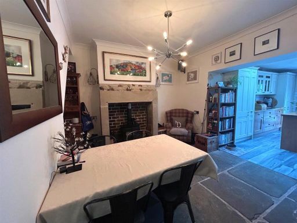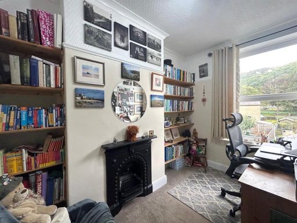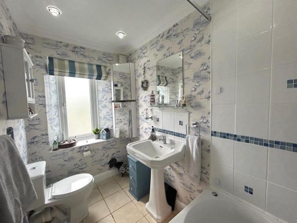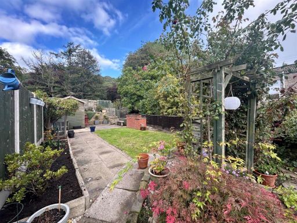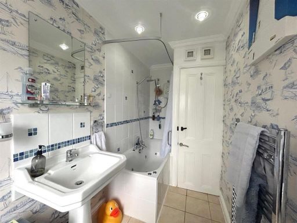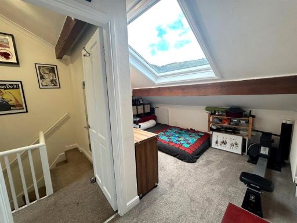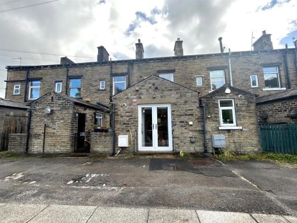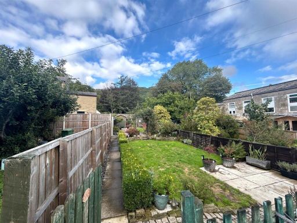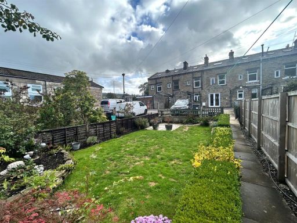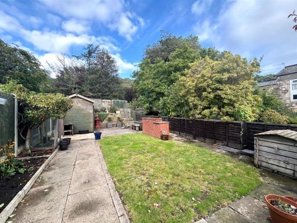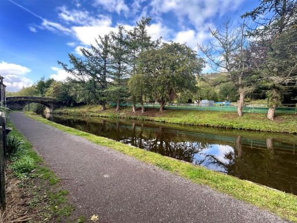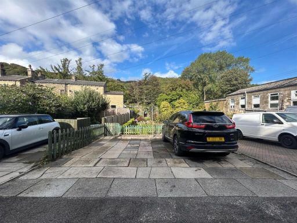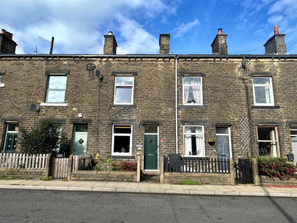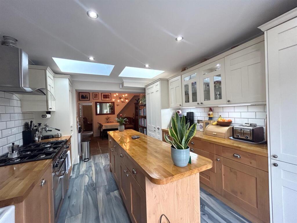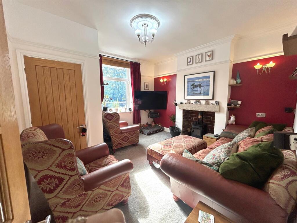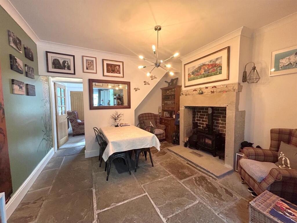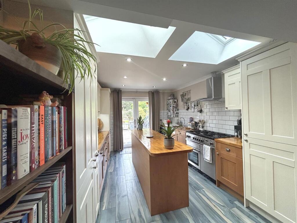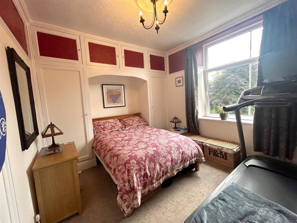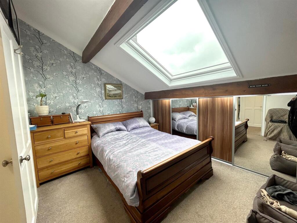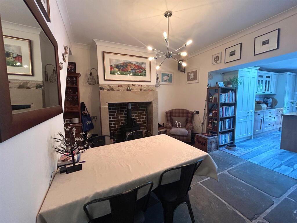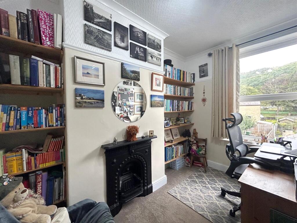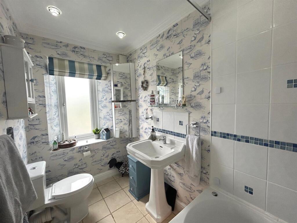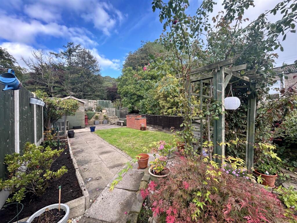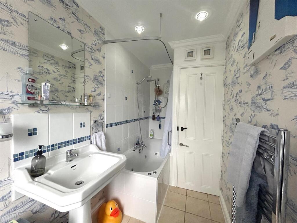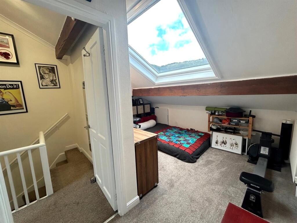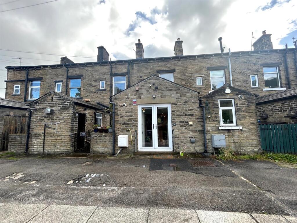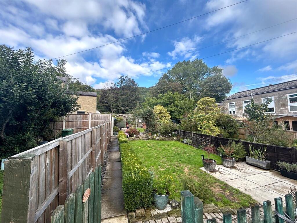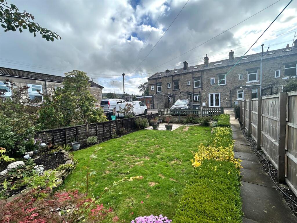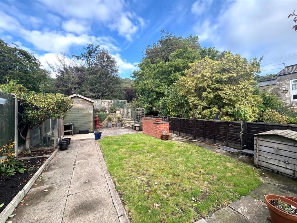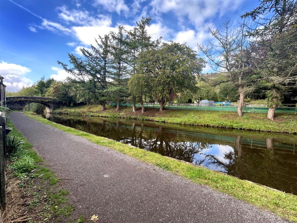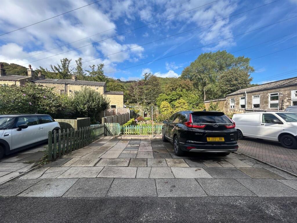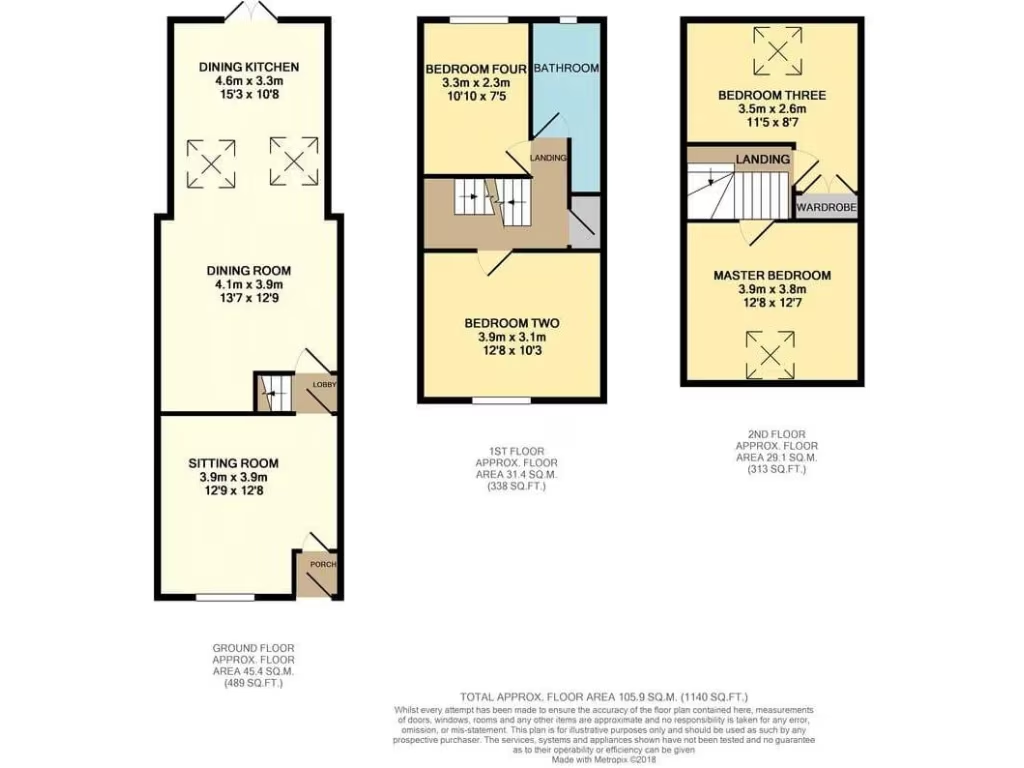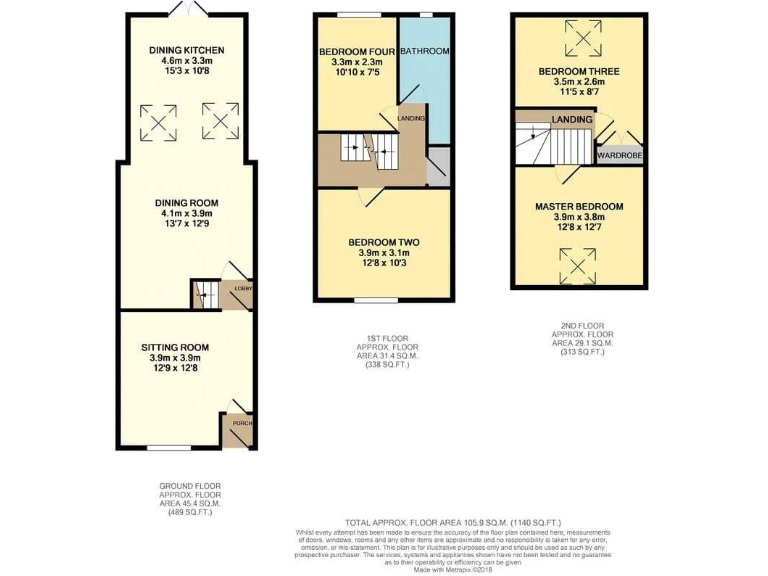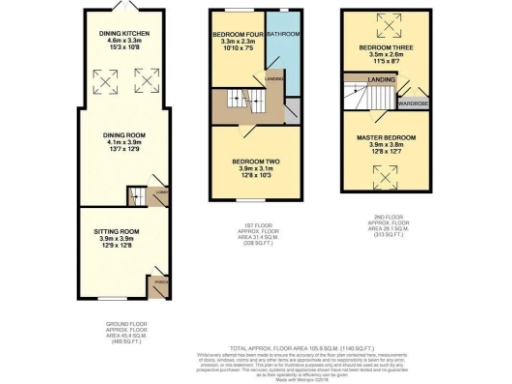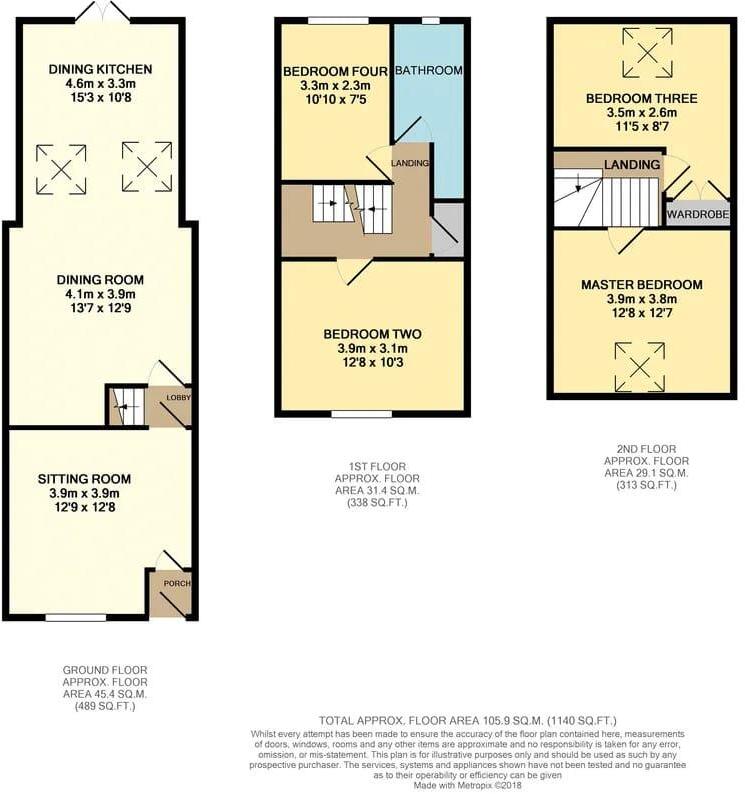Summary - 7 CALDER TERRACE MYTHOLMROYD HEBDEN BRIDGE HX7 5AA
4 bed 1 bath Terraced
Renovated four-bedroom town house with large garden, canal access and off-street parking ideal for families.
Four bedrooms across three floors, flexible family layout
Modern fitted kitchen with island; underfloor heating in kitchen
Two reception rooms, original Yorkshire stone flooring in dining room
Off-street parking for two cars on private rear access road
Large, mature rear garden with canal access and patios
High flooding risk — consider flood protection and insurance
Leasehold with very long term remaining (c.800 years)
Single family bathroom only; home recently renovated but walls may lack insulation
A sympathetically renovated Victorian mid-terrace arranged over three floors, this four-bedroom home blends period character with contemporary fittings. The modern kitchen with island and underfloor heating, triple/double glazing and insulated ground-floor stone flooring give comfortable, efficient living throughout. Two reception rooms and flexible bedroom space suit family life and home-working alike.
Outside, the property benefits from off-street parking for two cars and a large, mature rear garden with direct access to the Rochdale Canal and pleasant views toward Red Acre Wood. The garden’s split levels, patios, shed and built barbecue offer immediate outdoor enjoyment and entertaining space.
Practical considerations are straightforward and factual: the house is leasehold (long lease) and constructed before 1900 with traditional stone walls where insulation may be limited. There is one family bathroom only, and the property lies within a high flooding risk area — buyers should seek appropriate flood protection advice and insurance. Overall footprint is modest (approx. 1,140 sq ft) so space is well-distributed rather than expansive.
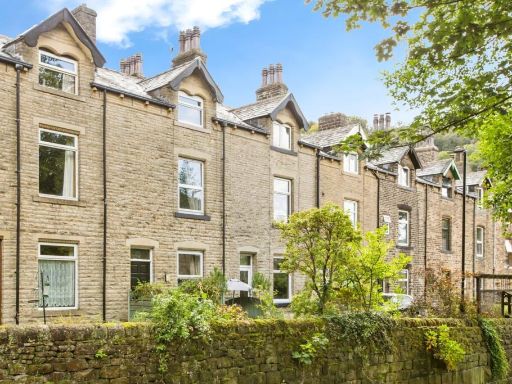 3 bedroom terraced house for sale in Adelaide Street, Hebden Bridge, HX7 — £300,000 • 3 bed • 1 bath • 1222 ft²
3 bedroom terraced house for sale in Adelaide Street, Hebden Bridge, HX7 — £300,000 • 3 bed • 1 bath • 1222 ft²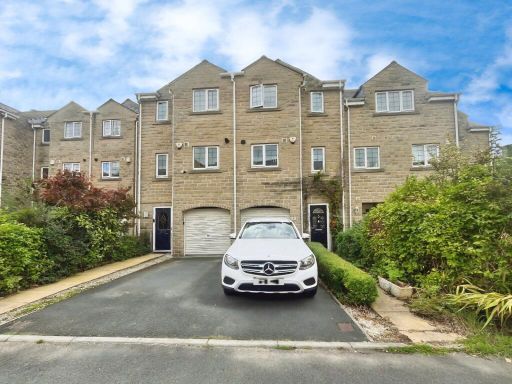 4 bedroom terraced house for sale in Longfellow Court, Mytholmroyd, Hebden Bridge, HX7 — £290,000 • 4 bed • 2 bath • 872 ft²
4 bedroom terraced house for sale in Longfellow Court, Mytholmroyd, Hebden Bridge, HX7 — £290,000 • 4 bed • 2 bath • 872 ft²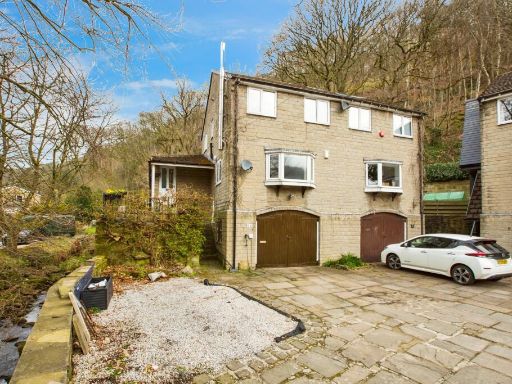 4 bedroom semi-detached house for sale in Colden Close, Hebden Bridge, HX7 — £390,000 • 4 bed • 2 bath • 1549 ft²
4 bedroom semi-detached house for sale in Colden Close, Hebden Bridge, HX7 — £390,000 • 4 bed • 2 bath • 1549 ft²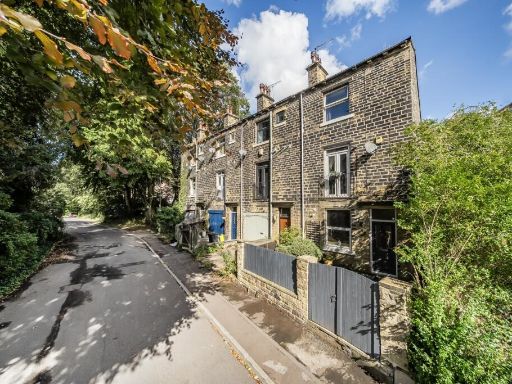 4 bedroom end of terrace house for sale in Industrial Road, Sowerby Bridge, West Yorkshire, HX6 — £230,000 • 4 bed • 2 bath • 1497 ft²
4 bedroom end of terrace house for sale in Industrial Road, Sowerby Bridge, West Yorkshire, HX6 — £230,000 • 4 bed • 2 bath • 1497 ft²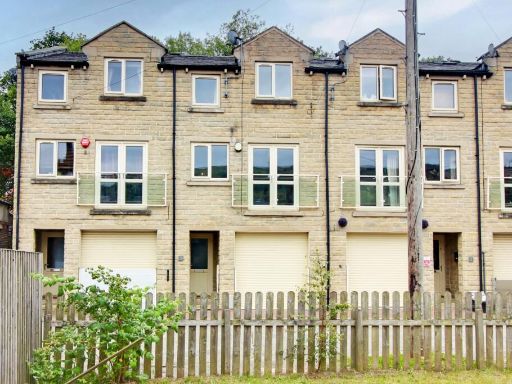 4 bedroom town house for sale in Laureate Terrace, Mytholmroyd, HX7 — £240,000 • 4 bed • 3 bath • 1097 ft²
4 bedroom town house for sale in Laureate Terrace, Mytholmroyd, HX7 — £240,000 • 4 bed • 3 bath • 1097 ft²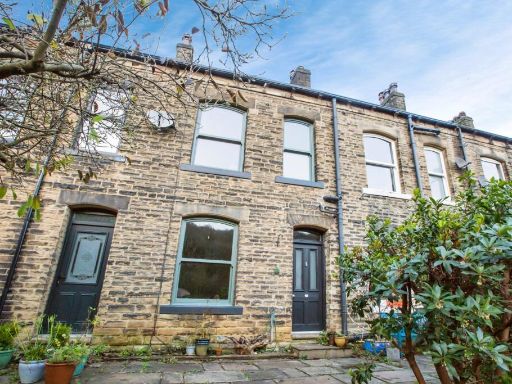 3 bedroom terraced house for sale in Ingle Dene, Hebden Bridge, HX7 — £390,000 • 3 bed • 1 bath • 1527 ft²
3 bedroom terraced house for sale in Ingle Dene, Hebden Bridge, HX7 — £390,000 • 3 bed • 1 bath • 1527 ft²