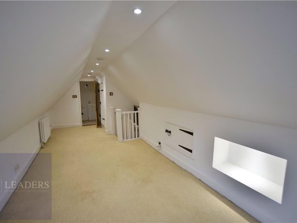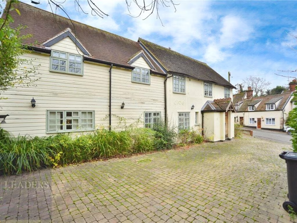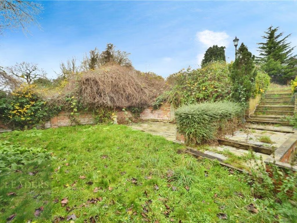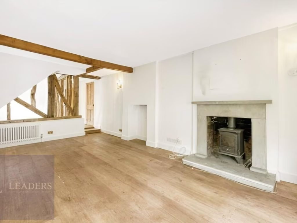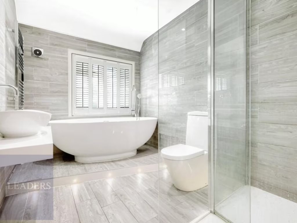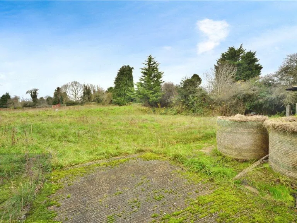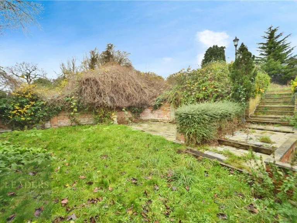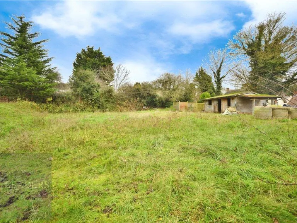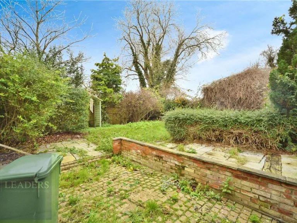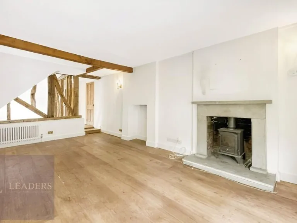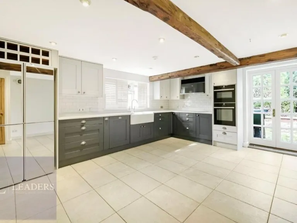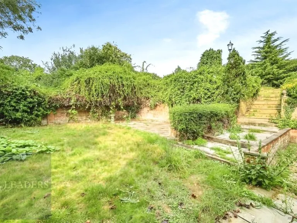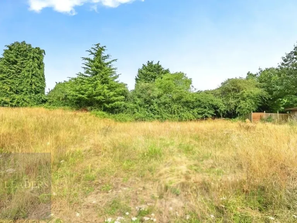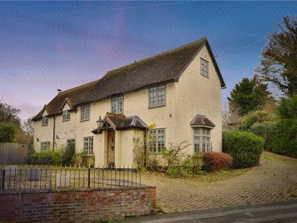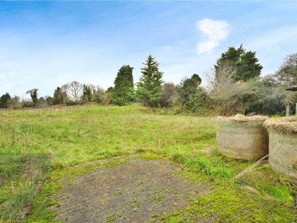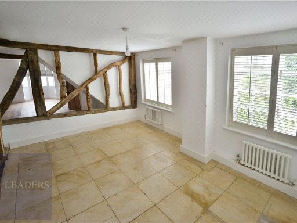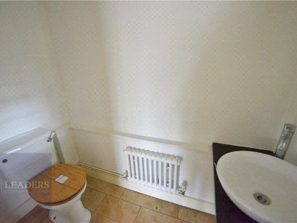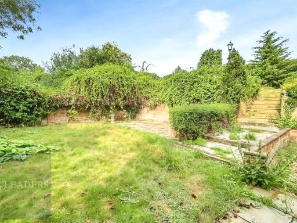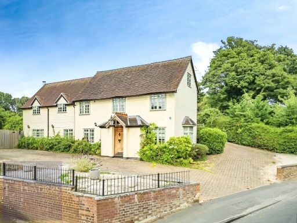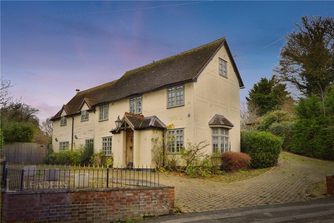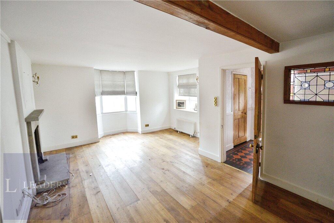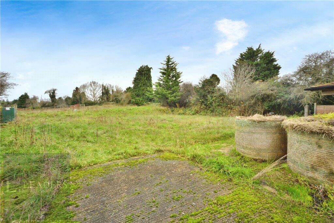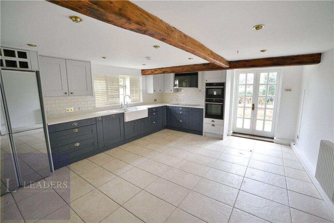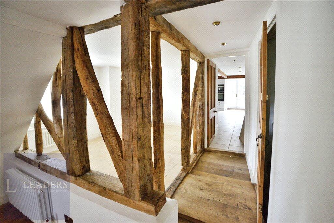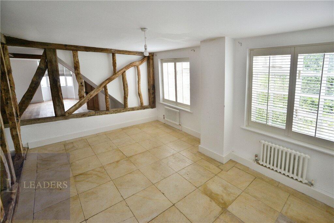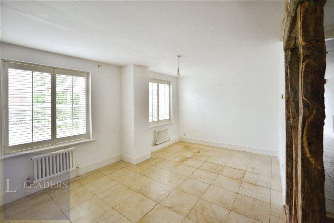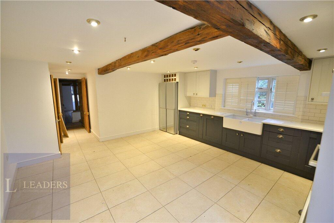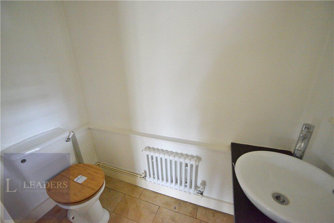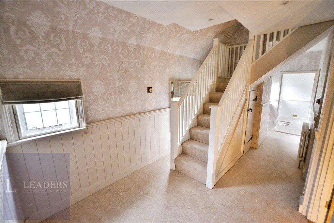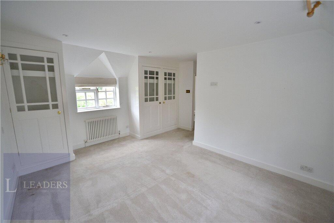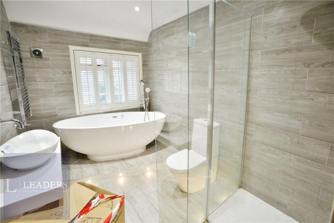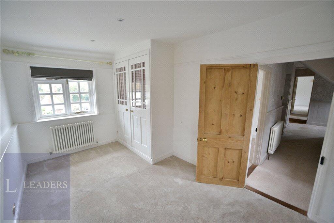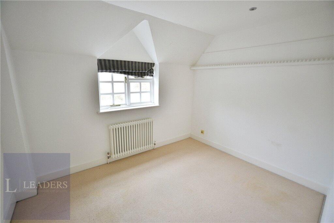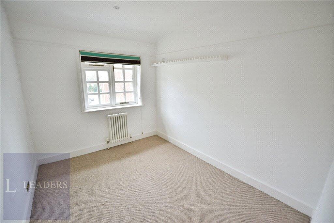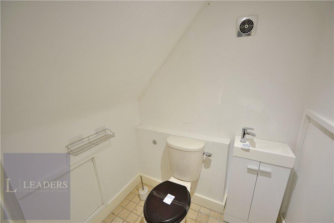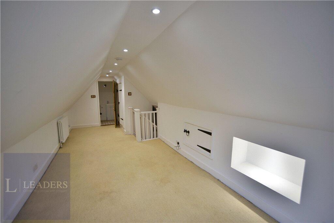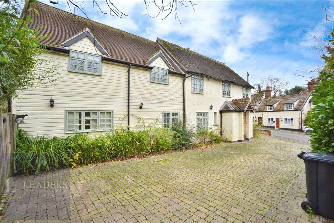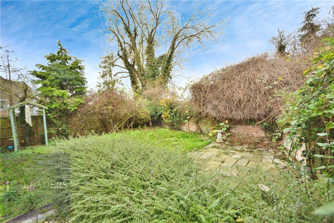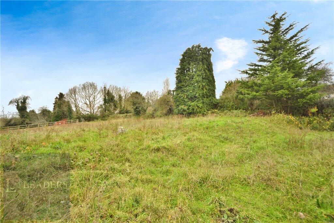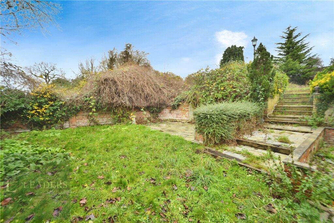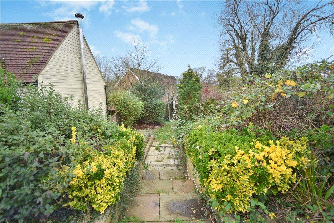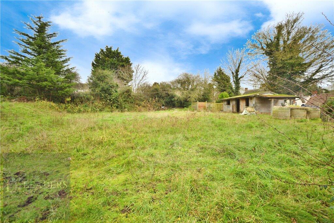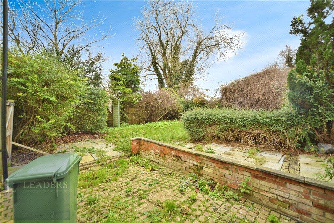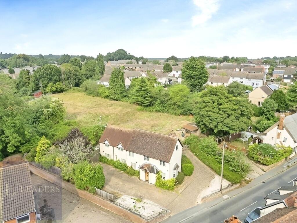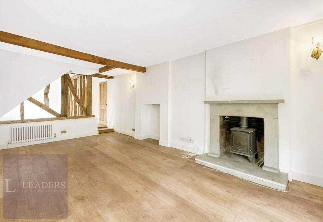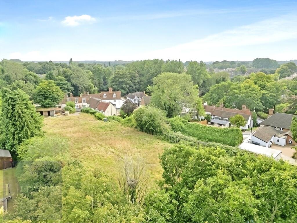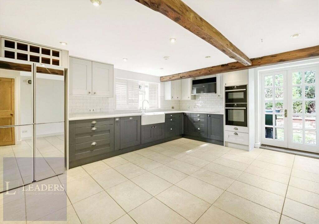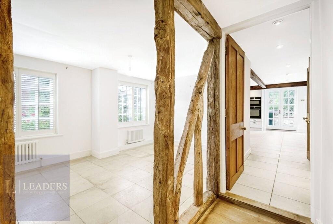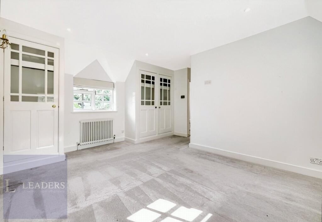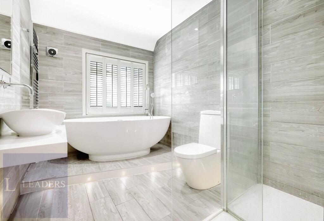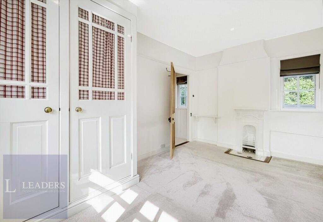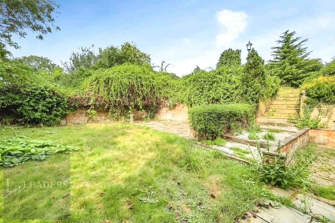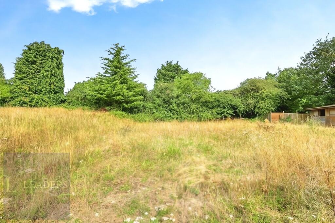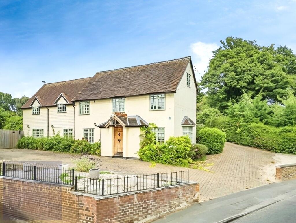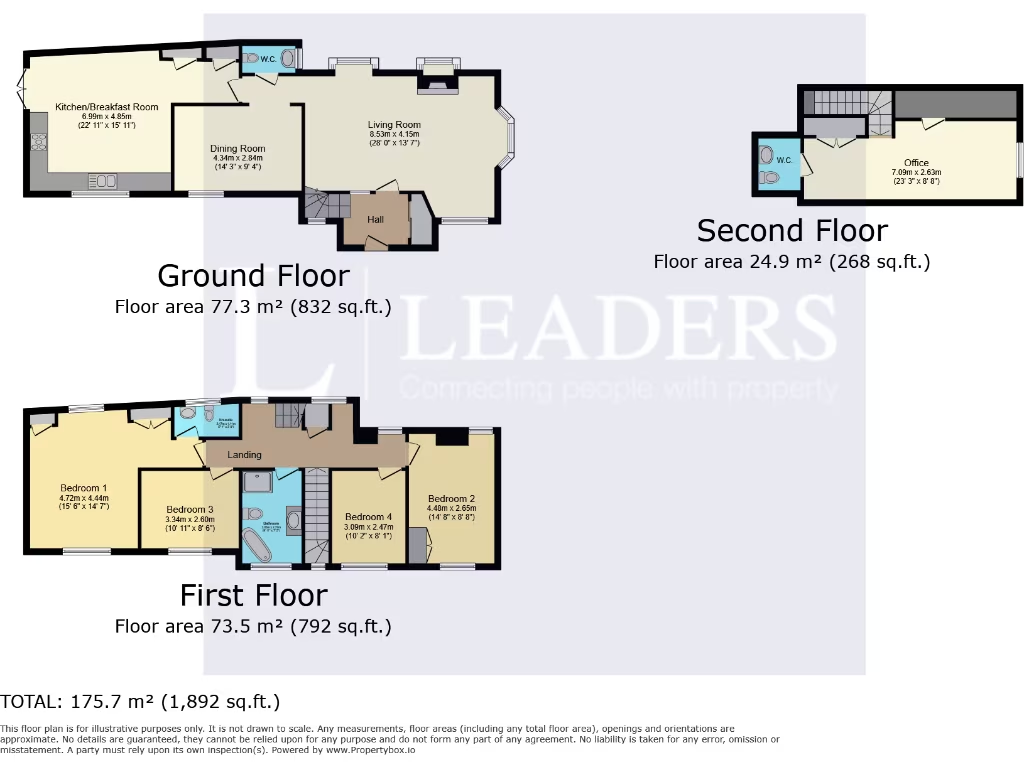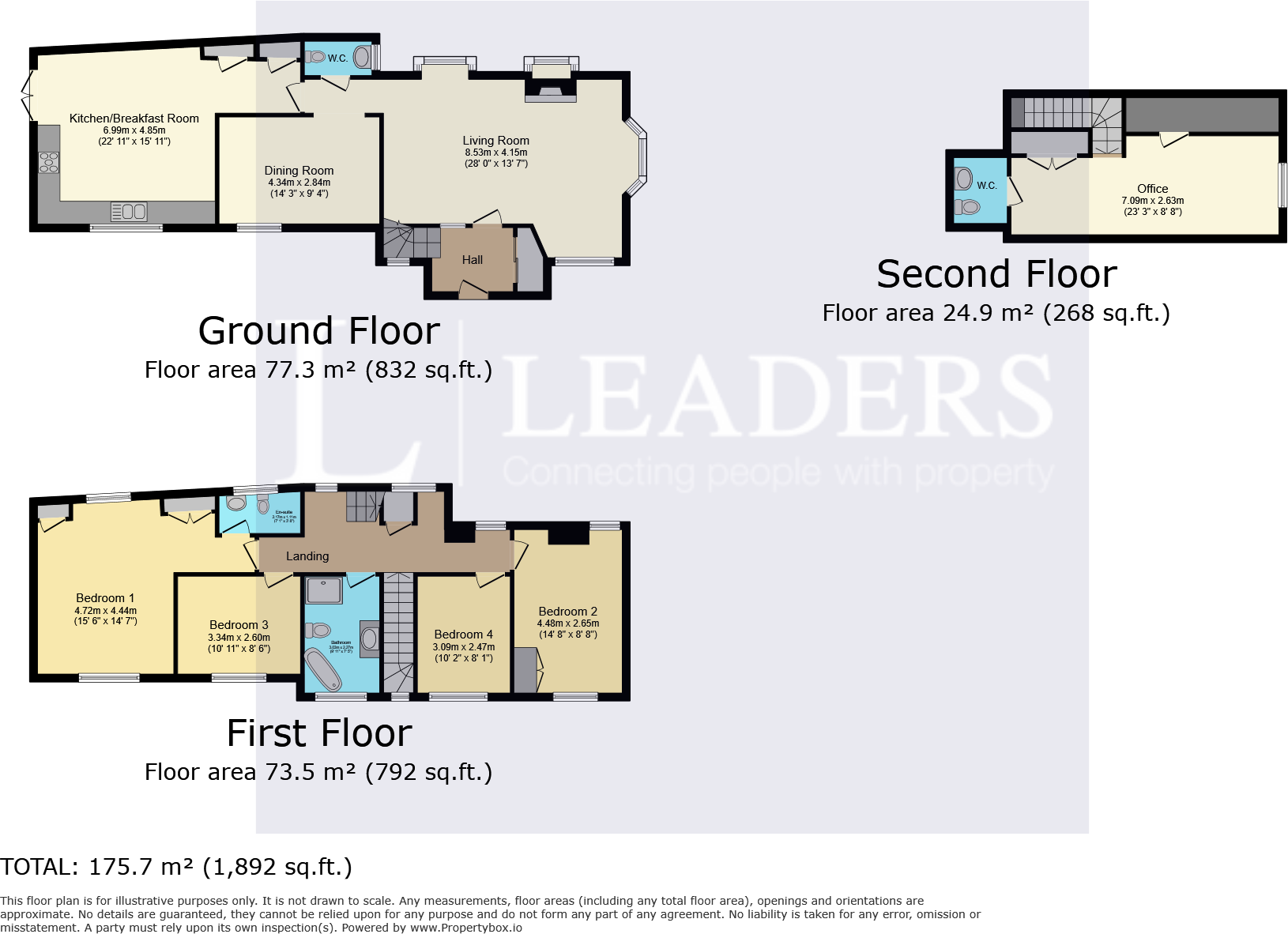Summary - CHAPEL HOUSE LEATHER LANE GREAT YELDHAM HALSTEAD CO9 4HX
4 bed 3 bath Detached
Spacious period home with paddock and development potential for families.
Four double bedrooms plus attic study/snug and three bathrooms
Approx. 0.9 acre plot with paddock, stables and formal gardens
Chain free sale; unlisted 18th-century detached family home
Outline planning (ref 20/00603/OUT) previously approved — now lapsed
Solid brick walls; likely no cavity insulation — retrofit may be needed
Oil-fired central heating; higher running costs than mains gas
Some land overgrown; garden and paddock require maintenance
Public notice recorded for sale — buyers should confirm details
Chapel House is an unlisted 18th-century detached family home set on approximately 0.9 acres, offering formal gardens, paddock and stabling. The house provides flexible accommodation over three floors with four double bedrooms, an attic study/snug and three bathrooms — well suited to families who need space and rural calm. It is offered chain free and benefits from off-street parking and fast broadband in a low-crime village location.
The property blends period features (exposed beams, bay window, wood floors) with sympathetic modernisation, including a fitted kitchen and double glazing (install date unknown). Heating is by an oil-fired boiler and radiators; services are mains water, electricity and drainage. The substantial plot and former outline planning consent for two dwellings (ref: 20/00603/OUT) create potential for development or further landscaping, subject to new permissions.
Notable drawbacks are factual: the outline planning permission has lapsed, the external walls are solid brick with assumed no built-in insulation, and the main fuel is oil rather than gas. Some areas of the land are overgrown and will need maintenance or clearance. There is a public notice recorded concerning the sale; buyers should verify this and any local constraints. Council tax band is not provided.
In summary, Chapel House will appeal to buyers seeking a character home with equestrian or outdoor space and scope to add value through improvement or careful redevelopment, while accepting the ongoing running costs and maintenance that come with an older, solid-wall farmhouse.
 4 bedroom detached house for sale in Leather Lane, Great Yeldham, Halstead, CO9 — £595,000 • 4 bed • 2 bath • 1820 ft²
4 bedroom detached house for sale in Leather Lane, Great Yeldham, Halstead, CO9 — £595,000 • 4 bed • 2 bath • 1820 ft²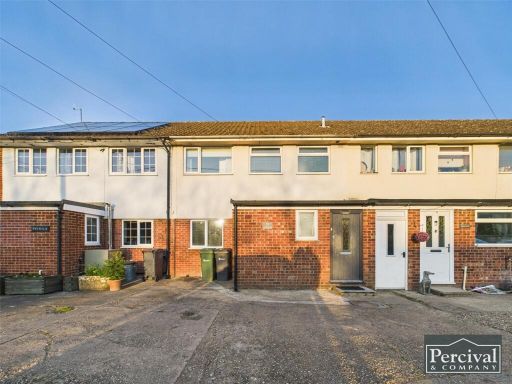 3 bedroom terraced house for sale in High Street, Great Yeldham, Halstead, Essex, CO9 — £290,000 • 3 bed • 1 bath • 929 ft²
3 bedroom terraced house for sale in High Street, Great Yeldham, Halstead, Essex, CO9 — £290,000 • 3 bed • 1 bath • 929 ft²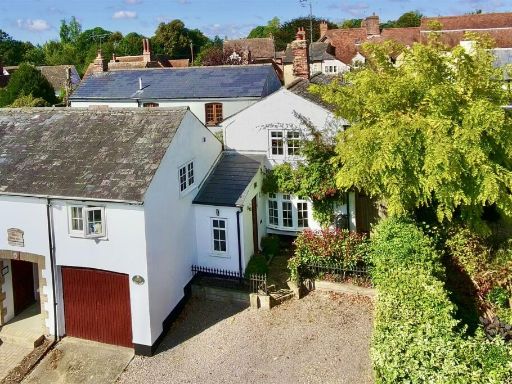 4 bedroom semi-detached house for sale in Back Lane, Stisted, Braintree, CM77 — £450,000 • 4 bed • 2 bath • 980 ft²
4 bedroom semi-detached house for sale in Back Lane, Stisted, Braintree, CM77 — £450,000 • 4 bed • 2 bath • 980 ft²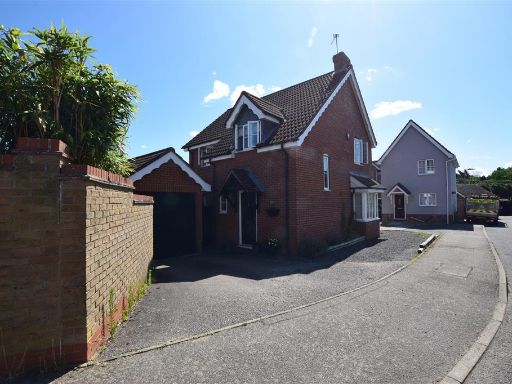 3 bedroom detached house for sale in Market Grove, Great Yeldham, Halstead, CO9 — £390,000 • 3 bed • 2 bath • 913 ft²
3 bedroom detached house for sale in Market Grove, Great Yeldham, Halstead, CO9 — £390,000 • 3 bed • 2 bath • 913 ft²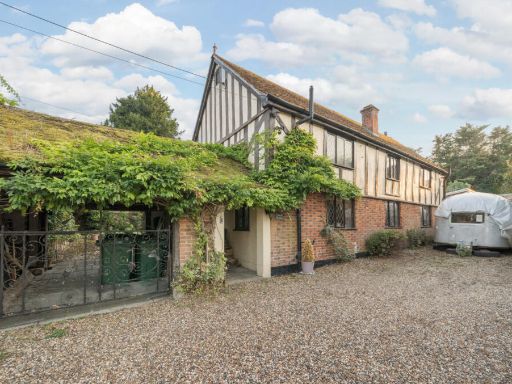 3 bedroom detached house for sale in High Street, Great Yeldham, Essex, CO9 — £685,000 • 3 bed • 2 bath • 3003 ft²
3 bedroom detached house for sale in High Street, Great Yeldham, Essex, CO9 — £685,000 • 3 bed • 2 bath • 3003 ft²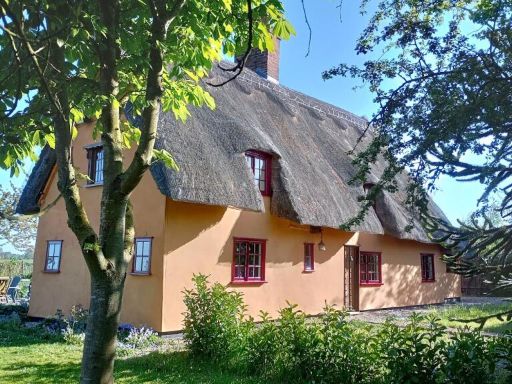 3 bedroom detached house for sale in Hall Green, Little Yeldham, Halstead, CO9 — £650,000 • 3 bed • 1 bath • 811 ft²
3 bedroom detached house for sale in Hall Green, Little Yeldham, Halstead, CO9 — £650,000 • 3 bed • 1 bath • 811 ft²















