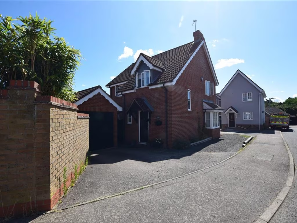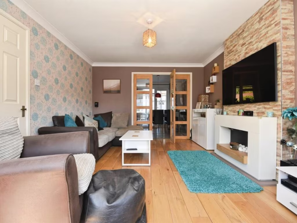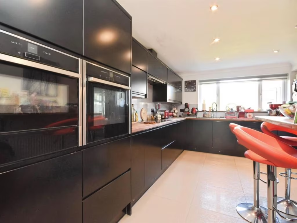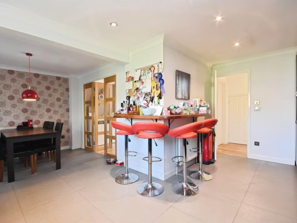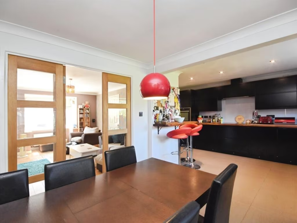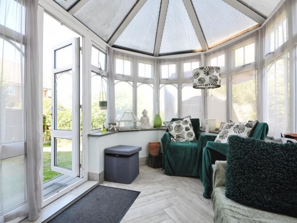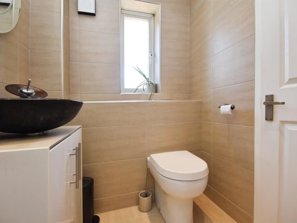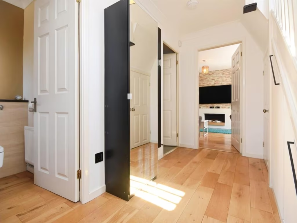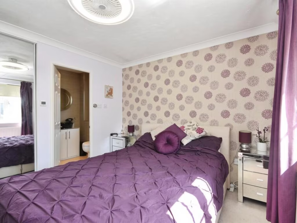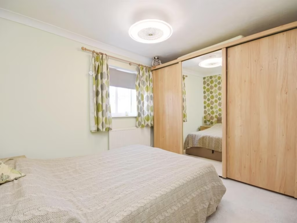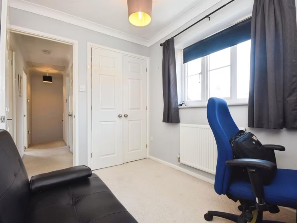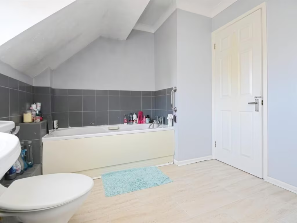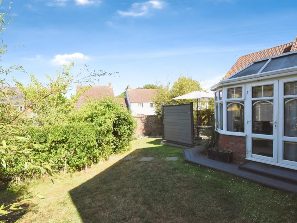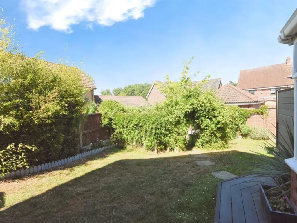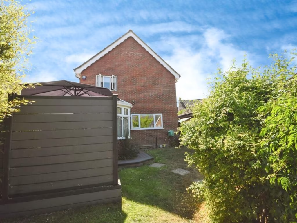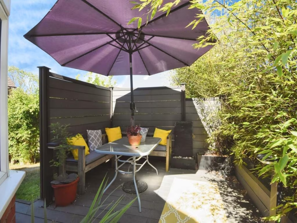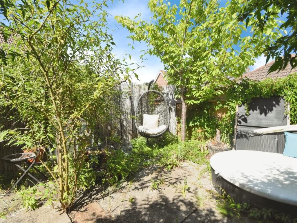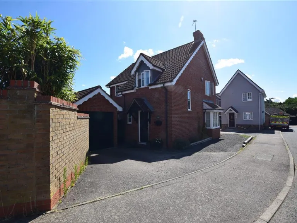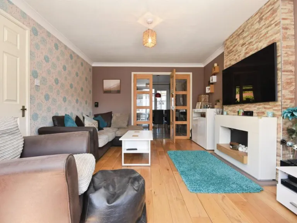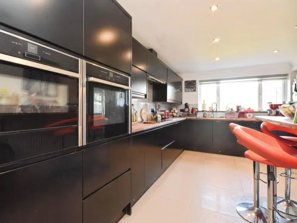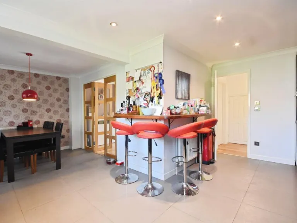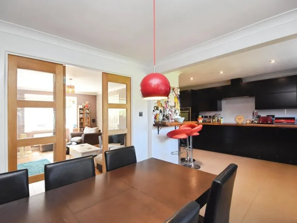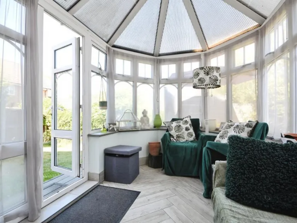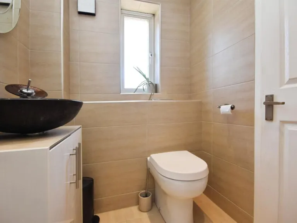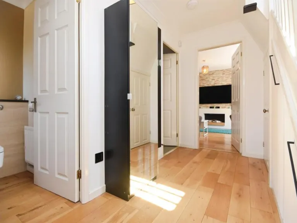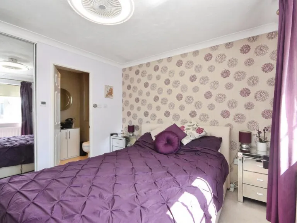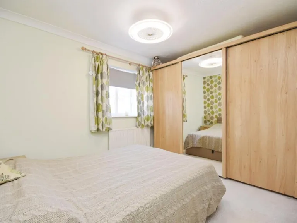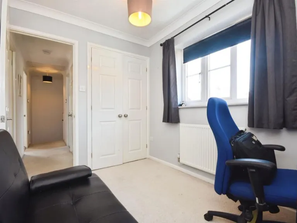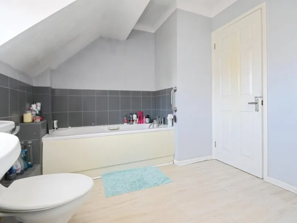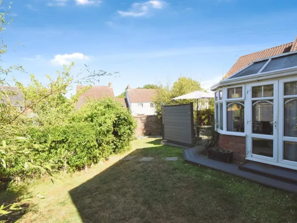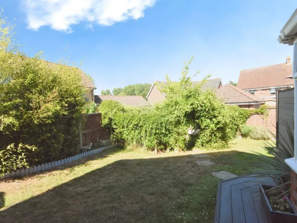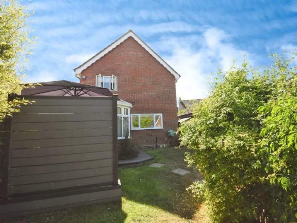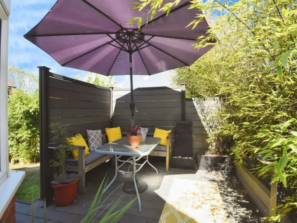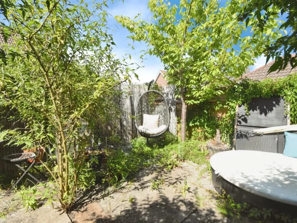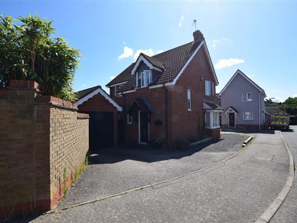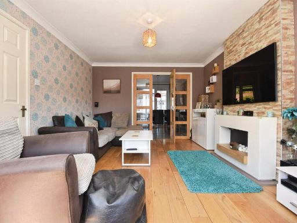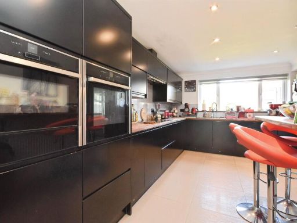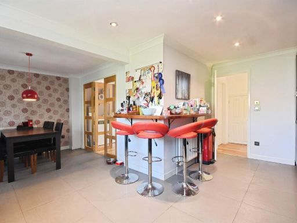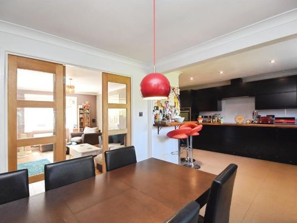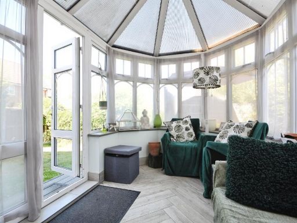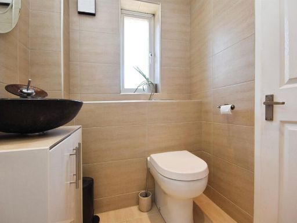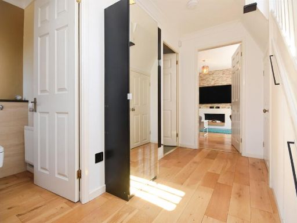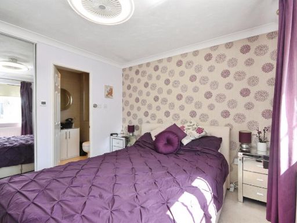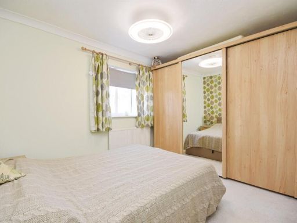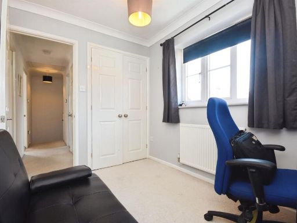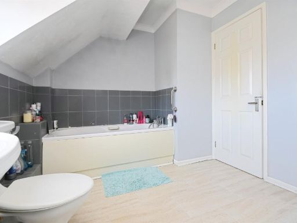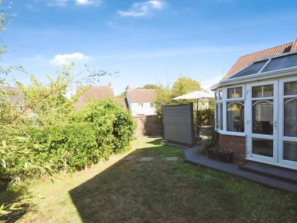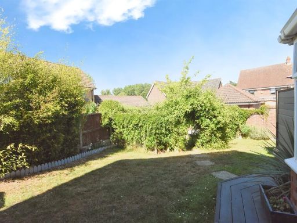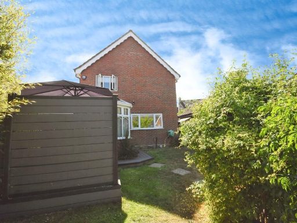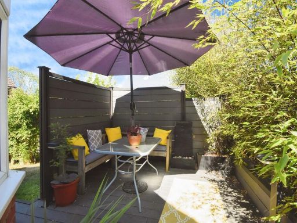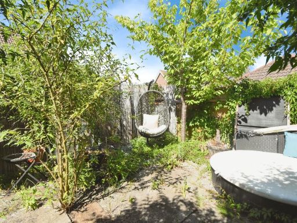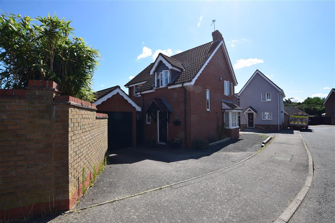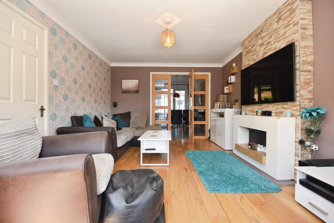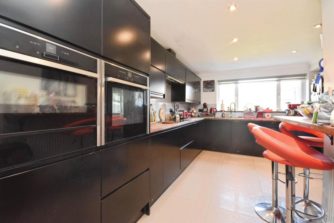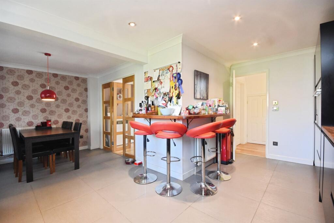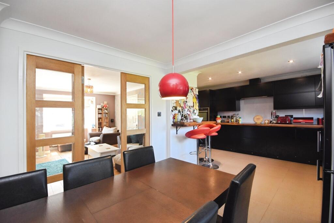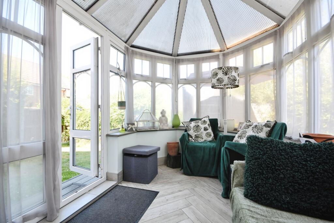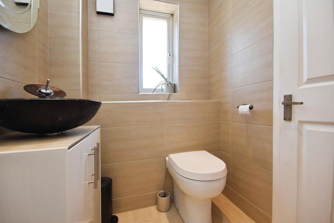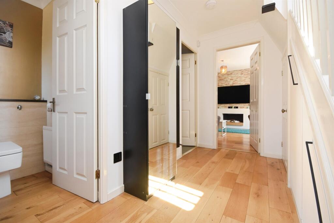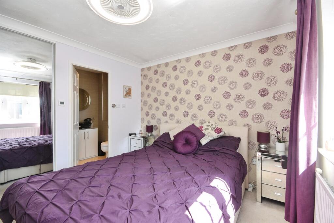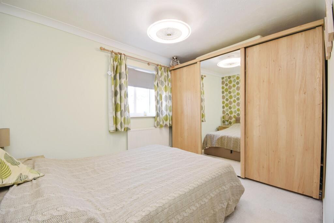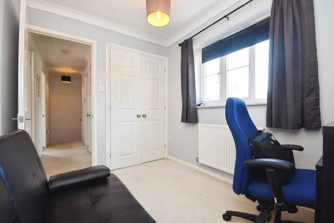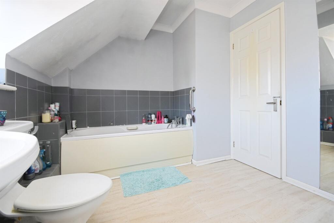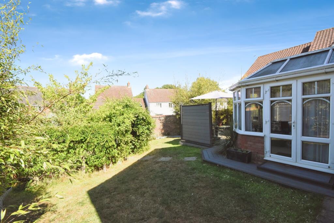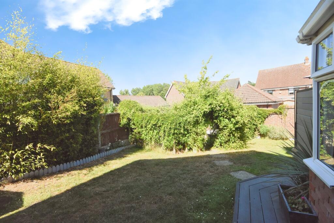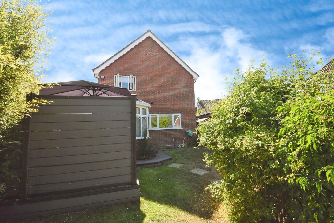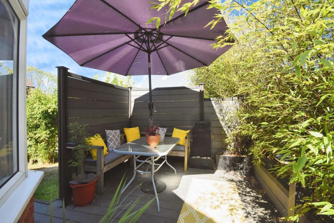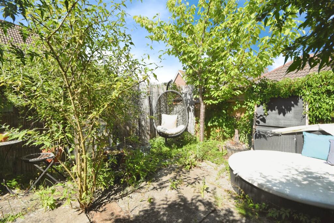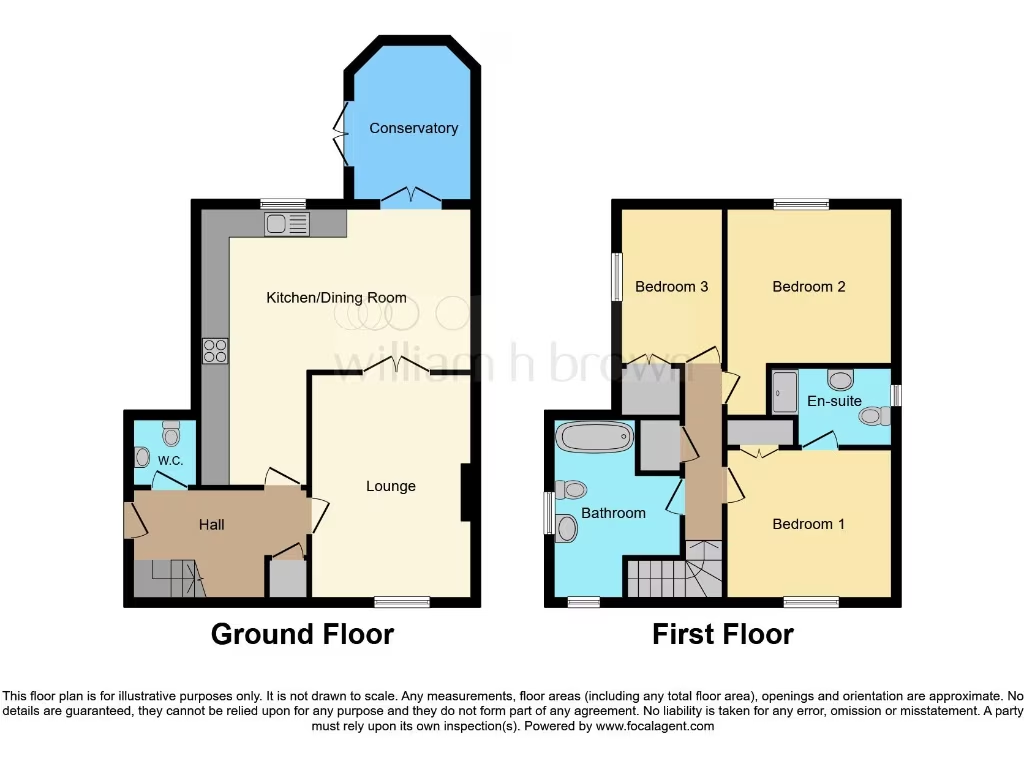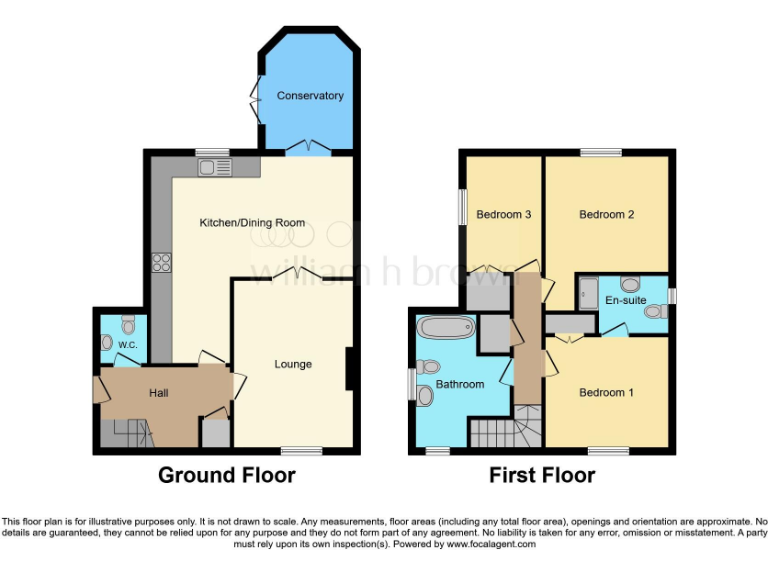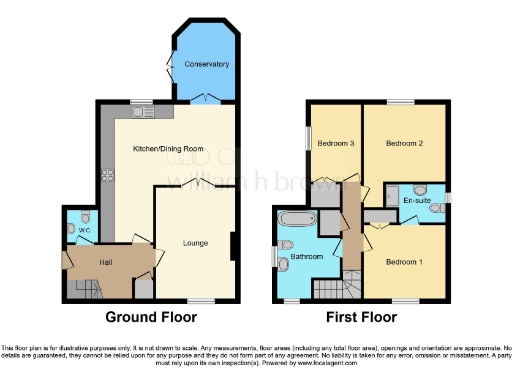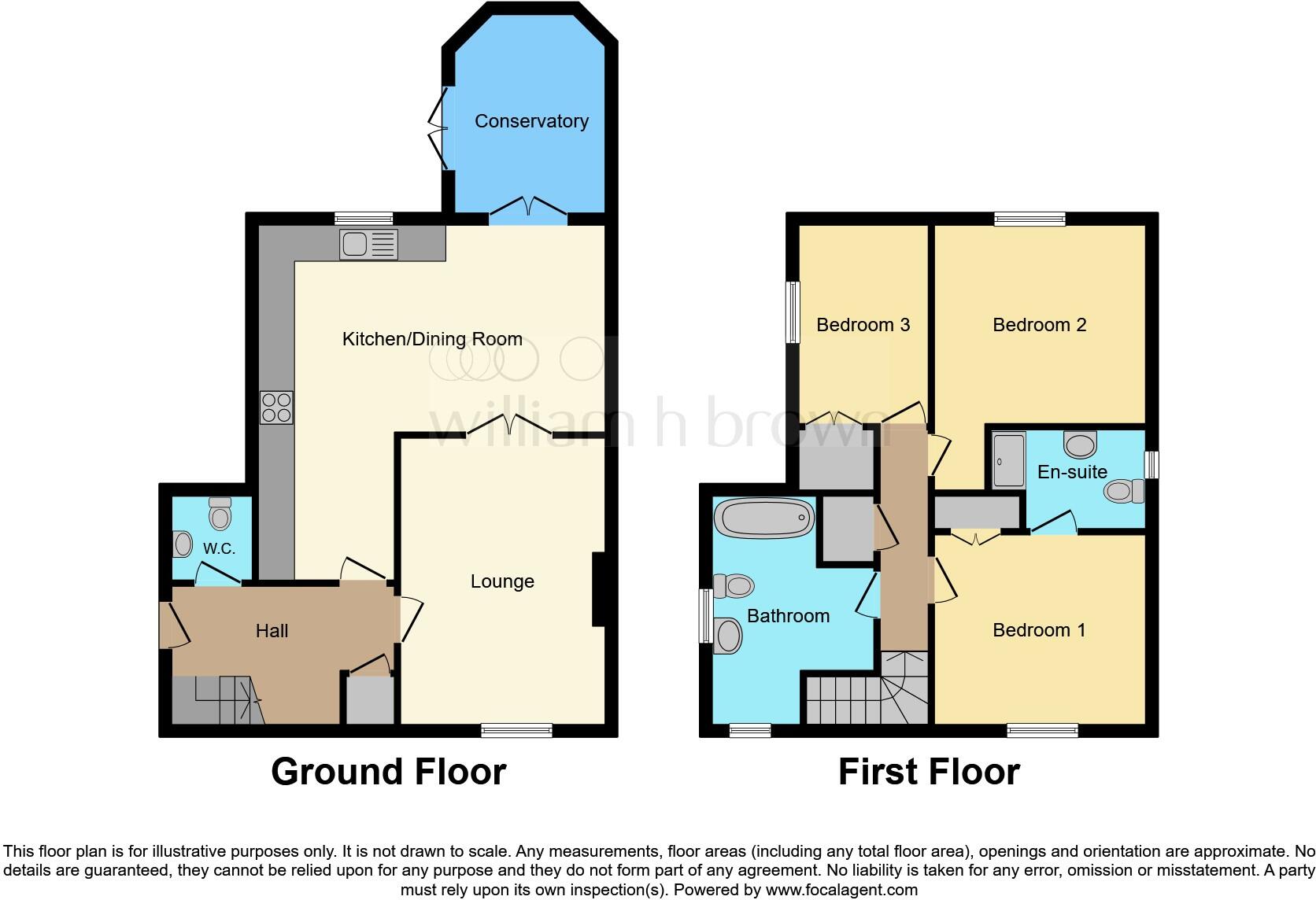Summary - 1 MARKET GROVE GREAT YELDHAM HALSTEAD CO9 4EF
3 bed 2 bath Detached
Comfortable three-bed home with garage, garden and easy village living.
Three-bedroom detached family home, freehold
Modern fitted kitchen with two eye-level ovens
Underfloor heating in kitchen, en-suite and conservatory
Attached garage with electric roller door and multi-vehicle driveway
Decent rear garden with decking and patio
Oil-fired boiler and radiators; oil not on a community supply
Total internal area about 913 sq ft — average-sized accommodation
Double glazing present; installation date not recorded
This well-presented three-bedroom detached house sits in the village of Great Yeldham, offering a practical family layout across two floors. The ground floor features a contemporary kitchen/dining space with underfloor heating and French doors to a conservatory that also benefits from underfloor heating — ideal for year-round family use. The lounge has a box bay and connects to the kitchen for an open, sociable flow.
Outside, a decent rear garden includes lawn, decking and a patio for children and outdoor entertaining. Parking is generous with a driveway for multiple vehicles and an attached garage with an electric roller door. Local amenities include primary schooling, a local store, and public transport links toward Halstead and rail connections to London.
Practical considerations: heating is from an oil-fired boiler and radiators (oil is not on a community supply), and the double glazing installation date is not recorded. The home totals about 913 sq ft — comfortable for many families but modest compared with larger family houses. Buyers should note standard checks have not been carried out on services or appliances, and a survey is advised.
Overall this freehold property, built around the late 1990s–early 2000s, will suit families seeking a village location with low local crime, good schools nearby and straightforward parking and outdoor space. It offers a ready-to-live-in option with modest running-cost and upgrade considerations around the heating and window history.
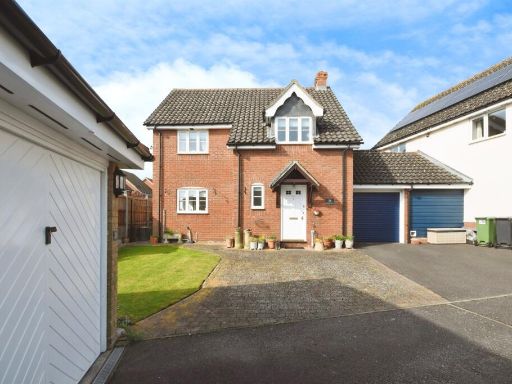 3 bedroom detached house for sale in Whitlock Drive, Great Yeldham, Halstead, CO9 — £400,000 • 3 bed • 2 bath • 1443 ft²
3 bedroom detached house for sale in Whitlock Drive, Great Yeldham, Halstead, CO9 — £400,000 • 3 bed • 2 bath • 1443 ft²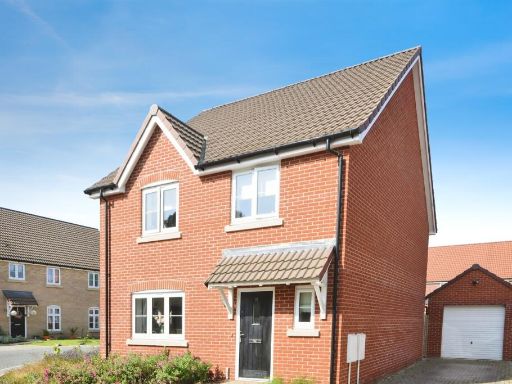 4 bedroom detached house for sale in Baron Way, Great Yeldham, Halstead, CO9 — £375,000 • 4 bed • 2 bath • 1141 ft²
4 bedroom detached house for sale in Baron Way, Great Yeldham, Halstead, CO9 — £375,000 • 4 bed • 2 bath • 1141 ft²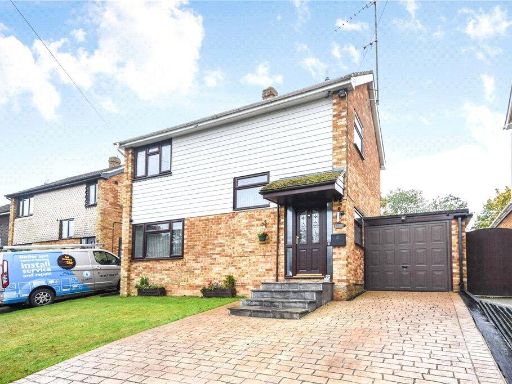 3 bedroom detached house for sale in Butlers Way, Great Yeldham, Halstead, CO9 — £395,000 • 3 bed • 1 bath • 1176 ft²
3 bedroom detached house for sale in Butlers Way, Great Yeldham, Halstead, CO9 — £395,000 • 3 bed • 1 bath • 1176 ft²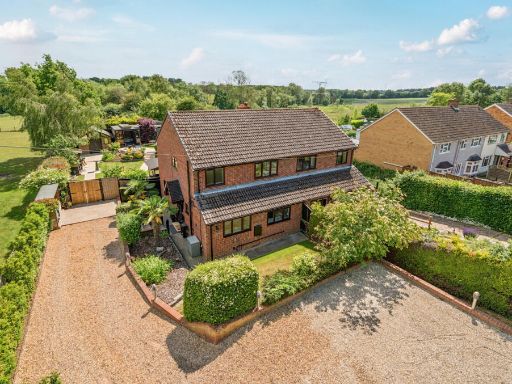 3 bedroom semi-detached house for sale in Toppesfield Road, Great Yeldham, Halstead, CO9 — £475,000 • 3 bed • 1 bath • 1685 ft²
3 bedroom semi-detached house for sale in Toppesfield Road, Great Yeldham, Halstead, CO9 — £475,000 • 3 bed • 1 bath • 1685 ft²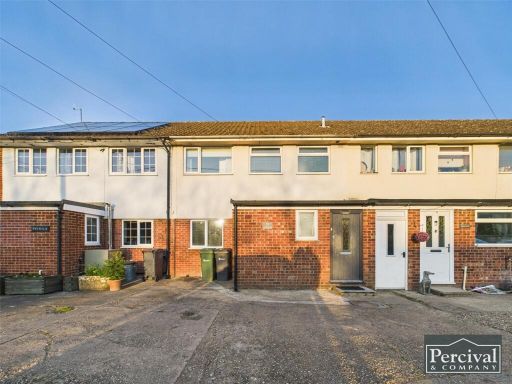 3 bedroom terraced house for sale in High Street, Great Yeldham, Halstead, Essex, CO9 — £310,000 • 3 bed • 1 bath • 929 ft²
3 bedroom terraced house for sale in High Street, Great Yeldham, Halstead, Essex, CO9 — £310,000 • 3 bed • 1 bath • 929 ft²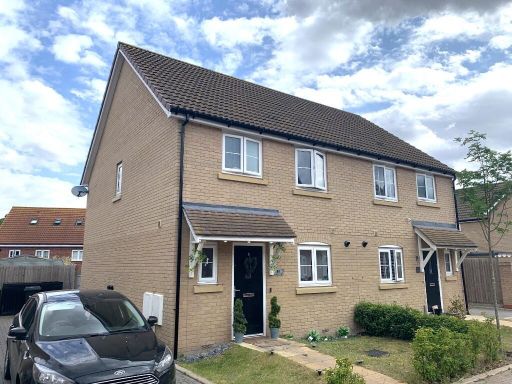 3 bedroom semi-detached house for sale in Station View, CO9 — £325,000 • 3 bed • 3 bath • 555 ft²
3 bedroom semi-detached house for sale in Station View, CO9 — £325,000 • 3 bed • 3 bath • 555 ft²