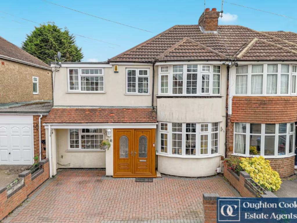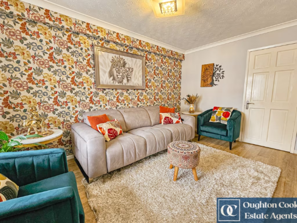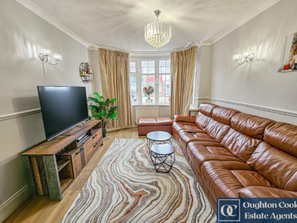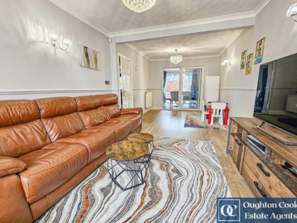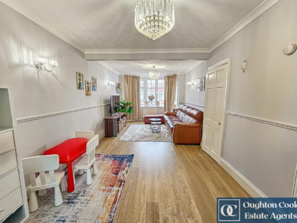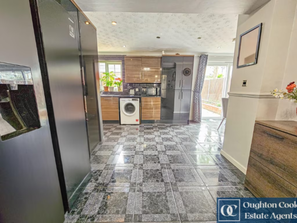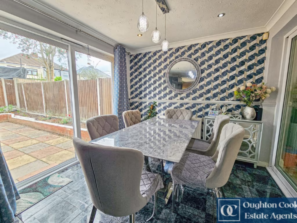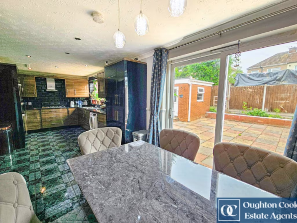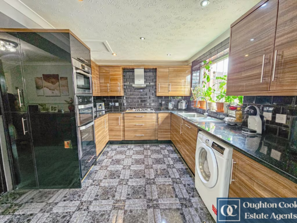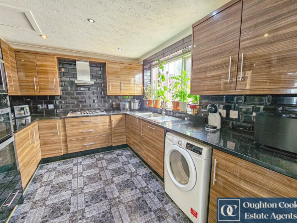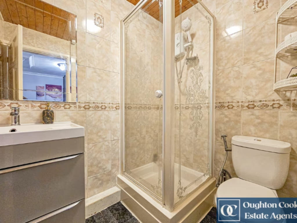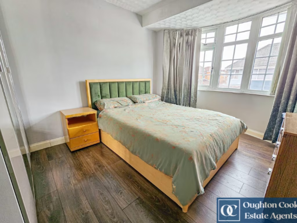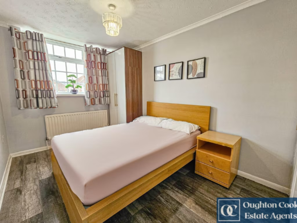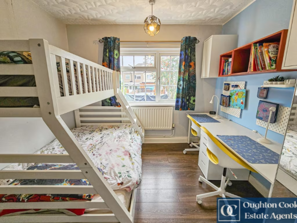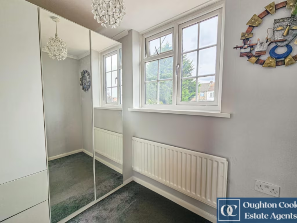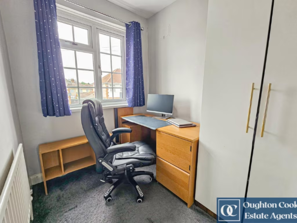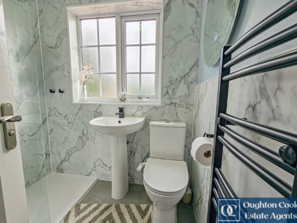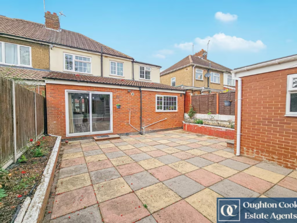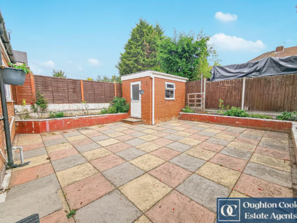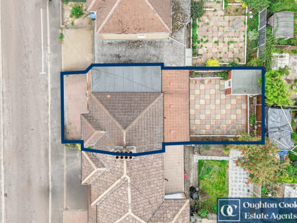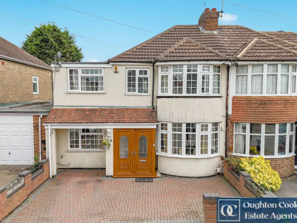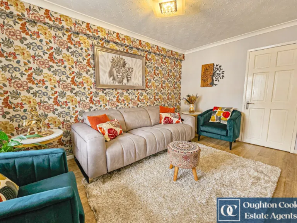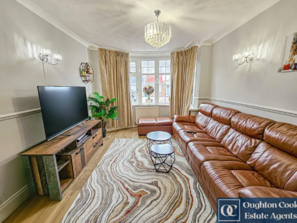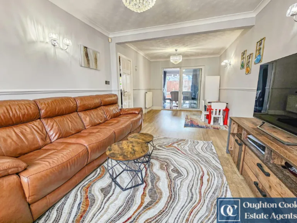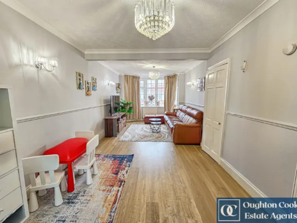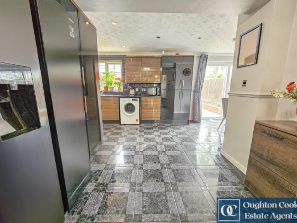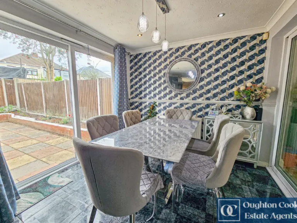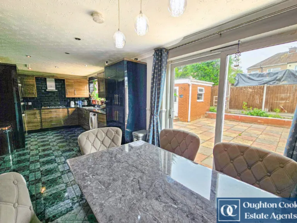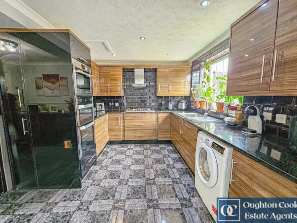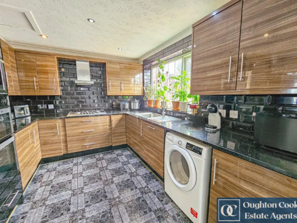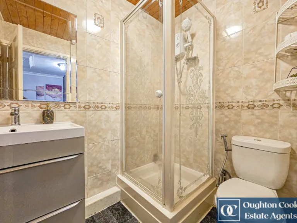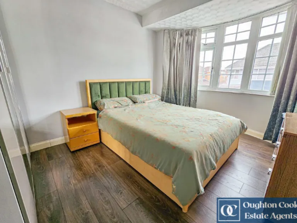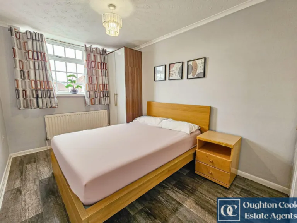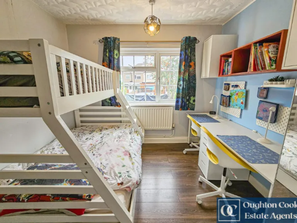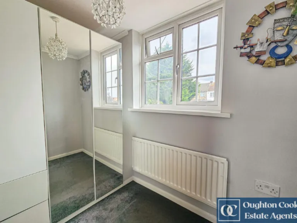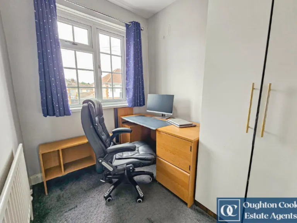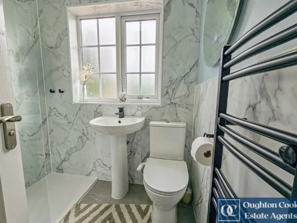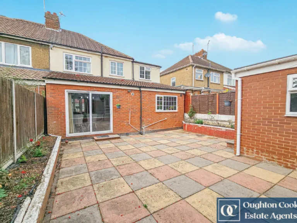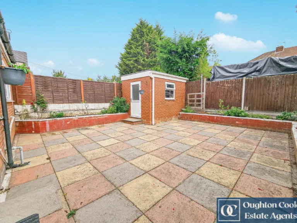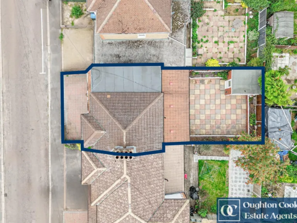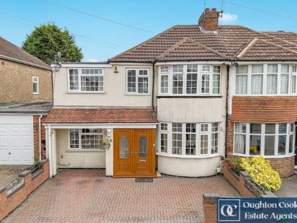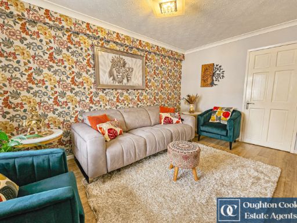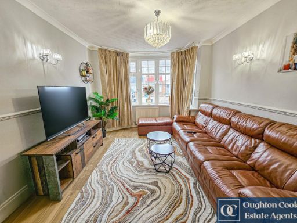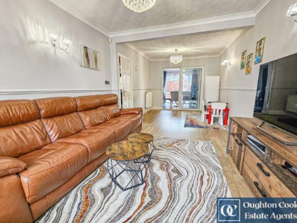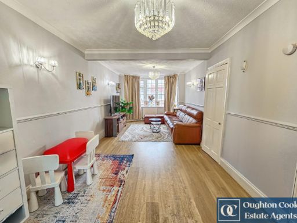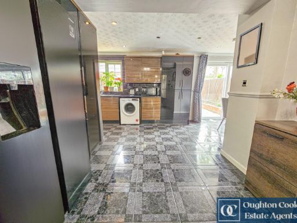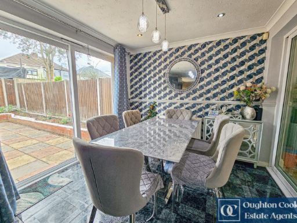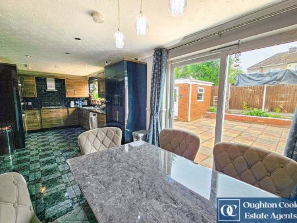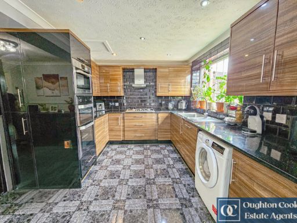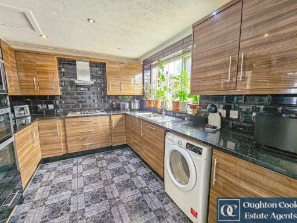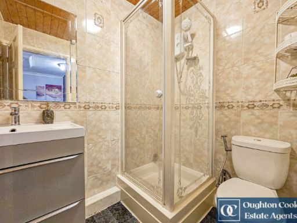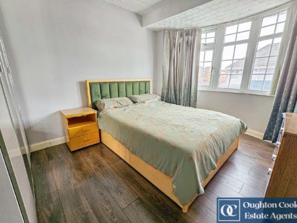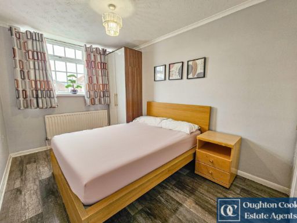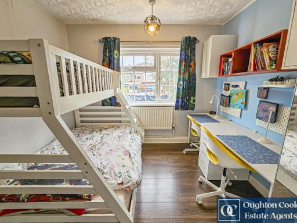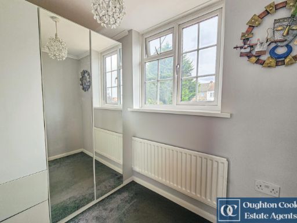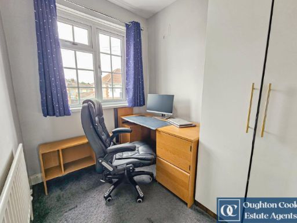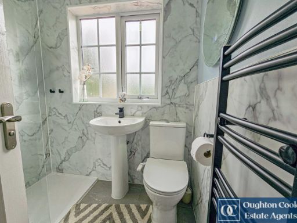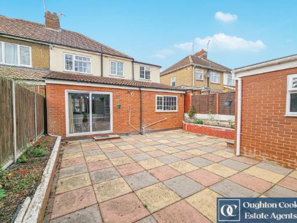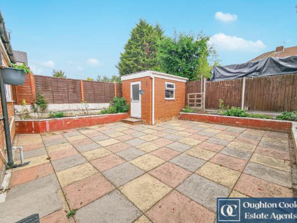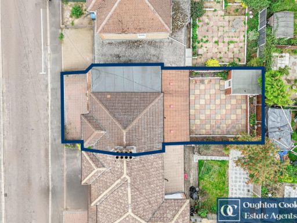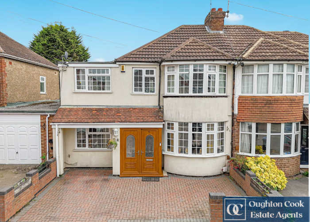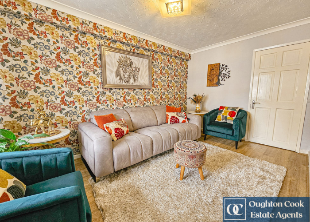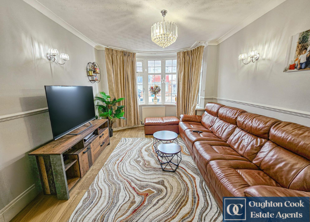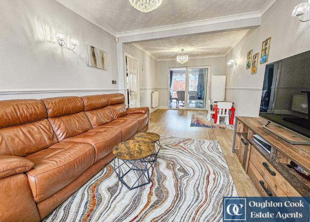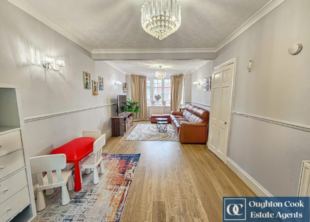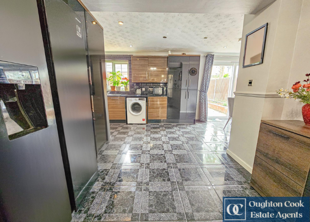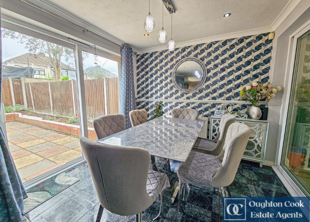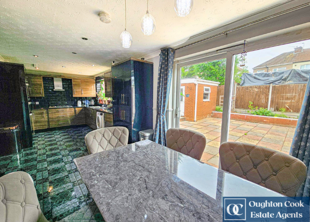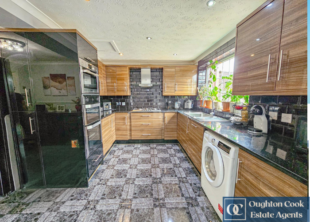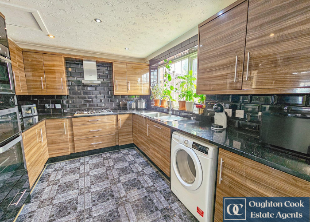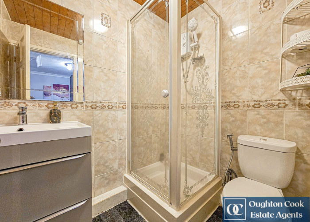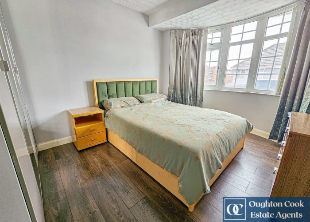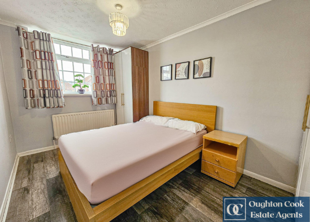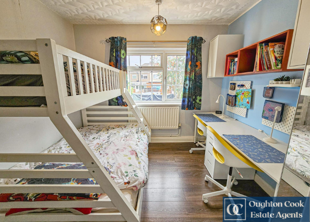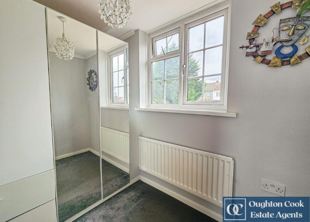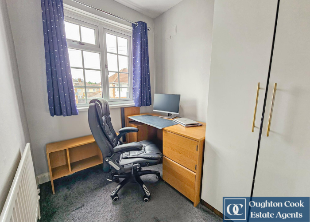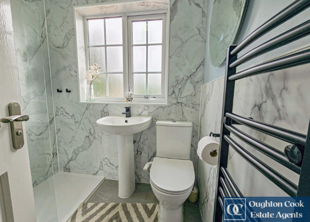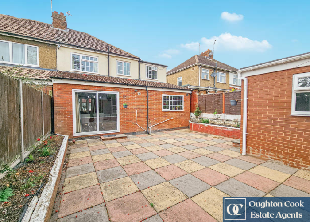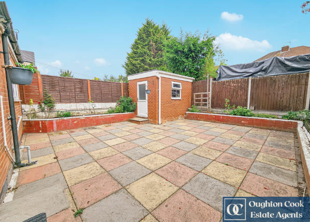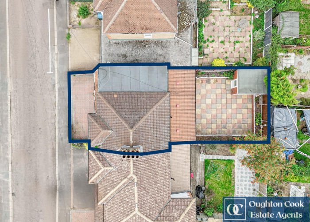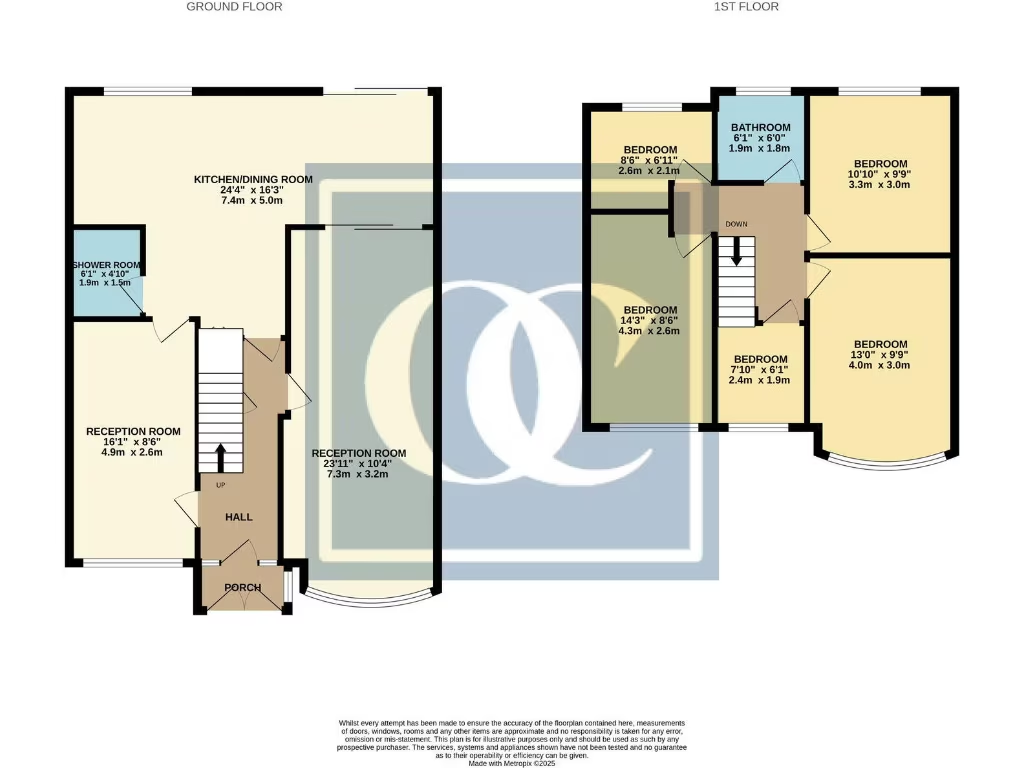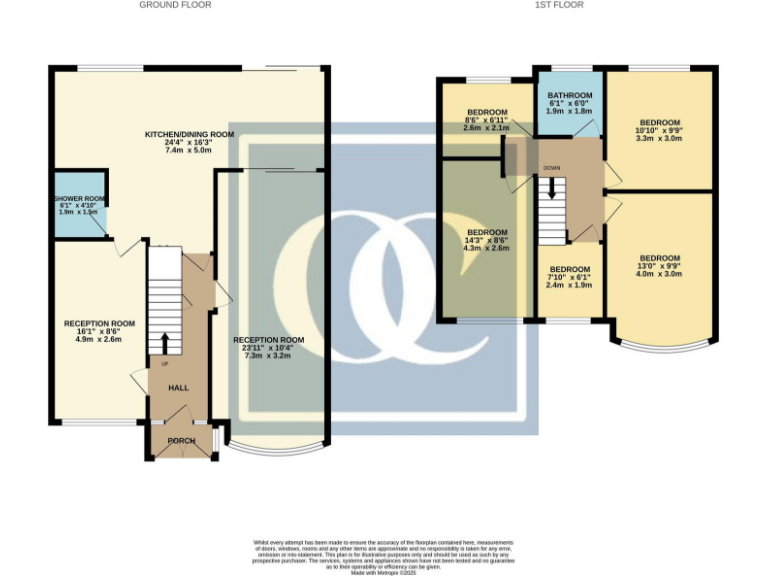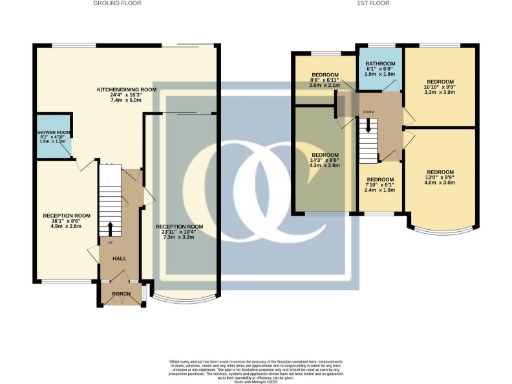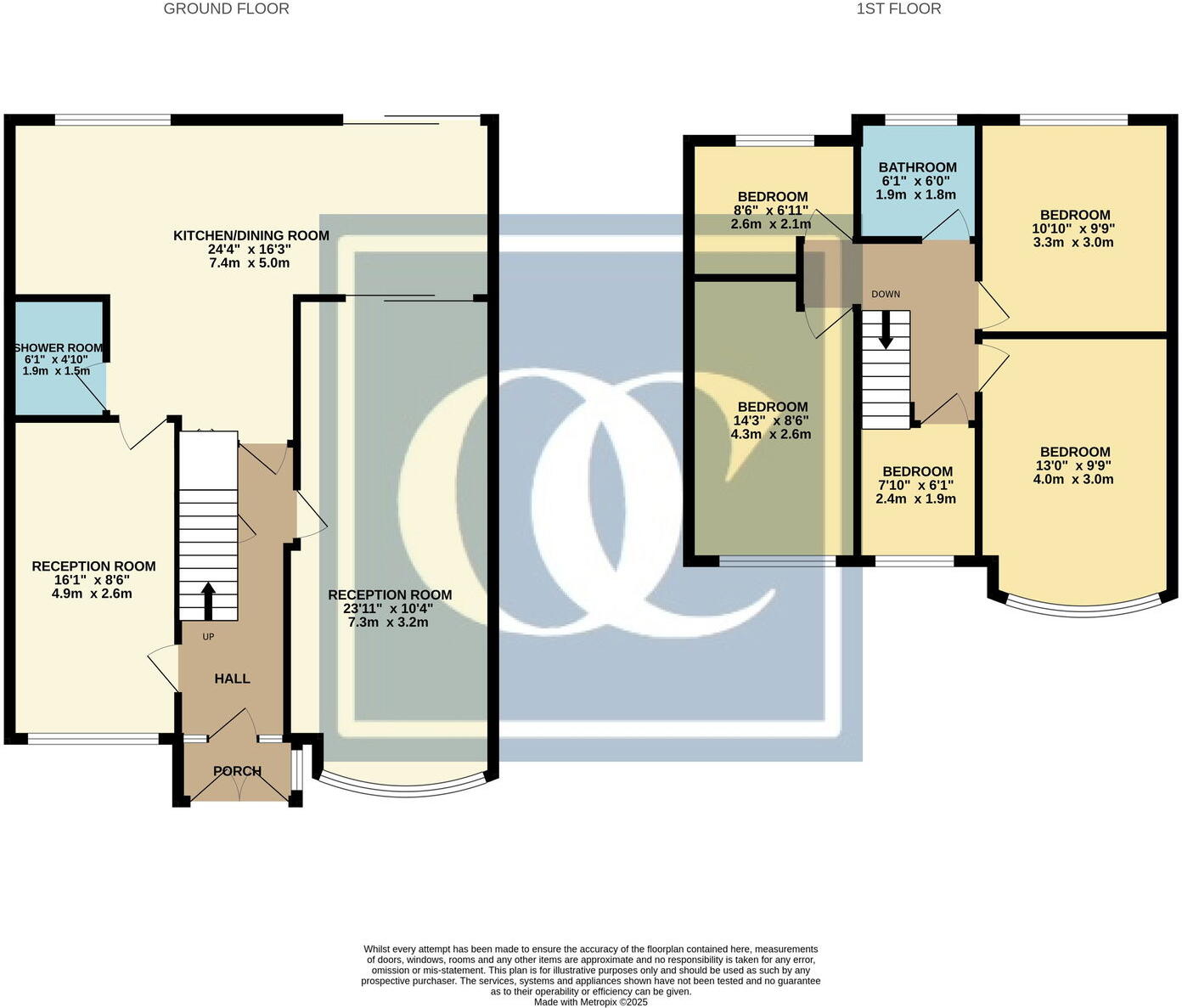Summary - 8 GLOVER STREET CHEYLESMORE COVENTRY CV3 5FZ
5 bed 2 bath Semi-Detached
Extended family living near schools, shops and excellent transport links.
Five bedrooms across multiple storeys, suited to growing families
Open-plan extended kitchen/diner ideal for entertaining and family life
Two reception rooms plus a renovated family bathroom
Off-street block-paved parking for two vehicles
Fully boarded loft with fitted ladder for storage
Rear garden home office/workshop — good for remote working
Small plot and terrace-style setting; limited external space
Solid brick walls likely without cavity insulation — potential upgrade needed
This extended five-bedroom semi-detached house has been newly renovated and configured for modern family life. The standout open-plan kitchen/diner provides generous entertaining space, while two reception rooms give flexibility for formal and everyday living. A fully boarded loft and a versatile home office/workshop in the rear garden add useful storage and work-from-home options.
Practical features include off-street parking for two on a block-paved driveway, double glazing, mains gas central heating and a renovated family bathroom. The property sits within easy walking distance of well-regarded primary and secondary schools, local shops, parks and Coventry city centre, with excellent rail links for commuters.
Buyers should be aware the plot is small and the home occupies a mid-20th century solid-brick structure that likely lacks cavity wall insulation (assumed). While the house is newly updated internally, further energy-efficiency improvements could be needed to reduce running costs over time. Council tax is moderate and the immediate area has average crime levels.
Overall this is a roomy, well-presented home for a growing family seeking good schools, local amenities and transport links. The combination of five bedrooms, flexible reception space and off-road parking presents strong practical value, with scope for incremental upgrades to enhance comfort and efficiency.
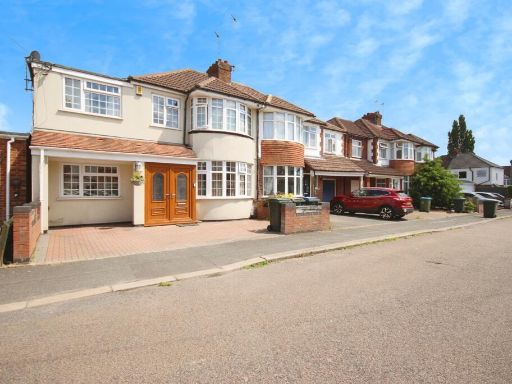 5 bedroom semi-detached house for sale in Glover Street, COVENTRY, West Midlands, CV3 — £369,995 • 5 bed • 2 bath • 1274 ft²
5 bedroom semi-detached house for sale in Glover Street, COVENTRY, West Midlands, CV3 — £369,995 • 5 bed • 2 bath • 1274 ft²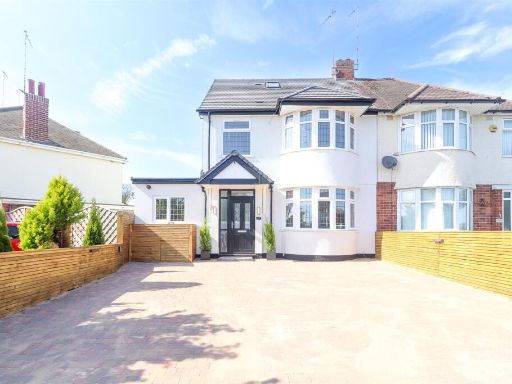 4 bedroom semi-detached house for sale in Daventry Road, Cheylesmore, Coventry, CV3 — £550,000 • 4 bed • 4 bath • 706 ft²
4 bedroom semi-detached house for sale in Daventry Road, Cheylesmore, Coventry, CV3 — £550,000 • 4 bed • 4 bath • 706 ft²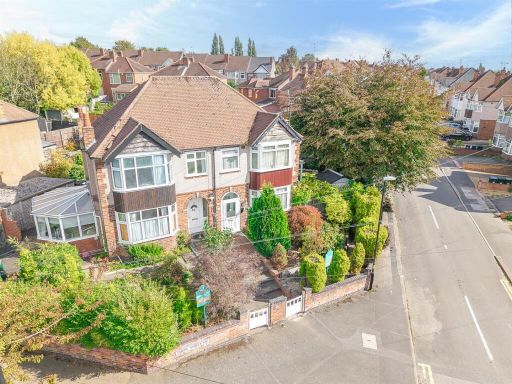 3 bedroom semi-detached house for sale in Galeys Road, Cheylesmore, Coventry, CV3 — £330,000 • 3 bed • 1 bath • 1628 ft²
3 bedroom semi-detached house for sale in Galeys Road, Cheylesmore, Coventry, CV3 — £330,000 • 3 bed • 1 bath • 1628 ft²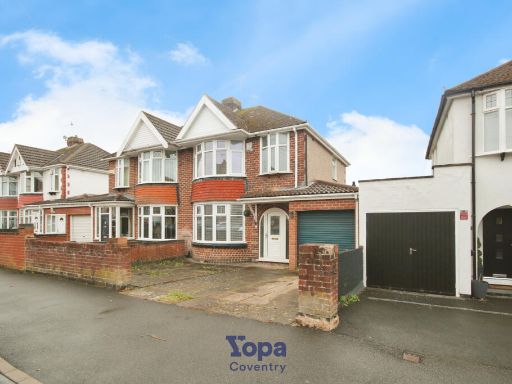 3 bedroom semi-detached house for sale in Montalt Road, Coventry, CV3 — £325,000 • 3 bed • 2 bath • 950 ft²
3 bedroom semi-detached house for sale in Montalt Road, Coventry, CV3 — £325,000 • 3 bed • 2 bath • 950 ft²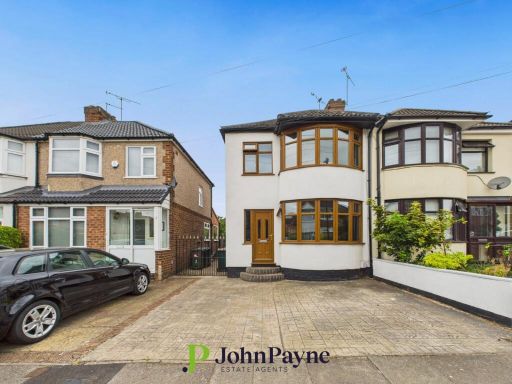 3 bedroom semi-detached house for sale in Silksby Street, Cheylesmore, Coventry, CV3 — £290,000 • 3 bed • 1 bath • 712 ft²
3 bedroom semi-detached house for sale in Silksby Street, Cheylesmore, Coventry, CV3 — £290,000 • 3 bed • 1 bath • 712 ft²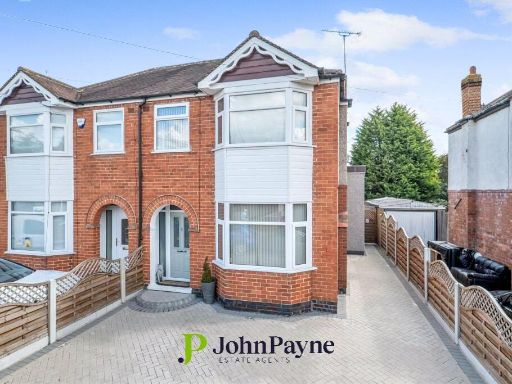 3 bedroom semi-detached house for sale in Poitiers Road, Cheylesmore, Coventry, CV3 — £320,000 • 3 bed • 1 bath • 905 ft²
3 bedroom semi-detached house for sale in Poitiers Road, Cheylesmore, Coventry, CV3 — £320,000 • 3 bed • 1 bath • 905 ft²