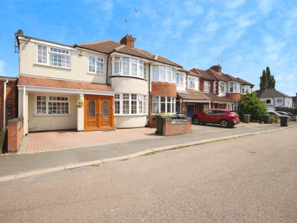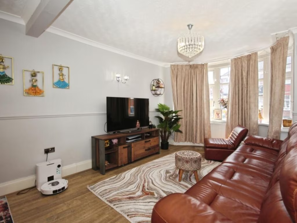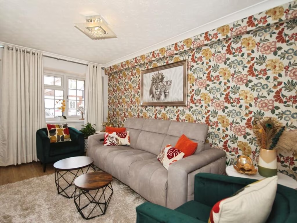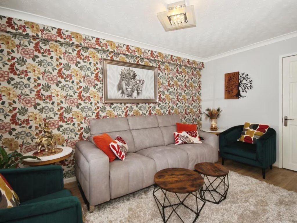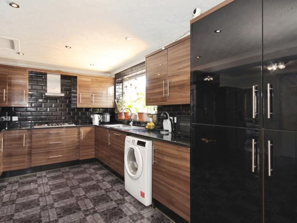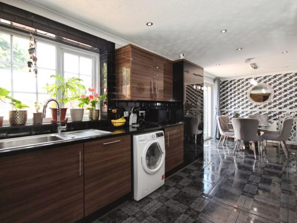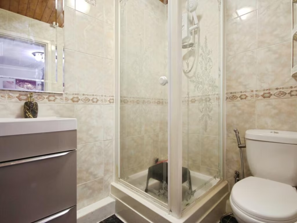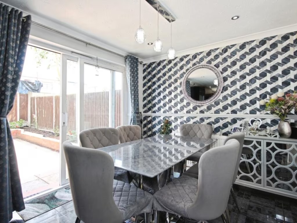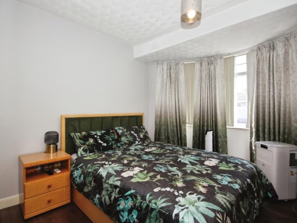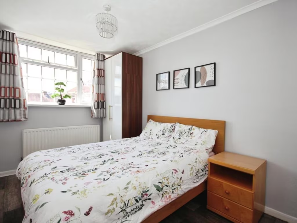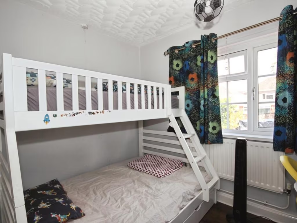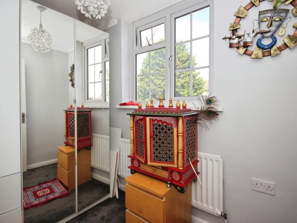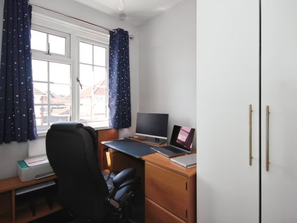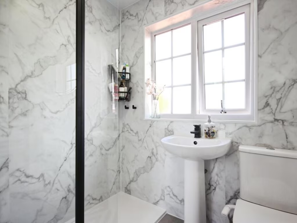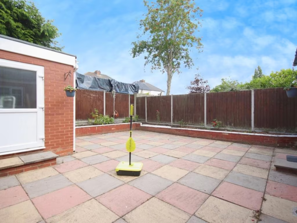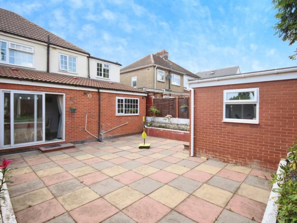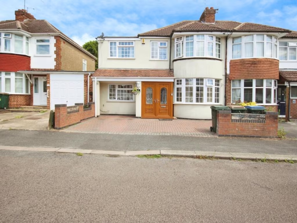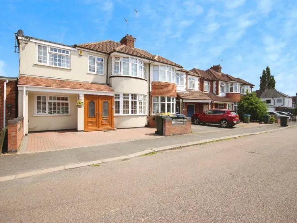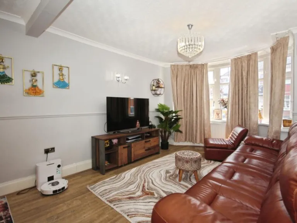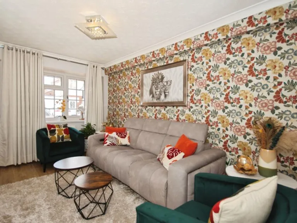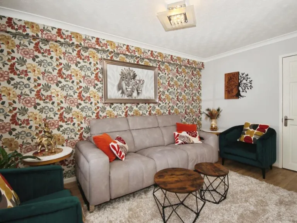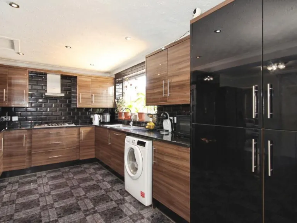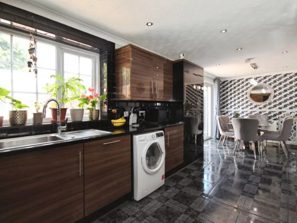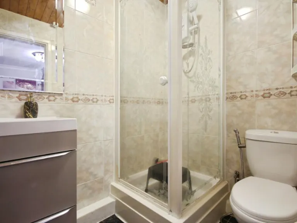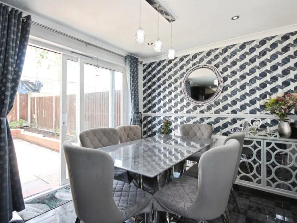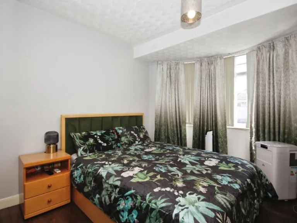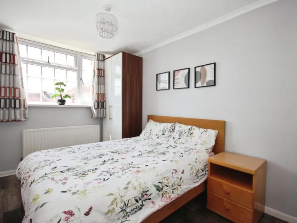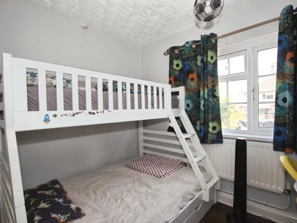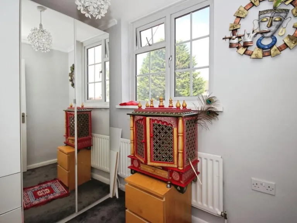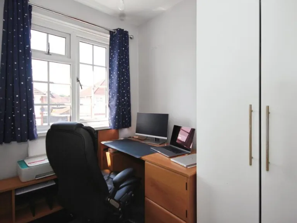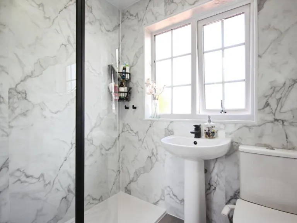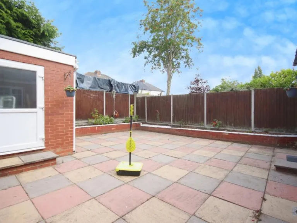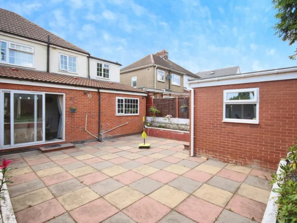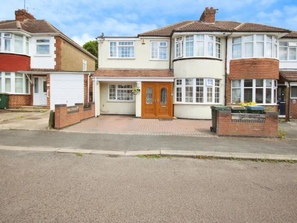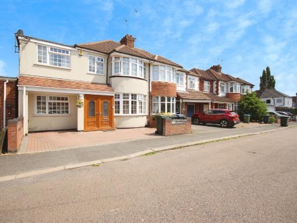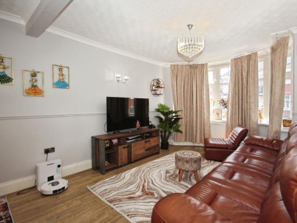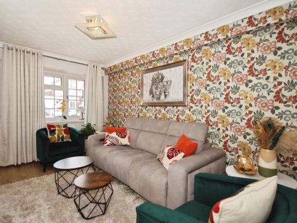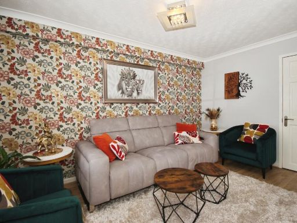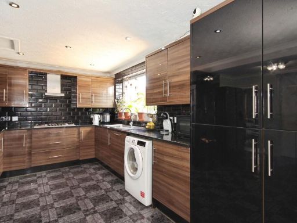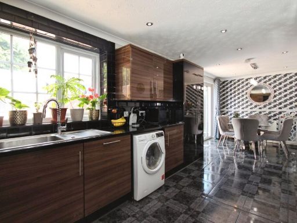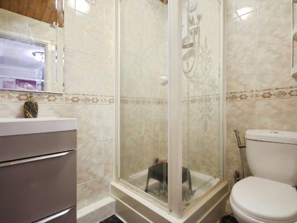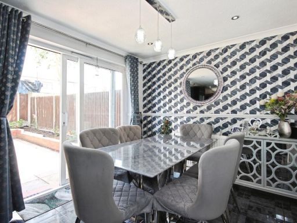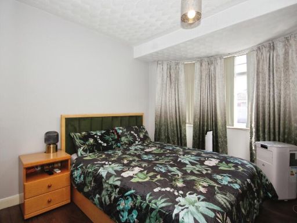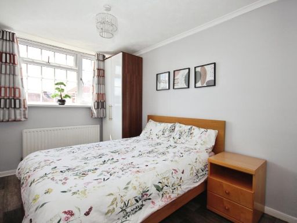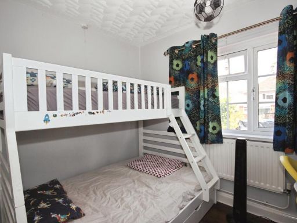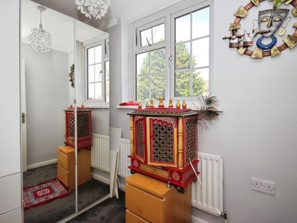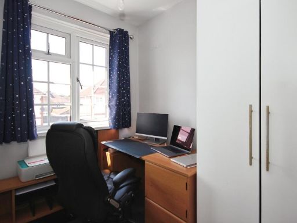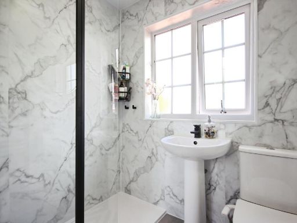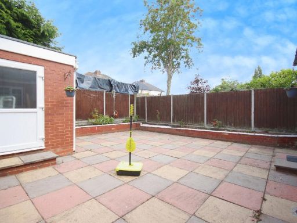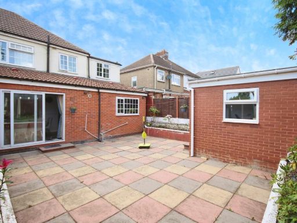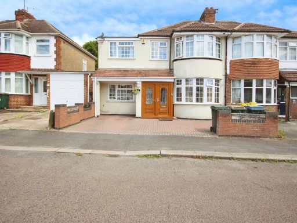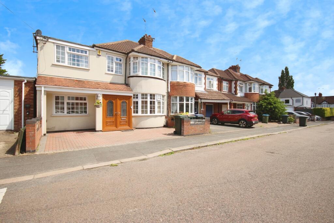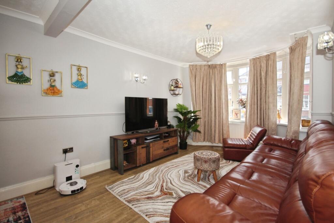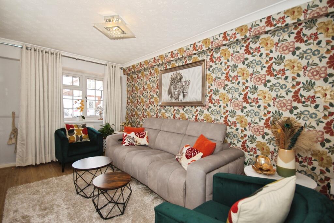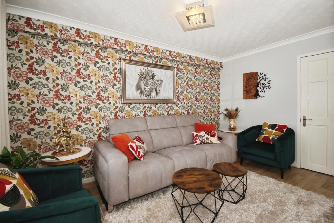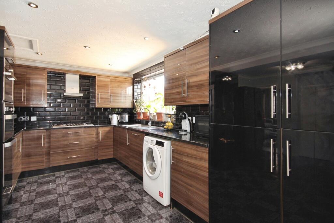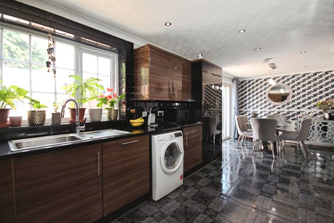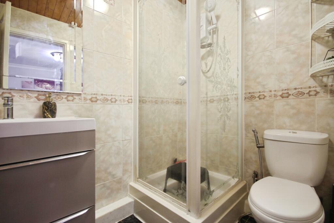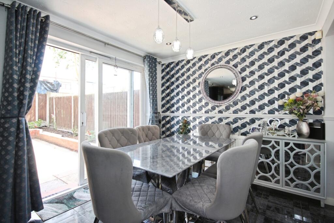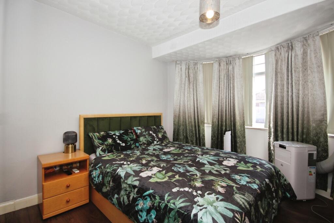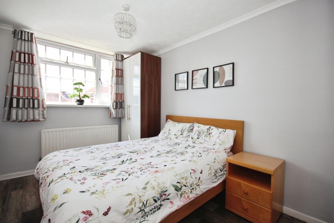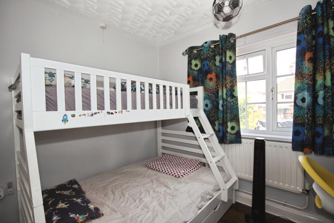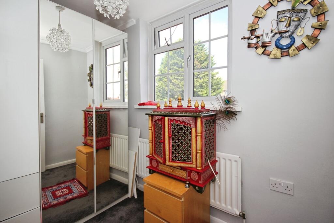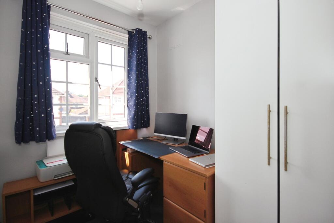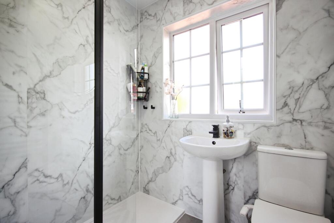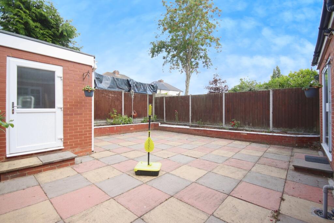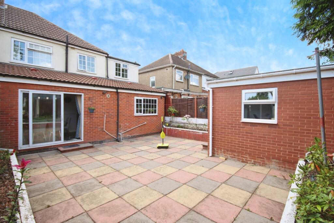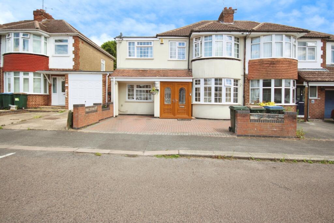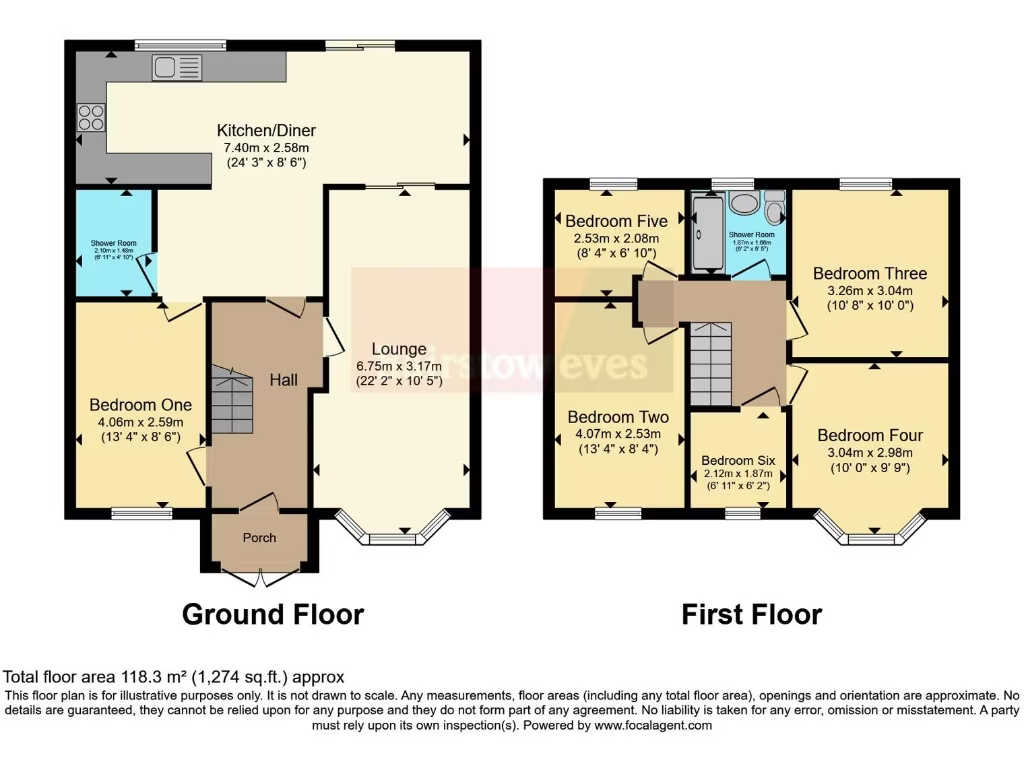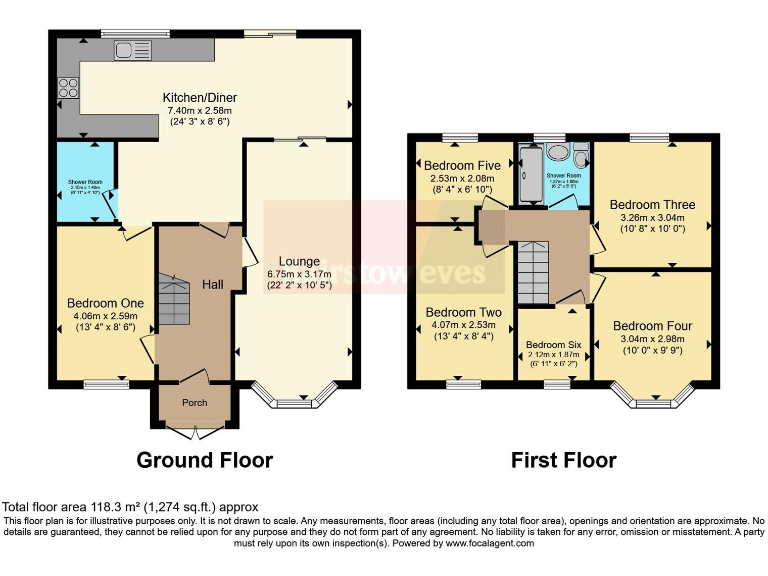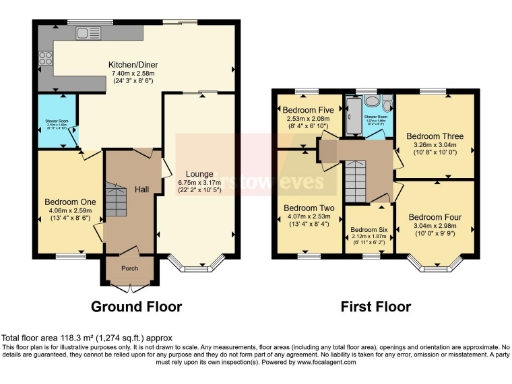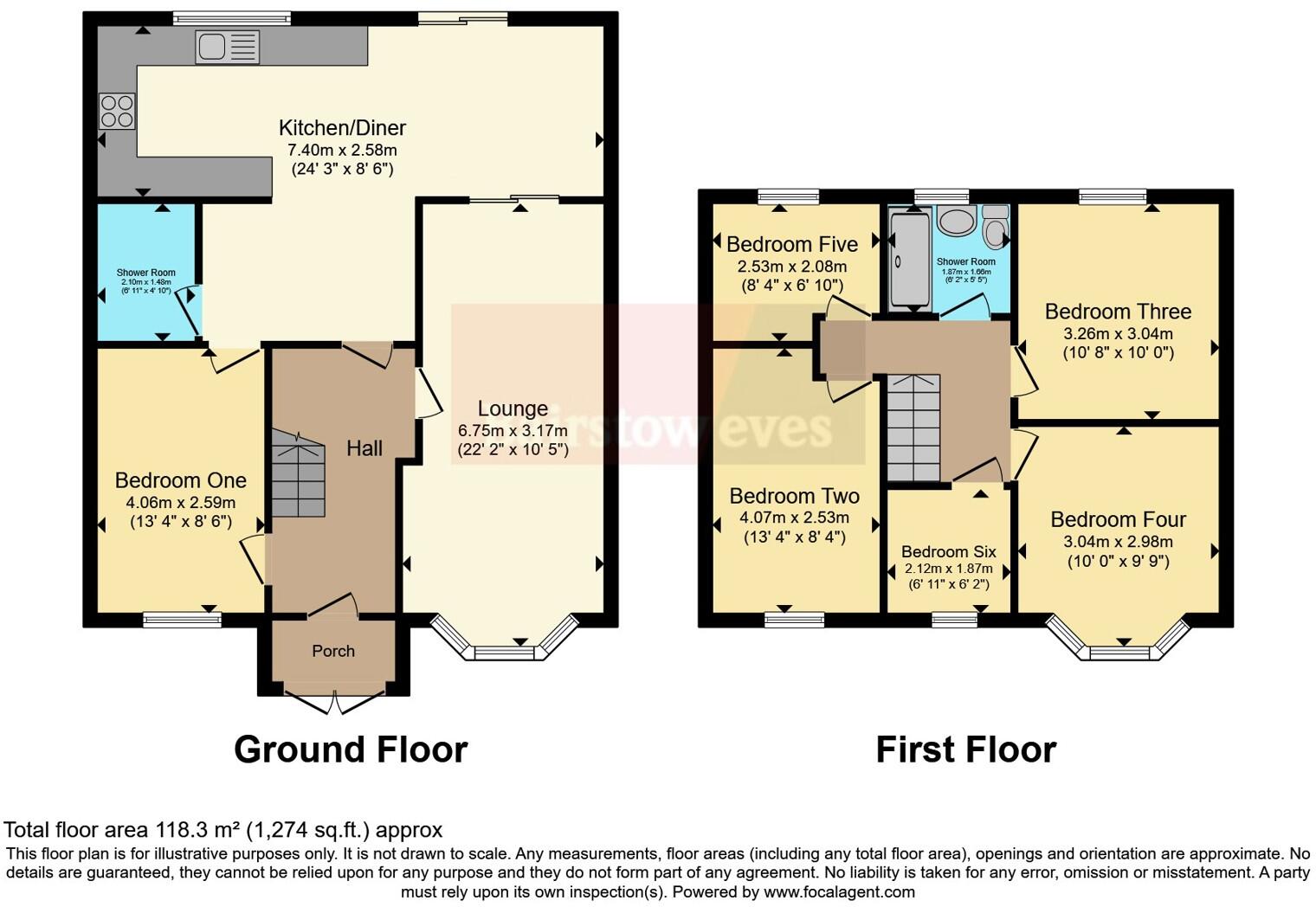Summary - 8 GLOVER STREET CHEYLESMORE COVENTRY CV3 5FZ
5 bed 2 bath Semi-Detached
Extended layout with garden office and parking close to station and local schools.
Five bedrooms plus separate lounge and dining room
This extended five-bedroom semi-detached home on Glover Street suits growing families seeking space close to schools and transport. The layout includes a separate lounge and dining room, an extended kitchen/diner and a useful downstairs shower room — practical for busy mornings.
Outside, the property offers off-street parking for two vehicles and a low-maintenance block-paved garden, plus a garden outbuilding currently used as a home office/workshop. Double glazing was installed after 2002 and mains gas central heating provides reliable warmth throughout the house.
Buyers should note the overall plot and garden are small and the house is of solid brick construction built in the 1930s with no added wall insulation assumed, which may affect energy performance and running costs. Council tax is moderate and the area is generally affluent with good local amenities and transport links, including proximity to the railway station.
This home delivers immediate family practicality with scope to reconfigure or update interior finishes to personal taste. It will particularly appeal to purchasers wanting five bedrooms near good primary and secondary schools, with the convenience of a driveway and garden workspace.
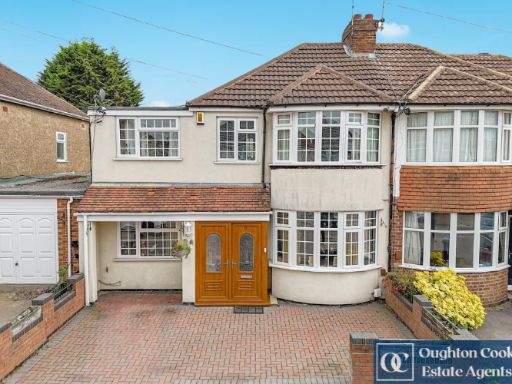 5 bedroom semi-detached house for sale in Glover Street, CV3 5FZ, CV3 — £369,995 • 5 bed • 2 bath • 1318 ft²
5 bedroom semi-detached house for sale in Glover Street, CV3 5FZ, CV3 — £369,995 • 5 bed • 2 bath • 1318 ft²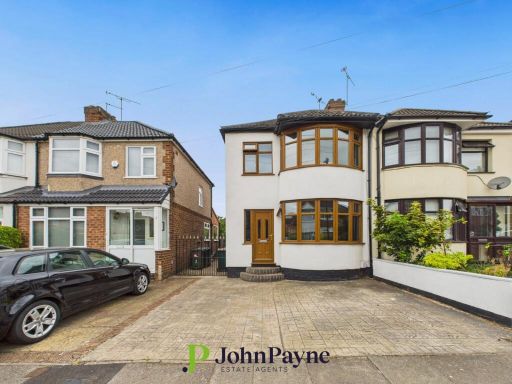 3 bedroom semi-detached house for sale in Silksby Street, Cheylesmore, Coventry, CV3 — £290,000 • 3 bed • 1 bath • 712 ft²
3 bedroom semi-detached house for sale in Silksby Street, Cheylesmore, Coventry, CV3 — £290,000 • 3 bed • 1 bath • 712 ft²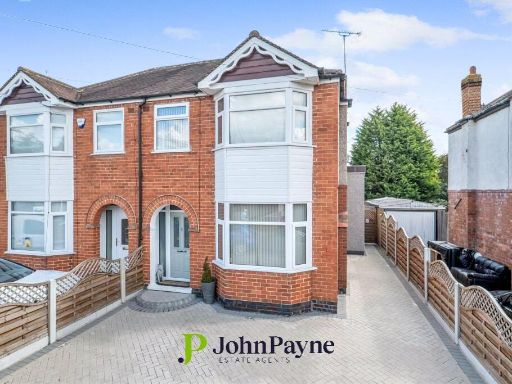 3 bedroom semi-detached house for sale in Poitiers Road, Cheylesmore, Coventry, CV3 — £320,000 • 3 bed • 1 bath • 905 ft²
3 bedroom semi-detached house for sale in Poitiers Road, Cheylesmore, Coventry, CV3 — £320,000 • 3 bed • 1 bath • 905 ft²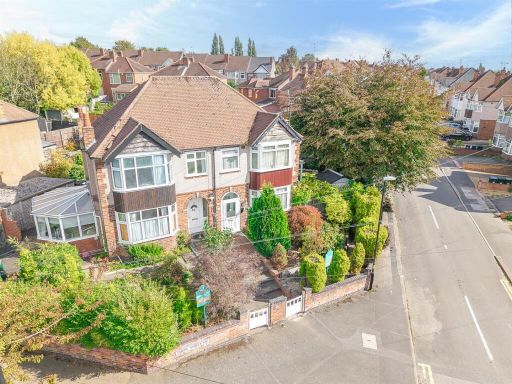 3 bedroom semi-detached house for sale in Galeys Road, Cheylesmore, Coventry, CV3 — £330,000 • 3 bed • 1 bath • 1628 ft²
3 bedroom semi-detached house for sale in Galeys Road, Cheylesmore, Coventry, CV3 — £330,000 • 3 bed • 1 bath • 1628 ft²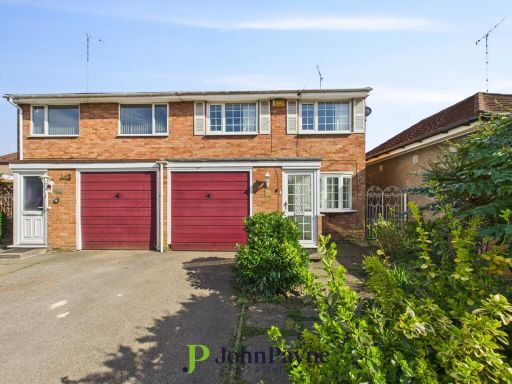 3 bedroom semi-detached house for sale in Woodstock Road, Cheylesmore, Coventry, CV3 — £240,000 • 3 bed • 1 bath • 957 ft²
3 bedroom semi-detached house for sale in Woodstock Road, Cheylesmore, Coventry, CV3 — £240,000 • 3 bed • 1 bath • 957 ft²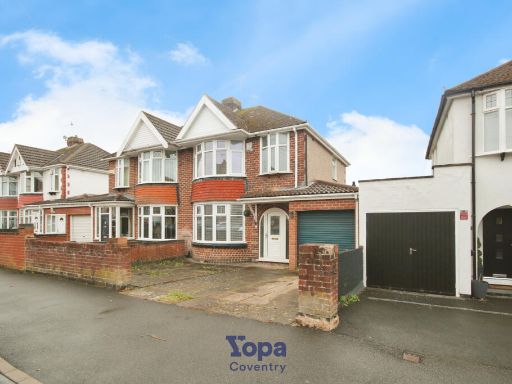 3 bedroom semi-detached house for sale in Montalt Road, Coventry, CV3 — £325,000 • 3 bed • 2 bath • 950 ft²
3 bedroom semi-detached house for sale in Montalt Road, Coventry, CV3 — £325,000 • 3 bed • 2 bath • 950 ft²