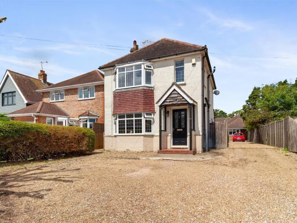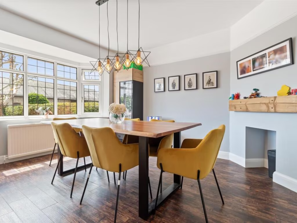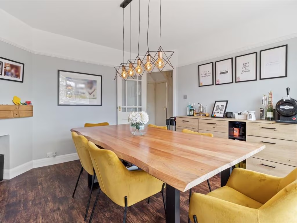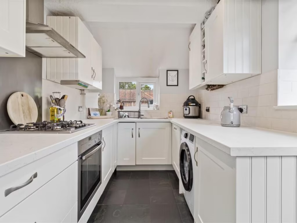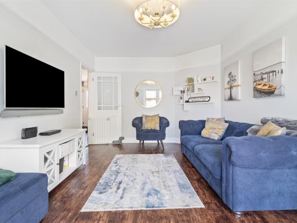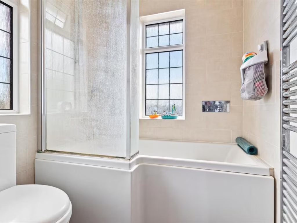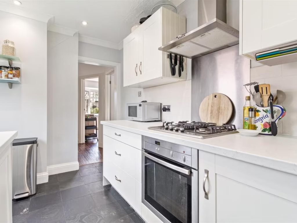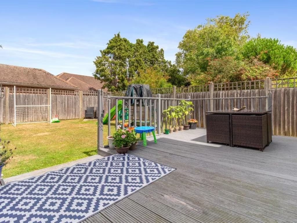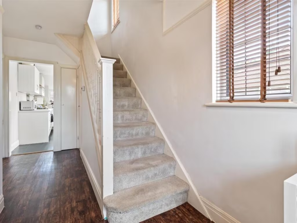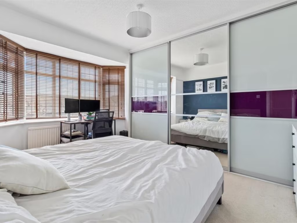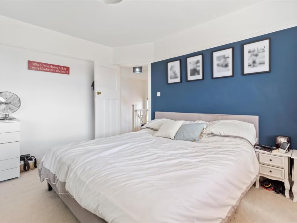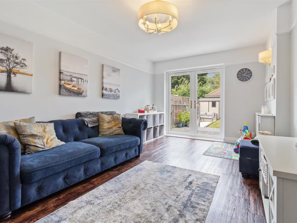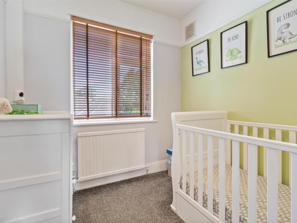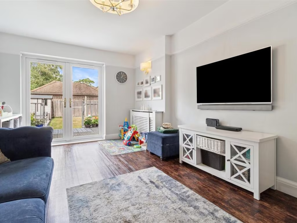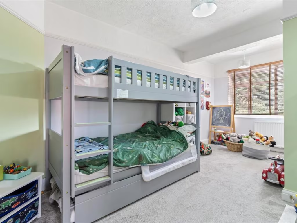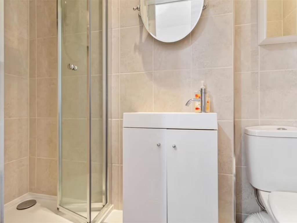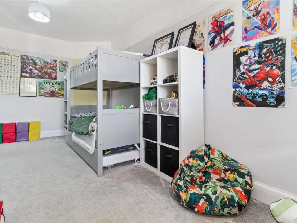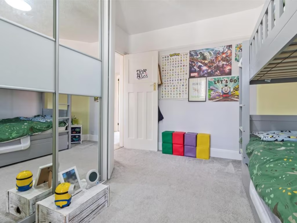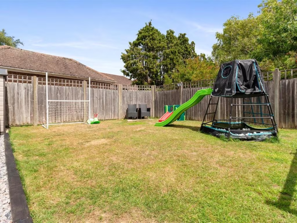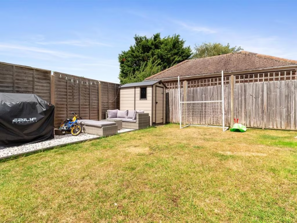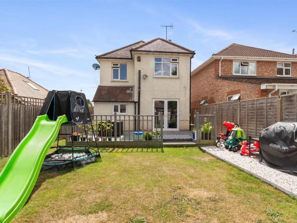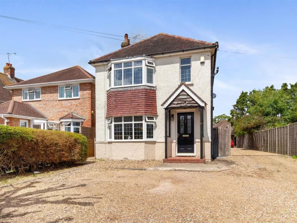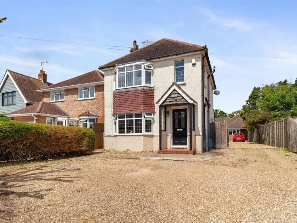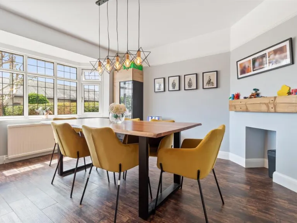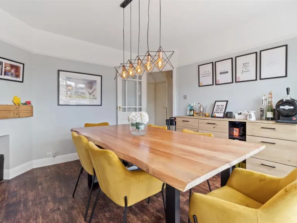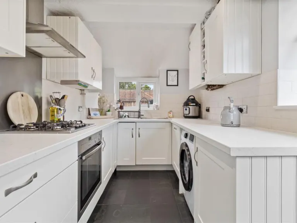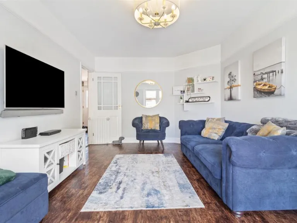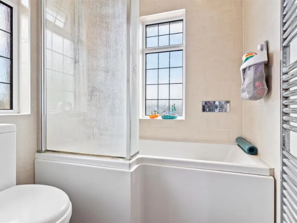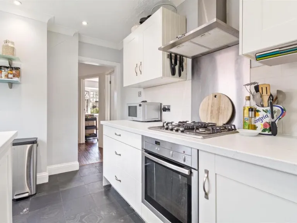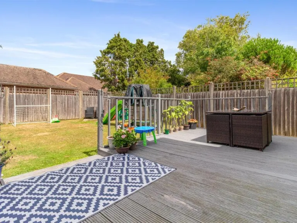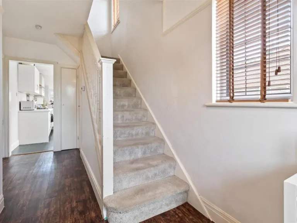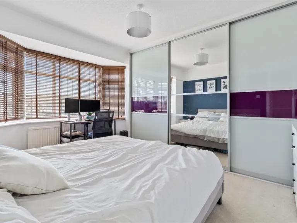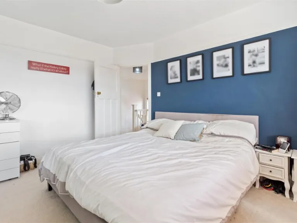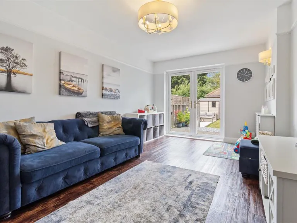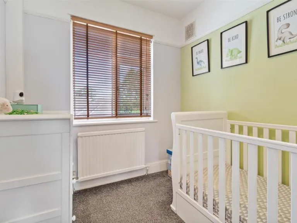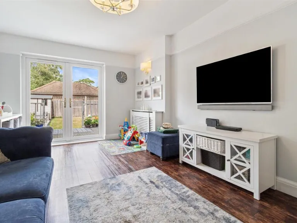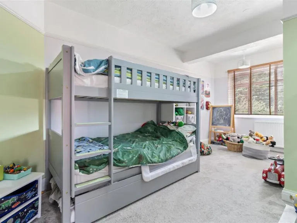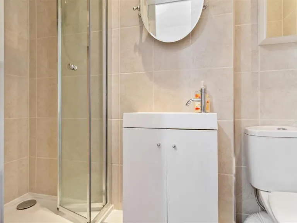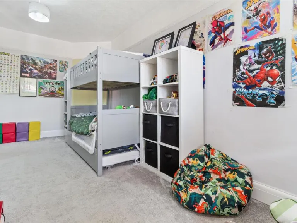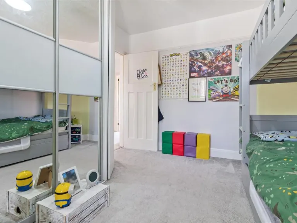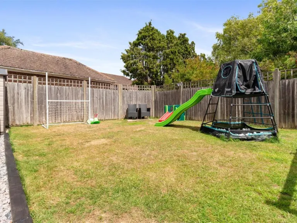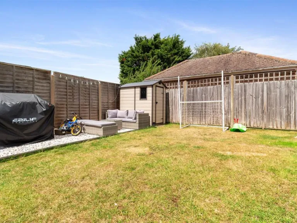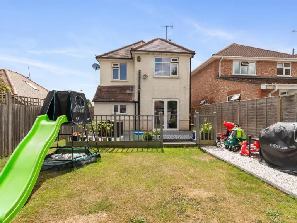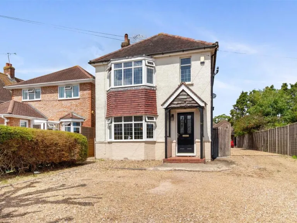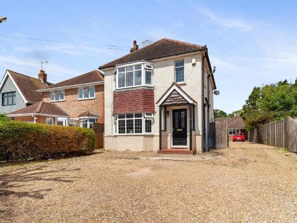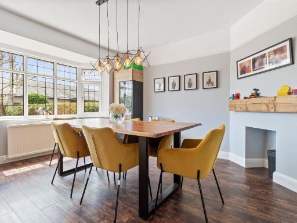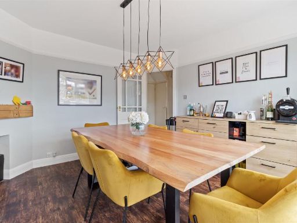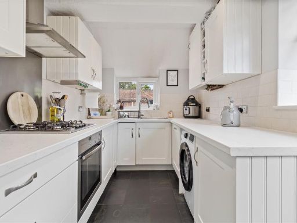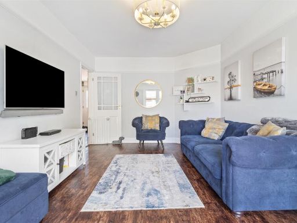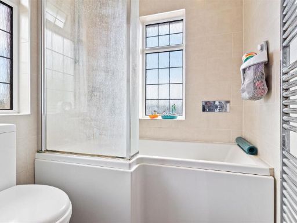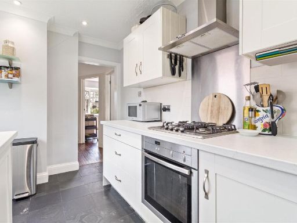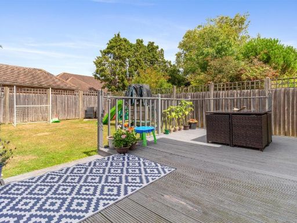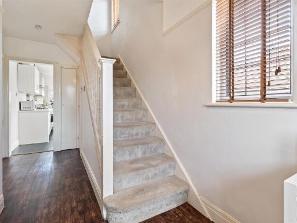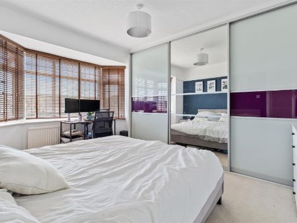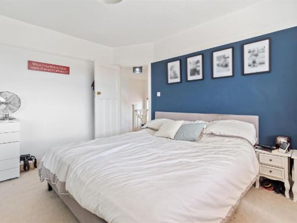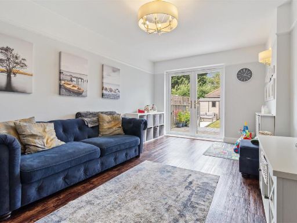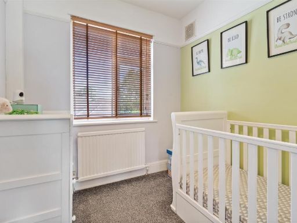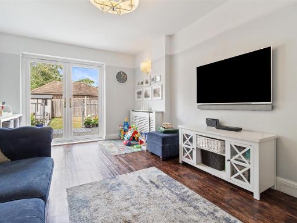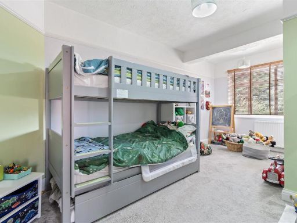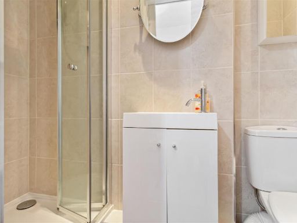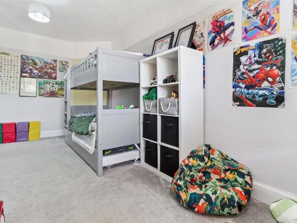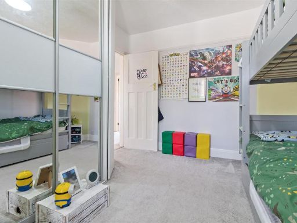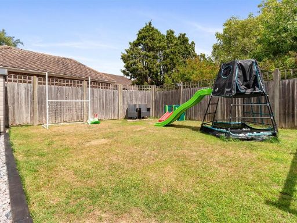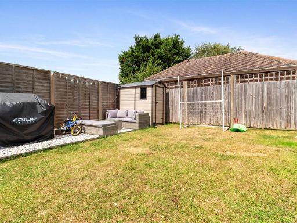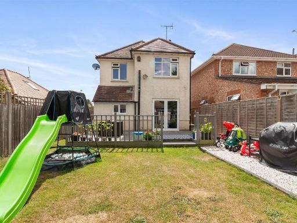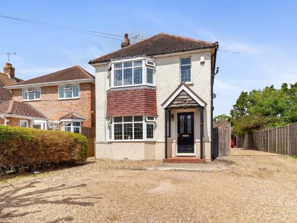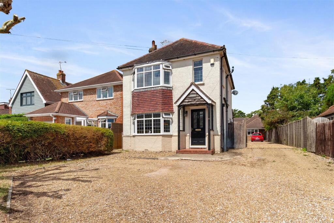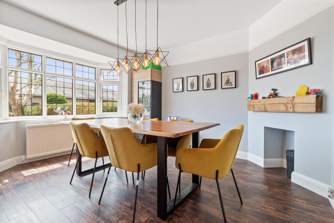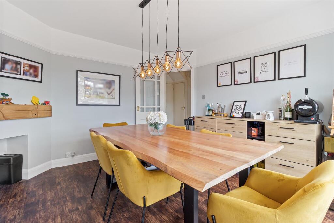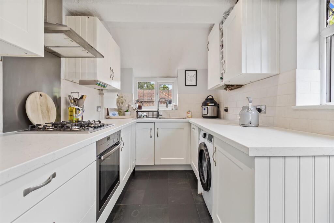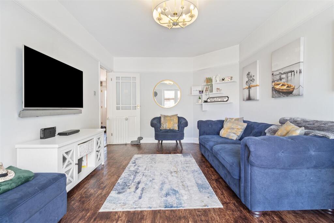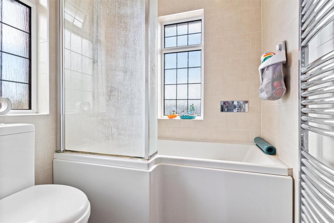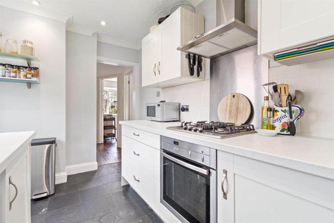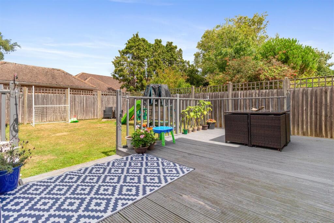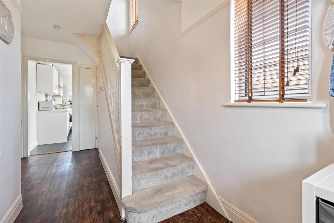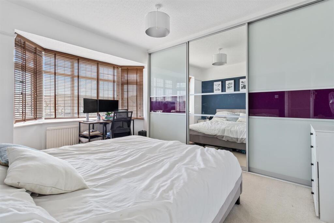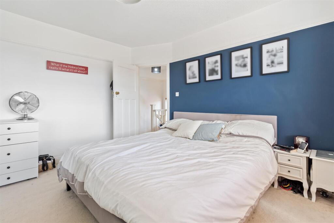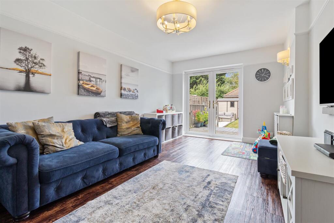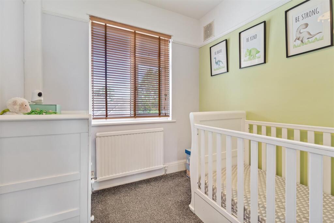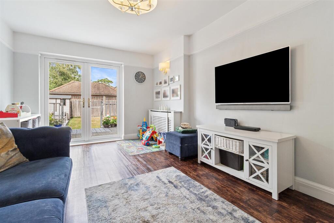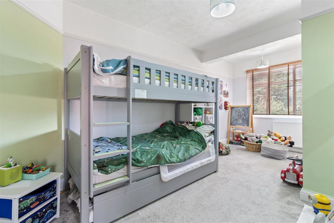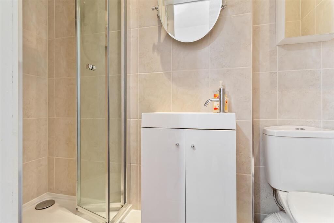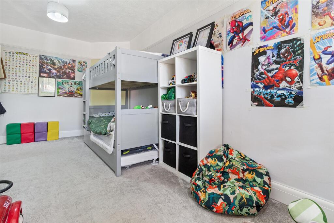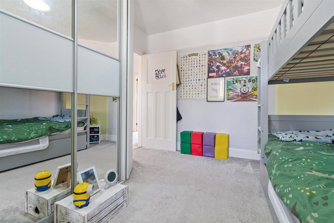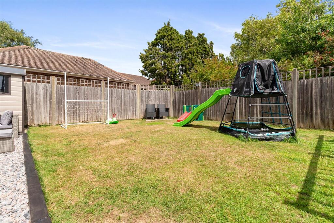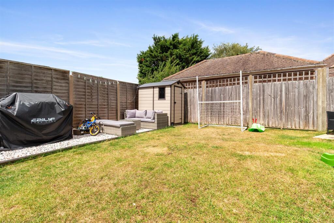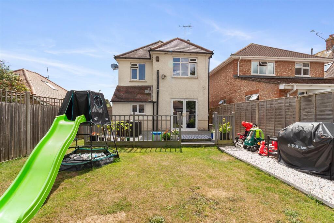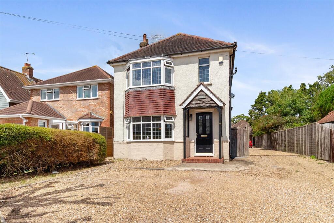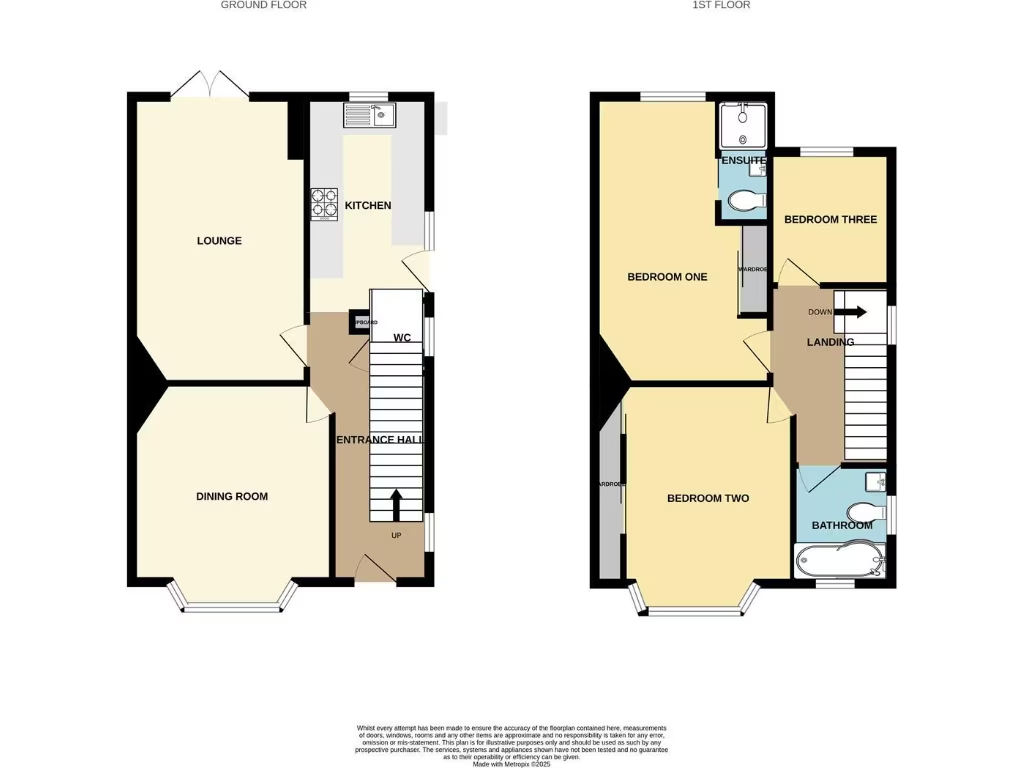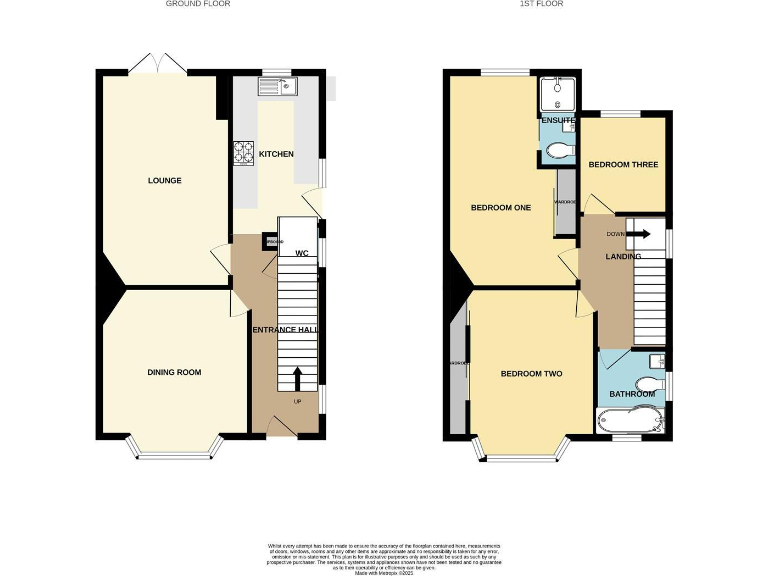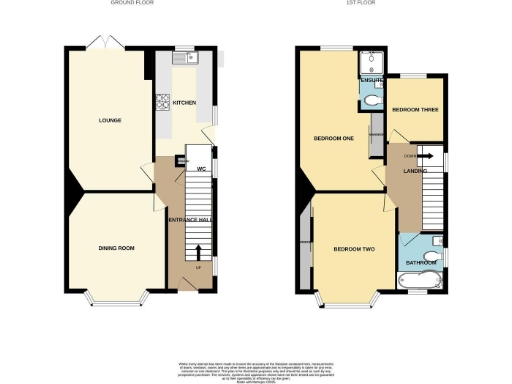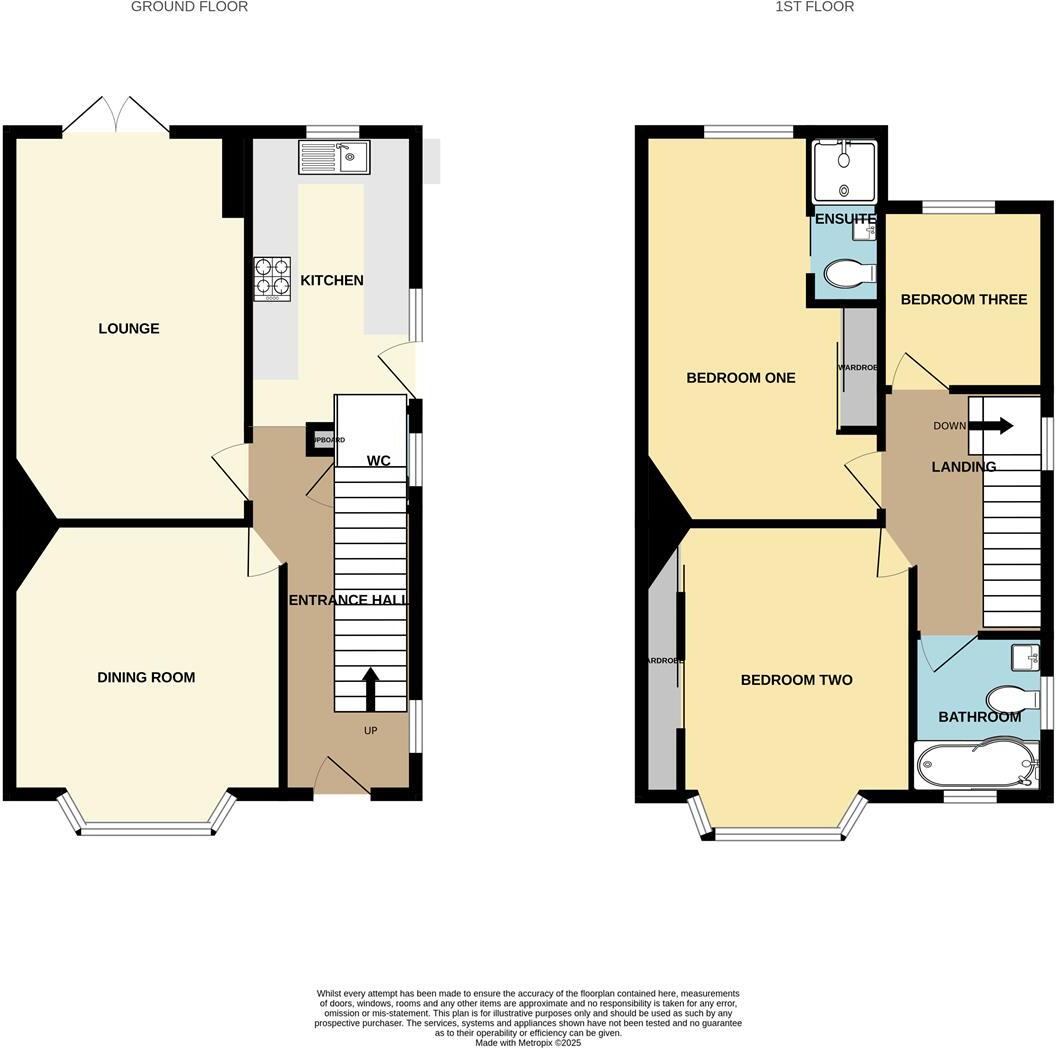Summary - 14 SELDENS WAY WORTHING BN13 2DL
3 bed 2 bath Detached
Well-presented three-bedroom detached house with garden and generous parking — ideal for families..
Detached three-bedroom home with en-suite to master
Modern fitted kitchen and contemporary family bathroom
Two reception rooms including bay-fronted dining room
Landscaped rear garden with large decking and lawn
Ample off-road parking on shingled forecourt
Small third bedroom — best as child's room or home office
Double glazing installed before 2002 may need future replacement
Freehold, gas central heating, loft access for storage
This detached three-bedroom house on Selden's Way offers a comfortable family layout with obvious practical benefits. The ground floor provides two reception rooms — a bay-fronted dining room and a lounge with a pleasing outlook — alongside a modern fitted kitchen and a ground-floor WC, making day-to-day living straightforward.
Upstairs the principal bedroom includes an en-suite shower room and bedroom two has built-in wardrobes; bedroom three is notably smaller and best suited as a child’s room or home office. The family bathroom is modern and the landing gives loft access for additional storage.
Outside, the property stands on a decent plot with a landscaped rear garden featuring decking and lawn, and a generous shingled forecourt that provides ample off-street parking. The house is freehold, gas centrally heated with a boiler and radiators, and double glazed (installed before 2002).
Practical considerations: some glazing is older double glazing (pre-2002) which may need replacement in time, and the third bedroom is compact. The location is convenient for local shops, regular buses and nearby schools; internal viewing is recommended to appreciate the space and condition.
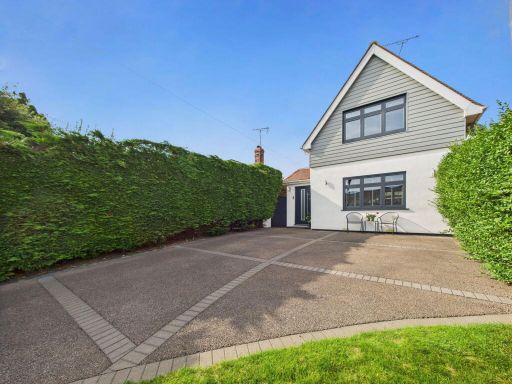 3 bedroom detached house for sale in Seldens Way, Worthing BN13 2DL, BN13 — £600,000 • 3 bed • 2 bath • 1528 ft²
3 bedroom detached house for sale in Seldens Way, Worthing BN13 2DL, BN13 — £600,000 • 3 bed • 2 bath • 1528 ft²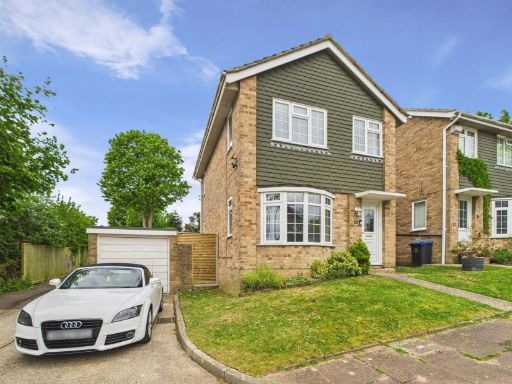 3 bedroom detached house for sale in Cotswold Close, Worthing, BN13 2LF, BN13 — £385,000 • 3 bed • 1 bath • 604 ft²
3 bedroom detached house for sale in Cotswold Close, Worthing, BN13 2LF, BN13 — £385,000 • 3 bed • 1 bath • 604 ft²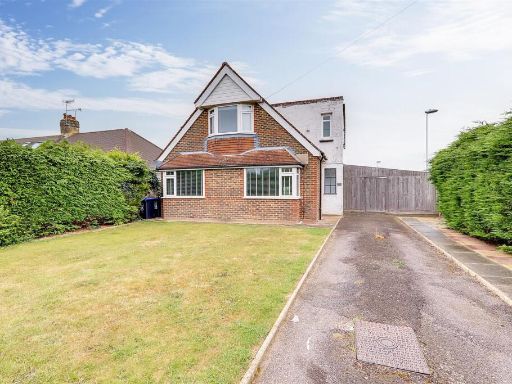 3 bedroom detached house for sale in Sunningdale Road, Worthing, BN13 — £525,000 • 3 bed • 1 bath • 980 ft²
3 bedroom detached house for sale in Sunningdale Road, Worthing, BN13 — £525,000 • 3 bed • 1 bath • 980 ft²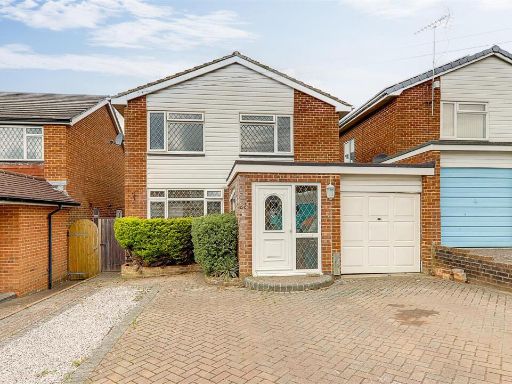 3 bedroom detached house for sale in Colne Close, Worthing, BN13 — £430,000 • 3 bed • 1 bath • 1313 ft²
3 bedroom detached house for sale in Colne Close, Worthing, BN13 — £430,000 • 3 bed • 1 bath • 1313 ft²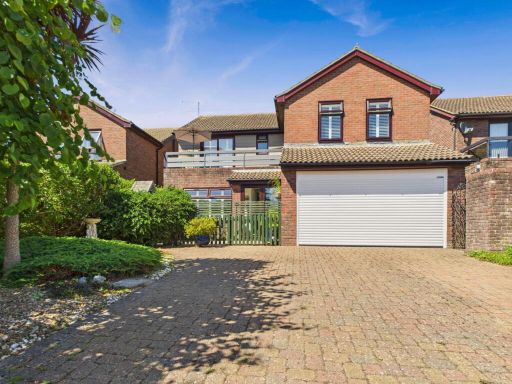 4 bedroom detached house for sale in Cheviot Close, Salvington, Worthing BN13 2LL, BN13 — £600,000 • 4 bed • 3 bath • 1528 ft²
4 bedroom detached house for sale in Cheviot Close, Salvington, Worthing BN13 2LL, BN13 — £600,000 • 4 bed • 3 bath • 1528 ft²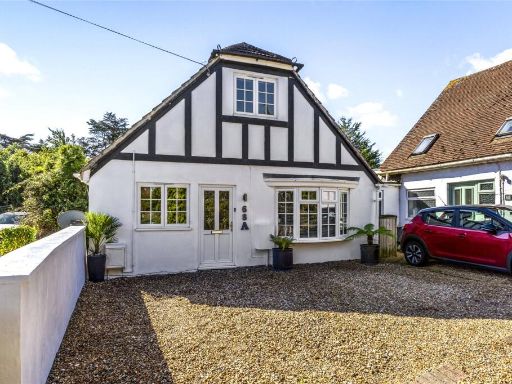 3 bedroom link detached house for sale in Old Shoreham Road, Lancing, West Sussex, BN15 — £475,000 • 3 bed • 1 bath • 1035 ft²
3 bedroom link detached house for sale in Old Shoreham Road, Lancing, West Sussex, BN15 — £475,000 • 3 bed • 1 bath • 1035 ft²