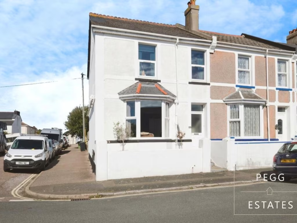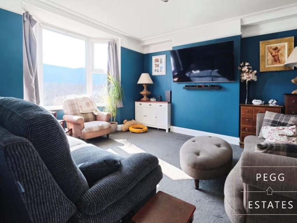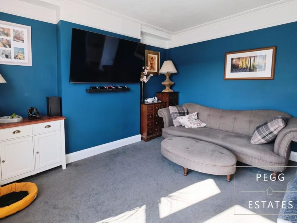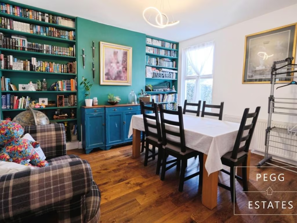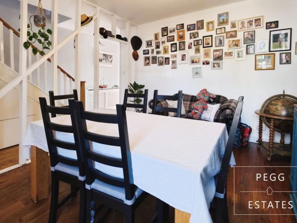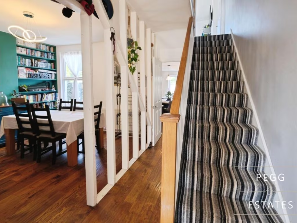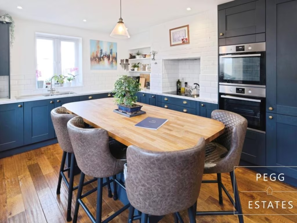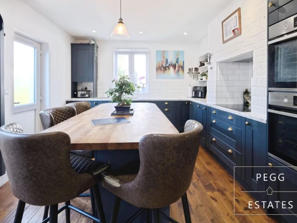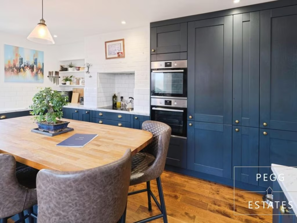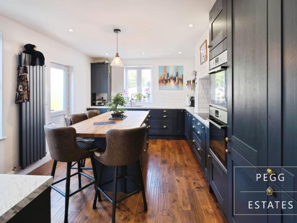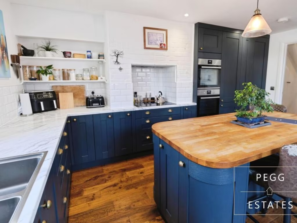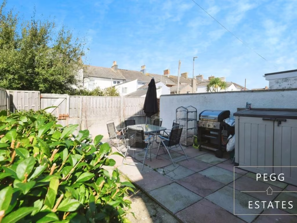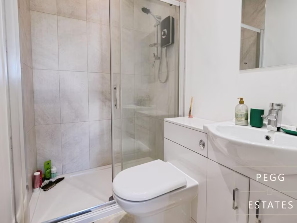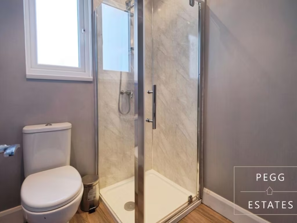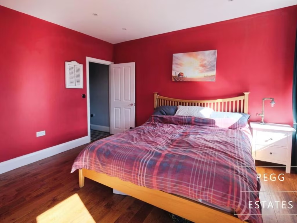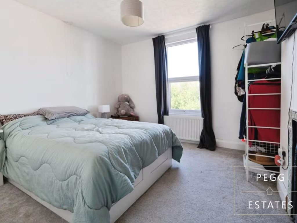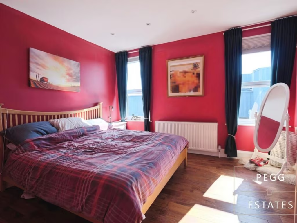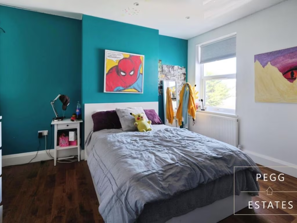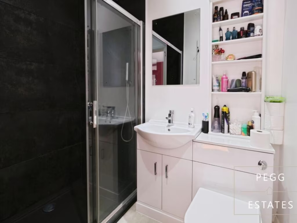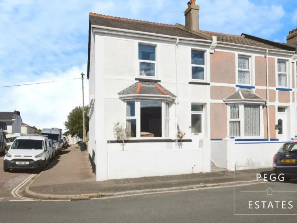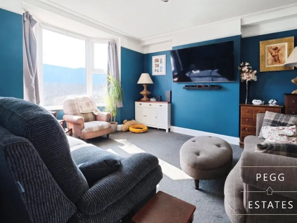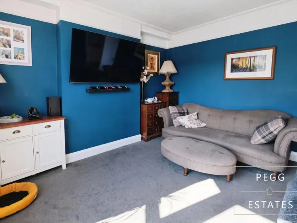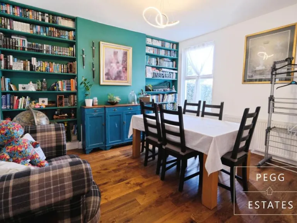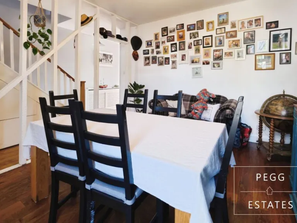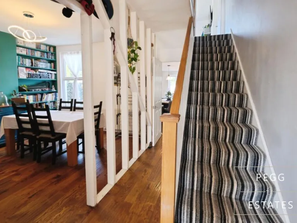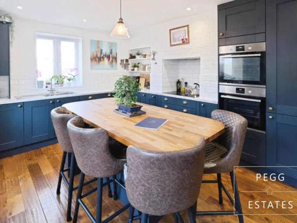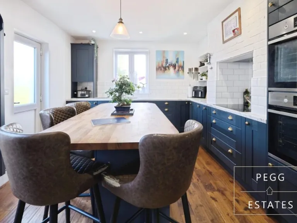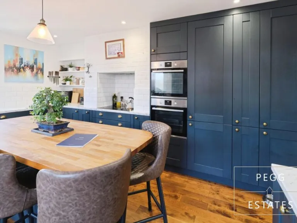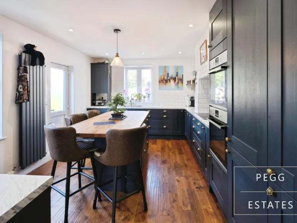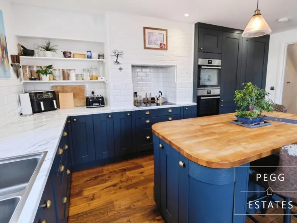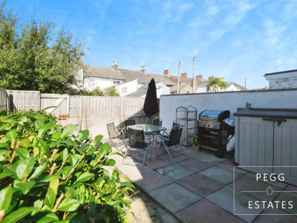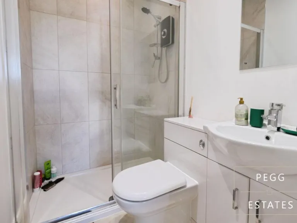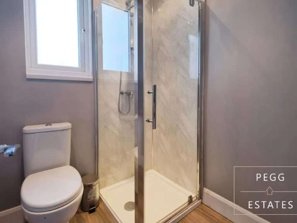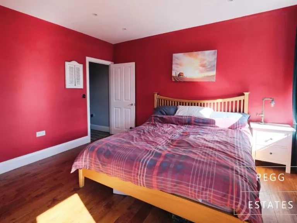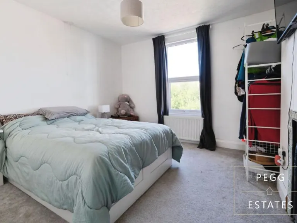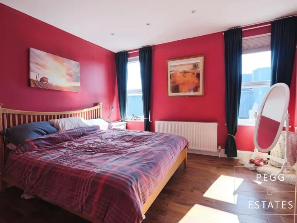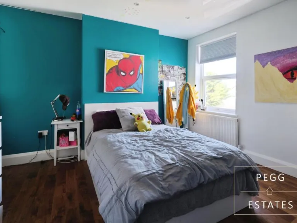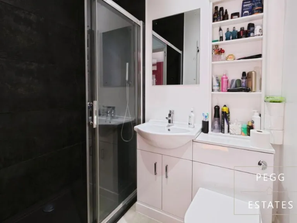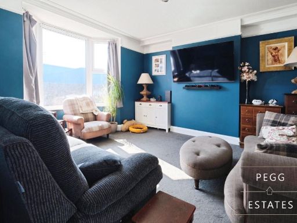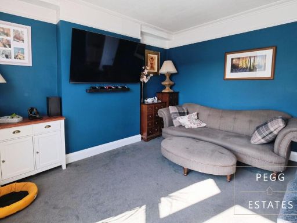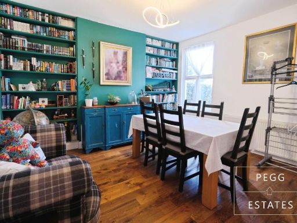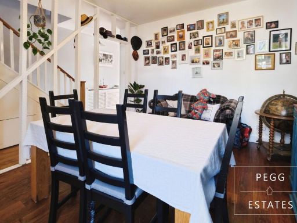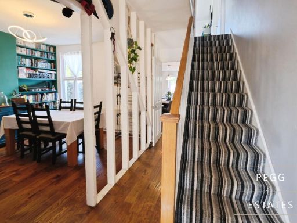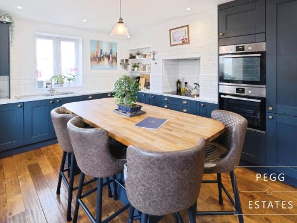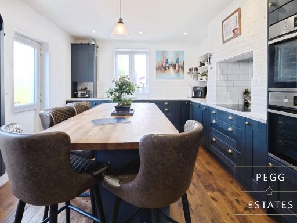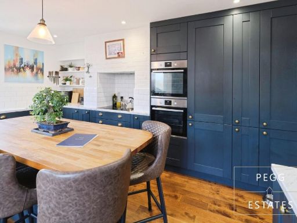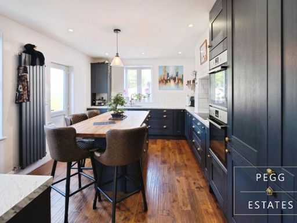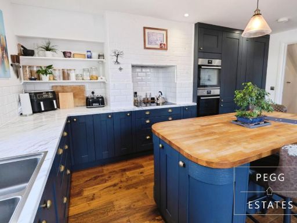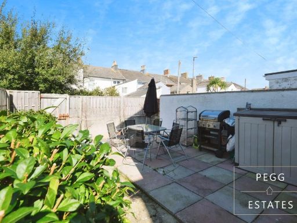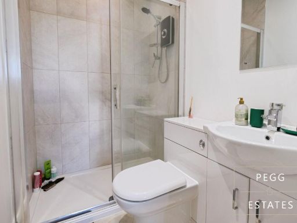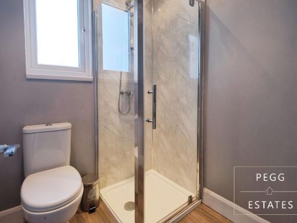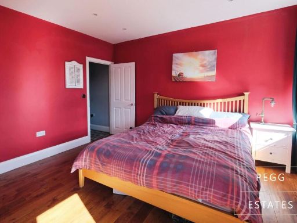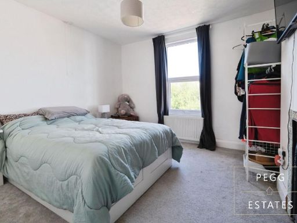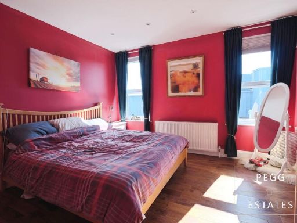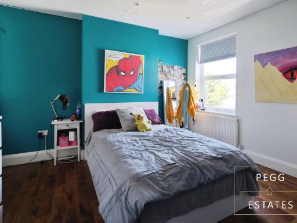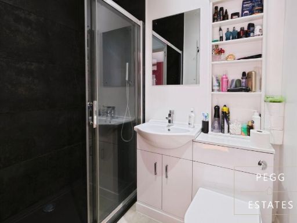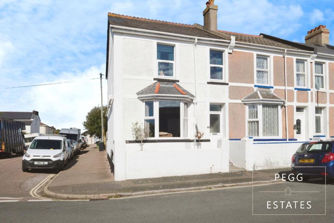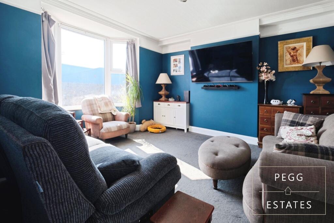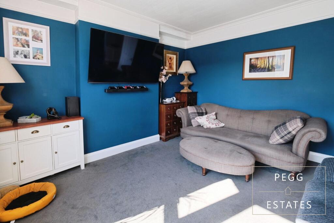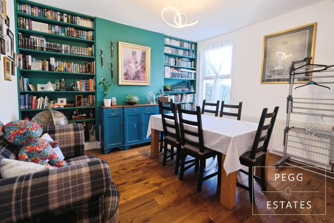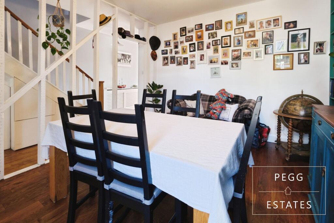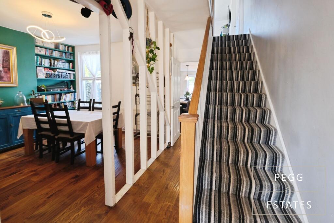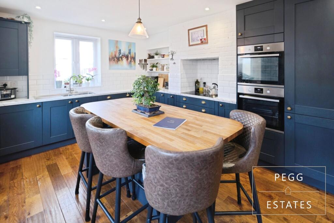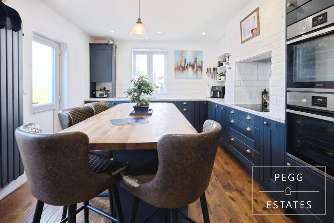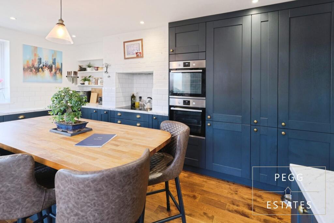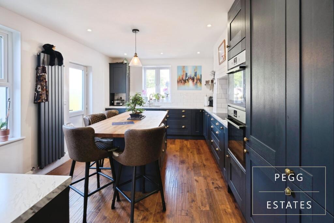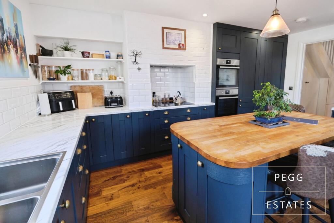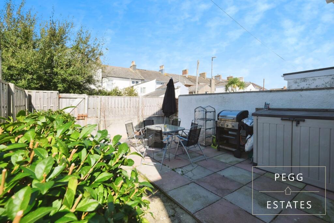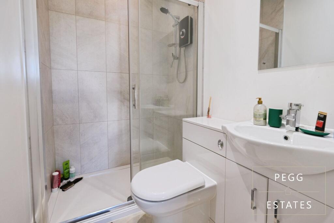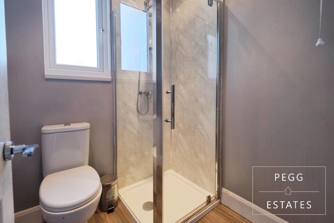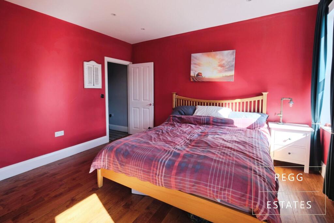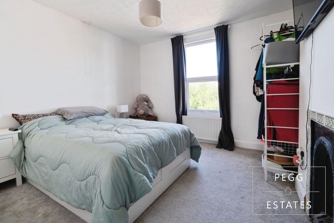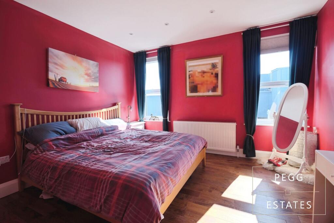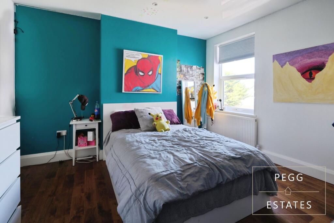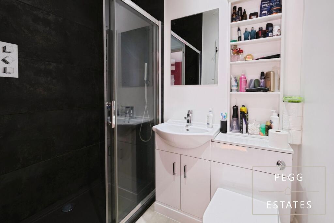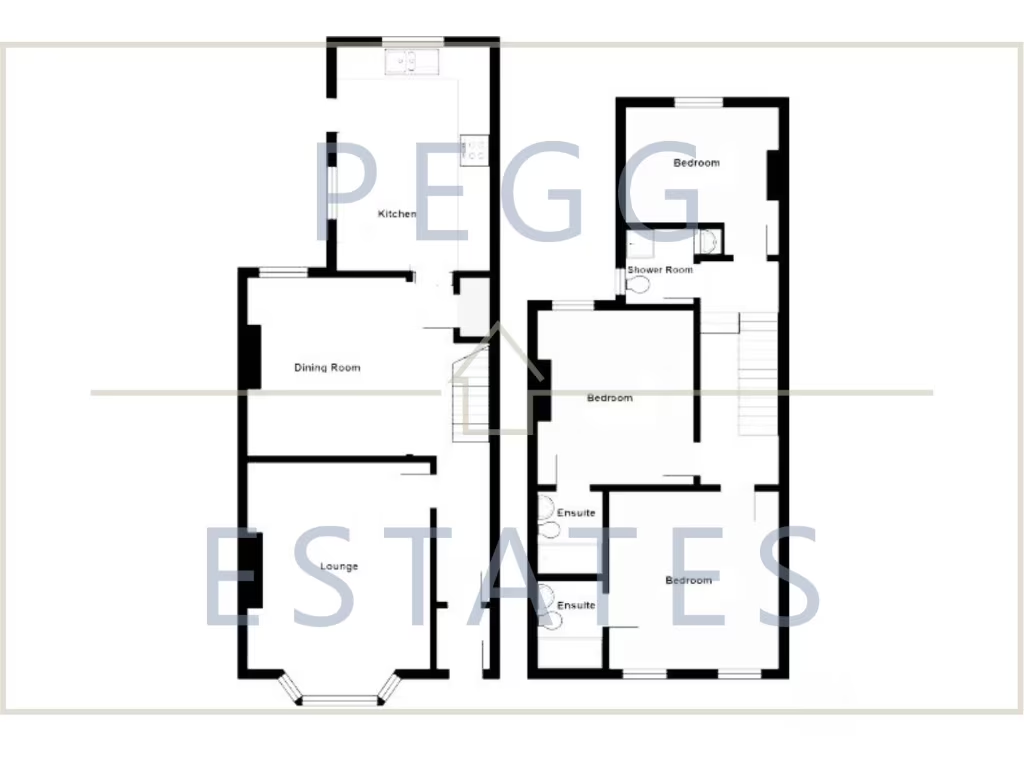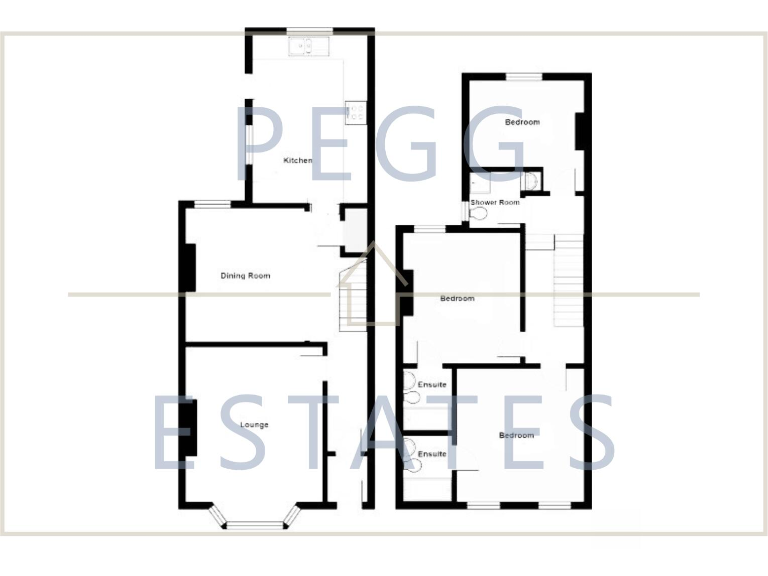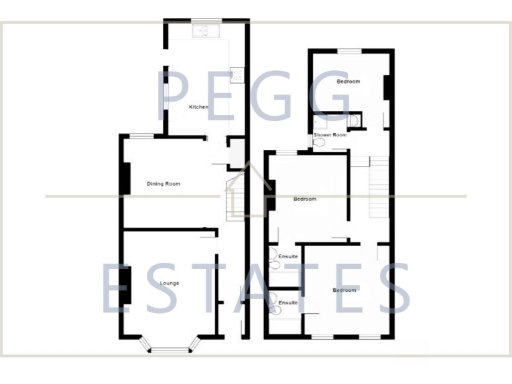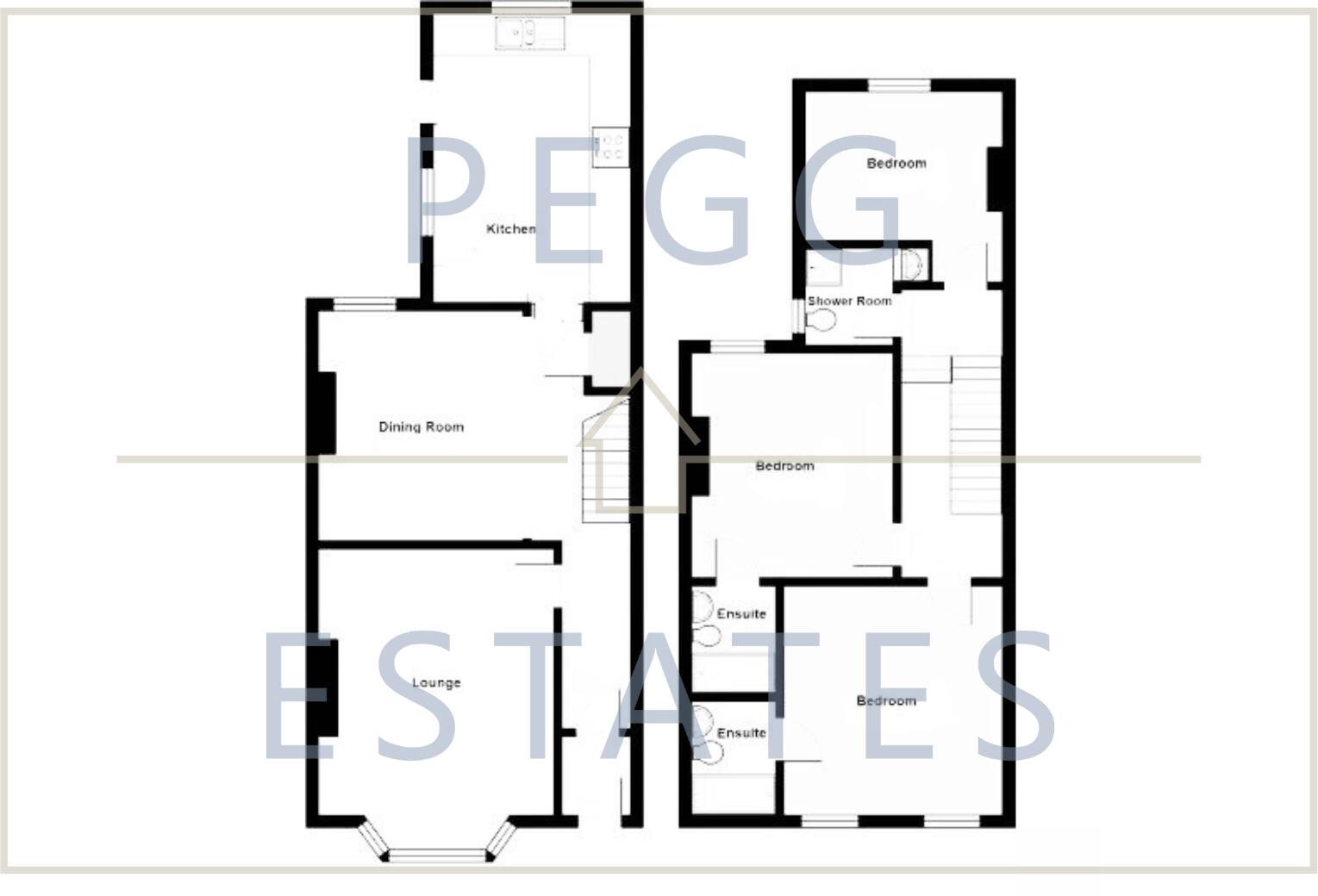Summary - 11 MARNHAM ROAD TORQUAY TQ1 3QW
3 bed 3 bath End of Terrace
Generous rooms, character features and close-to-schools convenience for families.
Three double bedrooms and three bathrooms; good family flexibility
Two reception rooms plus modern fitted kitchen with integrated appliances
Solid oak flooring and high ceilings preserve period character
Boiler within its 10-year warranty for peace of mind
Level rear garden but overall plot is small; limited outdoor space
On-street parking only; no private driveway
Solid brick walls (assumed no insulation) — potential energy upgrade needed
Area shows higher deprivation metrics despite low local crime
This spacious end-of-terrace Victorian townhouse has been reconfigured to provide three generous double bedrooms and three bathrooms, offering flexible family living across two well-proportioned floors. Interiors combine period features—bay windows, high ceilings—and modern updates such as a fitted kitchen, integrated appliances and solid oak floors throughout, so you get character with contemporary convenience.
Practical benefits include two separate reception rooms for living and dining, a level rear garden suitable for relaxing or entertaining, and a boiler still covered by its 10-year warranty. The property sits within walking distance of several well-regarded primary and secondary schools and close to Plainmoor and Babbacombe amenities, making daily life straightforward for families.
Be aware of a few material considerations: the property is built with solid brick walls assumed to lack cavity insulation, which can affect running costs and suggests potential for energy-efficiency upgrades. The plot is small with limited outdoor space and parking is on-street only. The surrounding area shows higher deprivation metrics, though local crime levels are low and community services are readily accessible.
Overall, this home will suit growing families or professionals seeking generous room proportions, character features and immediate move-in convenience, while buyers wanting top energy performance or substantial gardens may need to factor in improvement works.
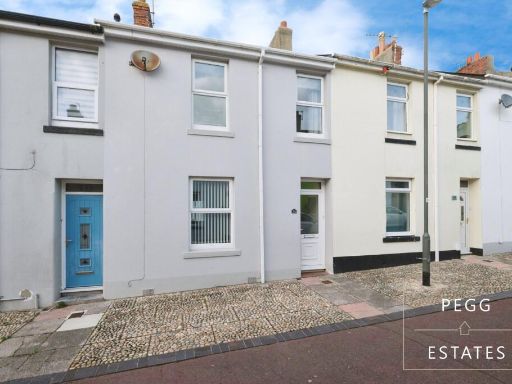 3 bedroom terraced house for sale in Springfield Road, Torquay, TQ1 — £220,000 • 3 bed • 1 bath • 947 ft²
3 bedroom terraced house for sale in Springfield Road, Torquay, TQ1 — £220,000 • 3 bed • 1 bath • 947 ft²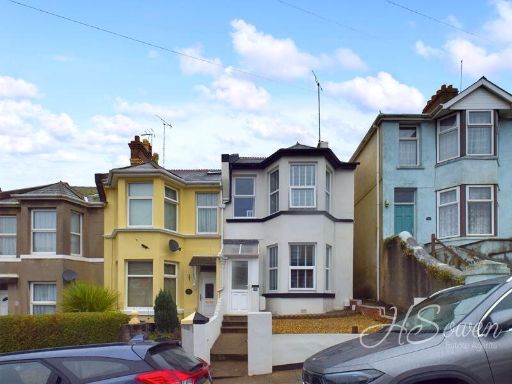 3 bedroom end of terrace house for sale in Westbourne Road, Torquay, TQ1 4JU, TQ1 — £280,000 • 3 bed • 1 bath • 1050 ft²
3 bedroom end of terrace house for sale in Westbourne Road, Torquay, TQ1 4JU, TQ1 — £280,000 • 3 bed • 1 bath • 1050 ft²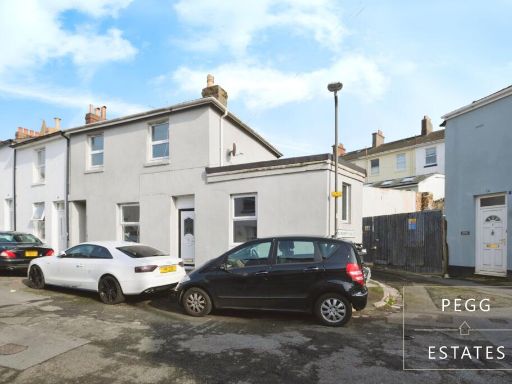 3 bedroom end of terrace house for sale in Warberry Vale, Torquay, TQ1 — £170,000 • 3 bed • 1 bath • 926 ft²
3 bedroom end of terrace house for sale in Warberry Vale, Torquay, TQ1 — £170,000 • 3 bed • 1 bath • 926 ft²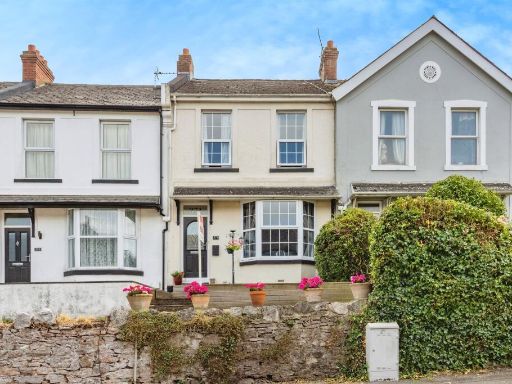 3 bedroom terraced house for sale in Teignmouth Road, Torquay, TQ1 — £250,000 • 3 bed • 1 bath • 1141 ft²
3 bedroom terraced house for sale in Teignmouth Road, Torquay, TQ1 — £250,000 • 3 bed • 1 bath • 1141 ft²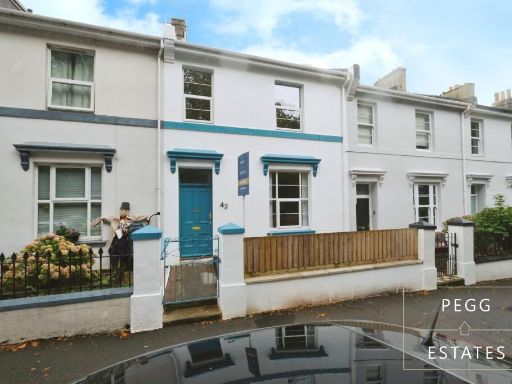 4 bedroom terraced house for sale in St. Margarets Road, Torquay, TQ1 — £425,000 • 4 bed • 1 bath • 1453 ft²
4 bedroom terraced house for sale in St. Margarets Road, Torquay, TQ1 — £425,000 • 4 bed • 1 bath • 1453 ft²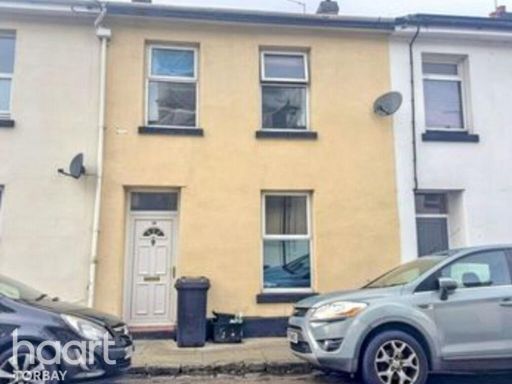 3 bedroom terraced house for sale in Parkfield Road, Torquay, TQ1 — £180,000 • 3 bed • 1 bath • 1002 ft²
3 bedroom terraced house for sale in Parkfield Road, Torquay, TQ1 — £180,000 • 3 bed • 1 bath • 1002 ft²