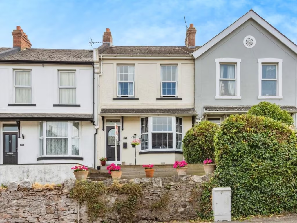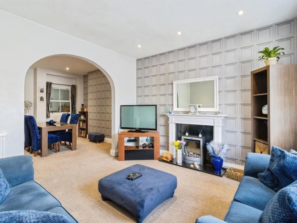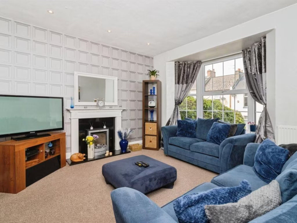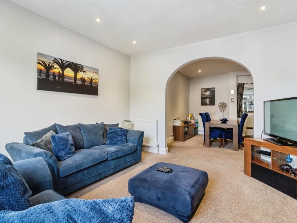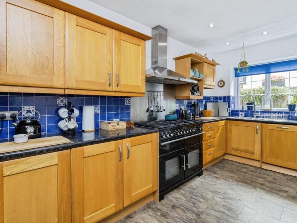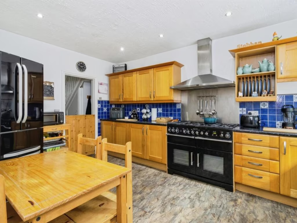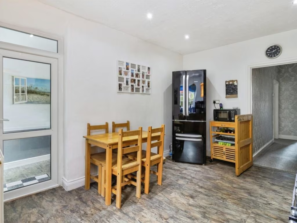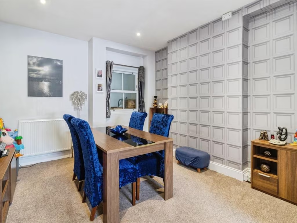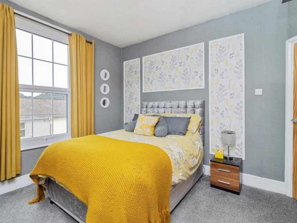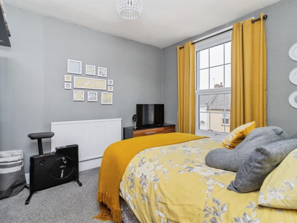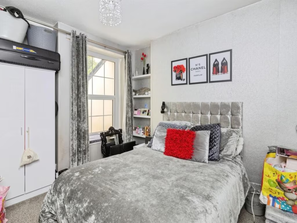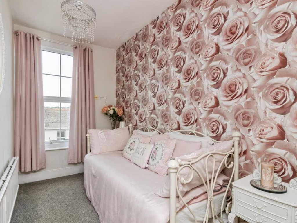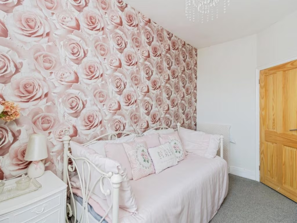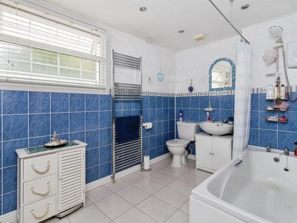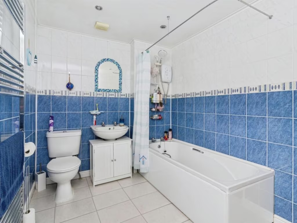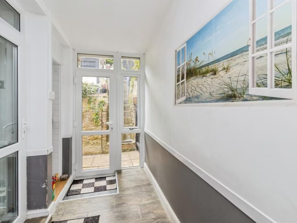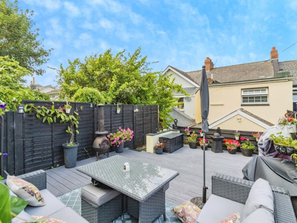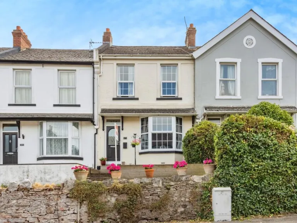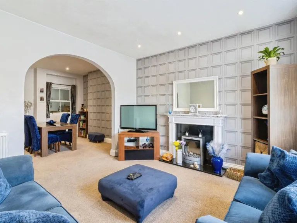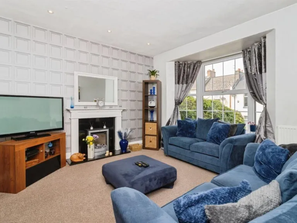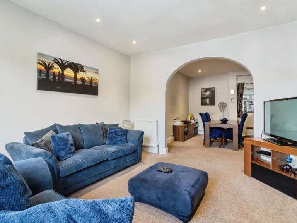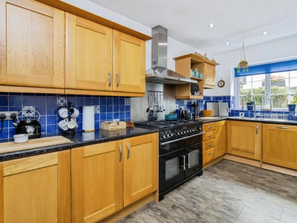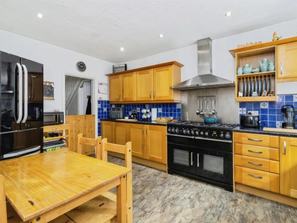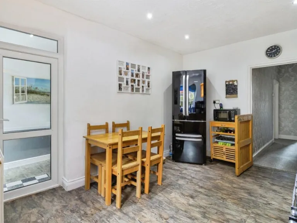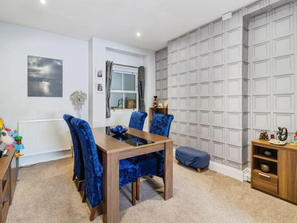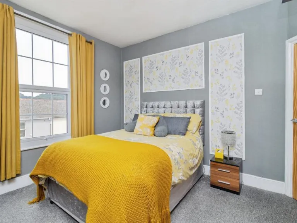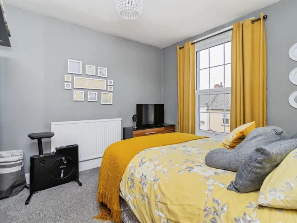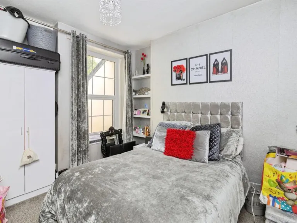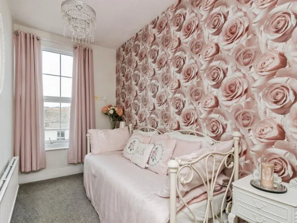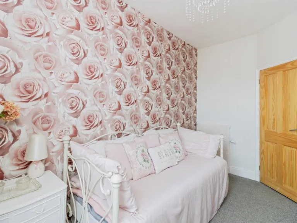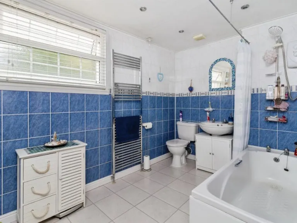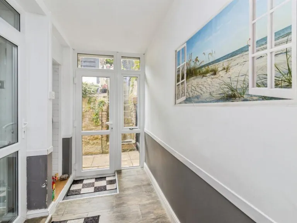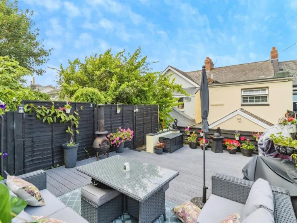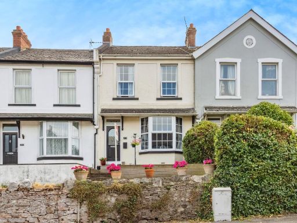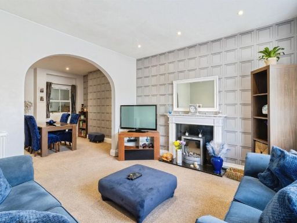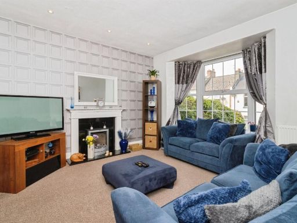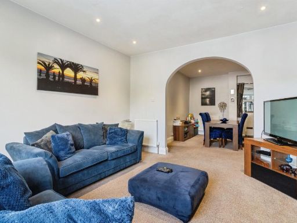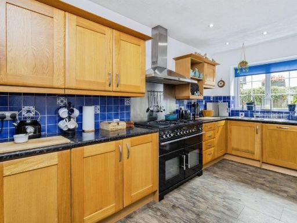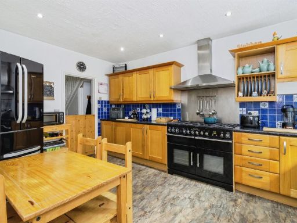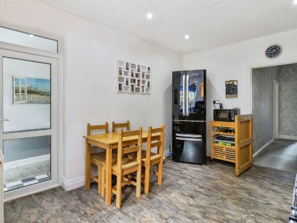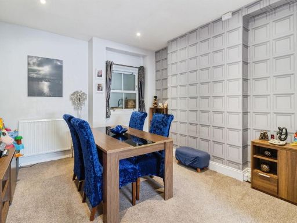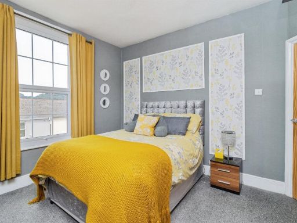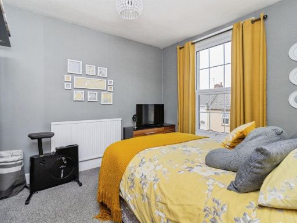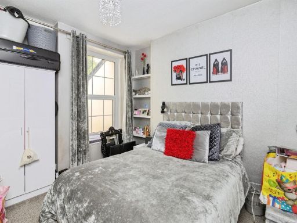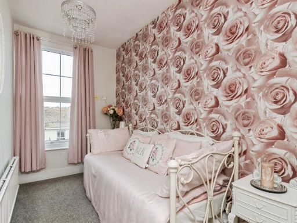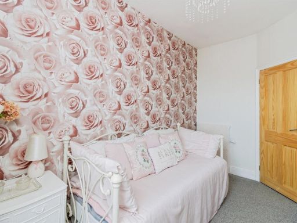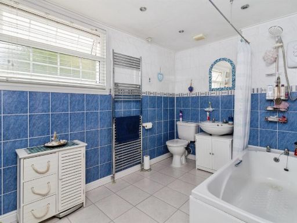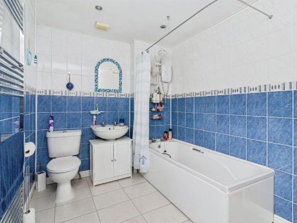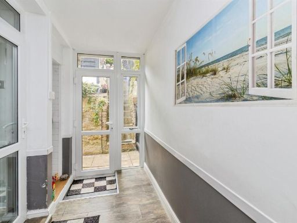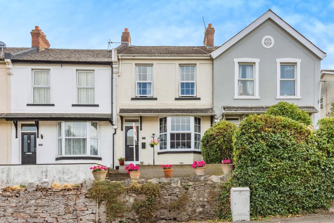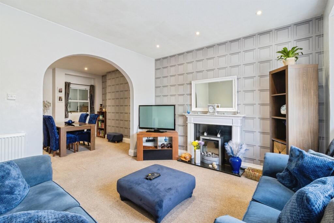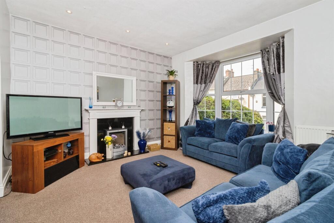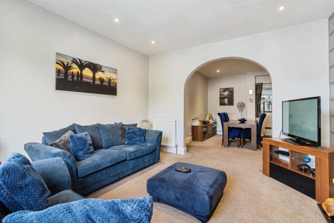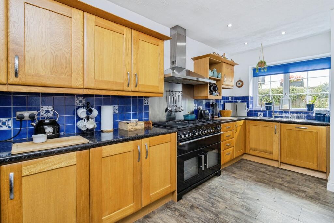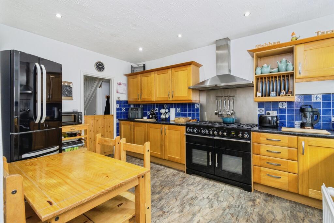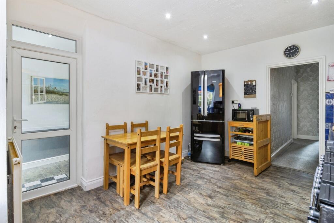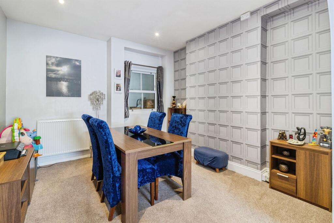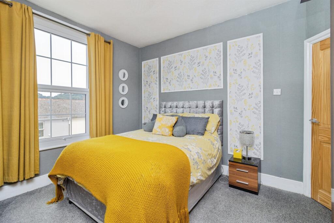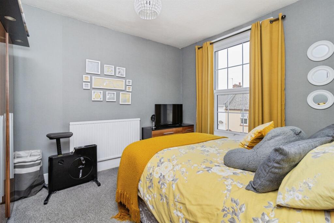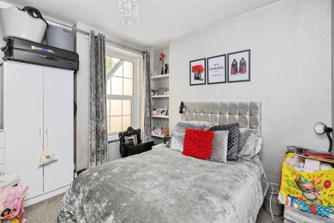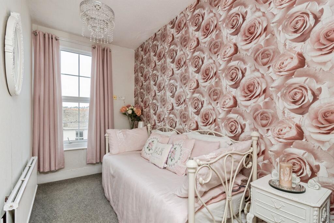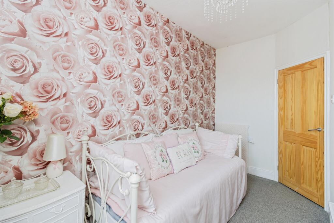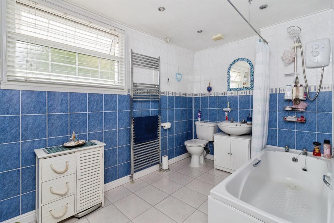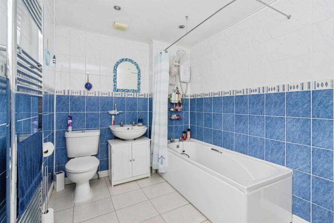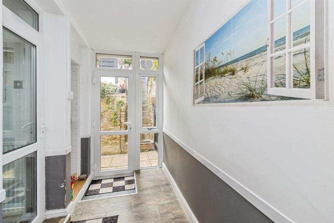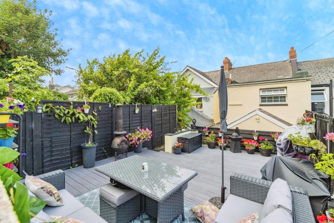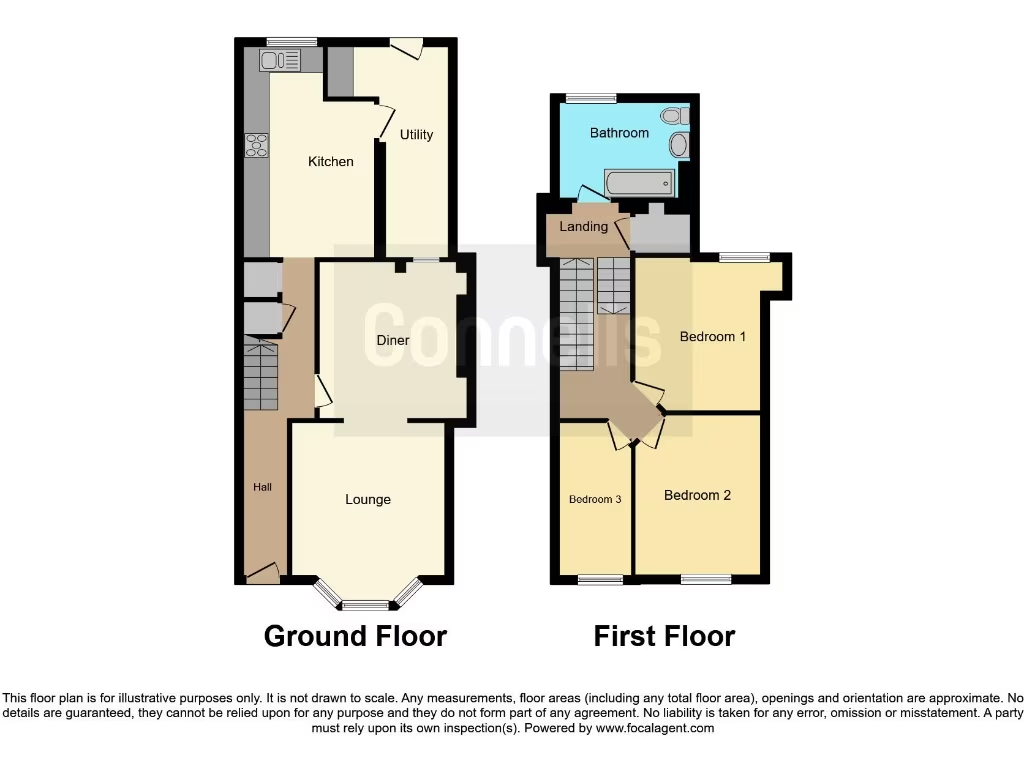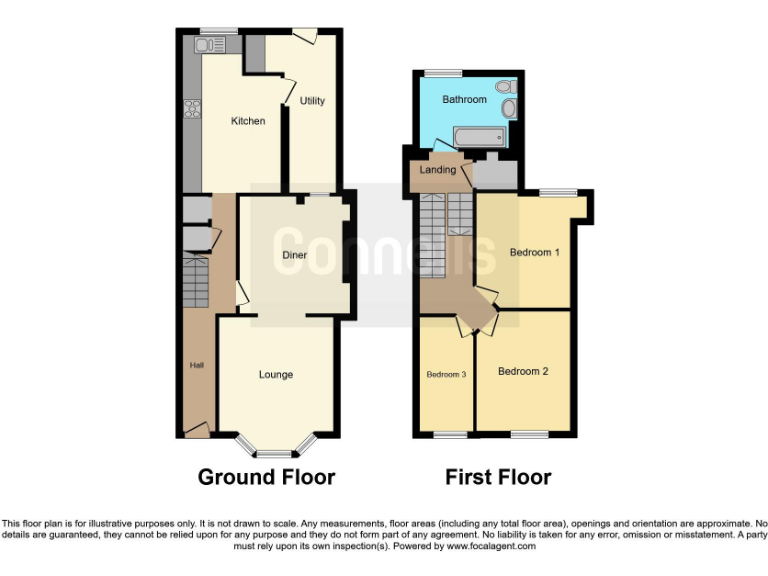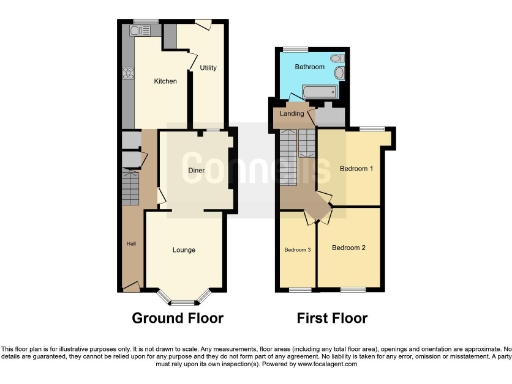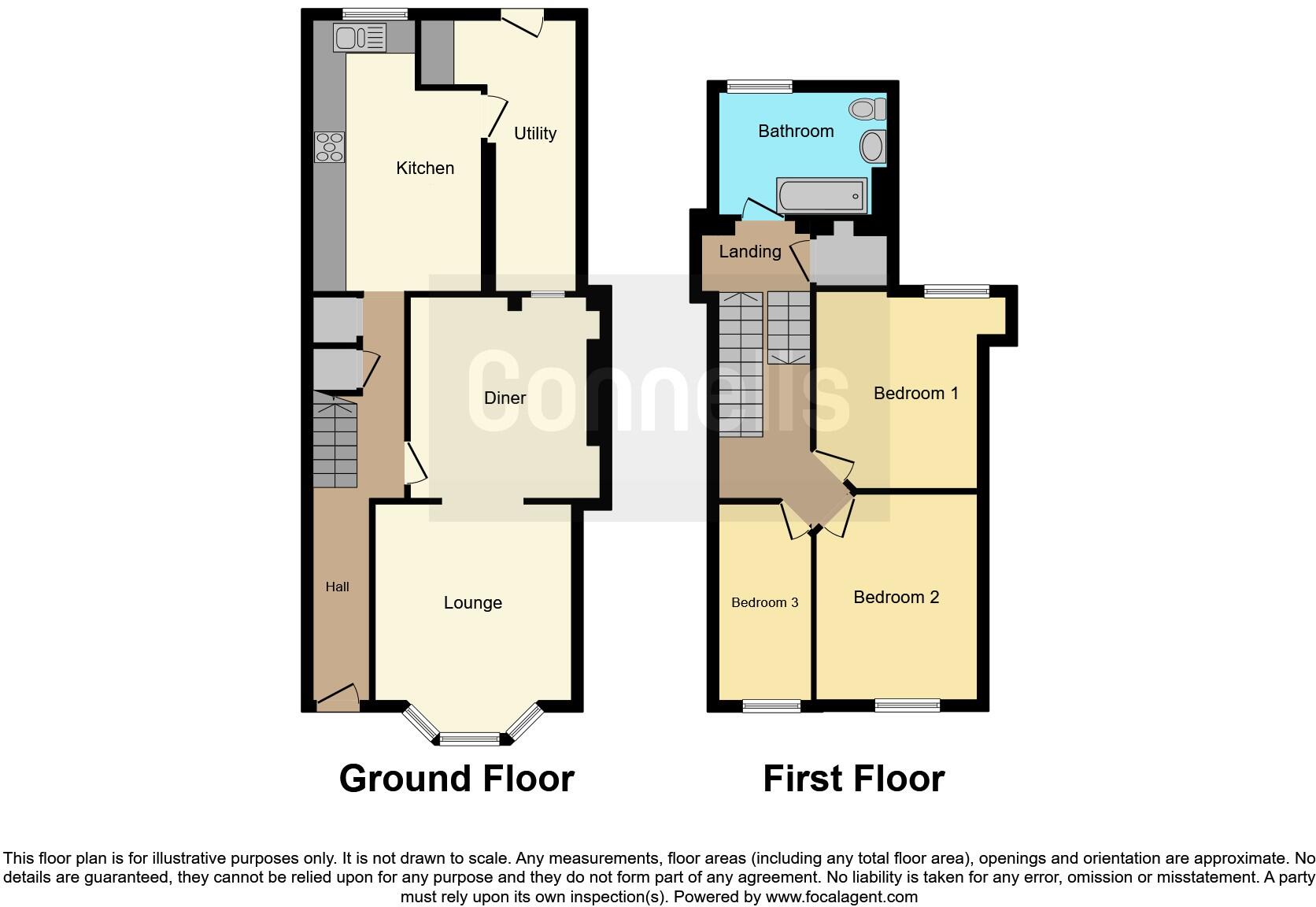Summary - 371 TEIGNMOUTH ROAD TORQUAY TQ1 4RR
3 bed 1 bath Terraced
Comfortable central home near schools and transport for growing households.
Victorian three-bedroom mid-terrace with bay front and period character
Two spacious reception rooms plus separate utility room
Large, modern family bathroom serving three bedrooms
Private decked garden; small plot and low maintenance
Private off-road parking and freehold tenure
Built 1900–1929 with external walls uninsulated (assumed)
Located in a deprived area classification; local regeneration potential
Single bathroom only; may need energy-efficiency upgrades
A traditional three-bedroom mid-terrace with bay front and two reception rooms, this Victorian-built home offers comfortable family living in central Torquay. The layout includes a separate utility room, generous first-floor bathroom, and a low-maintenance decked garden with private off-road parking — practical features for everyday life.
The interior feels bright and well-proportioned with a high-ceilinged living room and a flexible dining space that could suit young families or first-time buyers. Broadband speeds are fast and mobile signal is excellent, making the house suitable for remote working and modern household needs.
Buyers should note the property sits in a neighbourhood classified as ‘ageing urban communities’ within a wider ‘hampered aspiration’ area and the locality shows relative deprivation. The external stone walls are uninsulated (as built) and the house dates from 1900–1929, so there may be longer-term energy-efficiency or maintenance costs to consider.
Practical positives include freehold tenure, no flood risk, and affordable council tax. The property is well located for local schools, shops and transport links — a straightforward, well-sized home for those seeking central convenience with scope to modernise.
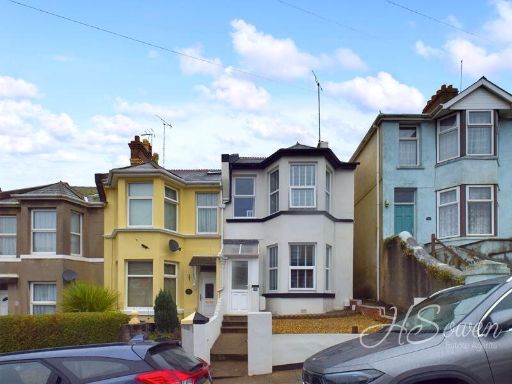 3 bedroom end of terrace house for sale in Westbourne Road, Torquay, TQ1 4JU, TQ1 — £280,000 • 3 bed • 1 bath • 1050 ft²
3 bedroom end of terrace house for sale in Westbourne Road, Torquay, TQ1 4JU, TQ1 — £280,000 • 3 bed • 1 bath • 1050 ft²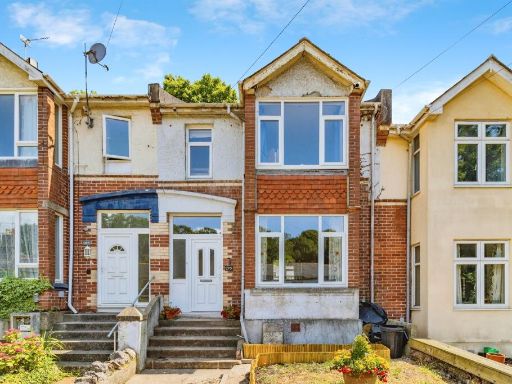 3 bedroom terraced house for sale in Teignmouth Road, Torquay, TQ1 — £190,000 • 3 bed • 1 bath • 883 ft²
3 bedroom terraced house for sale in Teignmouth Road, Torquay, TQ1 — £190,000 • 3 bed • 1 bath • 883 ft²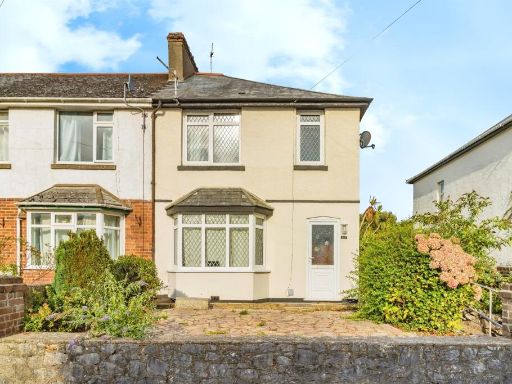 3 bedroom end of terrace house for sale in Hartop Road, Torquay, TQ1 — £240,000 • 3 bed • 1 bath • 958 ft²
3 bedroom end of terrace house for sale in Hartop Road, Torquay, TQ1 — £240,000 • 3 bed • 1 bath • 958 ft²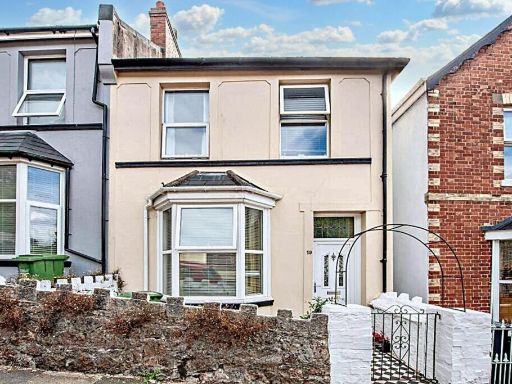 3 bedroom end of terrace house for sale in Lower Shirburn Road, Torquay, TQ1 — £235,000 • 3 bed • 1 bath • 990 ft²
3 bedroom end of terrace house for sale in Lower Shirburn Road, Torquay, TQ1 — £235,000 • 3 bed • 1 bath • 990 ft²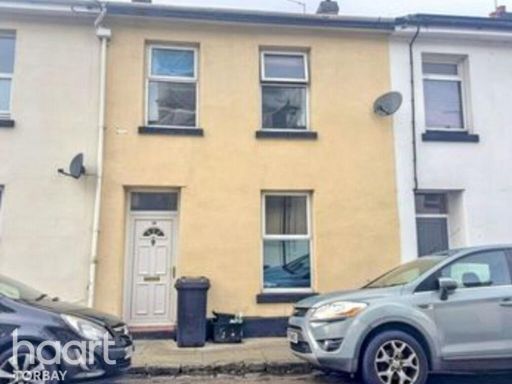 3 bedroom terraced house for sale in Parkfield Road, Torquay, TQ1 — £180,000 • 3 bed • 1 bath • 1002 ft²
3 bedroom terraced house for sale in Parkfield Road, Torquay, TQ1 — £180,000 • 3 bed • 1 bath • 1002 ft²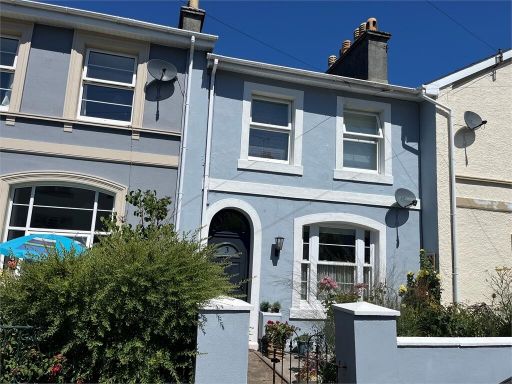 3 bedroom terraced house for sale in Western Road, St Marychurch, Torquay, Devon. , TQ1 — £295,000 • 3 bed • 1 bath • 1273 ft²
3 bedroom terraced house for sale in Western Road, St Marychurch, Torquay, Devon. , TQ1 — £295,000 • 3 bed • 1 bath • 1273 ft²