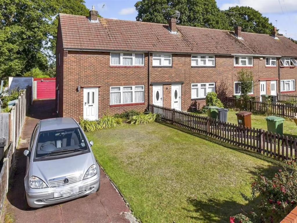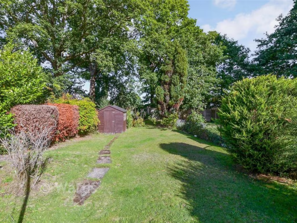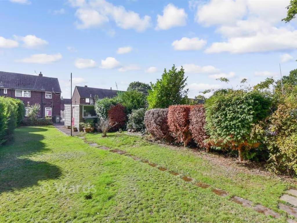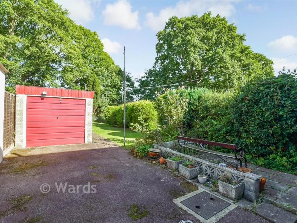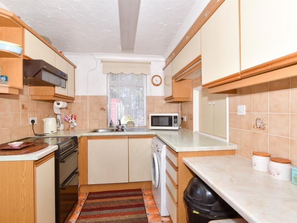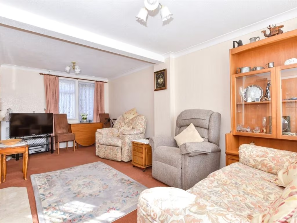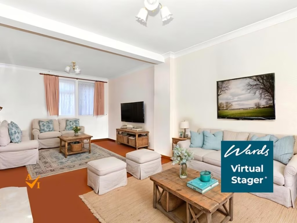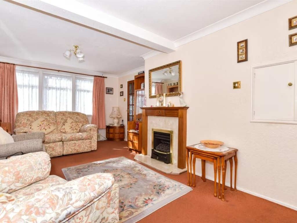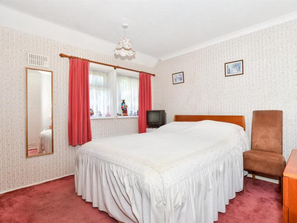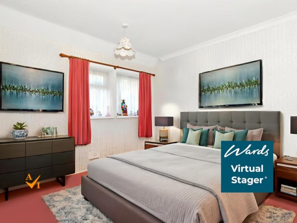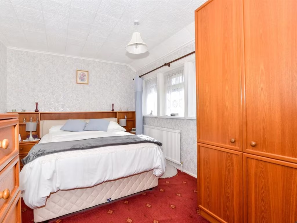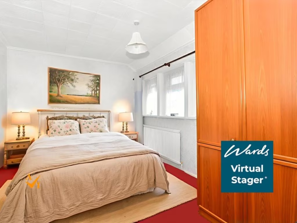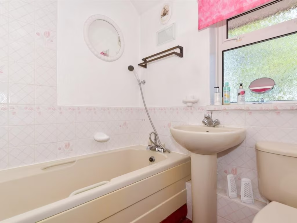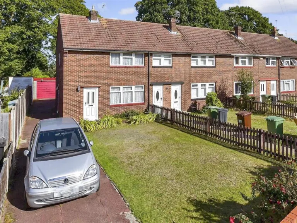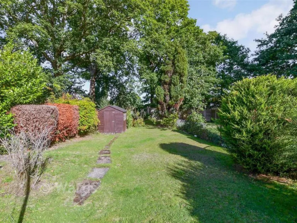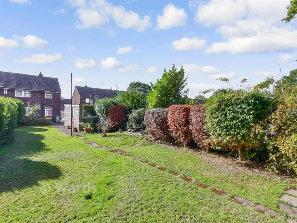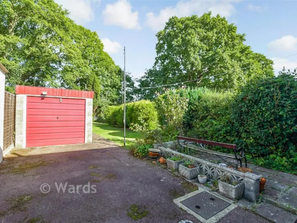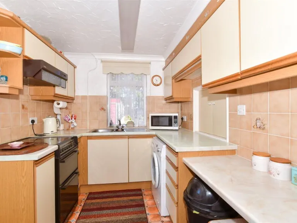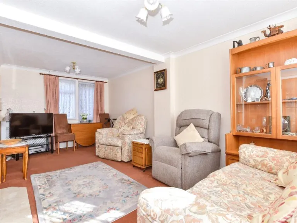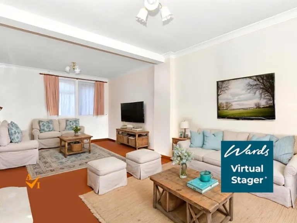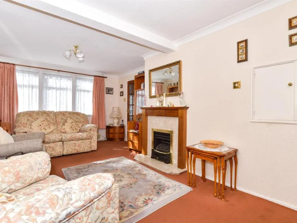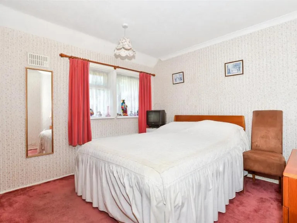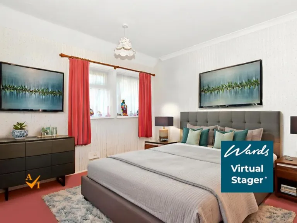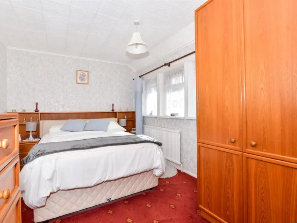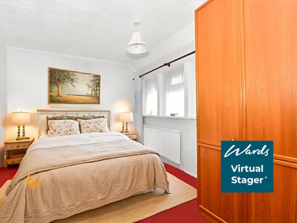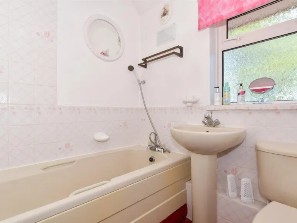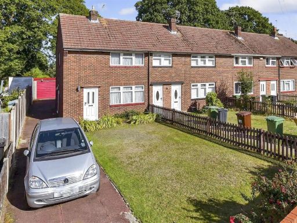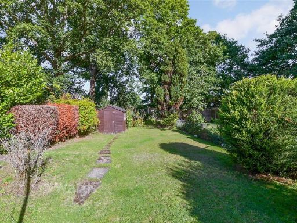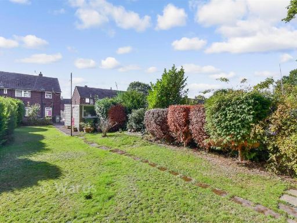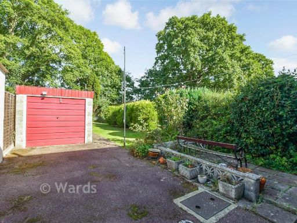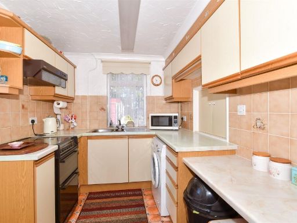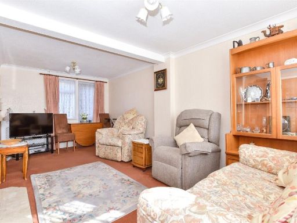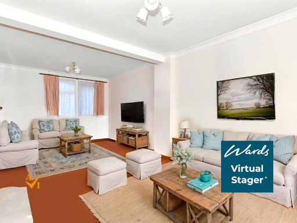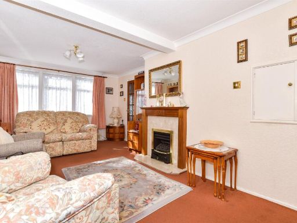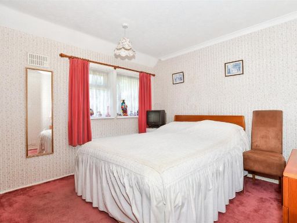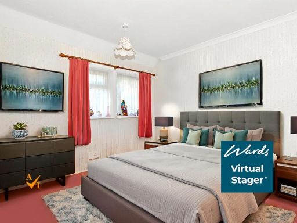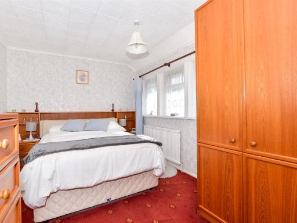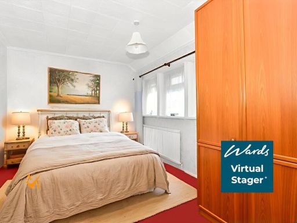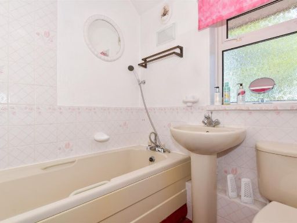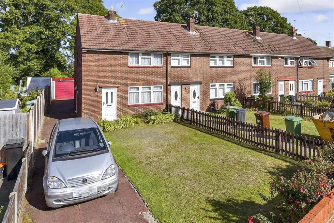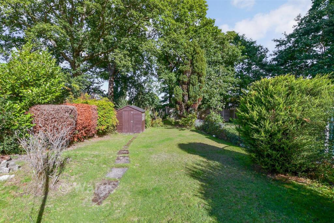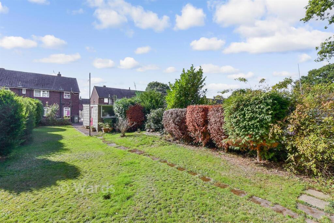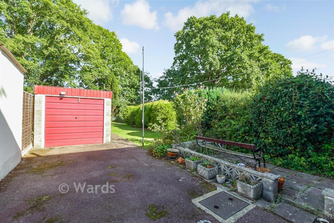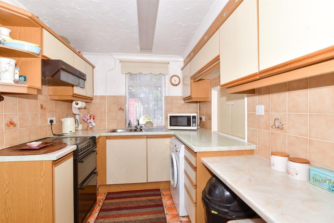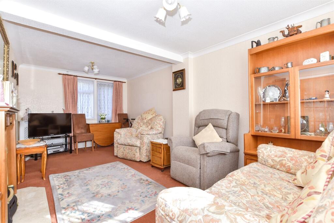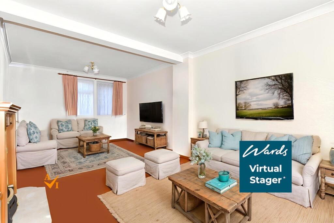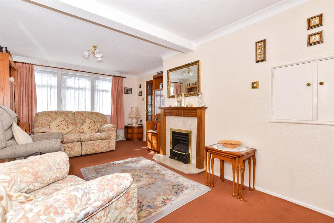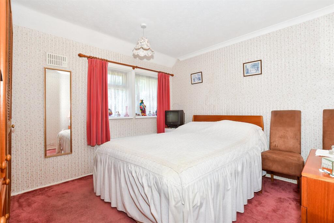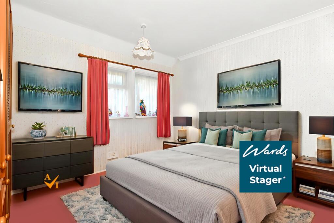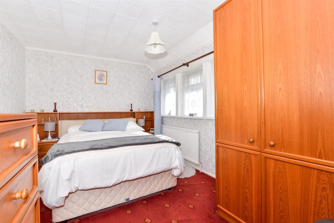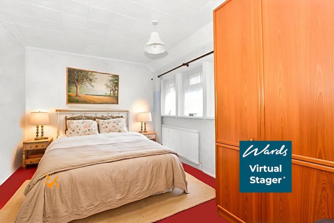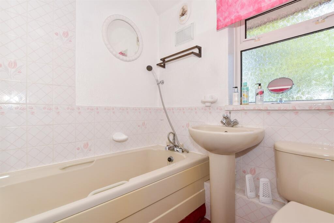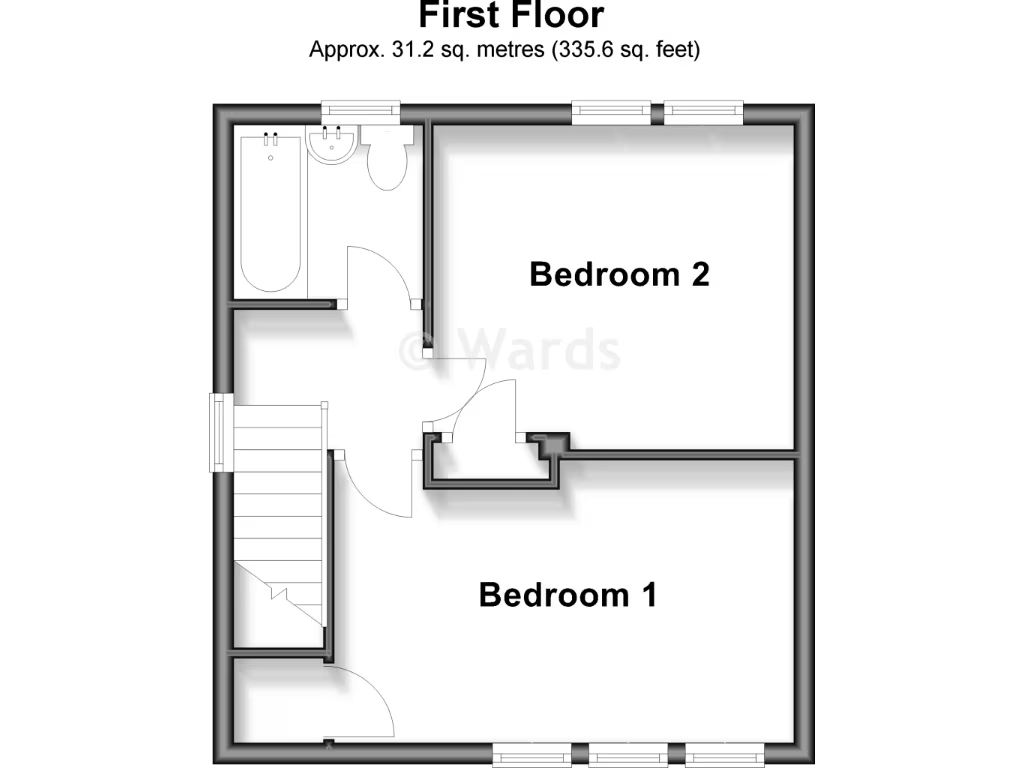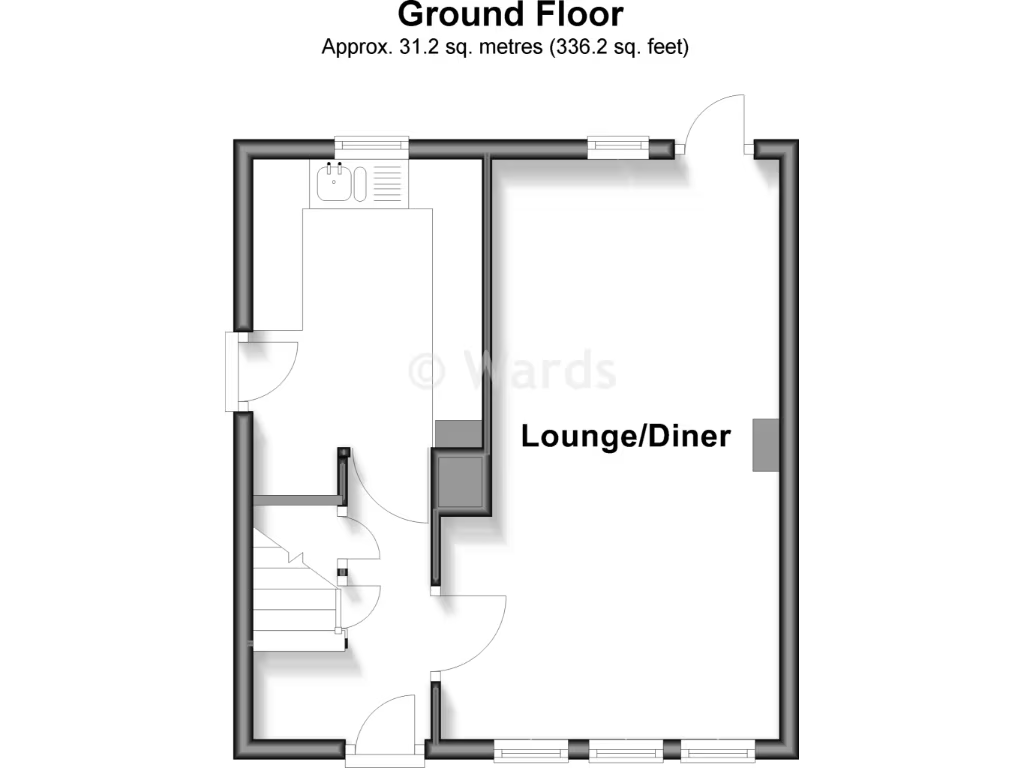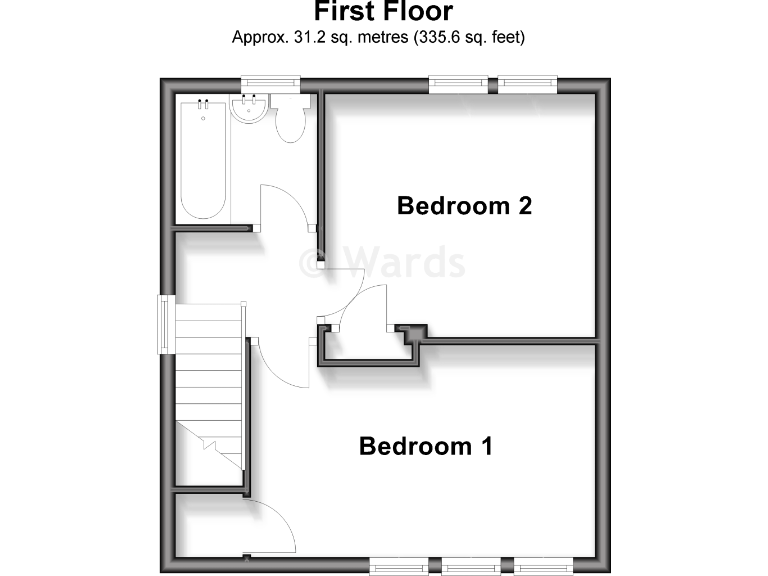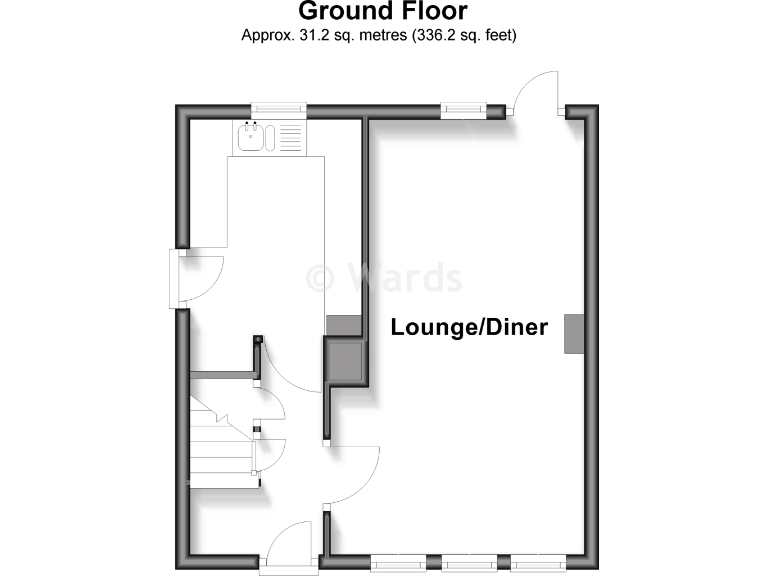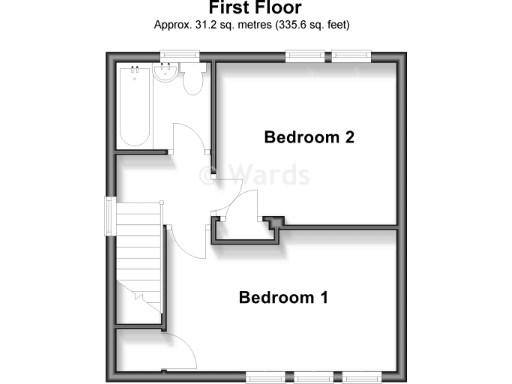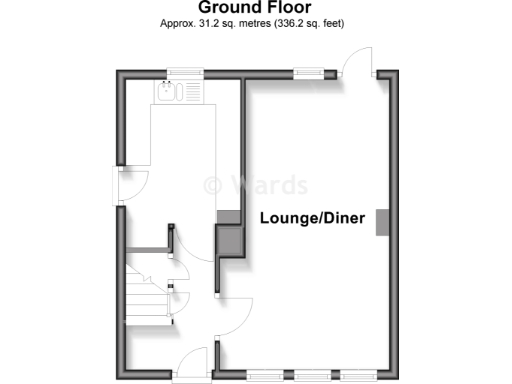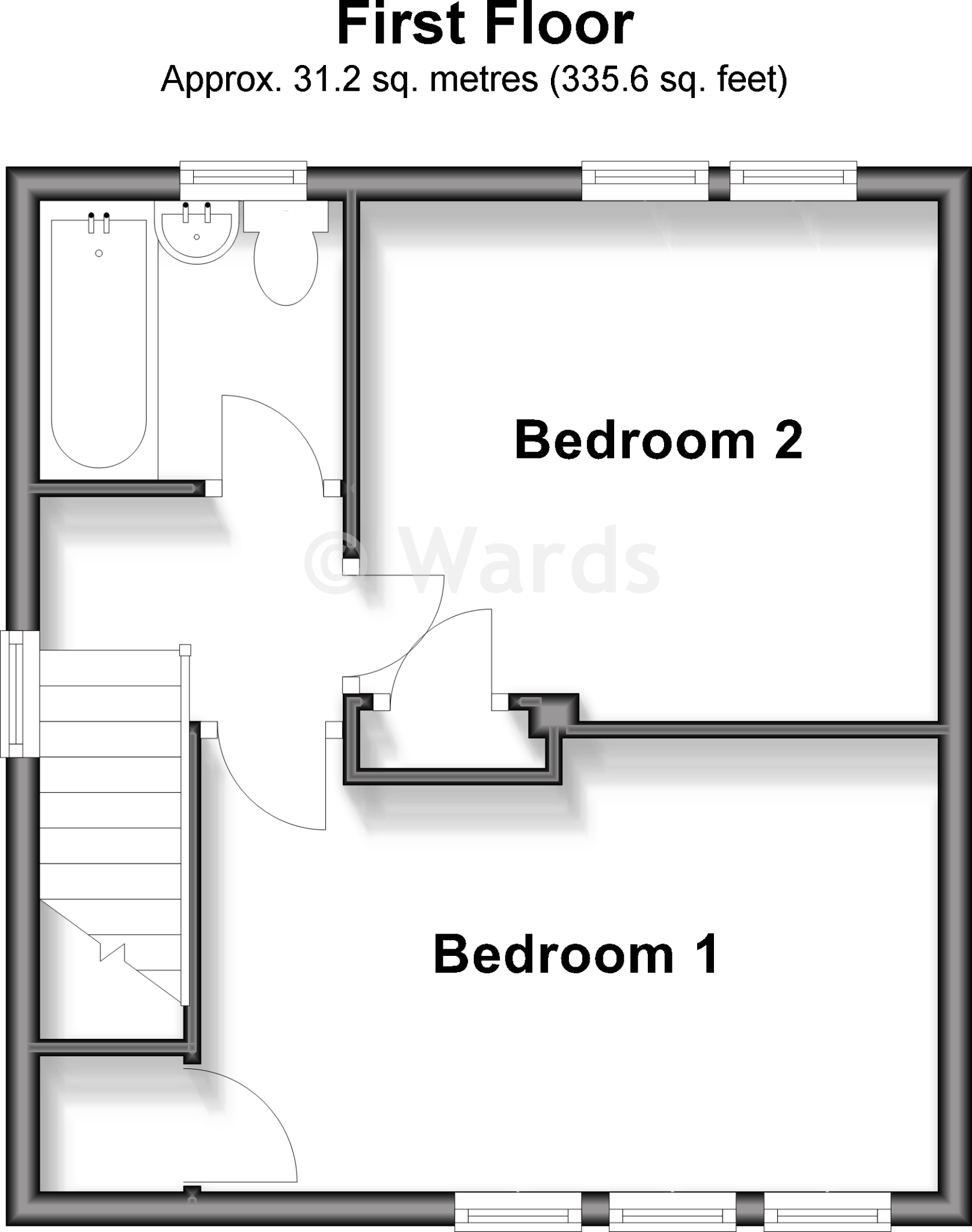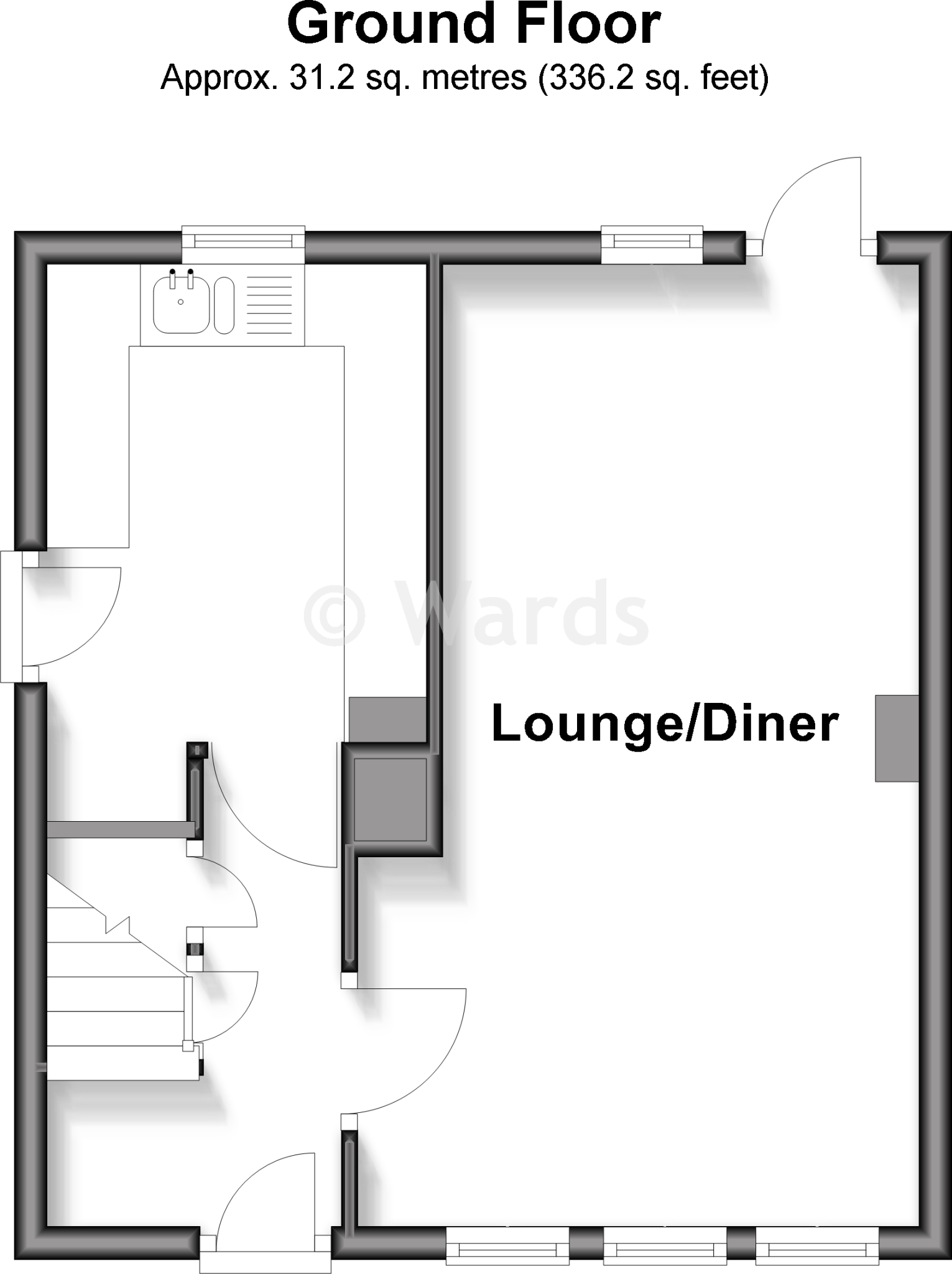Summary - KINGDOM HALL, CHESHIRE ROAD ME15 8HN
2 bed 1 bath End of Terrace
Compact 2-bed home with big garden, garage and extension potential in Maidstone.
Chain-free end-of-terrace with garage and driveway
Large rear garden — excellent entertaining and extension potential
Freehold tenure with affordable council tax banding
Spacious lounge/diner and two double bedrooms
Overall size small (528 sq ft) — compact footprint
Area classified as very deprived; average local crime levels
Double glazing fitted pre-2002; some modernisation likely needed
Potential to extend subject to planning permission
Chain-free end-of-terrace with a large, landscaped rear garden and garage sits on a quiet cul-de-sac in Maidstone. The 2-bedroom layout and a generous lounge/diner give comfortable living space for first-time buyers or young families. Broadband and mobile signal are both strong, supporting home working and streaming.
The property is freehold and offers obvious scope to extend (subject to planning permission) — a clear value opportunity for buyers wanting to add living space or increase future resale value. Rooms are spacious for the overall footprint: lounge/diner measures 19'3 x 11'3 and bedrooms are well proportioned.
Honest negatives: the overall size is described as small (528 sq ft) and the house sits in an area classed as having high deprivation with average crime levels — these are factors buyers should weigh. Double glazing was installed before 2002 and the home dates from the 1950s–1960s, so buyers should budget for possible modernisation and verify all services and consents.
Practical strengths include driveway parking, a garage, affordable council tax banding, mains gas central heating and a very large rear plot suitable for entertaining or future landscaping. Upcoming buyers should confirm planning possibilities and survey for any refurbishment costs before committing.
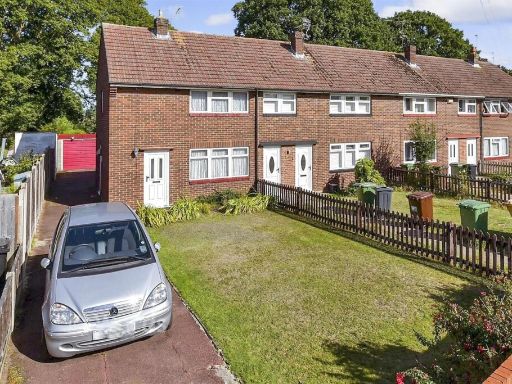 2 bedroom end of terrace house for sale in Cheshire Road, Maidstone, Kent, ME15 — £159,000 • 2 bed • 1 bath • 528 ft²
2 bedroom end of terrace house for sale in Cheshire Road, Maidstone, Kent, ME15 — £159,000 • 2 bed • 1 bath • 528 ft²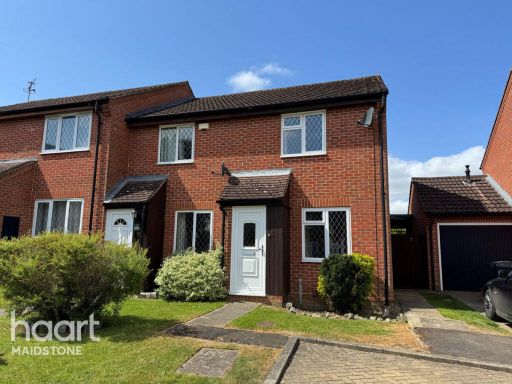 2 bedroom end of terrace house for sale in The Spillway, Maidstone, ME15 — £250,000 • 2 bed • 1 bath • 496 ft²
2 bedroom end of terrace house for sale in The Spillway, Maidstone, ME15 — £250,000 • 2 bed • 1 bath • 496 ft²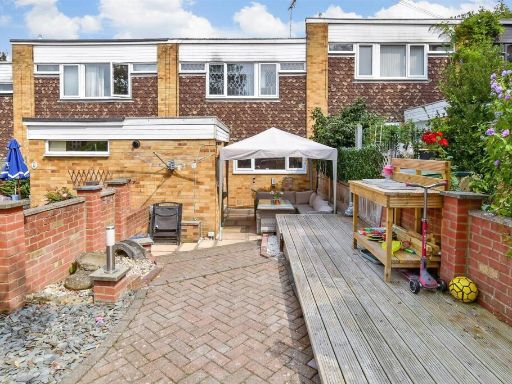 2 bedroom terraced house for sale in Sheridan Close, Maidstone, Kent, ME14 — £280,000 • 2 bed • 1 bath • 453 ft²
2 bedroom terraced house for sale in Sheridan Close, Maidstone, Kent, ME14 — £280,000 • 2 bed • 1 bath • 453 ft²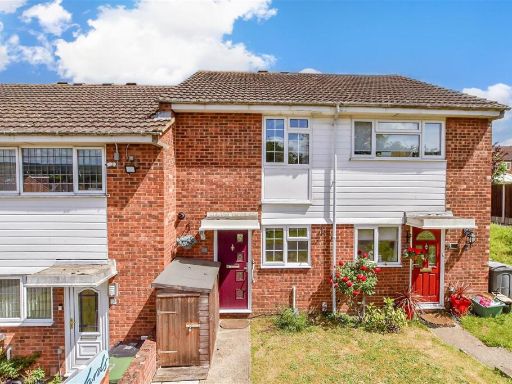 2 bedroom terraced house for sale in Wordsworth Way, Larkfield, Aylesford, Kent, ME20 — £270,000 • 2 bed • 1 bath • 646 ft²
2 bedroom terraced house for sale in Wordsworth Way, Larkfield, Aylesford, Kent, ME20 — £270,000 • 2 bed • 1 bath • 646 ft²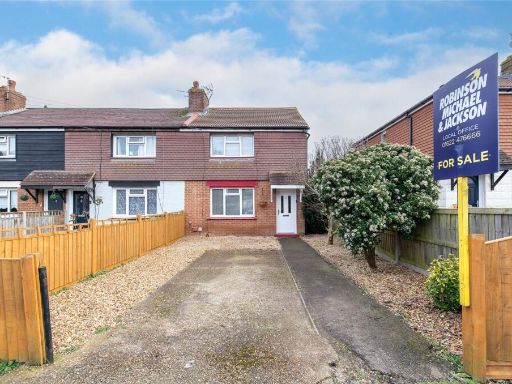 2 bedroom end of terrace house for sale in Mangravet Avenue, Maidstone, Kent, ME15 — £270,000 • 2 bed • 1 bath • 700 ft²
2 bedroom end of terrace house for sale in Mangravet Avenue, Maidstone, Kent, ME15 — £270,000 • 2 bed • 1 bath • 700 ft²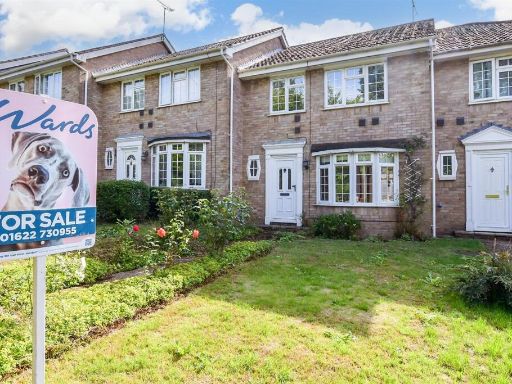 3 bedroom terraced house for sale in Willington Street, Maidstone, Kent, ME15 — £330,000 • 3 bed • 1 bath • 715 ft²
3 bedroom terraced house for sale in Willington Street, Maidstone, Kent, ME15 — £330,000 • 3 bed • 1 bath • 715 ft²