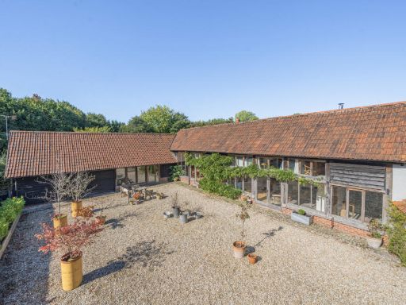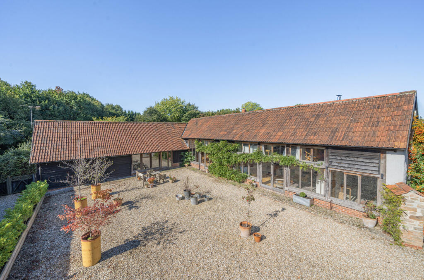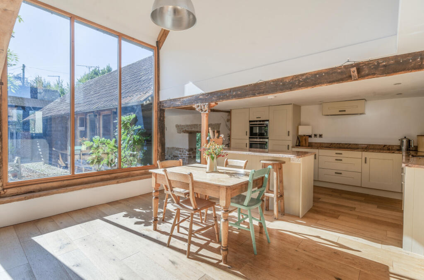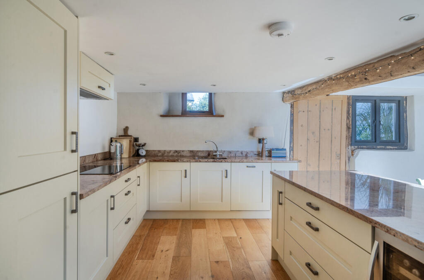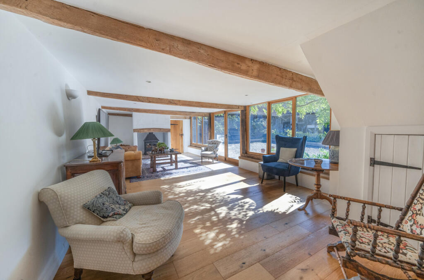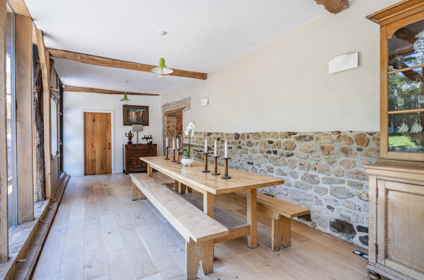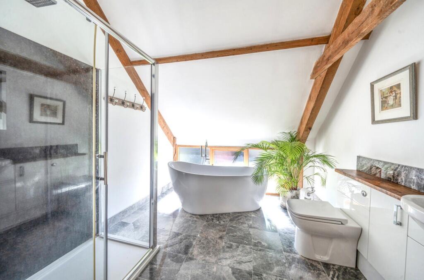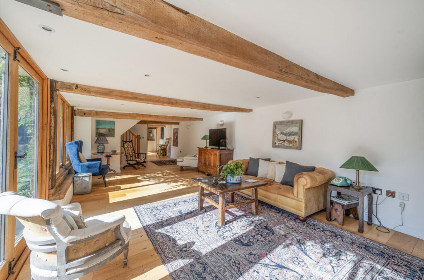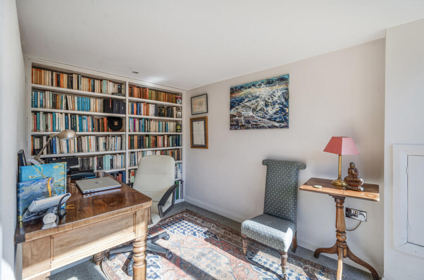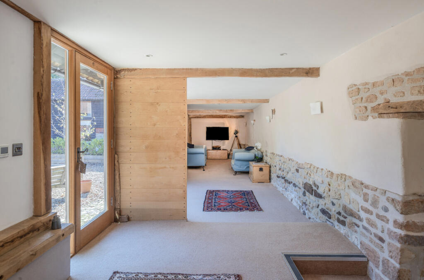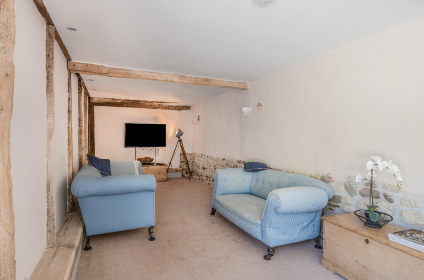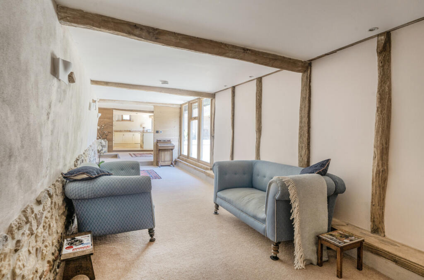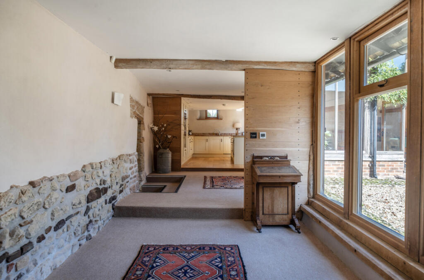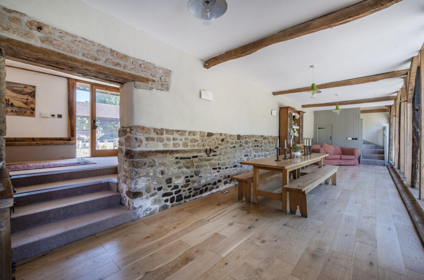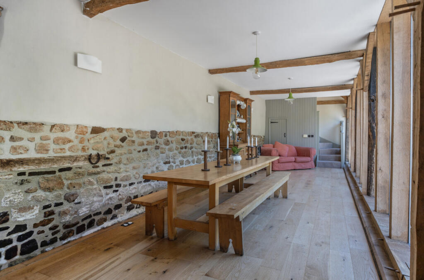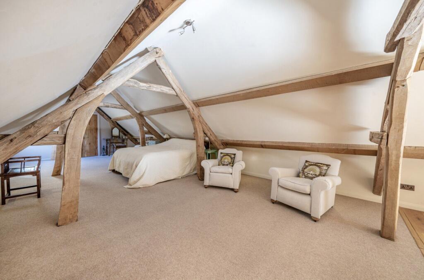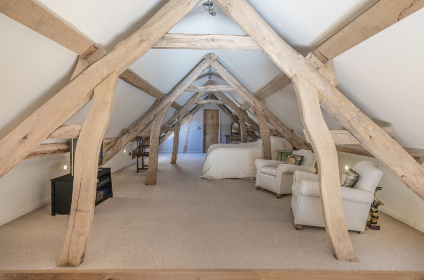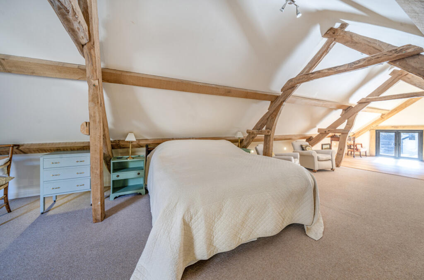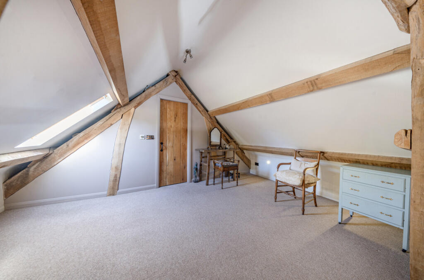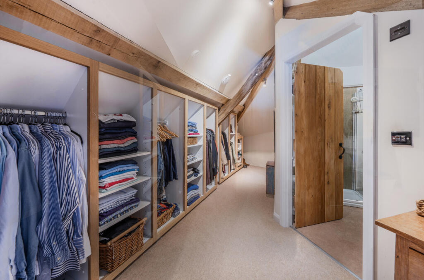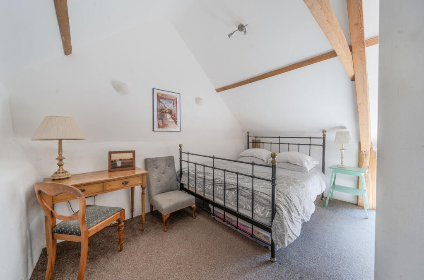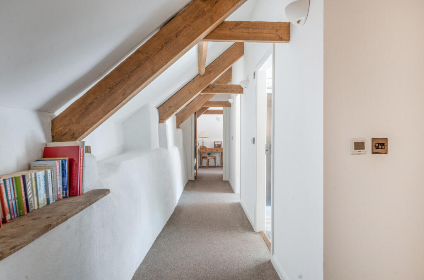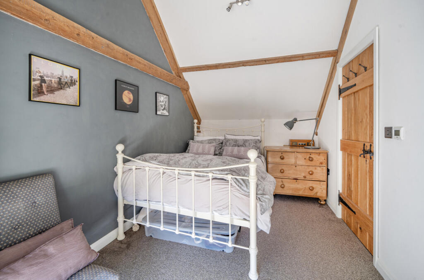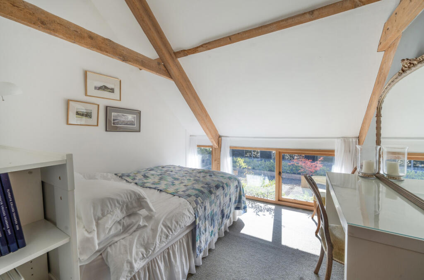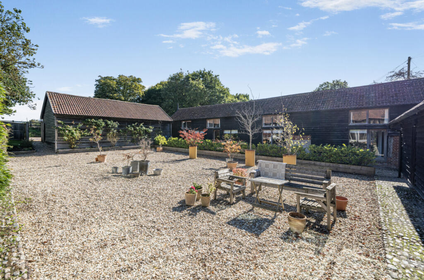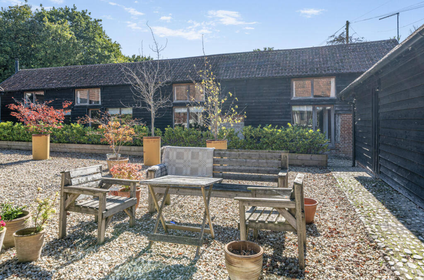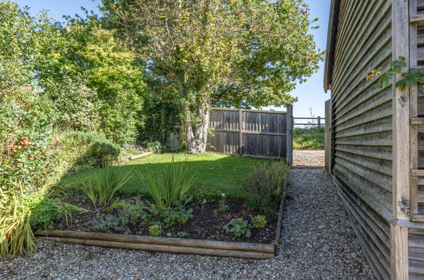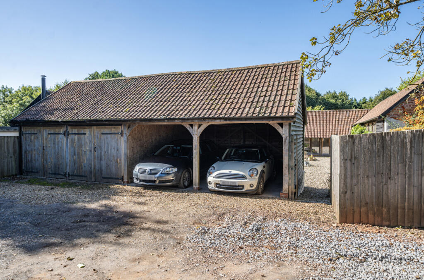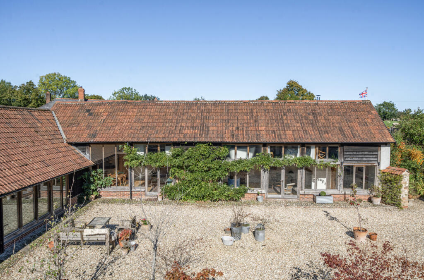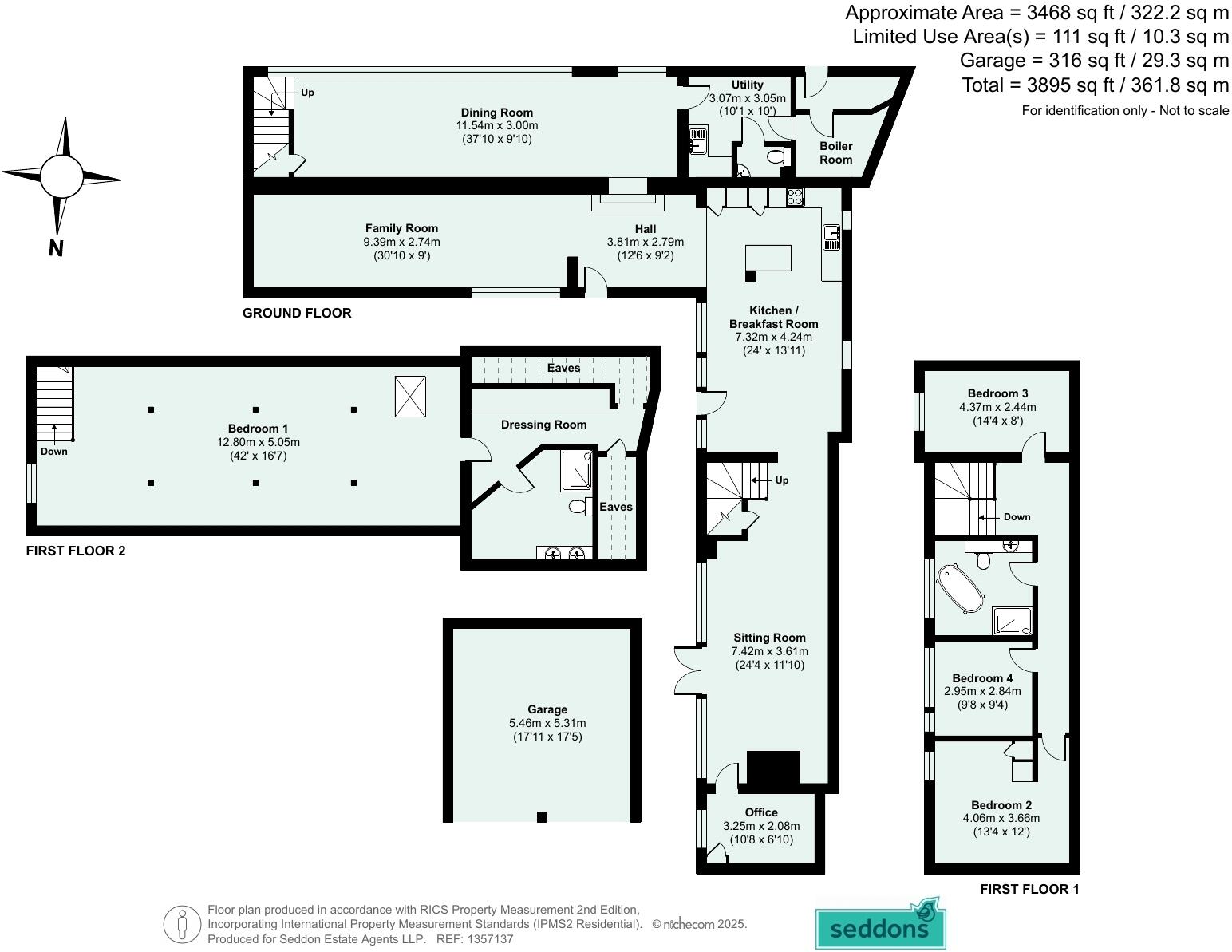Summary -
The Linhay,Kentisbeare,CULLOMPTON,EX15 2BU
EX15 2BU
4 bed 2 bath Detached
Spacious, characterful family home in peaceful hamlet with large entertaining spaces.
Grade II listed linhay conversion with original roof timbers and character features
Principal bedroom suite in former hay loft with dressing room and large en suite
Magnificent galleried dining hall plus second lounge/playroom/study
Bespoke kitchen with integrated Siemens appliances and engineered oak floors
Air source heat pump and underfloor heating throughout for efficient running
Shared sewage treatment plant; drainage is communal with neighbour
Very slow broadband in this remoter rural location
Council Tax Band F — higher running costs to budget for
Set in a tranquil hamlet, this Grade II listed linhay conversion combines roomy, characterful living with thoughtful modern systems. The principal bedroom occupies the former hay loft, with exposed timbers, a dressing room and a large en suite — a private suite that feels removed from the other three double bedrooms grouped in a separate wing. The heart of the house is a magnificent galleried dining hall ideal for entertaining, plus a large sitting room with a wood burner for cosy evenings.
The bespoke kitchen includes integrated Siemens appliances and engineered oak flooring; additional living space comprises a second lounge/TV room, a generous study and a utility/boot room. Practical features include an air source heat pump with underfloor heating throughout, a shared sewage treatment plant, a double oak-framed open garage and a generous gravel courtyard with an adjacent established garden.
Buyers should note the property’s listed status — while it protects charm and historic fabric, it also restricts alterations and can complicate maintenance. Broadband speeds are very slow and the house sits in a remoter agricultural area, so commuting and connectivity considerations are important despite reasonable motorway and rail access. Council tax is high (Band F), and the drainage is a shared sewage system with the neighbour.
This is a substantial, highly finished rural family home for buyers who value original timbers, generous entertaining spaces and modern running costs. It will suit those wanting a distinctive country house where some upkeep and listed-building consent considerations are expected.
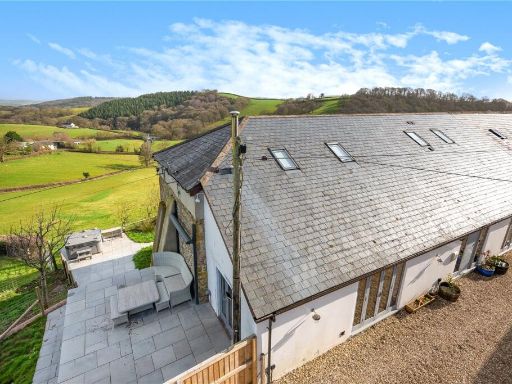 5 bedroom barn conversion for sale in Tedburn St. Mary, Exeter, Devon, EX6 — £625,000 • 5 bed • 3 bath • 2320 ft²
5 bedroom barn conversion for sale in Tedburn St. Mary, Exeter, Devon, EX6 — £625,000 • 5 bed • 3 bath • 2320 ft²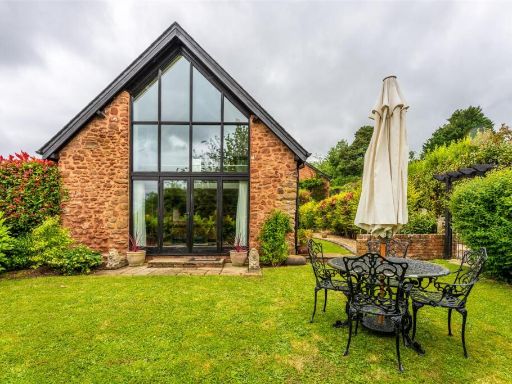 2 bedroom detached house for sale in Preston Bowyer, Milverton, Taunton, TA4 — £500,000 • 2 bed • 2 bath • 1687 ft²
2 bedroom detached house for sale in Preston Bowyer, Milverton, Taunton, TA4 — £500,000 • 2 bed • 2 bath • 1687 ft²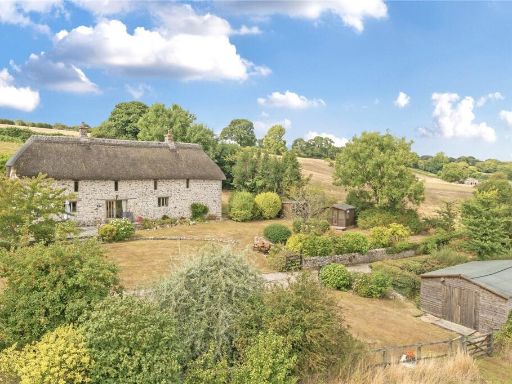 4 bedroom barn conversion for sale in Stockland, Honiton, Devon, EX14 — £1,200,000 • 4 bed • 2 bath • 2133 ft²
4 bedroom barn conversion for sale in Stockland, Honiton, Devon, EX14 — £1,200,000 • 4 bed • 2 bath • 2133 ft²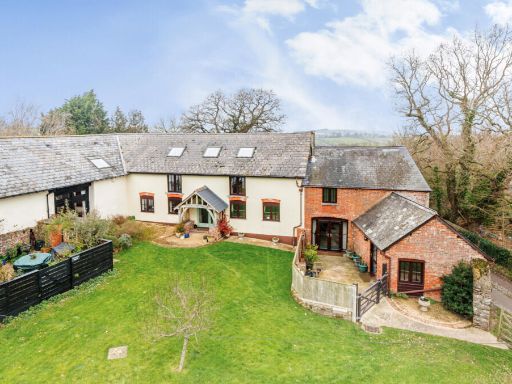 5 bedroom barn conversion for sale in Longdown, Exeter, EX6 — £795,000 • 5 bed • 4 bath • 2643 ft²
5 bedroom barn conversion for sale in Longdown, Exeter, EX6 — £795,000 • 5 bed • 4 bath • 2643 ft²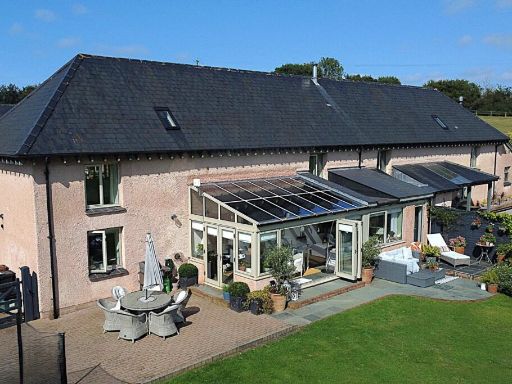 4 bedroom semi-detached house for sale in Garlandhayes Farm, Westcott, Cullompton, Devon, EX15 — £525,000 • 4 bed • 2 bath • 1625 ft²
4 bedroom semi-detached house for sale in Garlandhayes Farm, Westcott, Cullompton, Devon, EX15 — £525,000 • 4 bed • 2 bath • 1625 ft²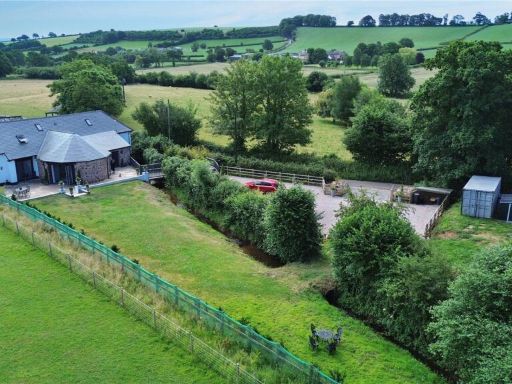 5 bedroom detached house for sale in Cullompton, Devon, EX15 — £875,000 • 5 bed • 3 bath • 2125 ft²
5 bedroom detached house for sale in Cullompton, Devon, EX15 — £875,000 • 5 bed • 3 bath • 2125 ft²























































