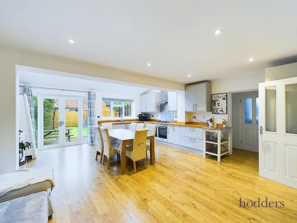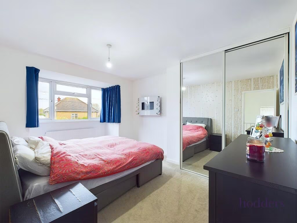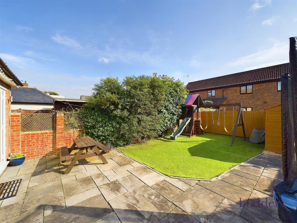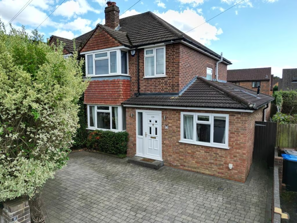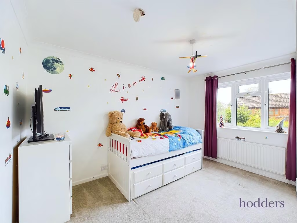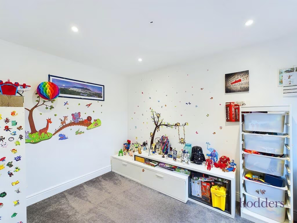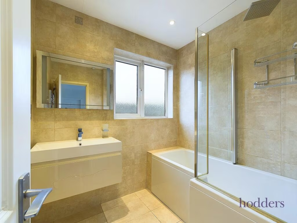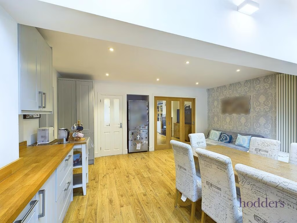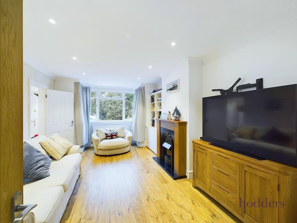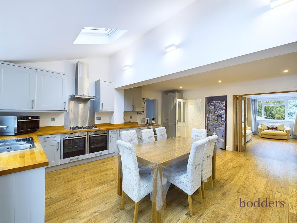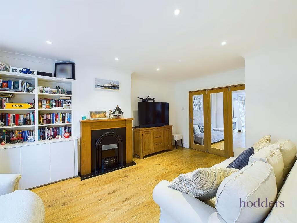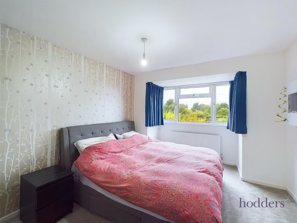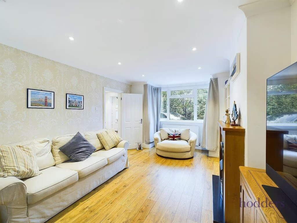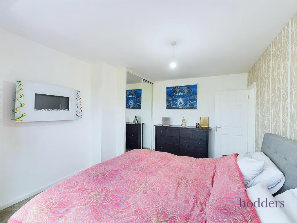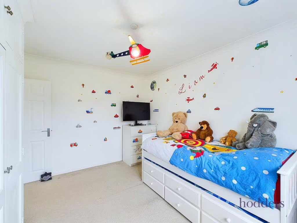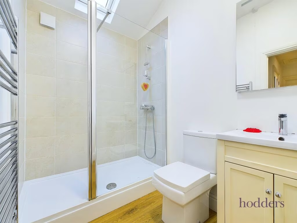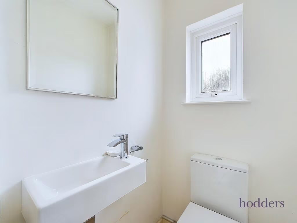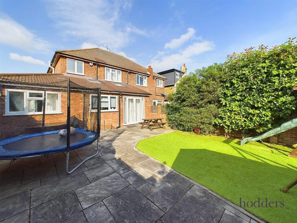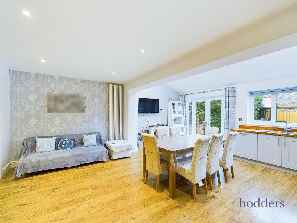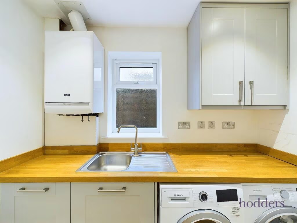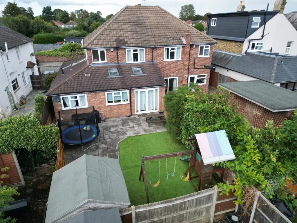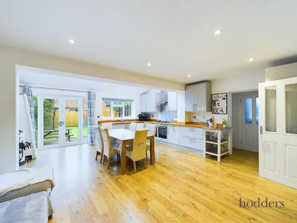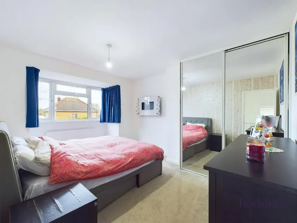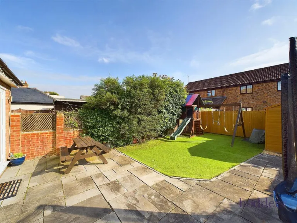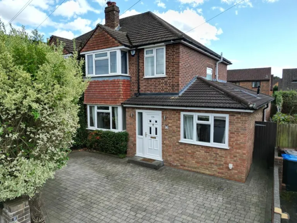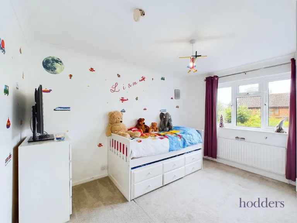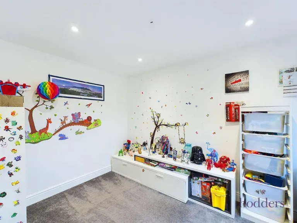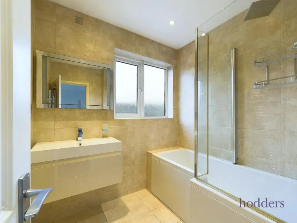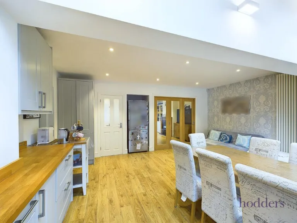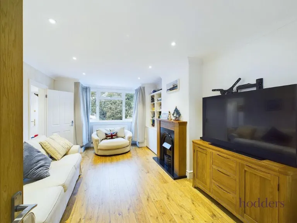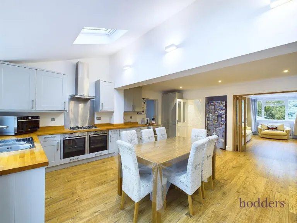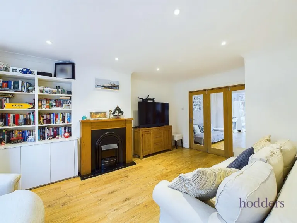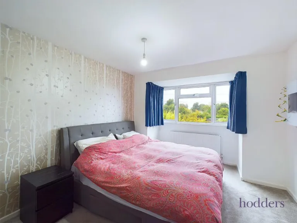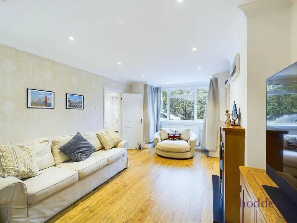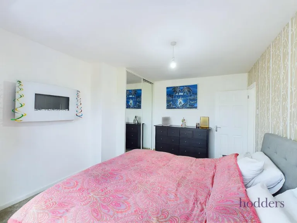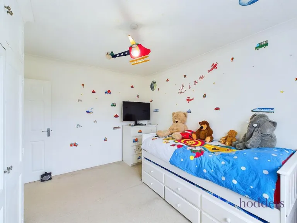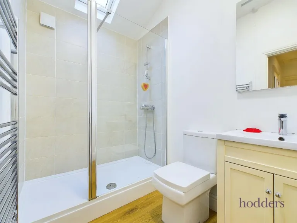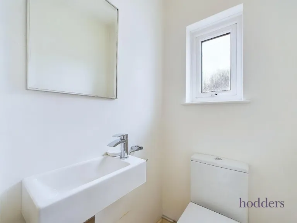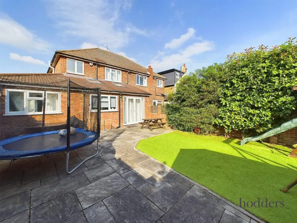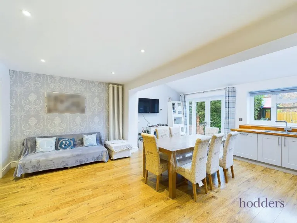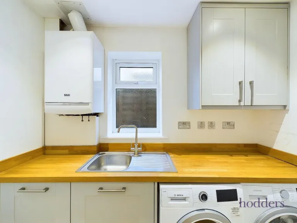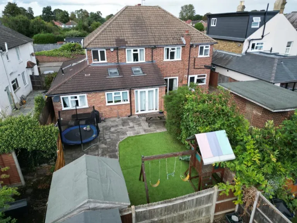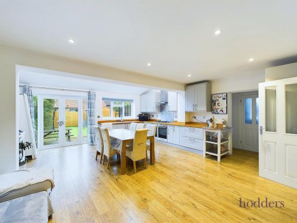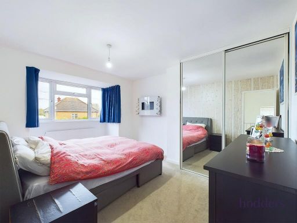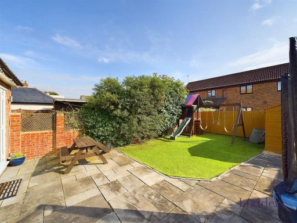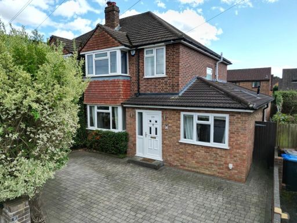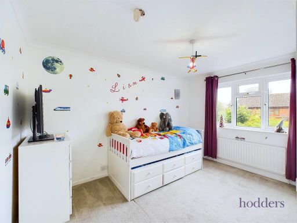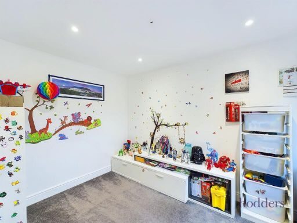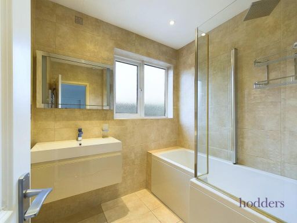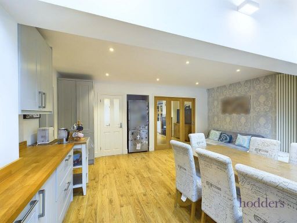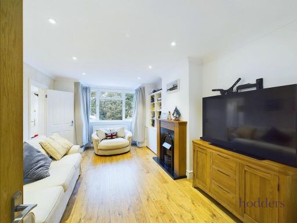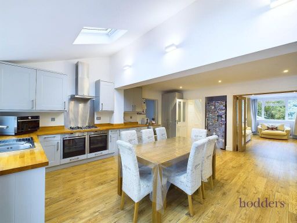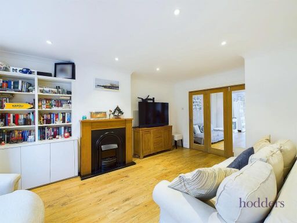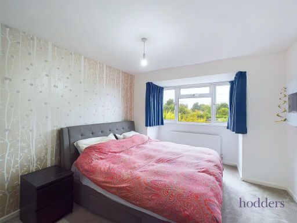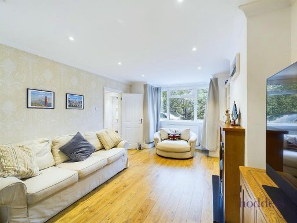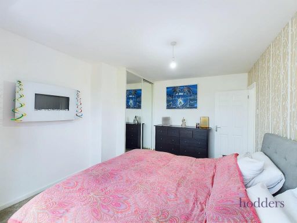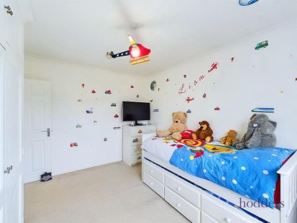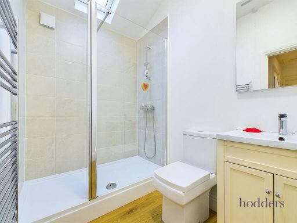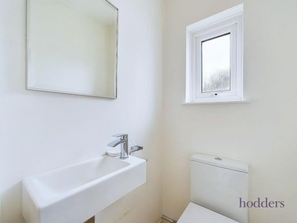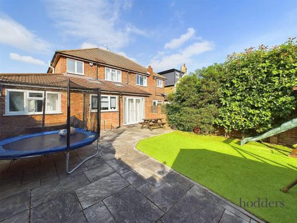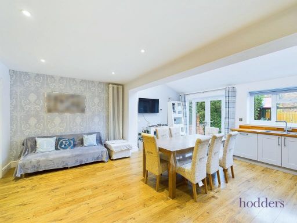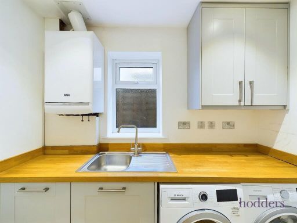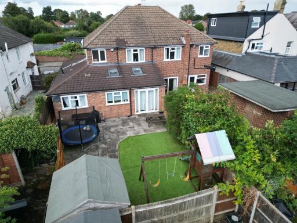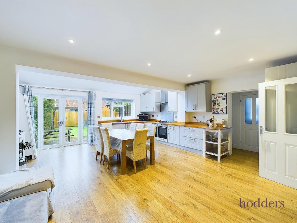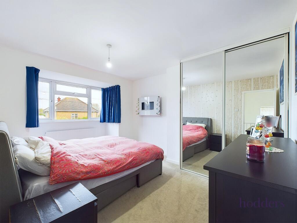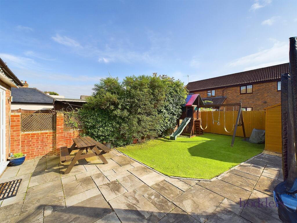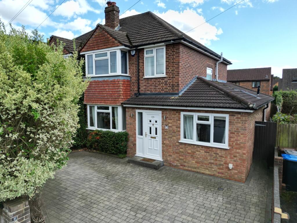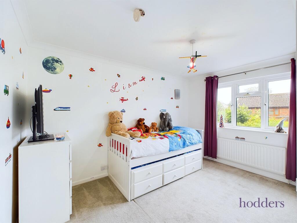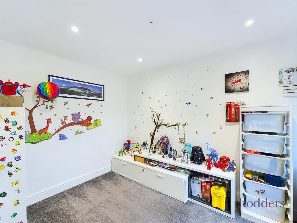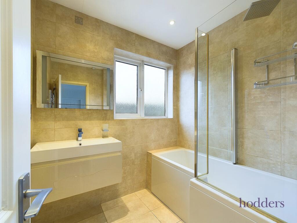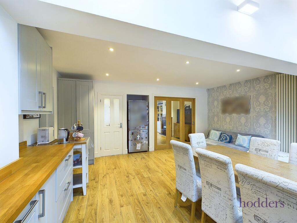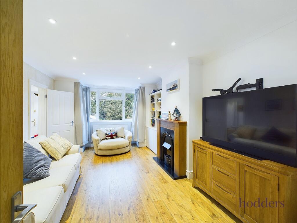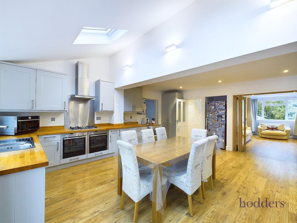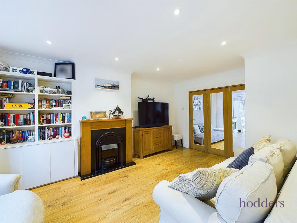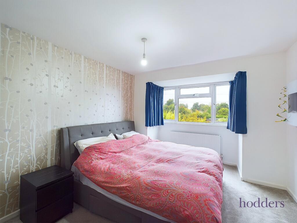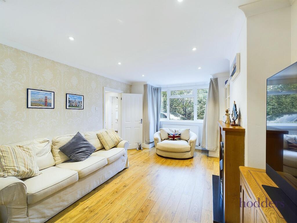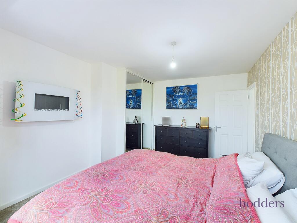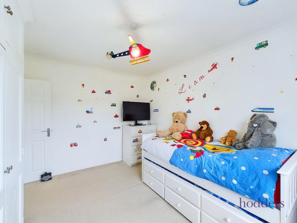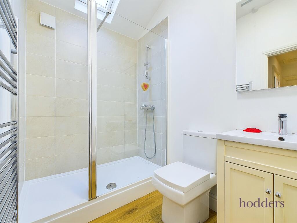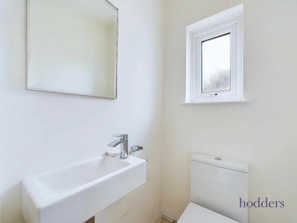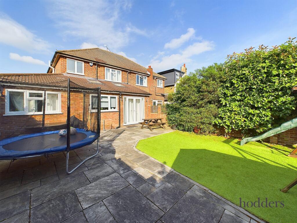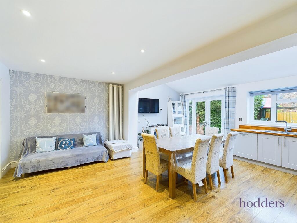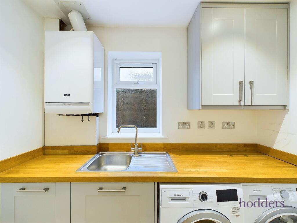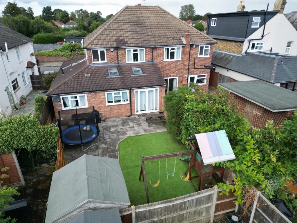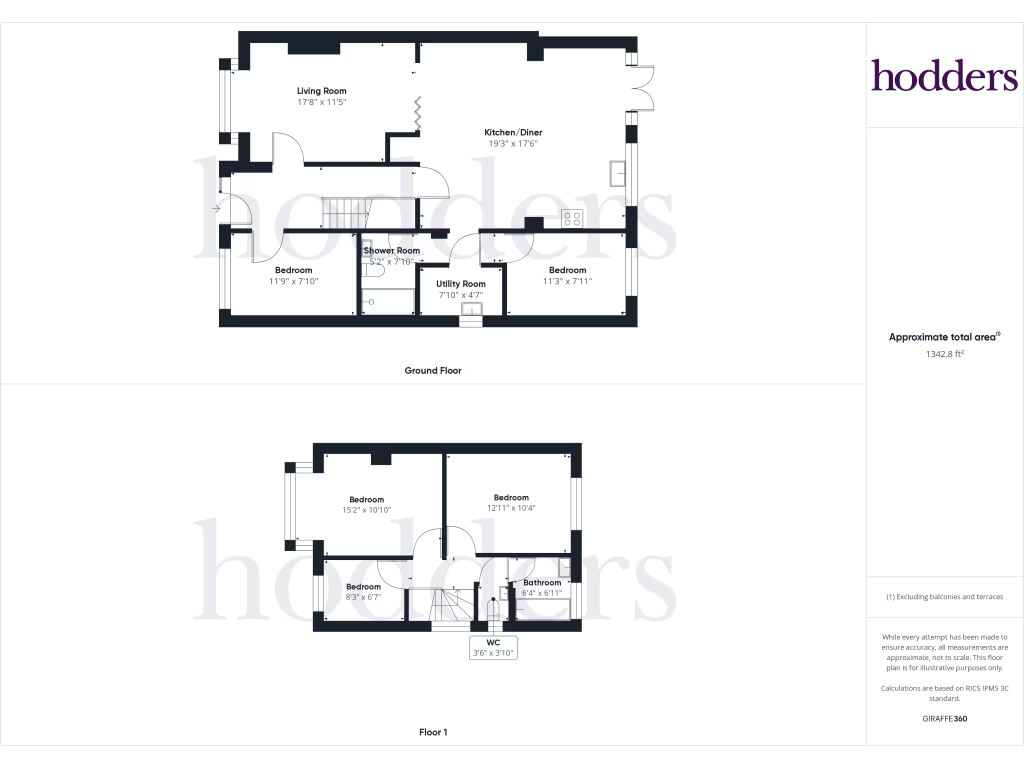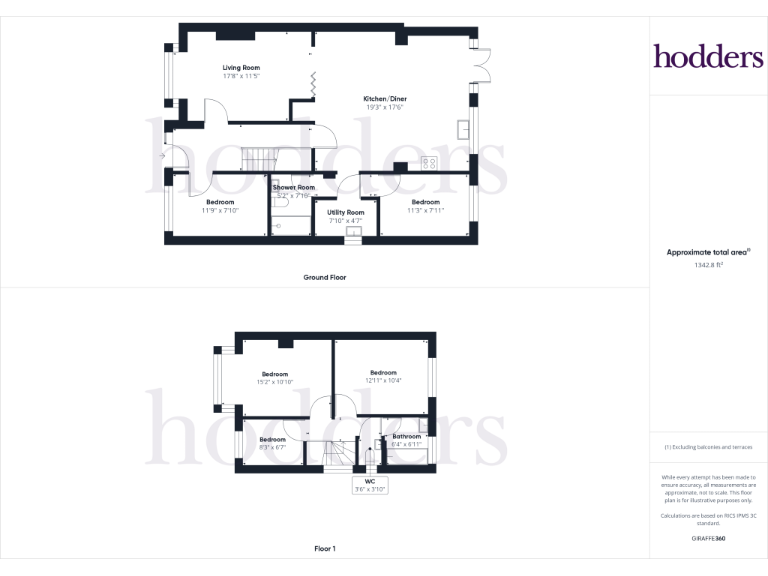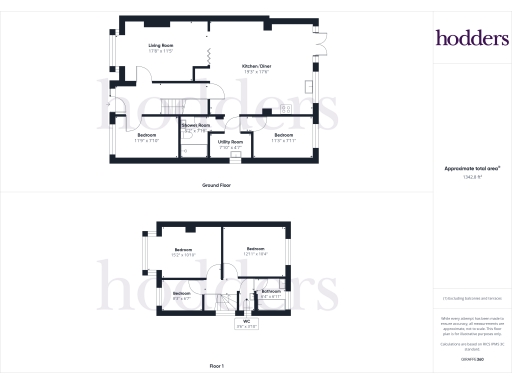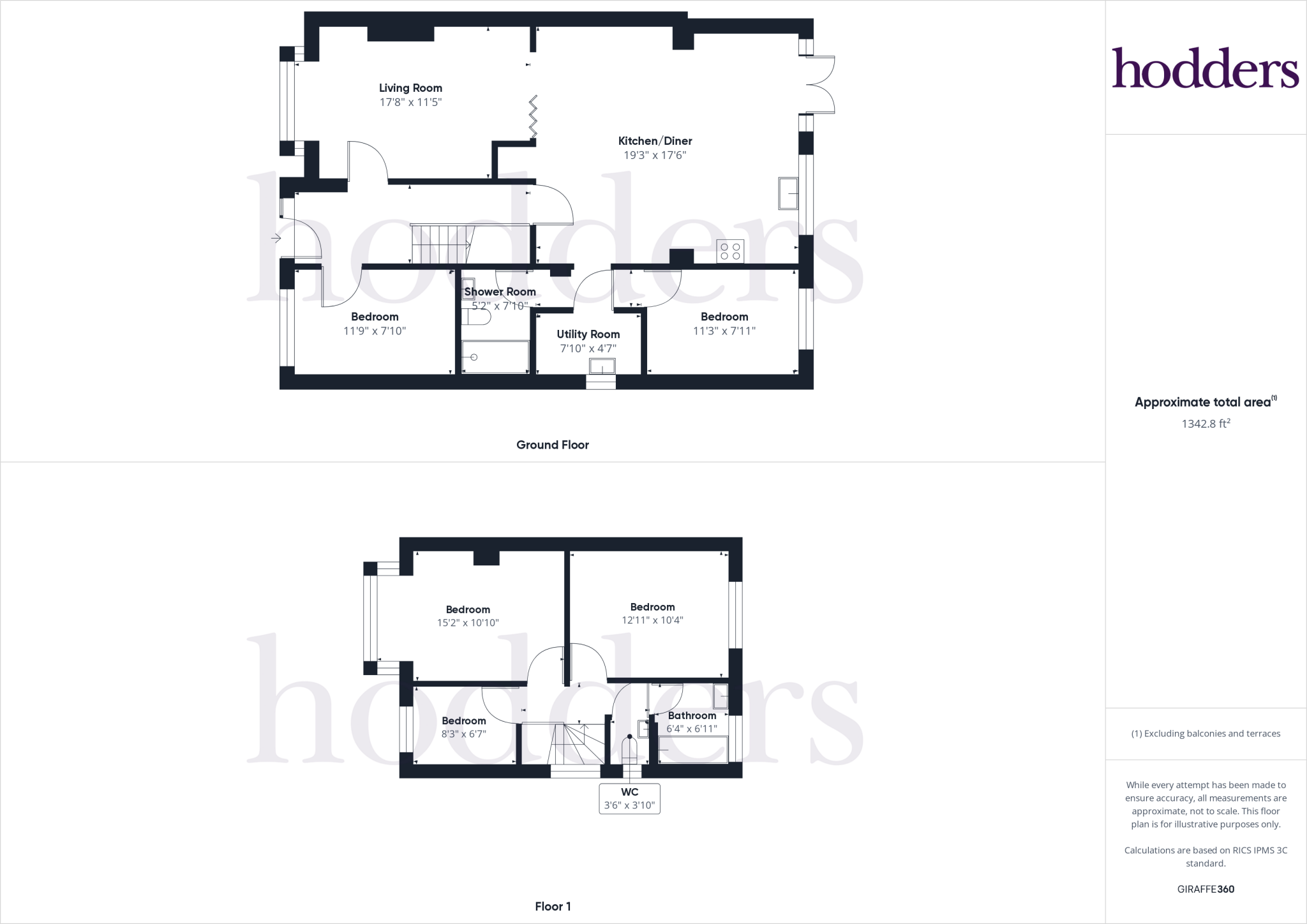Summary - 57a Simplemarsh Road KT15 1QW
5 bed 2 bath Semi-Detached
Open-plan kitchen, driveway parking and southerly garden—ideal for growing families..
Five bedrooms across two floors, flexible layout for families or multi-use
Open-plan kitchen/diner is the social hub with patio doors to garden
Separate living room can open into kitchen for larger entertaining
Utility room included — rare and practical family feature
Low-maintenance southerly rear garden, small overall plot
Driveway off-street parking; excellent mobile signal and fast broadband
Built 1950s–1960s — well-presented but may need long-term updating
Council tax band above average; double glazing install date unknown
Set on a quiet residential road in Addlestone, this well-presented five-bedroom semi offers flexible family living across two floors. The heart of the home is a bright, modern open-plan kitchen/diner that opens to a low-maintenance southerly garden, while a separate living room with connecting doors can form a larger entertaining space when needed.
Practical features include a useful utility room, driveway parking and double glazing (install date unknown). Upstairs provides three bedrooms alongside a family bathroom and separate WC, while two further ground-floor rooms serve as reception spaces or additional bedrooms — useful for families, home working or multi-generational living.
The property is in a popular suburb close to several well-regarded primary and secondary schools, Addlestone town centre, rail links to London and the M25. It is attractively finished but sits on a relatively small plot and has a compact overall footprint for a five-bedroom home; council tax is above average, and the house dates from the 1950s–1960s so prospective buyers should note potential future updating needs.
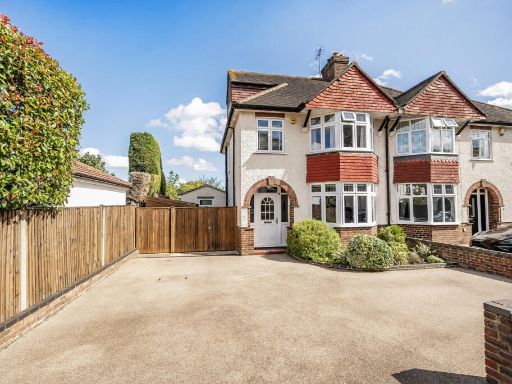 4 bedroom detached house for sale in The Grove, Addlestone, KT15 — £735,000 • 4 bed • 2 bath • 1665 ft²
4 bedroom detached house for sale in The Grove, Addlestone, KT15 — £735,000 • 4 bed • 2 bath • 1665 ft²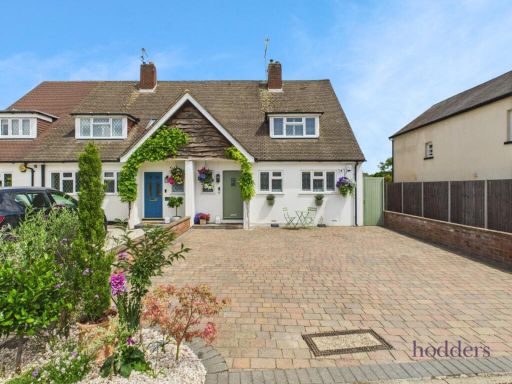 3 bedroom semi-detached house for sale in Addlestone, Surrey, KT15 — £549,950 • 3 bed • 1 bath • 928 ft²
3 bedroom semi-detached house for sale in Addlestone, Surrey, KT15 — £549,950 • 3 bed • 1 bath • 928 ft²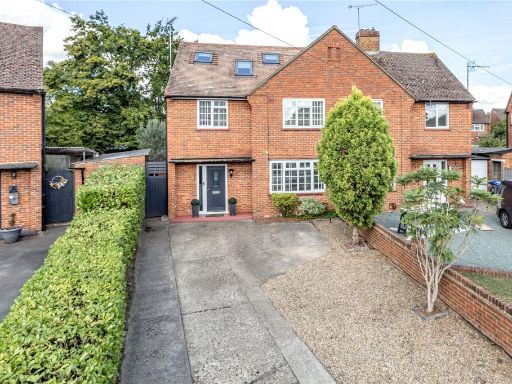 4 bedroom semi-detached house for sale in Caselden Close, Addlestone, Surrey, KT15 — £595,000 • 4 bed • 2 bath • 1237 ft²
4 bedroom semi-detached house for sale in Caselden Close, Addlestone, Surrey, KT15 — £595,000 • 4 bed • 2 bath • 1237 ft²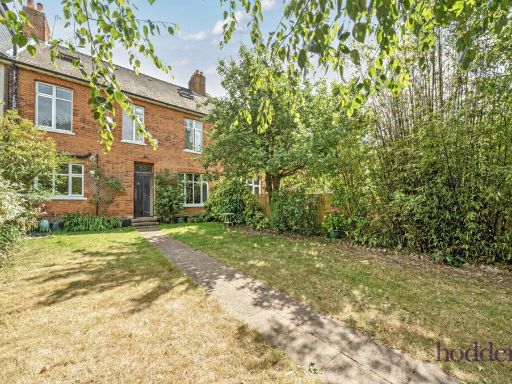 5 bedroom terraced house for sale in Addlestone, Surrey, KT15 — £725,000 • 5 bed • 2 bath • 2085 ft²
5 bedroom terraced house for sale in Addlestone, Surrey, KT15 — £725,000 • 5 bed • 2 bath • 2085 ft²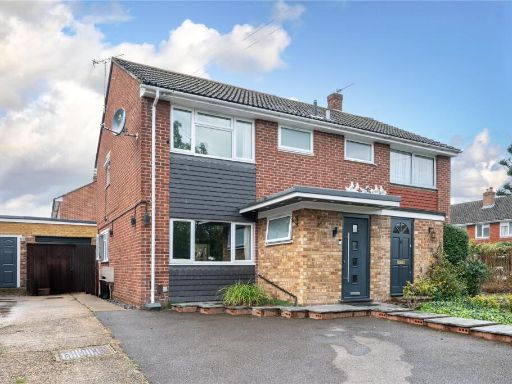 4 bedroom semi-detached house for sale in Ongar Place, Addlestone, Surrey, KT15 — £565,000 • 4 bed • 3 bath • 1507 ft²
4 bedroom semi-detached house for sale in Ongar Place, Addlestone, Surrey, KT15 — £565,000 • 4 bed • 3 bath • 1507 ft²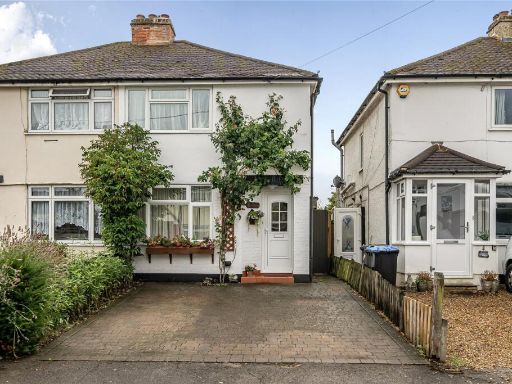 2 bedroom semi-detached house for sale in Weston Avenue, Addlestone, Surrey, KT15 — £450,000 • 2 bed • 1 bath • 636 ft²
2 bedroom semi-detached house for sale in Weston Avenue, Addlestone, Surrey, KT15 — £450,000 • 2 bed • 1 bath • 636 ft²