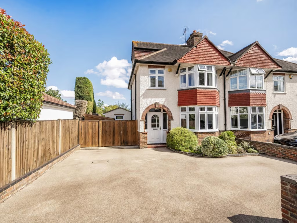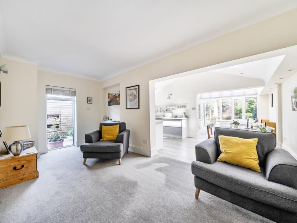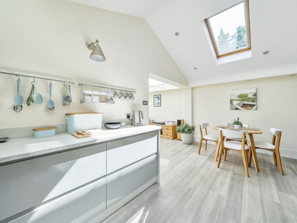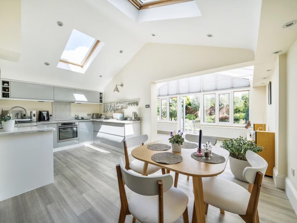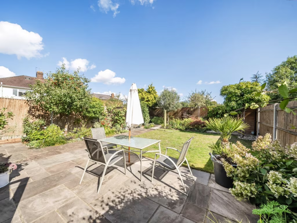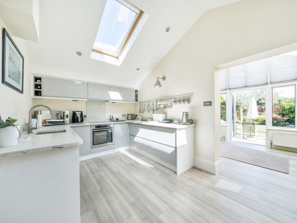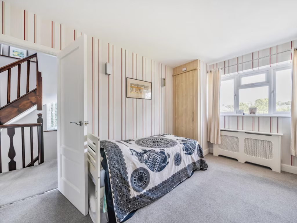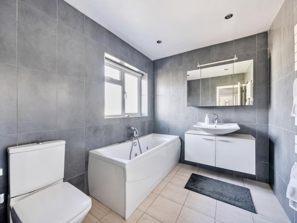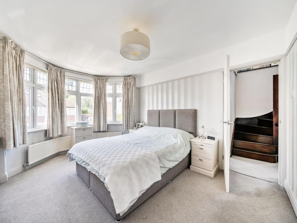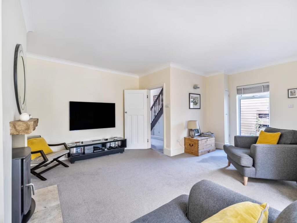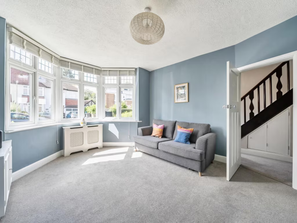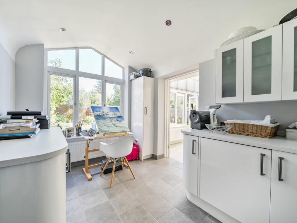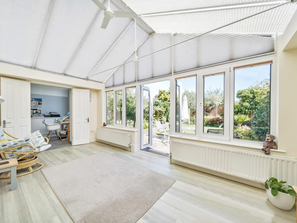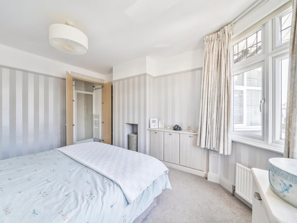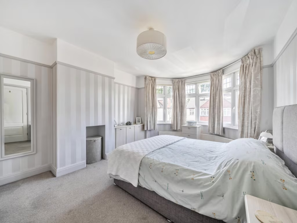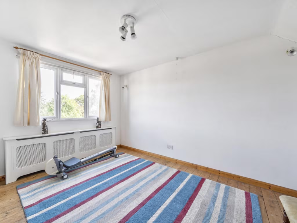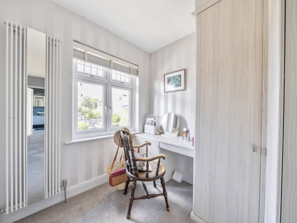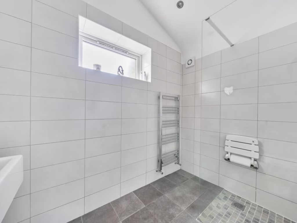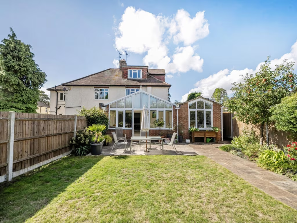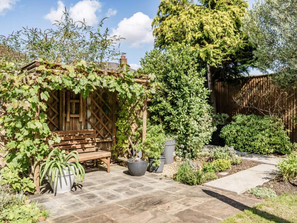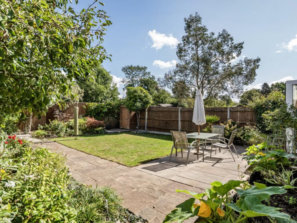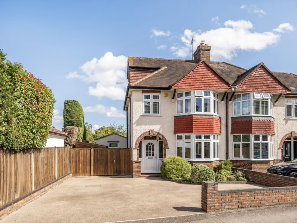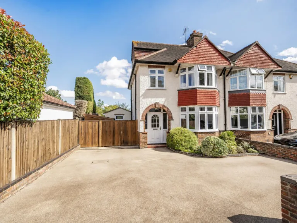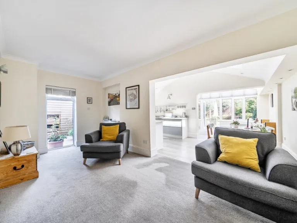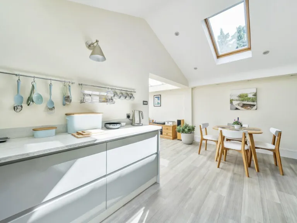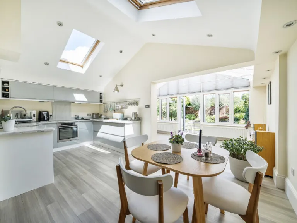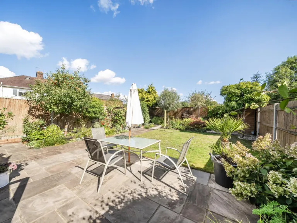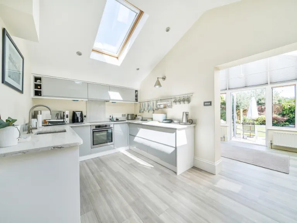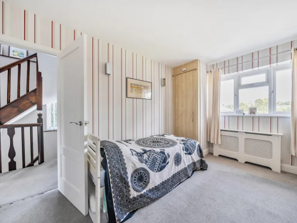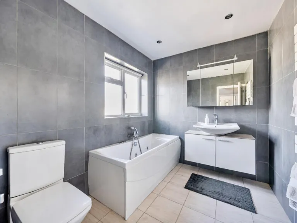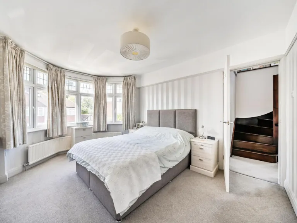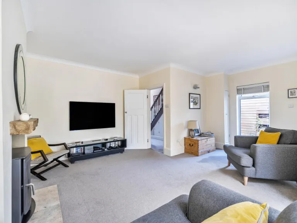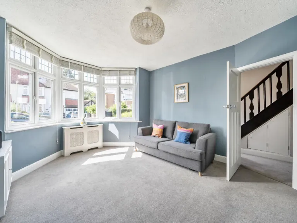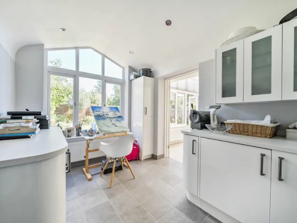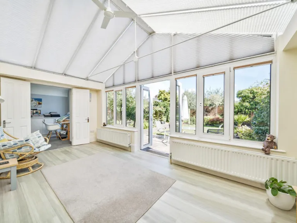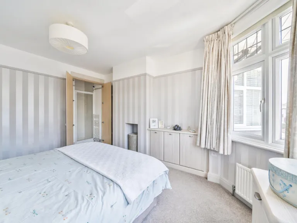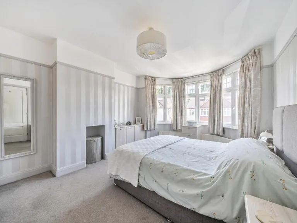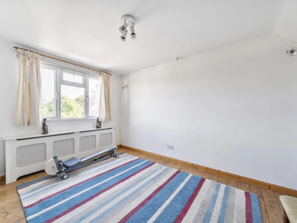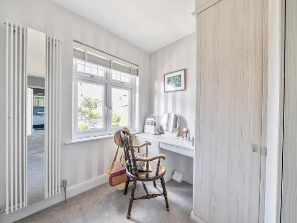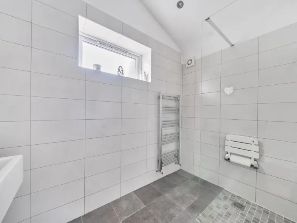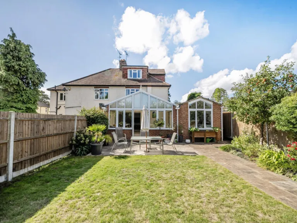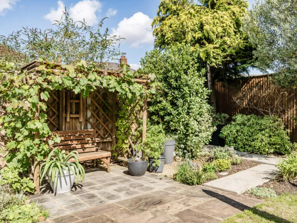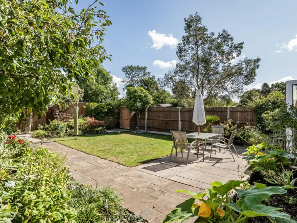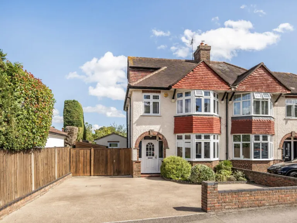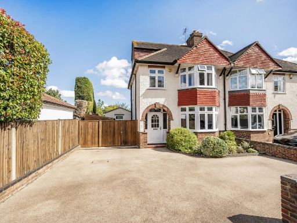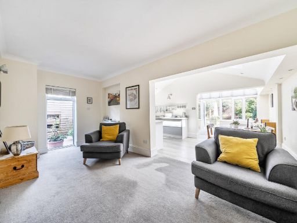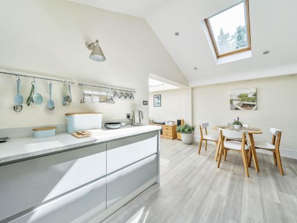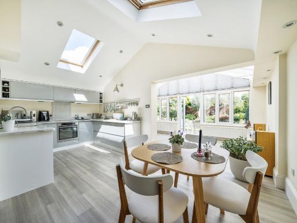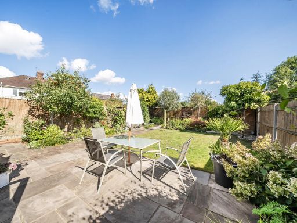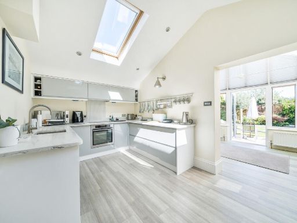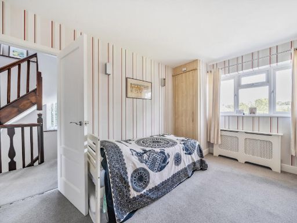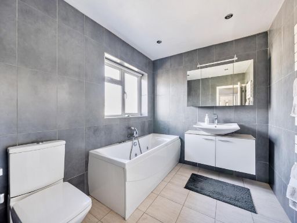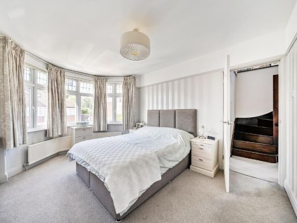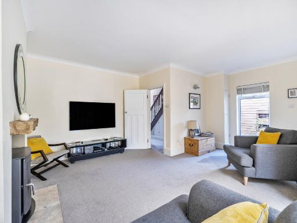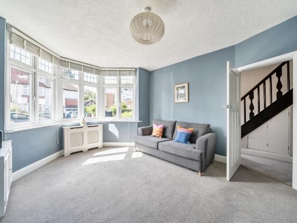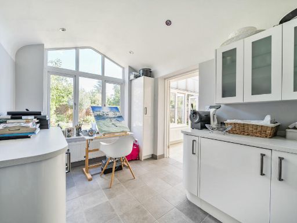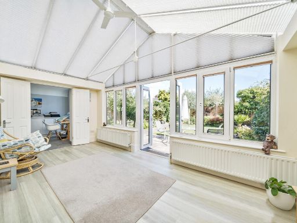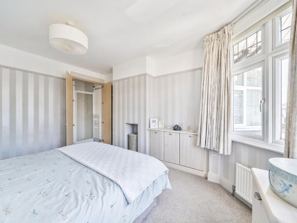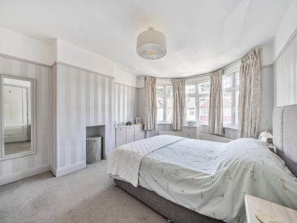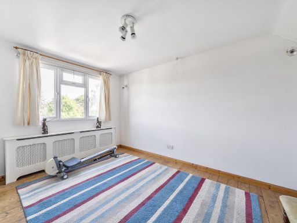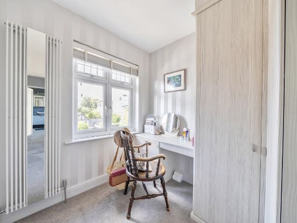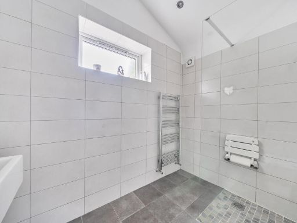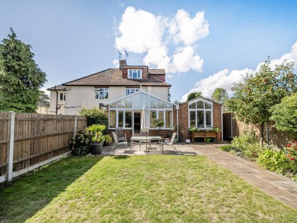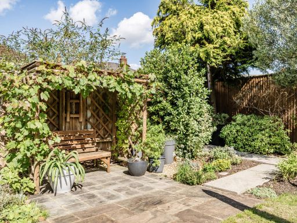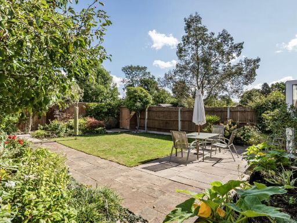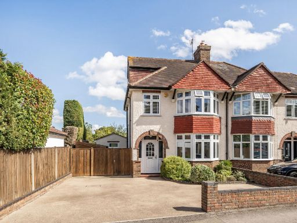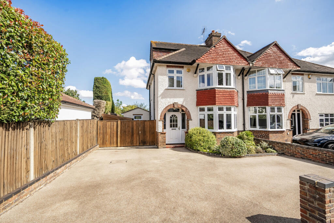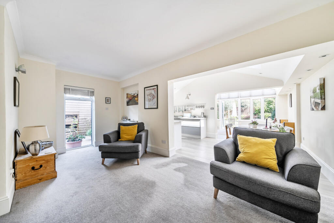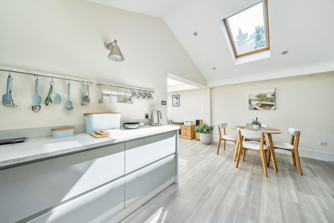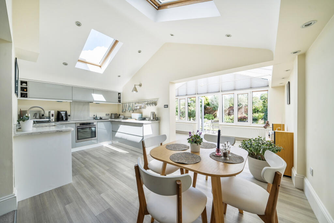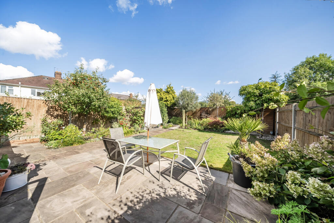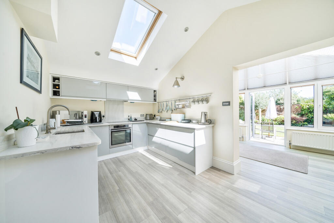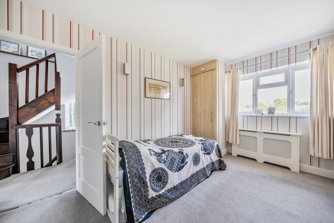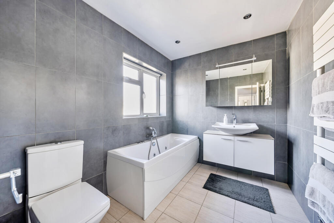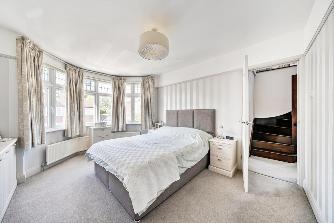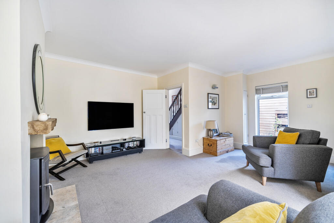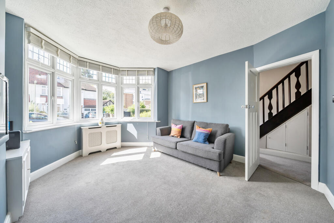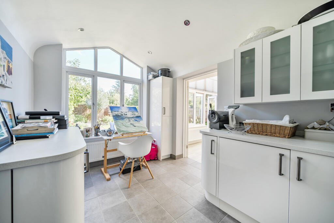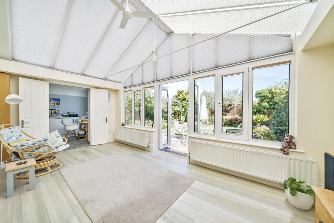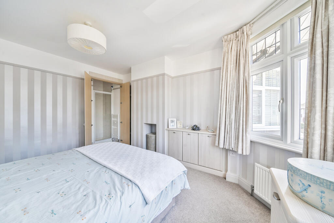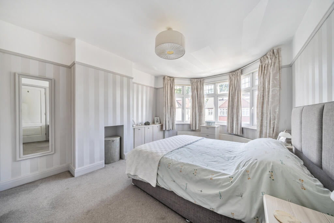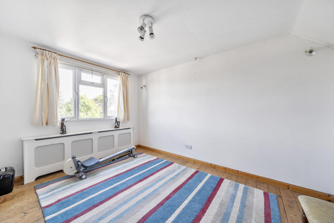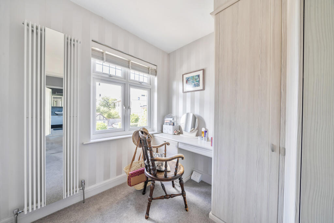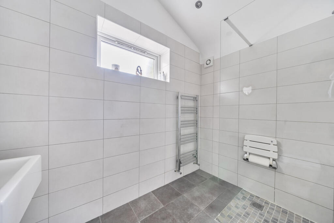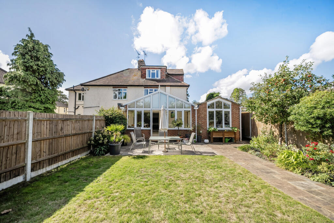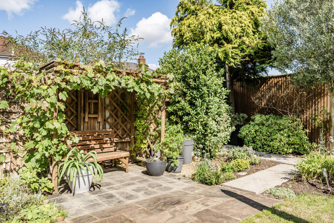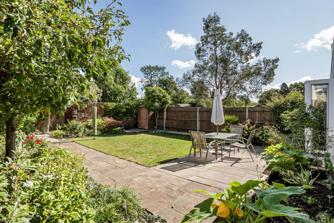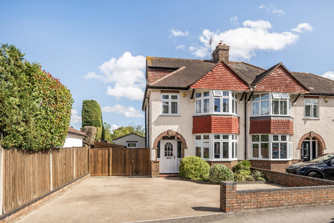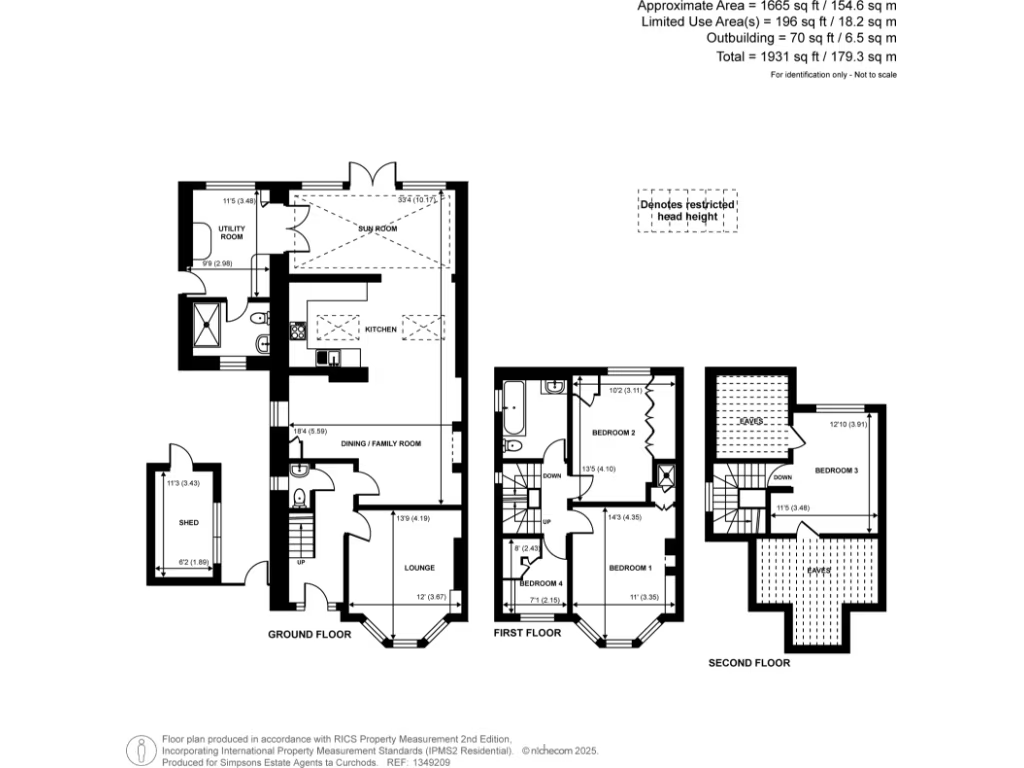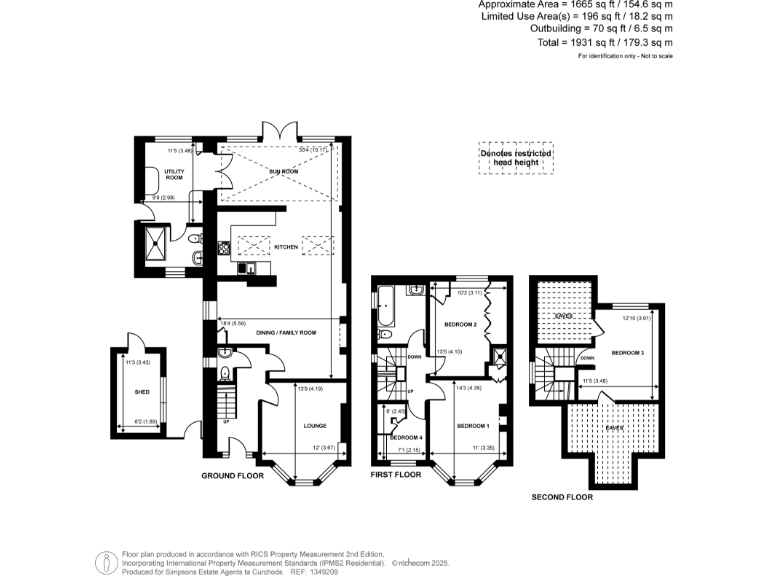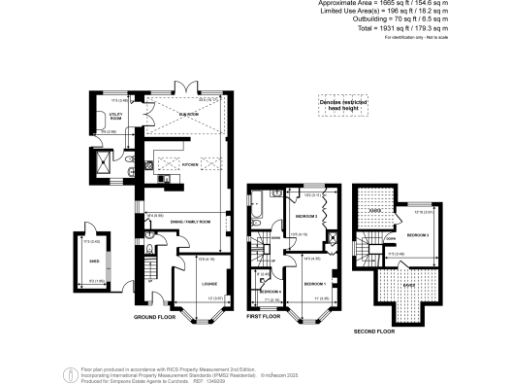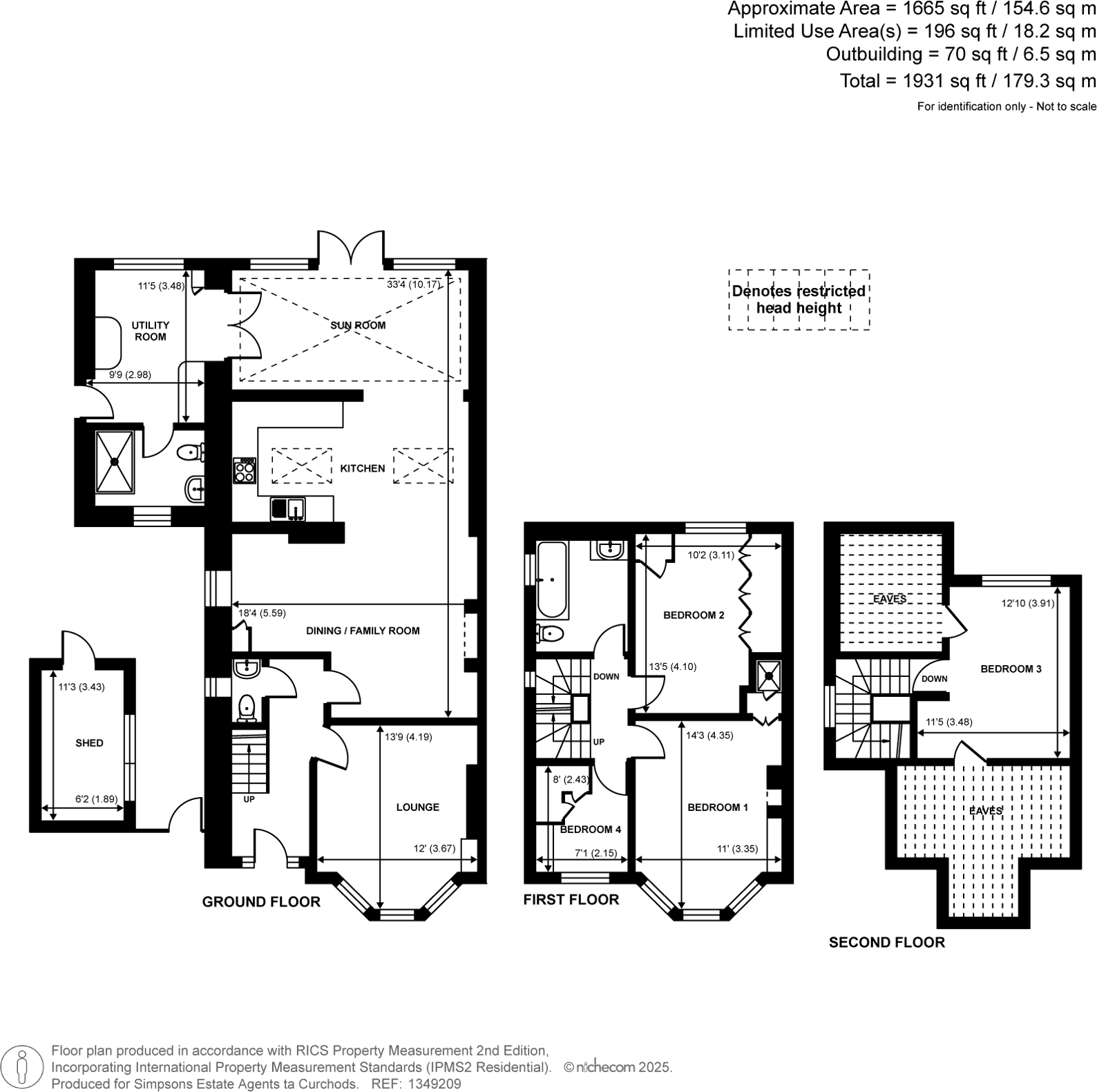Summary - 29, THE GROVE, ADDLESTONE KT15 1RB
4 bed 2 bath Semi-Detached
Turnkey four-bedroom property with flexible living and generous off-street parking.
Extended open-plan kitchen, dining and family area with high-level glazing
Separate front lounge offering flexible reception space
Sunroom overlooking enclosed rear garden
Bespoke kitchen and utility; well-presented throughout
Resin-bound driveway providing multiple off-street parking spaces
Top-floor bedroom has restricted head height (limited full use)
Council tax band above average
Wider area classified as communal retirement (may affect local demographic)
This attractive 1930s-style semi-detached house has been cleverly extended to provide generous family living over three levels. The rear extension creates a bright, contemporary open-plan kitchen/dining/family space with high-level glazing and a sunroom that floods the home with natural light. A separate front lounge gives flexible reception space for families who value both communal and quiet zones.
Practical features include a bespoke kitchen, two bathrooms, a useful utility/outbuilding and a substantial resin-bound driveway offering off-street parking for several cars. The enclosed rear garden and gated side access provide privacy and secure outdoor space for children and pets. Broadband speeds are fast and mobile signal is excellent — useful for commuters and home working.
There are some points to note: the top-floor bedroom has restricted head height which reduces full usable area, and council tax is above average. The wider area is classified as communal retirement, which may influence the local demographic and future resale comparisons. Overall the property is presented in good order and will suit buyers seeking a largely turnkey family home with flexible living and ample parking.
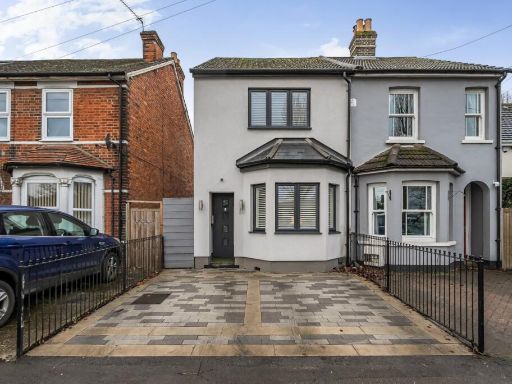 3 bedroom semi-detached house for sale in Addlestone, Surrey, KT15 — £449,950 • 3 bed • 1 bath • 1019 ft²
3 bedroom semi-detached house for sale in Addlestone, Surrey, KT15 — £449,950 • 3 bed • 1 bath • 1019 ft²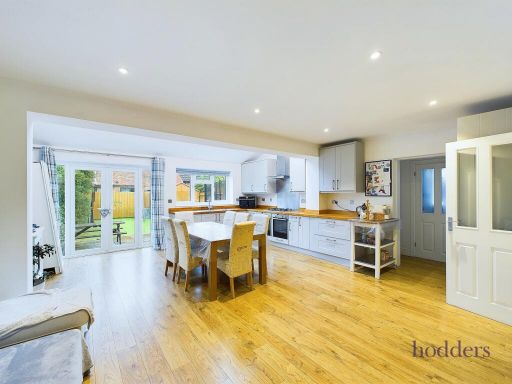 5 bedroom semi-detached house for sale in Addlestone, Surrey, KT15 — £600,000 • 5 bed • 2 bath • 1342 ft²
5 bedroom semi-detached house for sale in Addlestone, Surrey, KT15 — £600,000 • 5 bed • 2 bath • 1342 ft²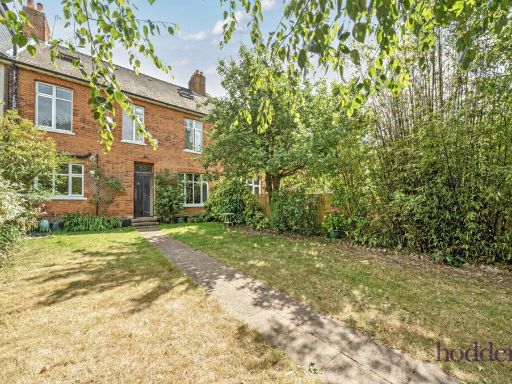 5 bedroom terraced house for sale in Addlestone, Surrey, KT15 — £725,000 • 5 bed • 2 bath • 2085 ft²
5 bedroom terraced house for sale in Addlestone, Surrey, KT15 — £725,000 • 5 bed • 2 bath • 2085 ft²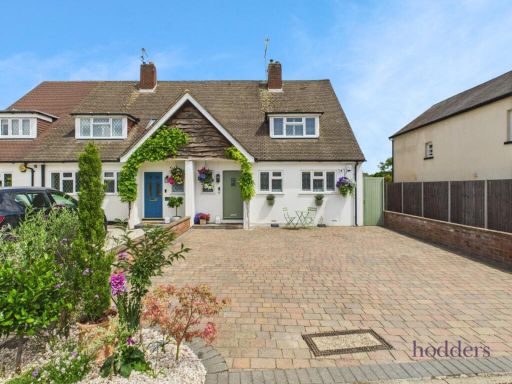 3 bedroom semi-detached house for sale in Addlestone, Surrey, KT15 — £549,950 • 3 bed • 1 bath • 928 ft²
3 bedroom semi-detached house for sale in Addlestone, Surrey, KT15 — £549,950 • 3 bed • 1 bath • 928 ft²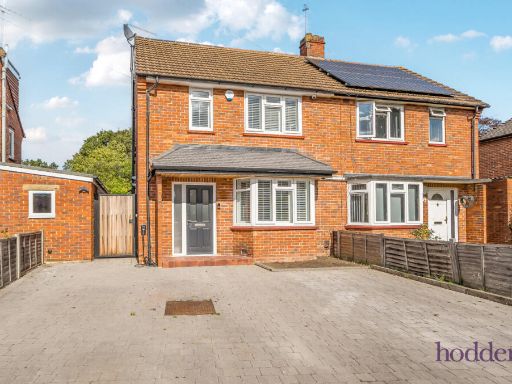 3 bedroom semi-detached house for sale in Addlestone, Surrey, KT15 — £625,000 • 3 bed • 2 bath • 1217 ft²
3 bedroom semi-detached house for sale in Addlestone, Surrey, KT15 — £625,000 • 3 bed • 2 bath • 1217 ft²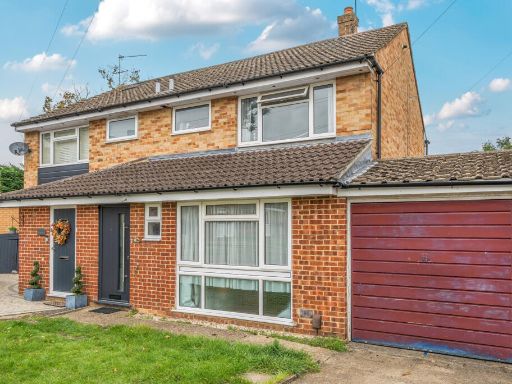 3 bedroom semi-detached house for sale in Avon Close, Addlestone, KT15 — £525,000 • 3 bed • 1 bath • 885 ft²
3 bedroom semi-detached house for sale in Avon Close, Addlestone, KT15 — £525,000 • 3 bed • 1 bath • 885 ft²