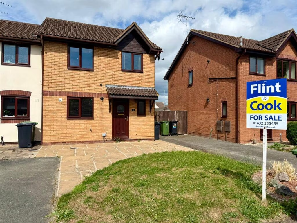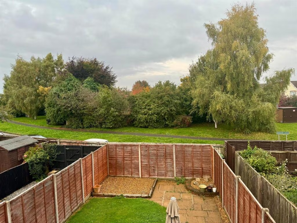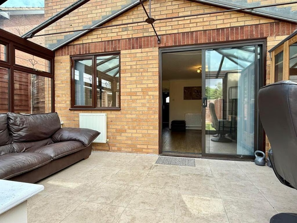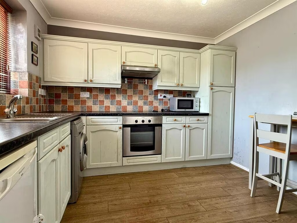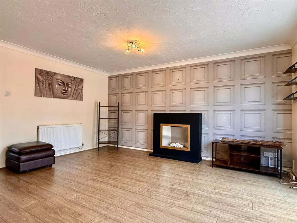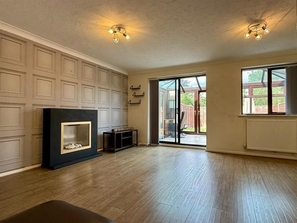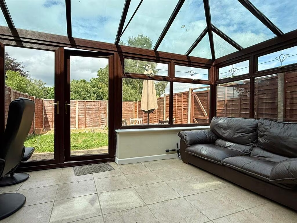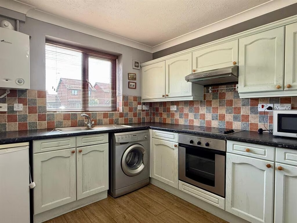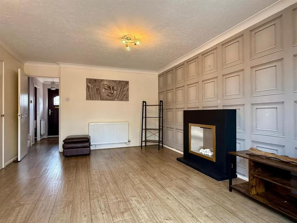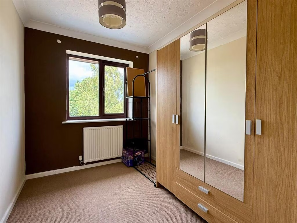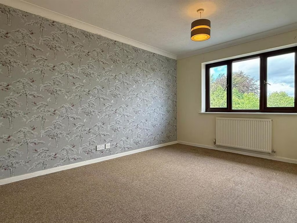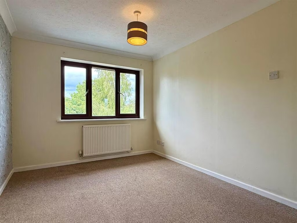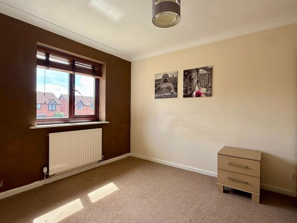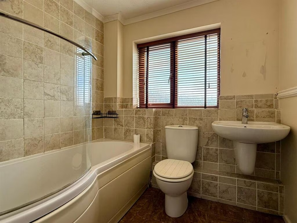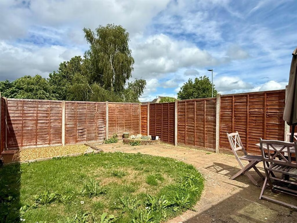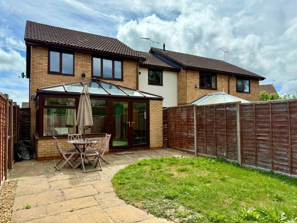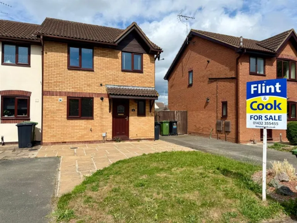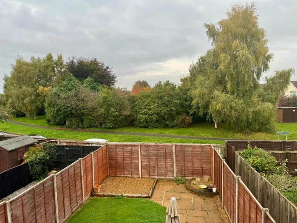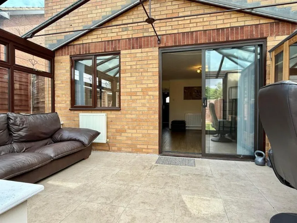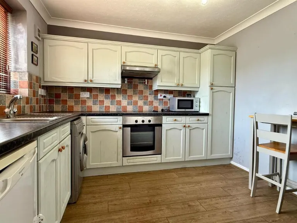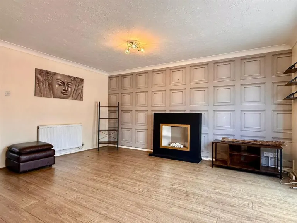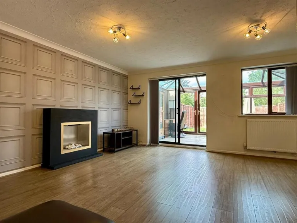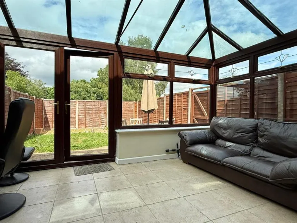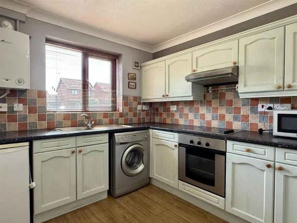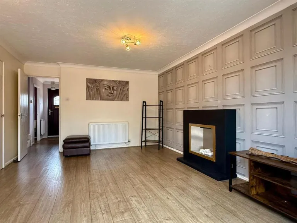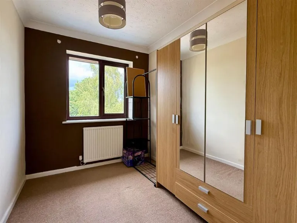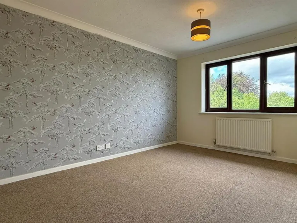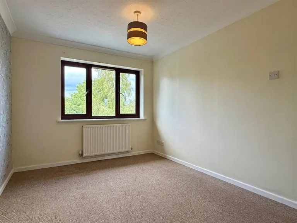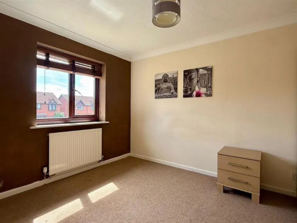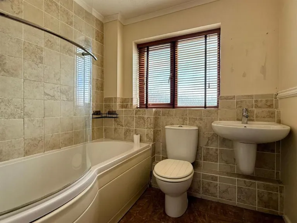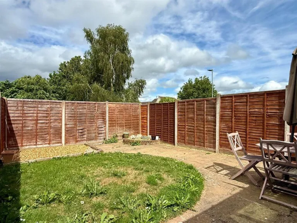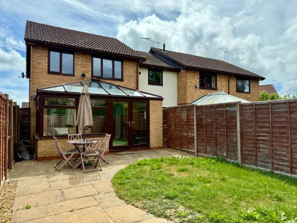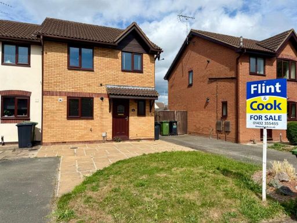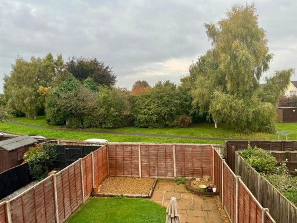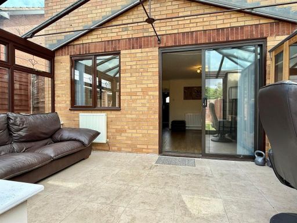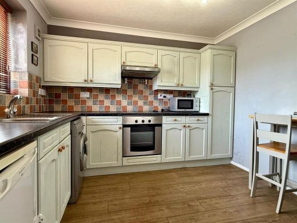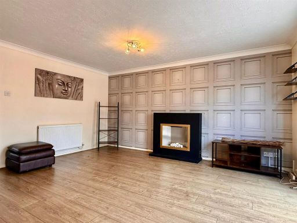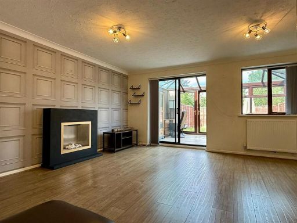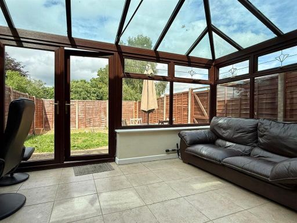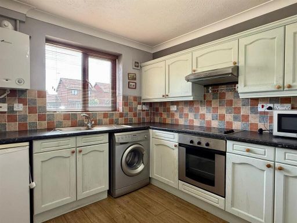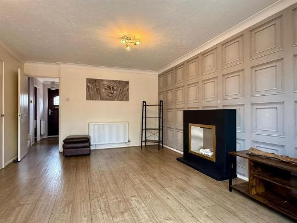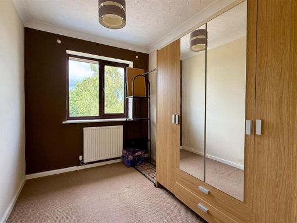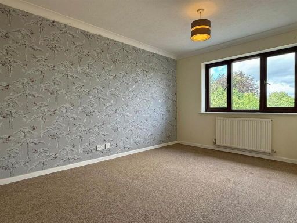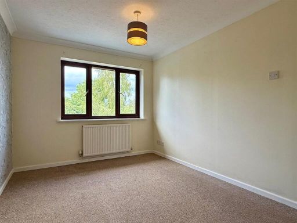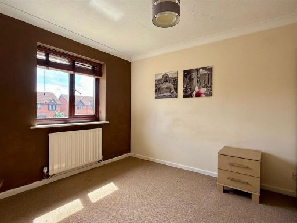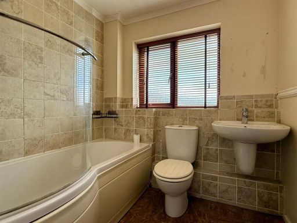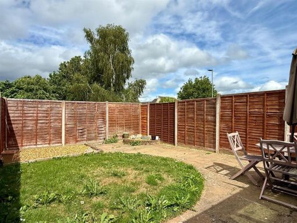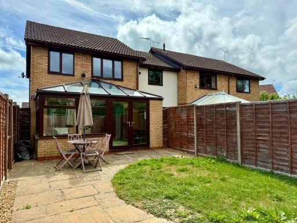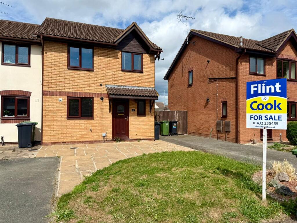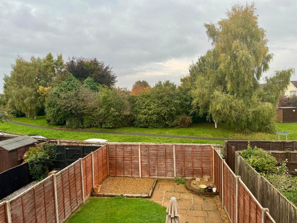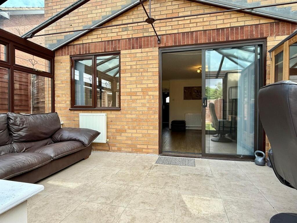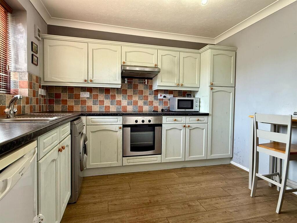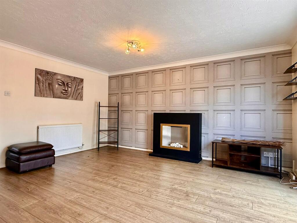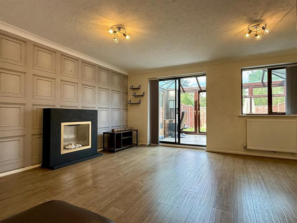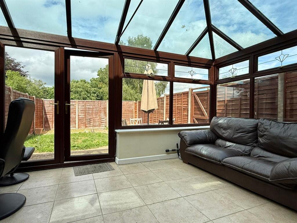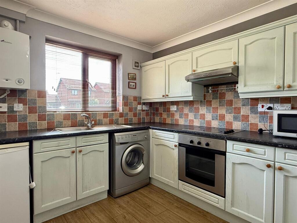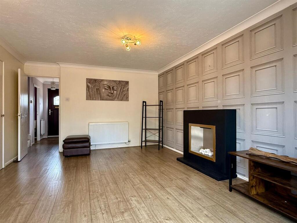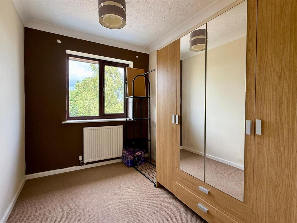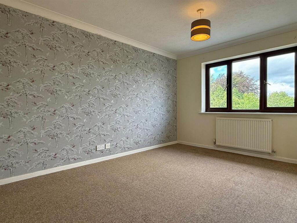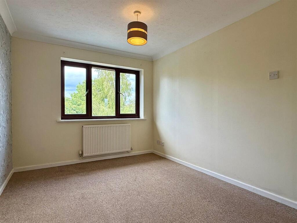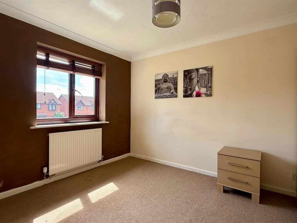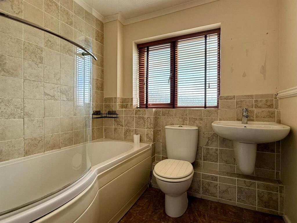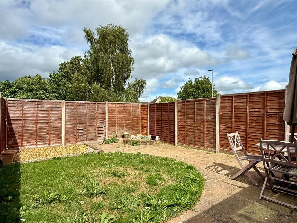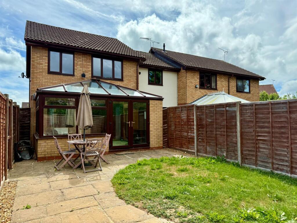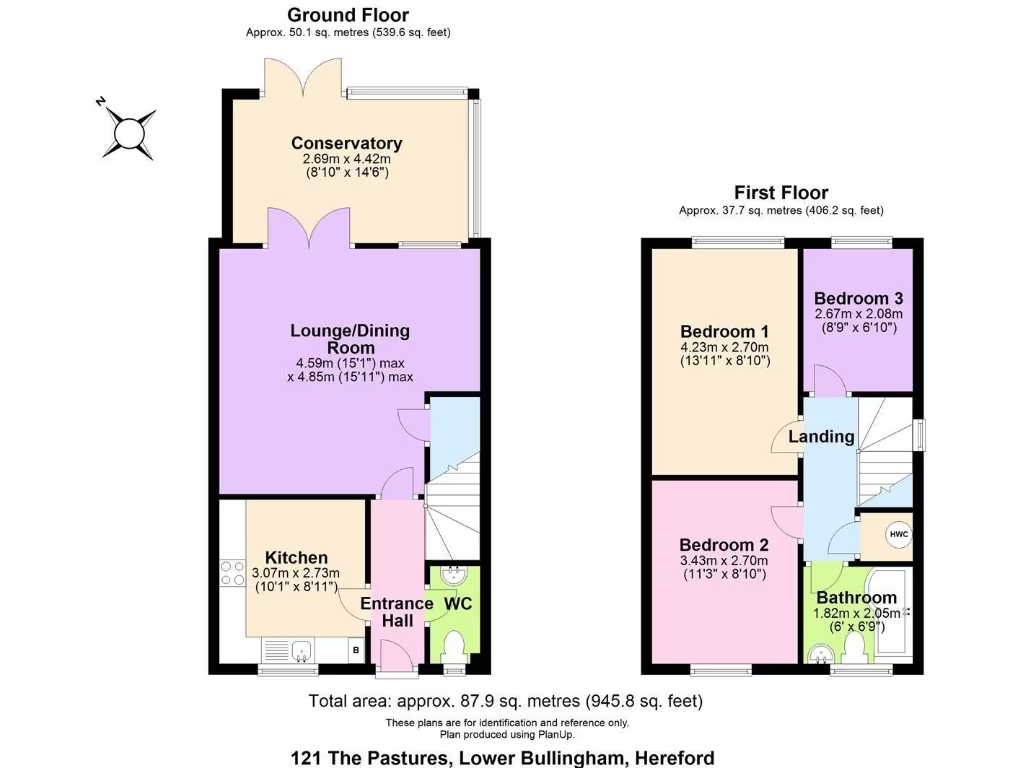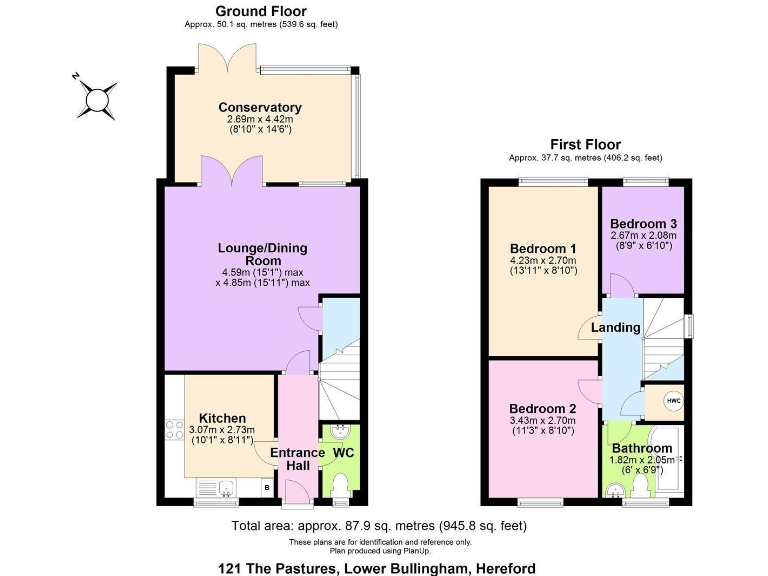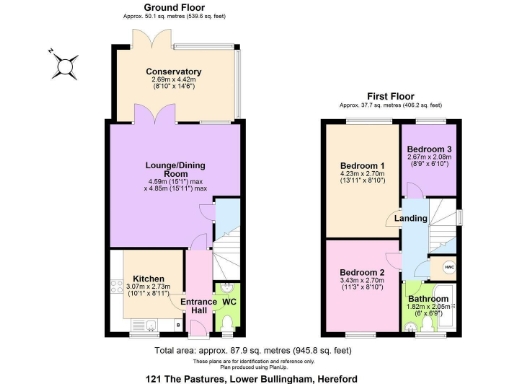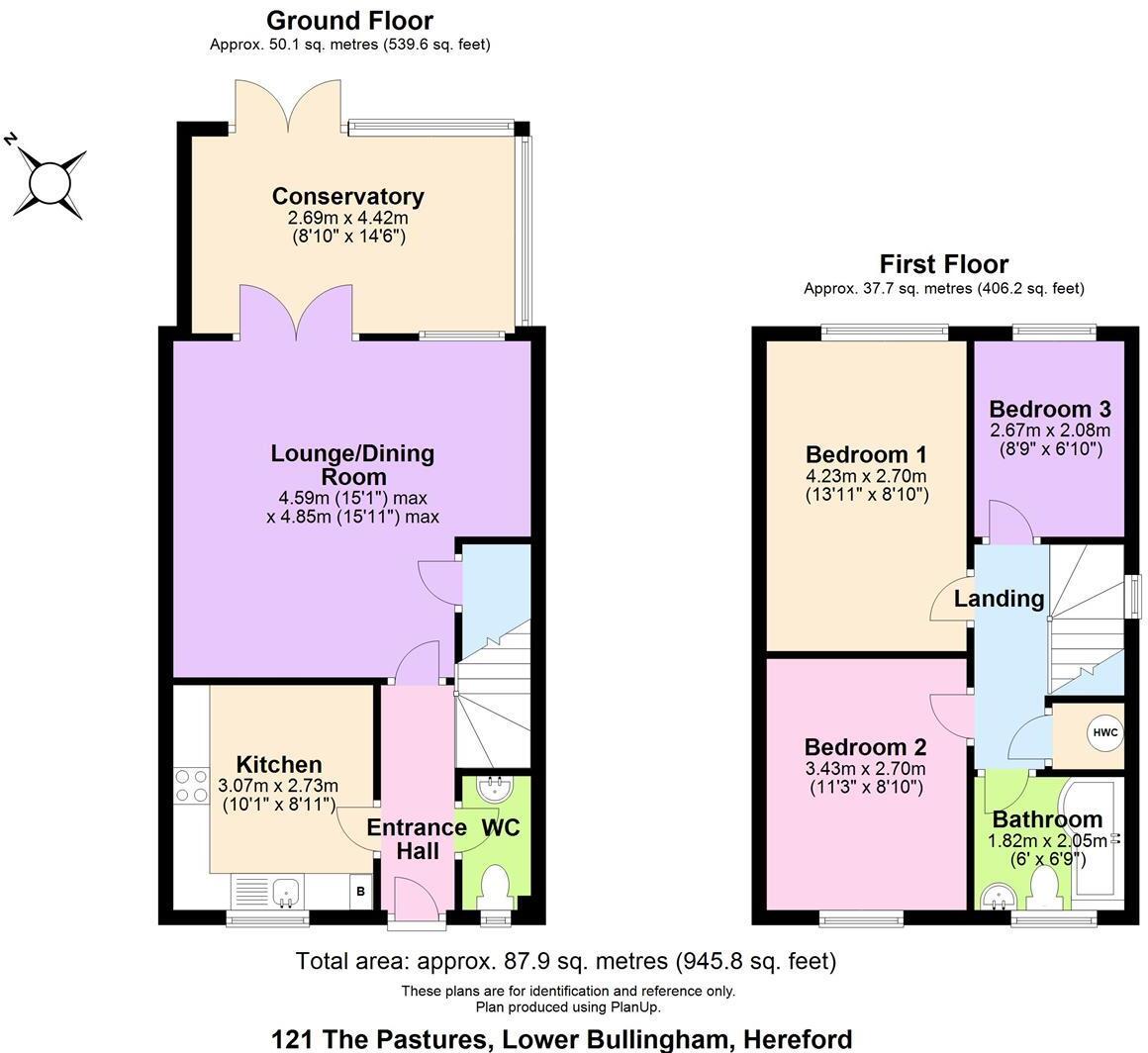Summary - 121 THE PASTURES LOWER BULLINGHAM HEREFORD HR2 6EU
Three bedrooms with average-sized rooms, suitable for families or sharers
Good-sized conservatory providing extra bright living space
Enclosed, low-maintenance rear garden with paved patio and lawn
Off-street parking and side access to the garden
Replacement double glazing and gas central heating (boiler and radiators)
Single family bathroom only; no en-suite and one WC on ground floor
Freehold tenure; approximately 945 sq ft internal space
Council Tax Band C; built early 1990s, some cosmetic updating likely
Set toward the end of a quiet cul‑de‑sac, this three‑bedroom end‑of‑terrace offers comfortable family living close to Hereford. Built in the early 1990s and presented with replacement double glazing and gas central heating, the house delivers a practical layout with an open-plan lounge/diner and a good‑sized conservatory that brings garden light into the living space.
The enclosed rear garden is designed for low maintenance, with a paved patio, lawn and raised gravel beds—ideal for children, pets or easy summer entertaining. Off‑street parking at the front and side access to the garden add everyday convenience. Local amenities, schools and bus links are within easy reach, while the city centre is about 1.5 miles away.
Accommodation is arranged over two floors with three bedrooms and a single family bathroom; room sizes are typical for this era and the overall internal space is average at around 945 sqft. The property is freehold, on mains gas with a boiler and radiators, and benefits from fast broadband—practical for modern family life or home working.
Well maintained but not recently refurbished throughout, the house will suit buyers seeking a ready‑to‑live home with scope for cosmetic updating to personalise. Council Tax Band C applies. There are no known flooding issues and the immediate area is generally affluent with average crime levels.
 3 bedroom house for sale in The Courtyard, Hever Road, Lower Bullingham, Hereford, HR2 — £250,000 • 3 bed • 2 bath • 869 ft²
3 bedroom house for sale in The Courtyard, Hever Road, Lower Bullingham, Hereford, HR2 — £250,000 • 3 bed • 2 bath • 869 ft²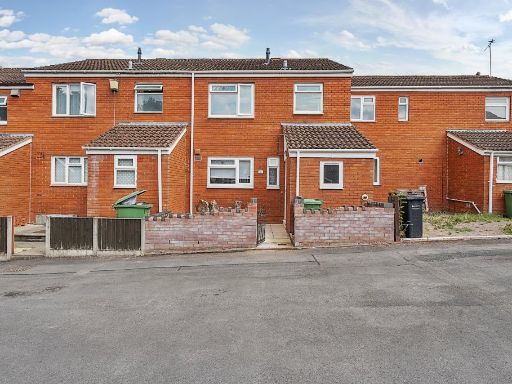 3 bedroom terraced house for sale in Plover Close, Hereford, HR2 — £170,000 • 3 bed • 1 bath • 1009 ft²
3 bedroom terraced house for sale in Plover Close, Hereford, HR2 — £170,000 • 3 bed • 1 bath • 1009 ft² 3 bedroom house for sale in The Dales, Lower Bullingham, Hereford, HR2 — £250,000 • 3 bed • 1 bath • 973 ft²
3 bedroom house for sale in The Dales, Lower Bullingham, Hereford, HR2 — £250,000 • 3 bed • 1 bath • 973 ft²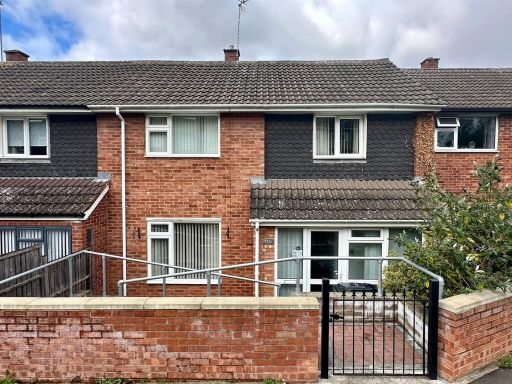 3 bedroom terraced house for sale in Quicksetts, Hereford, HR2 — £189,995 • 3 bed • 1 bath • 887 ft²
3 bedroom terraced house for sale in Quicksetts, Hereford, HR2 — £189,995 • 3 bed • 1 bath • 887 ft²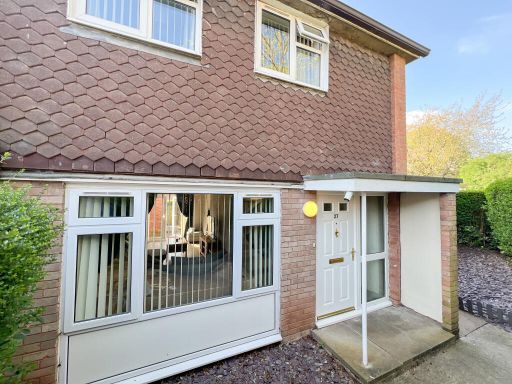 3 bedroom end of terrace house for sale in Kinnersley Close, Newton Farm, Hereford, HR2 — £190,000 • 3 bed • 1 bath • 786 ft²
3 bedroom end of terrace house for sale in Kinnersley Close, Newton Farm, Hereford, HR2 — £190,000 • 3 bed • 1 bath • 786 ft²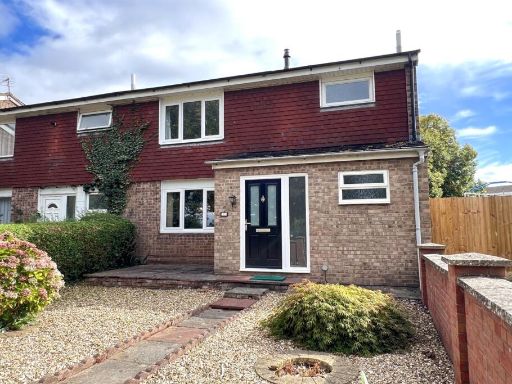 3 bedroom house for sale in Carwardine Green, Newton Farm, Hereford, HR2 — £225,000 • 3 bed • 2 bath • 1032 ft²
3 bedroom house for sale in Carwardine Green, Newton Farm, Hereford, HR2 — £225,000 • 3 bed • 2 bath • 1032 ft²