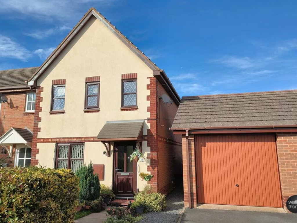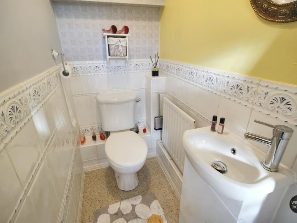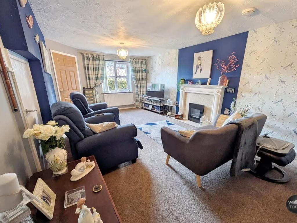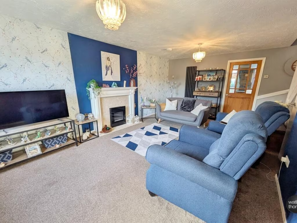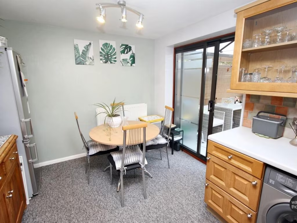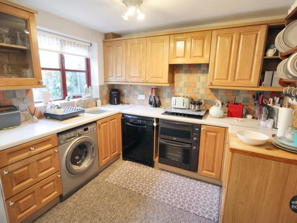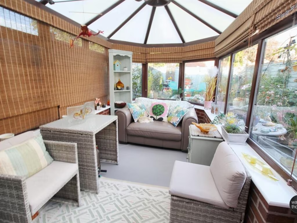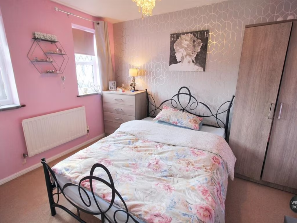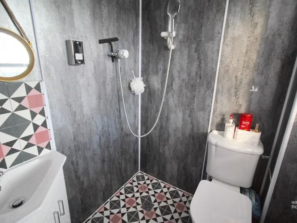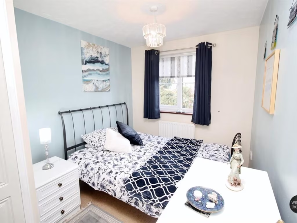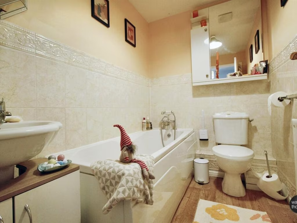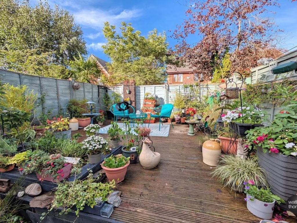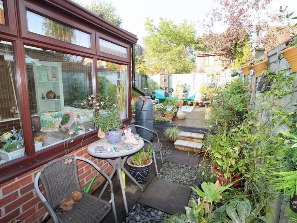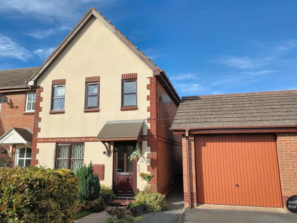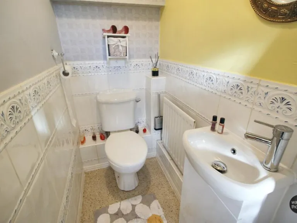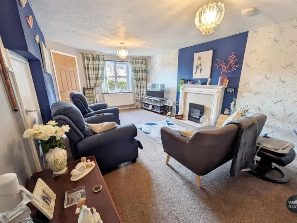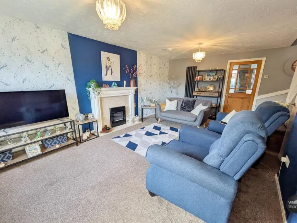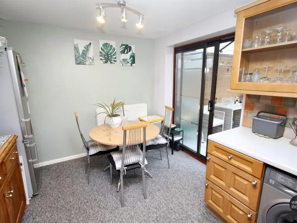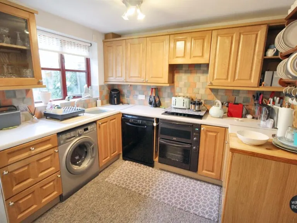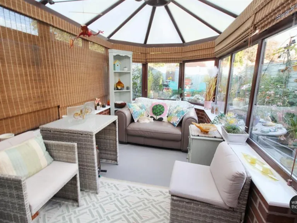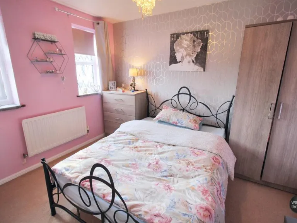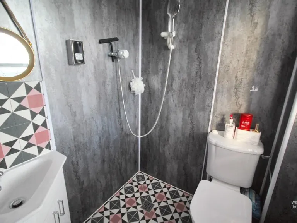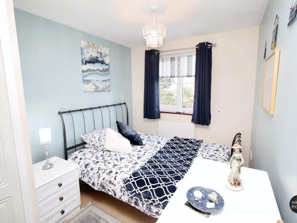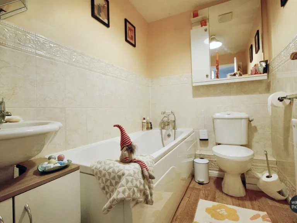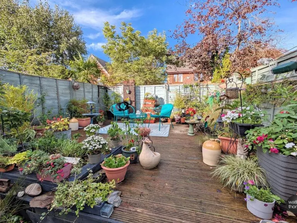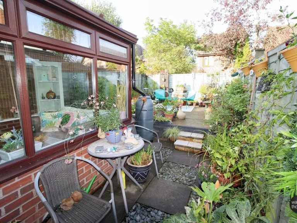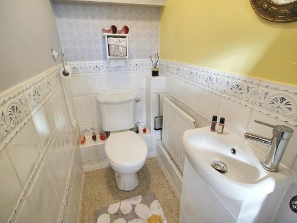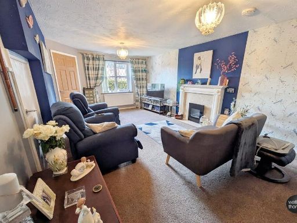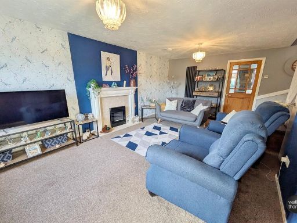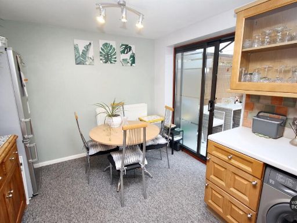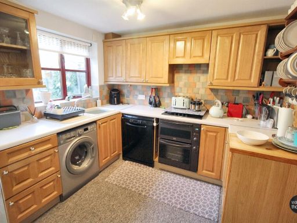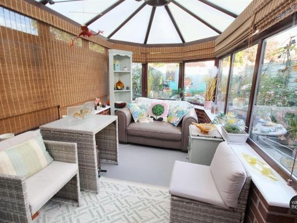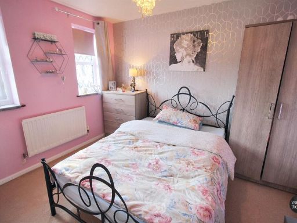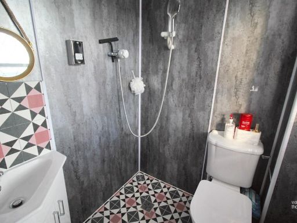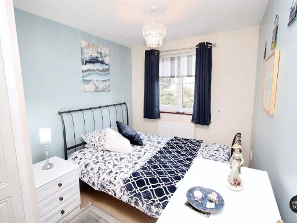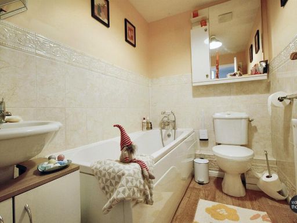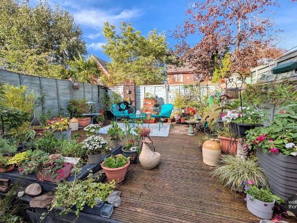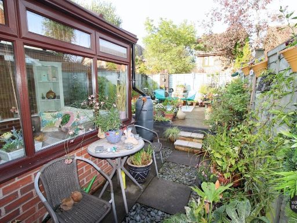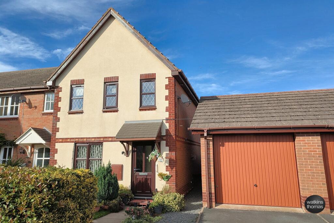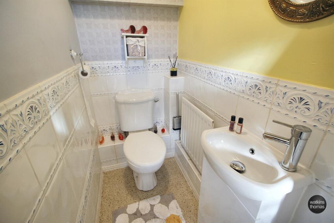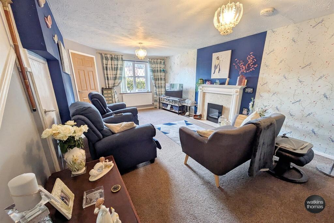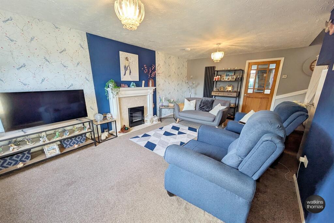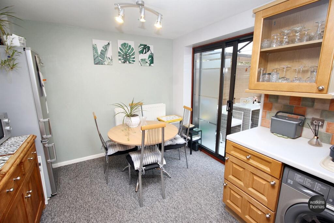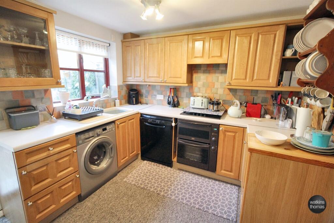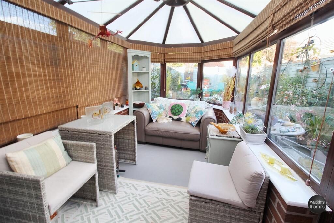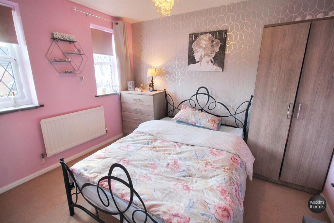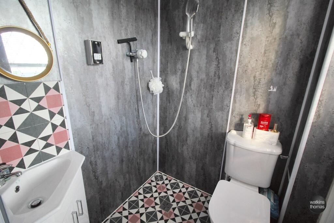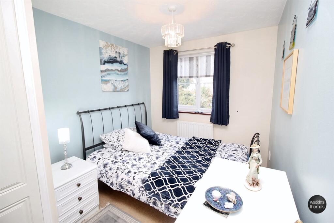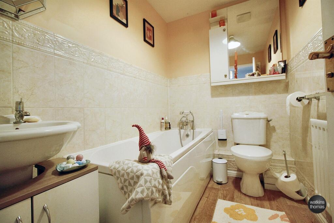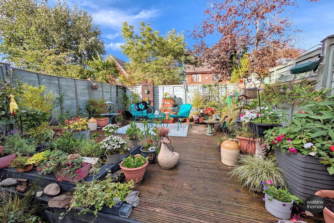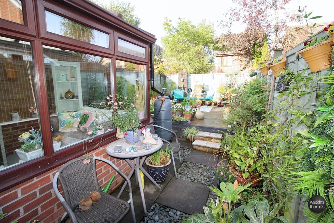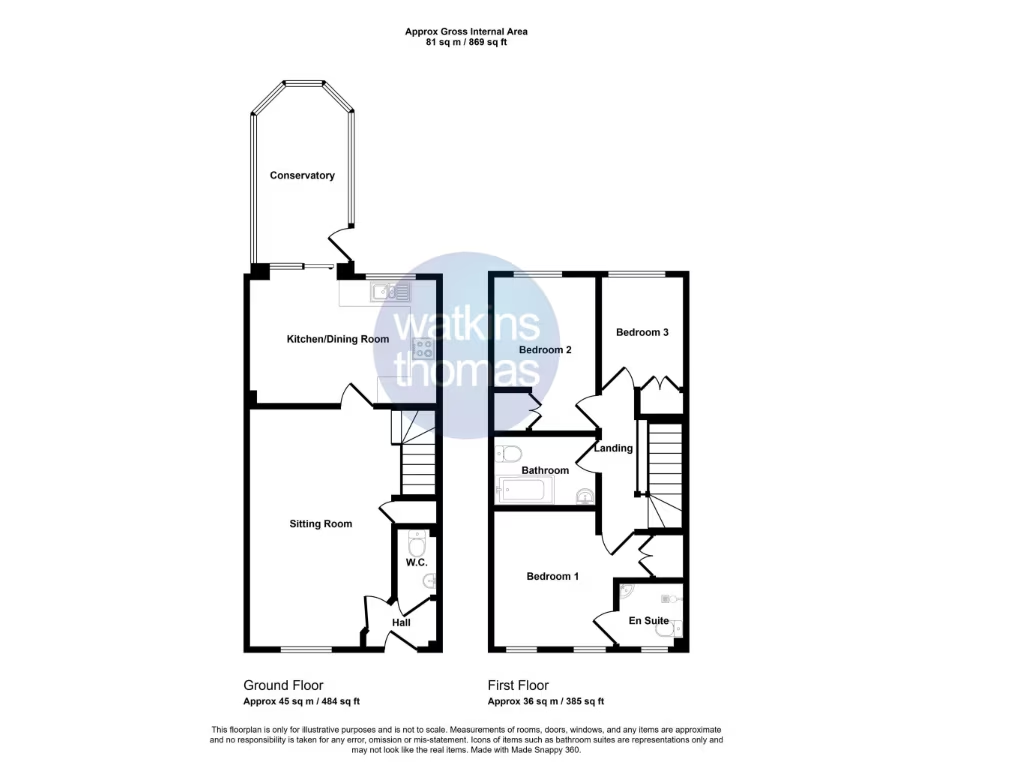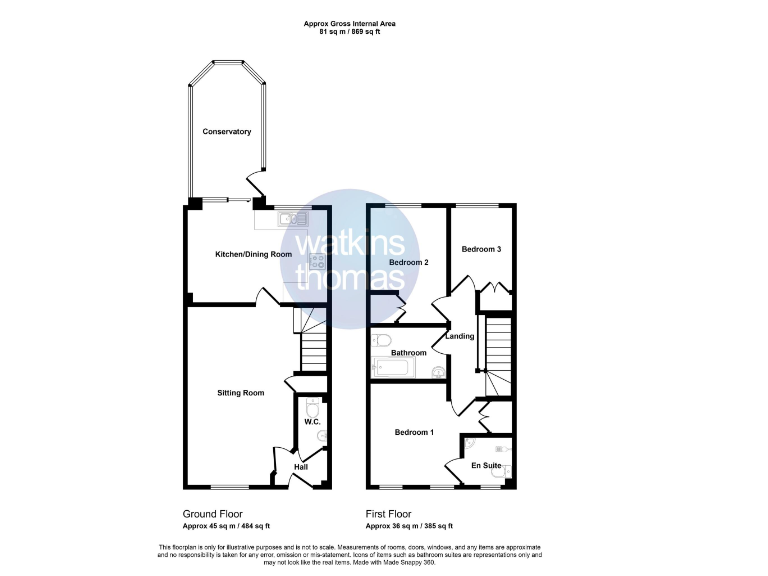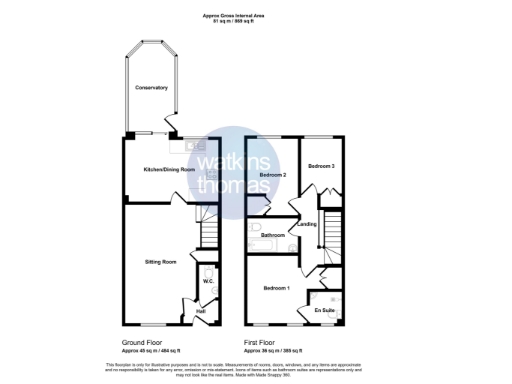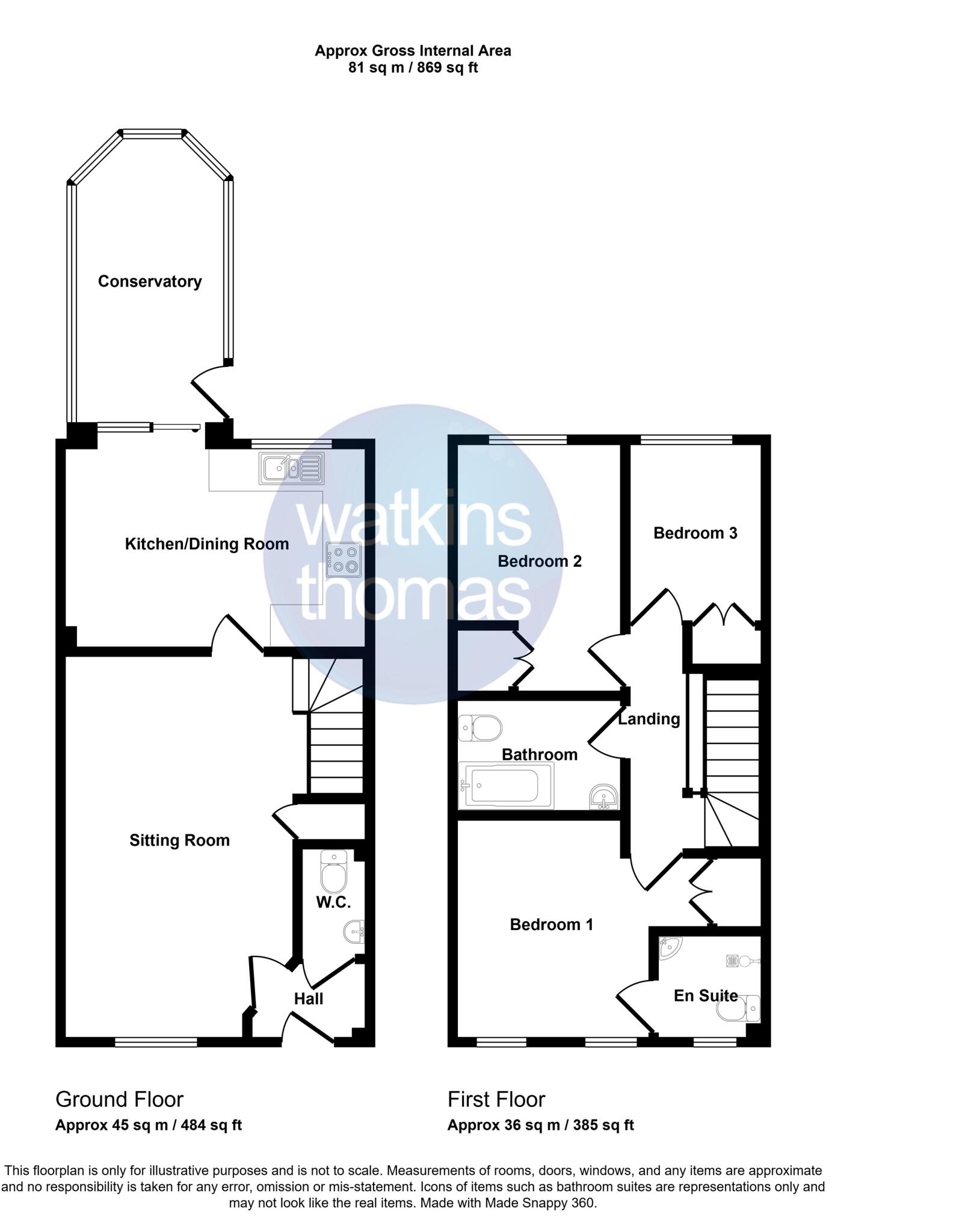Summary - 15 THE COURTYARD LOWER BULLINGHAM HEREFORD HR2 6FA
Three bedrooms with en-suite to master and family bathroom
Attached garage plus single driveway parking space
Conservatory adds extra living/dining space
Gas central heating and double glazing throughout
Small, enclosed rear garden with raised deck and water feature
Management charge £15 pcm for communal area upkeep
Medium flood risk in the local area — check insurance/mitigation
Modest plot size and average overall property footprint
This well-presented three-bedroom end-of-terrace in Lower Bullingham offers a practical family layout across two floors. The sitting room, kitchen/diner and conservatory provide flexible living space, while the master bedroom benefits from an en-suite wet room. Double glazing and gas central heating make the house ready to occupy.
Outside there is an attached garage with parking in front, a small enclosed rear garden with a raised deck and water feature, plus communal lawned areas. The plot is modest, so the property suits buyers wanting low-maintenance outside space rather than large gardens.
Notable positives include allocated parking, an en-suite, conservatory and fast broadband availability. Buyers should note a medium flooding risk for the area, a modest plot size and a small annual management charge (£15 pcm) for communal area upkeep. Overall this is a comfortable, turnkey family home in an established residential area south of Hereford, close to schools and local amenities.
 3 bedroom house for sale in The Dales, Lower Bullingham, Hereford, HR2 — £250,000 • 3 bed • 1 bath • 973 ft²
3 bedroom house for sale in The Dales, Lower Bullingham, Hereford, HR2 — £250,000 • 3 bed • 1 bath • 973 ft²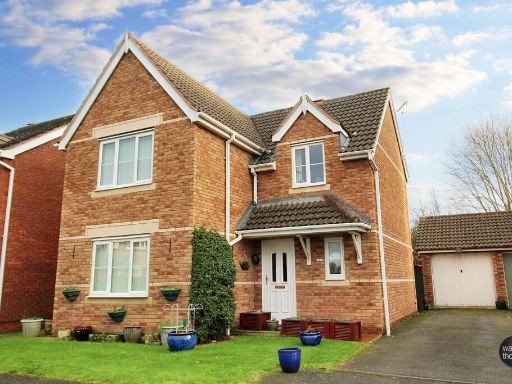 4 bedroom detached house for sale in Warwick Road, Lower Bullingham, Hereford, HR2 — £340,000 • 4 bed • 2 bath • 1176 ft²
4 bedroom detached house for sale in Warwick Road, Lower Bullingham, Hereford, HR2 — £340,000 • 4 bed • 2 bath • 1176 ft²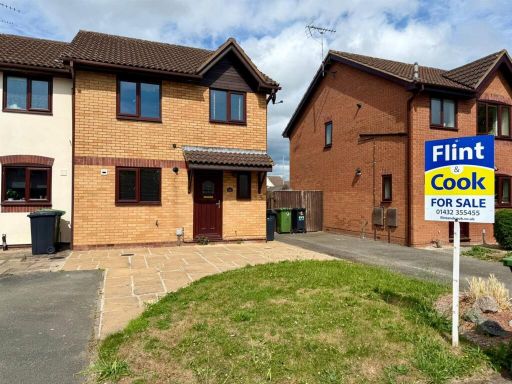 3 bedroom end of terrace house for sale in The Pastures, Lower Bullingham, Hereford, HR2 — £239,500 • 3 bed • 1 bath • 945 ft²
3 bedroom end of terrace house for sale in The Pastures, Lower Bullingham, Hereford, HR2 — £239,500 • 3 bed • 1 bath • 945 ft²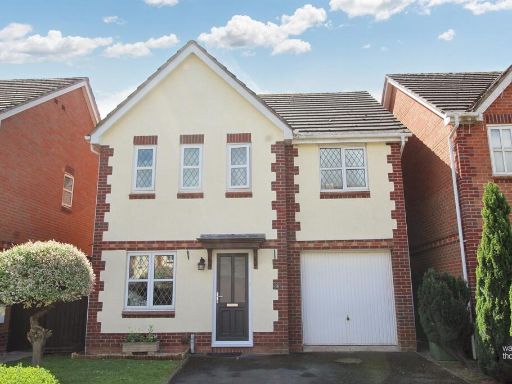 4 bedroom detached house for sale in Hever Road, Lower Bullingham, Hereford, HR2 — £330,000 • 4 bed • 1 bath • 1267 ft²
4 bedroom detached house for sale in Hever Road, Lower Bullingham, Hereford, HR2 — £330,000 • 4 bed • 1 bath • 1267 ft²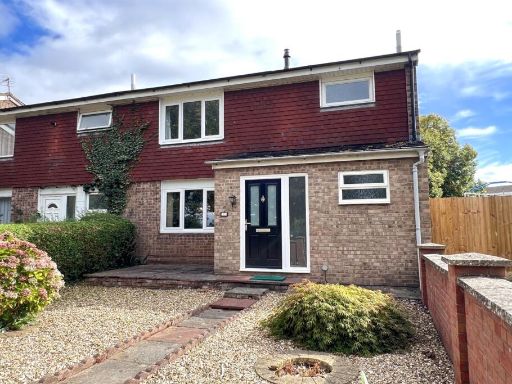 3 bedroom house for sale in Carwardine Green, Newton Farm, Hereford, HR2 — £225,000 • 3 bed • 2 bath • 1032 ft²
3 bedroom house for sale in Carwardine Green, Newton Farm, Hereford, HR2 — £225,000 • 3 bed • 2 bath • 1032 ft²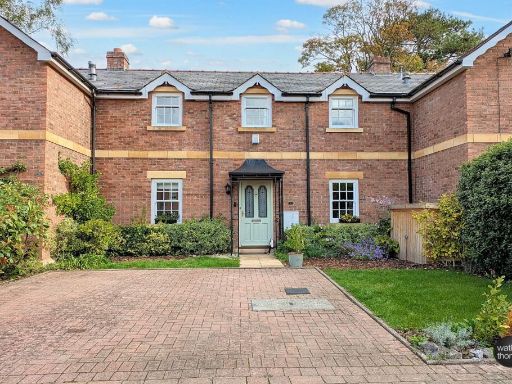 3 bedroom house for sale in Litley Court, Hampton Park, Hereford, HR1 — £375,000 • 3 bed • 2 bath • 1019 ft²
3 bedroom house for sale in Litley Court, Hampton Park, Hereford, HR1 — £375,000 • 3 bed • 2 bath • 1019 ft²