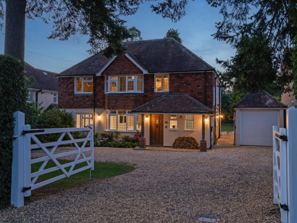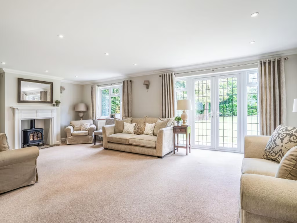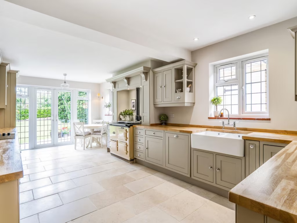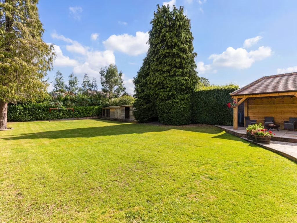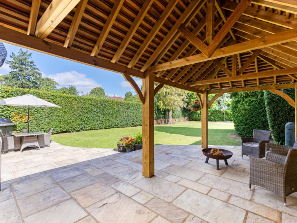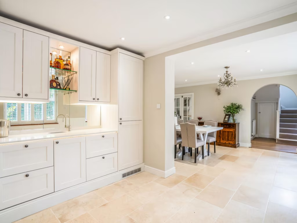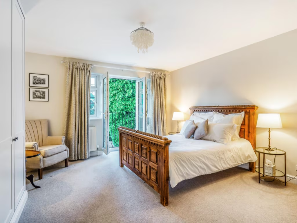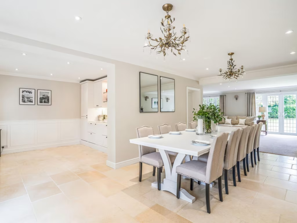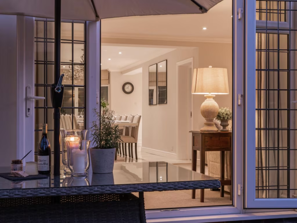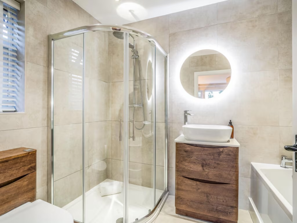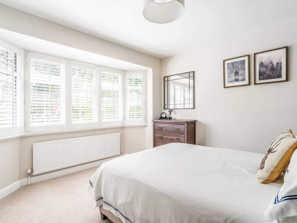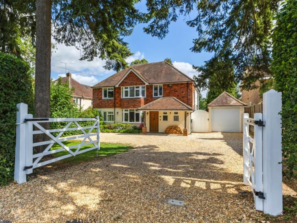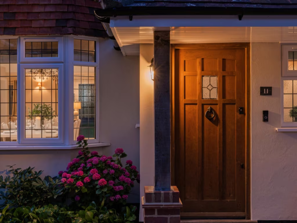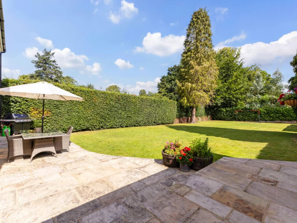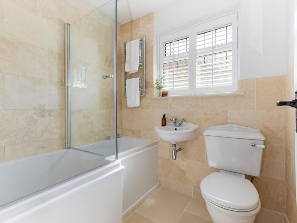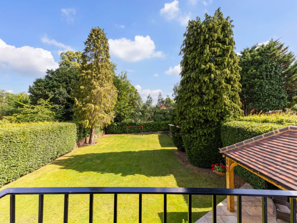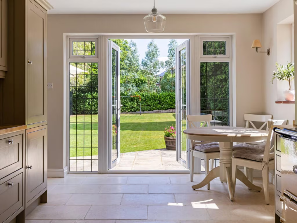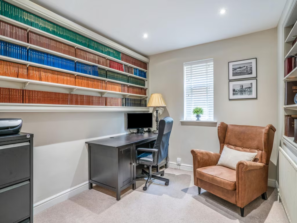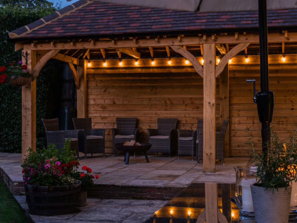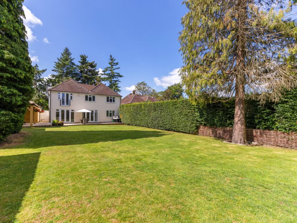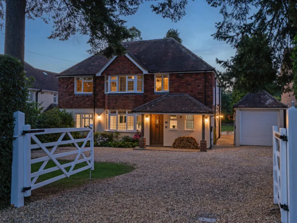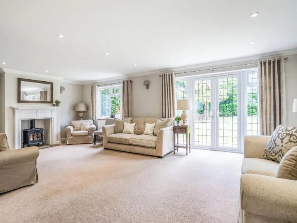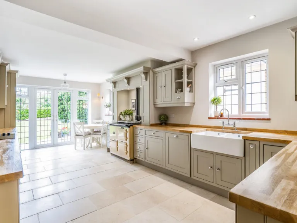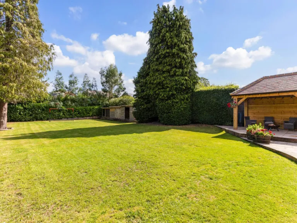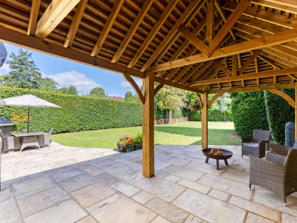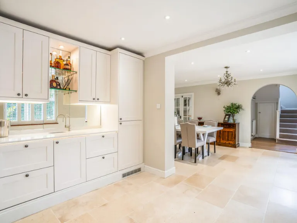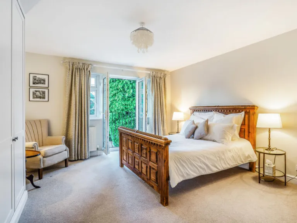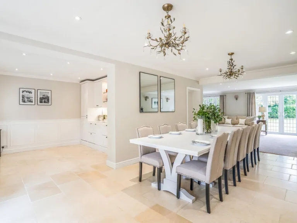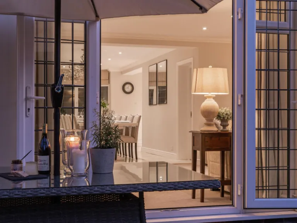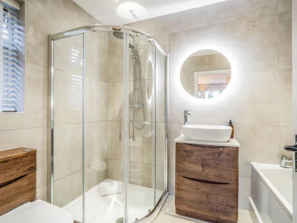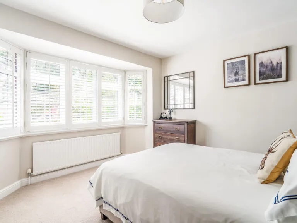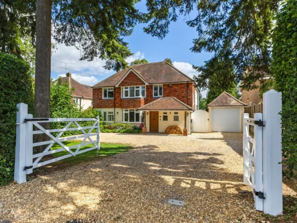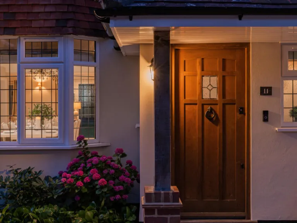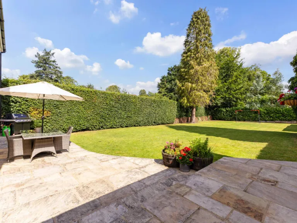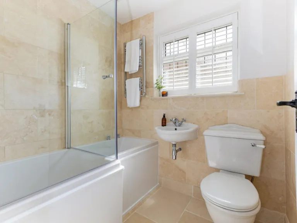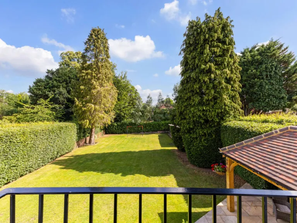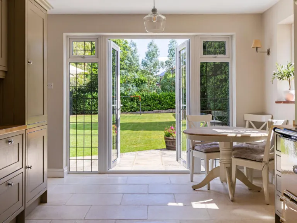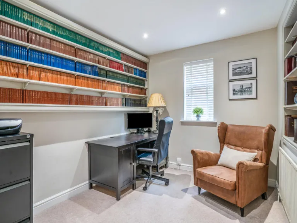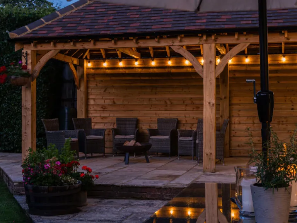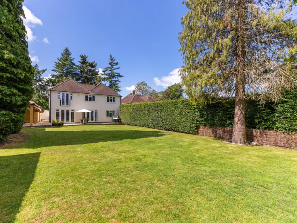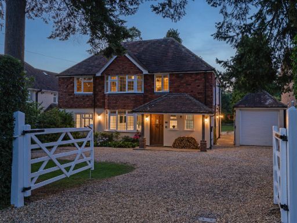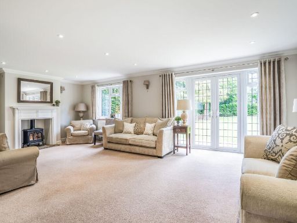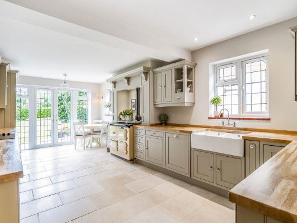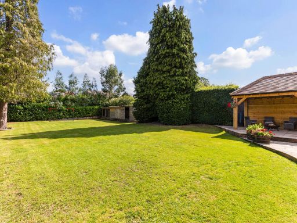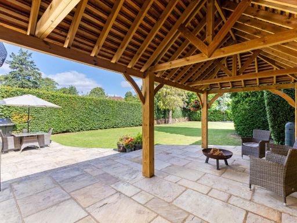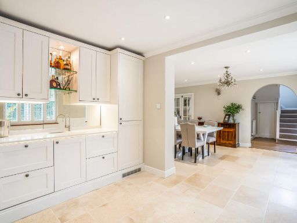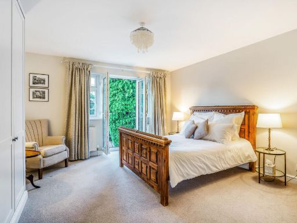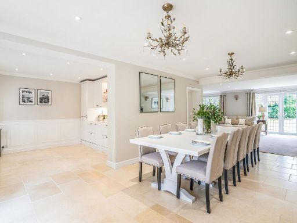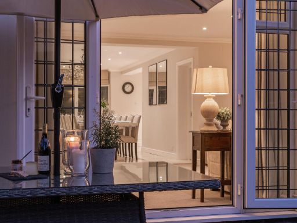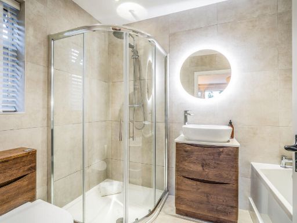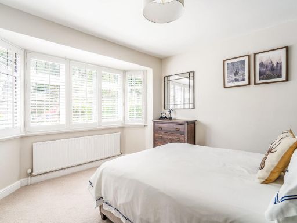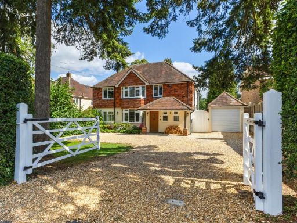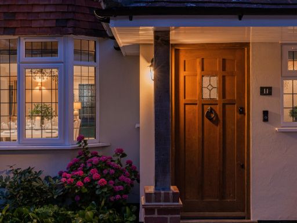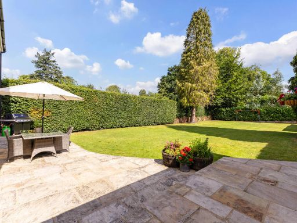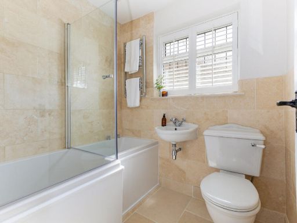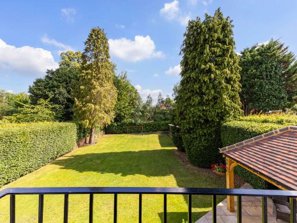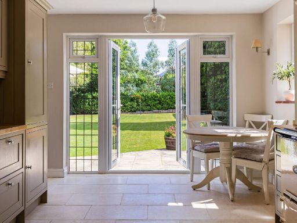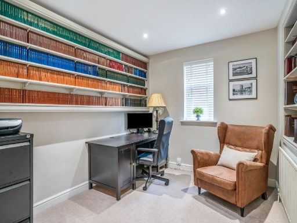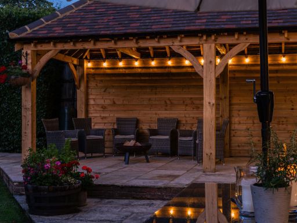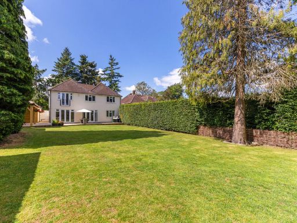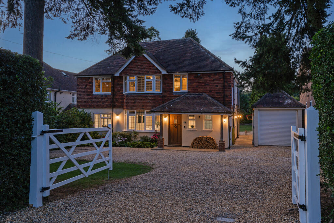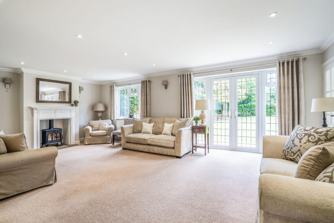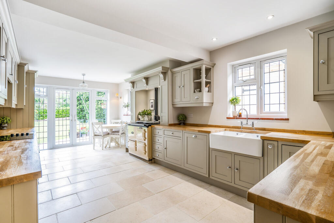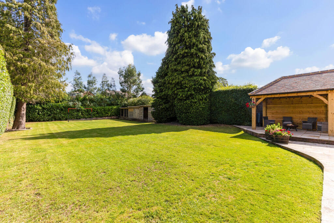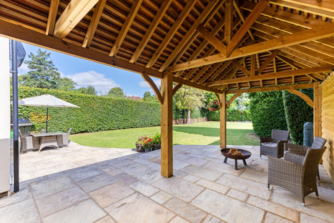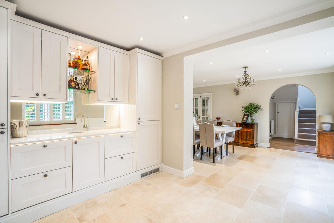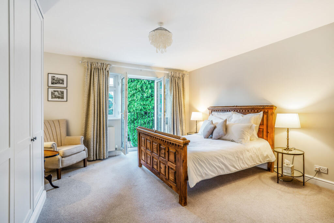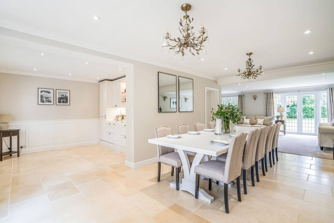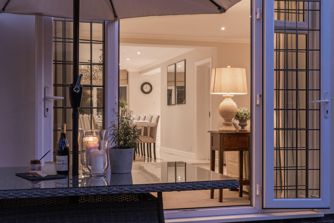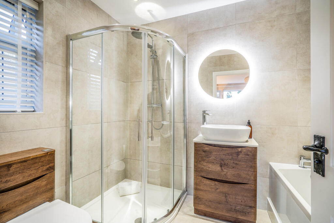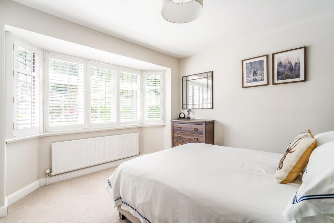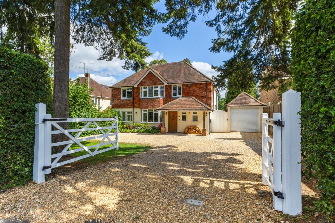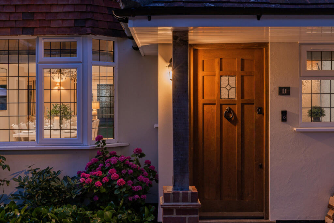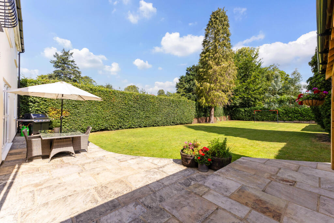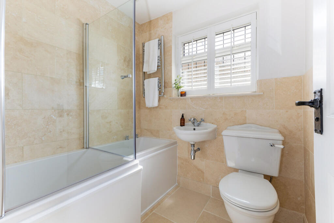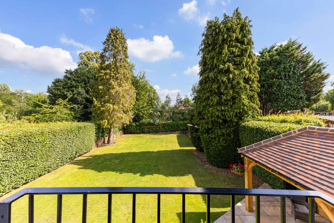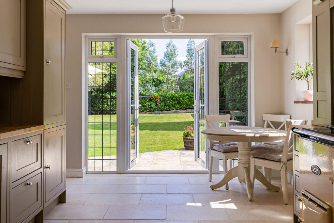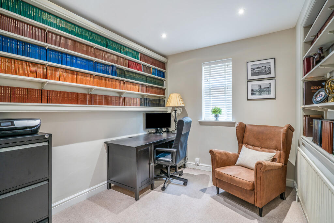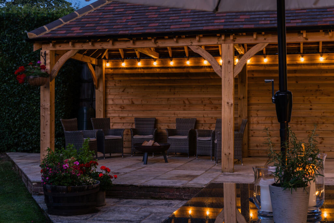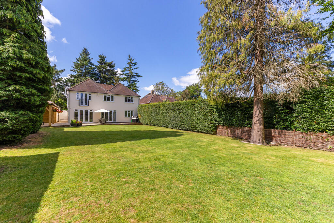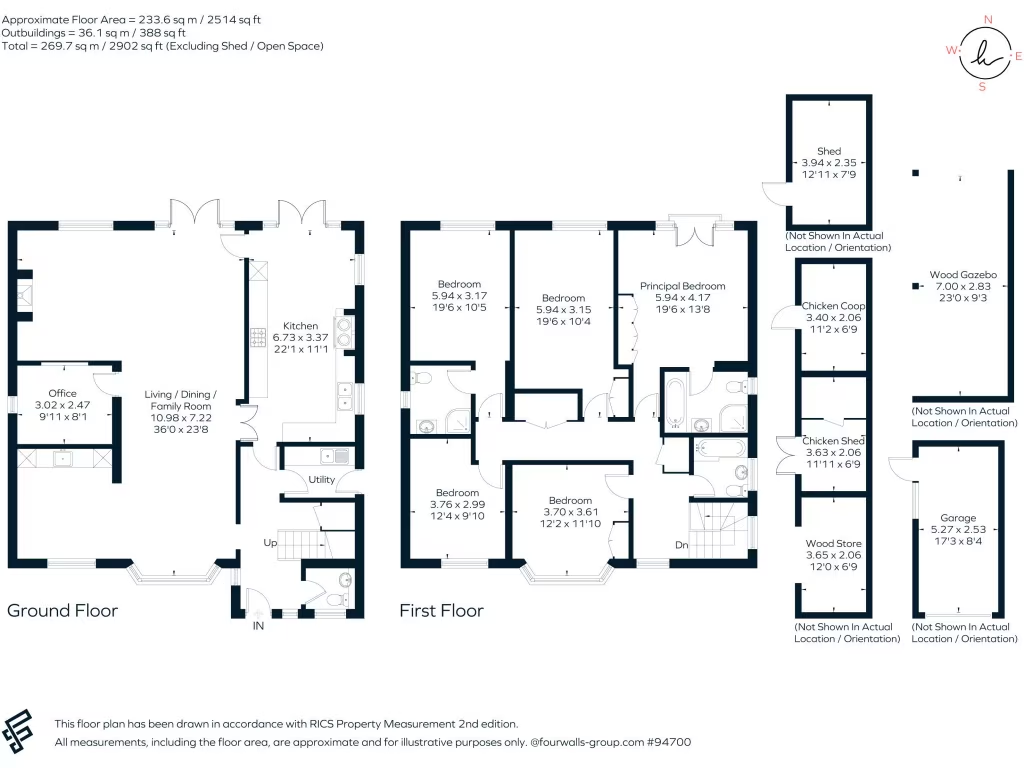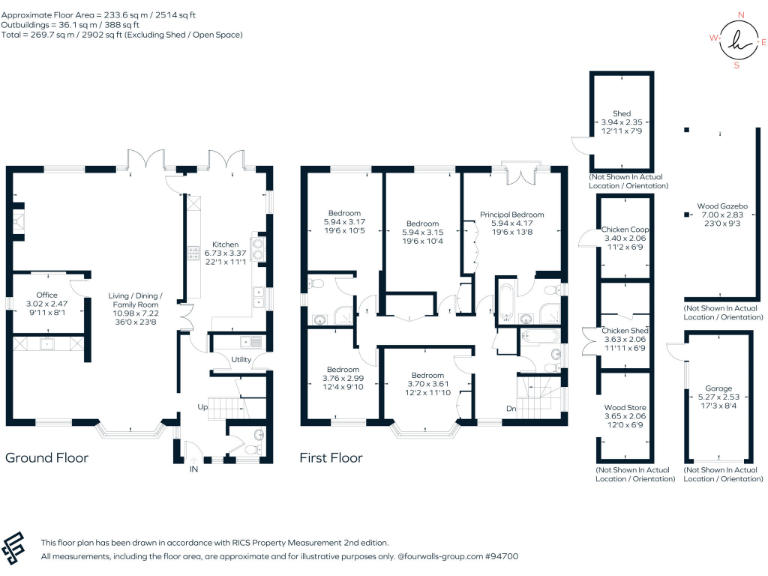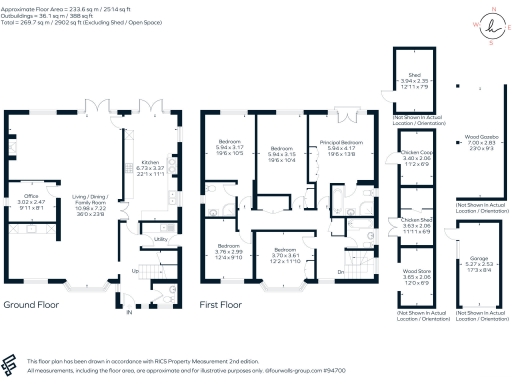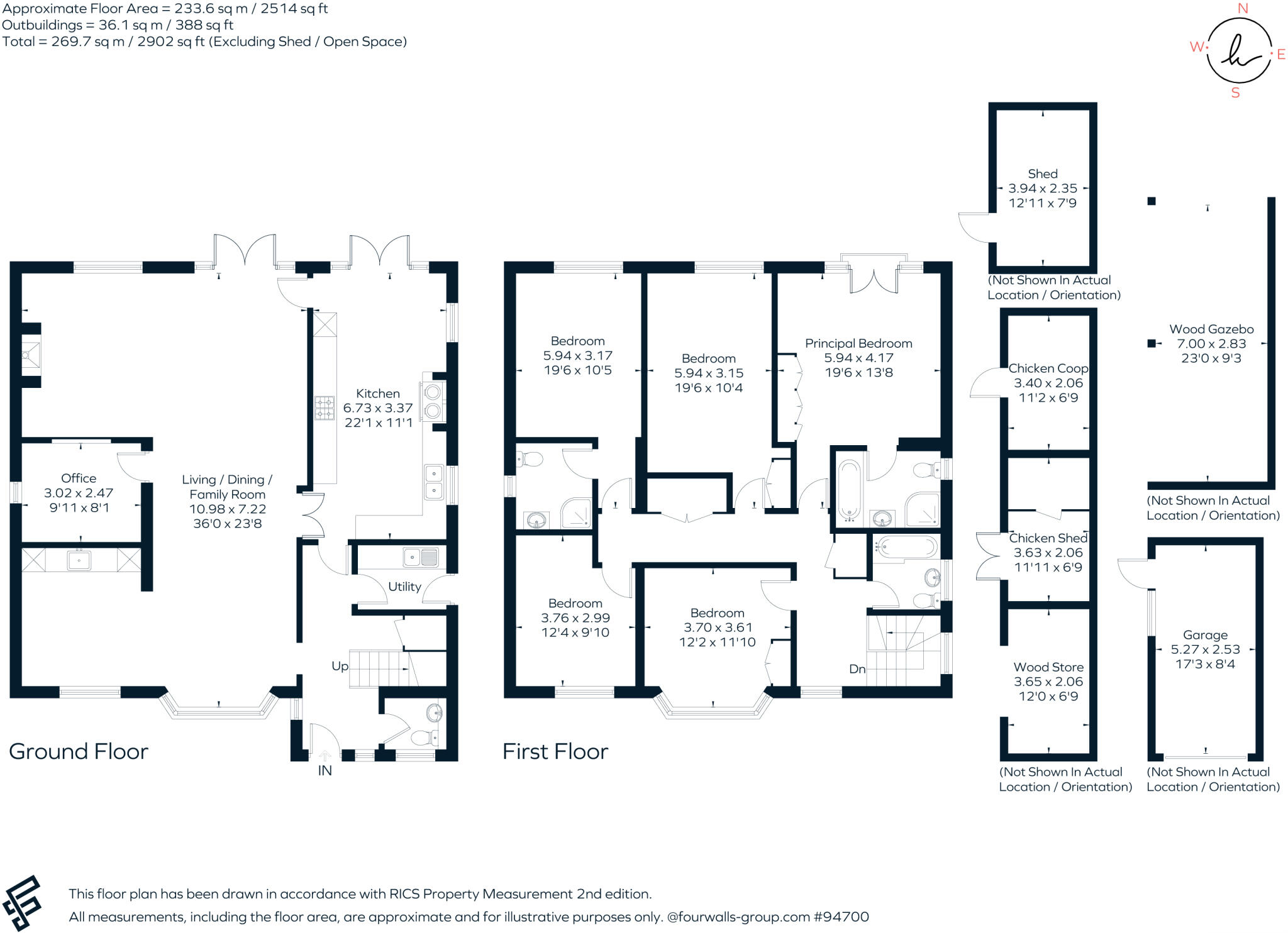Summary - 11 THE CRESCENT FARNBOROUGH GU14 7AR
5 bed 3 bath Detached
Five bedrooms, large garden and excellent schools — ideal for growing families..
Large open-plan living/dining/family room (36' x 23') with French doors
Set on a generous plot of over a quarter of an acre in sought-after Farnborough Park, this detached five-bedroom home balances spacious family living with attractive outdoor space. The ground floor centres on a 36' x 23' open-plan living/dining/family room with dual aspect windows and French doors to the patio, while a well-fitted shaker kitchen and separate utility make day-to-day life practical. Five double bedrooms, two refitted en-suites and a family bathroom provide flexible accommodation for children and guests.
Outdoors the mature, landscaped rear garden, large patio and bespoke wooden gazebo create private entertaining and leisure space, complemented by a gravel driveway and single garage. Additional outbuildings include a wood store, chicken coop and shed for hobbies or storage. The location delivers genuine commuter convenience: mainline rail to London Waterloo in around 34 minutes and easy access to the M3/M25, plus many highly regarded local schools.
Practical considerations: the house dates from the 1950s–1960s with cavity walls presumed uninsulated, and while double glazing is fitted the installation date is unknown. Council tax is described as expensive and the local area records above-average crime — factors to weigh alongside the home's size, plot and location. Overall this property suits a family seeking generous living and outdoor space with scope to update energy performance and internal finishes to personal taste.
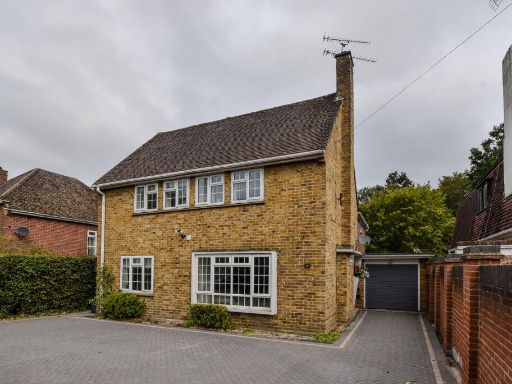 5 bedroom detached house for sale in Prospect Avenue, Farnborough, Hampshire, GU14 — £875,000 • 5 bed • 2 bath • 2084 ft²
5 bedroom detached house for sale in Prospect Avenue, Farnborough, Hampshire, GU14 — £875,000 • 5 bed • 2 bath • 2084 ft²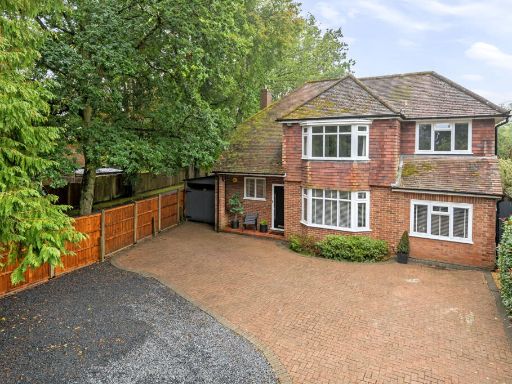 4 bedroom detached house for sale in Avenue Road, Farnborough, GU14 — £1,150,000 • 4 bed • 3 bath • 2400 ft²
4 bedroom detached house for sale in Avenue Road, Farnborough, GU14 — £1,150,000 • 4 bed • 3 bath • 2400 ft²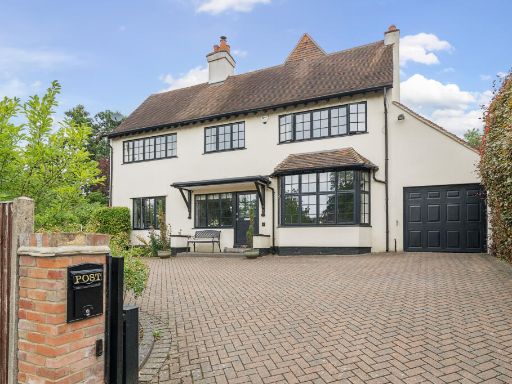 6 bedroom detached house for sale in Cedar Road, Farnborough, GU14 — £1,100,000 • 6 bed • 2 bath • 2973 ft²
6 bedroom detached house for sale in Cedar Road, Farnborough, GU14 — £1,100,000 • 6 bed • 2 bath • 2973 ft²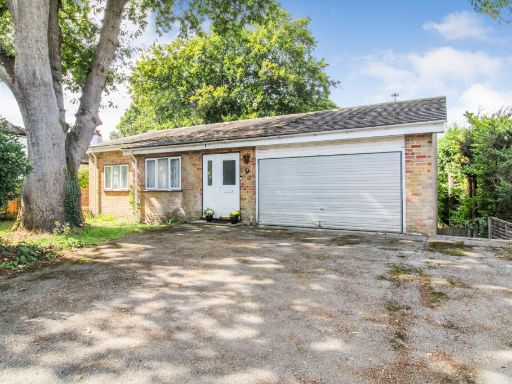 4 bedroom detached house for sale in Church Avenue, Farnborough , GU14 — £625,000 • 4 bed • 2 bath • 1931 ft²
4 bedroom detached house for sale in Church Avenue, Farnborough , GU14 — £625,000 • 4 bed • 2 bath • 1931 ft²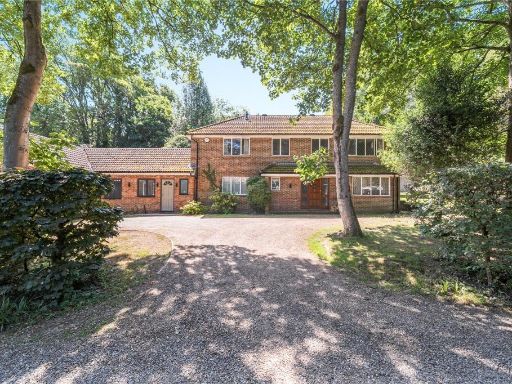 5 bedroom detached house for sale in The Garth, Farnborough, Hampshire, GU14 — £1,100,000 • 5 bed • 2 bath • 2534 ft²
5 bedroom detached house for sale in The Garth, Farnborough, Hampshire, GU14 — £1,100,000 • 5 bed • 2 bath • 2534 ft²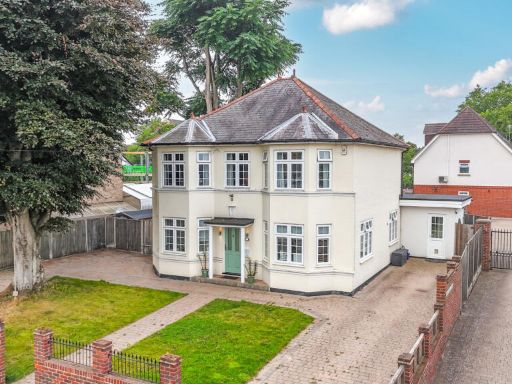 5 bedroom detached house for sale in Gravel Road, Farnborough , GU14 — £850,000 • 5 bed • 2 bath • 2079 ft²
5 bedroom detached house for sale in Gravel Road, Farnborough , GU14 — £850,000 • 5 bed • 2 bath • 2079 ft²