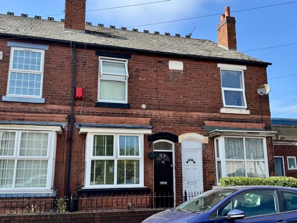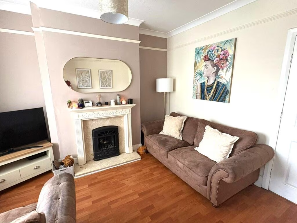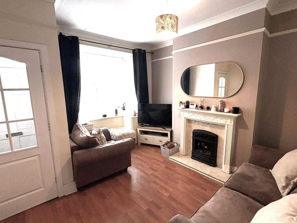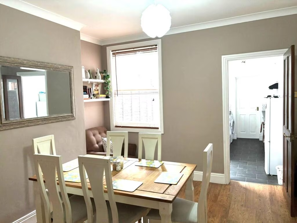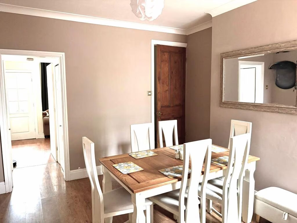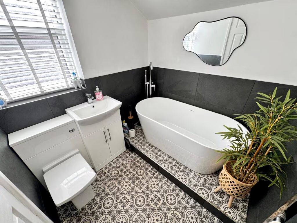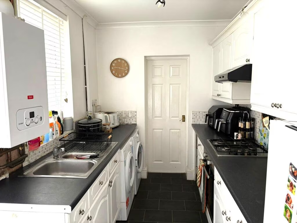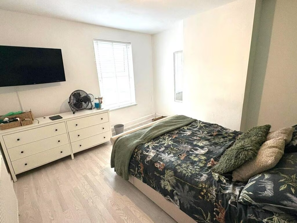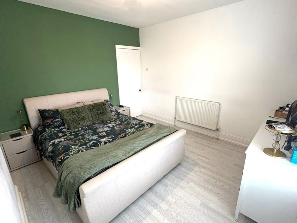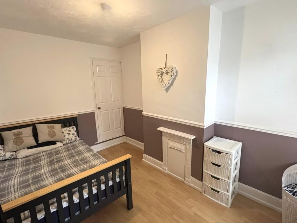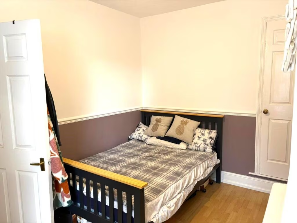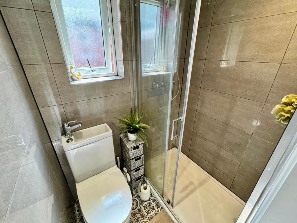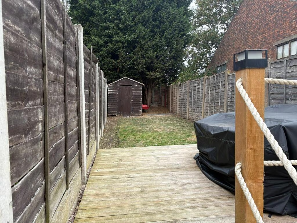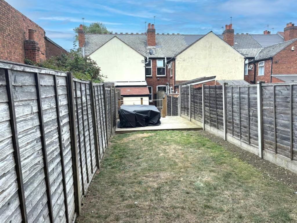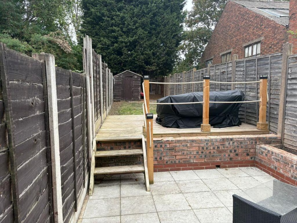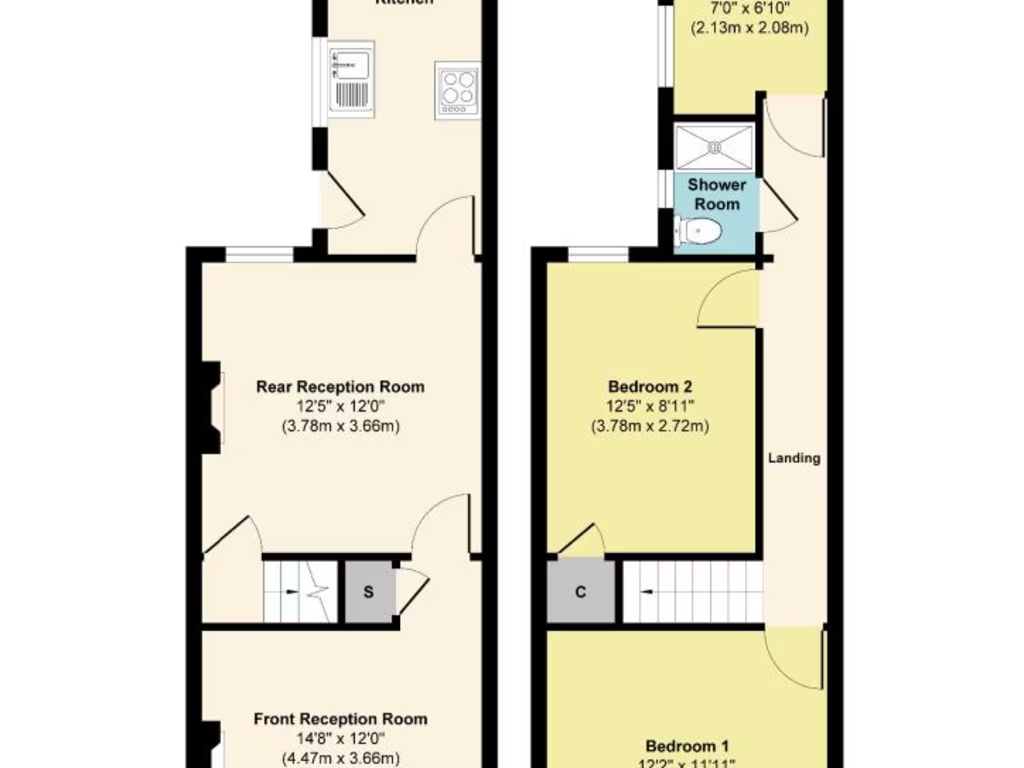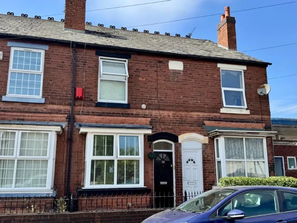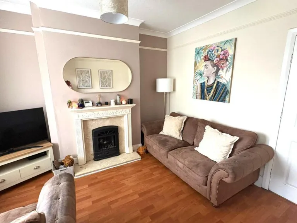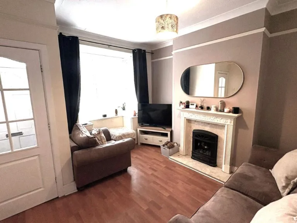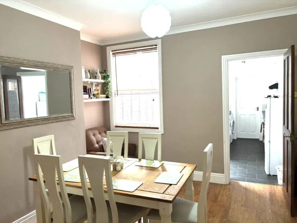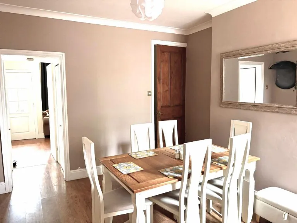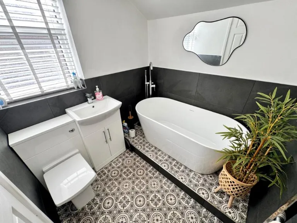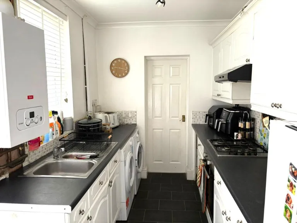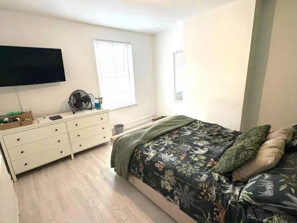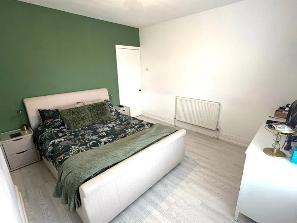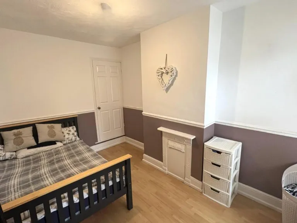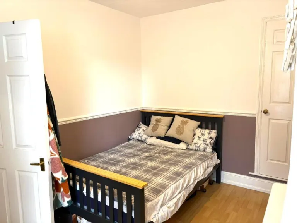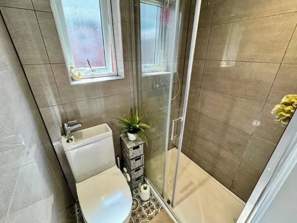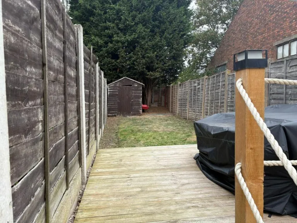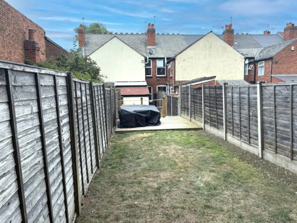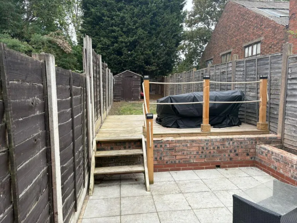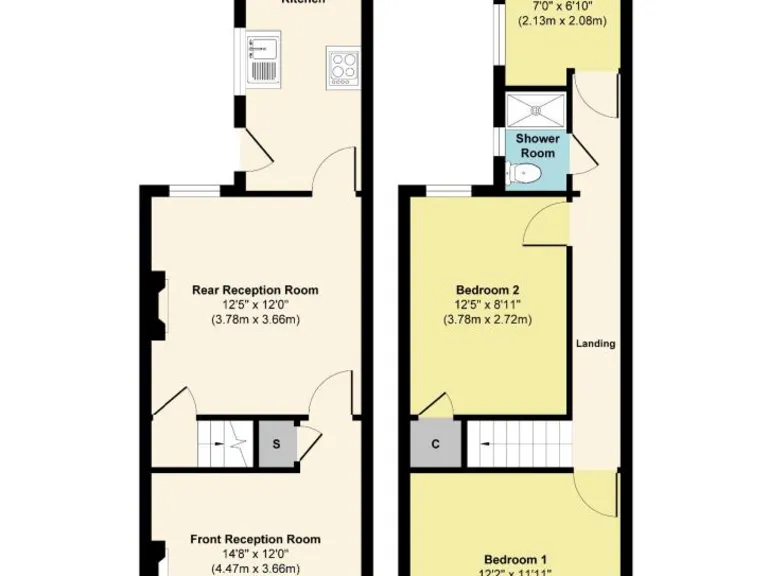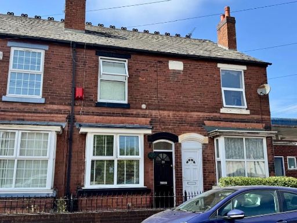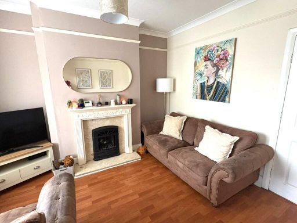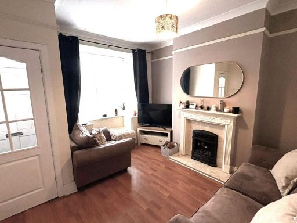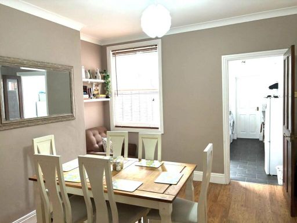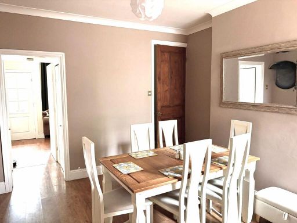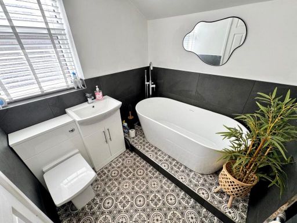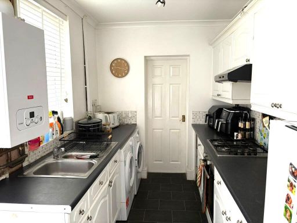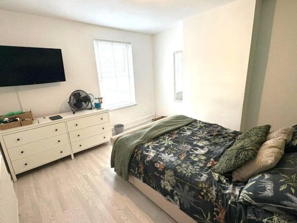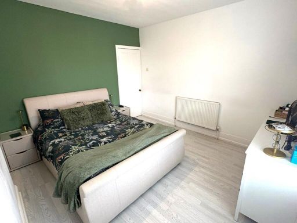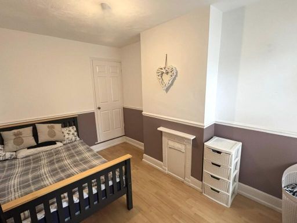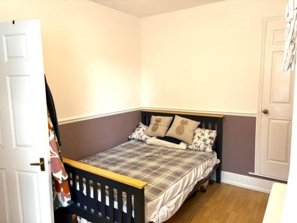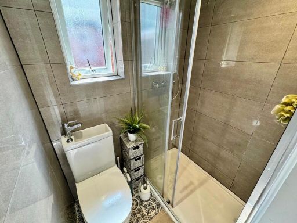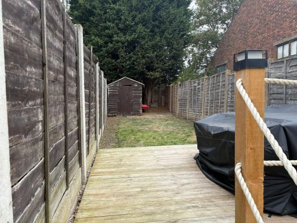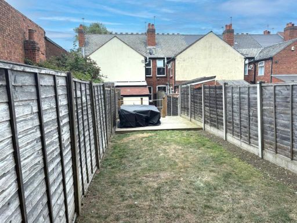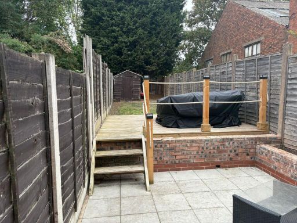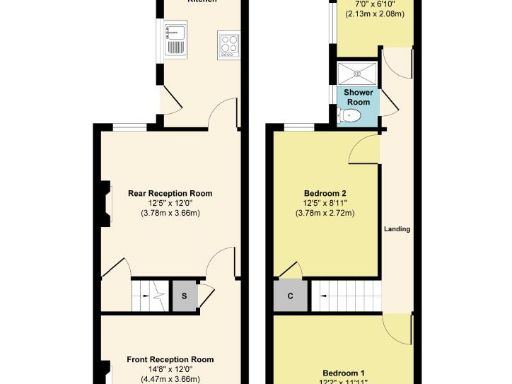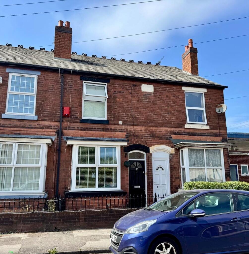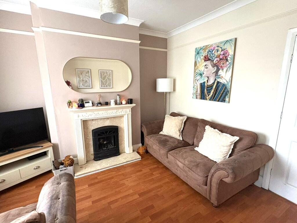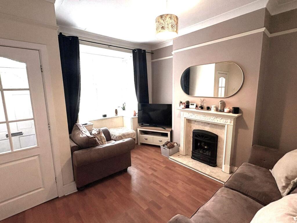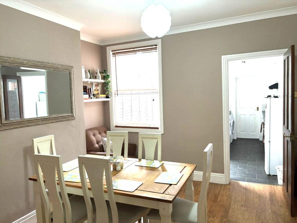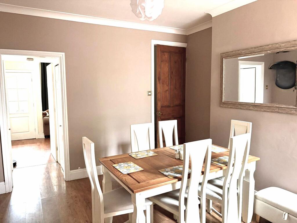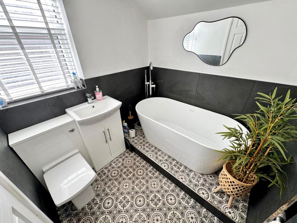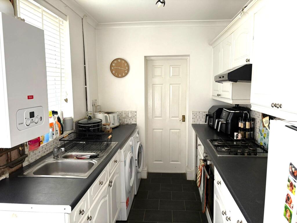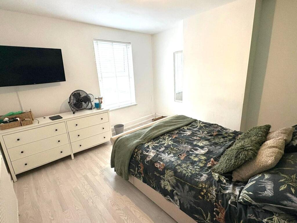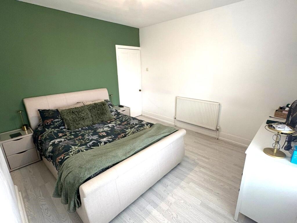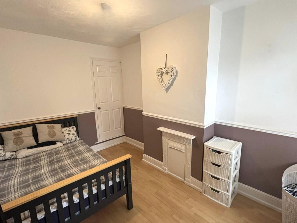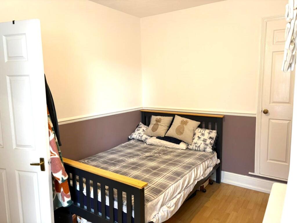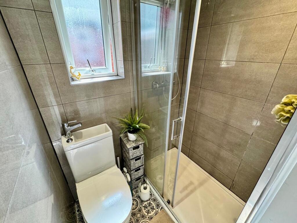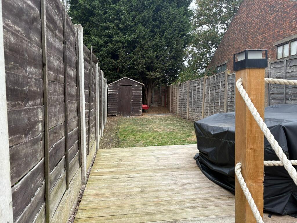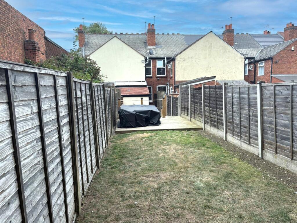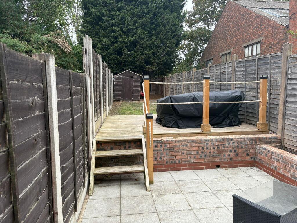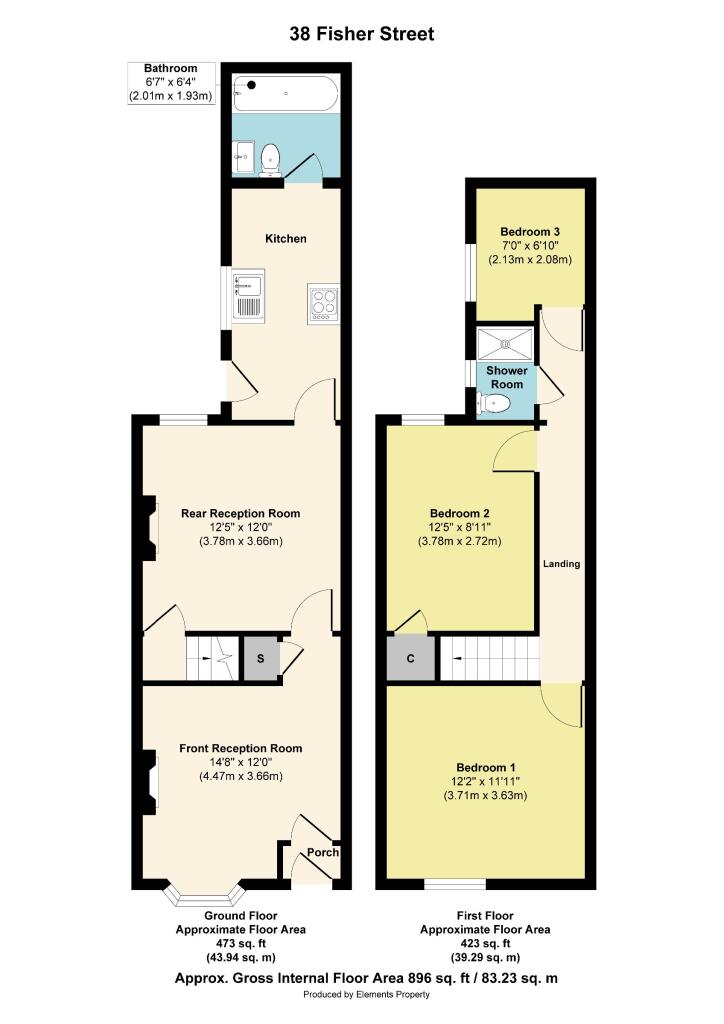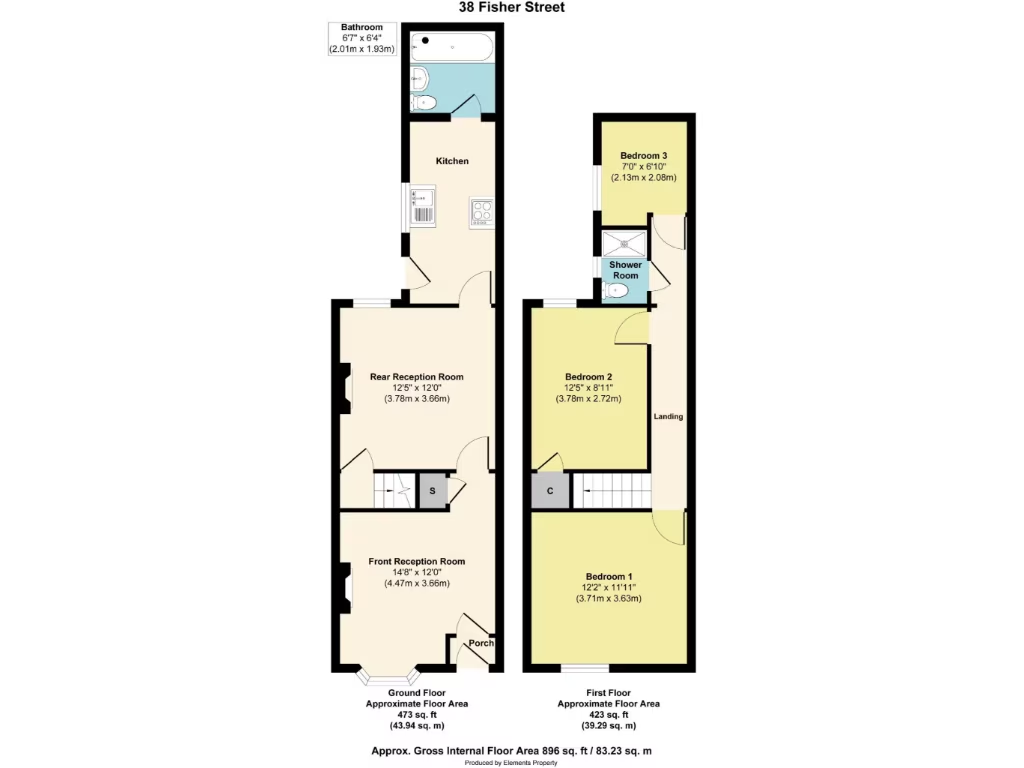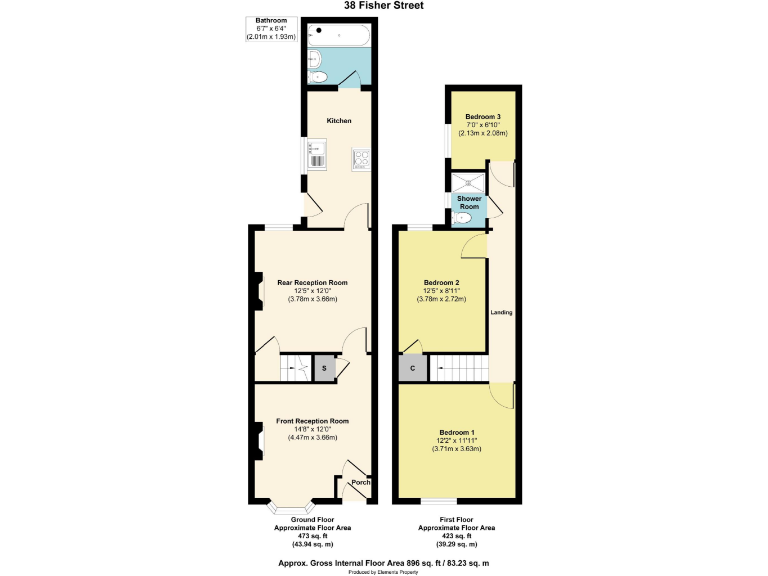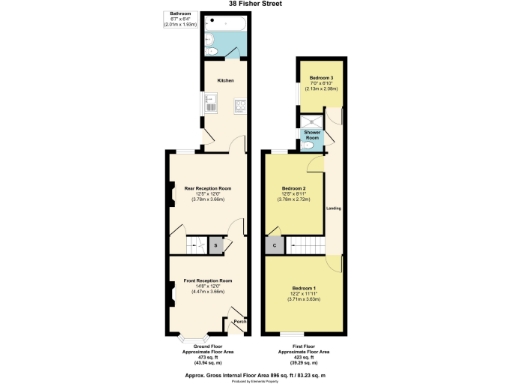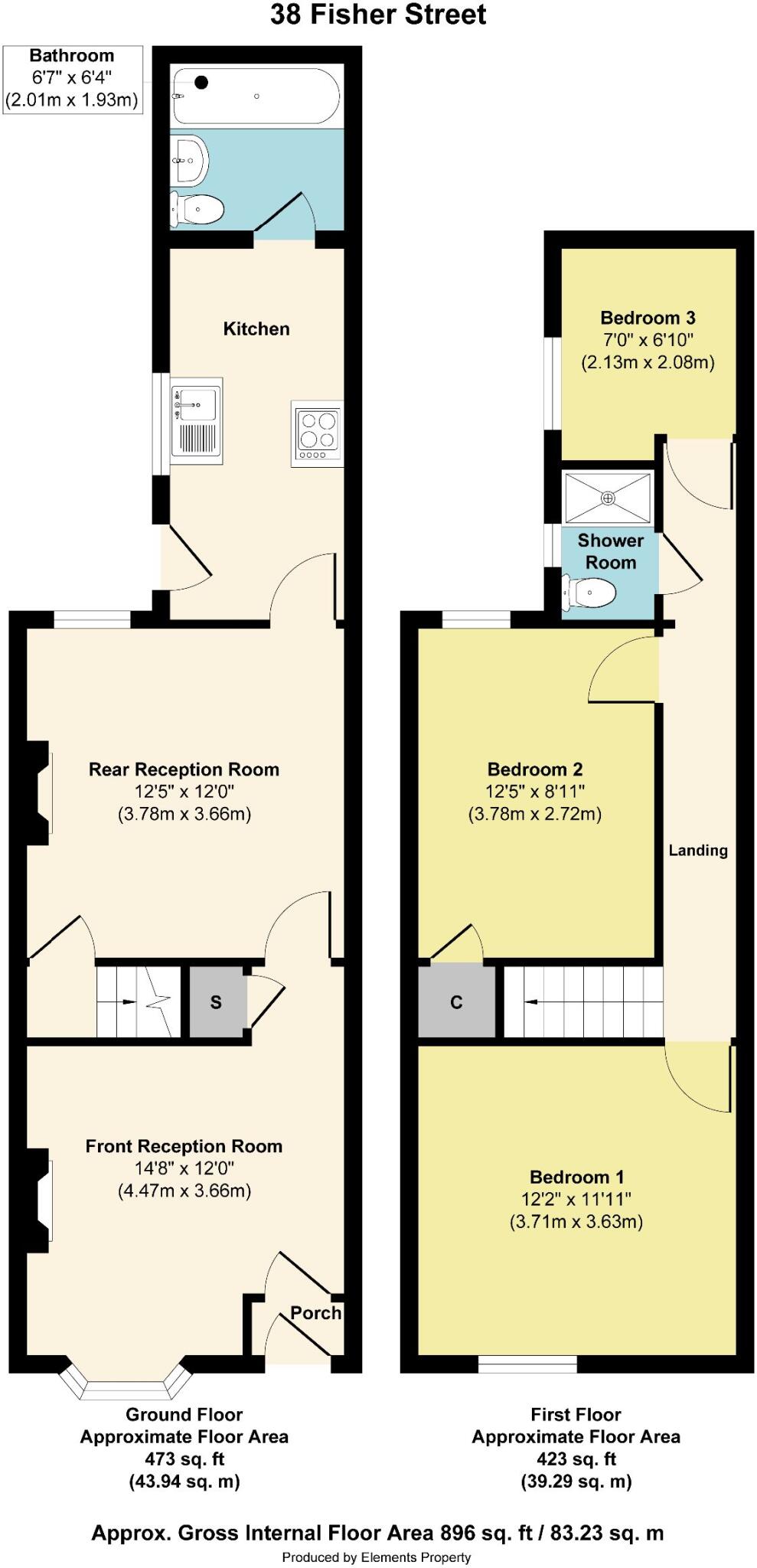Summary -
38 Fisher Street,WILLENHALL,WV13 2HT
WV13 2HT
3 bed 2 bath Terraced
Victorian three-bed terrace — practical layout, low running costs, close to schools and transport.
Victorian mid-terrace with bay window and period features
A well-presented Victorian mid-terrace offering practical three-bedroom living arranged over two floors. The house has a welcoming front reception with bay window and feature fireplace, a rear dining/sitting room and a fitted kitchen with integrated oven and gas hob. There is a recently refitted ground-floor family bathroom plus a first-floor shower room — handy for families or sharers.
Gas central heating and majority UPVC double glazing are already installed, reducing immediate maintenance costs. The rear yard is tiered with patio, decking and a small lawn area — low-maintenance outdoor space typical of this terrace. At about 896 sq ft, rooms are average in size but the layout feels deceptive and practical for everyday life.
Location is convenient for local amenities, several good primary schools and road links including the Black Country Route and M6. The currently under-construction Willenhall train station should improve rail access further. Price and freehold tenure make this attractive to first-time buyers or buy-to-let investors.
Buyers should note the property sits in a very deprived area with a higher-than-average local crime rate; this will influence resale and rental demand. The neighbourhood mix is urban and predominantly social renting with young families. No flooding risk is recorded, and council tax is low (Band A).
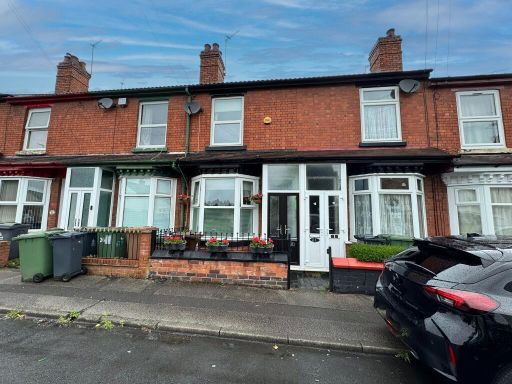 2 bedroom terraced house for sale in Regent Street, Willenhall, WV13 — £150,000 • 2 bed • 1 bath • 805 ft²
2 bedroom terraced house for sale in Regent Street, Willenhall, WV13 — £150,000 • 2 bed • 1 bath • 805 ft²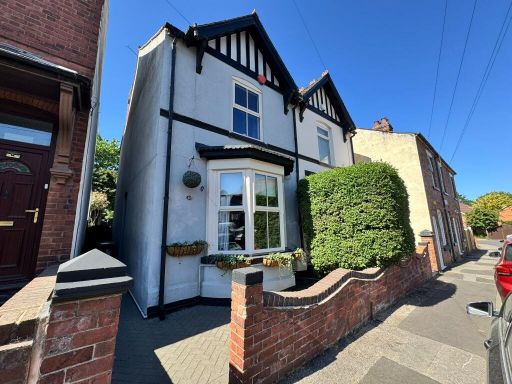 3 bedroom semi-detached house for sale in Gipsy Lane, Willenhall, WV13 — £190,000 • 3 bed • 1 bath • 1018 ft²
3 bedroom semi-detached house for sale in Gipsy Lane, Willenhall, WV13 — £190,000 • 3 bed • 1 bath • 1018 ft²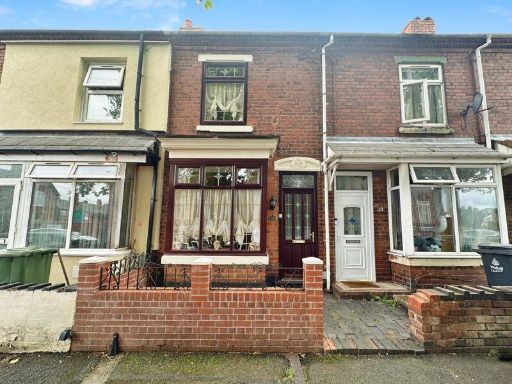 3 bedroom terraced house for sale in Essex Street, Walsall, WS2 7AR, WS2 — £165,000 • 3 bed • 1 bath
3 bedroom terraced house for sale in Essex Street, Walsall, WS2 7AR, WS2 — £165,000 • 3 bed • 1 bath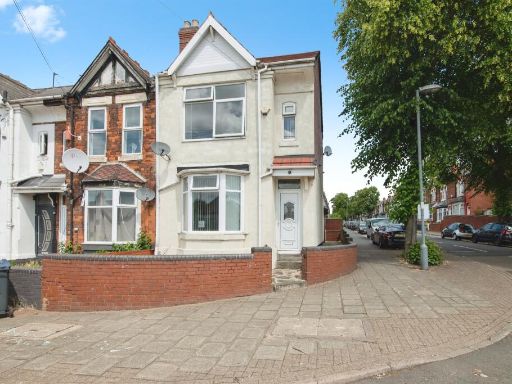 3 bedroom end of terrace house for sale in Junction Road, Birmingham, B21 — £230,000 • 3 bed • 1 bath • 948 ft²
3 bedroom end of terrace house for sale in Junction Road, Birmingham, B21 — £230,000 • 3 bed • 1 bath • 948 ft²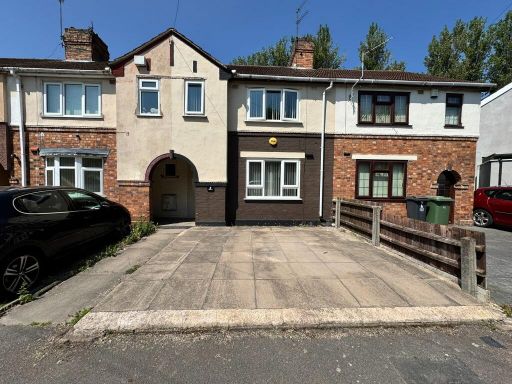 3 bedroom town house for sale in Webb Street, Willenhall, WV13 — £160,000 • 3 bed • 1 bath • 762 ft²
3 bedroom town house for sale in Webb Street, Willenhall, WV13 — £160,000 • 3 bed • 1 bath • 762 ft²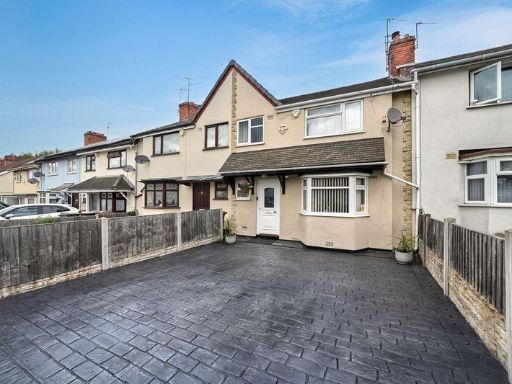 3 bedroom terraced house for sale in Park Avenue, Willenhall, WV13 — £187,500 • 3 bed • 1 bath • 861 ft²
3 bedroom terraced house for sale in Park Avenue, Willenhall, WV13 — £187,500 • 3 bed • 1 bath • 861 ft²