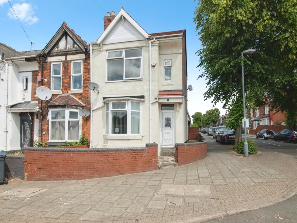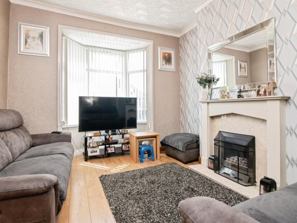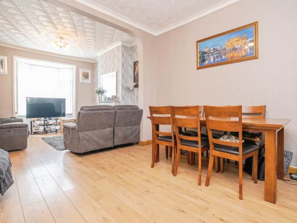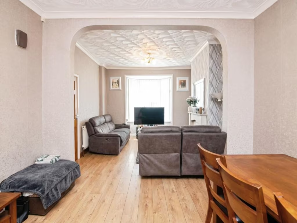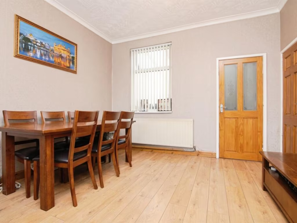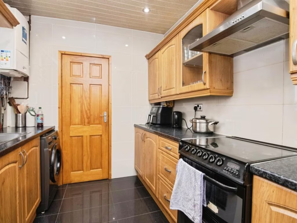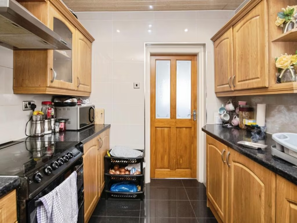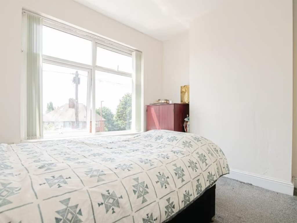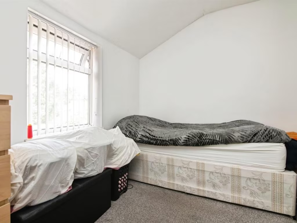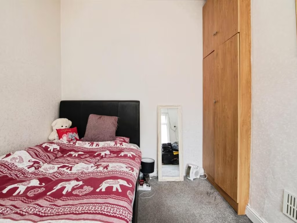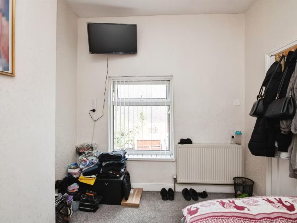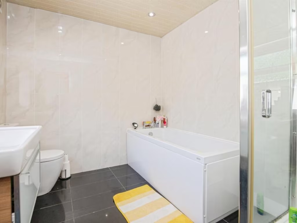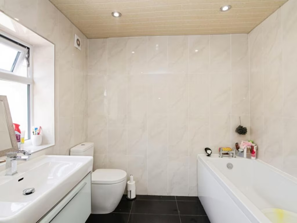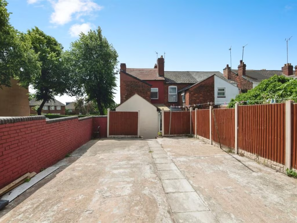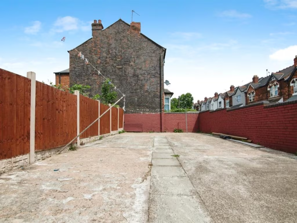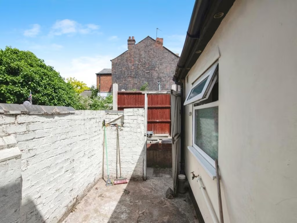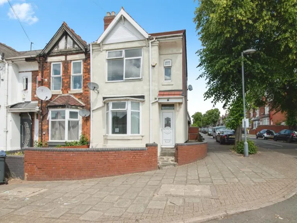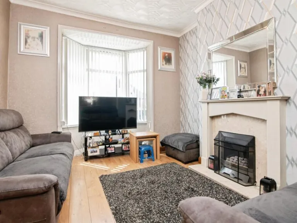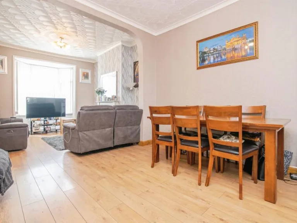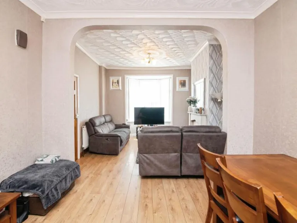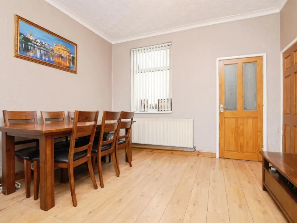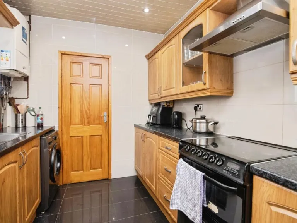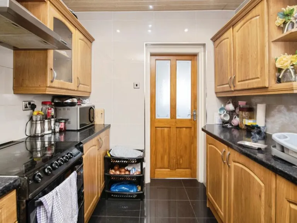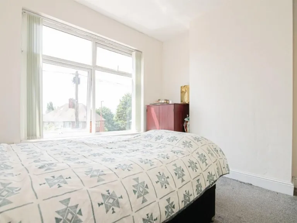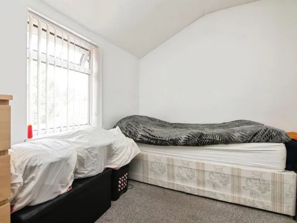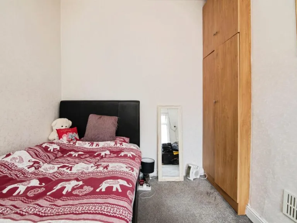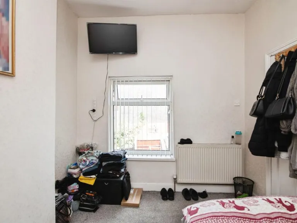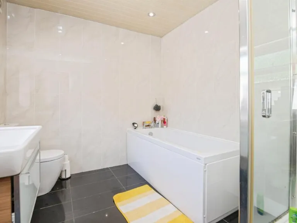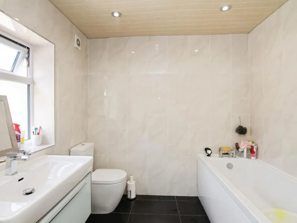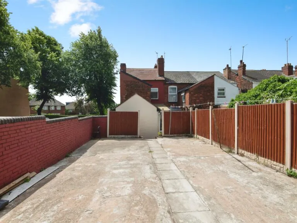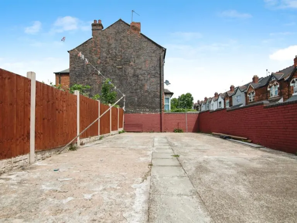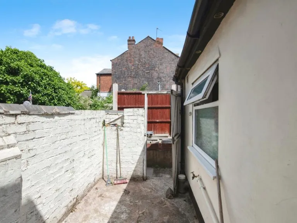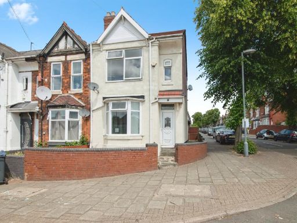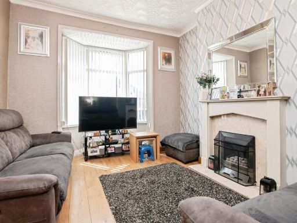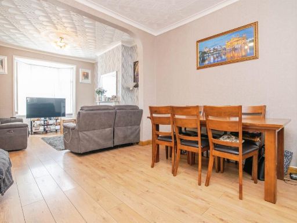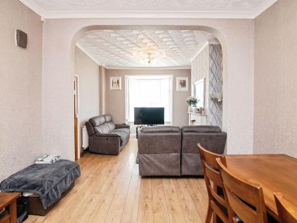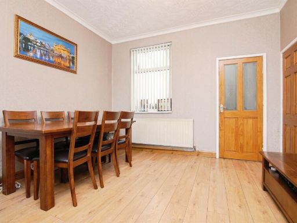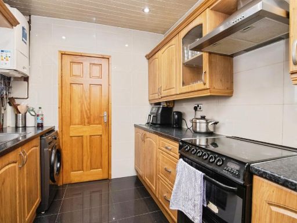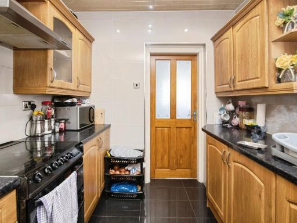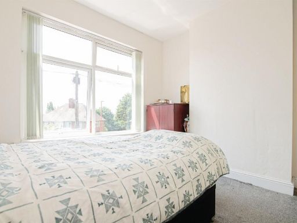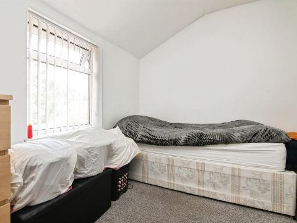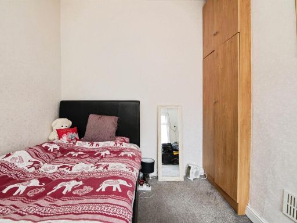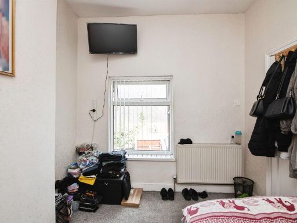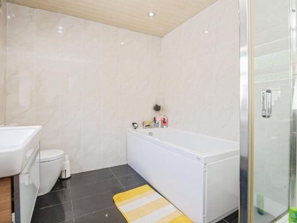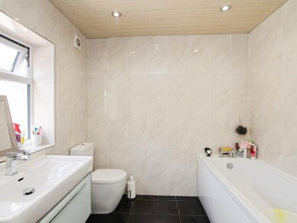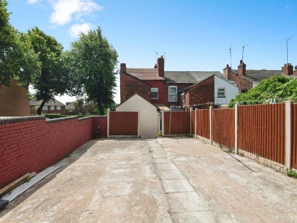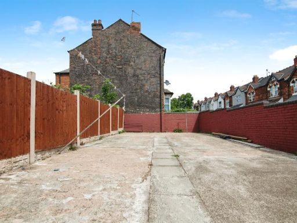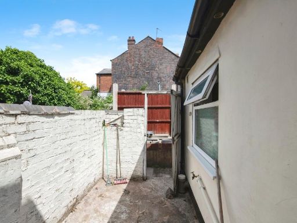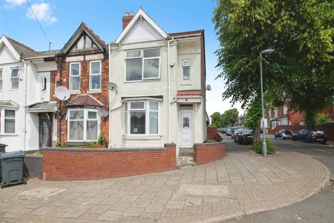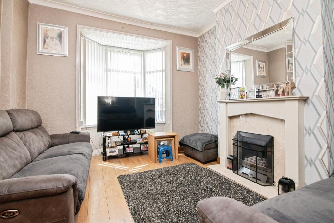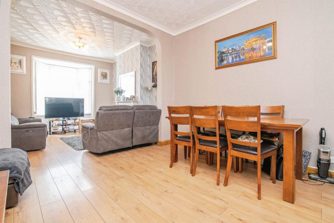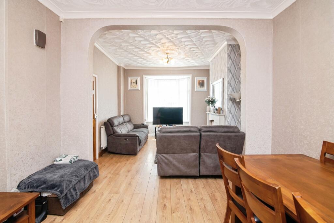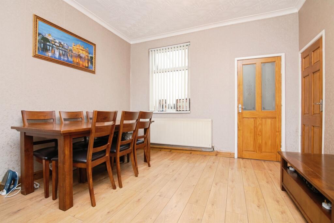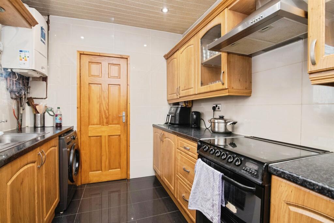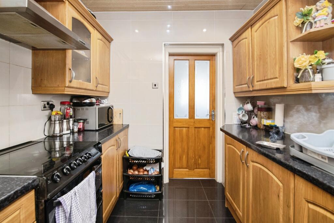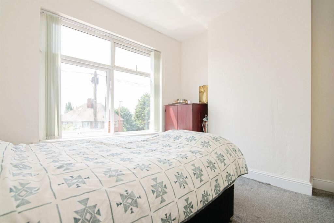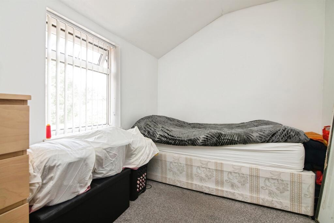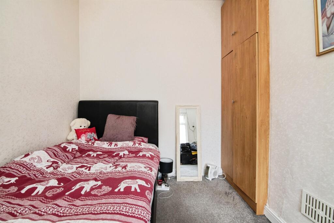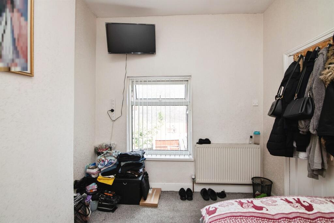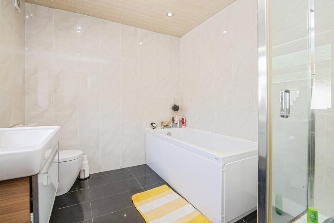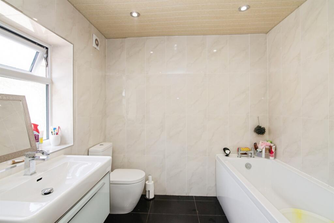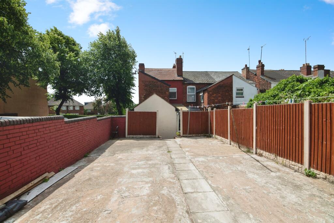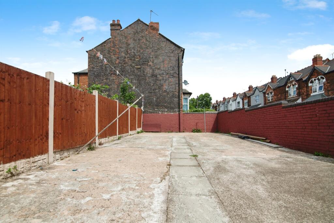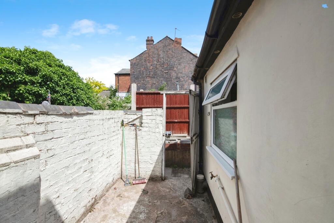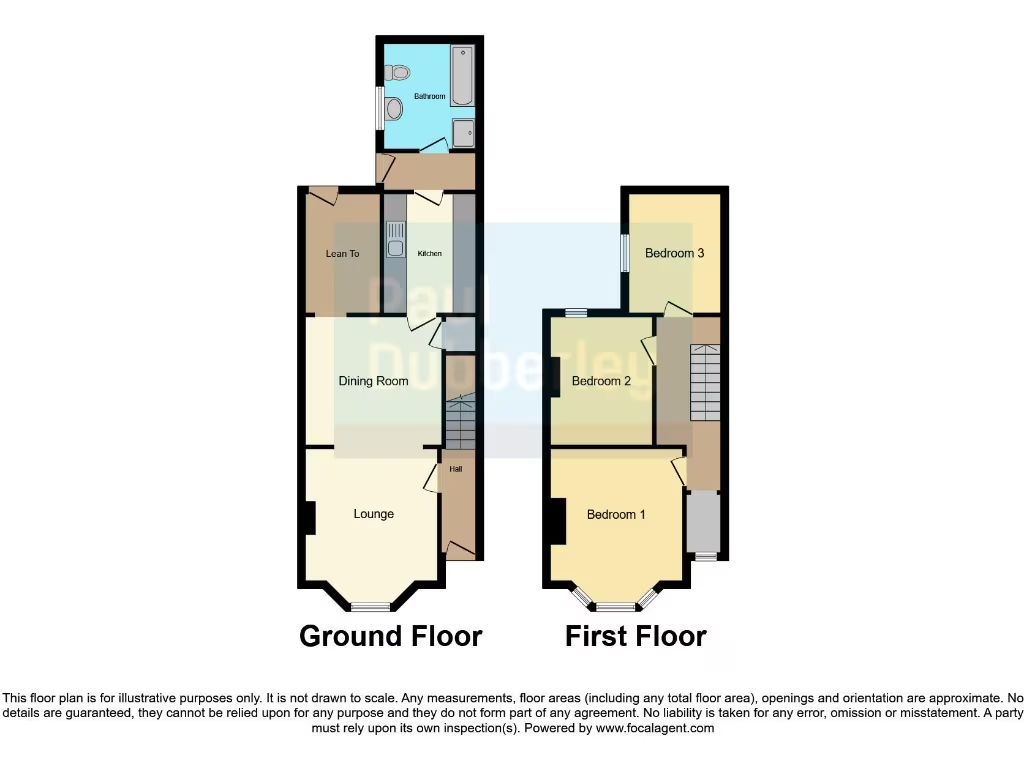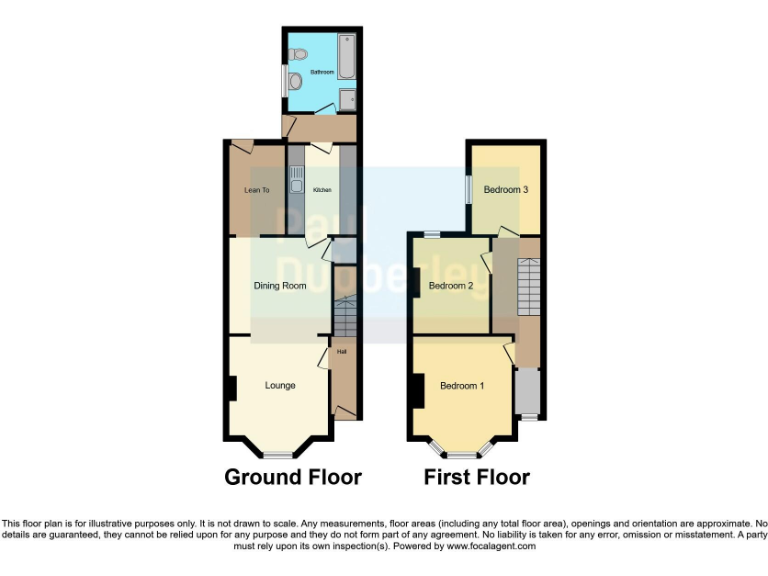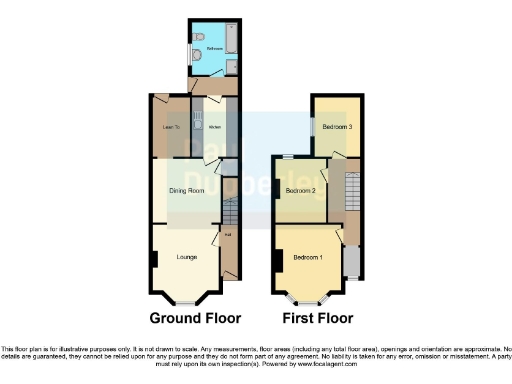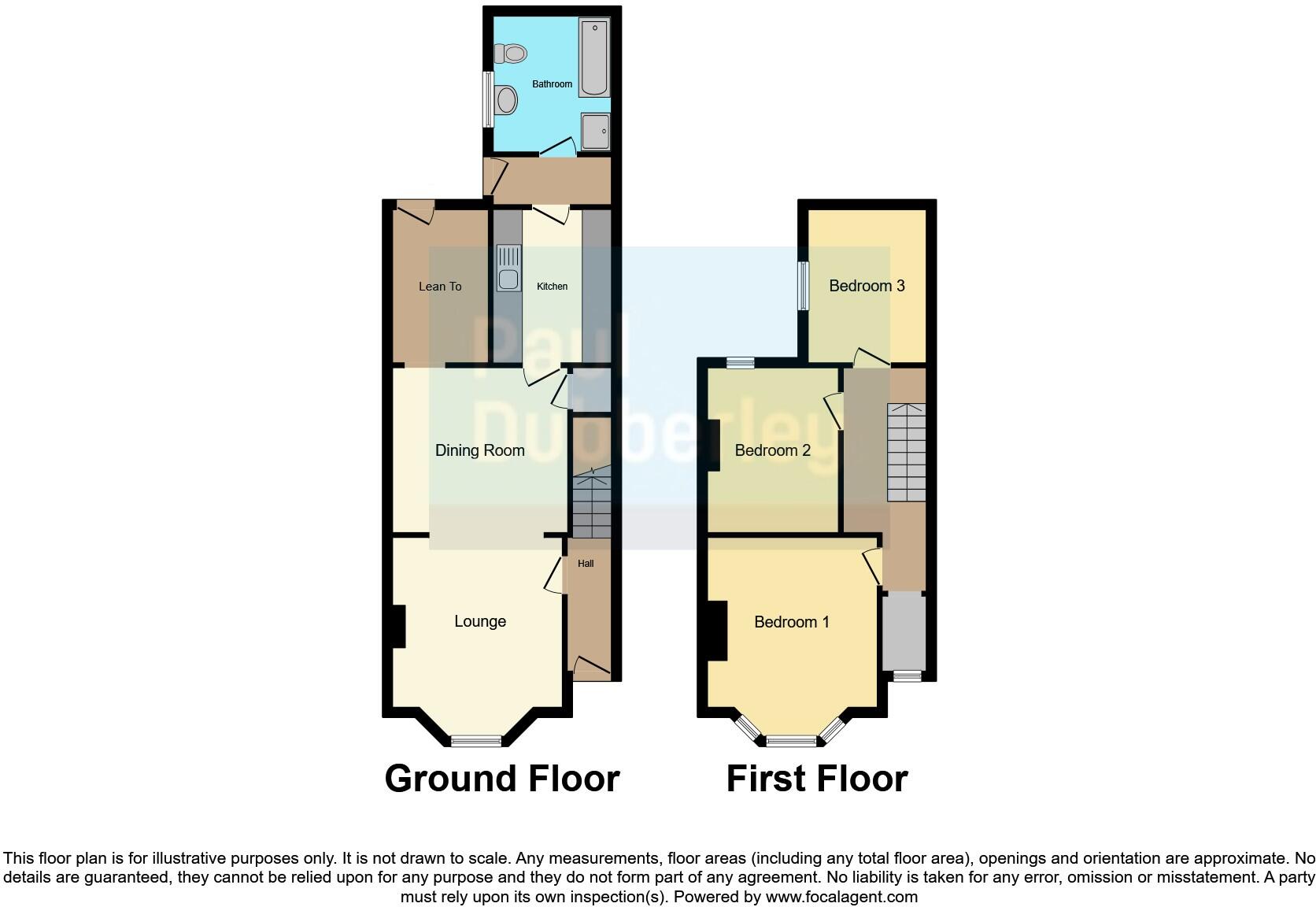Summary - 103, Junction Road B21 0EN
3 bed 1 bath End of Terrace
Spacious 3-bed Victorian end-terrace with garden and strong improvement potential.
Victorian end-terrace with bay windows and high ceilings
Three good-size bedrooms and a wide through lounge/dining room
Fitted kitchen, utility room, downstairs bathroom
Small yard plus rear paved garden; corner plot advantage
Solid brick walls likely uninsulated; consider insulation works
Double glazing fitted before 2002; windows may need upgrading
Private rear right of way / easement on title — check legally
Located in a very deprived area; council tax is very low
This well-presented Victorian end-of-terrace offers spacious, characterful living across two floors. High ceilings, bay windows and a wide through lounge create a bright, airy feel that suits a first-time buyer or small family wanting more space than a typical mid-terrace. The corner plot provides extra external space with a small yard and rear paved garden.
Practical features include a fitted kitchen, a downstairs bathroom, utility/lean-to storage and three good-size bedrooms. The property is freehold and benefits from mains gas central heating and double glazing (installed before 2002). Room proportions and the larger-than-average end-terrace width give scope to adapt rooms or improve layouts for modern living.
Buyers should note some material considerations: the solid brick walls are likely uninsulated, glazing is older, and the house sits in a very deprived local area — factors that could affect running costs and resale. There is a private right of way/easement at the rear; please check title details. The plot is small and any changes to parking or frontage would need council permission.
Overall this house presents good value at the asking price for those willing to carry modest updating and to buy into a neighbourhood undergoing its own challenges. It’s a practical, spacious entry into homeownership with clear potential to add value through insulation, modern glazing and cosmetic upgrades.
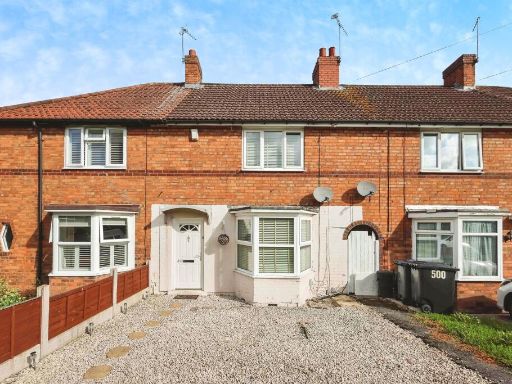 3 bedroom semi-detached house for sale in Yardley Green Road, Stechford, Birmingham, B33 — £220,000 • 3 bed • 1 bath • 765 ft²
3 bedroom semi-detached house for sale in Yardley Green Road, Stechford, Birmingham, B33 — £220,000 • 3 bed • 1 bath • 765 ft²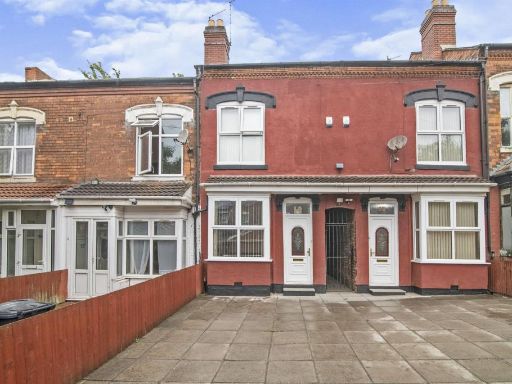 3 bedroom terraced house for sale in Clarence Avenue, BIRMINGHAM, B21 — £190,000 • 3 bed • 1 bath • 754 ft²
3 bedroom terraced house for sale in Clarence Avenue, BIRMINGHAM, B21 — £190,000 • 3 bed • 1 bath • 754 ft²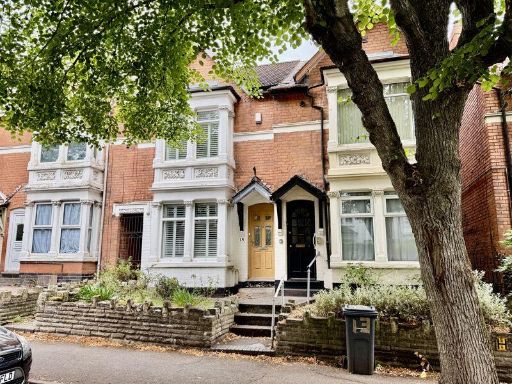 3 bedroom terraced house for sale in Kings Road, Birmingham, B23 7JN, B23 — £265,000 • 3 bed • 2 bath • 1342 ft²
3 bedroom terraced house for sale in Kings Road, Birmingham, B23 7JN, B23 — £265,000 • 3 bed • 2 bath • 1342 ft²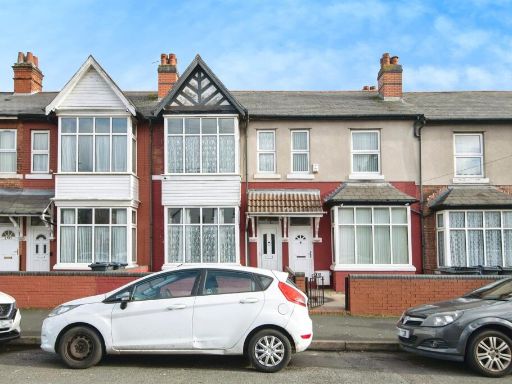 3 bedroom terraced house for sale in Farcroft Avenue, Birmingham, B21 — £240,000 • 3 bed • 1 bath • 1335 ft²
3 bedroom terraced house for sale in Farcroft Avenue, Birmingham, B21 — £240,000 • 3 bed • 1 bath • 1335 ft²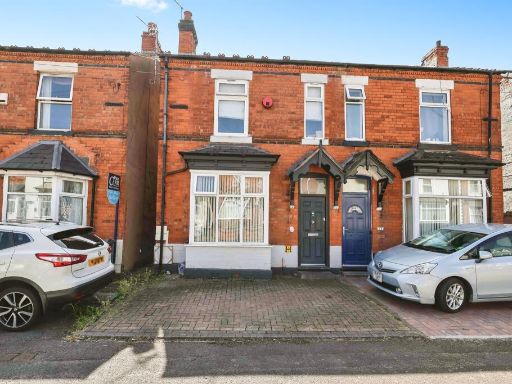 3 bedroom semi-detached house for sale in Anderson Road, BIRMINGHAM, B23 — £260,000 • 3 bed • 1 bath • 1238 ft²
3 bedroom semi-detached house for sale in Anderson Road, BIRMINGHAM, B23 — £260,000 • 3 bed • 1 bath • 1238 ft²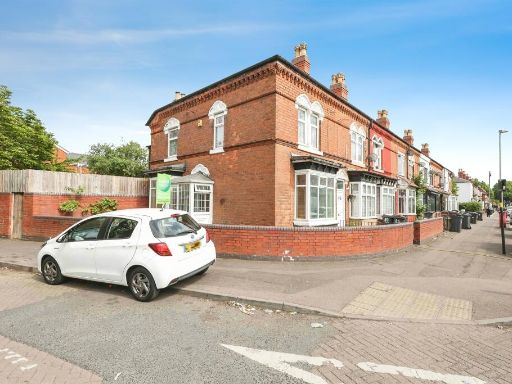 3 bedroom end of terrace house for sale in Kenilworth Road, Birmingham, B20 — £250,000 • 3 bed • 2 bath • 869 ft²
3 bedroom end of terrace house for sale in Kenilworth Road, Birmingham, B20 — £250,000 • 3 bed • 2 bath • 869 ft²