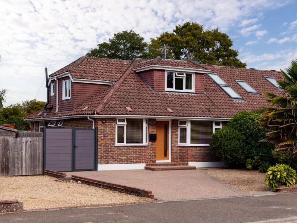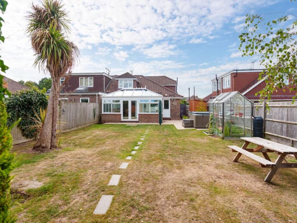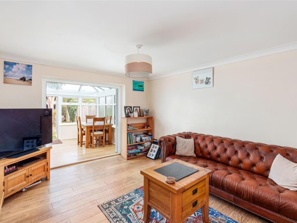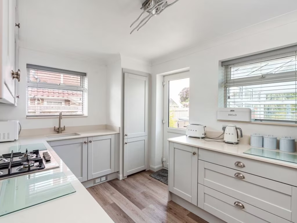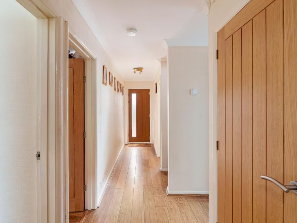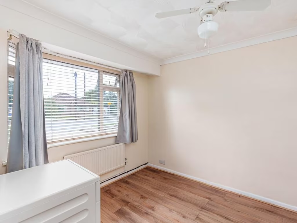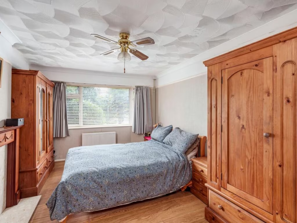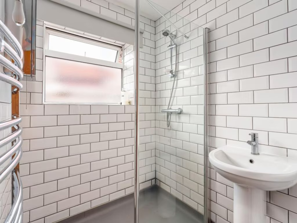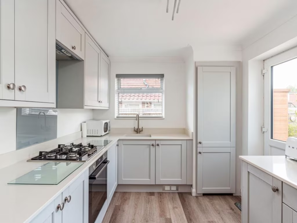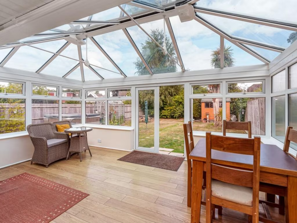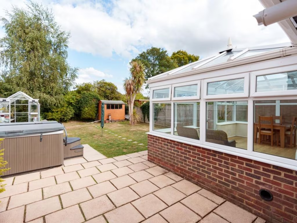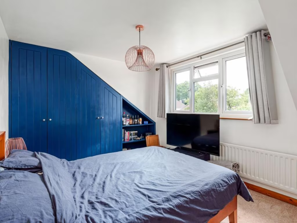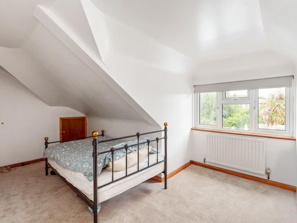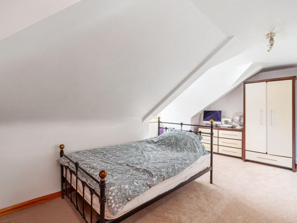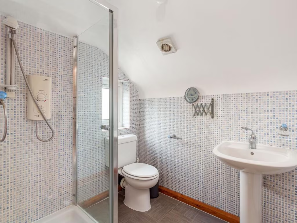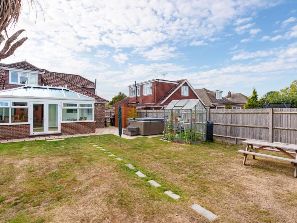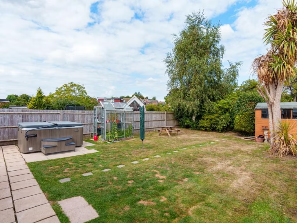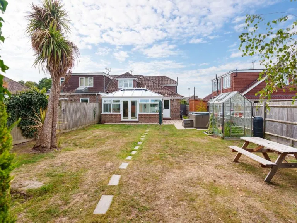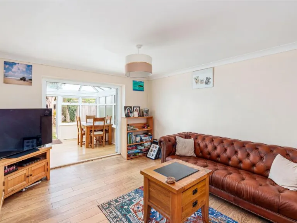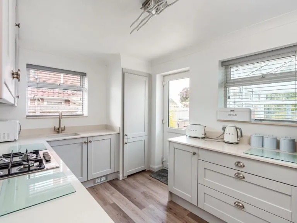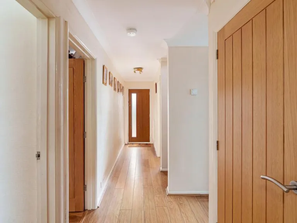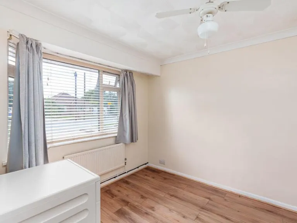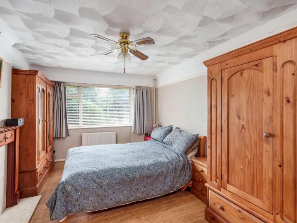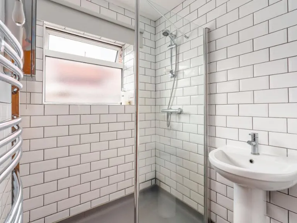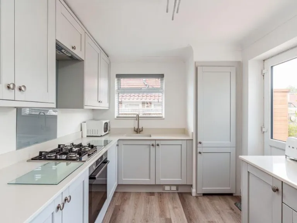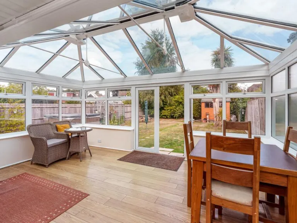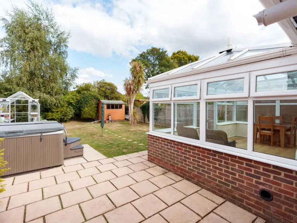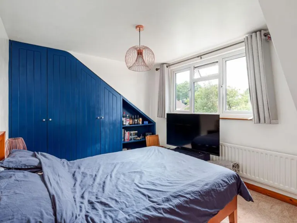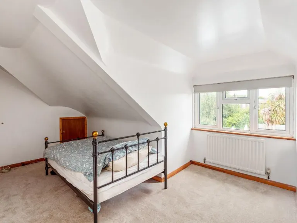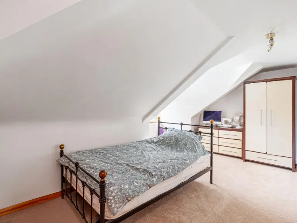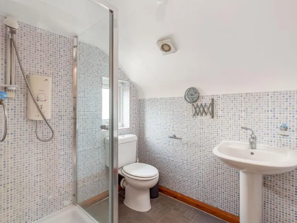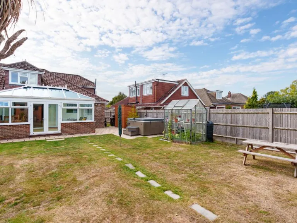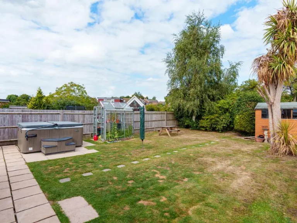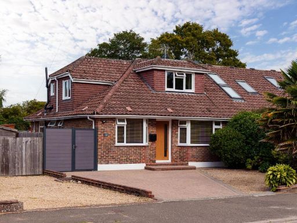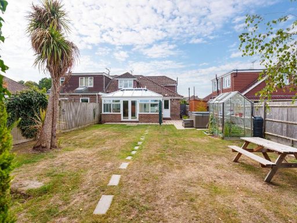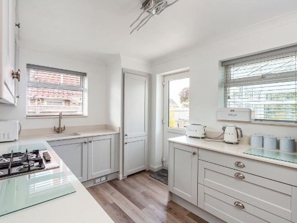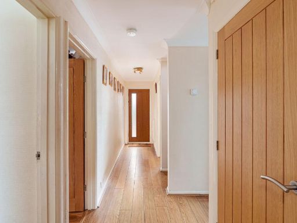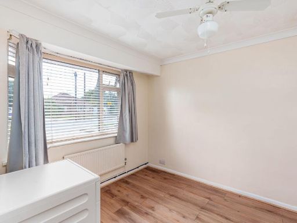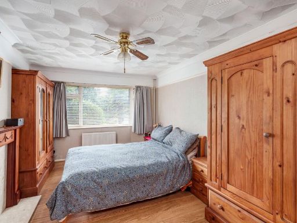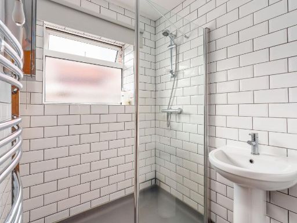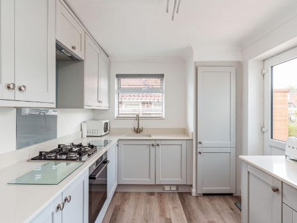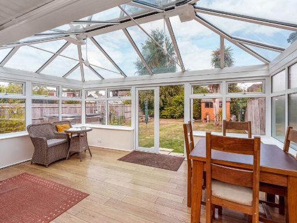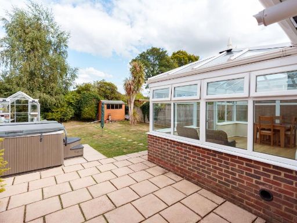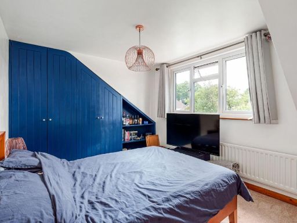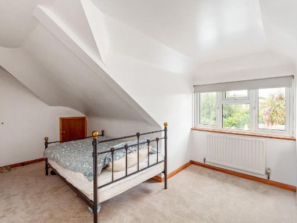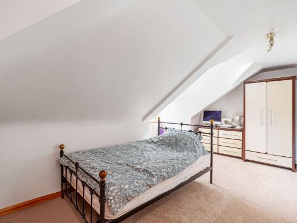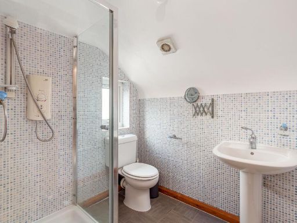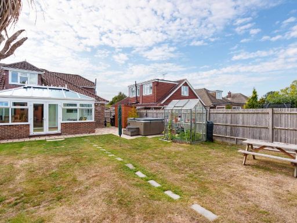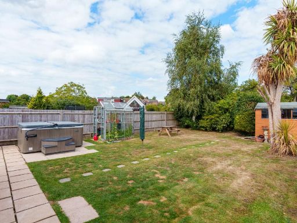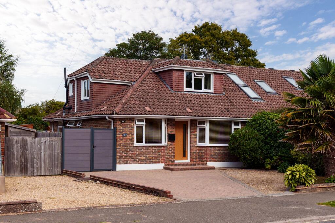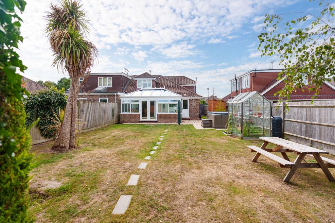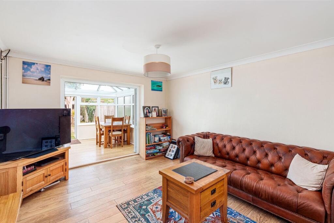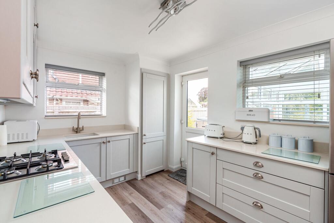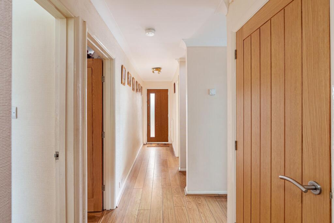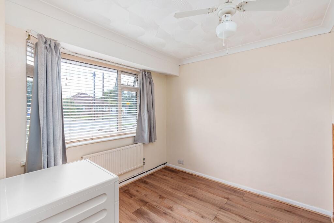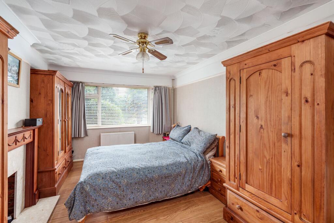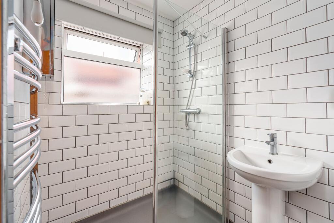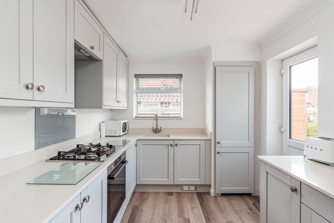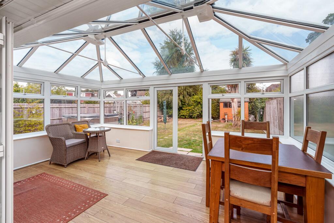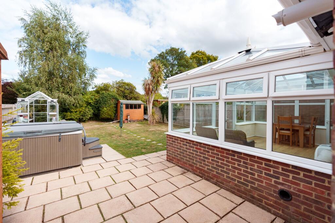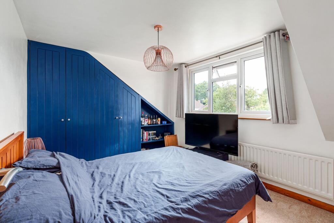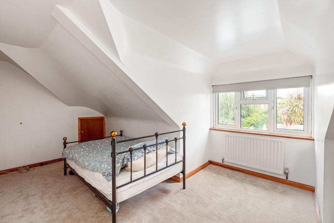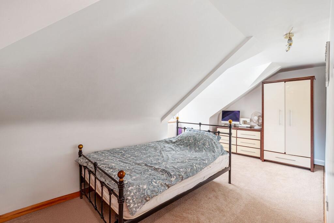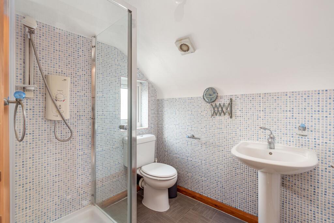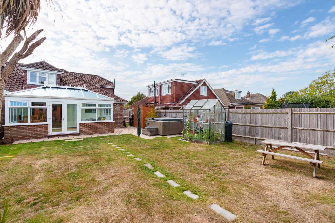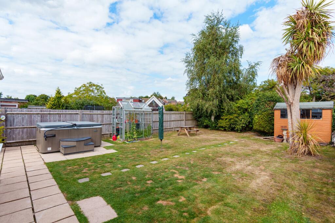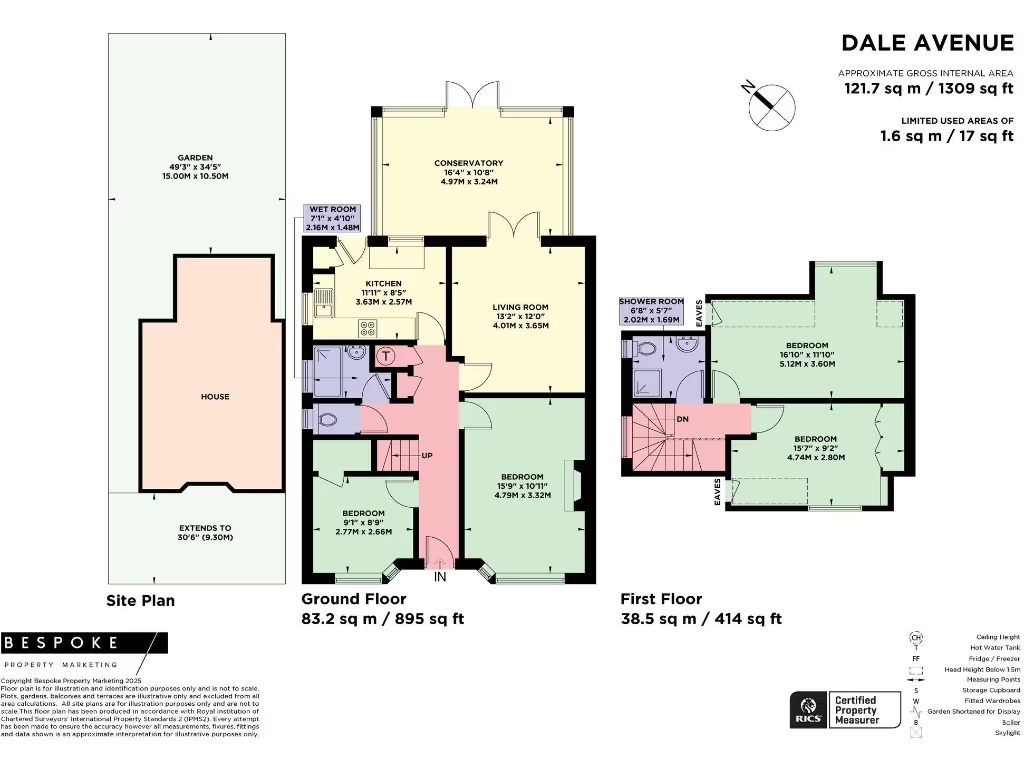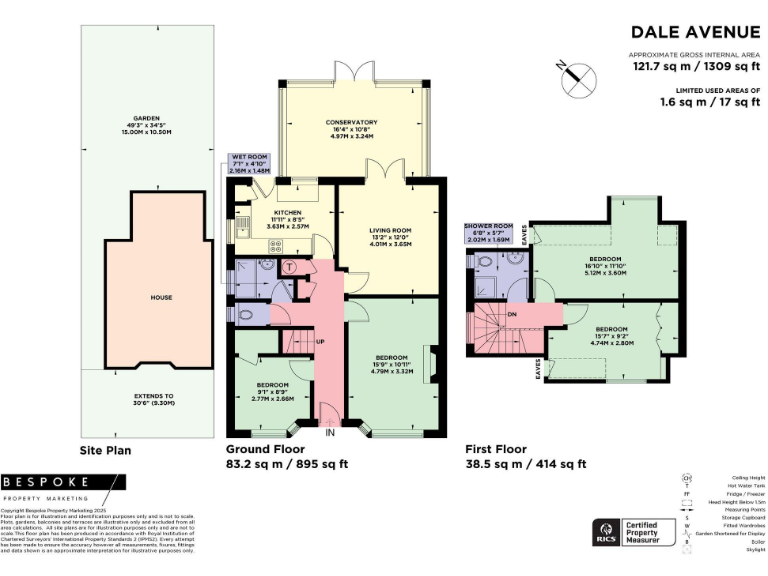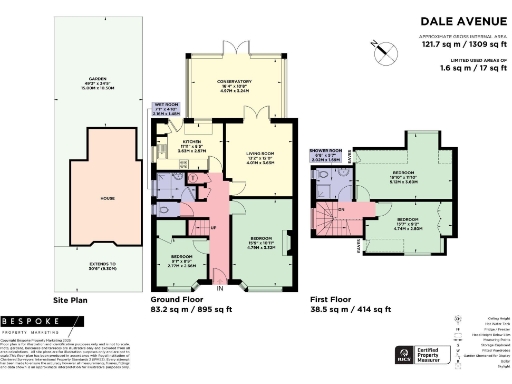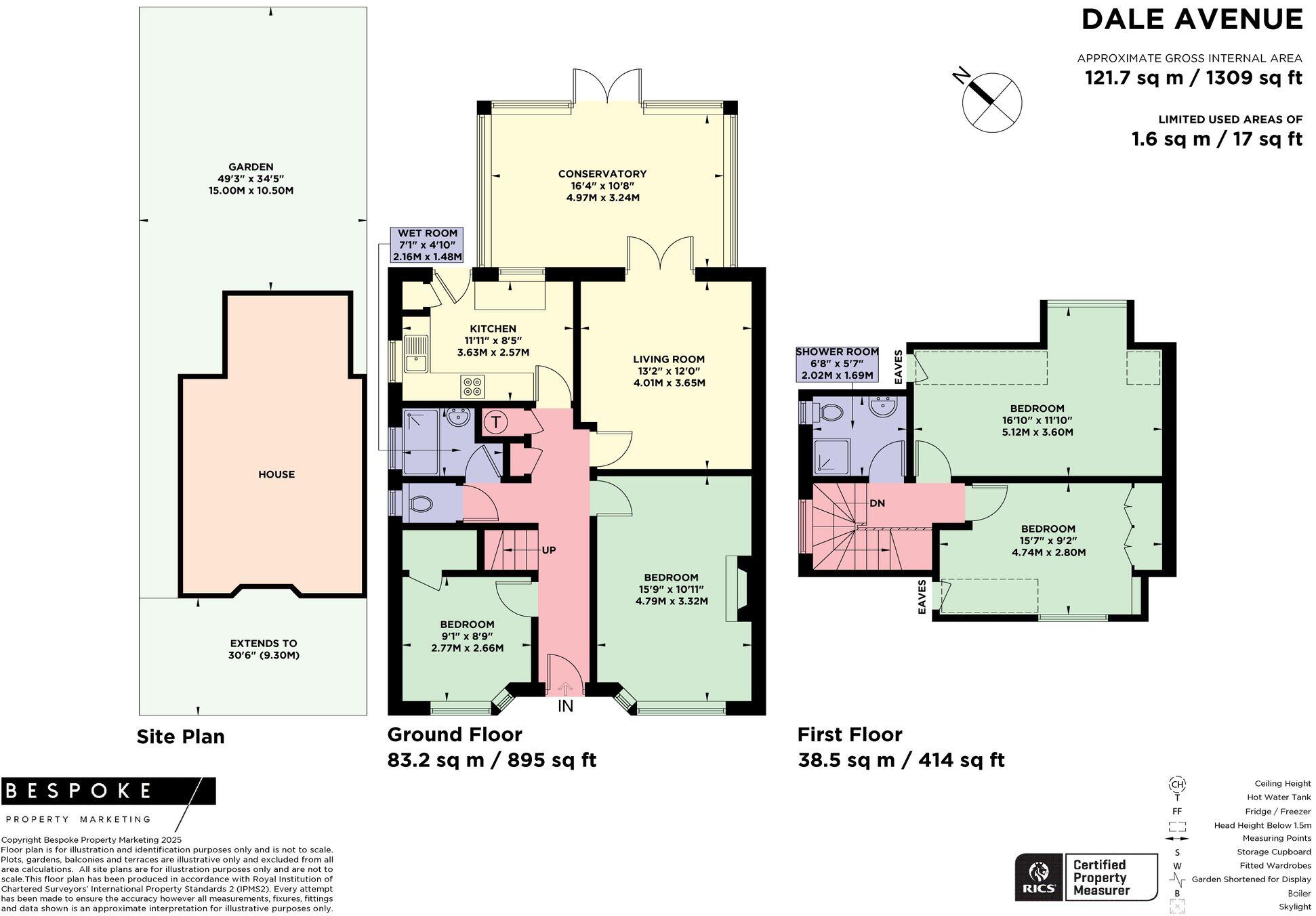Summary - 67 DALE AVENUE HASSOCKS BN6 8LR
4 bed 2 bath Semi-Detached Bungalow
Spacious garden plot and flexible four-bedroom layout for family living.
Central walking distance to station and village amenities
Newly fitted 2025 kitchen with quartz surfaces and Bosch appliances
Loft conversion provides two upstairs bedrooms and extra shower room
Substantial rear garden with hot tub, greenhouse, two sheds and patio
Off-street parking for up to four cars with new security gated side access
EPC C; double glazing installed before 2002 may need future updating
Medium local flood risk — recommend insurance and mitigation checks
Freehold, mains gas heating, council tax band D (moderate)
Set on a central Hassocks road and walking distance to the station, this well-presented chalet bungalow blends practical family living with immediate move-in appeal. The ground floor offers versatile accommodation — two bedrooms, living room opening to a conservatory, and a newly fitted kitchen finished with quartz worktops and Bosch appliances (2025). A loft conversion adds two further bedrooms and a shower room, creating a flexible three/four bedroom layout.
Outdoors the plot is a real asset: a substantial rear garden with patio, lawn, greenhouse, two sheds and a hot tub, plus gated side access and landscaped front parking for up to four cars. The property is freehold, has mains gas central heating, double glazing and an EPC rating of C, so running costs are typical for the area.
Buyers should note a few material points: the property was constructed in the mid-20th century and the double glazing predates 2002, so some windows may be older. Flooding risk is classed as medium for the area — appropriate insurance and mitigation checks are advised. Overall this home suits families seeking central convenience and garden space, or buyers wanting a largely renovated, low-maintenance house ready for immediate occupation.
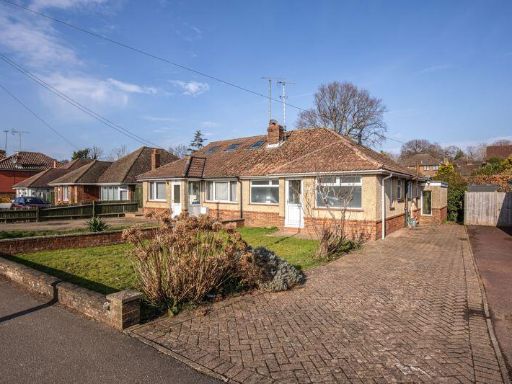 3 bedroom semi-detached house for sale in Dale Avenue, Hassocks, BN6 — £499,950 • 3 bed • 1 bath • 920 ft²
3 bedroom semi-detached house for sale in Dale Avenue, Hassocks, BN6 — £499,950 • 3 bed • 1 bath • 920 ft²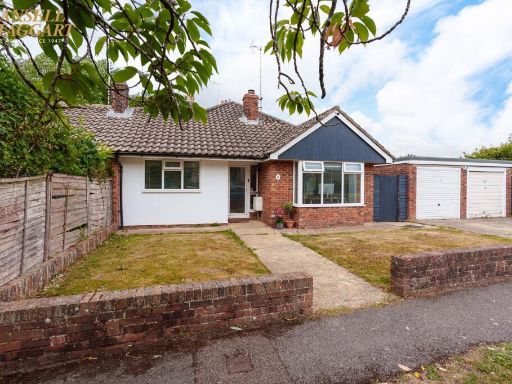 2 bedroom semi-detached bungalow for sale in Church Mead, Hassocks, BN6 — £475,000 • 2 bed • 1 bath • 728 ft²
2 bedroom semi-detached bungalow for sale in Church Mead, Hassocks, BN6 — £475,000 • 2 bed • 1 bath • 728 ft²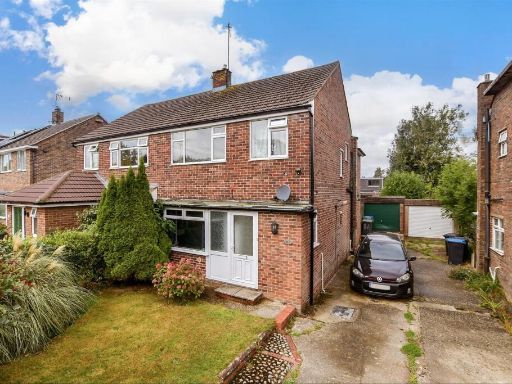 4 bedroom semi-detached house for sale in Friars Oak Road, Hassocks, West Sussex, BN6 — £530,000 • 4 bed • 1 bath • 1109 ft²
4 bedroom semi-detached house for sale in Friars Oak Road, Hassocks, West Sussex, BN6 — £530,000 • 4 bed • 1 bath • 1109 ft²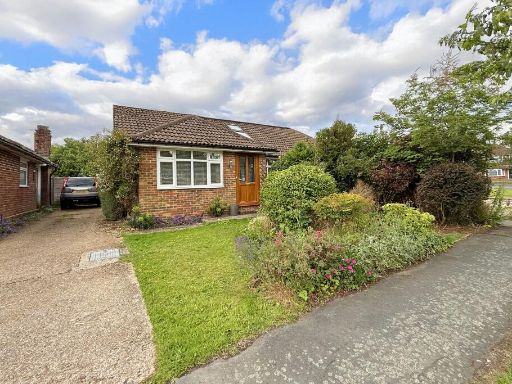 4 bedroom chalet for sale in Friars Oak Road, Hassocks, West Sussex, BN6 8PU., BN6 — £550,000 • 4 bed • 1 bath • 1336 ft²
4 bedroom chalet for sale in Friars Oak Road, Hassocks, West Sussex, BN6 8PU., BN6 — £550,000 • 4 bed • 1 bath • 1336 ft²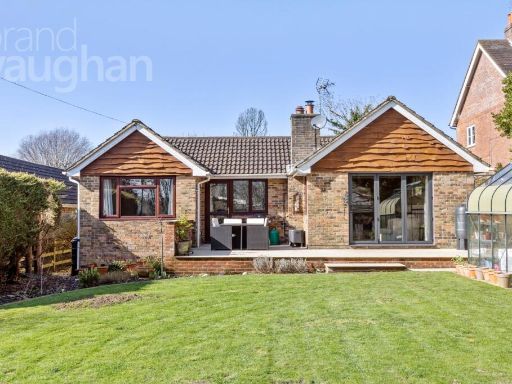 3 bedroom bungalow for sale in South Bank, Hassocks, West Sussex, BN6 — £750,000 • 3 bed • 1 bath • 1500 ft²
3 bedroom bungalow for sale in South Bank, Hassocks, West Sussex, BN6 — £750,000 • 3 bed • 1 bath • 1500 ft²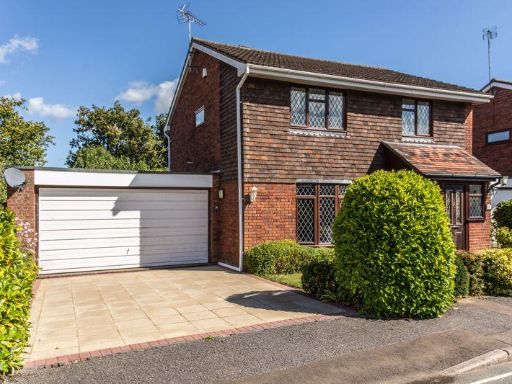 4 bedroom detached house for sale in North Court, Hassocks, BN6 — £650,000 • 4 bed • 2 bath • 1336 ft²
4 bedroom detached house for sale in North Court, Hassocks, BN6 — £650,000 • 4 bed • 2 bath • 1336 ft²