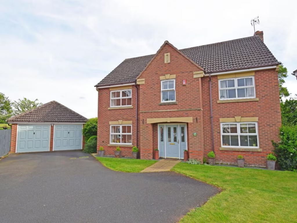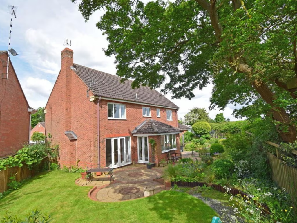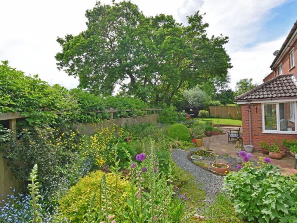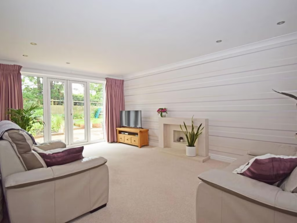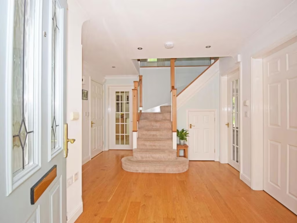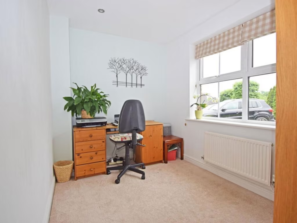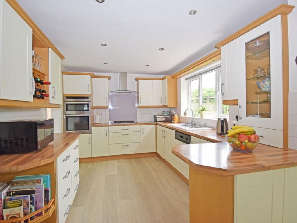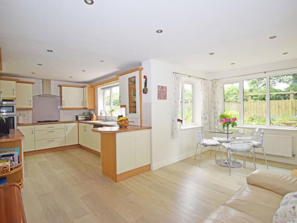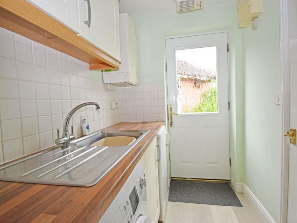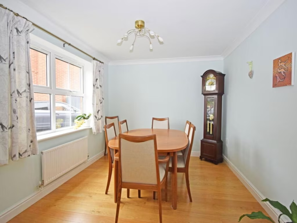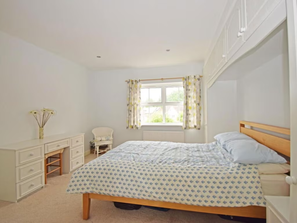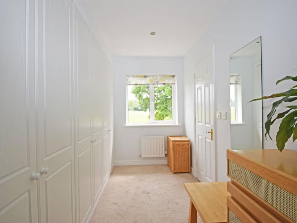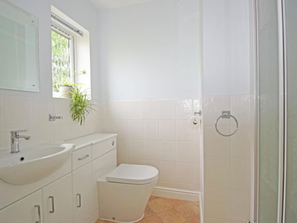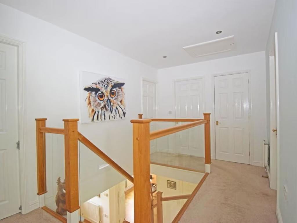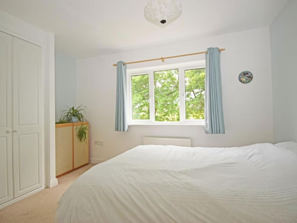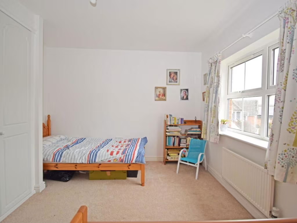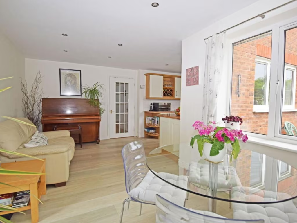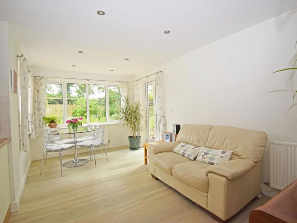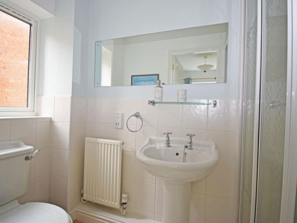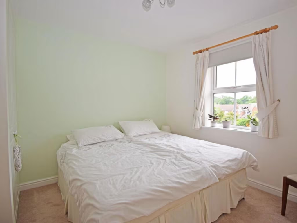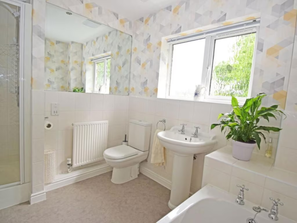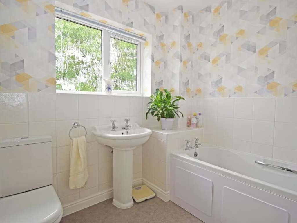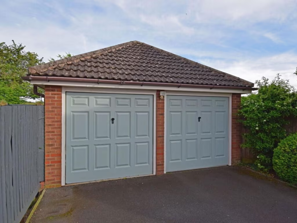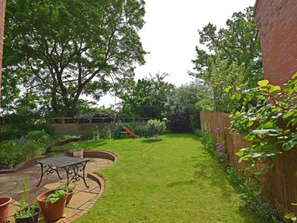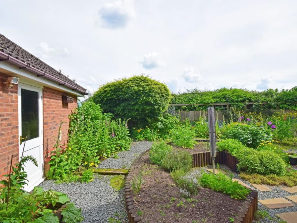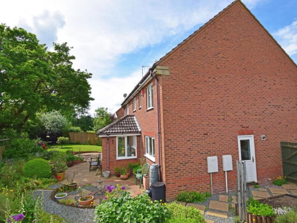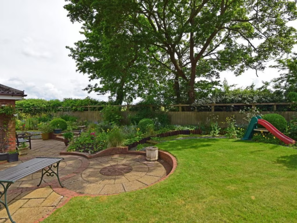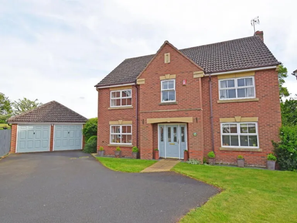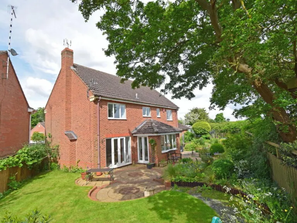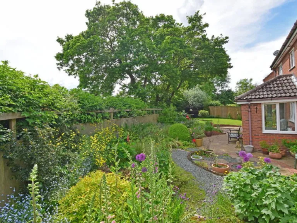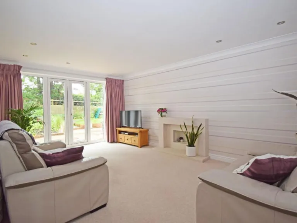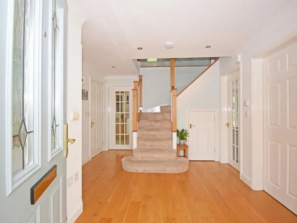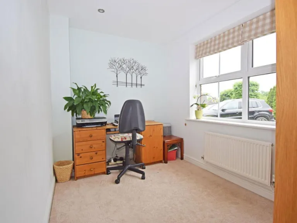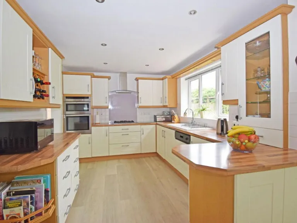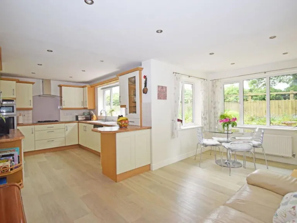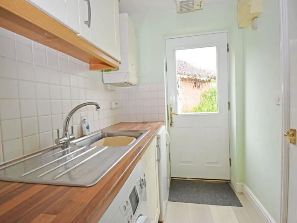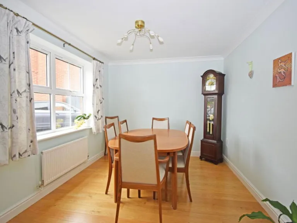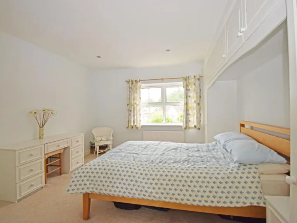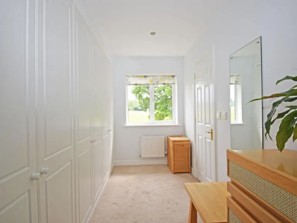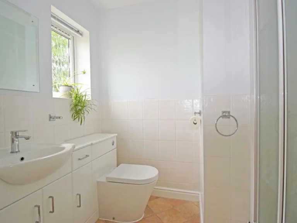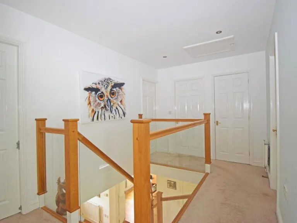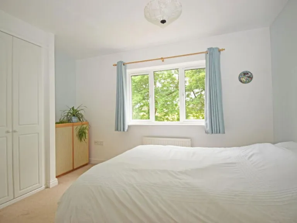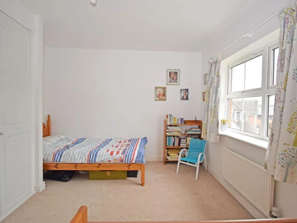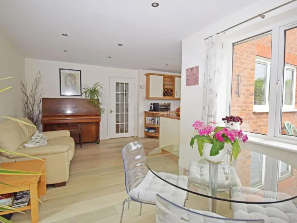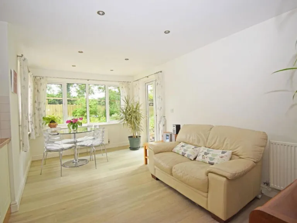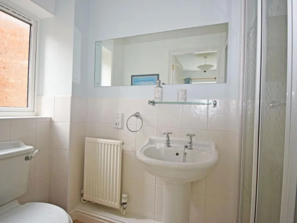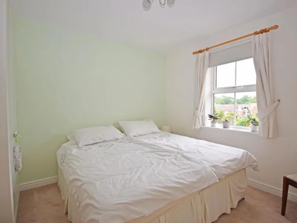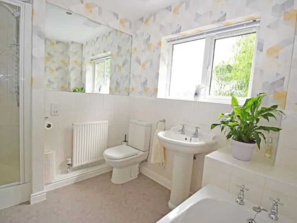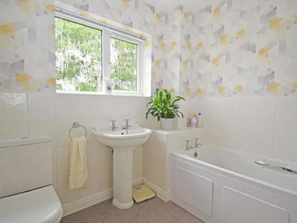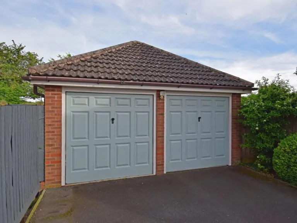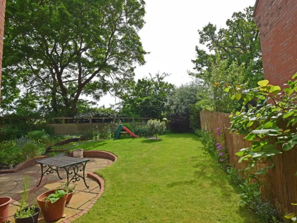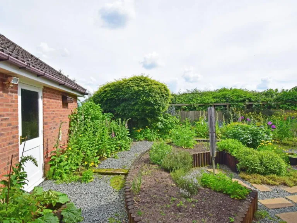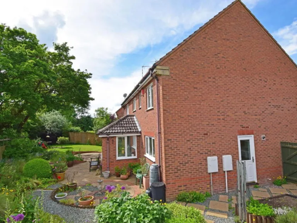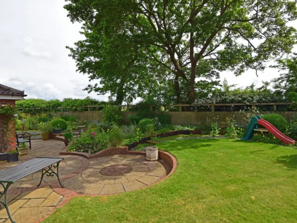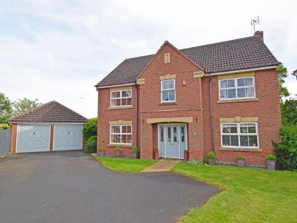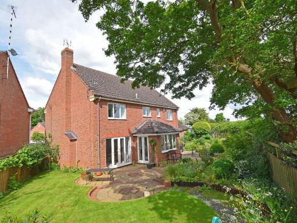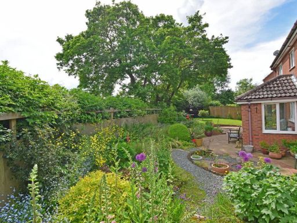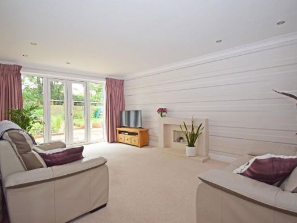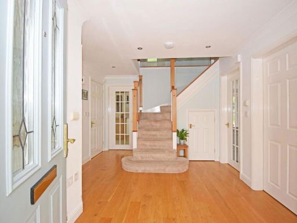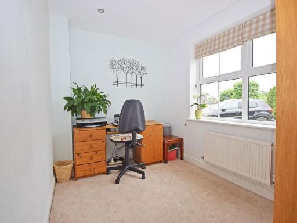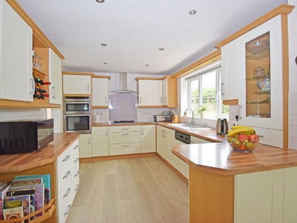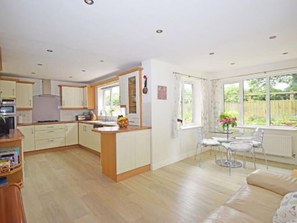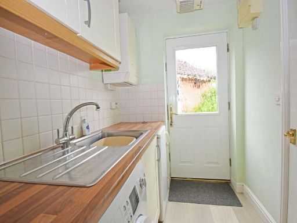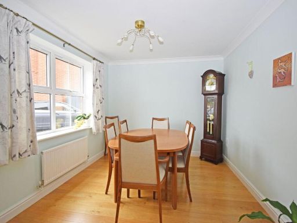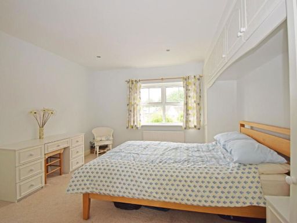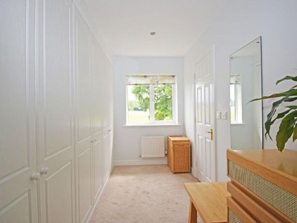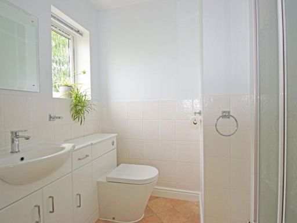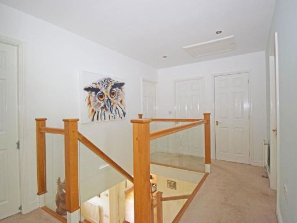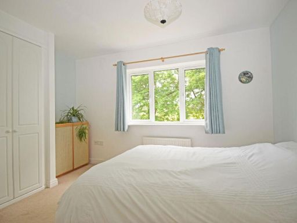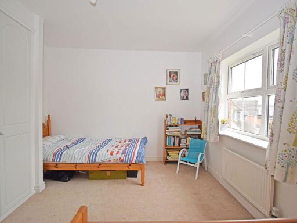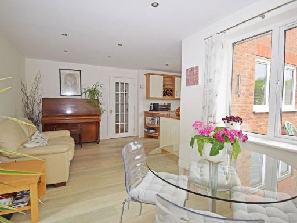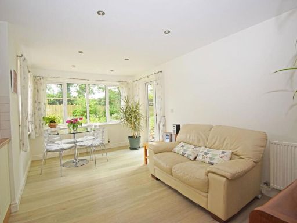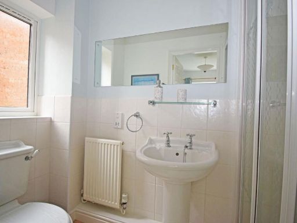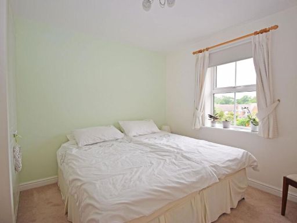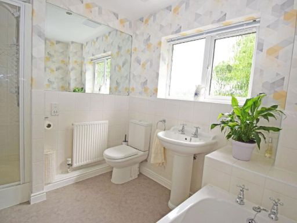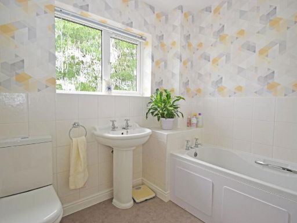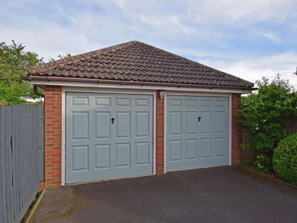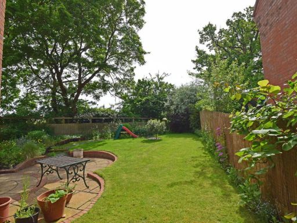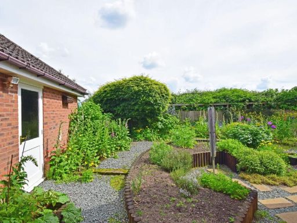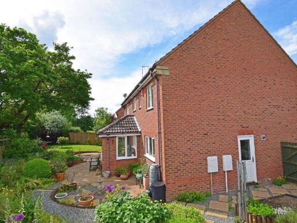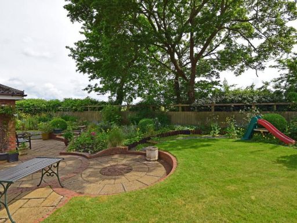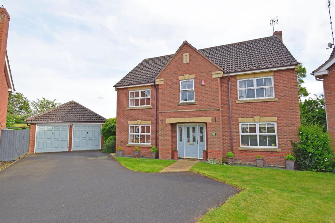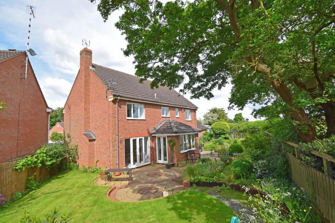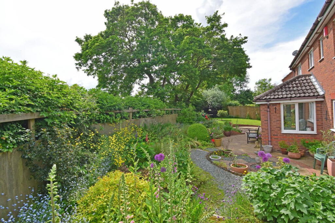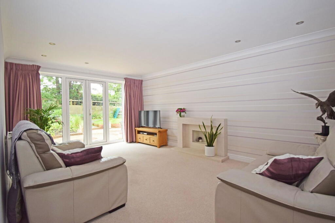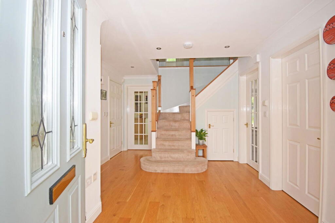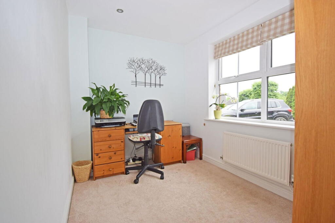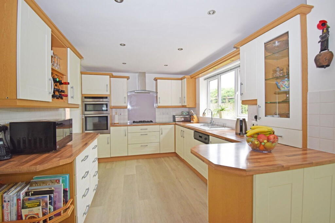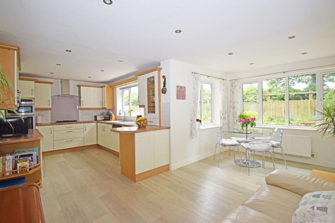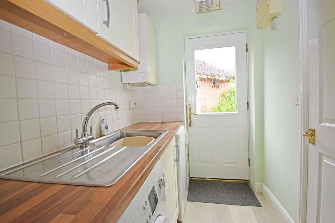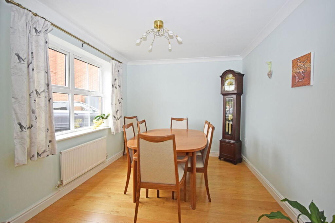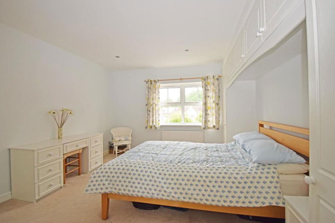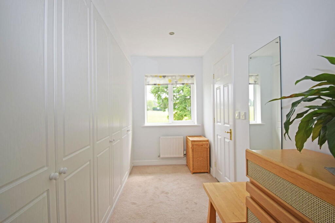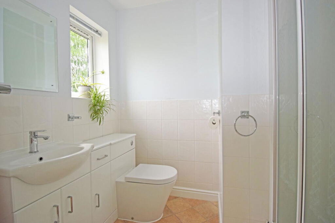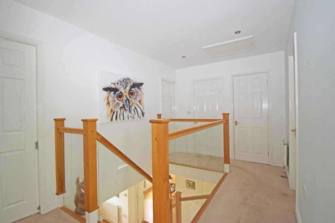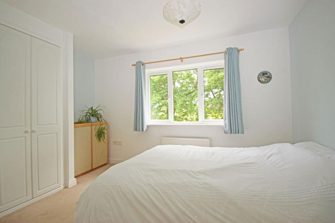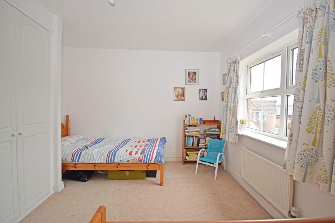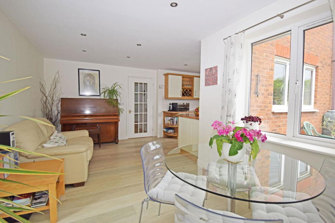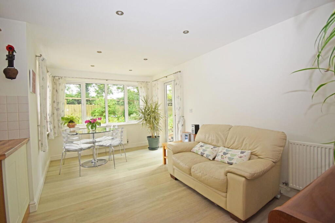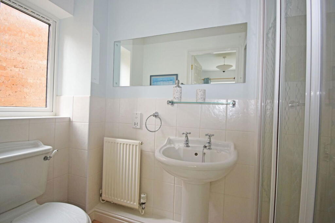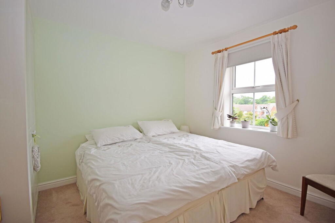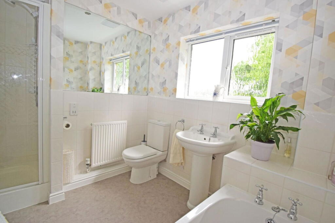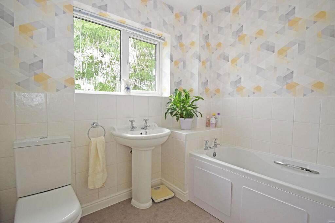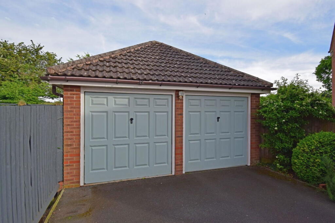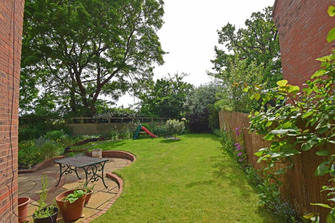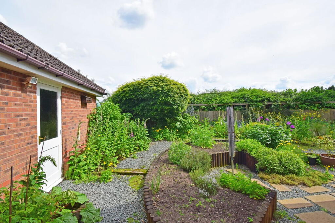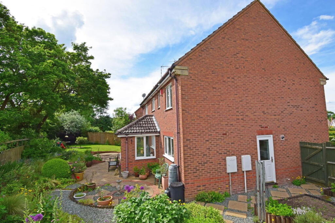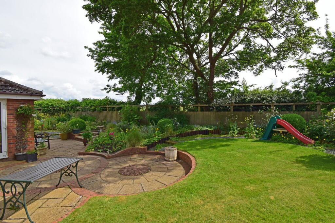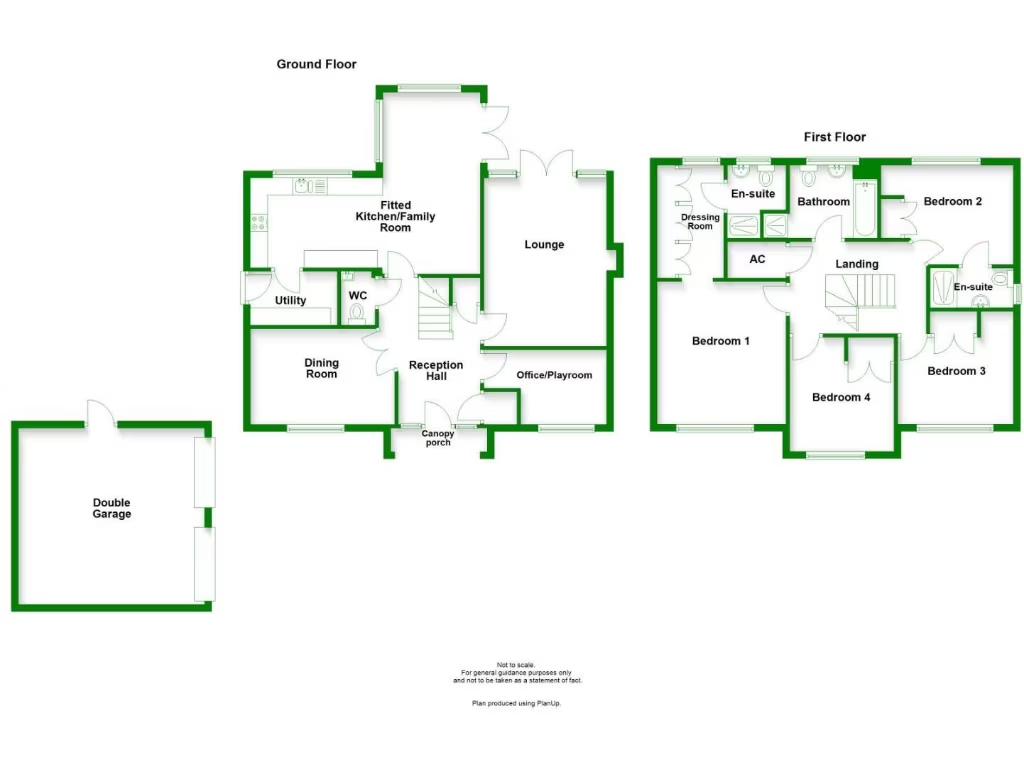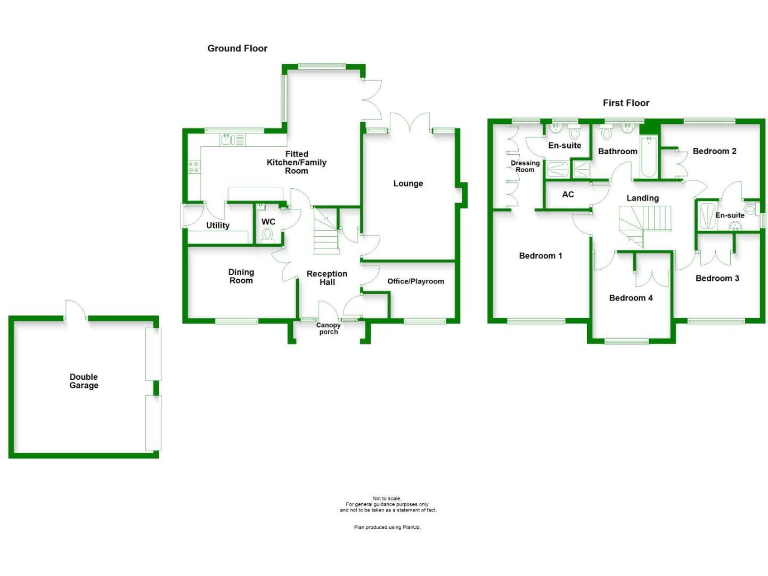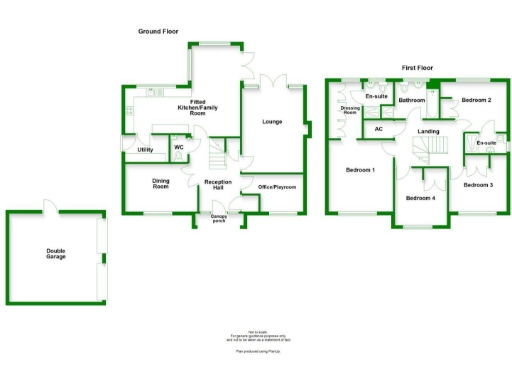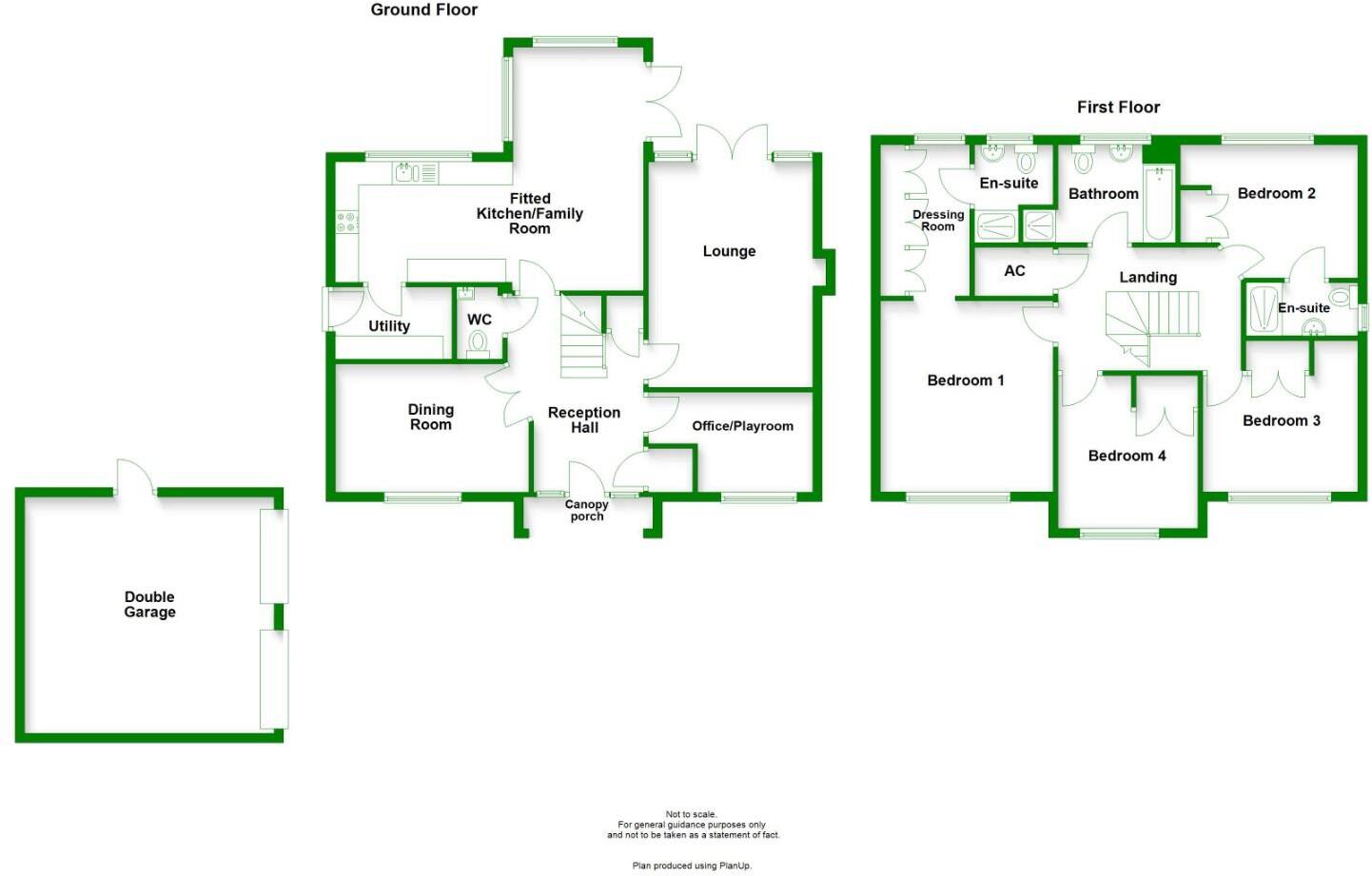Summary -
25 Pear Tree Way,Wychbold,DROITWICH,WR9 7JW
WR9 7JW
4 bed 3 bath Detached
Four double bedrooms, large southerly garden and detached double garage ideal for family life near schools and motorway.
Freehold detached family home on ~0.16 acre plot
Four double bedrooms with dressing room to principal
Two en suite shower rooms plus family bathroom
Spacious 1,765 sq ft; three reception rooms and utility
Detached double garage; parking for up to five cars
Large southerly-facing private rear garden
PVC double glazing and gas central heating
Council Tax Band G; shared drive maintenance possible
This freehold detached house occupies a prominent corner plot of approximately 0.16 acres and offers spacious family accommodation across about 1,765 sq ft. The ground floor provides versatile living with a lounge, dining room, office/playroom and an L-shaped fitted kitchen opening to a family room, plus a utility and fitted cloakroom. Upstairs there are four double bedrooms, a principal bedroom with dressing room and en suite, a further en suite to bedroom two and a family bathroom.
Outside the property benefits from a large southerly-facing rear garden, a detached double garage and off-road parking for up to five cars via a shared tarmac drive. Practical features include PVC double glazing, gas-fired central heating and built-in wardrobes and kitchen appliances included as fitted. The location suits families, with a well-regarded primary school in the village and good secondary and independent schools nearby, plus quick access to the motorway network.
Buyers should note a few practical points: the home is offered with an Energy Performance Certificate band C and Council Tax Band G, which reflects relatively high running costs. The driveway is shared, which can mean shared maintenance responsibilities. Fixtures and fittings are sold as seen; any buyer should verify mechanical or legal details during due diligence.
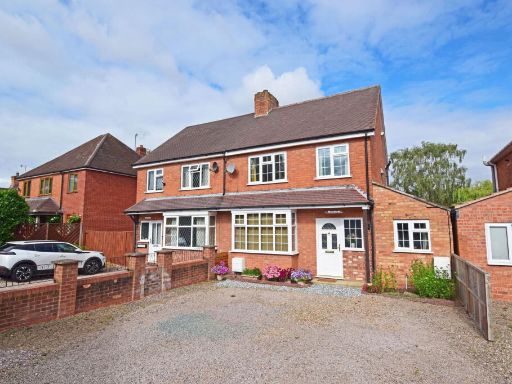 3 bedroom semi-detached house for sale in Shawlands, Worcester Road, Wychbold, Worcestershire, WR9 0DF, WR9 — £375,000 • 3 bed • 1 bath • 1235 ft²
3 bedroom semi-detached house for sale in Shawlands, Worcester Road, Wychbold, Worcestershire, WR9 0DF, WR9 — £375,000 • 3 bed • 1 bath • 1235 ft²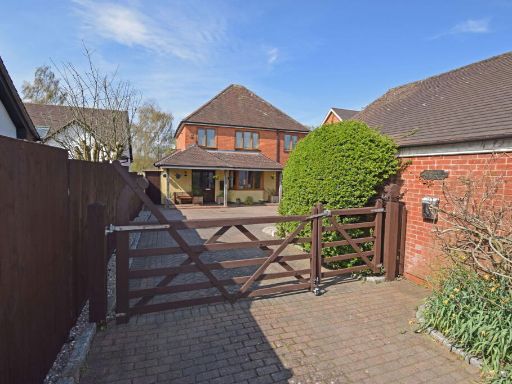 4 bedroom detached house for sale in Worcester Road, Wychbold, Worcestershire, WR9 0DF, WR9 — £500,000 • 4 bed • 2 bath • 1670 ft²
4 bedroom detached house for sale in Worcester Road, Wychbold, Worcestershire, WR9 0DF, WR9 — £500,000 • 4 bed • 2 bath • 1670 ft²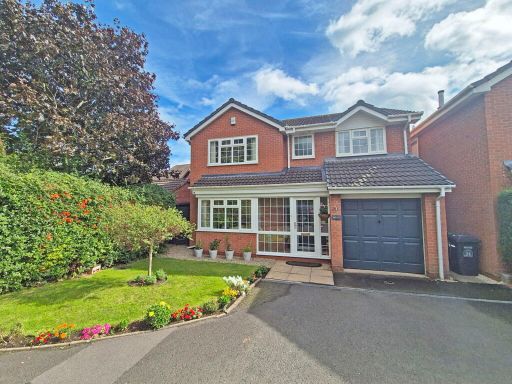 4 bedroom detached house for sale in 34 Park Way, Droitwich, Worcestershire, WR9 9HE, WR9 — £360,000 • 4 bed • 2 bath • 1300 ft²
4 bedroom detached house for sale in 34 Park Way, Droitwich, Worcestershire, WR9 9HE, WR9 — £360,000 • 4 bed • 2 bath • 1300 ft²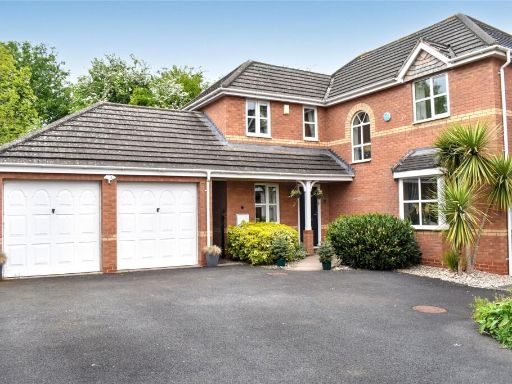 4 bedroom detached house for sale in Swan Drive, Droitwich Spa, Worcestershire, WR9 — £475,000 • 4 bed • 2 bath • 1259 ft²
4 bedroom detached house for sale in Swan Drive, Droitwich Spa, Worcestershire, WR9 — £475,000 • 4 bed • 2 bath • 1259 ft²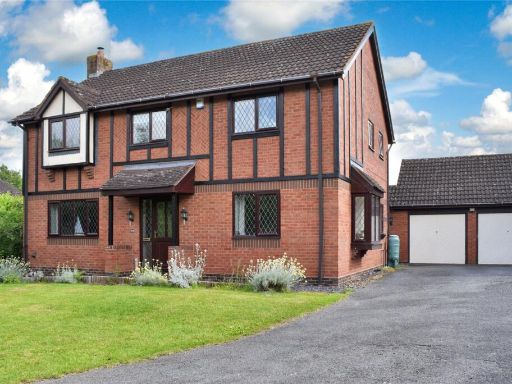 4 bedroom detached house for sale in Nuffield Drive, Droitwich Spa, Worcestershire, WR9 — £520,000 • 4 bed • 2 bath • 1540 ft²
4 bedroom detached house for sale in Nuffield Drive, Droitwich Spa, Worcestershire, WR9 — £520,000 • 4 bed • 2 bath • 1540 ft²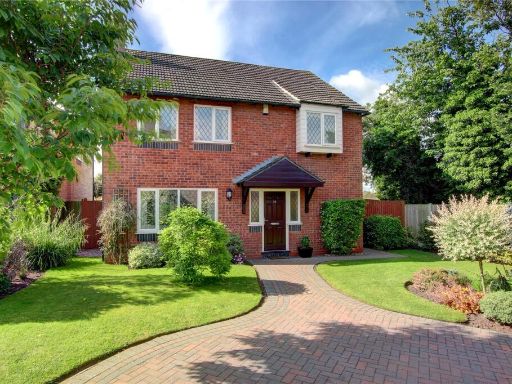 4 bedroom house for sale in Dovecote Road, Droitwich, Worcestershire, WR9 — £485,000 • 4 bed • 2 bath • 1410 ft²
4 bedroom house for sale in Dovecote Road, Droitwich, Worcestershire, WR9 — £485,000 • 4 bed • 2 bath • 1410 ft²