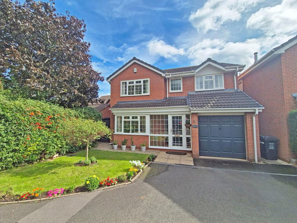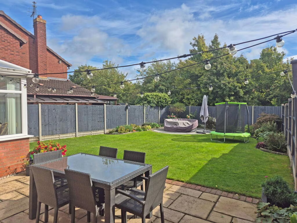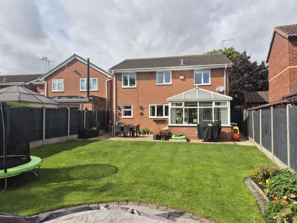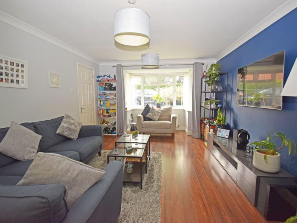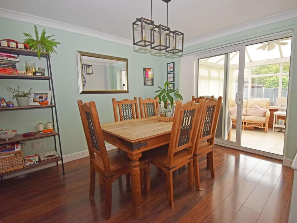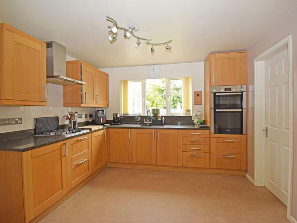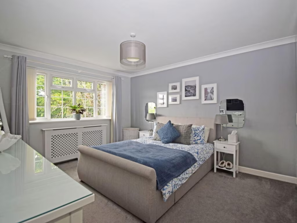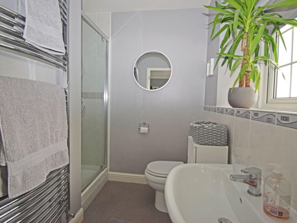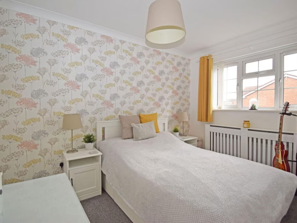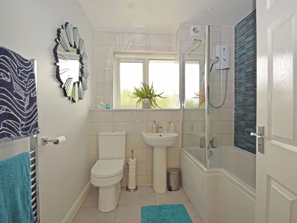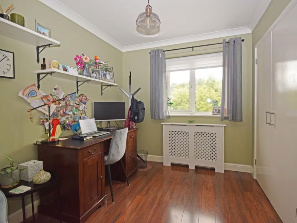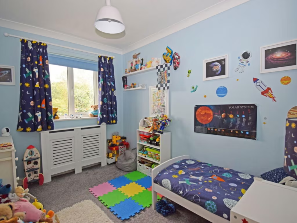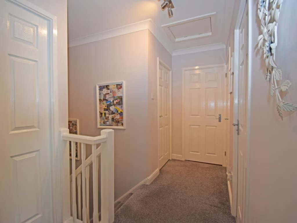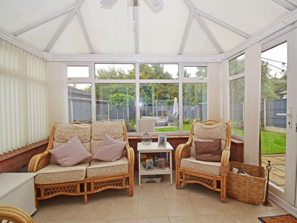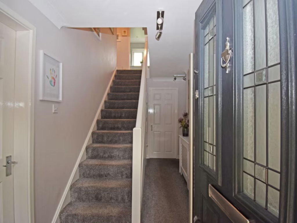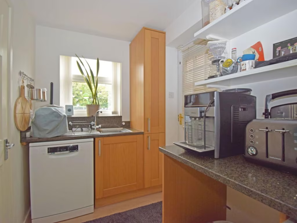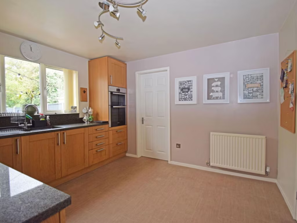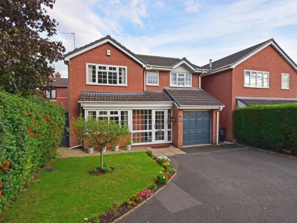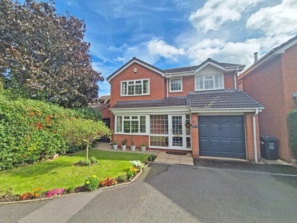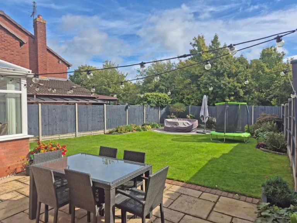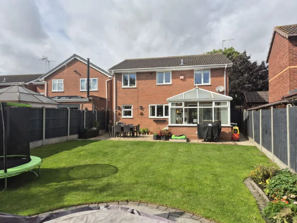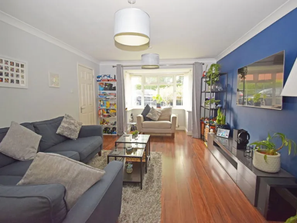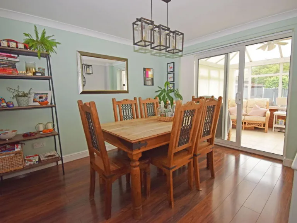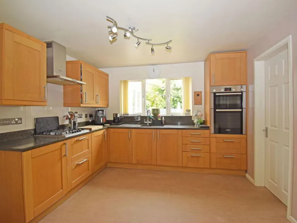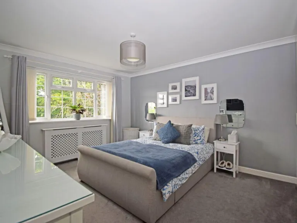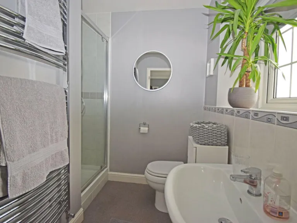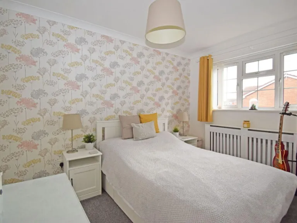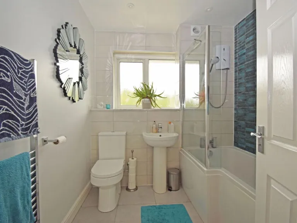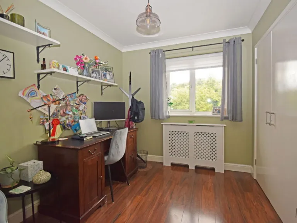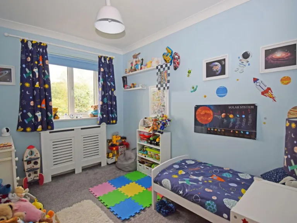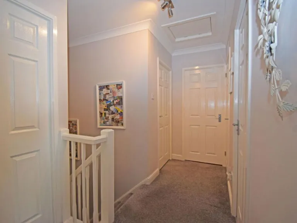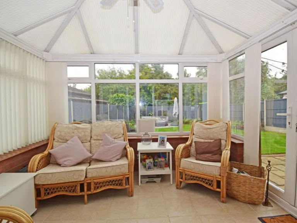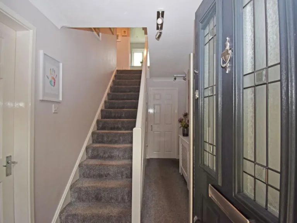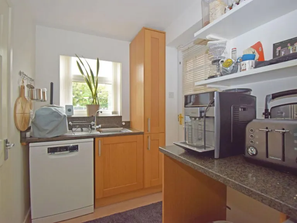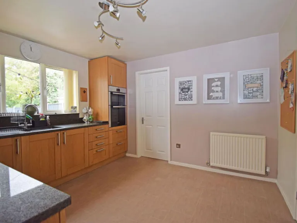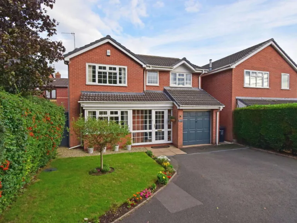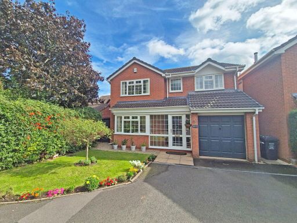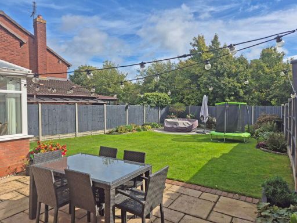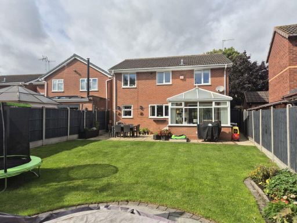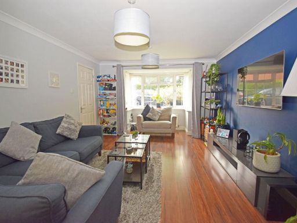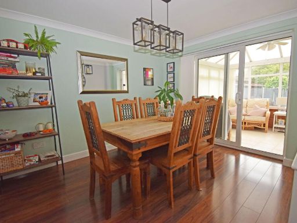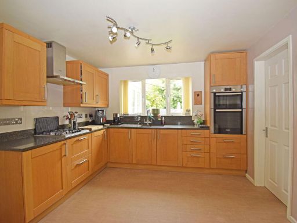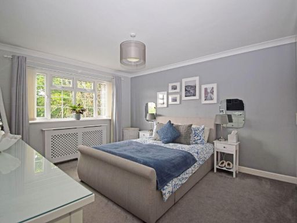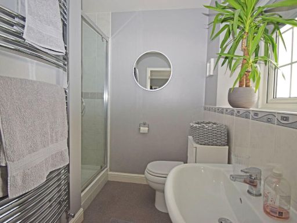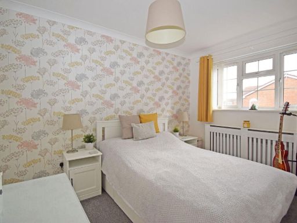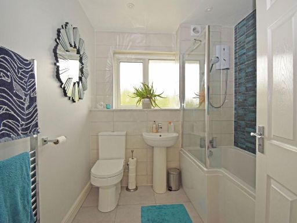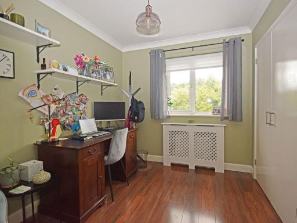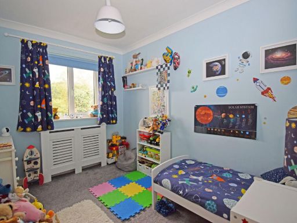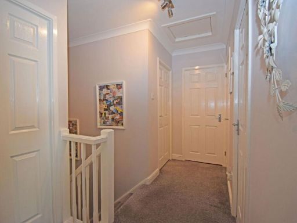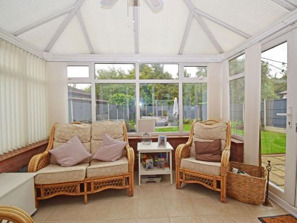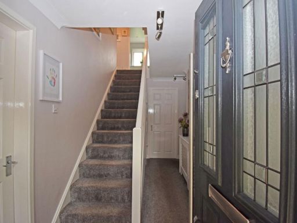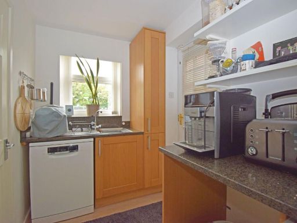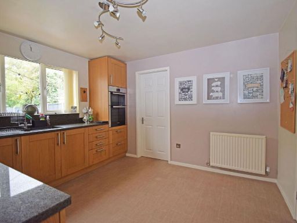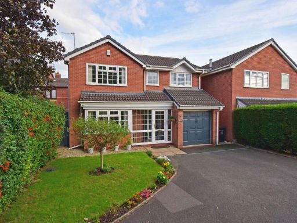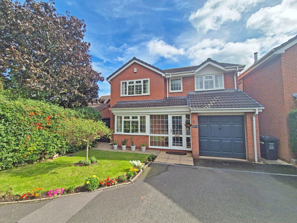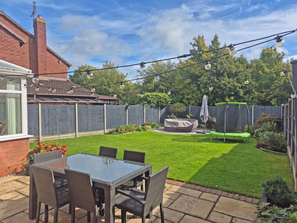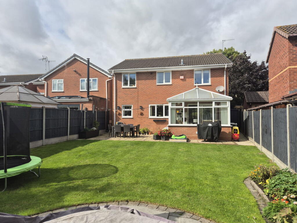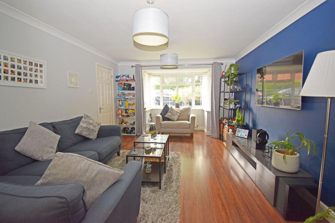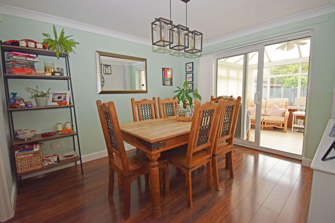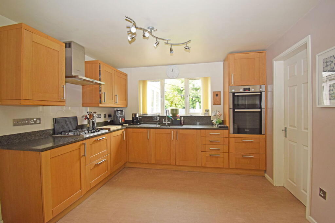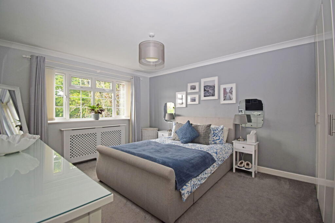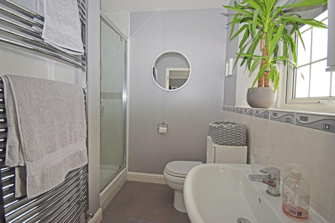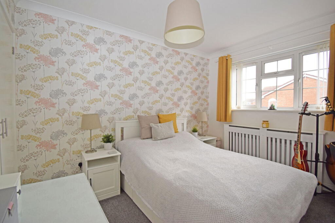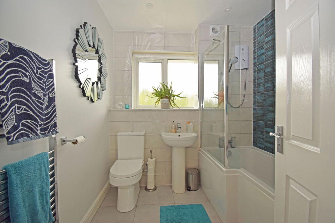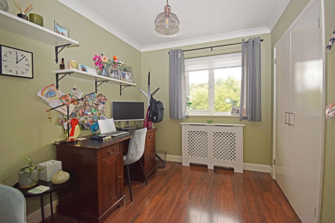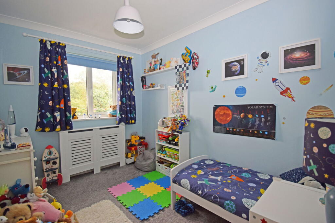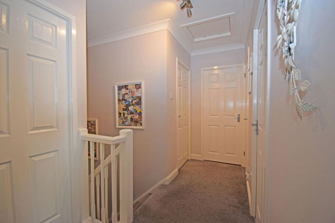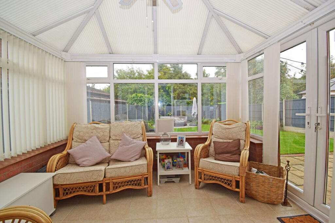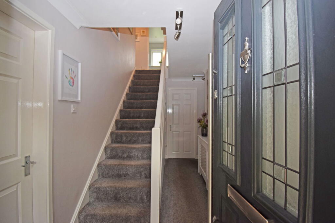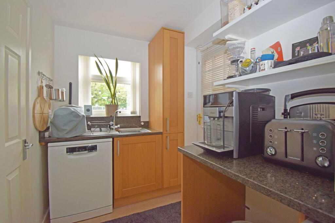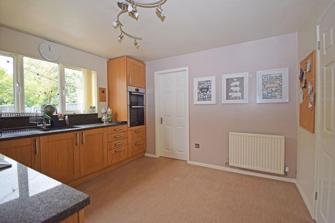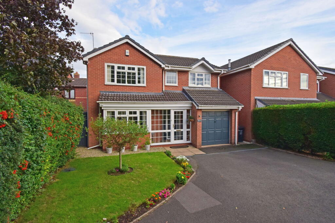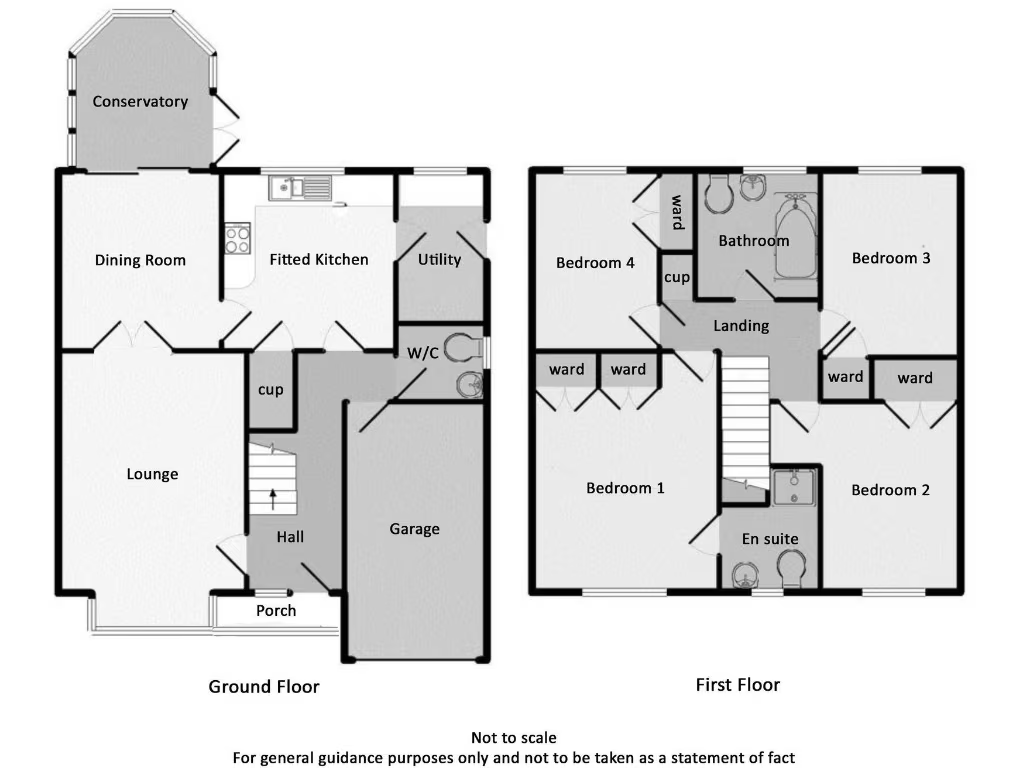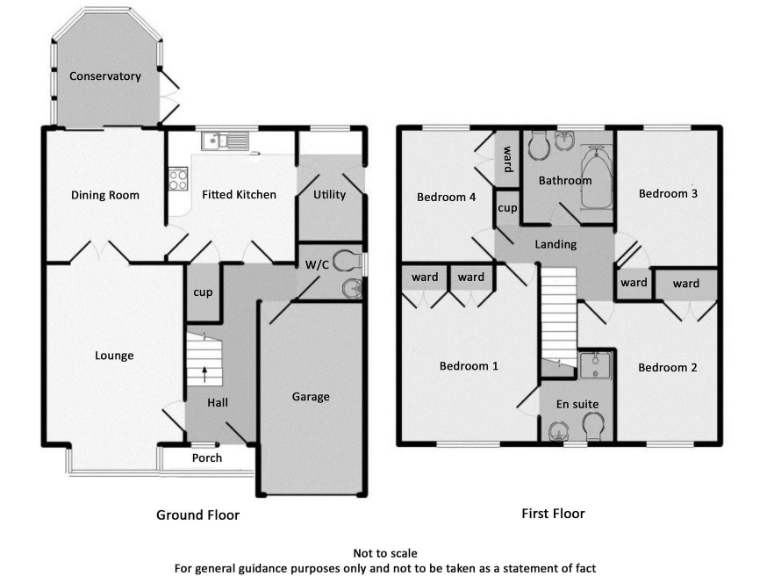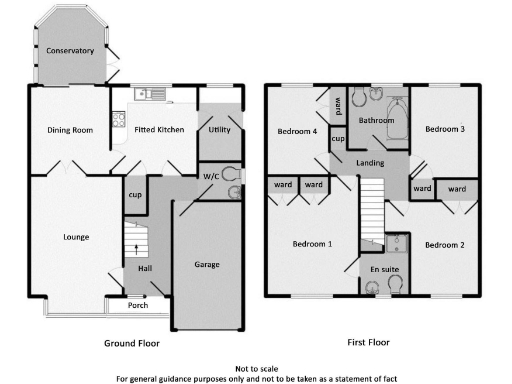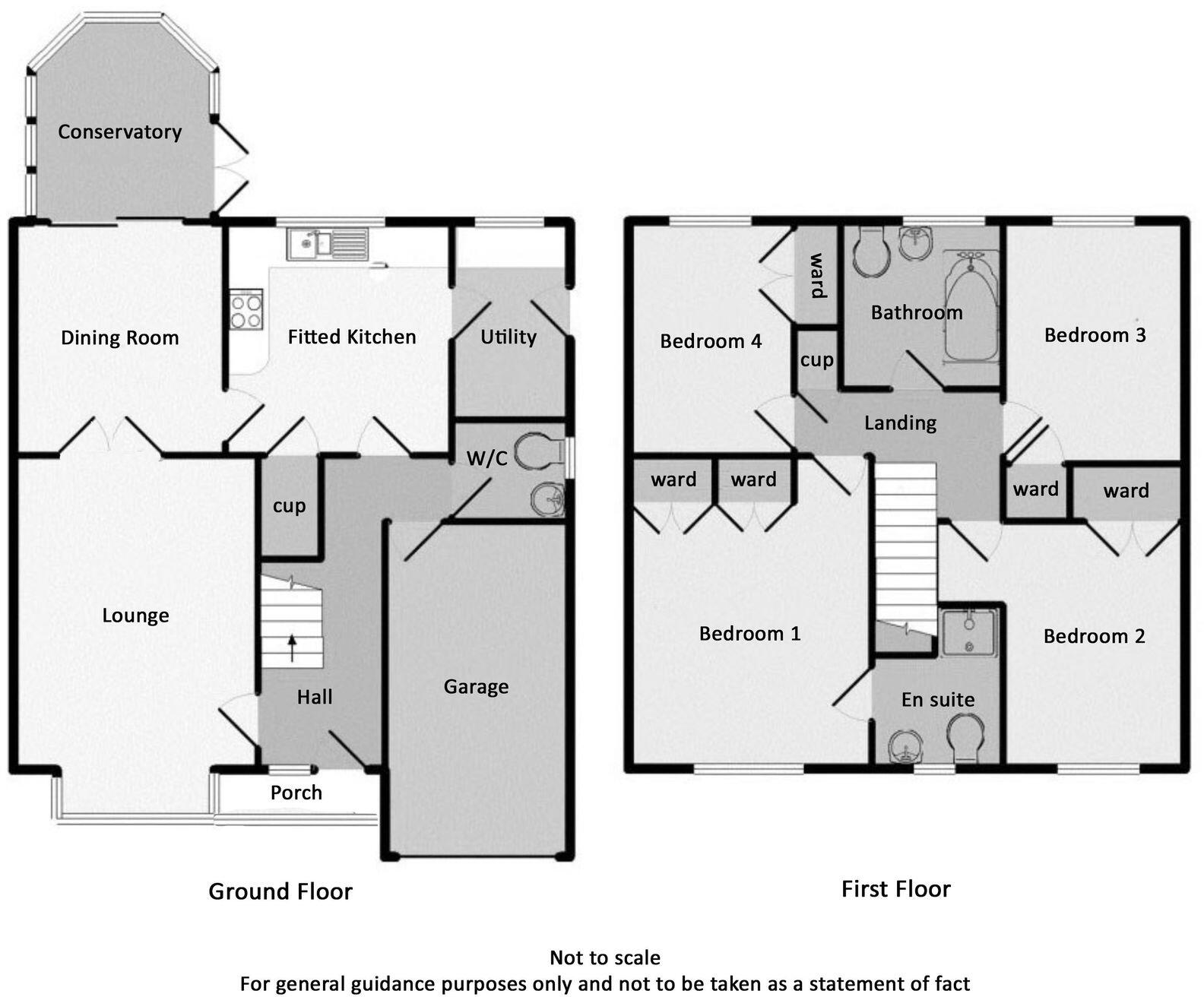Summary - 34 PARK WAY DROITWICH WR9 9HE
4 bed 2 bath Detached
Well-proportioned four-bed home with sunny garden and generous off-street parking.
- Detached four-bedroom freehold family home, approx. 1,240–1,300 sqft
- Principal bedroom with en suite; built-in wardrobes in all bedrooms
- Lounge, separate dining room and double-glazed conservatory
- Fitted kitchen, utility room and ground-floor cloakroom
- Single integral garage; drive parking for up to four cars (shared approach)
- Private landscaped south-easterly rear garden with large timber shed
- Worcester boiler installed August 2021; EPC band C
- Council Tax band E (above average); verify fixtures and legal details
This four-bedroom detached family home sits in an established Droitwich residential area, a short drive from the town centre, railway station and commuter routes to Worcester and Birmingham. The house offers well-proportioned living with a lounge, separate dining room leading to a double-glazed conservatory, and a fitted kitchen with adjoining utility — practical spaces for family life.
Upstairs are four bedrooms with built-in wardrobes, including a principal bedroom with an en suite shower room, plus a family bathroom. The property benefits from PVC double glazing, gas central heating (Worcester combination boiler installed August 2021), an EPC rating of C and a single integral garage. The private landscaped rear garden has a south-easterly aspect and a large timber shed, making it suited to outdoor family use and low-maintenance entertaining.
Practical points to note: parking is generous for the area with space for up to four cars, though the garage is single-width and the driveway is reached via a shared section. Council Tax is band E (above average). The property presents as a well-maintained, mid-sized suburban family home offering comfortable accommodation rather than high-end luxury, and any interested buyer should verify fixtures, fittings and legal points via their solicitor.
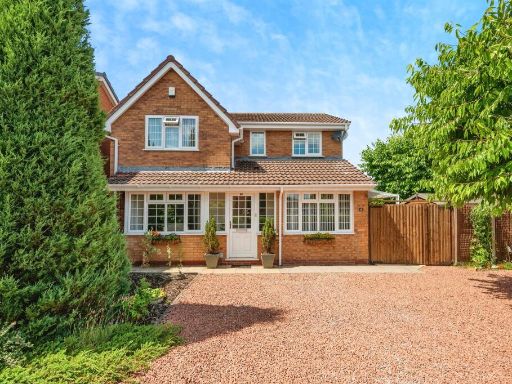 4 bedroom detached house for sale in South Park Drive, Droitwich, WR9 — £375,000 • 4 bed • 2 bath • 1133 ft²
4 bedroom detached house for sale in South Park Drive, Droitwich, WR9 — £375,000 • 4 bed • 2 bath • 1133 ft²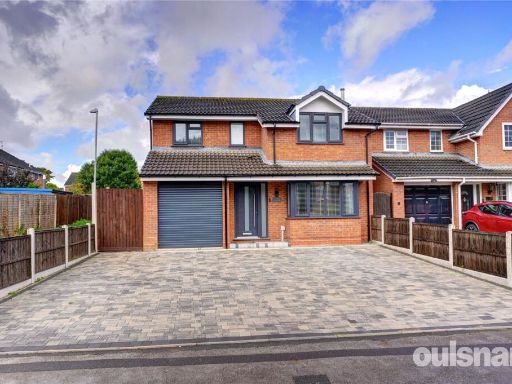 4 bedroom detached house for sale in Park Way, Droitwich, Worcestershire, WR9 — £400,000 • 4 bed • 2 bath • 1001 ft²
4 bedroom detached house for sale in Park Way, Droitwich, Worcestershire, WR9 — £400,000 • 4 bed • 2 bath • 1001 ft²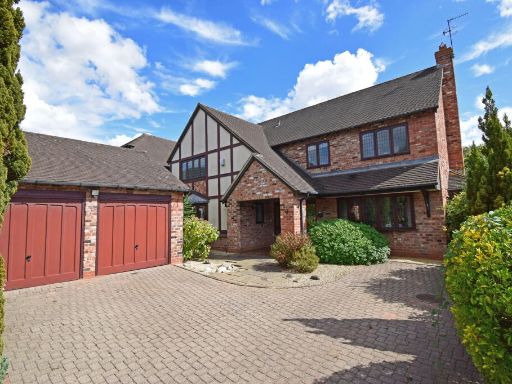 4 bedroom detached house for sale in 14 Westwood Close, Droitwich, Worcestershire, WR9 0BD, WR9 — £600,000 • 4 bed • 3 bath • 2115 ft²
4 bedroom detached house for sale in 14 Westwood Close, Droitwich, Worcestershire, WR9 0BD, WR9 — £600,000 • 4 bed • 3 bath • 2115 ft²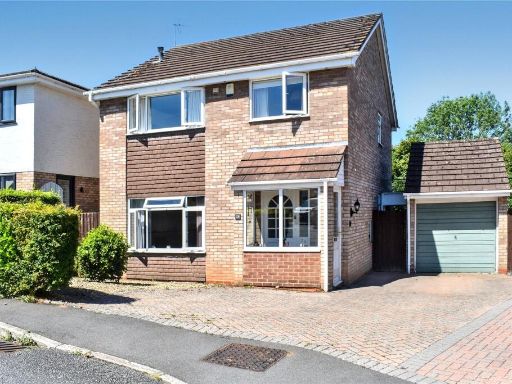 4 bedroom detached house for sale in Arkle Road, Droitwich Spa, Worcestershire, WR9 — £350,000 • 4 bed • 2 bath • 1264 ft²
4 bedroom detached house for sale in Arkle Road, Droitwich Spa, Worcestershire, WR9 — £350,000 • 4 bed • 2 bath • 1264 ft²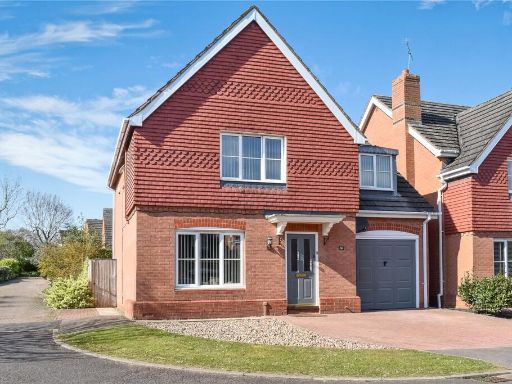 3 bedroom detached house for sale in Nightingale Close, Droitwich Spa, Worcestershire, WR9 — £375,000 • 3 bed • 2 bath • 1082 ft²
3 bedroom detached house for sale in Nightingale Close, Droitwich Spa, Worcestershire, WR9 — £375,000 • 3 bed • 2 bath • 1082 ft²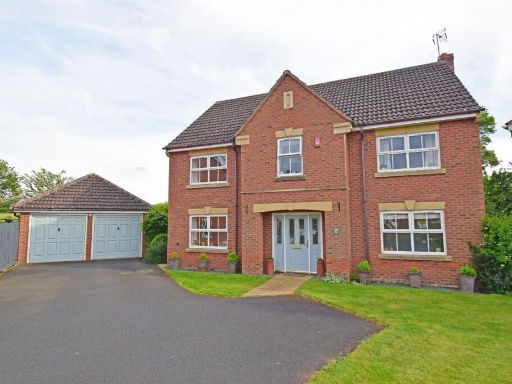 4 bedroom detached house for sale in 25 Pear Tree Way, Wychbold, Worcestershire, WR9 7JW, WR9 — £575,000 • 4 bed • 3 bath • 1765 ft²
4 bedroom detached house for sale in 25 Pear Tree Way, Wychbold, Worcestershire, WR9 7JW, WR9 — £575,000 • 4 bed • 3 bath • 1765 ft²