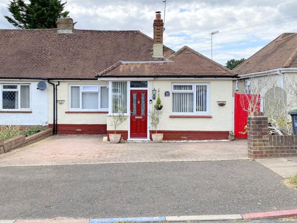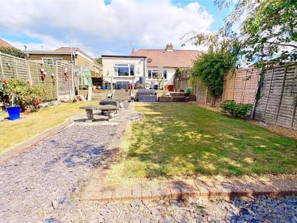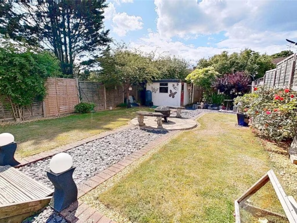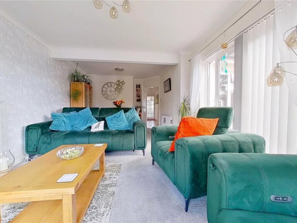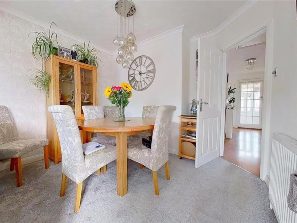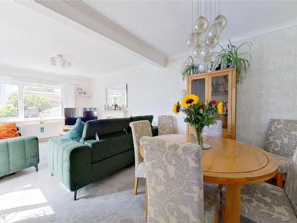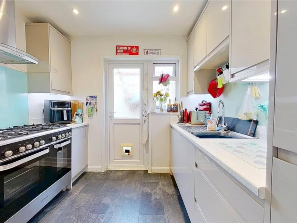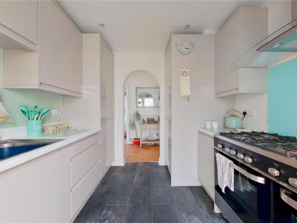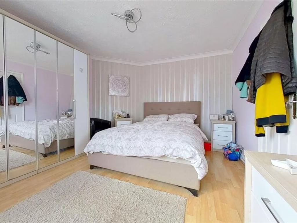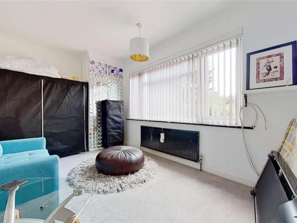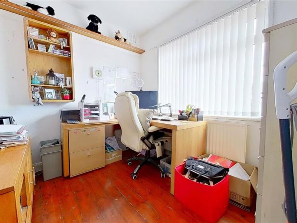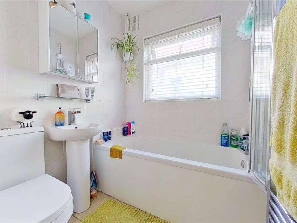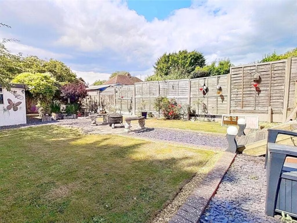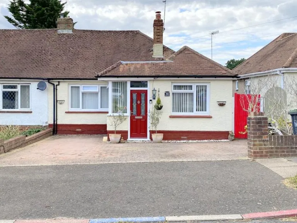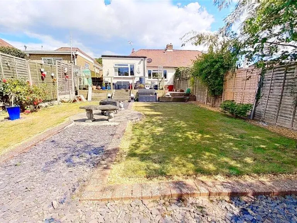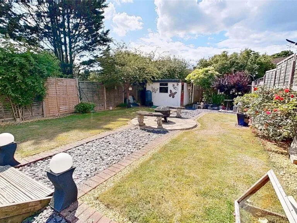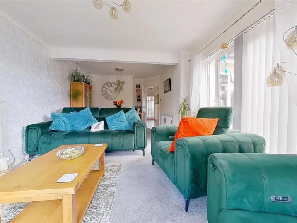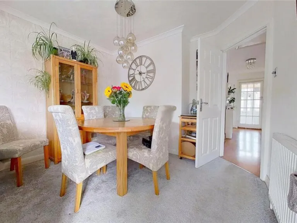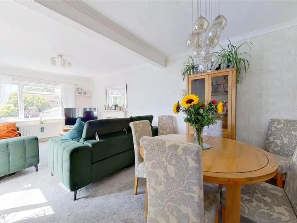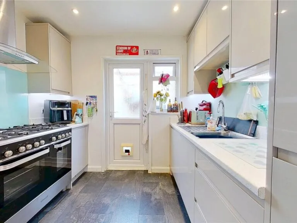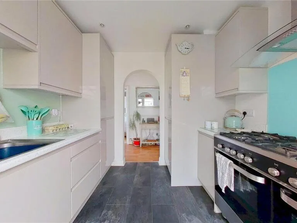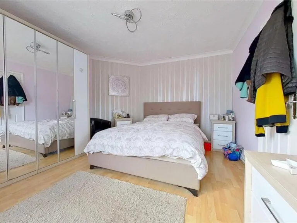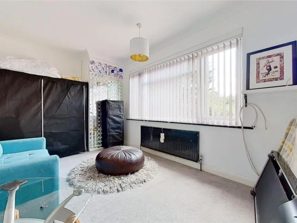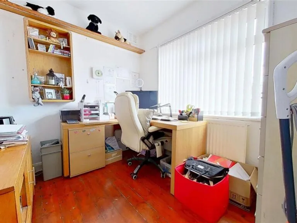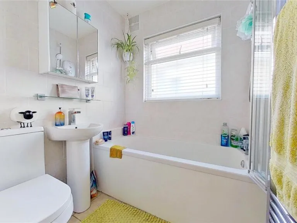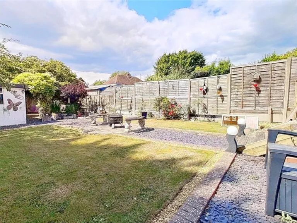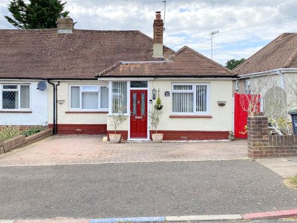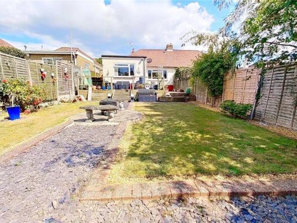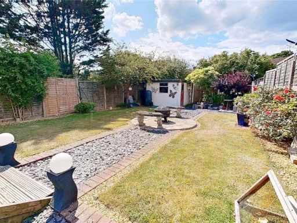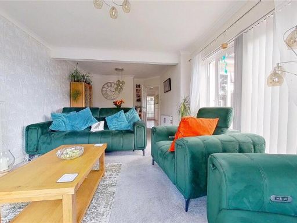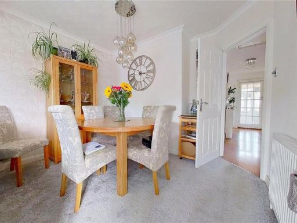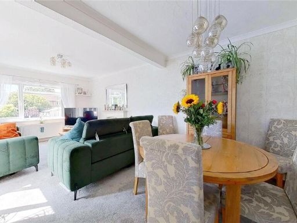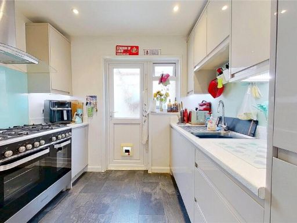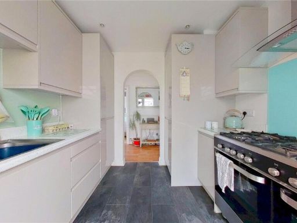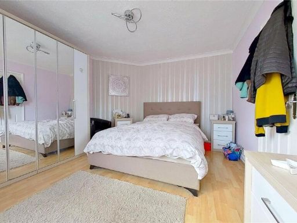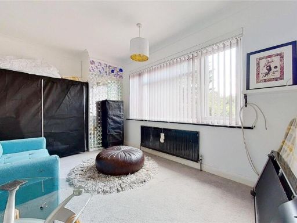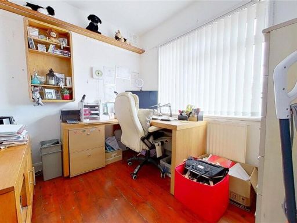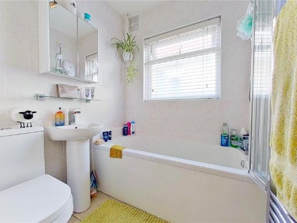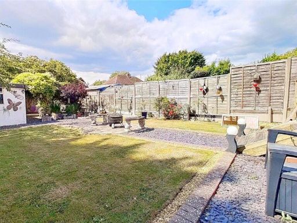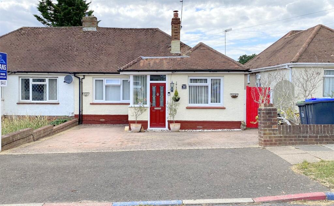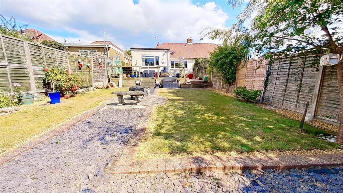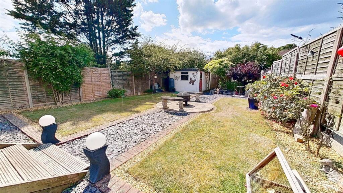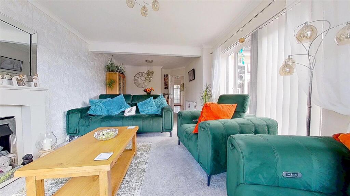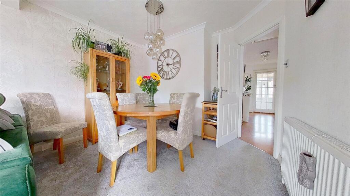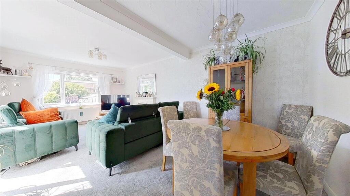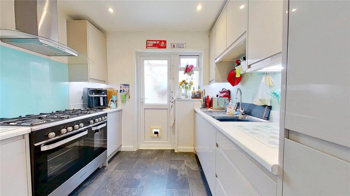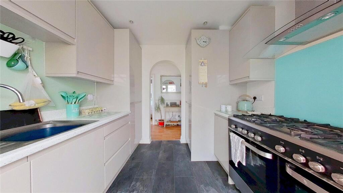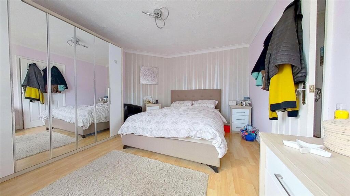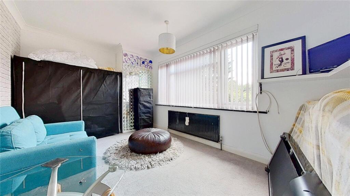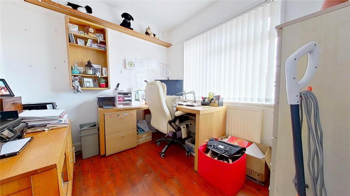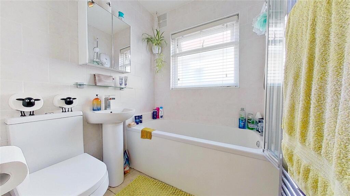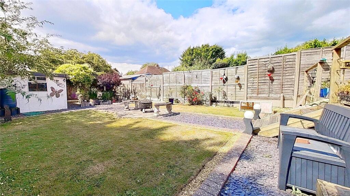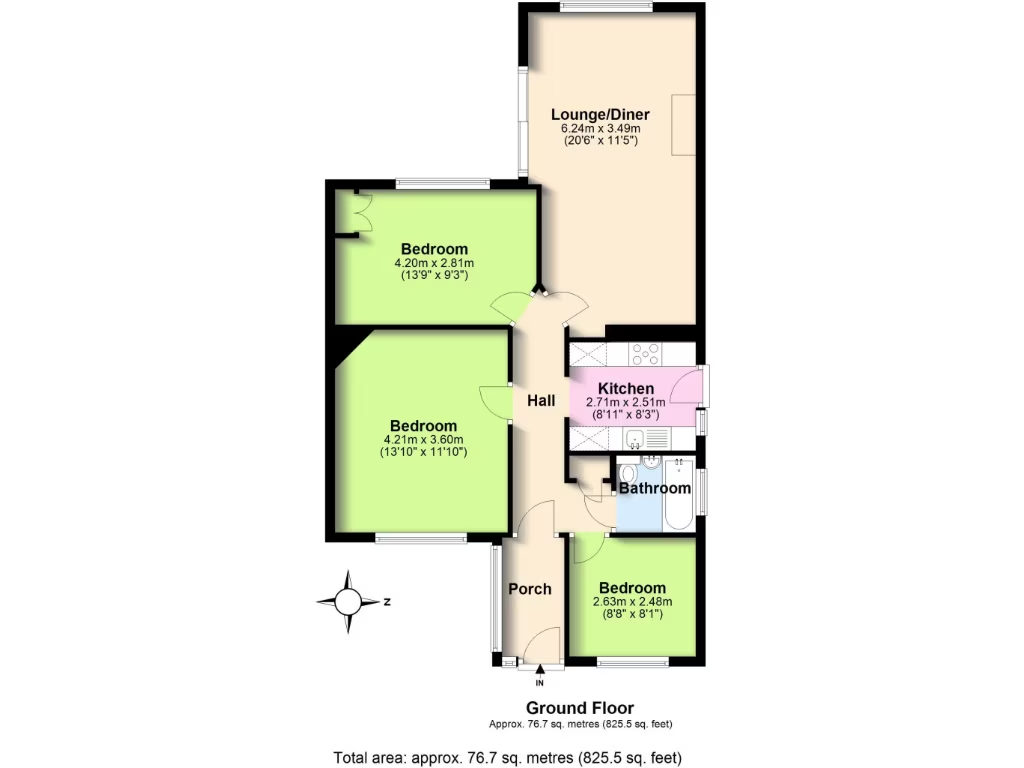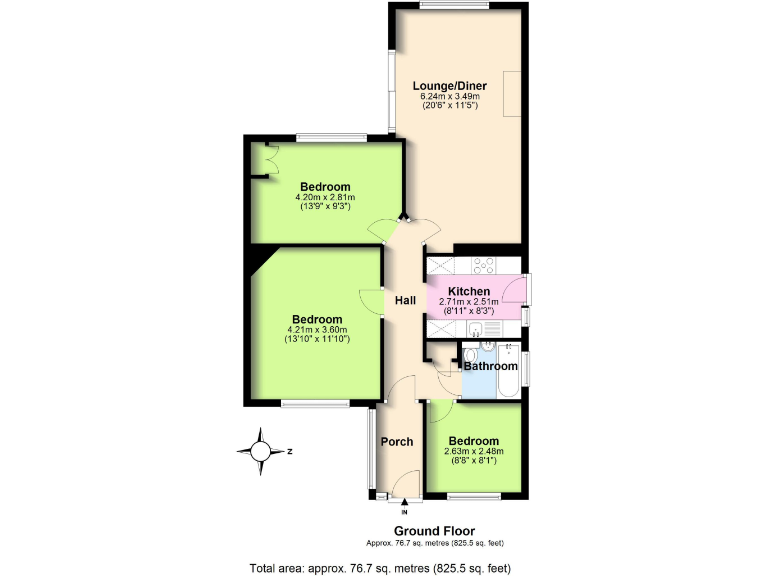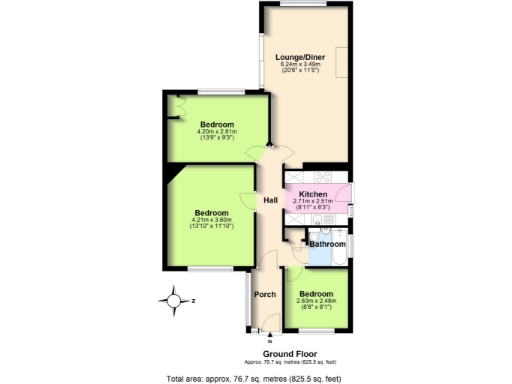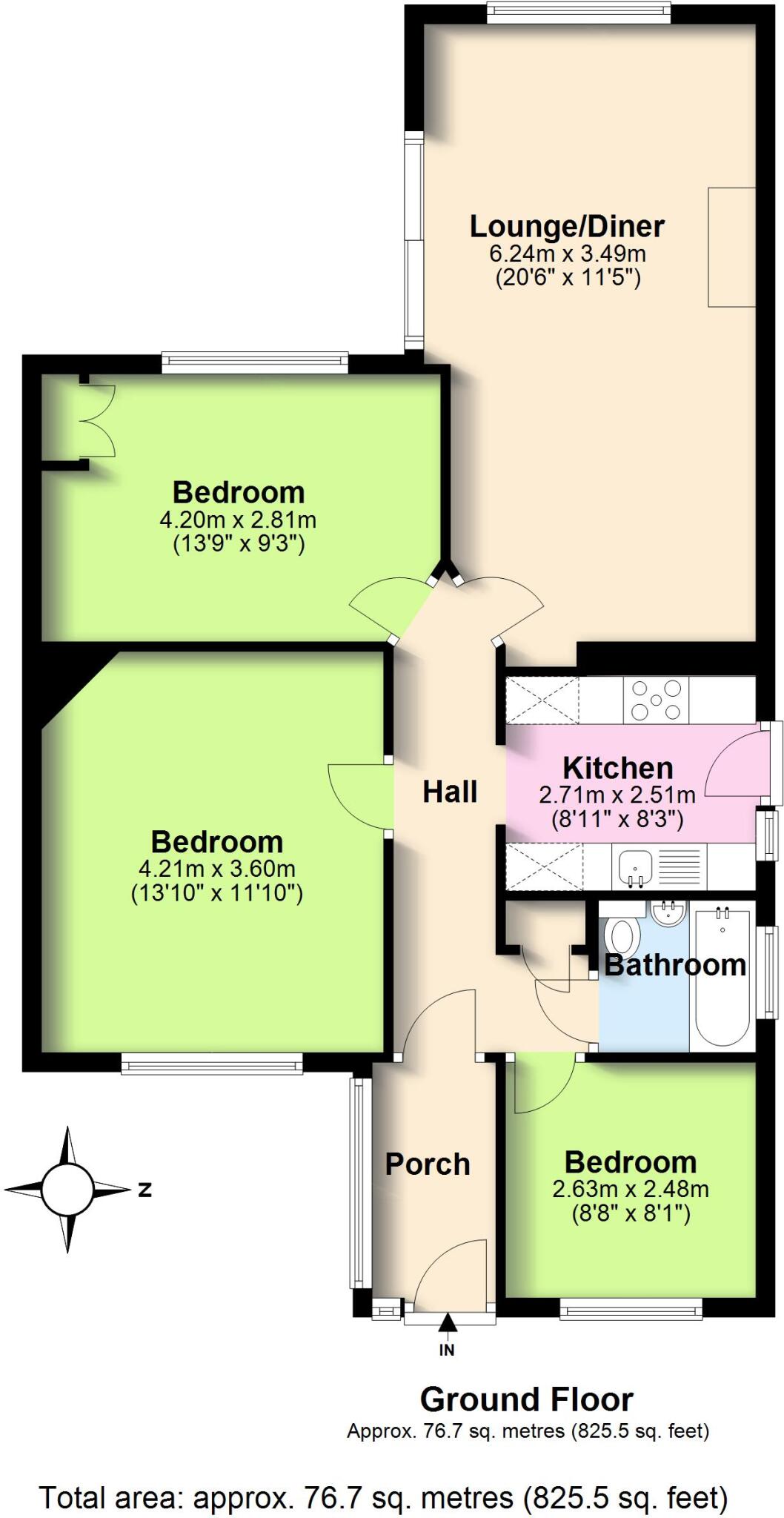Summary - 59 HILLRISE AVENUE SOMPTING LANCING BN15 0LU
3 bed 1 bath Bungalow
Single‑storey living with South Downs walks moments away.
- Three bedrooms in single-storey layout
- Double-aspect living/dining room, bright and airy
- Westerly-facing rear garden; loggia and patio seating
- Modern-style kitchen and bathroom (one WC only)
- Off-street driveway plus detached rear garage
- Gas central heating; uPVC glazing (installed before 2002)
- Approx. 825 sq ft; average-sized bungalow footprint
- Built 1950s–60s; some cosmetic updating likely needed
Set at the foot of the South Downs, this three-bedroom semi‑detached bungalow suits buyers seeking single‑storey living with immediate access to countryside walks. The double‑aspect living/dining room, modern-style fitted kitchen and westerly rear garden create a comfortable, light-filled layout for everyday family life or relaxed downsizing.
Practical features include gas central heating, uPVC double glazing and an off‑street driveway with a detached rear garage. The property is freehold, in a low-crime, affluent neighbourhood with good local schools and fast broadband — useful for commuters or home workers.
Note the house is an average-sized bungalow (approx. 825 sq ft) with one bathroom, so space is compact compared with larger family homes. The glazing was installed before 2002 and the build dates to the 1950s–60s; while largely well kept, buyers should expect cosmetic updating rather than a full refurbishment.
Overall this is a character bungalow offering a quiet, convenient base for enjoying the Downs and local amenities — ideal for small families, downsizers or those wanting one-level living within easy reach of town facilities.
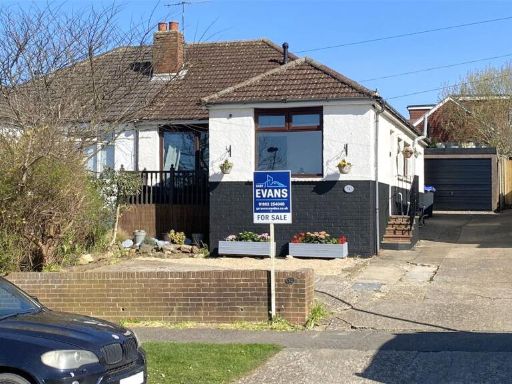 3 bedroom bungalow for sale in Valley Road, North Sompting, West Sussex, BN15 — £400,000 • 3 bed • 1 bath • 668 ft²
3 bedroom bungalow for sale in Valley Road, North Sompting, West Sussex, BN15 — £400,000 • 3 bed • 1 bath • 668 ft²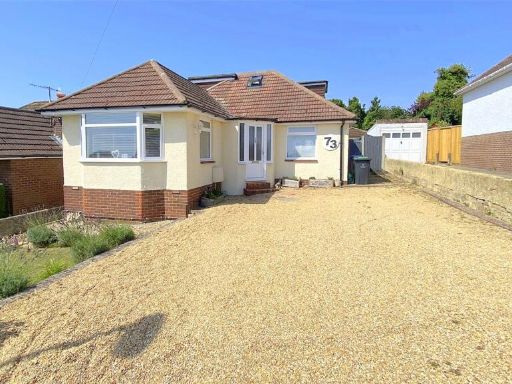 3 bedroom bungalow for sale in Lynchmere Avenue, North Lancing, West Sussex, BN15 — £550,000 • 3 bed • 3 bath • 1468 ft²
3 bedroom bungalow for sale in Lynchmere Avenue, North Lancing, West Sussex, BN15 — £550,000 • 3 bed • 3 bath • 1468 ft²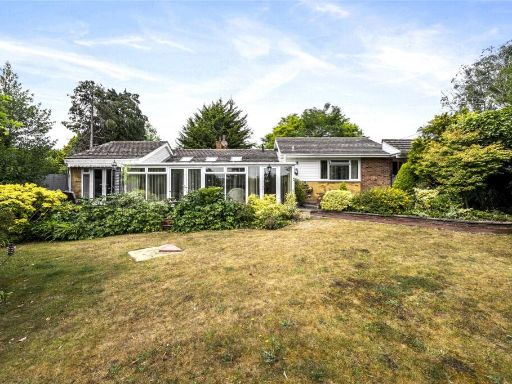 3 bedroom bungalow for sale in Allendale Avenue, Worthing, West Sussex, BN14 — £750,000 • 3 bed • 2 bath • 1789 ft²
3 bedroom bungalow for sale in Allendale Avenue, Worthing, West Sussex, BN14 — £750,000 • 3 bed • 2 bath • 1789 ft²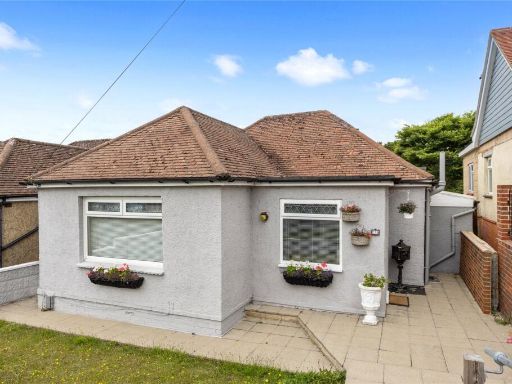 2 bedroom bungalow for sale in Hillrise Avenue, Sompting, Lancing, West Sussex, BN15 — £450,000 • 2 bed • 1 bath • 981 ft²
2 bedroom bungalow for sale in Hillrise Avenue, Sompting, Lancing, West Sussex, BN15 — £450,000 • 2 bed • 1 bath • 981 ft²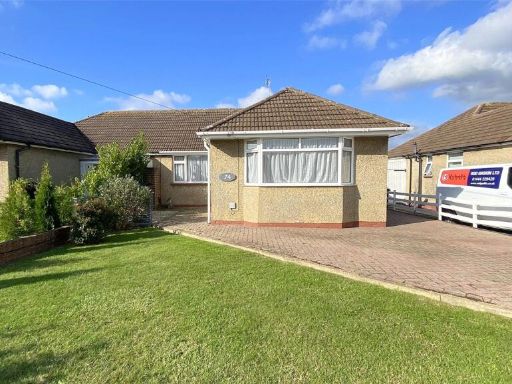 3 bedroom bungalow for sale in Barfield Park, Lancing, West Sussex, BN15 — £425,000 • 3 bed • 1 bath • 587 ft²
3 bedroom bungalow for sale in Barfield Park, Lancing, West Sussex, BN15 — £425,000 • 3 bed • 1 bath • 587 ft²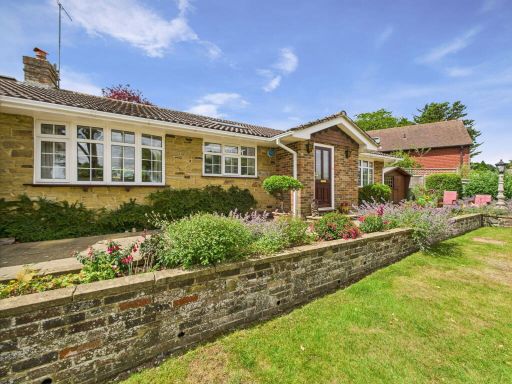 3 bedroom detached bungalow for sale in Mill Lane, High Salvington, Worthing BN13 3DE, BN13 — £685,000 • 3 bed • 2 bath • 1361 ft²
3 bedroom detached bungalow for sale in Mill Lane, High Salvington, Worthing BN13 3DE, BN13 — £685,000 • 3 bed • 2 bath • 1361 ft²