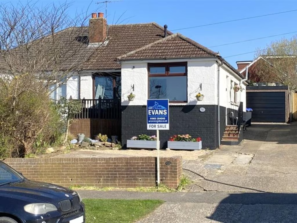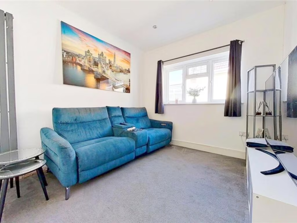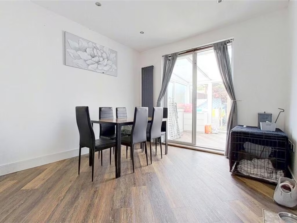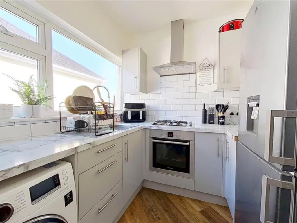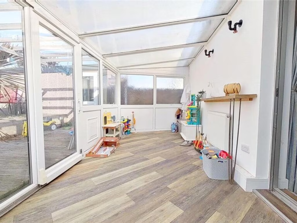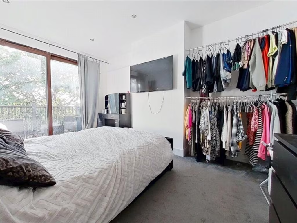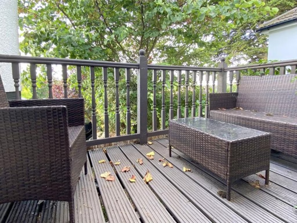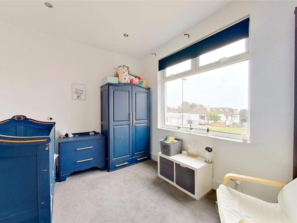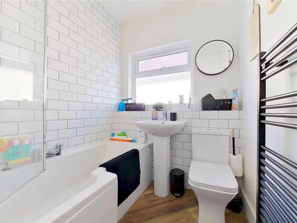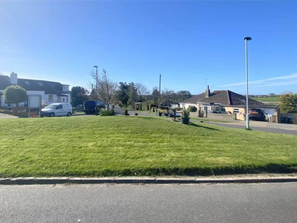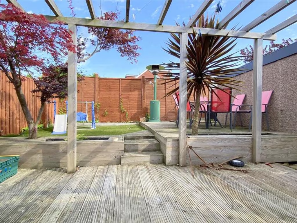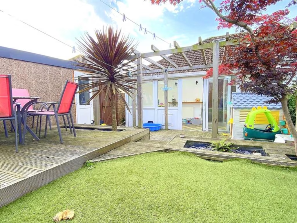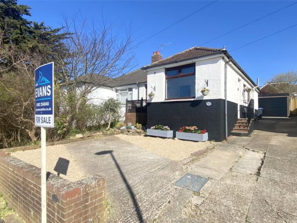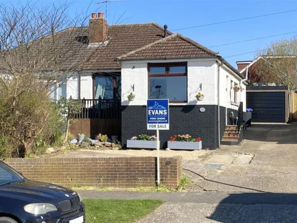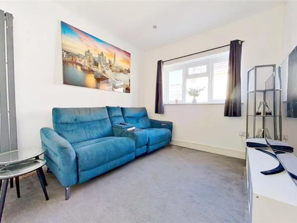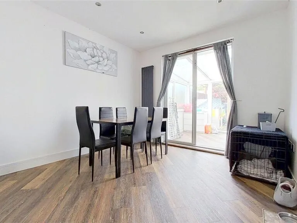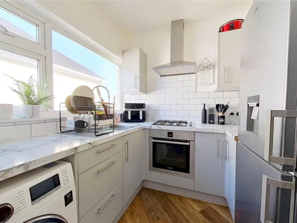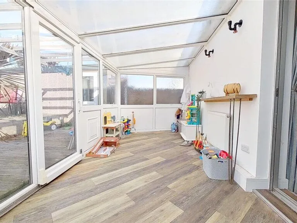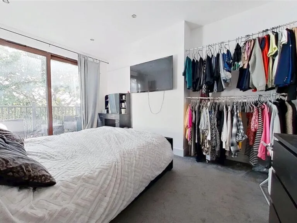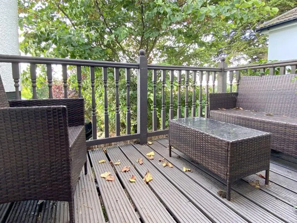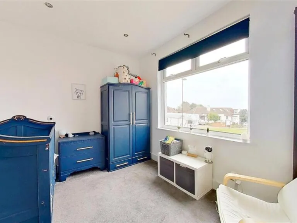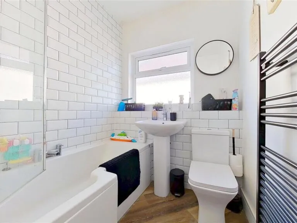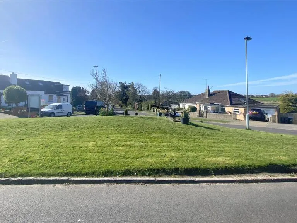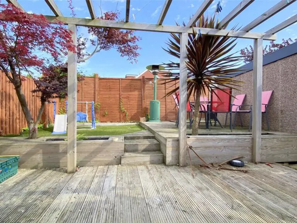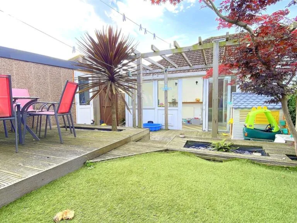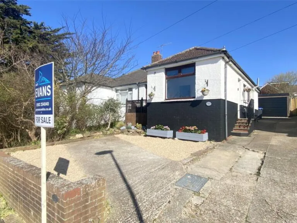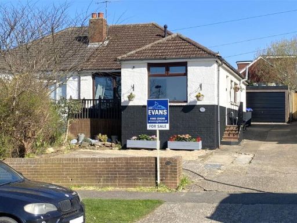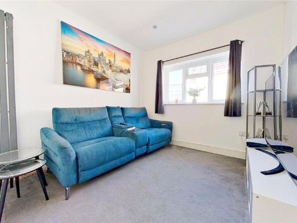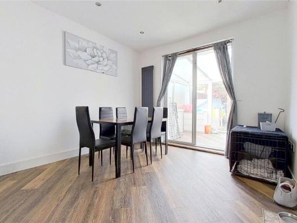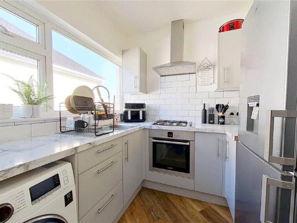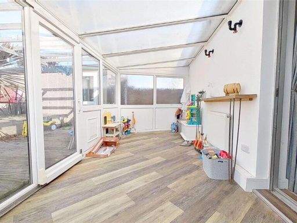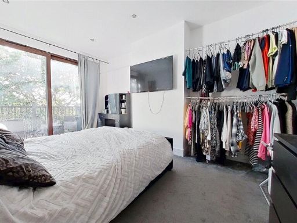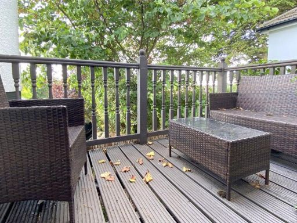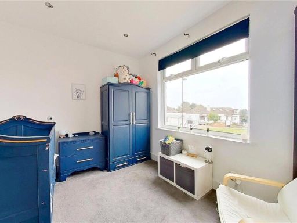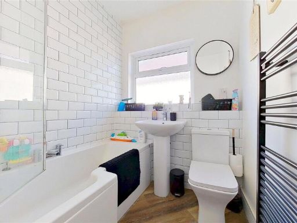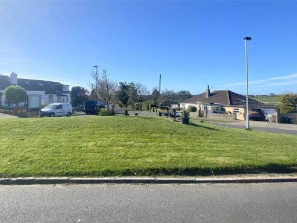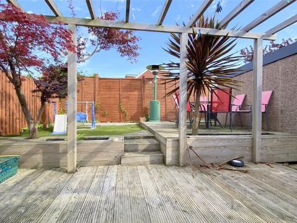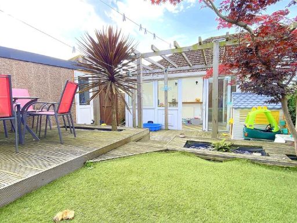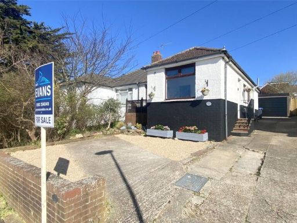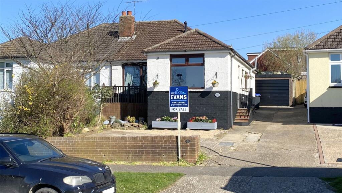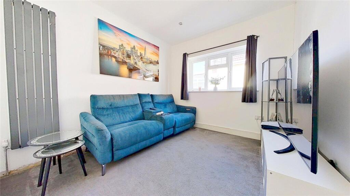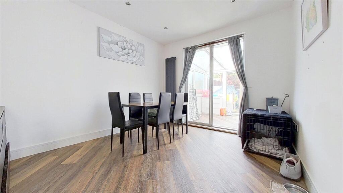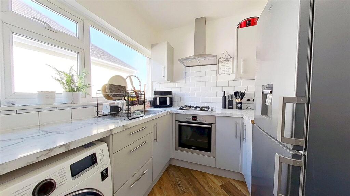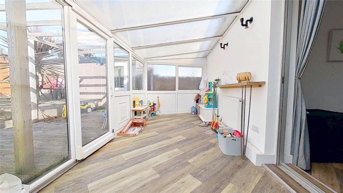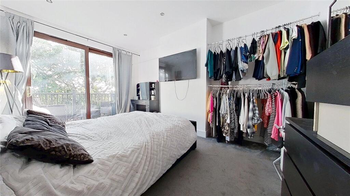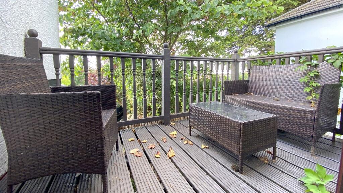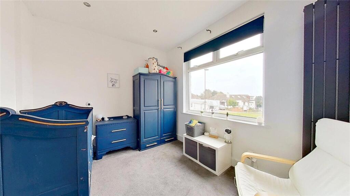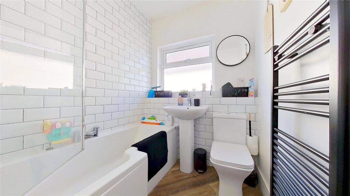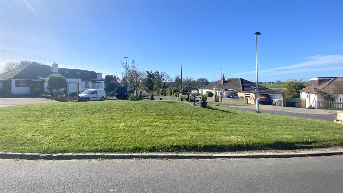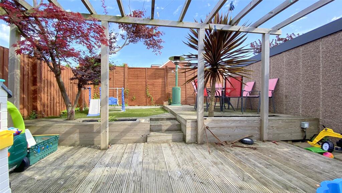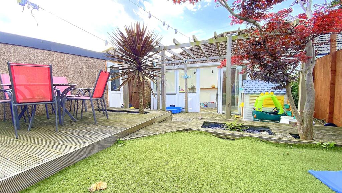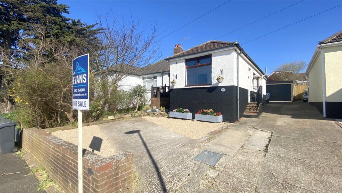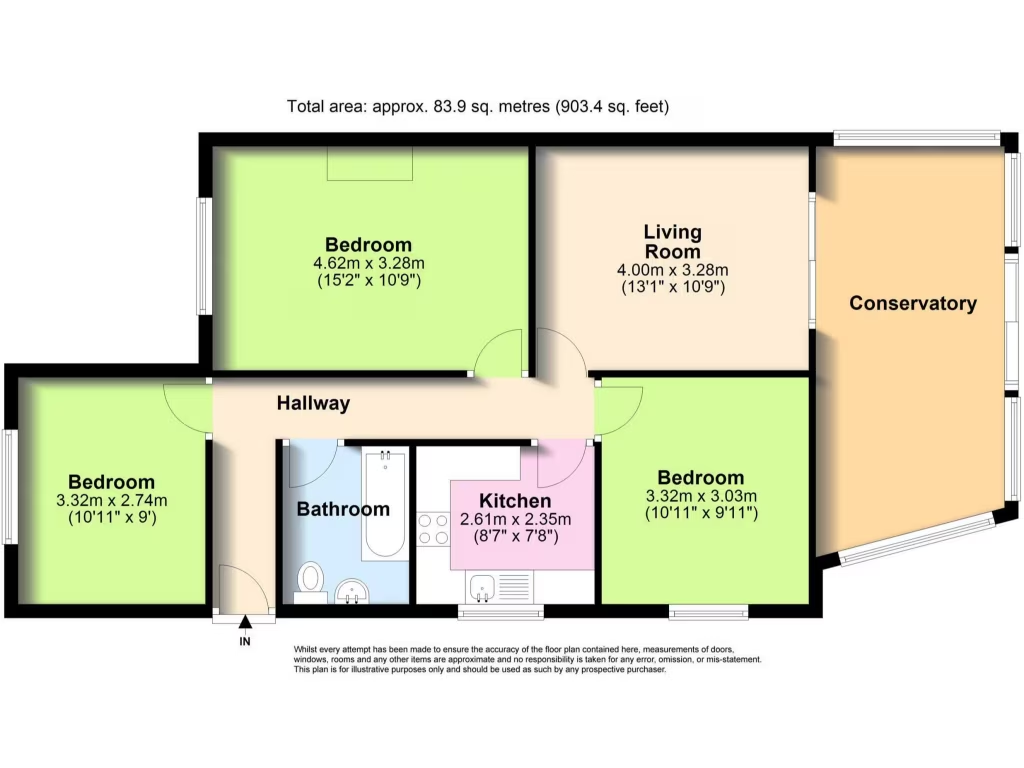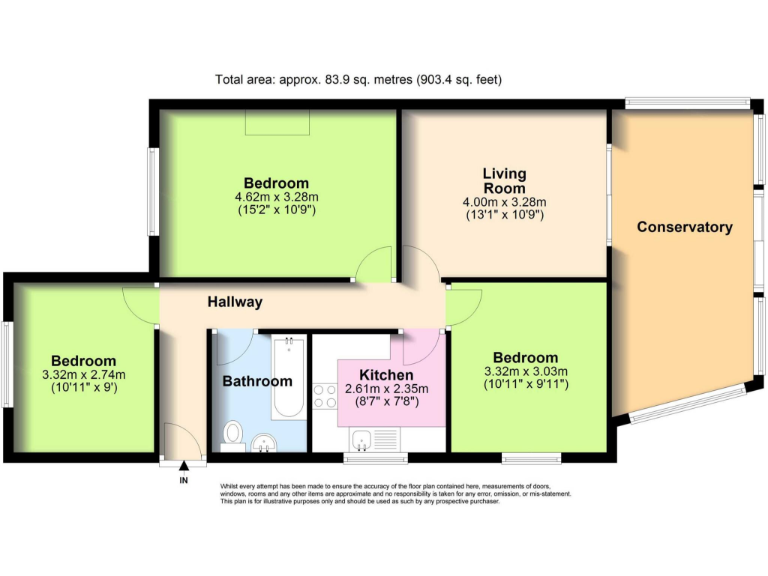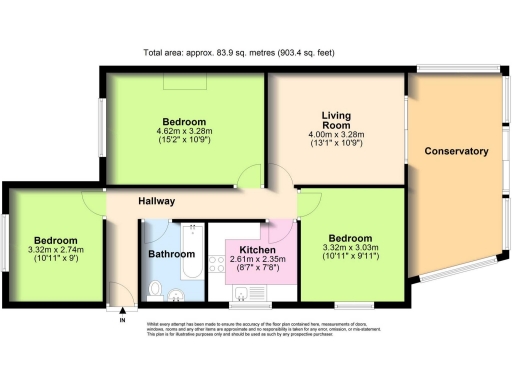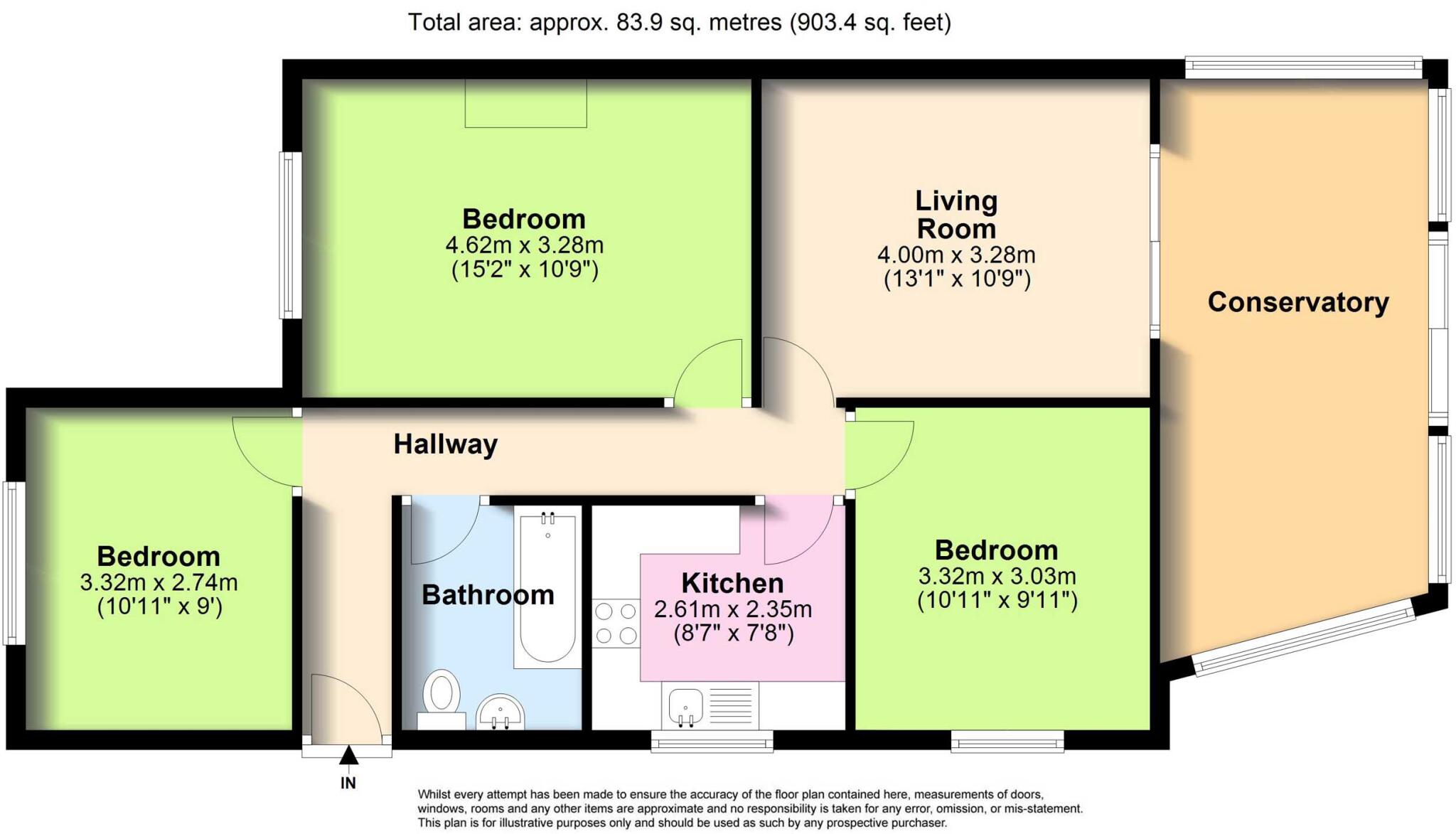Summary - 12 VALLEY ROAD SOMPTING LANCING BN15 0JR
3 bed 1 bath Bungalow
Low‑maintenance single‑storey home with garage and conservatory near the South Downs.
Chain-free three-bedroom bungalow, ideal for a quick move
This semi‑detached, three‑bedroom bungalow on Valley Road is offered chain‑free and ready for a quick move. The living room opens into a full‑width uPVC conservatory, creating a bright garden room and flexible dining space. A modern kitchen and contemporary bathroom complement character features throughout, while anthracite‑coloured radiators and gas central heating provide a sleek, comfortable finish.
Outside, the property sits on a modest plot with a paved front, side driveway and detached garage for secure parking and storage. The rear garden is of small to average depth for the street, making it low‑maintenance and suited to buyers seeking simpler outdoor upkeep. Located at the foot of the South Downs, the setting is attractive for those who value easy access to open countryside while remaining in a suburban neighbourhood.
Practical considerations: the house dates from the 1930s–1940s and external walls are cavity as built (no added insulation assumed), so buyers should consider potential energy‑efficiency improvements. Interior space is compact (approximately 903 sq ft) and there is a single bathroom, which may influence family layouts or future alterations. Overall, this bungalow will suit downsizers, buyers wanting single‑level living, or anyone looking for a characterful home with contemporary updates and straightforward renovation potential.
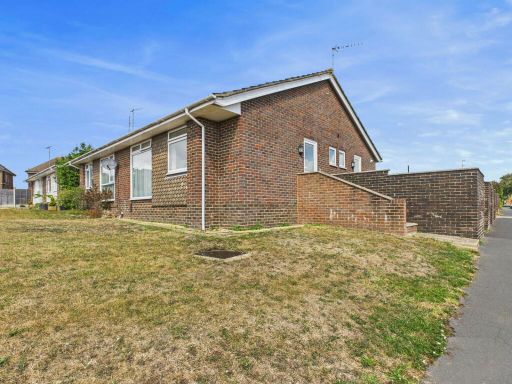 2 bedroom semi-detached bungalow for sale in Test Road, Sompting, BN15 0EL, BN15 — £330,000 • 2 bed • 1 bath • 601 ft²
2 bedroom semi-detached bungalow for sale in Test Road, Sompting, BN15 0EL, BN15 — £330,000 • 2 bed • 1 bath • 601 ft²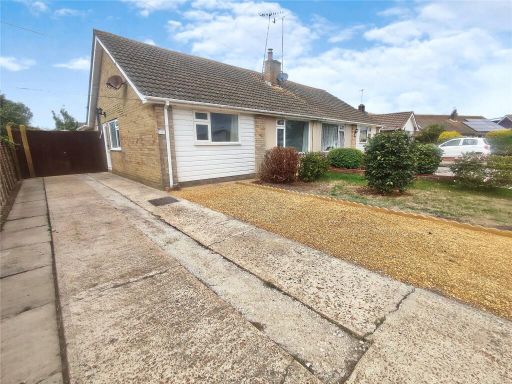 3 bedroom bungalow for sale in Twyford Road, Worthing, West Sussex, BN13 — £399,950 • 3 bed • 1 bath • 1238 ft²
3 bedroom bungalow for sale in Twyford Road, Worthing, West Sussex, BN13 — £399,950 • 3 bed • 1 bath • 1238 ft²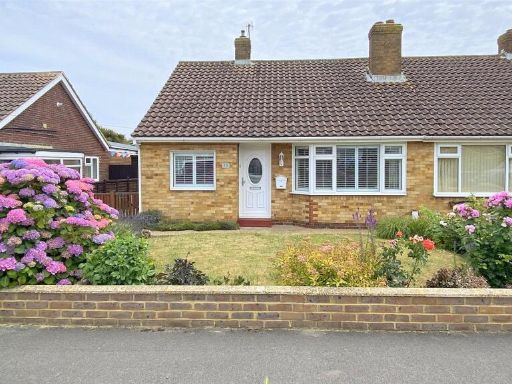 2 bedroom bungalow for sale in Brook Way, Lancing, West Sussex, BN15 — £375,000 • 2 bed • 1 bath • 748 ft²
2 bedroom bungalow for sale in Brook Way, Lancing, West Sussex, BN15 — £375,000 • 2 bed • 1 bath • 748 ft²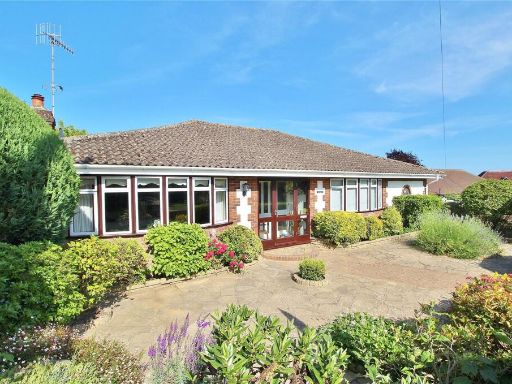 3 bedroom bungalow for sale in West Hill, High Salvington, Worthing, West Sussex, BN13 — £650,000 • 3 bed • 2 bath • 1949 ft²
3 bedroom bungalow for sale in West Hill, High Salvington, Worthing, West Sussex, BN13 — £650,000 • 3 bed • 2 bath • 1949 ft²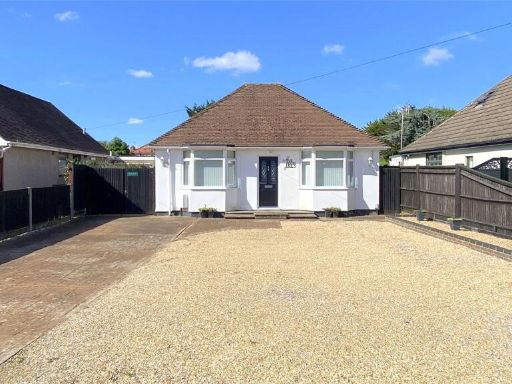 3 bedroom bungalow for sale in Grinstead Lane, Lancing, West Sussex, BN15 — £500,000 • 3 bed • 1 bath • 1071 ft²
3 bedroom bungalow for sale in Grinstead Lane, Lancing, West Sussex, BN15 — £500,000 • 3 bed • 1 bath • 1071 ft²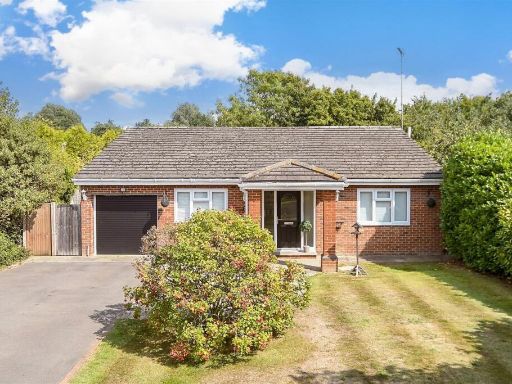 3 bedroom detached bungalow for sale in Willow Way, Ashington, West Sussex, RH20 — £595,000 • 3 bed • 2 bath • 1303 ft²
3 bedroom detached bungalow for sale in Willow Way, Ashington, West Sussex, RH20 — £595,000 • 3 bed • 2 bath • 1303 ft²