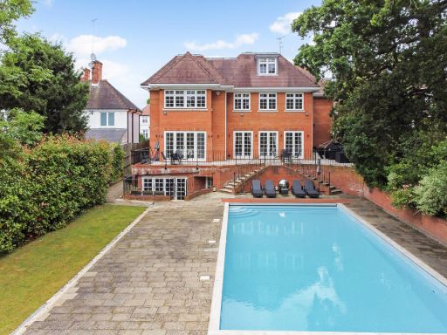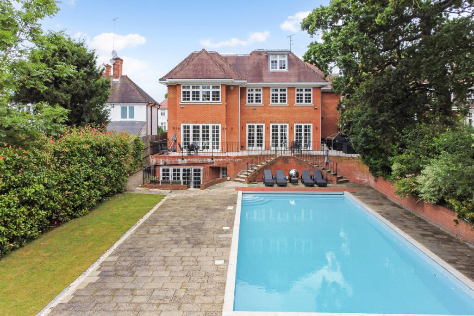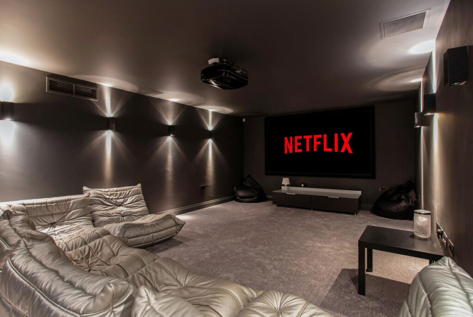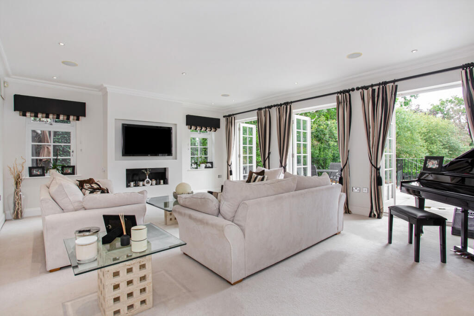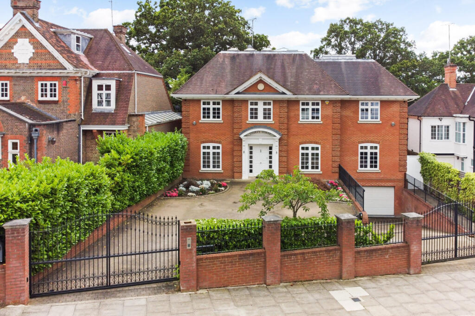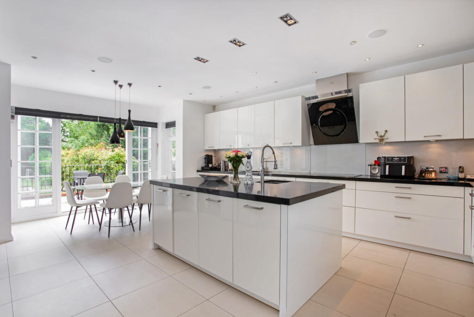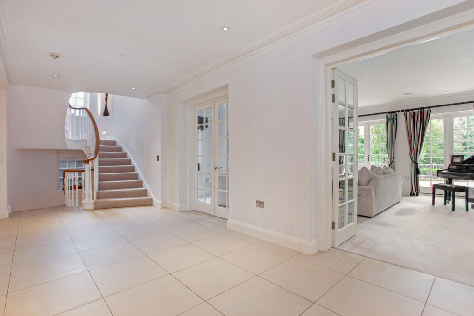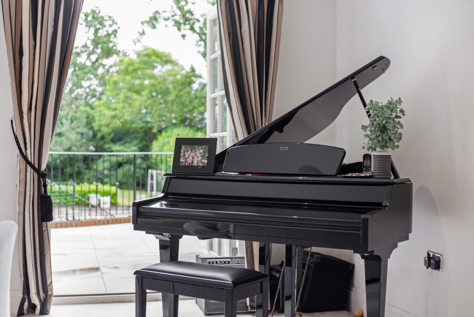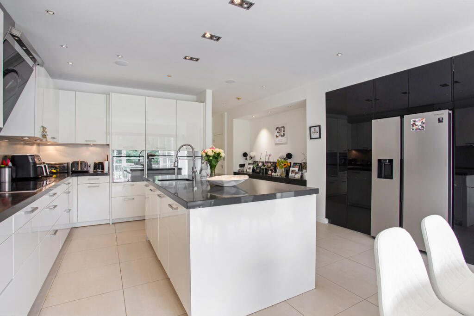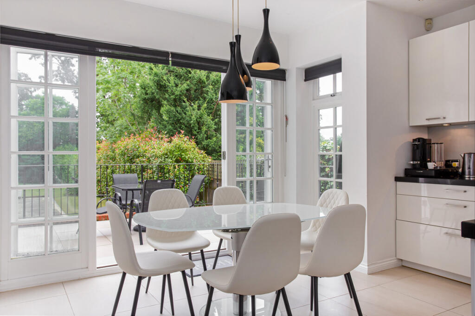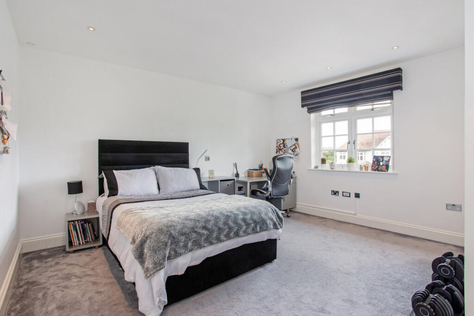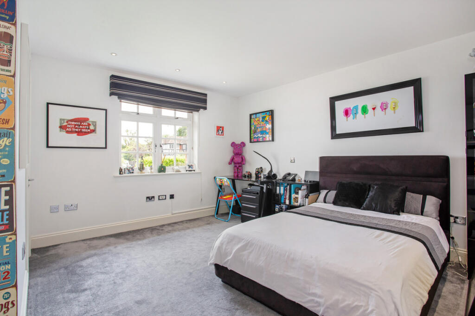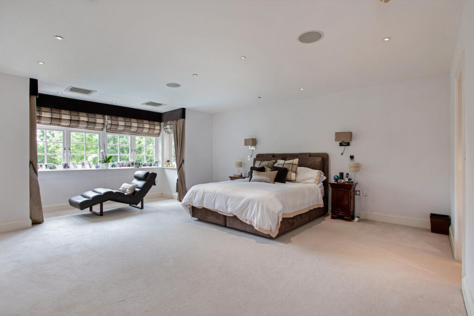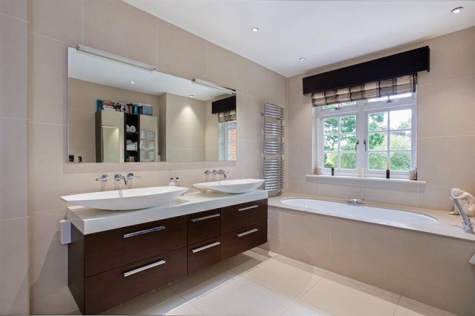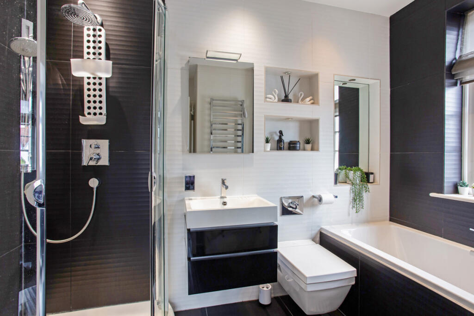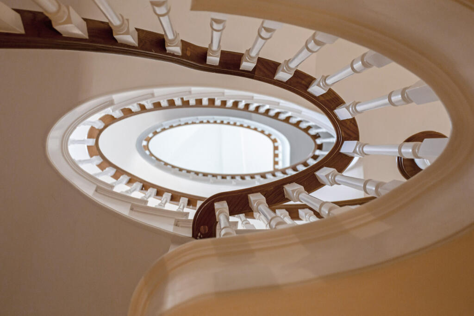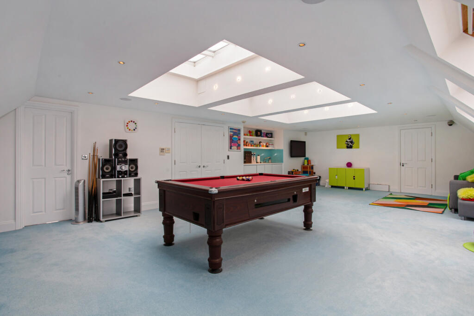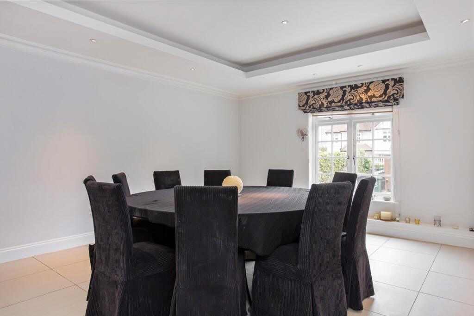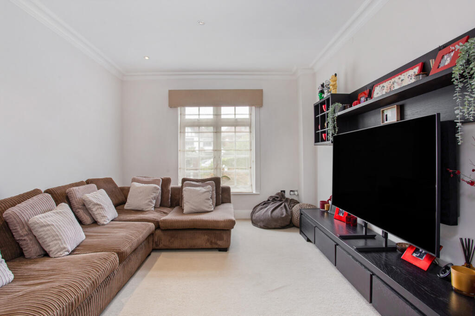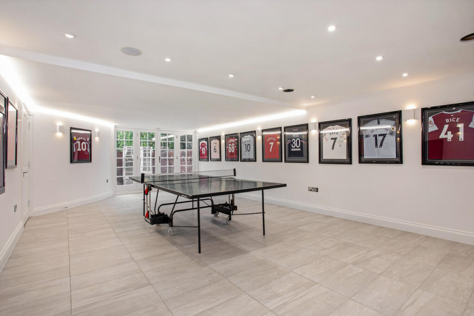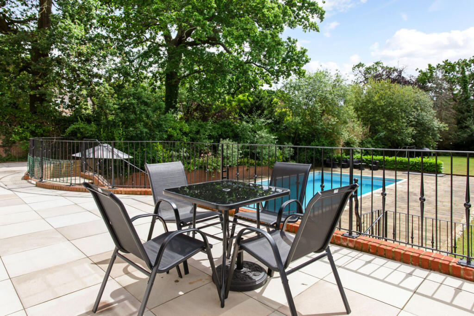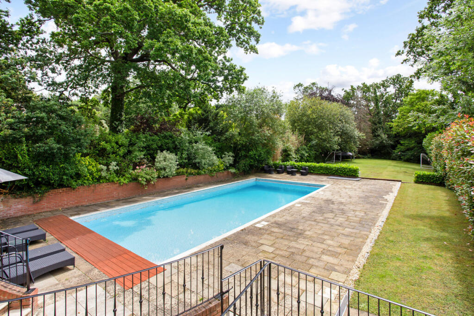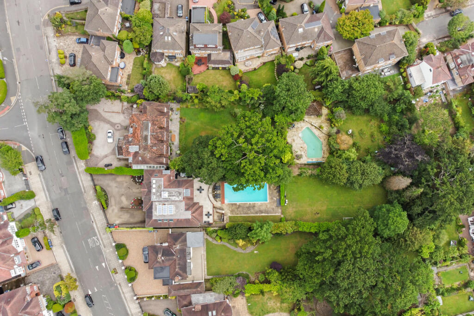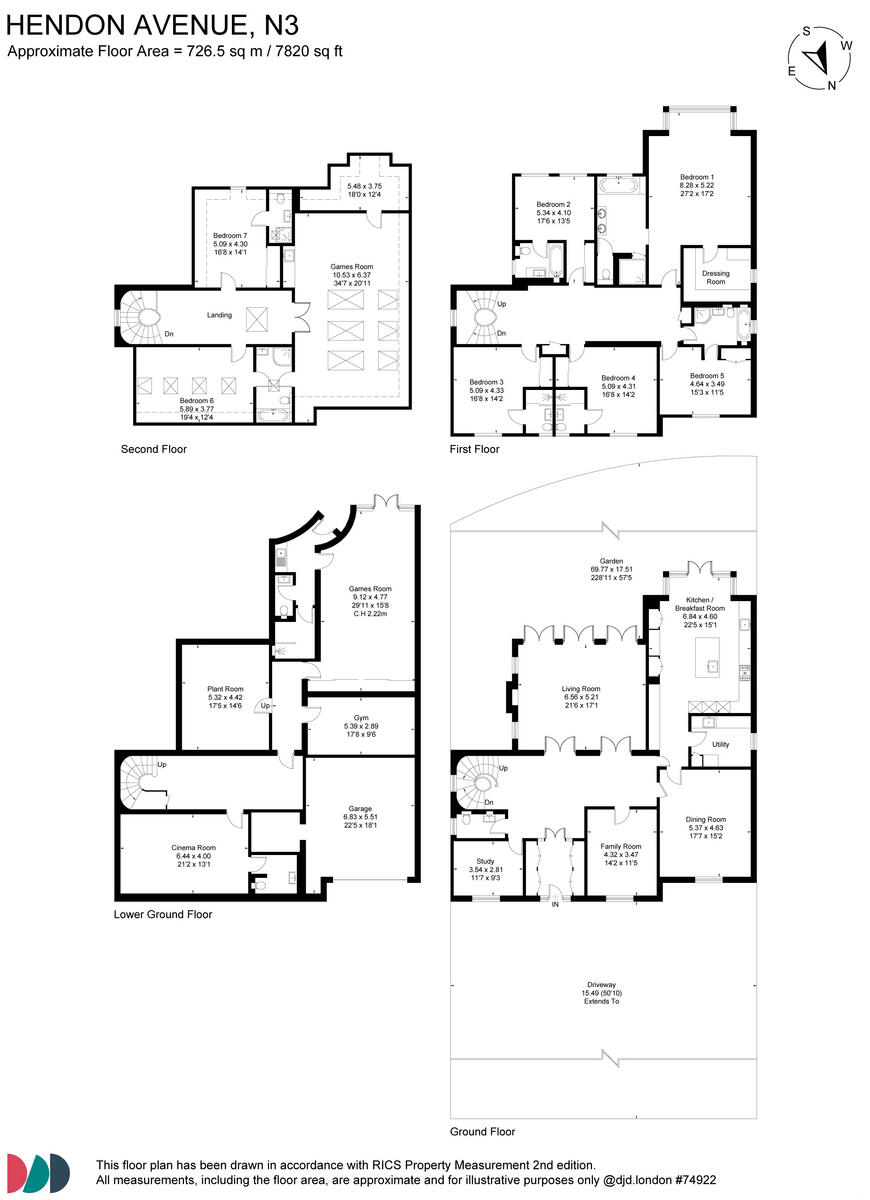Summary - 33 HENDON AVENUE LONDON N3 1UJ
7 bed 8 bath Detached
Seven-bedroom gated property with cinema, gym and expansive south garden near Finchley Central.
- Seven en-suite bedrooms plus principal suite with dressing room
- Approximately 7,820 sq ft over multiple floors
- Gated carriage driveway; off-street parking for 4–5 cars
- 240ft south-facing rear garden with heated outdoor swimming pool
- Lower-ground cinema, gym, playroom and 32ft games room
- Constructed 2003–2006; double glazed, underfloor heating and boiler
- Very affluent area, low crime; fast broadband, near Finchley Central
- High running costs and council tax; significant pool and garden upkeep
Set on one of Finchley’s most desirable avenues, this impressive seven-bedroom detached house extends to approximately 7,820 sq ft across multiple floors. The house is designed for large-scale family living and entertaining: a grand entrance leads to generous reception rooms, a kitchen/breakfast room opening onto a south-facing terrace, plus dedicated office, dining and TV rooms. The lower-ground leisure level houses a cinema, gym and playroom with direct access to the garden and heated outdoor pool.
Sleeping accommodation is arranged over the first and second floors and comprises seven en-suite bedroom suites, including a principal suite with dressing room. A 32ft games room on the upper floor provides flexible family or leisure space. Practical benefits include a gated carriage driveway with secure off-street parking for 4–5 cars, an integral garage and fast broadband, all within easy reach of Finchley Central Northern Line station and local green spaces.
The plot is a standout asset: an unusually long, south-facing rear garden of approximately 240ft provides excellent sun exposure and privacy, plus landscaped terraces and poolside entertaining. Local education options are strong, with a mix of highly regarded state and independent schools nearby. The property is freehold and was constructed in the early 2000s with double glazing and gas-fired central boiler plus underfloor heating.
Buyers should note the running costs and maintenance demands associated with a home of this scale: substantial council tax, ongoing pool and garden upkeep, and general estate maintenance of large multi-room houses. The layout and generous room sizes, however, leave clear scope for bespoke reconfiguration or optional cosmetic updating to suit a buyer’s exact needs.
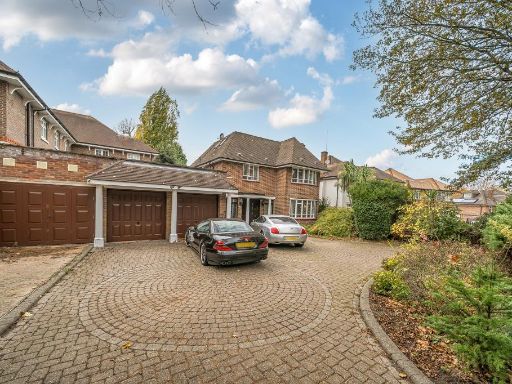 5 bedroom detached house for sale in Dollis Avenue, Finchley, N3 — £2,500,000 • 5 bed • 3 bath • 4259 ft²
5 bedroom detached house for sale in Dollis Avenue, Finchley, N3 — £2,500,000 • 5 bed • 3 bath • 4259 ft²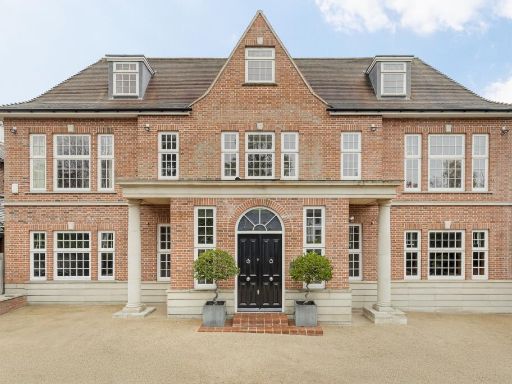 8 bedroom house for sale in The Bishops Avenue, Hampstead Heath, London, N2, United Kingdom, N2 — £10,500,000 • 8 bed • 9 bath • 11000 ft²
8 bedroom house for sale in The Bishops Avenue, Hampstead Heath, London, N2, United Kingdom, N2 — £10,500,000 • 8 bed • 9 bath • 11000 ft²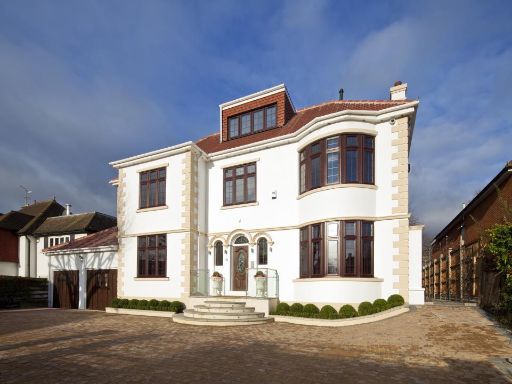 8 bedroom detached house for sale in Beechwood Avenue, Finchley N3, N3 — £4,500,000 • 8 bed • 7 bath • 3326 ft²
8 bedroom detached house for sale in Beechwood Avenue, Finchley N3, N3 — £4,500,000 • 8 bed • 7 bath • 3326 ft²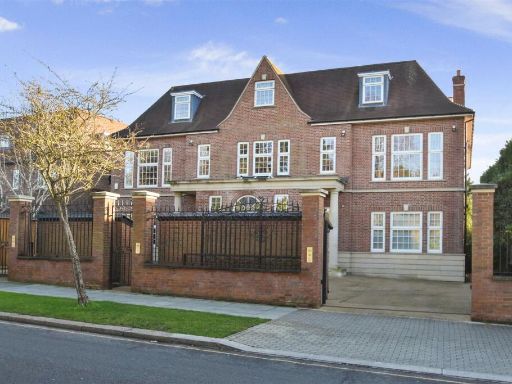 8 bedroom detached house for sale in The Bishops Avenue, East Finchley, N2 — £10,500,000 • 8 bed • 8 bath • 10623 ft²
8 bedroom detached house for sale in The Bishops Avenue, East Finchley, N2 — £10,500,000 • 8 bed • 8 bath • 10623 ft²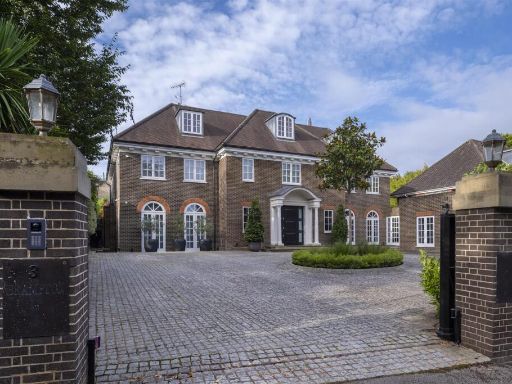 5 bedroom detached house for sale in Byron Drive, N2 — £8,750,000 • 5 bed • 5 bath • 8776 ft²
5 bedroom detached house for sale in Byron Drive, N2 — £8,750,000 • 5 bed • 5 bath • 8776 ft²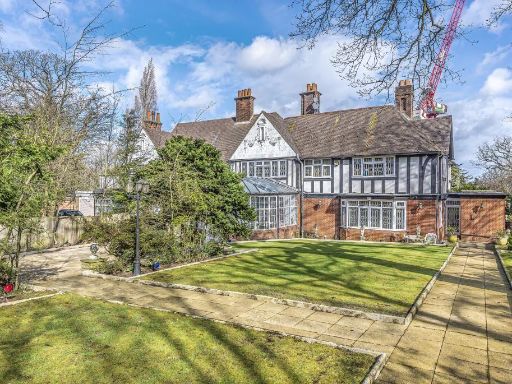 6 bedroom semi-detached house for sale in The Bishops Avenue, Hampstead Garden Suburb, London, N2 — £8,450,000 • 6 bed • 5 bath • 4676 ft²
6 bedroom semi-detached house for sale in The Bishops Avenue, Hampstead Garden Suburb, London, N2 — £8,450,000 • 6 bed • 5 bath • 4676 ft²











































